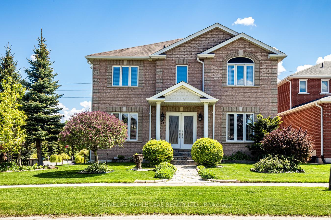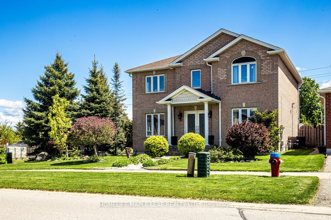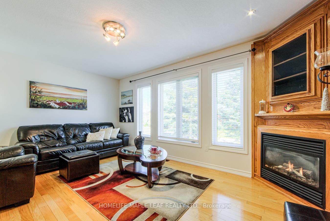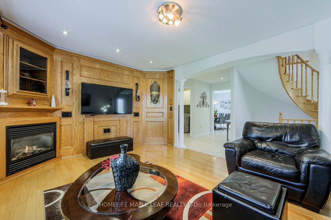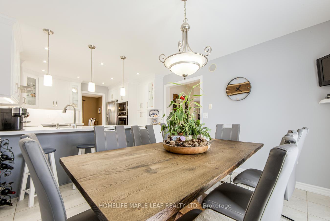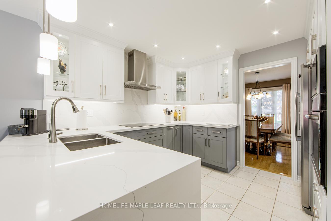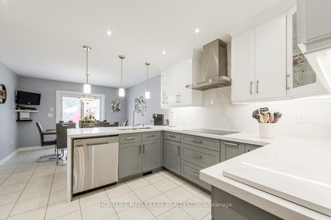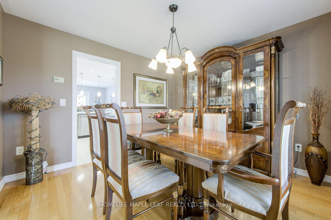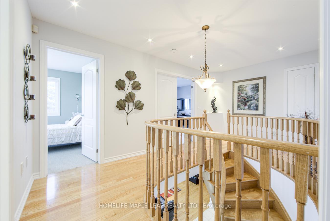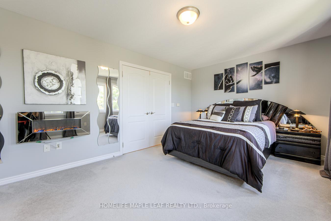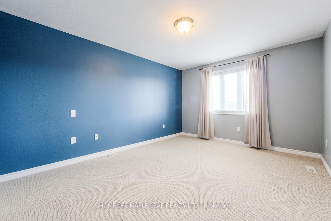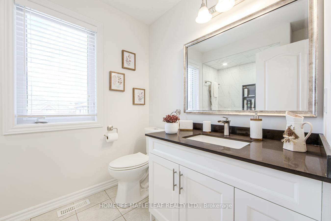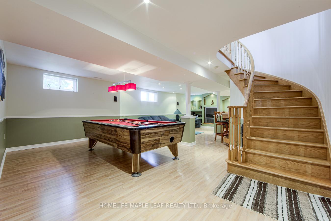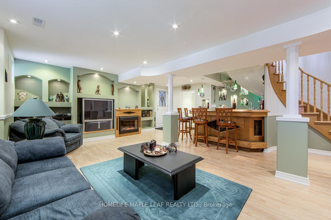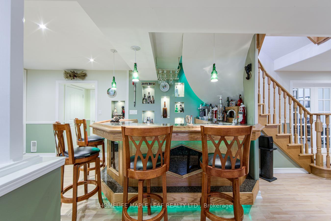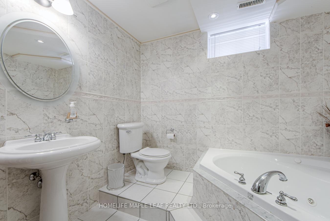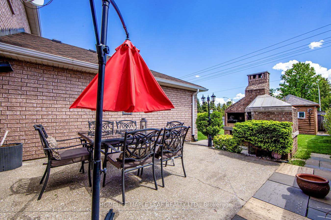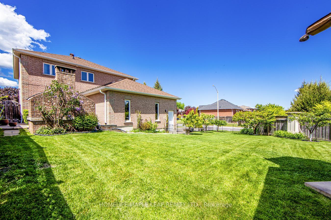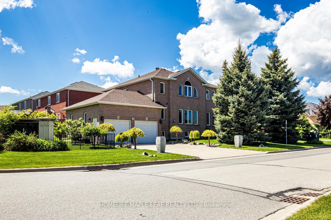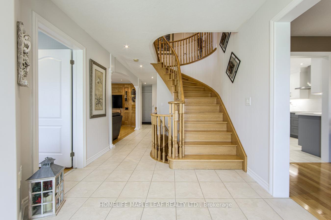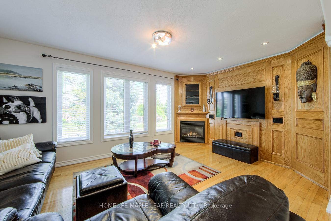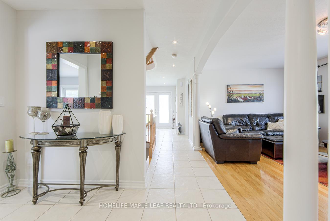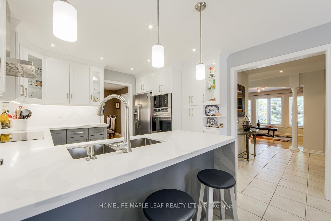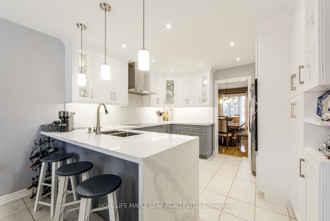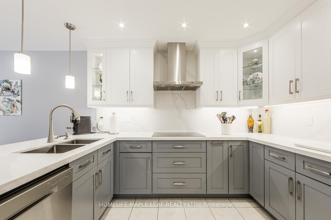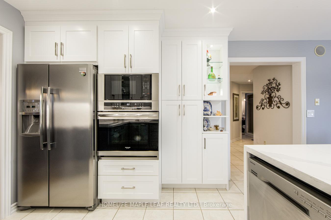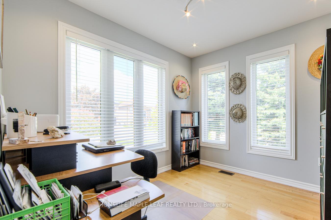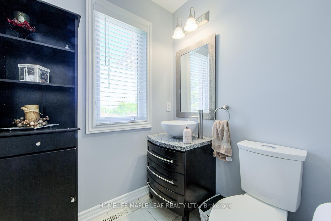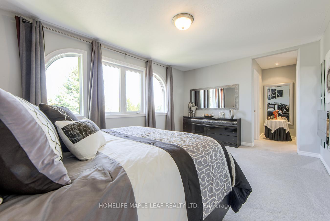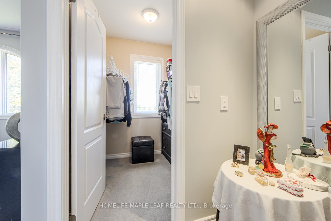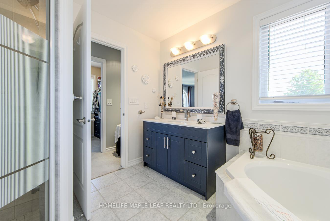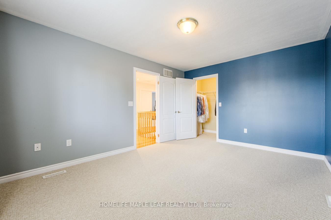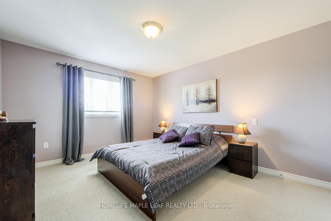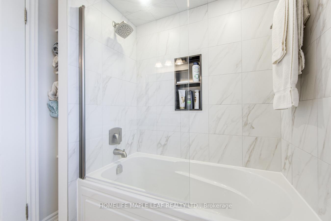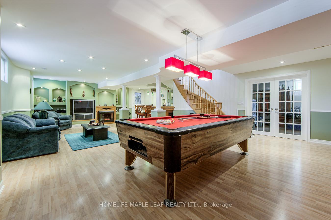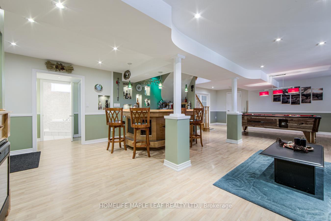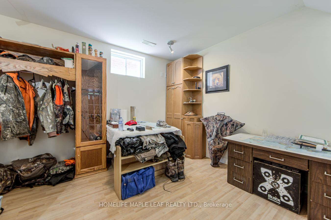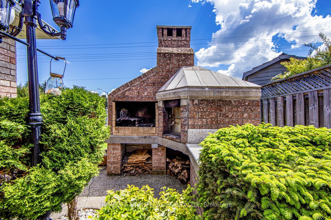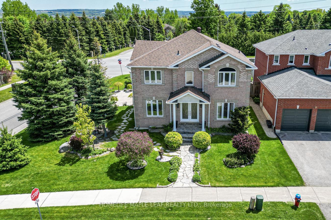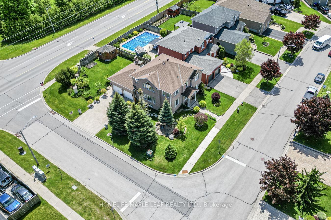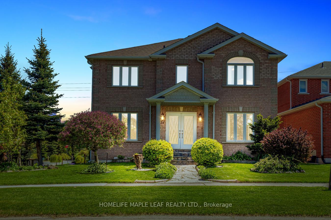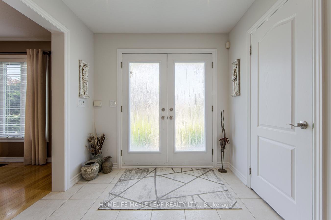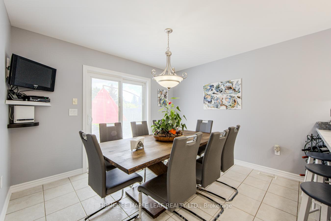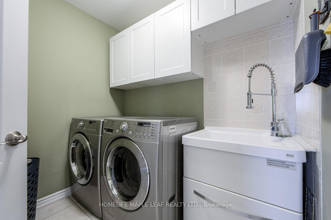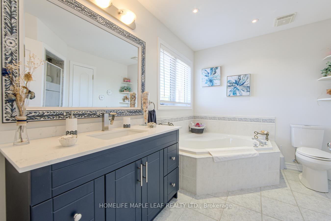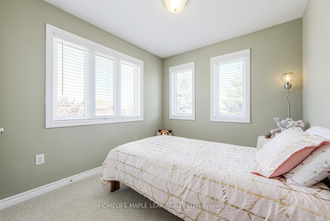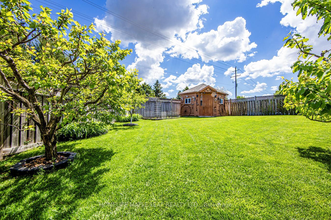$1,169,000
Available - For Sale
Listing ID: N12212041
37 Saint Aven , Bradford West Gwillimbury, L3Z 3E6, Simcoe
| Welcome To 37 Saint Ave Bradford!! Gorgeous Detached 2 Storey Home With 4 Bedroom, 4 Washroom And 2 Car Garage Located In A Desirable Corner Lot. It Provides Ample Space For Family Living. Beautiful Updated Kitchen Is A True Show Piece. Featuring Sleek Cabinetry, Modern Appliances, Quartz Countertops, Undercabinet Lighting And Spacious Layout Perfect For Cooking And Entertaining. With Abundant Natural Light Throughout And A Prime Corner Lot Location, This Home Offers Both Privacy And Curb Appeal, Making It The Perfect Retreat For Comfortable Living. The Fully Finished Basement Is A Highlight, Complete With Wet Bar, Cantina, Recreation Room And Versatile Hobby Room - Ideal For Relaxation. The backyard Features An All Brick Built-In BBQ With Pizza Oven, A Log Shed With Hydro And Is Fully Fenced Making It Perfect For Entertaining. Garage With Mezzanine Loft And Extra Wide Doors. Located Minutes from Hwy 400, Walking Distance to Public and Catholic School. No Sidewalk. This home Is Perfectly Situated For Families. Must Look This Property. Pls Show & Sell. |
| Price | $1,169,000 |
| Taxes: | $6346.77 |
| Occupancy: | Owner |
| Address: | 37 Saint Aven , Bradford West Gwillimbury, L3Z 3E6, Simcoe |
| Directions/Cross Streets: | 6th Line/Southfield Gate |
| Rooms: | 10 |
| Rooms +: | 4 |
| Bedrooms: | 4 |
| Bedrooms +: | 0 |
| Family Room: | T |
| Basement: | Finished |
| Level/Floor | Room | Length(ft) | Width(ft) | Descriptions | |
| Room 1 | Main | Dining Ro | 11.32 | 11.32 | Hardwood Floor, Formal Rm, Above Grade Window |
| Room 2 | Main | Great Roo | 16.14 | 11.15 | Hardwood Floor, Gas Fireplace, Pot Lights |
| Room 3 | Main | Kitchen | 10.96 | 10.14 | Stainless Steel Appl, Quartz Counter, Pot Lights |
| Room 4 | Main | Breakfast | 11.32 | 10.14 | B/I Oven, Built-in Speakers, W/O To Yard |
| Room 5 | Main | Office | 9.94 | 9.68 | Hardwood Floor, Pot Lights, Window |
| Room 6 | Second | Primary B | 11.38 | 16.17 | Broadloom, 4 Pc Bath, Walk-In Closet(s) |
| Room 7 | Second | Bedroom 2 | 11.45 | 13.38 | Broadloom, Walk-In Closet(s), Window |
| Room 8 | Second | Bedroom 3 | 9.32 | 8.99 | Broadloom, Closet, Window |
| Room 9 | Second | Bedroom 4 | 11.45 | 14.73 | Broadloom, Walk-In Closet(s), Window |
| Room 10 | Basement | Recreatio | 19.65 | 12.3 | Laminate, French Doors, Built-in Speakers |
| Room 11 | Basement | Family Ro | 16.76 | 19.78 | Laminate, Wet Bar, Walk-Out |
| Room 12 | Basement | Other | 12.6 | 12.6 | Laminate, French Doors, Window |
| Washroom Type | No. of Pieces | Level |
| Washroom Type 1 | 3 | Main |
| Washroom Type 2 | 4 | Second |
| Washroom Type 3 | 3 | Basement |
| Washroom Type 4 | 0 | |
| Washroom Type 5 | 0 |
| Total Area: | 0.00 |
| Approximatly Age: | 16-30 |
| Property Type: | Detached |
| Style: | 2-Storey |
| Exterior: | Brick |
| Garage Type: | Attached |
| (Parking/)Drive: | Private Do |
| Drive Parking Spaces: | 4 |
| Park #1 | |
| Parking Type: | Private Do |
| Park #2 | |
| Parking Type: | Private Do |
| Pool: | None |
| Other Structures: | Garden Shed |
| Approximatly Age: | 16-30 |
| Approximatly Square Footage: | 2000-2500 |
| Property Features: | Fenced Yard, Park |
| CAC Included: | N |
| Water Included: | N |
| Cabel TV Included: | N |
| Common Elements Included: | N |
| Heat Included: | N |
| Parking Included: | N |
| Condo Tax Included: | N |
| Building Insurance Included: | N |
| Fireplace/Stove: | Y |
| Heat Type: | Forced Air |
| Central Air Conditioning: | Central Air |
| Central Vac: | Y |
| Laundry Level: | Syste |
| Ensuite Laundry: | F |
| Sewers: | Sewer |
$
%
Years
This calculator is for demonstration purposes only. Always consult a professional
financial advisor before making personal financial decisions.
| Although the information displayed is believed to be accurate, no warranties or representations are made of any kind. |
| HOMELIFE MAPLE LEAF REALTY LTD. |
|
|

Rohit Rangwani
Sales Representative
Dir:
647-885-7849
Bus:
905-793-7797
Fax:
905-593-2619
| Virtual Tour | Book Showing | Email a Friend |
Jump To:
At a Glance:
| Type: | Freehold - Detached |
| Area: | Simcoe |
| Municipality: | Bradford West Gwillimbury |
| Neighbourhood: | Bradford |
| Style: | 2-Storey |
| Approximate Age: | 16-30 |
| Tax: | $6,346.77 |
| Beds: | 4 |
| Baths: | 4 |
| Fireplace: | Y |
| Pool: | None |
Locatin Map:
Payment Calculator:

