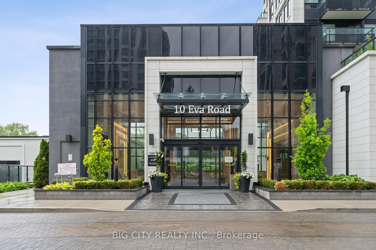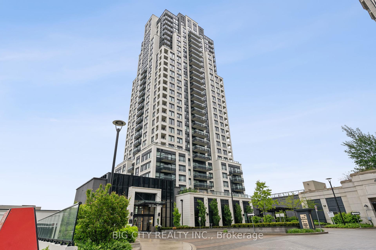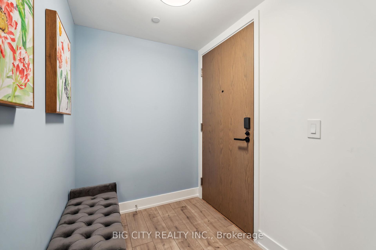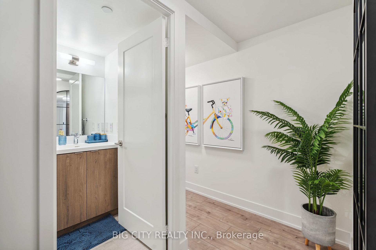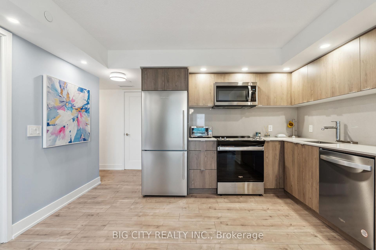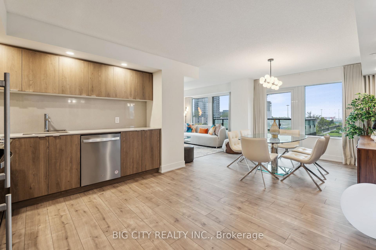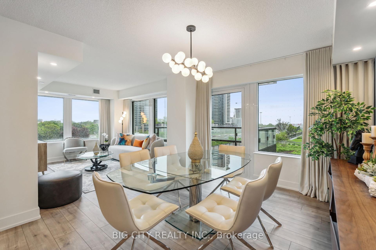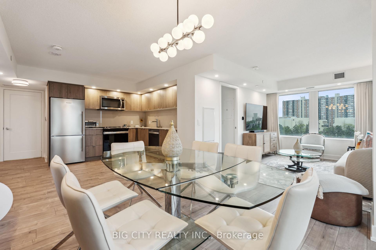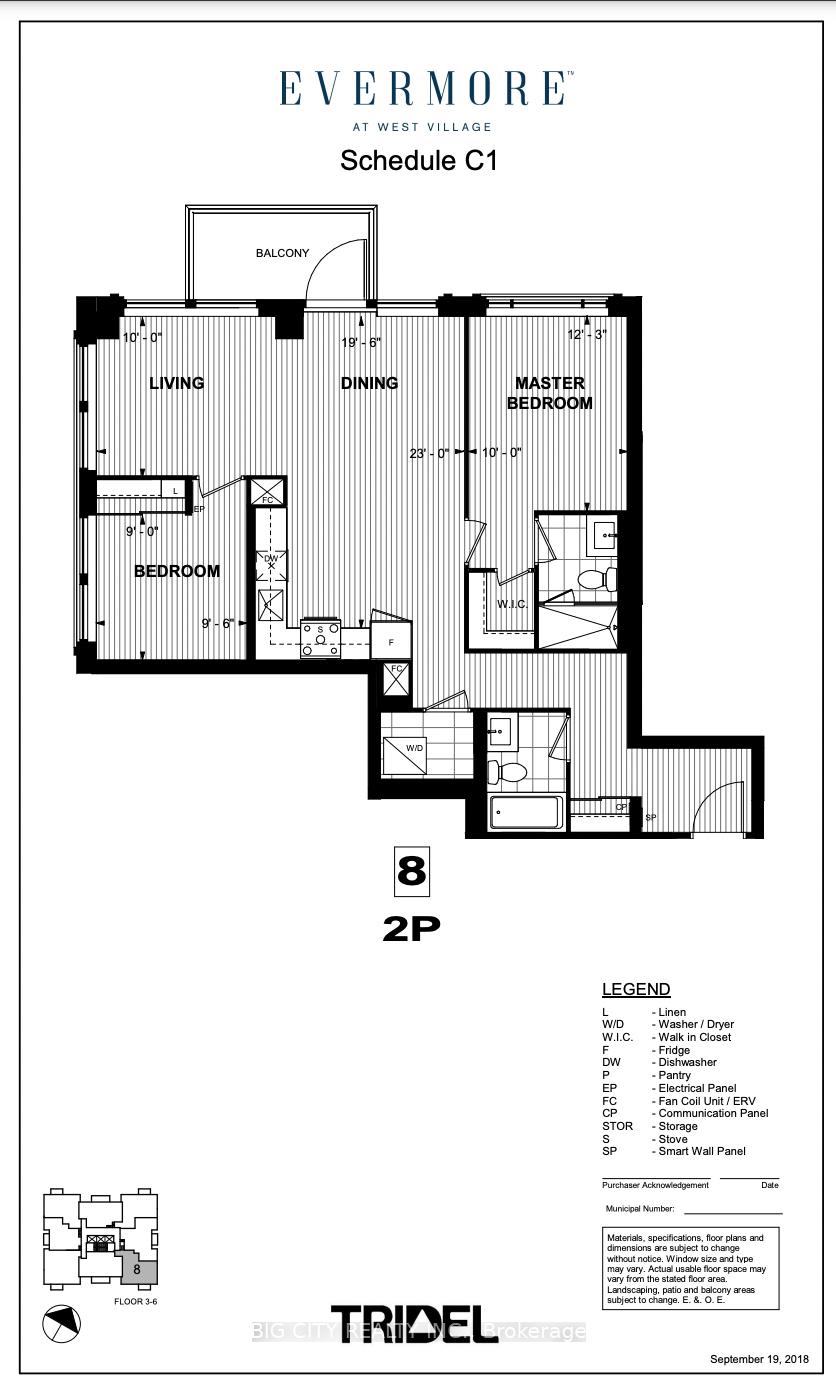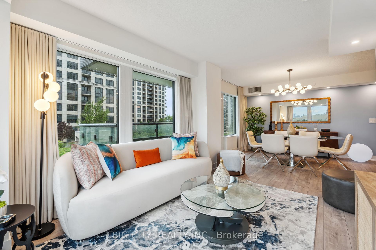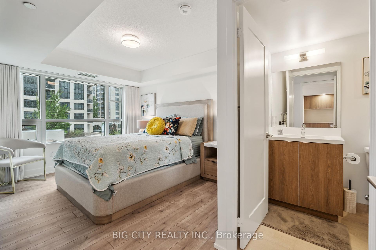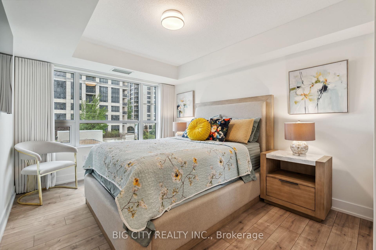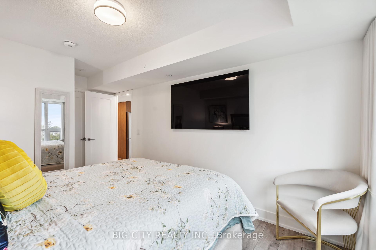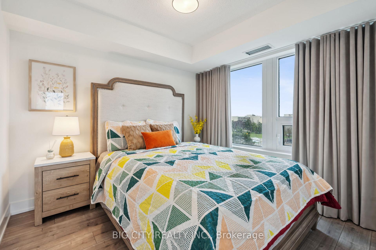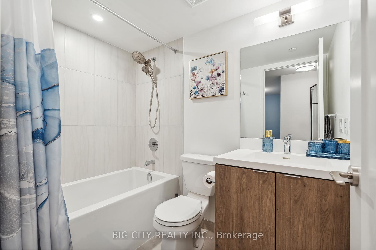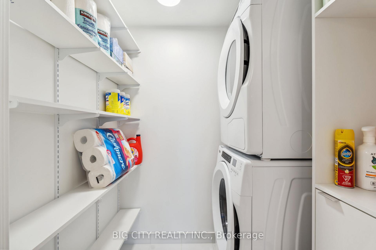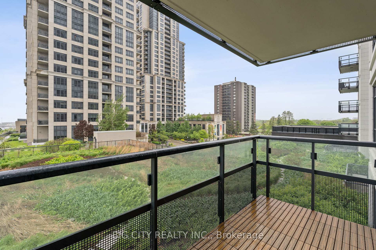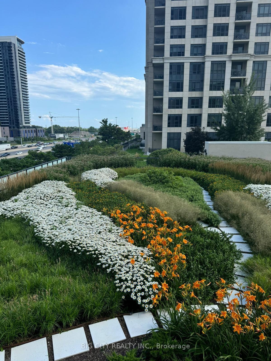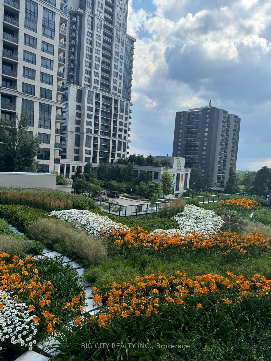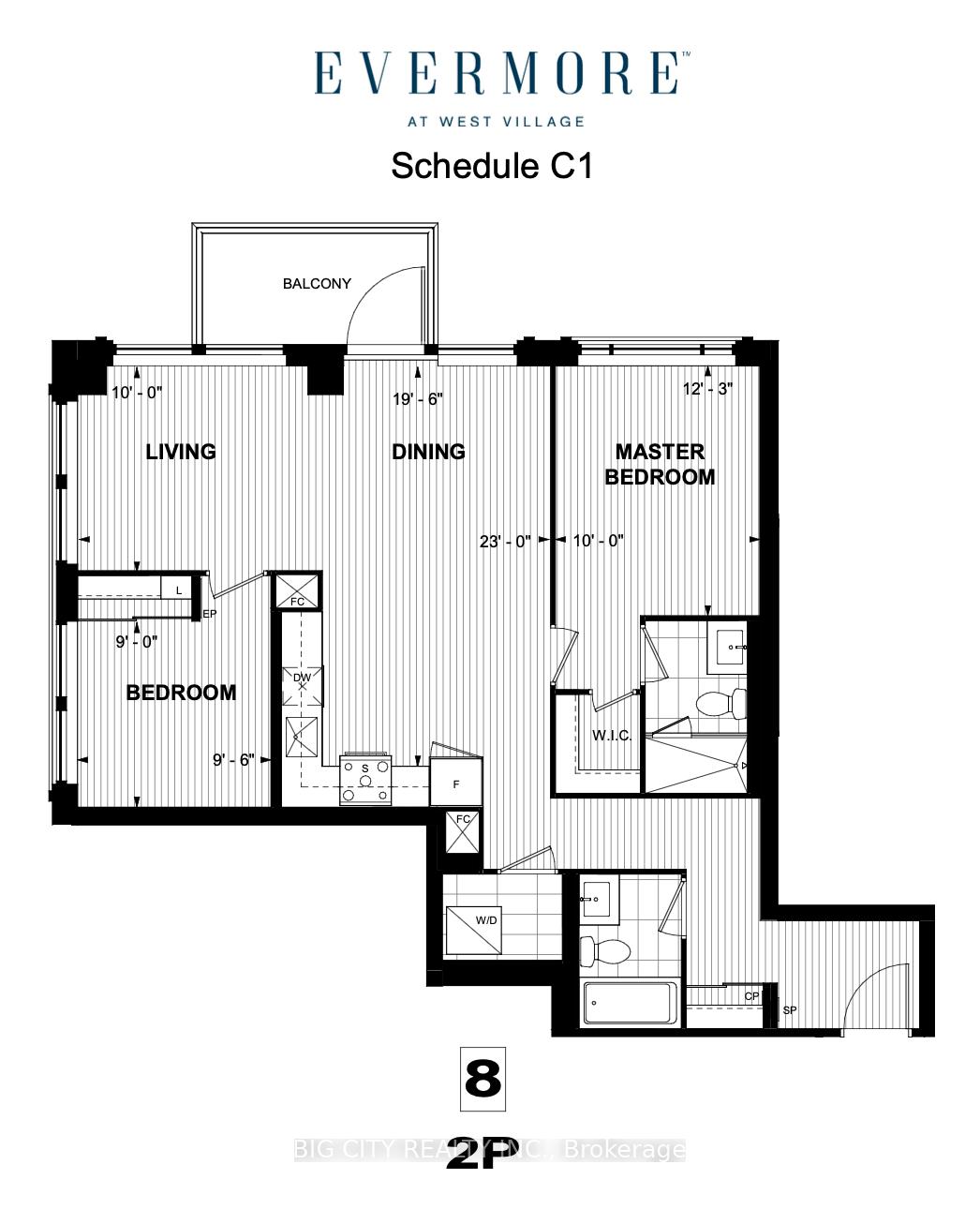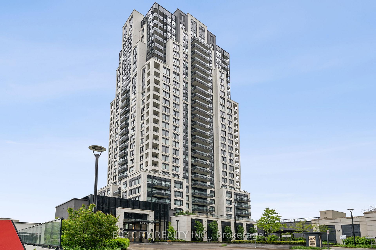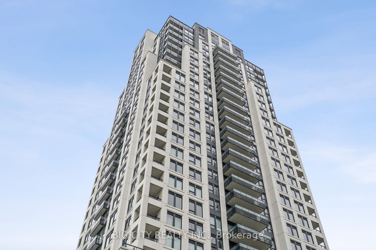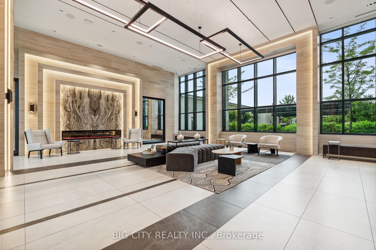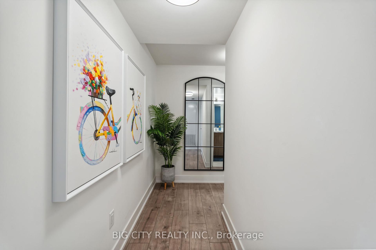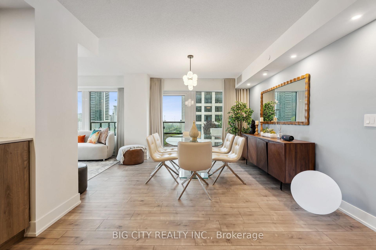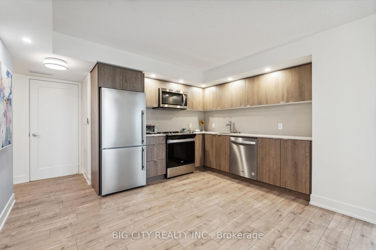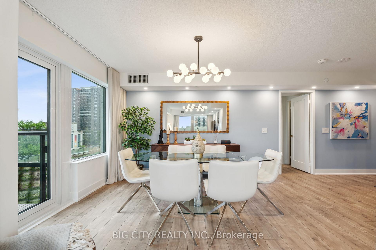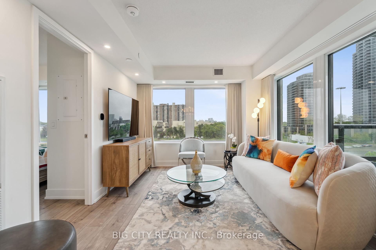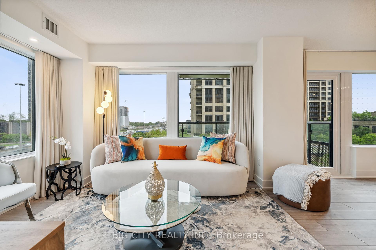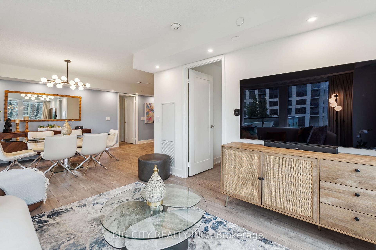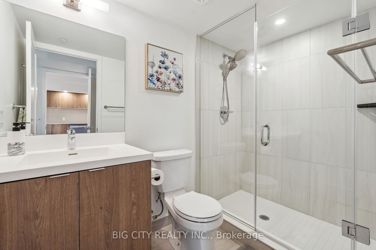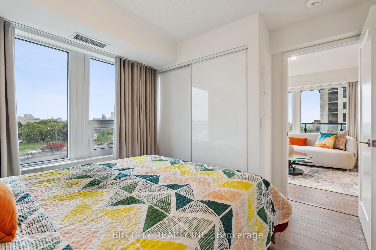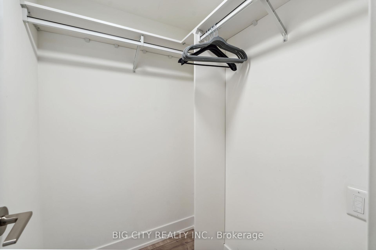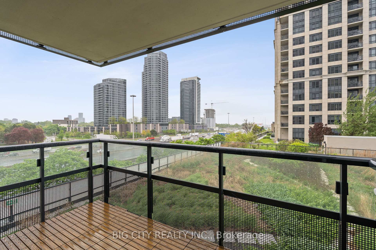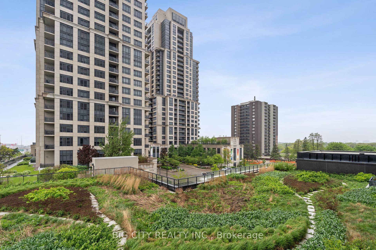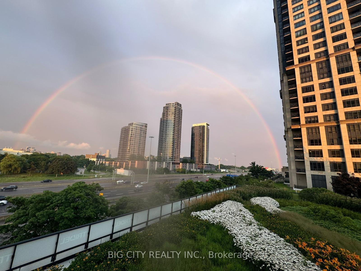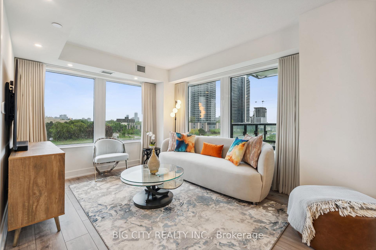$3,350
Available - For Rent
Listing ID: W12211622
10 Eva Road , Toronto, M9C 0B3, Toronto
| Welcome To This Stunning Brand New And Fully Furnished 2-Bedroom, 2-Bathroom Condo In A Renowned Tridel-Built Community. Offering A Generous 1,040 Sq Ft Of Modern And Functional Living Space, This Spacious Unit Features Contemporary Laminate Flooring, Sleek Quartz Countertops, And A Bright Open-Concept Layout Ideal For Both Comfort And Entertaining. A Beautiful South Facing Tiled Balcony With Views of the CN Tower and Lake Ontario. Enjoy The Rare Convenience Of EV Parking And High-Speed Internet Included. Resort-Style Amenities Feature A 24-Hour Concierge, Fully-Equipped Gym, Sauna, Guest Suites, Meeting Room, Music Studio, Kid's Zone, Outdoor Patio With BBQs, And Visitor Parking. Commuter-Friendly Location With One Direct Bus To Kipling Station And Another Direct To Pearson Airport. Surrounded By Parks, Top-Rated Schools, Local Restaurants, And Minutes From Shopping At Sherway Gardens and Square One Mall. Directly Next To Highway 427 Exit Eva Rd, This Is An Ideal Location Close To Everything! Short-Term Lease Available. Move-In Ready With Stylish Furnishings. Just Bring Your Suitcase! |
| Price | $3,350 |
| Taxes: | $0.00 |
| Occupancy: | Owner |
| Address: | 10 Eva Road , Toronto, M9C 0B3, Toronto |
| Postal Code: | M9C 0B3 |
| Province/State: | Toronto |
| Directions/Cross Streets: | Hwy 427 & Eva Rd. |
| Level/Floor | Room | Length(ft) | Width(ft) | Descriptions | |
| Room 1 | Main | Living Ro | 22.99 | 10 | Laminate, Window, Combined w/Dining |
| Room 2 | Main | Dining Ro | 22.99 | 10 | Laminate, Window, Combined w/Living |
| Room 3 | Main | Kitchen | 10.99 | 9.09 | Laminate, Stainless Steel Appl, Quartz Counter |
| Room 4 | Main | Primary B | 12.23 | 10 | Laminate, 3 Pc Ensuite, Walk-In Closet(s) |
| Room 5 | Main | Bedroom 2 | 9.51 | 8.99 | Laminate, Window, Closet |
| Washroom Type | No. of Pieces | Level |
| Washroom Type 1 | 3 | |
| Washroom Type 2 | 4 | |
| Washroom Type 3 | 0 | |
| Washroom Type 4 | 0 | |
| Washroom Type 5 | 0 |
| Total Area: | 0.00 |
| Approximatly Age: | New |
| Sprinklers: | Secu |
| Washrooms: | 2 |
| Heat Type: | Fan Coil |
| Central Air Conditioning: | Central Air |
| Elevator Lift: | False |
| Although the information displayed is believed to be accurate, no warranties or representations are made of any kind. |
| BIG CITY REALTY INC. |
|
|

Rohit Rangwani
Sales Representative
Dir:
647-885-7849
Bus:
905-793-7797
Fax:
905-593-2619
| Book Showing | Email a Friend |
Jump To:
At a Glance:
| Type: | Com - Condo Apartment |
| Area: | Toronto |
| Municipality: | Toronto W08 |
| Neighbourhood: | Etobicoke West Mall |
| Style: | Apartment |
| Approximate Age: | New |
| Beds: | 2 |
| Baths: | 2 |
| Fireplace: | N |
Locatin Map:

