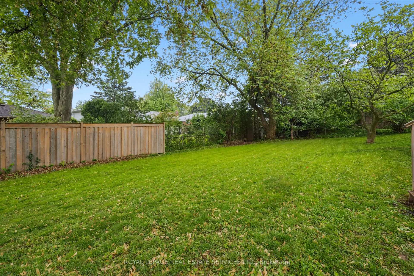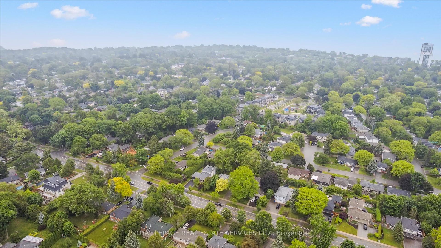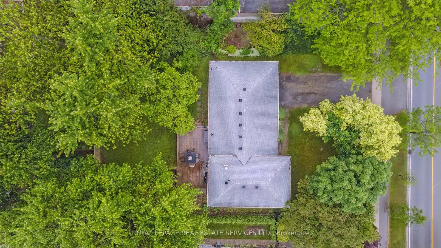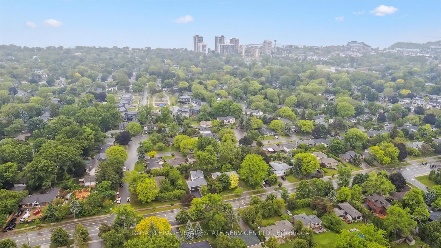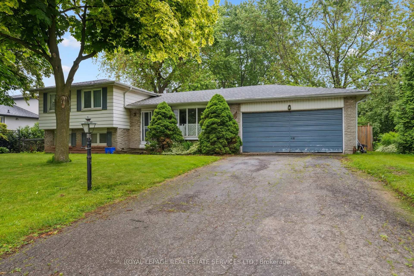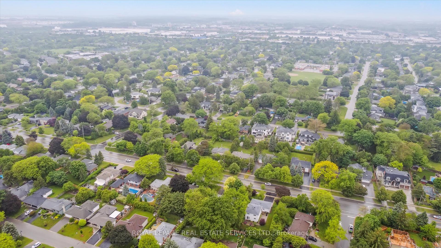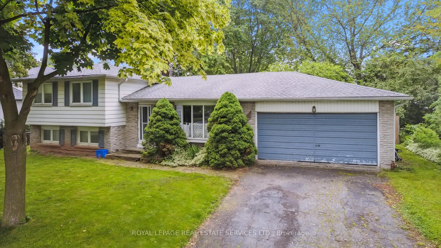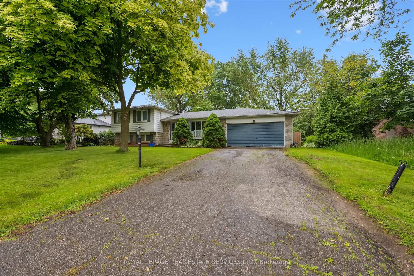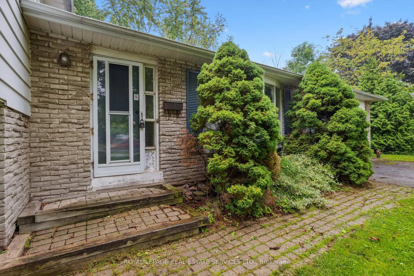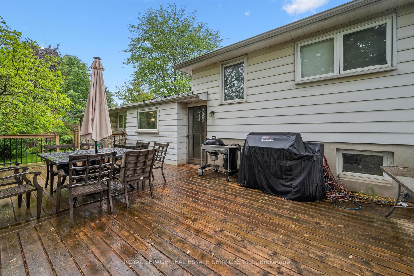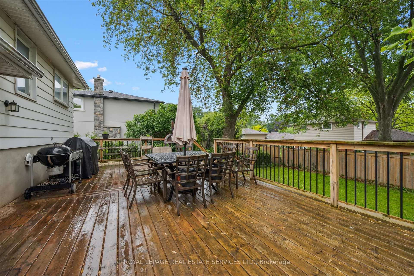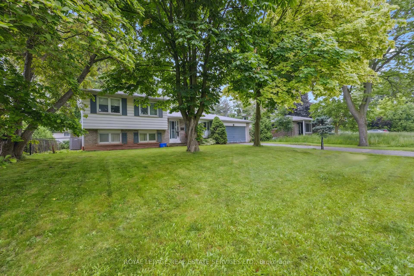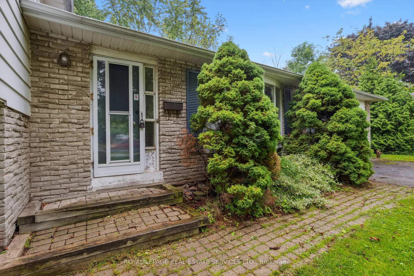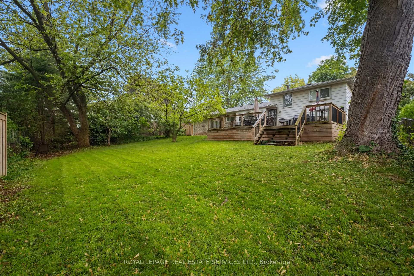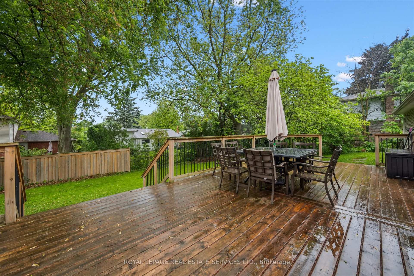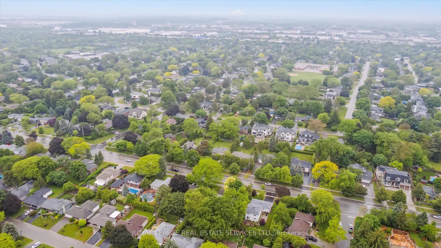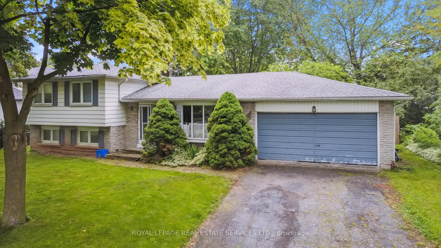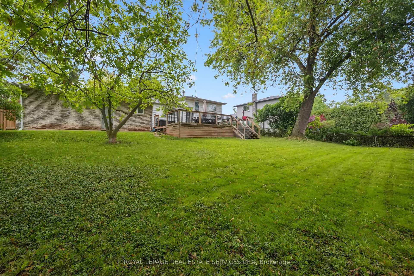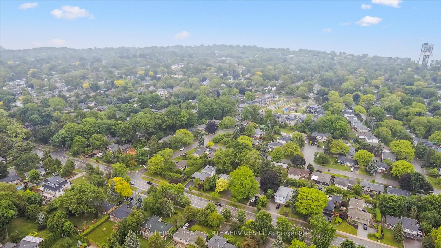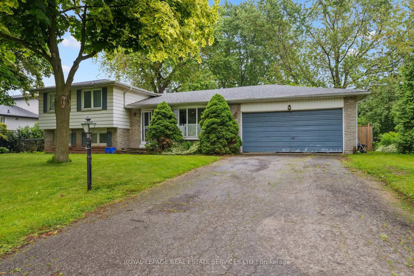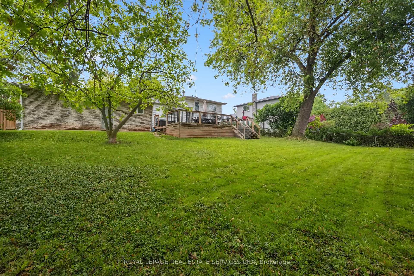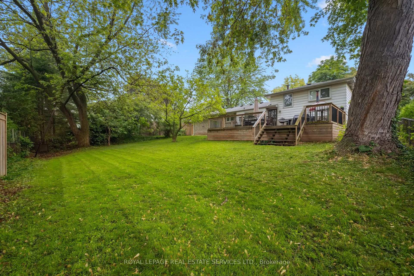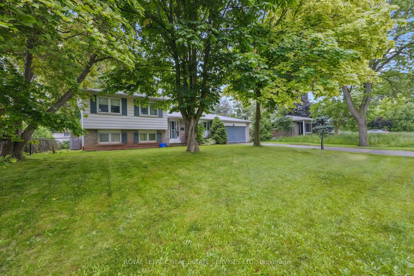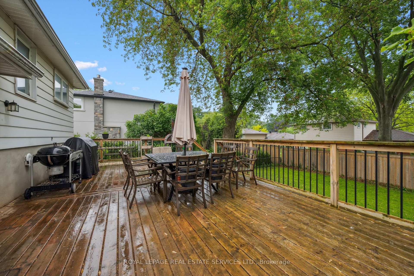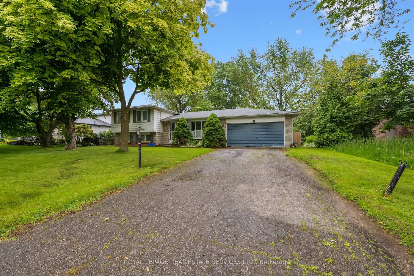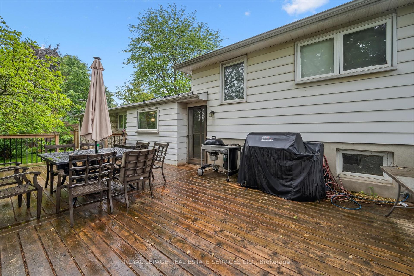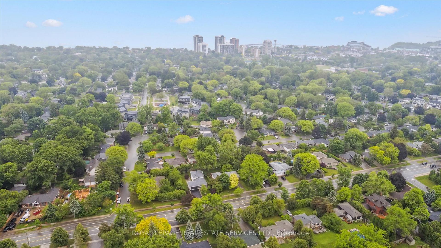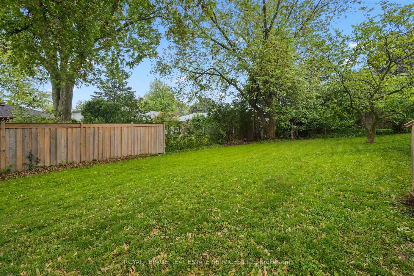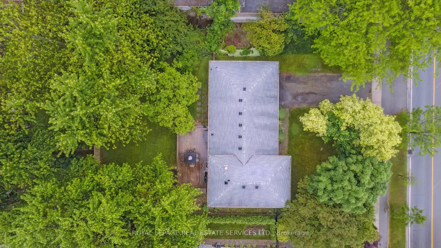$1,310,000
Available - For Sale
Listing ID: W12212074
2138 Rebecca Stre , Oakville, L6L 2A5, Halton
| Attention builders and renovators! Prime Opportunity in Sought-After Oakville Neighbourhood! This is your chance to secure a fantastic property in one of Oakvilles most desirable communities. Nestled on a spacious 75' x 120' (9,000 sq. ft.) treed lot, this charming 3-bedroom, 2-bathroom side-split home offers endless potential. Enjoy the private southeast-facing backyard, complete with a large deck (updated in 2019) perfect for outdoor entertaining. Located just a short stroll from Coronation Park, Bronte Village, Bronte Harbour, and the shores of Lake Ontario, this home is surrounded by natural beauty and vibrant local amenities. Conveniently close to top-rated schools, parks, public transit, shopping, anddining, as well as the new Oakville Hospital. Quick access to the QEW & 403 makes commuting a breeze. Whether you choose to renovate or build your dream home, this incredible location in Bronte West is an opportunity you wont want to miss! |
| Price | $1,310,000 |
| Taxes: | $5117.12 |
| Occupancy: | Owner |
| Address: | 2138 Rebecca Stre , Oakville, L6L 2A5, Halton |
| Directions/Cross Streets: | Third Line / Rebecca Street |
| Rooms: | 7 |
| Rooms +: | 2 |
| Bedrooms: | 3 |
| Bedrooms +: | 0 |
| Family Room: | F |
| Basement: | Finished |
| Washroom Type | No. of Pieces | Level |
| Washroom Type 1 | 4 | Second |
| Washroom Type 2 | 4 | Lower |
| Washroom Type 3 | 0 | |
| Washroom Type 4 | 0 | |
| Washroom Type 5 | 0 |
| Total Area: | 0.00 |
| Approximatly Age: | 51-99 |
| Property Type: | Detached |
| Style: | Sidesplit 3 |
| Exterior: | Aluminum Siding, Brick |
| Garage Type: | Attached |
| (Parking/)Drive: | Private Do |
| Drive Parking Spaces: | 4 |
| Park #1 | |
| Parking Type: | Private Do |
| Park #2 | |
| Parking Type: | Private Do |
| Pool: | None |
| Approximatly Age: | 51-99 |
| Approximatly Square Footage: | 1100-1500 |
| Property Features: | Hospital, Library |
| CAC Included: | N |
| Water Included: | N |
| Cabel TV Included: | N |
| Common Elements Included: | N |
| Heat Included: | N |
| Parking Included: | N |
| Condo Tax Included: | N |
| Building Insurance Included: | N |
| Fireplace/Stove: | N |
| Heat Type: | Forced Air |
| Central Air Conditioning: | Central Air |
| Central Vac: | N |
| Laundry Level: | Syste |
| Ensuite Laundry: | F |
| Sewers: | Sewer |
| Utilities-Cable: | Y |
| Utilities-Hydro: | Y |
$
%
Years
This calculator is for demonstration purposes only. Always consult a professional
financial advisor before making personal financial decisions.
| Although the information displayed is believed to be accurate, no warranties or representations are made of any kind. |
| ROYAL LEPAGE REAL ESTATE SERVICES LTD. |
|
|

Rohit Rangwani
Sales Representative
Dir:
647-885-7849
Bus:
905-793-7797
Fax:
905-593-2619
| Book Showing | Email a Friend |
Jump To:
At a Glance:
| Type: | Freehold - Detached |
| Area: | Halton |
| Municipality: | Oakville |
| Neighbourhood: | 1001 - BR Bronte |
| Style: | Sidesplit 3 |
| Approximate Age: | 51-99 |
| Tax: | $5,117.12 |
| Beds: | 3 |
| Baths: | 2 |
| Fireplace: | N |
| Pool: | None |
Locatin Map:
Payment Calculator:

