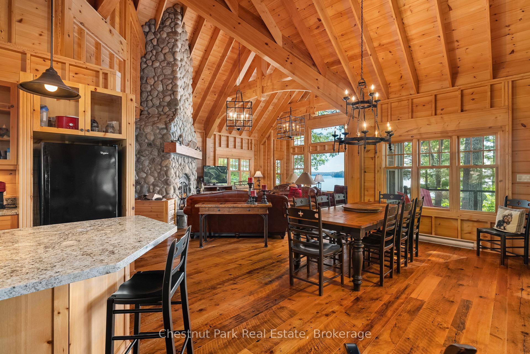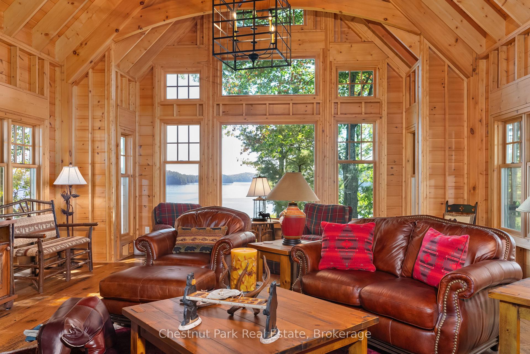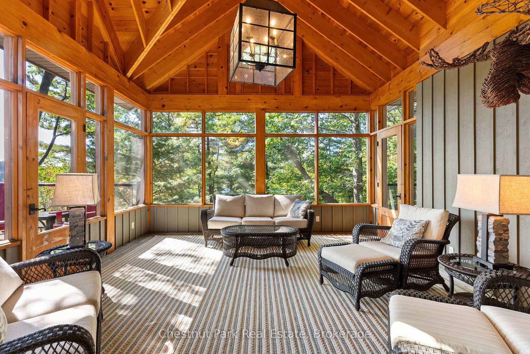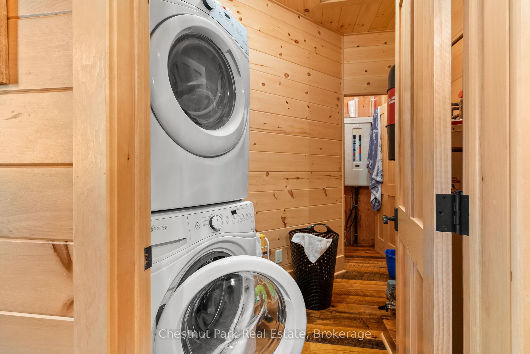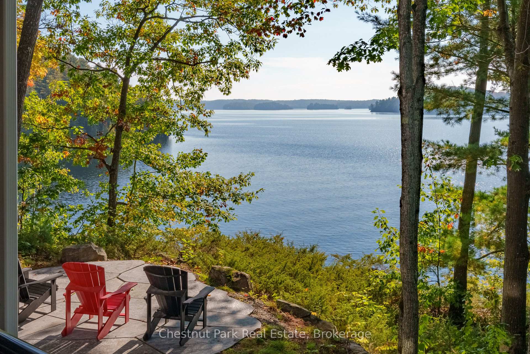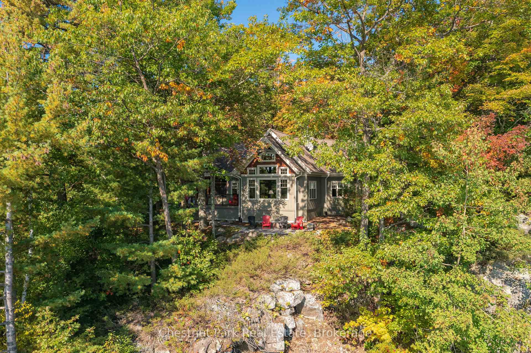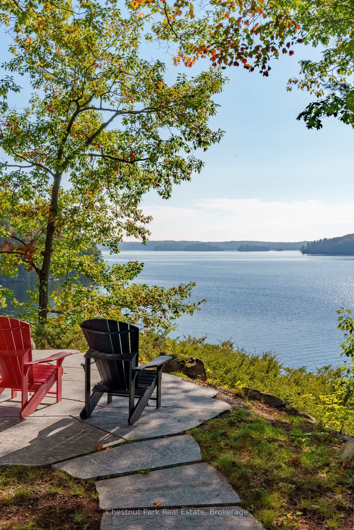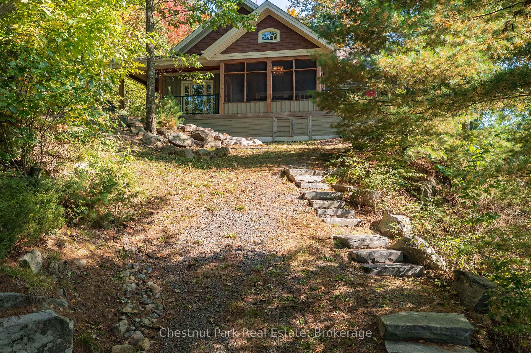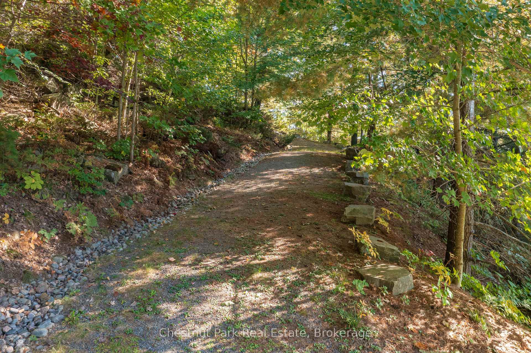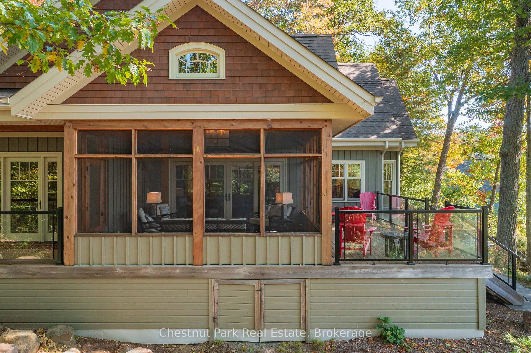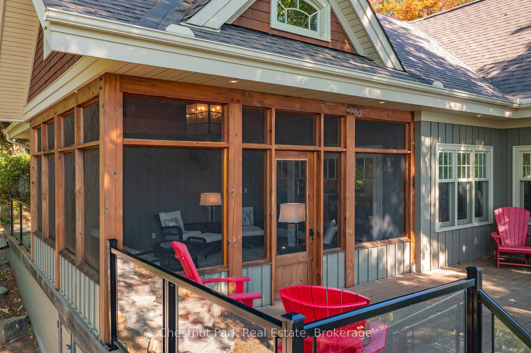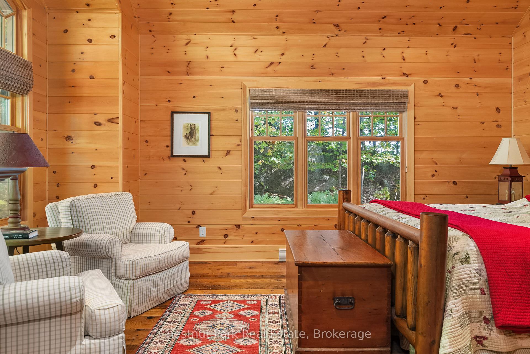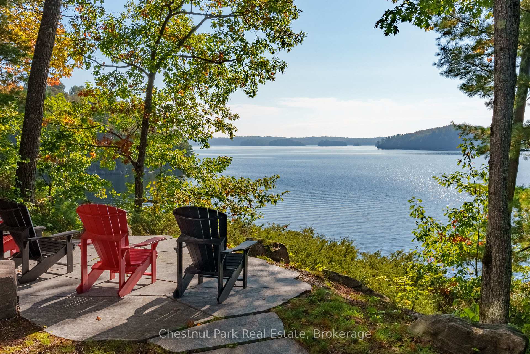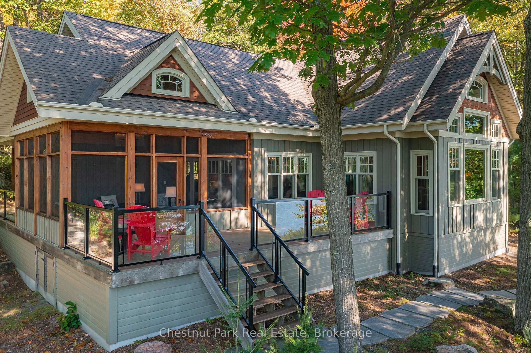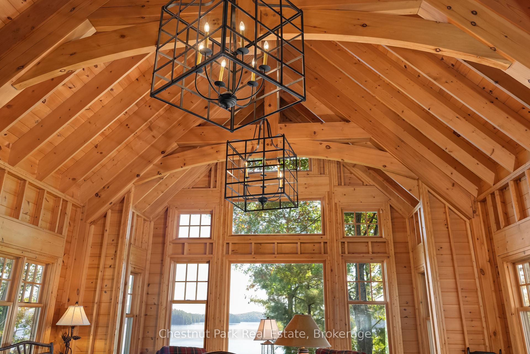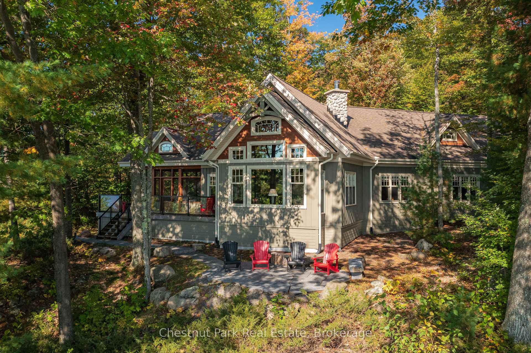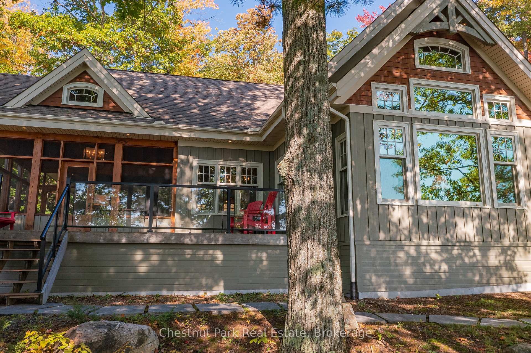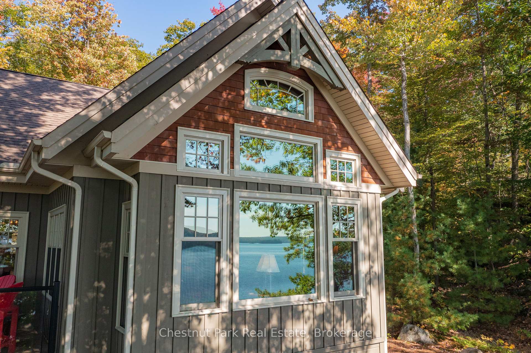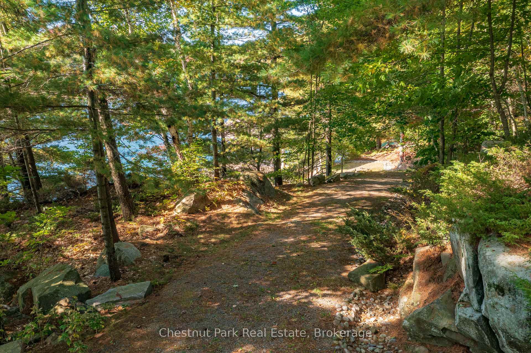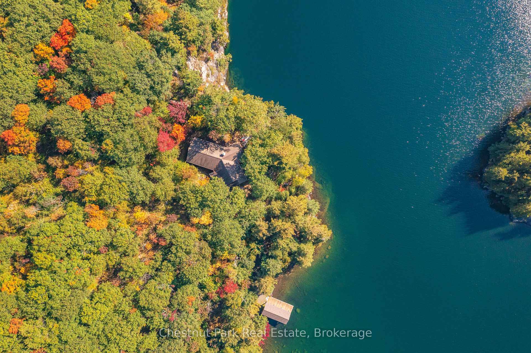$2,795,000
Available - For Sale
Listing ID: X12206685
0 Roberts Isla , Muskoka Lakes, P0B 1M0, Muskoka
| Welcome to Robert's Island on pristine Skeleton Lake, where this custom-built timber frame cottage blends luxury with nature on 3.66 acres and 915 feet of exceptional southwest-facing shoreline. Surrounded by majestic oak and coniferous trees, the property offers total privacy, with an ideal mix of deep and shallow waters for swimming, boating, and fishing. Arrive by boat in just 10 minutes from Skeleton Lake Marina to a covered boat slip & dock bathed in all-day sun. The handcrafted interior by SML Contracting showcases reclaimed hemlock flooring, soaring natural wood vaulted ceilings, and a stunning grand river rock fireplace anchoring the living room. Double-hung windows throughout flood the space with natural light and frame captivating lake views. The expansive Trex decking, complete with sleek glass and metal railings, flows into a beautifully landscaped patio, an unforgettable spot to soak in sunset views. The fully screened Muskoka room extends your enjoyment of the outdoors from dawn to dusk, offering the perfect gathering space. With 4 spacious bedrooms and 2 bathrooms, there is plenty of room for family and guests to unwind in rustic comfort. Every detail of this exquisite island retreat has been thoughtfully designed to provide the ultimate in Muskoka living. Private, peaceful, and breathtakingly beautiful. Robert's Island is waiting for you! |
| Price | $2,795,000 |
| Taxes: | $4995.74 |
| Occupancy: | Owner |
| Address: | 0 Roberts Isla , Muskoka Lakes, P0B 1M0, Muskoka |
| Acreage: | 2-4.99 |
| Directions/Cross Streets: | Skeleton Lake 3 Road |
| Rooms: | 11 |
| Bedrooms: | 4 |
| Bedrooms +: | 0 |
| Family Room: | T |
| Basement: | None |
| Level/Floor | Room | Length(ft) | Width(ft) | Descriptions | |
| Room 1 | Main | Foyer | 12.5 | 10.76 | |
| Room 2 | Main | Kitchen | 14.17 | 16.79 | |
| Room 3 | Main | Dining Ro | 15.35 | 9.94 | |
| Room 4 | Main | Living Ro | 28.44 | 20.53 | |
| Room 5 | Main | Laundry | 8.72 | 7.81 | |
| Room 6 | Main | Bathroom | 8.5 | 11.35 | 3 Pc Bath |
| Room 7 | Main | Primary B | 20.99 | 17.55 | |
| Room 8 | Main | Bathroom | 8.82 | 11.45 | 4 Pc Ensuite |
| Room 9 | Main | Bedroom | 13.94 | 14.53 | |
| Room 10 | Main | Bedroom | 13.87 | 11.97 | |
| Room 11 | Main | Sunroom | 16.07 | 16.96 |
| Washroom Type | No. of Pieces | Level |
| Washroom Type 1 | 4 | |
| Washroom Type 2 | 3 | |
| Washroom Type 3 | 0 | |
| Washroom Type 4 | 0 | |
| Washroom Type 5 | 0 |
| Total Area: | 0.00 |
| Property Type: | Detached |
| Style: | Bungalow |
| Exterior: | Wood |
| Garage Type: | None |
| (Parking/)Drive: | Reserved/A |
| Drive Parking Spaces: | 2 |
| Park #1 | |
| Parking Type: | Reserved/A |
| Park #2 | |
| Parking Type: | Reserved/A |
| Pool: | None |
| Approximatly Square Footage: | 2000-2500 |
| CAC Included: | N |
| Water Included: | N |
| Cabel TV Included: | N |
| Common Elements Included: | N |
| Heat Included: | N |
| Parking Included: | N |
| Condo Tax Included: | N |
| Building Insurance Included: | N |
| Fireplace/Stove: | Y |
| Heat Type: | Baseboard |
| Central Air Conditioning: | None |
| Central Vac: | N |
| Laundry Level: | Syste |
| Ensuite Laundry: | F |
| Sewers: | Septic |
$
%
Years
This calculator is for demonstration purposes only. Always consult a professional
financial advisor before making personal financial decisions.
| Although the information displayed is believed to be accurate, no warranties or representations are made of any kind. |
| Chestnut Park Real Estate |
|
|

Rohit Rangwani
Sales Representative
Dir:
647-885-7849
Bus:
905-793-7797
Fax:
905-593-2619
| Book Showing | Email a Friend |
Jump To:
At a Glance:
| Type: | Freehold - Detached |
| Area: | Muskoka |
| Municipality: | Muskoka Lakes |
| Neighbourhood: | Cardwell |
| Style: | Bungalow |
| Tax: | $4,995.74 |
| Beds: | 4 |
| Baths: | 2 |
| Fireplace: | Y |
| Pool: | None |
Locatin Map:
Payment Calculator:



