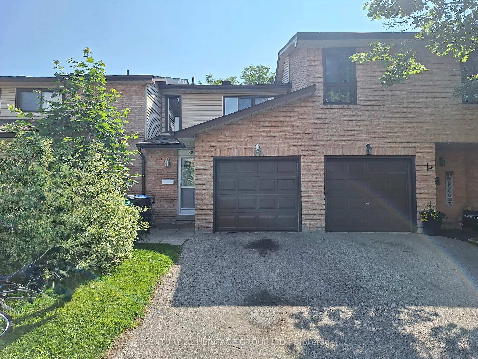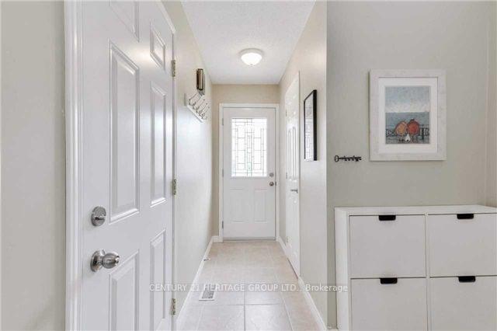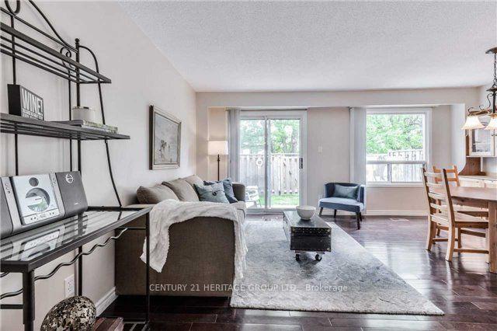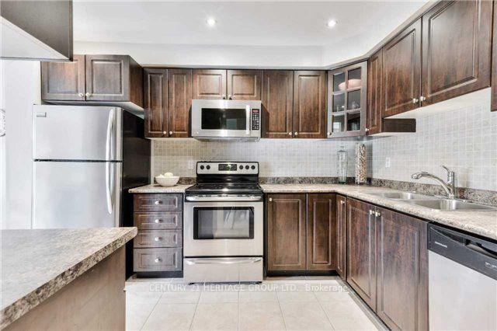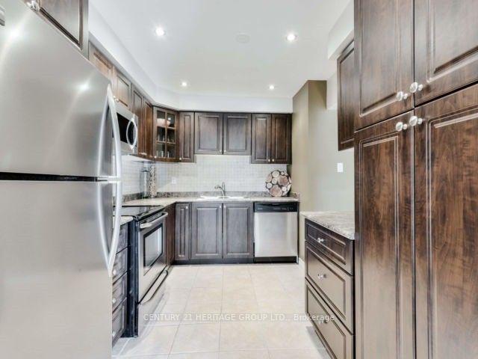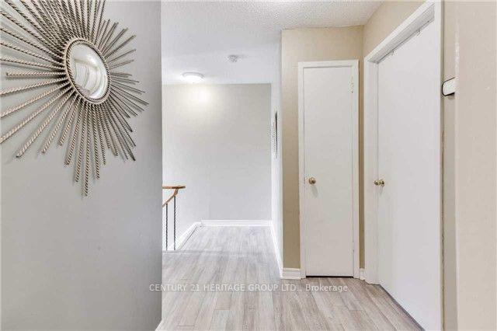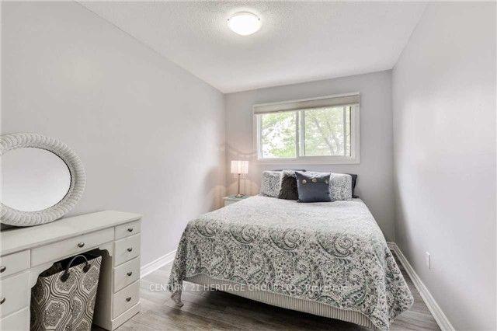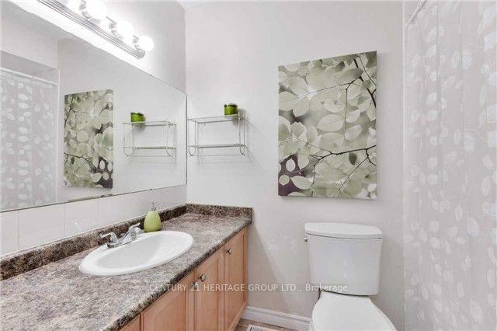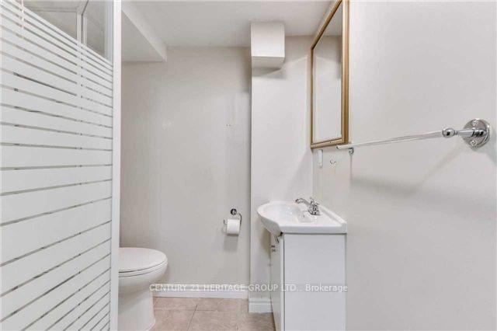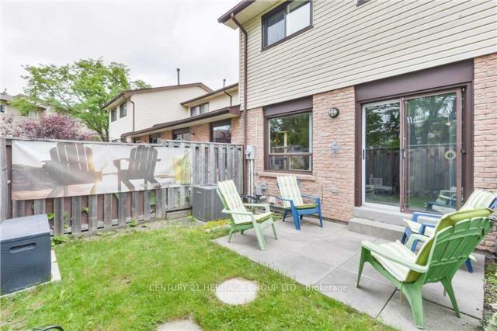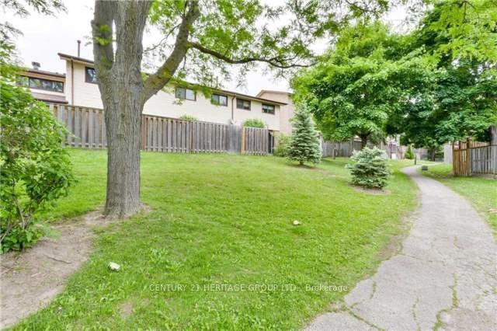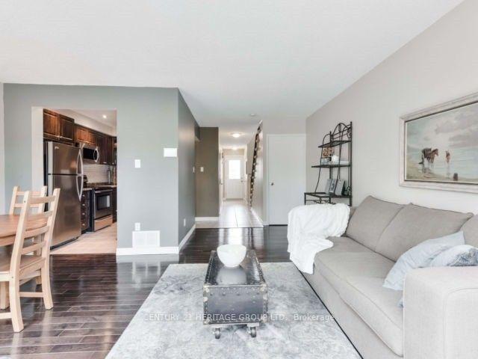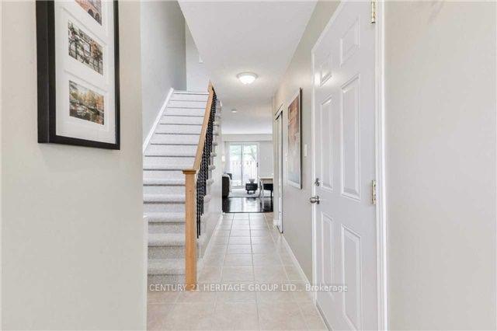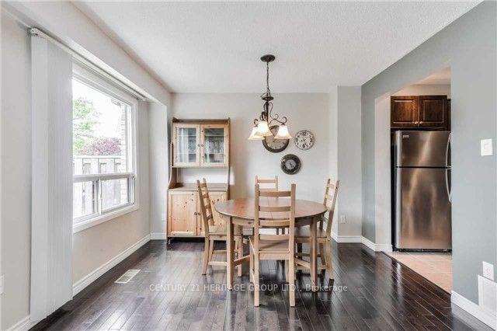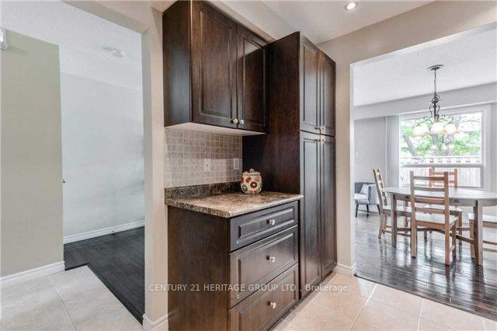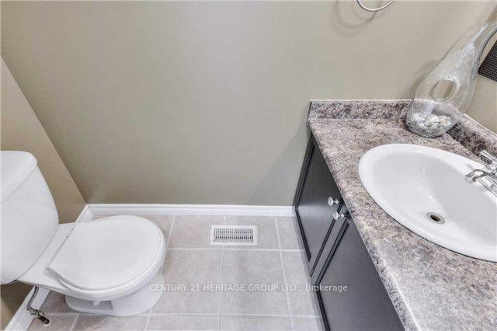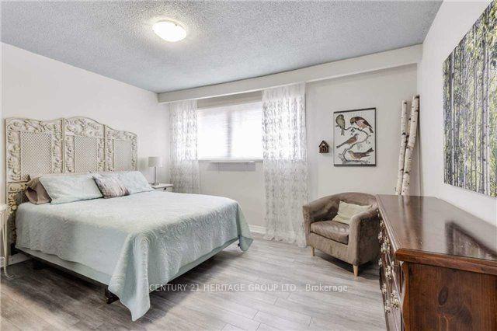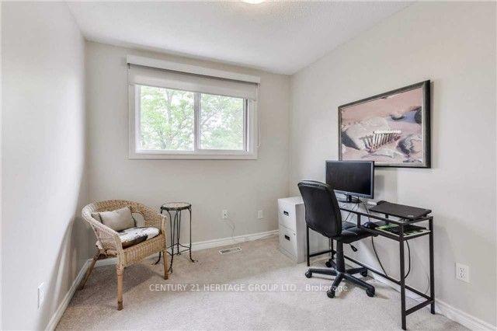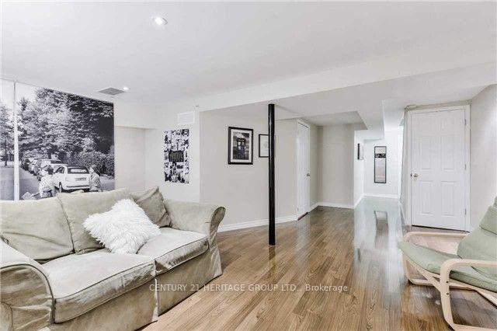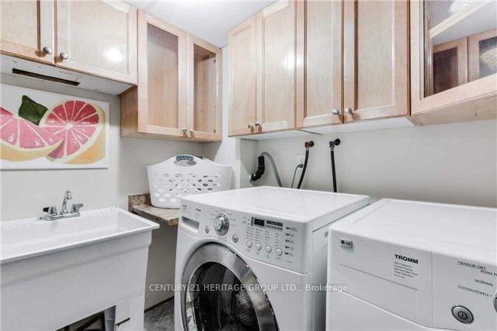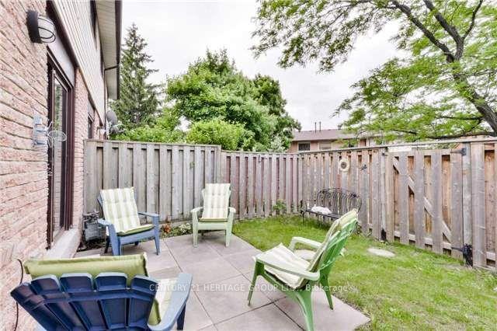$635,000
Available - For Sale
Listing ID: W12212112
86 Collins Cres , Brampton, L6V 3N1, Peel
| Step into comfort and style at this welcoming 3-bedroom/3 washroom Condo townhome, nestled in one of Bramptons most desirable family-friendly neighborhoods. From the moment you enter, you're greeted by a bright, open-concept main floor where natural light pours through large windows, illuminating the inviting layout. The updated kitchen is a true highlight, featuring modern finishes, a generous amount of cabinetry, full pantry storage, and sleek countertops that make both cooking and hosting a joy. Upstairs, three spacious bedrooms offer peaceful retreats, each with large closets and soft, natural light. The finished basement adds flexibility with a cozy rec room or perfect home office setup. Step outside to a private, fenced backyard with no rear neighbors, ideal for relaxing evenings or summer BBQs. With direct garage access, a private driveway, in-unit laundry, and close proximity to schools, parks, transit, and shopping, this move-in-ready gem offers comfort, convenience, and charm! |
| Price | $635,000 |
| Taxes: | $3332.00 |
| Occupancy: | Owner |
| Address: | 86 Collins Cres , Brampton, L6V 3N1, Peel |
| Postal Code: | L6V 3N1 |
| Province/State: | Peel |
| Directions/Cross Streets: | Centre St N And Kennedy Rd |
| Level/Floor | Room | Length(ft) | Width(ft) | Descriptions | |
| Room 1 | Main | Kitchen | 11.81 | 8.5 | Stainless Steel Appl, Backsplash, Tile Floor |
| Room 2 | Main | Dining Ro | 10.99 | 8.86 | Overlooks Backyard, Combined w/Living, Hardwood Floor |
| Room 3 | Main | Living Ro | 16.01 | 7.97 | W/O To Yard, Combined w/Dining, Hardwood Floor |
| Room 4 | Second | Primary B | 13.48 | 10.99 | Window, Closet, Laminate |
| Room 5 | Second | Bedroom 2 | 9.25 | 8.53 | Window, Closet, Broadloom |
| Room 6 | Second | Bedroom 3 | 11.58 | 8.53 | Window, Closet, Laminate |
| Room 7 | Basement | Recreatio | 16.4 | 16.4 | Window, 3 Pc Bath, Laminate |
| Washroom Type | No. of Pieces | Level |
| Washroom Type 1 | 4 | Second |
| Washroom Type 2 | 2 | Main |
| Washroom Type 3 | 3 | Basement |
| Washroom Type 4 | 0 | |
| Washroom Type 5 | 0 |
| Total Area: | 0.00 |
| Washrooms: | 3 |
| Heat Type: | Forced Air |
| Central Air Conditioning: | Central Air |
$
%
Years
This calculator is for demonstration purposes only. Always consult a professional
financial advisor before making personal financial decisions.
| Although the information displayed is believed to be accurate, no warranties or representations are made of any kind. |
| CENTURY 21 HERITAGE GROUP LTD. |
|
|

Rohit Rangwani
Sales Representative
Dir:
647-885-7849
Bus:
905-793-7797
Fax:
905-593-2619
| Book Showing | Email a Friend |
Jump To:
At a Glance:
| Type: | Com - Condo Townhouse |
| Area: | Peel |
| Municipality: | Brampton |
| Neighbourhood: | Brampton North |
| Style: | 2-Storey |
| Tax: | $3,332 |
| Maintenance Fee: | $421 |
| Beds: | 3 |
| Baths: | 3 |
| Fireplace: | N |
Locatin Map:
Payment Calculator:

