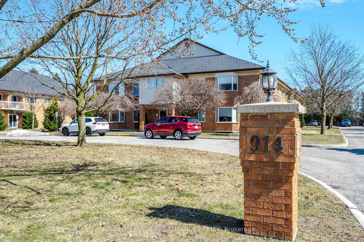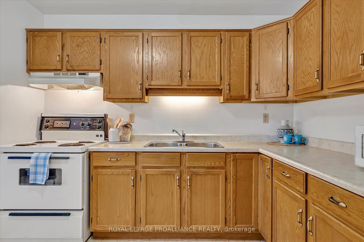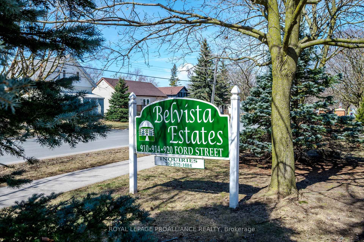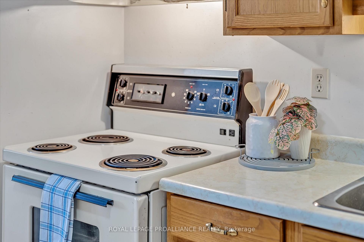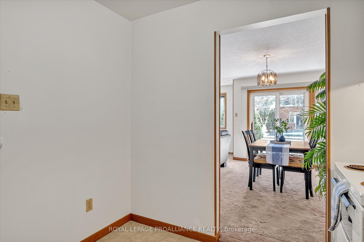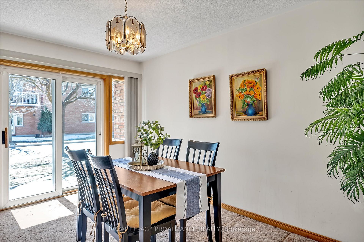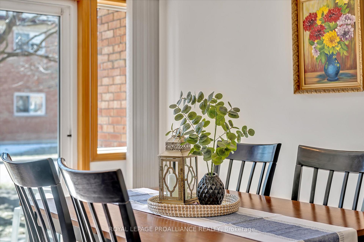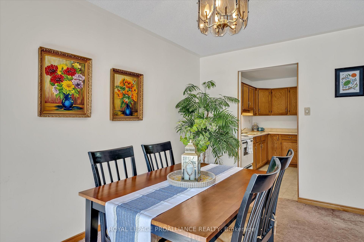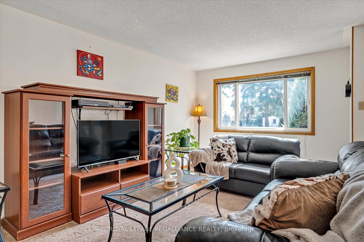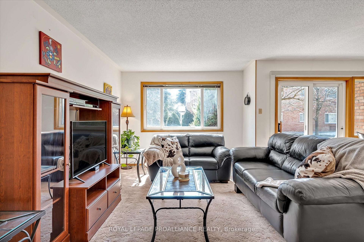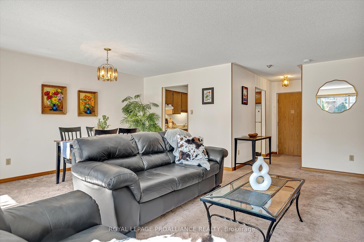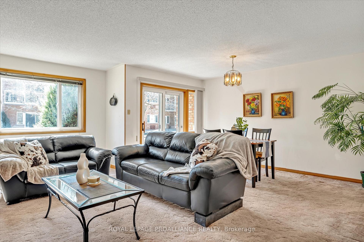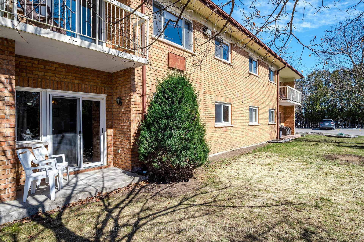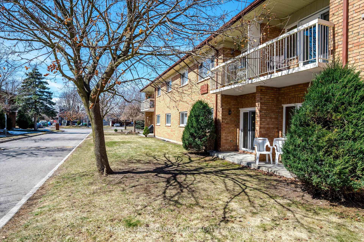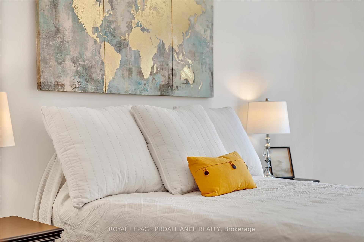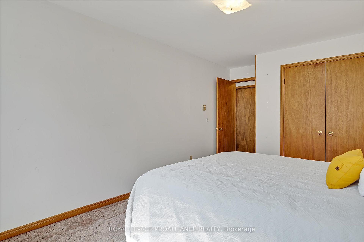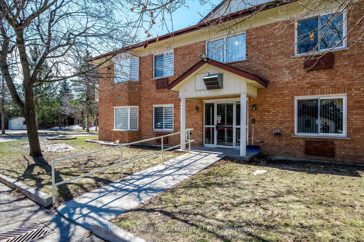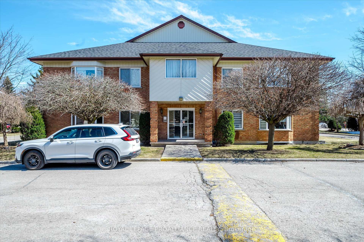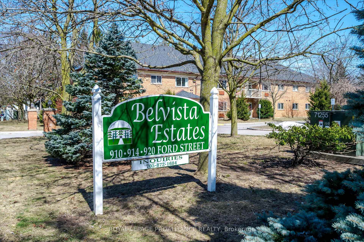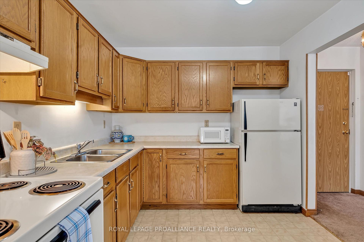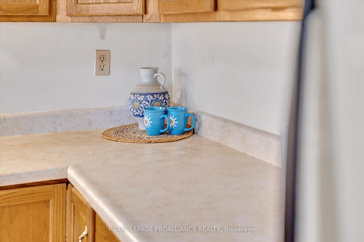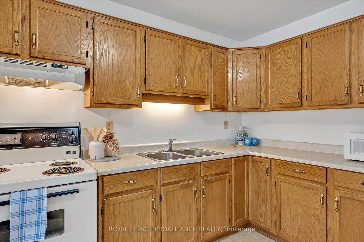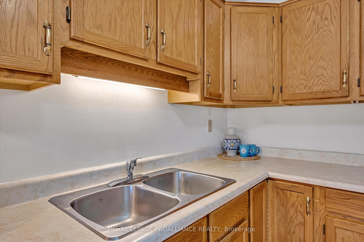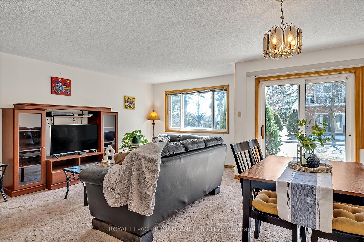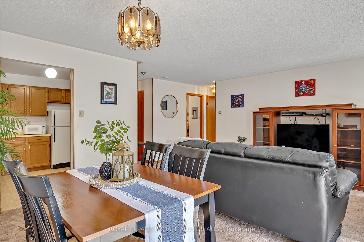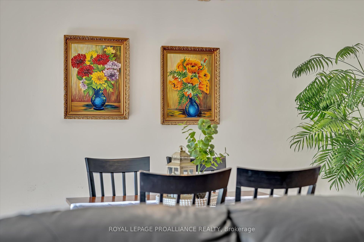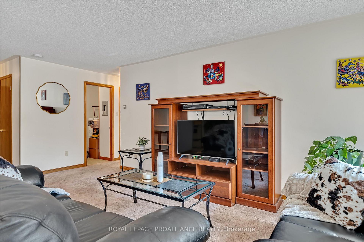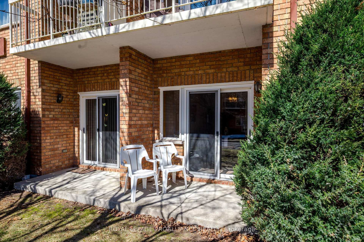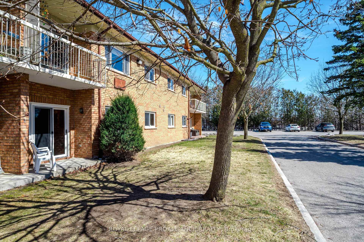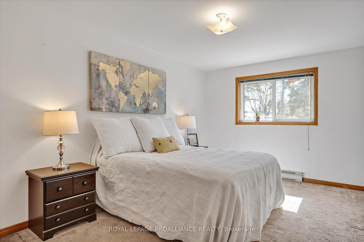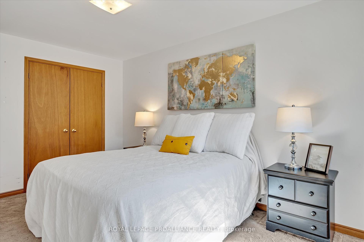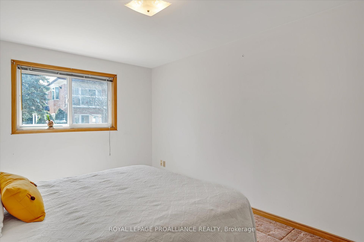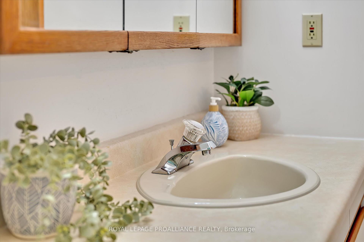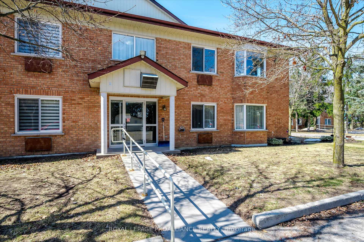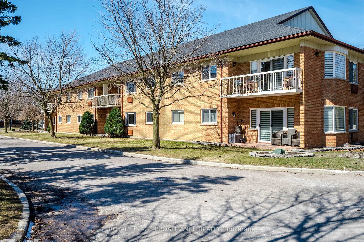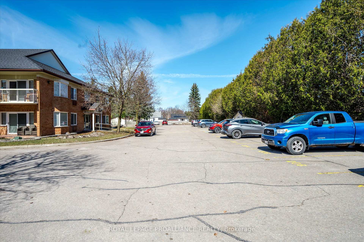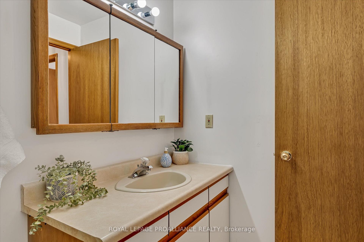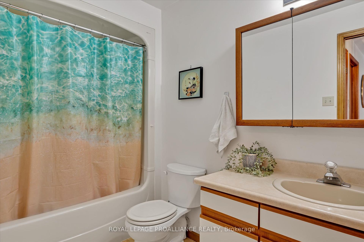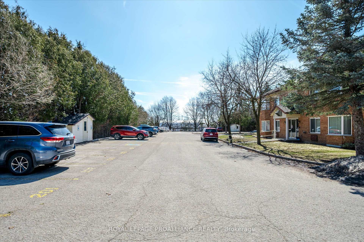$329,800
Available - For Sale
Listing ID: X12212113
914 Ford Stre , Peterborough Central, K9J 5V3, Peterborough
| Welcome to worry-free living at Belvista Estates! This charming 1-bedroom, 1-bathroom main-level apartment offers southern exposure for bright, natural light all day long. Walk out to your ground level patio. Nestled in a well-maintained, adult-only building, this unit is perfect for first-time buyers, retirees, or those looking to downsize without compromising on convenience. Enjoy low condo fees and a prime location within walking distance to Lansdowne Street for shopping, restaurants, healthcare, places of worship, and more. The building also features a laundry room for added convenience. This unit comes with one locker unit for extra storage and one designated parking space (right near the entrance). Whether you're looking for comfort, simplicity, or a fresh start, this is a must-see gem in the heart of Peterborough! |
| Price | $329,800 |
| Taxes: | $2234.00 |
| Assessment Year: | 2025 |
| Occupancy: | Vacant |
| Address: | 914 Ford Stre , Peterborough Central, K9J 5V3, Peterborough |
| Postal Code: | K9J 5V3 |
| Province/State: | Peterborough |
| Directions/Cross Streets: | Lansdowne Street & Ford Street |
| Level/Floor | Room | Length(ft) | Width(ft) | Descriptions | |
| Room 1 | Main | Kitchen | 10 | 9.25 | |
| Room 2 | Main | Dining Ro | 14.07 | 9.51 | |
| Room 3 | Main | Living Ro | 9.32 | 20.4 | |
| Room 4 | Main | Bedroom | 14.76 | 10.33 | |
| Room 5 | Main | Bathroom | 9.58 | 5.35 | 4 Pc Bath |
| Room 6 | Main | Utility R | 6 | 7.51 |
| Washroom Type | No. of Pieces | Level |
| Washroom Type 1 | 4 | Main |
| Washroom Type 2 | 0 | |
| Washroom Type 3 | 0 | |
| Washroom Type 4 | 0 | |
| Washroom Type 5 | 0 |
| Total Area: | 0.00 |
| Approximatly Age: | 31-50 |
| Washrooms: | 1 |
| Heat Type: | Baseboard |
| Central Air Conditioning: | Wall Unit(s |
$
%
Years
This calculator is for demonstration purposes only. Always consult a professional
financial advisor before making personal financial decisions.
| Although the information displayed is believed to be accurate, no warranties or representations are made of any kind. |
| ROYAL LEPAGE PROALLIANCE REALTY |
|
|

Rohit Rangwani
Sales Representative
Dir:
647-885-7849
Bus:
905-793-7797
Fax:
905-593-2619
| Book Showing | Email a Friend |
Jump To:
At a Glance:
| Type: | Com - Condo Apartment |
| Area: | Peterborough |
| Municipality: | Peterborough Central |
| Neighbourhood: | 3 South |
| Style: | Apartment |
| Approximate Age: | 31-50 |
| Tax: | $2,234 |
| Maintenance Fee: | $250.81 |
| Beds: | 1 |
| Baths: | 1 |
| Fireplace: | N |
Locatin Map:
Payment Calculator:

