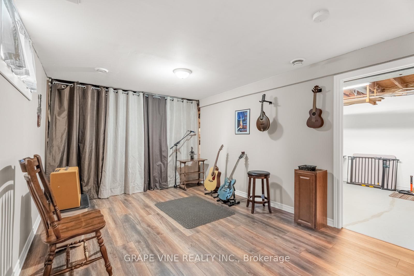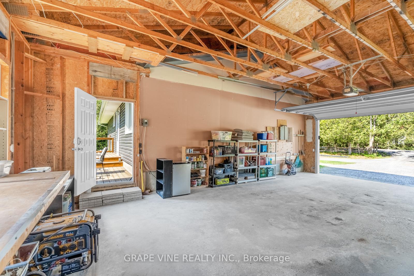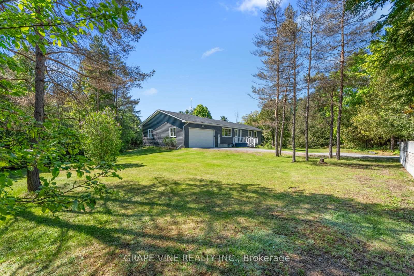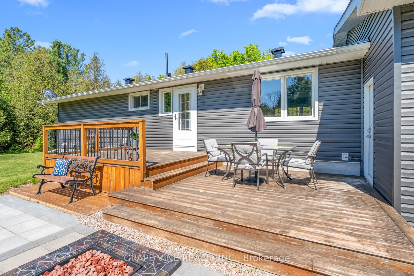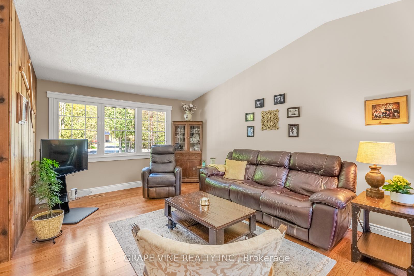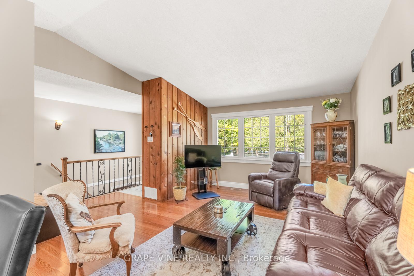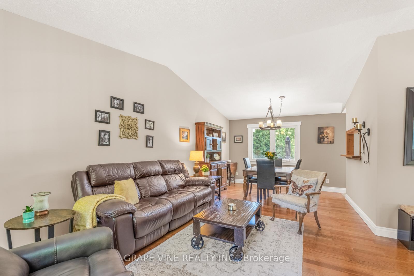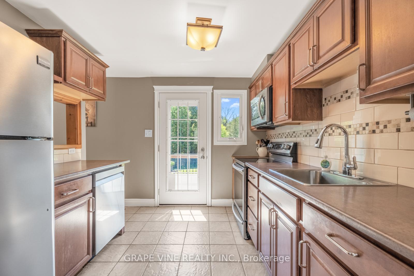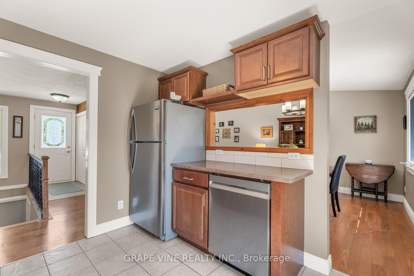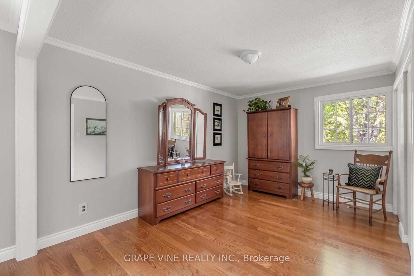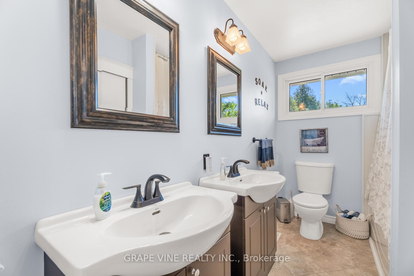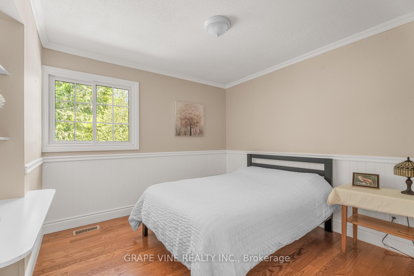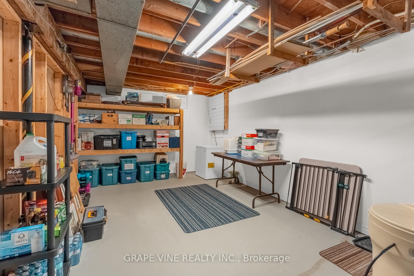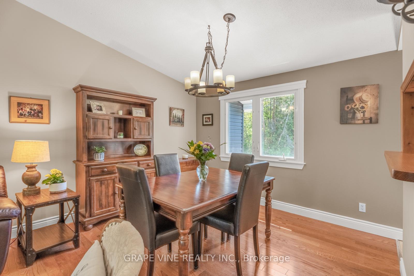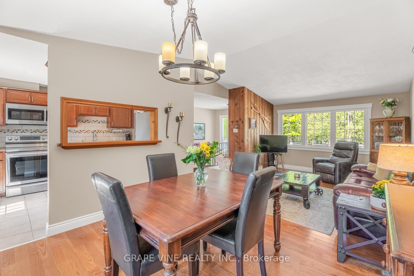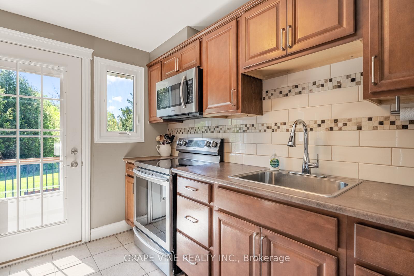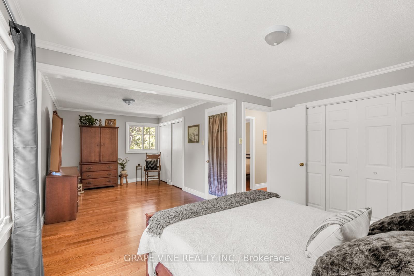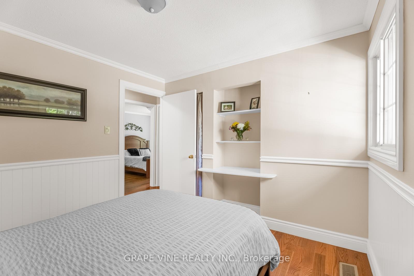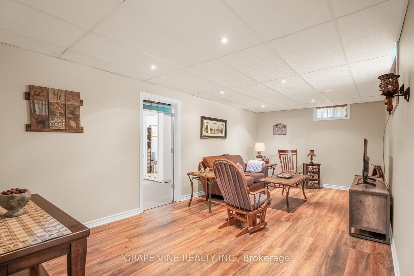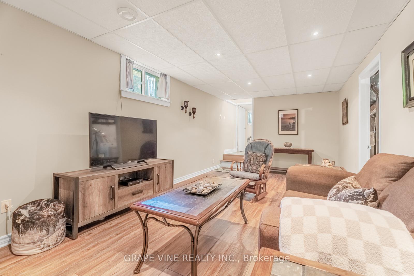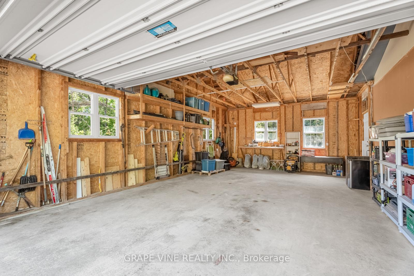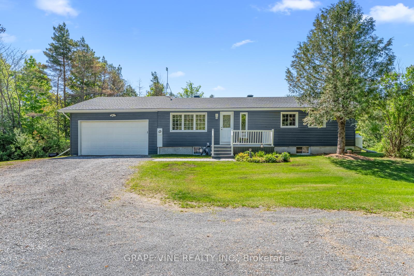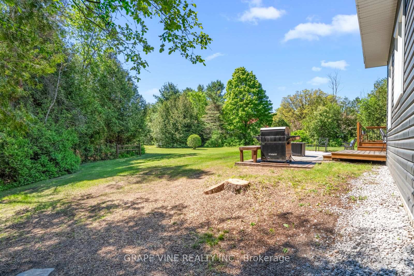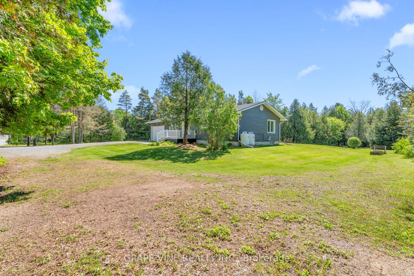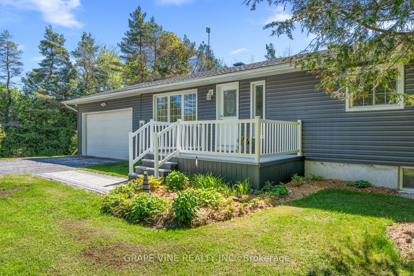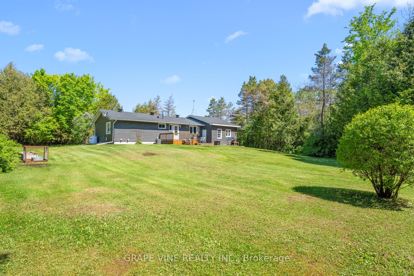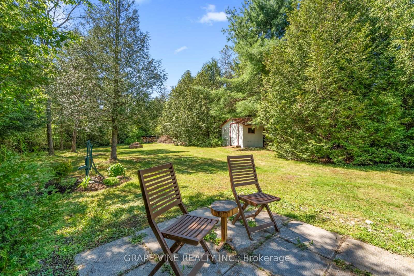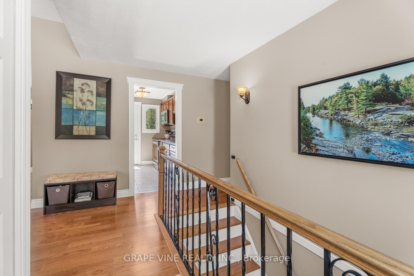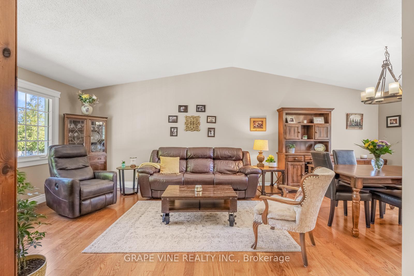$719,900
Available - For Sale
Listing ID: X12181382
3984 Old Almonte Road , Carp - Huntley Ward, K0A 1A0, Ottawa
| Welcome to a home where comfort meets nature. Tucked away on a beautifully private, treed, one-acre lot, this lovingly maintained bungalow offers the perfect blend of peaceful living and everyday convenience. With 3 bedrooms, 2 full bathrooms, and a fully finished basement - perfect for family time, hobbies, or hosting guests. As an added bonus this home offers an oversized attached garage, ideal for a workshop, hangout, or toy storage. From the moment you arrive, you will feel the warmth and care that has gone into this home. The bright, practical main floor features a functional layout with family sized friendly rooms and large windows that invite natural light and tranquil views of the surrounding greenery.This home has been thoughtfully updated with a new roof, new siding, and an updated HVAC system. All that's left to do is move in and enjoy! Outside, your own private acre offers endless possibilities - garden, play, or simply soak up the quiet and calm. And while it feels like a country retreat, you're just minutes from local shops, schools, parks, and commuter routes - giving you the best of both worlds. |
| Price | $719,900 |
| Taxes: | $3398.00 |
| Assessment Year: | 2024 |
| Occupancy: | Owner |
| Address: | 3984 Old Almonte Road , Carp - Huntley Ward, K0A 1A0, Ottawa |
| Acreage: | .50-1.99 |
| Directions/Cross Streets: | UPPER DWYER HILL / OLD ALMONTE |
| Rooms: | 7 |
| Bedrooms: | 3 |
| Bedrooms +: | 0 |
| Family Room: | T |
| Basement: | Full, Finished |
| Level/Floor | Room | Length(ft) | Width(ft) | Descriptions | |
| Room 1 | Ground | Living Ro | 13.48 | 11.32 | |
| Room 2 | Ground | Dining Ro | 9.97 | 11.32 | |
| Room 3 | Ground | Kitchen | 9.97 | 8.99 | |
| Room 4 | Basement | Family Ro | 10.99 | 21.48 | |
| Room 5 | Ground | Primary B | 12.99 | 9.97 | |
| Room 6 | Ground | Bedroom 2 | 12.99 | 9.97 | |
| Room 7 | Ground | Bedroom | 9.74 | 10.23 |
| Washroom Type | No. of Pieces | Level |
| Washroom Type 1 | 5 | Ground |
| Washroom Type 2 | 3 | Basement |
| Washroom Type 3 | 0 | |
| Washroom Type 4 | 0 | |
| Washroom Type 5 | 0 |
| Total Area: | 0.00 |
| Property Type: | Detached |
| Style: | Bungalow |
| Exterior: | Vinyl Siding, Other |
| Garage Type: | Attached |
| Drive Parking Spaces: | 6 |
| Pool: | None |
| Approximatly Square Footage: | 700-1100 |
| CAC Included: | N |
| Water Included: | N |
| Cabel TV Included: | N |
| Common Elements Included: | N |
| Heat Included: | N |
| Parking Included: | N |
| Condo Tax Included: | N |
| Building Insurance Included: | N |
| Fireplace/Stove: | N |
| Heat Type: | Forced Air |
| Central Air Conditioning: | Central Air |
| Central Vac: | N |
| Laundry Level: | Syste |
| Ensuite Laundry: | F |
| Sewers: | Septic |
$
%
Years
This calculator is for demonstration purposes only. Always consult a professional
financial advisor before making personal financial decisions.
| Although the information displayed is believed to be accurate, no warranties or representations are made of any kind. |
| GRAPE VINE REALTY INC. |
|
|

Rohit Rangwani
Sales Representative
Dir:
647-885-7849
Bus:
905-793-7797
Fax:
905-593-2619
| Book Showing | Email a Friend |
Jump To:
At a Glance:
| Type: | Freehold - Detached |
| Area: | Ottawa |
| Municipality: | Carp - Huntley Ward |
| Neighbourhood: | 9105 - Huntley Ward (South West) |
| Style: | Bungalow |
| Tax: | $3,398 |
| Beds: | 3 |
| Baths: | 2 |
| Fireplace: | N |
| Pool: | None |
Locatin Map:
Payment Calculator:

