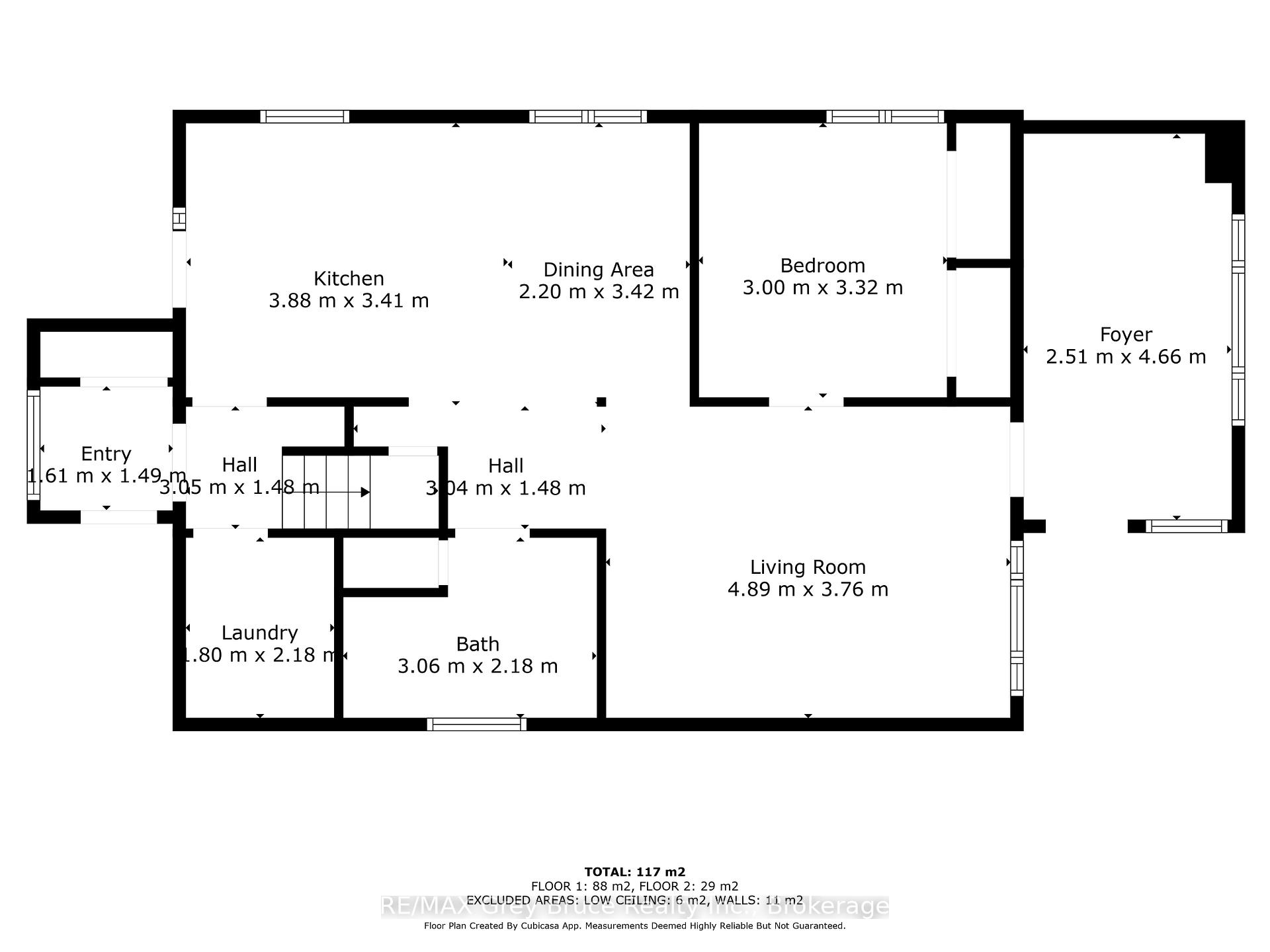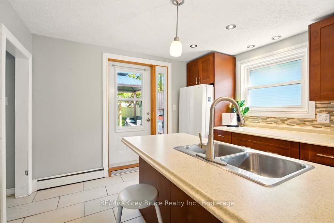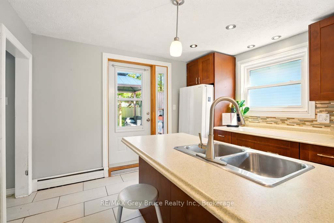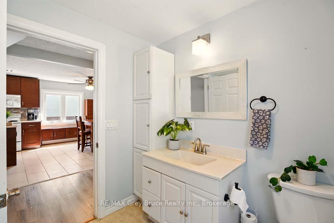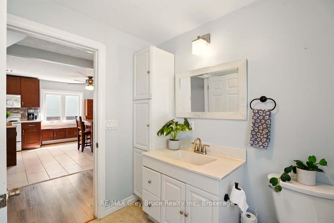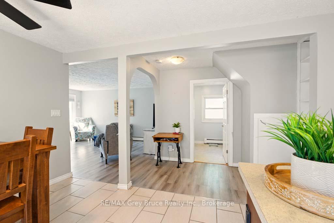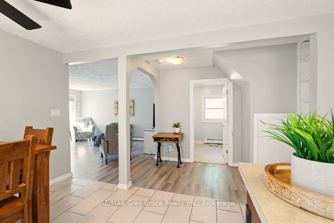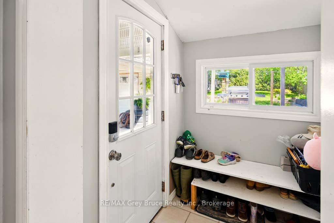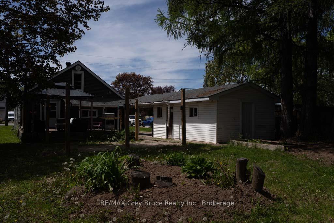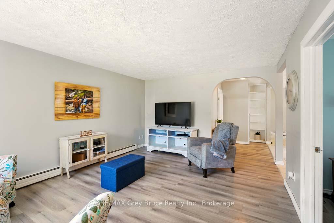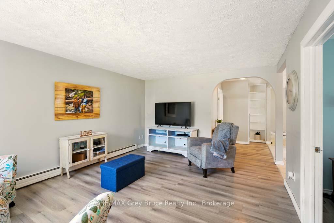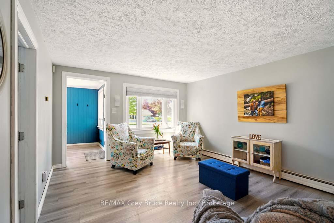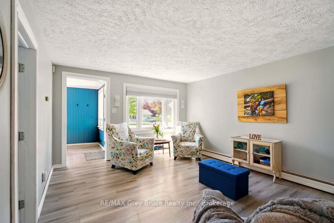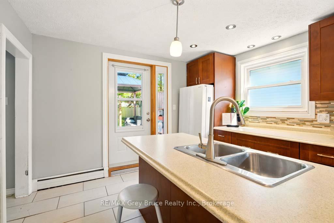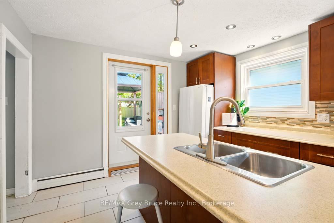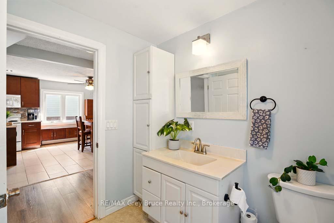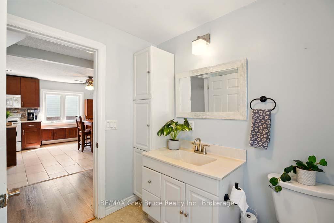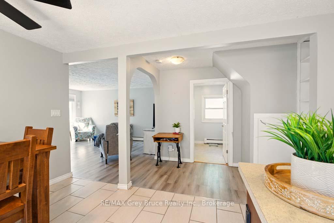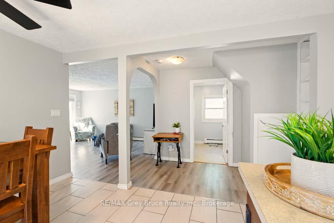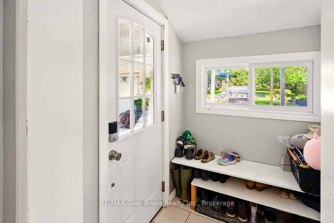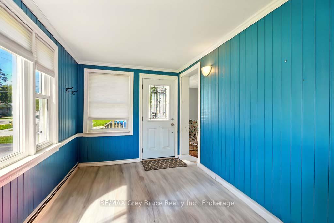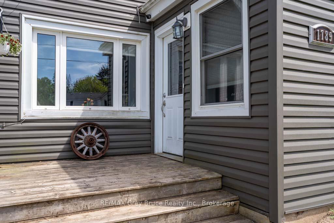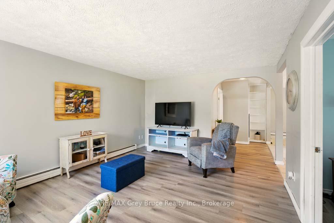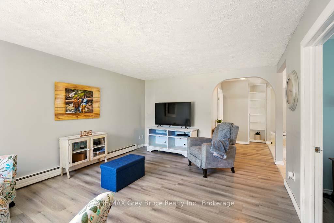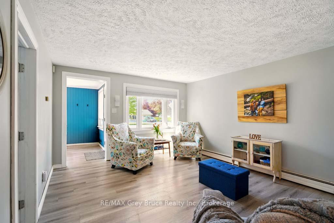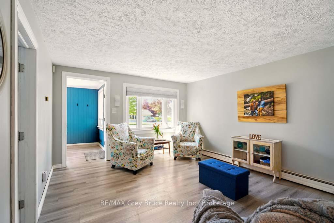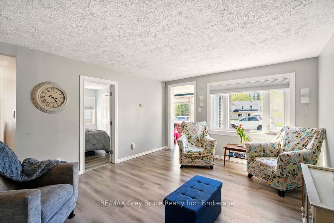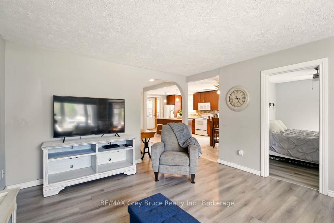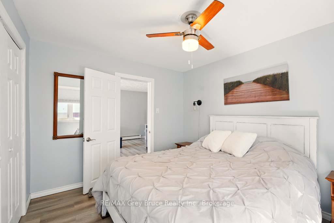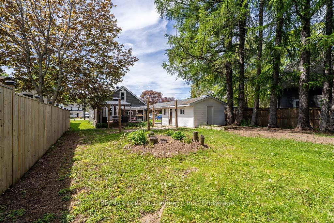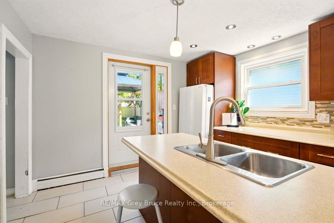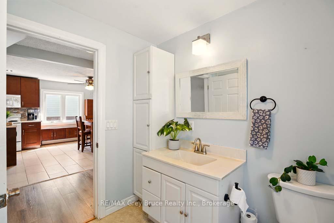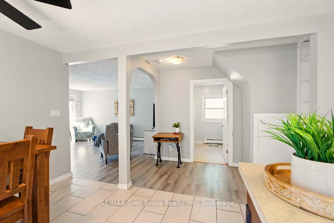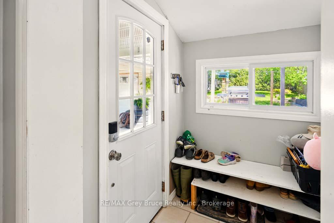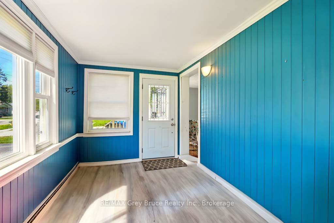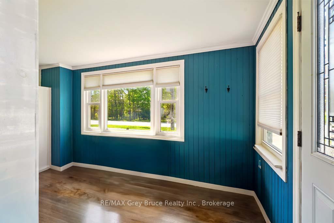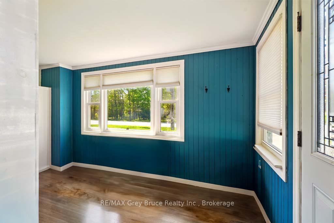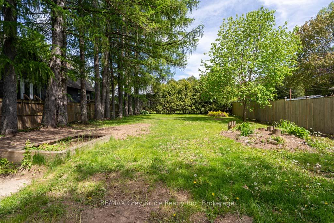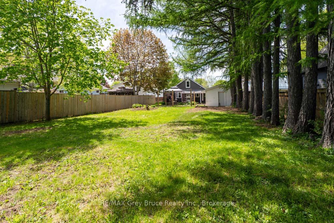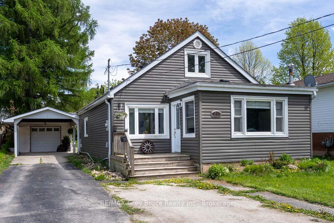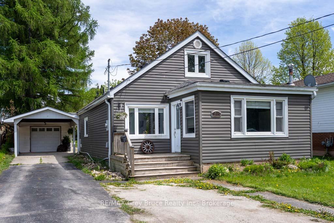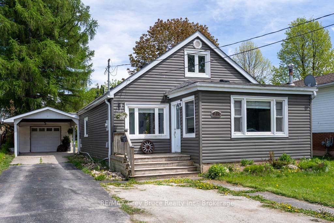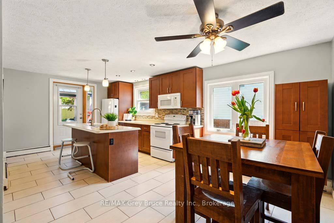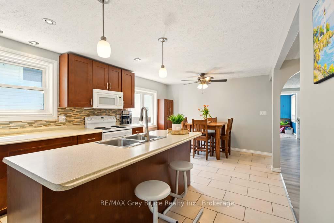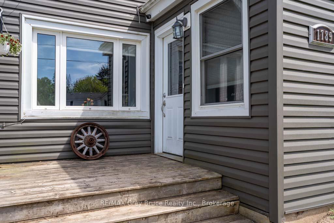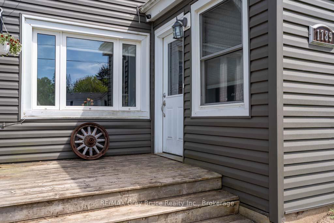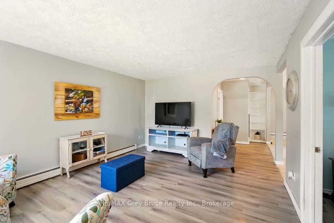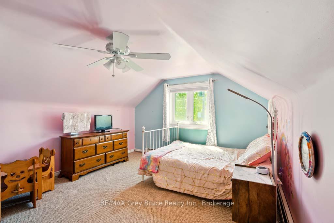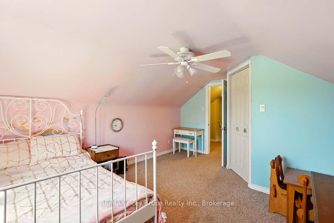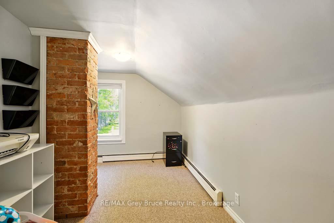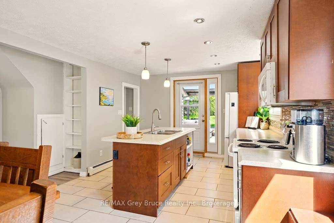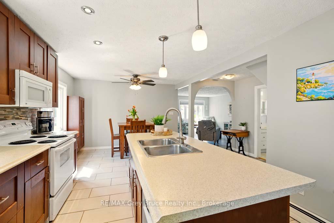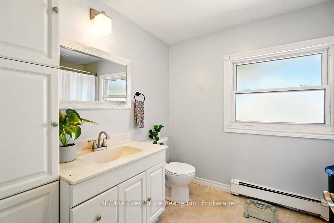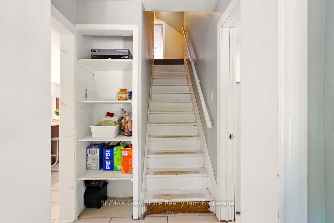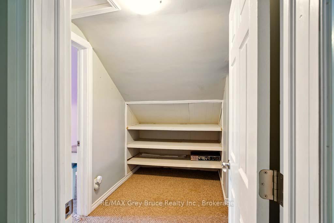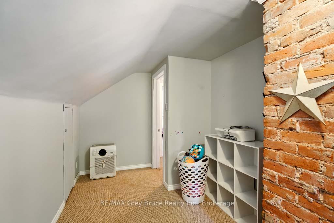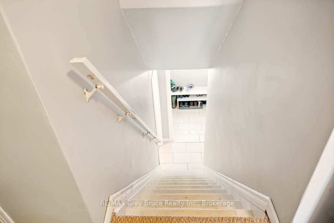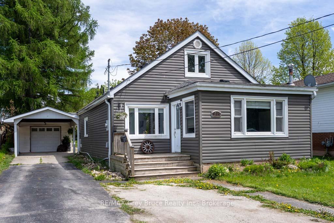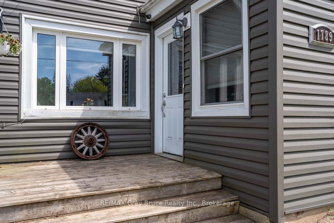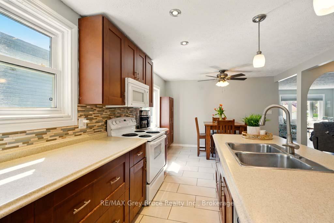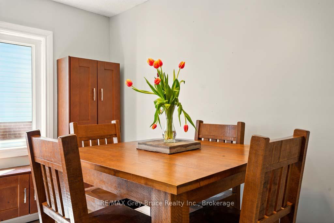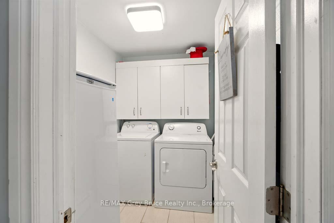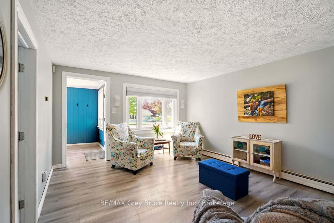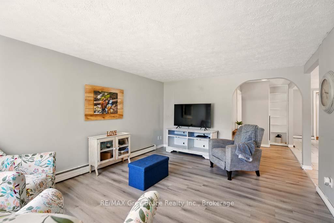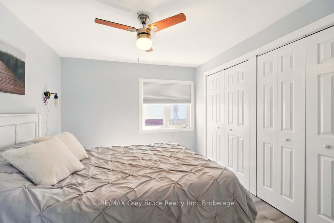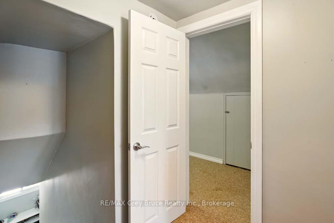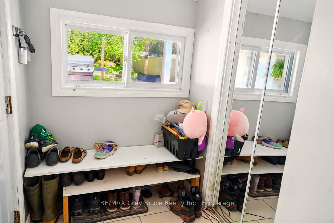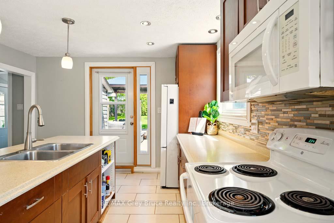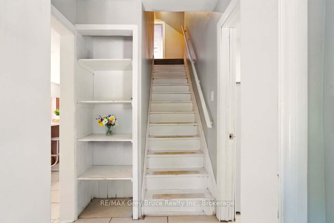$439,999
Available - For Sale
Listing ID: X12212128
1789 6th Aven East , Owen Sound, N4K 2V9, Grey County
| This charming one-and-a half story home boasts a perfect blend of comfort and functionality. Step inside and be greeted by a spacious living room that flows seamlessly into the dining area, creating an ideal space for gatherings. The kitchen, adjacent to the dining room is well equipped, and designed with both cooking and entertaining. On the main floor the primary bedrooms offers a peaceful retreat, complete with easy access to a four piece bath. Laundry room and mud room located off the back entrance allow for a drop zone for all the family shoes, bags and dirty laundry. venture upstairs to fins 2 additional bedrooms, perfect for family or quests. Take a stroll to the parks in the area, bike the trails, enjoy a meal at one of the many walkable distance restaurants. The oversized garage has new garage door, electrical panel and lighting. |
| Price | $439,999 |
| Taxes: | $4164.00 |
| Assessment Year: | 2024 |
| Occupancy: | Owner |
| Address: | 1789 6th Aven East , Owen Sound, N4K 2V9, Grey County |
| Directions/Cross Streets: | 18th St east and 6th ave east |
| Rooms: | 9 |
| Bedrooms: | 3 |
| Bedrooms +: | 0 |
| Family Room: | T |
| Basement: | Crawl Space |
| Level/Floor | Room | Length(ft) | Width(ft) | Descriptions | |
| Room 1 | Main | Sitting | 8.23 | 15.28 | |
| Room 2 | Main | Living Ro | 12.5 | 15.97 | |
| Room 3 | Main | Primary B | 11.22 | 9.81 | |
| Room 4 | Main | Bathroom | 10.04 | 7.15 | 4 Pc Bath |
| Room 5 | Main | Kitchen | 15.88 | 11.74 | |
| Room 6 | Main | Laundry | 5.31 | 7.22 | |
| Room 7 | Main | Mud Room | 15.48 | 7.81 | |
| Room 8 | Second | Bedroom 2 | 14.73 | 7.41 | |
| Room 9 | Second | Bedroom 3 | 15.22 | 11.97 |
| Washroom Type | No. of Pieces | Level |
| Washroom Type 1 | 4 | |
| Washroom Type 2 | 0 | |
| Washroom Type 3 | 0 | |
| Washroom Type 4 | 0 | |
| Washroom Type 5 | 0 |
| Total Area: | 0.00 |
| Property Type: | Detached |
| Style: | 1 1/2 Storey |
| Exterior: | Vinyl Siding |
| Garage Type: | Detached |
| (Parking/)Drive: | Private Do |
| Drive Parking Spaces: | 4 |
| Park #1 | |
| Parking Type: | Private Do |
| Park #2 | |
| Parking Type: | Private Do |
| Pool: | None |
| Approximatly Square Footage: | 1100-1500 |
| CAC Included: | N |
| Water Included: | N |
| Cabel TV Included: | N |
| Common Elements Included: | N |
| Heat Included: | N |
| Parking Included: | N |
| Condo Tax Included: | N |
| Building Insurance Included: | N |
| Fireplace/Stove: | N |
| Heat Type: | Water |
| Central Air Conditioning: | Window Unit |
| Central Vac: | N |
| Laundry Level: | Syste |
| Ensuite Laundry: | F |
| Sewers: | Sewer |
| Utilities-Cable: | Y |
| Utilities-Hydro: | Y |
$
%
Years
This calculator is for demonstration purposes only. Always consult a professional
financial advisor before making personal financial decisions.
| Although the information displayed is believed to be accurate, no warranties or representations are made of any kind. |
| RE/MAX Grey Bruce Realty Inc. |
|
|

Rohit Rangwani
Sales Representative
Dir:
647-885-7849
Bus:
905-793-7797
Fax:
905-593-2619
| Book Showing | Email a Friend |
Jump To:
At a Glance:
| Type: | Freehold - Detached |
| Area: | Grey County |
| Municipality: | Owen Sound |
| Neighbourhood: | Owen Sound |
| Style: | 1 1/2 Storey |
| Tax: | $4,164 |
| Beds: | 3 |
| Baths: | 1 |
| Fireplace: | N |
| Pool: | None |
Locatin Map:
Payment Calculator:

