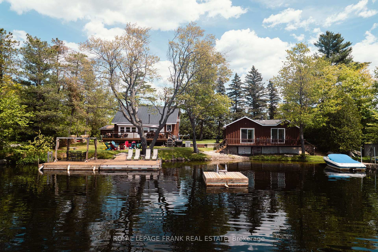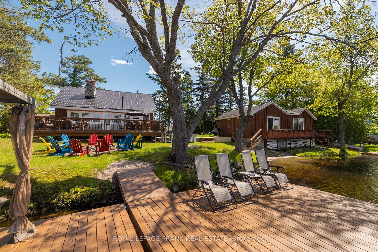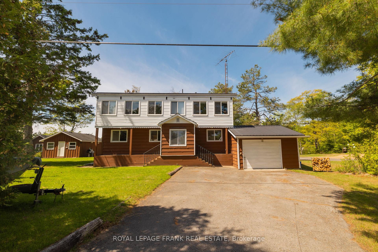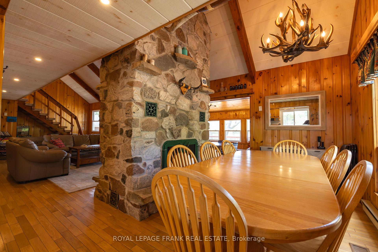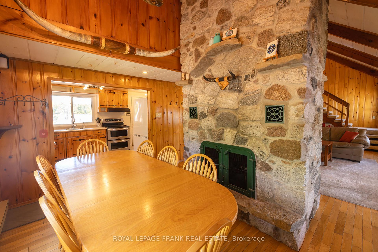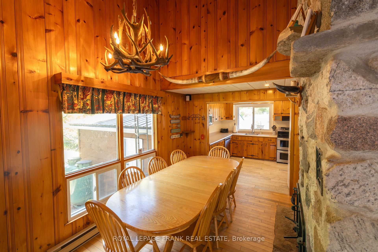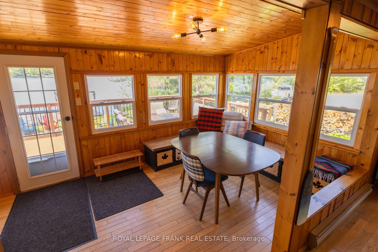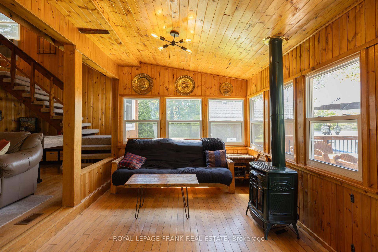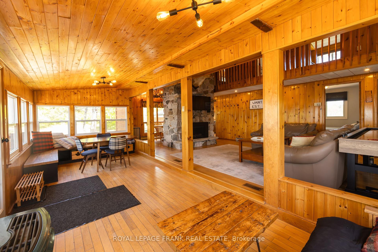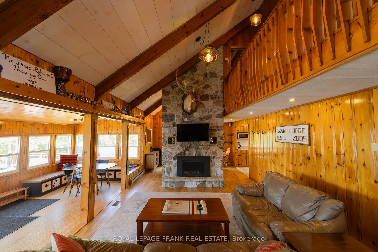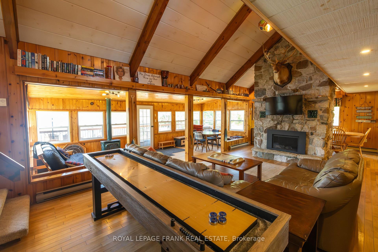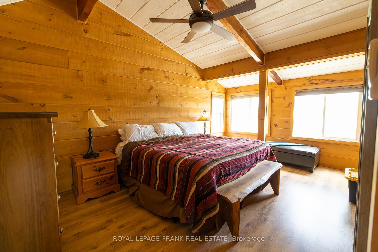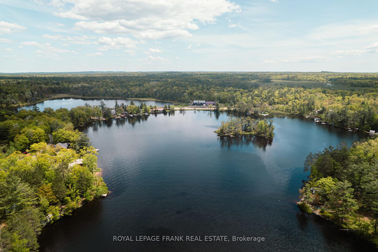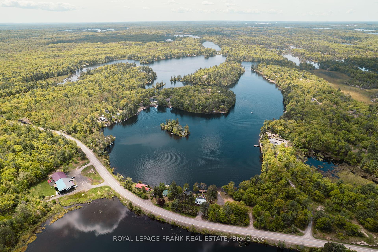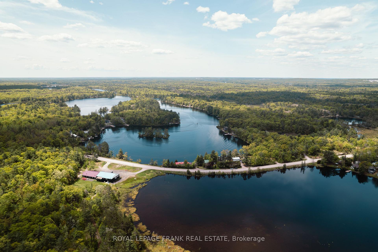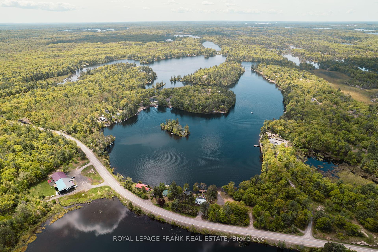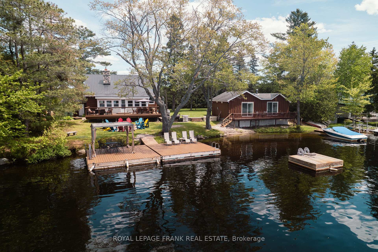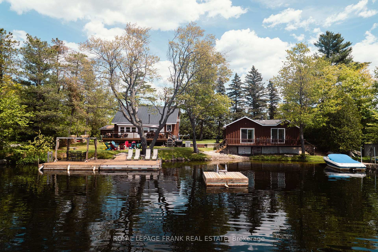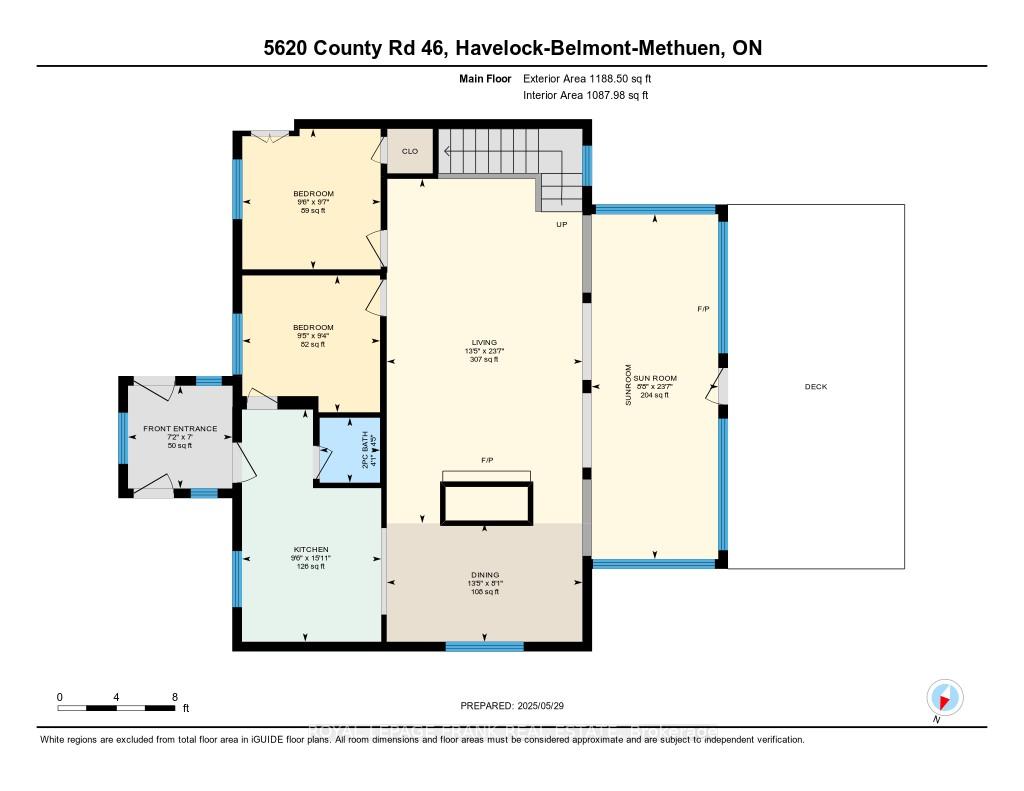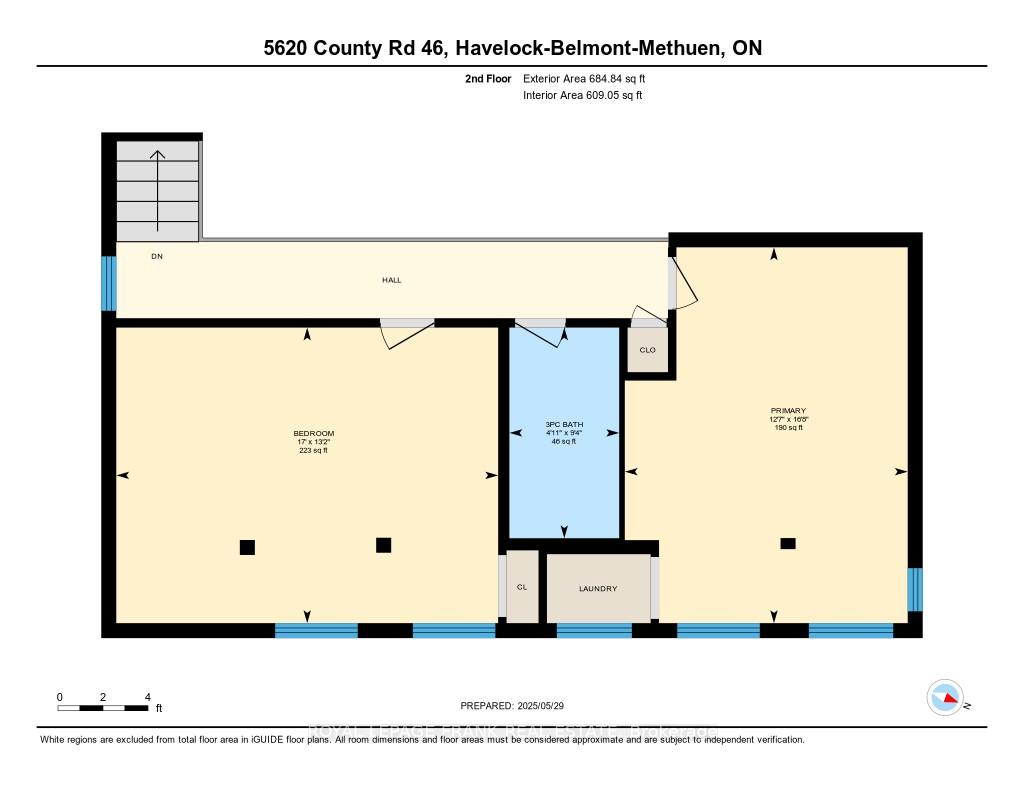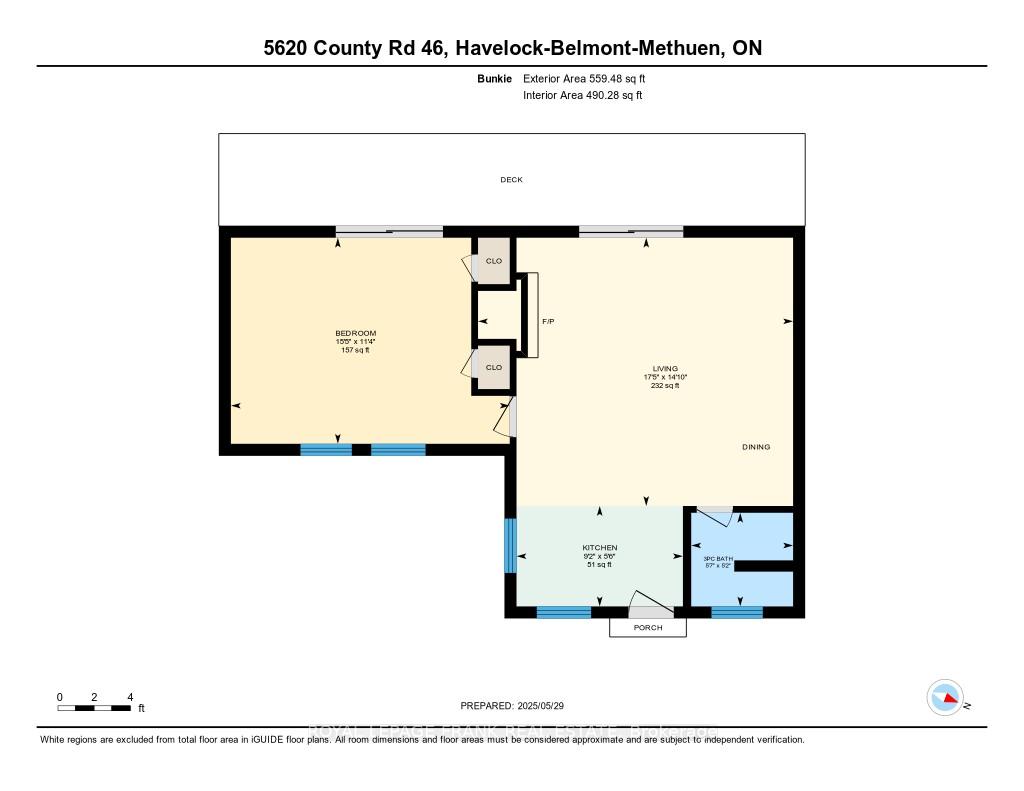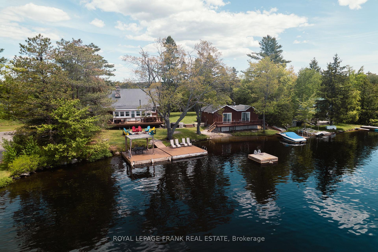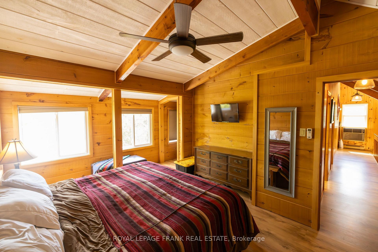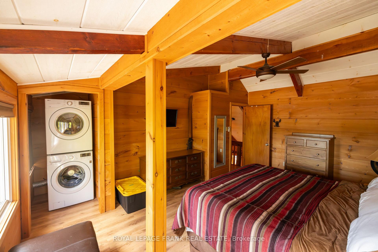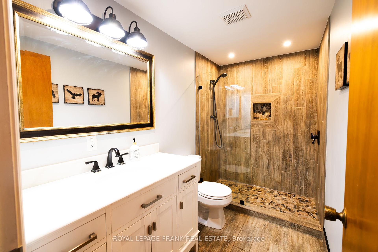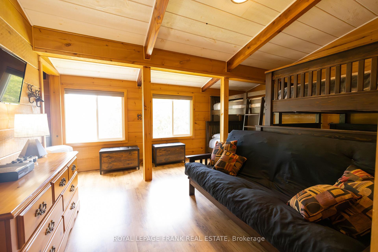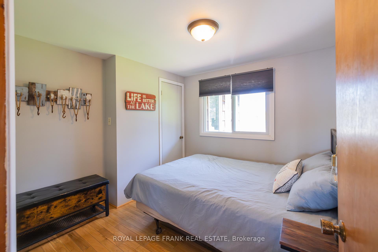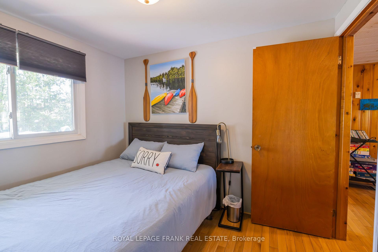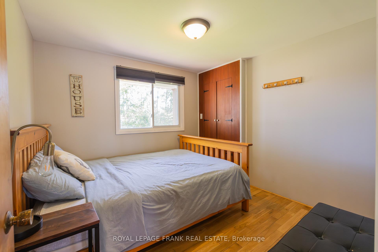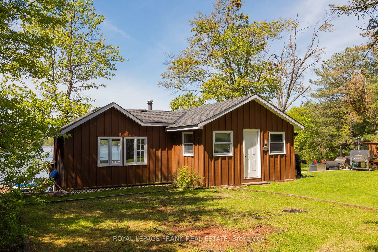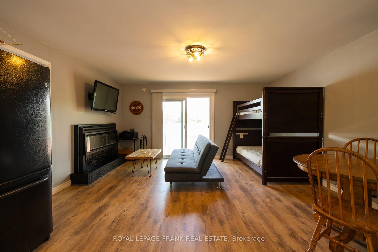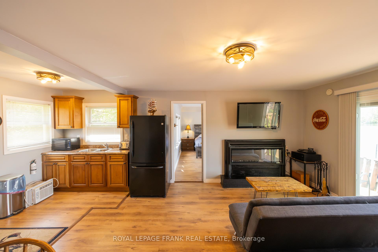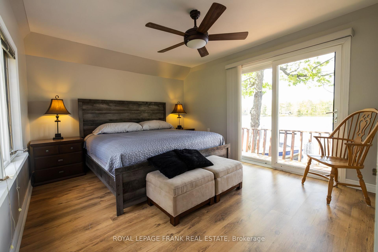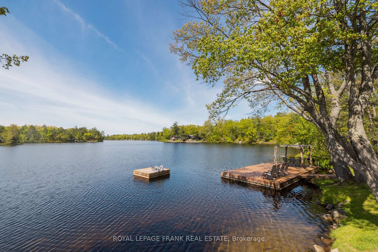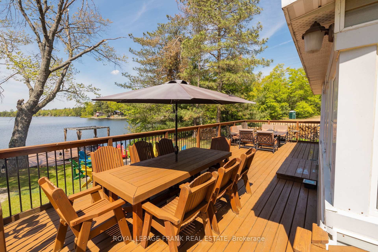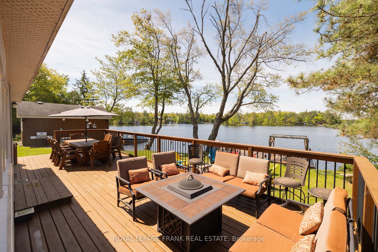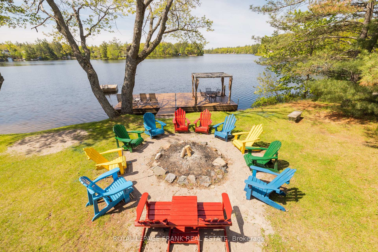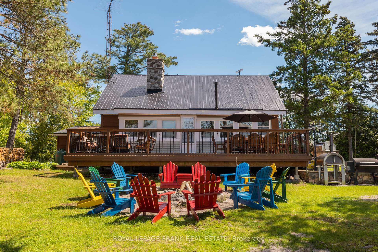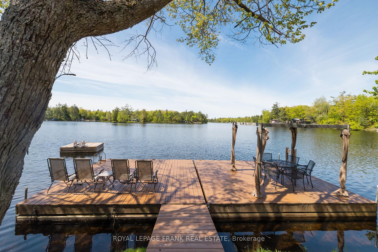$985,000
Available - For Sale
Listing ID: X12184069
5620 County Rd 46 N/A , Havelock-Belmont-Methuen, K0L 1Z0, Peterborough
| Your Lakeside Story Begins at West Twin Lake - Imagine arriving at the lake after a long week, stepping out of the car, and hearing nothing but birdsong and the gentle movement of the water. You make your way down toward 135 feet of waterfront, where the sandy entry invites you in for a quiet swim, a paddle at sunset, or a morning coffee on the dock. Welcome to 5620 County Road #46, a place where time slows down, and weekends feel like a deep breath. This 4-season cottage has a warm, welcoming feel, with an open layout that makes hosting easy and everyday living feel effortless. The spacious kitchen flows into the dining area and a large, comfortable living room. Two fireplaces add warmth and atmosphere, especially in the cooler months. The sunroom might just become your favorite spot, ideal for quiet mornings, board games, or curling up with a good book while looking out over the lake. Two bedrooms on the main floor offer convenience and privacy, while the second level has two oversized bedrooms and a beautifully updated bathroom with a walk-in shower. Plenty of space for family and friends. Just steps away, a charming 3-season guest cabin offers a one-bedroom, one-bathroom retreat for visitors or extended family. Tucked among the trees, it's private yet close enough to feel connected. Whether you're looking for a full-time residence or a cottage escape, this property offers year-round access, beautiful surroundings, and that rare combination of space, comfort, and lakeside charm. If you've been waiting for a place where you can relax, recharge, and reconnect...this might be the one. Book your private showing and come see what life at the lake could look like. |
| Price | $985,000 |
| Taxes: | $3791.32 |
| Assessment Year: | 2025 |
| Occupancy: | Owner |
| Address: | 5620 County Rd 46 N/A , Havelock-Belmont-Methuen, K0L 1Z0, Peterborough |
| Acreage: | < .50 |
| Directions/Cross Streets: | County Rd #46 & Fire Route #73 |
| Rooms: | 7 |
| Rooms +: | 3 |
| Bedrooms: | 4 |
| Bedrooms +: | 1 |
| Family Room: | T |
| Basement: | Crawl Space |
| Level/Floor | Room | Length(ft) | Width(ft) | Descriptions | |
| Room 1 | Main | Kitchen | 15.88 | 9.51 | Tile Floor, Window |
| Room 2 | Main | Dining Ro | 8.1 | 13.38 | Hardwood Floor, Window |
| Room 3 | Main | Living Ro | 23.55 | 13.38 | Hardwood Floor, Cathedral Ceiling(s), Overlook Water |
| Room 4 | Main | Sunroom | 23.58 | 8.66 | Hardwood Floor, Fireplace |
| Room 5 | Main | Bedroom 3 | 9.61 | 9.45 | Hardwood Floor, Window |
| Room 6 | Main | Bedroom 4 | 9.35 | 9.41 | Hardwood Floor, Window |
| Room 7 | Main | Bathroom | 4.43 | 4.13 | 2 Pc Bath, Tile Floor |
| Room 8 | Second | Primary B | 12.56 | 16.7 | Laminate, Vaulted Ceiling(s), Large Window |
| Room 9 | Second | Bedroom | 16.96 | 13.12 | Vaulted Ceiling(s) |
| Room 10 | Second | Bathroom | 4.89 | 9.35 | 3 Pc Bath |
| Room 11 | Main | Mud Room | 7.02 | 7.12 |
| Washroom Type | No. of Pieces | Level |
| Washroom Type 1 | 3 | Main |
| Washroom Type 2 | 2 | Main |
| Washroom Type 3 | 3 | Ground |
| Washroom Type 4 | 0 | |
| Washroom Type 5 | 0 |
| Total Area: | 0.00 |
| Approximatly Age: | 31-50 |
| Property Type: | Detached |
| Style: | 2-Storey |
| Exterior: | Vinyl Siding, Wood |
| Garage Type: | Attached |
| (Parking/)Drive: | Private |
| Drive Parking Spaces: | 5 |
| Park #1 | |
| Parking Type: | Private |
| Park #2 | |
| Parking Type: | Private |
| Pool: | None |
| Other Structures: | Aux Residences |
| Approximatly Age: | 31-50 |
| Approximatly Square Footage: | 1500-2000 |
| Property Features: | Beach, Lake/Pond |
| CAC Included: | N |
| Water Included: | N |
| Cabel TV Included: | N |
| Common Elements Included: | N |
| Heat Included: | N |
| Parking Included: | N |
| Condo Tax Included: | N |
| Building Insurance Included: | N |
| Fireplace/Stove: | Y |
| Heat Type: | Baseboard |
| Central Air Conditioning: | Other |
| Central Vac: | N |
| Laundry Level: | Syste |
| Ensuite Laundry: | F |
| Sewers: | Septic |
| Water: | Drilled W |
| Water Supply Types: | Drilled Well |
$
%
Years
This calculator is for demonstration purposes only. Always consult a professional
financial advisor before making personal financial decisions.
| Although the information displayed is believed to be accurate, no warranties or representations are made of any kind. |
| ROYAL LEPAGE FRANK REAL ESTATE |
|
|

Rohit Rangwani
Sales Representative
Dir:
647-885-7849
Bus:
905-793-7797
Fax:
905-593-2619
| Virtual Tour | Book Showing | Email a Friend |
Jump To:
At a Glance:
| Type: | Freehold - Detached |
| Area: | Peterborough |
| Municipality: | Havelock-Belmont-Methuen |
| Neighbourhood: | Rural Havelock-Belmont-Methuen |
| Style: | 2-Storey |
| Approximate Age: | 31-50 |
| Tax: | $3,791.32 |
| Beds: | 4+1 |
| Baths: | 3 |
| Fireplace: | Y |
| Pool: | None |
Locatin Map:
Payment Calculator:


