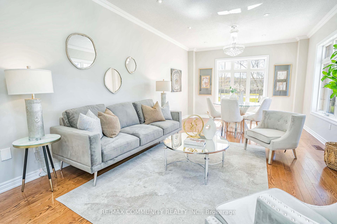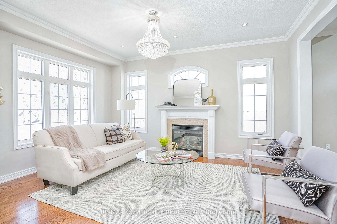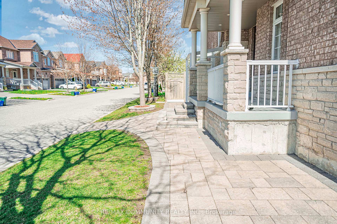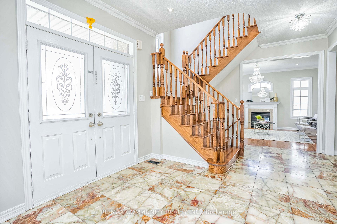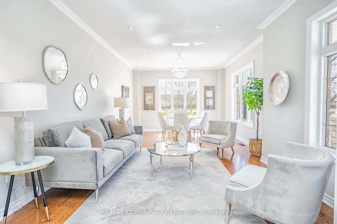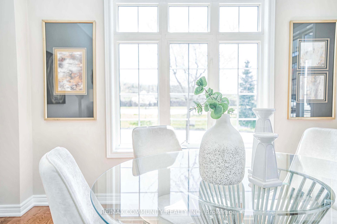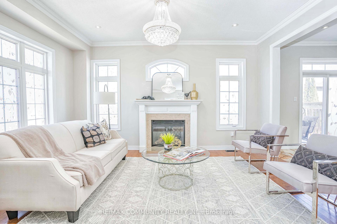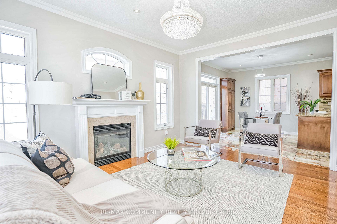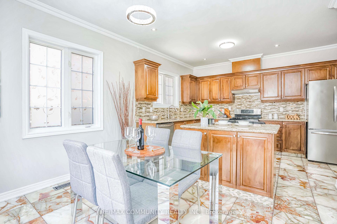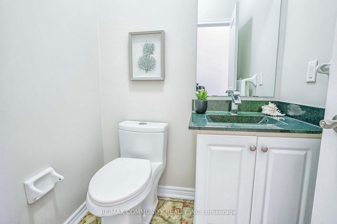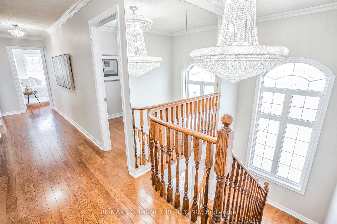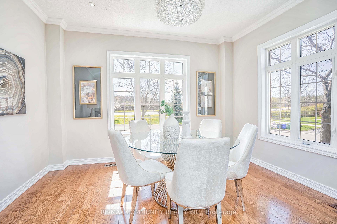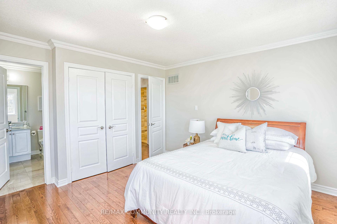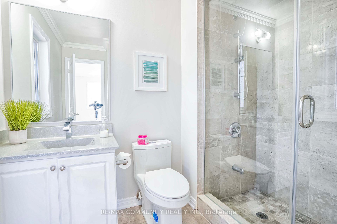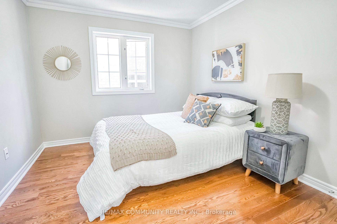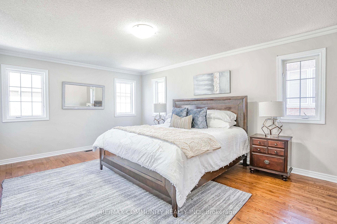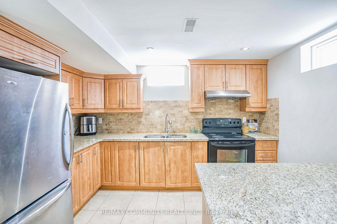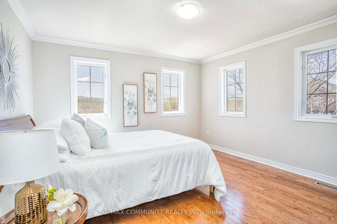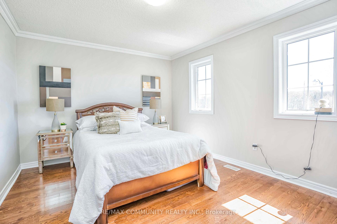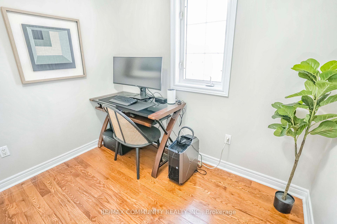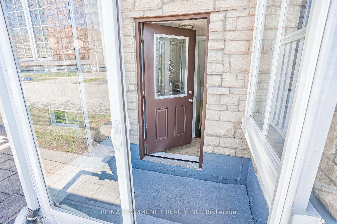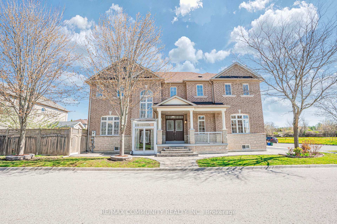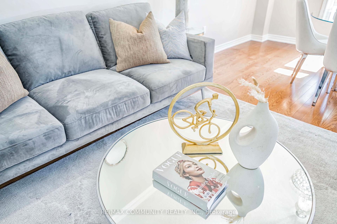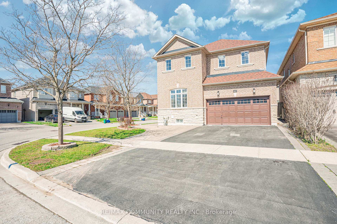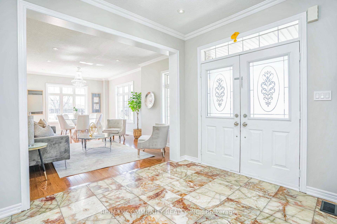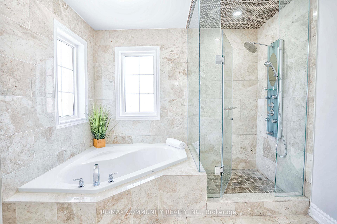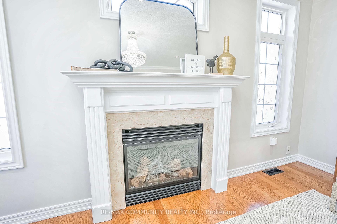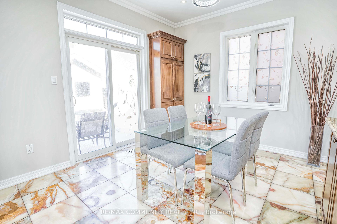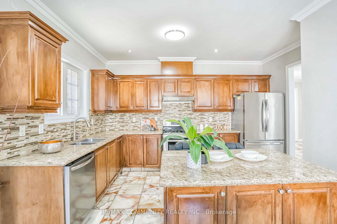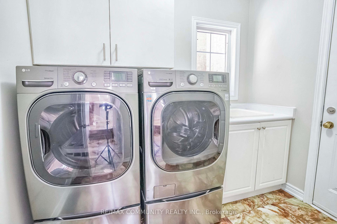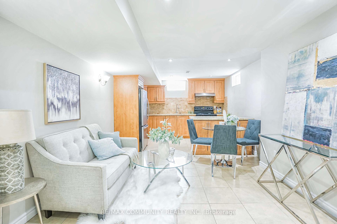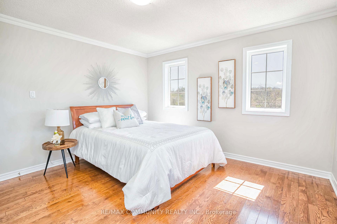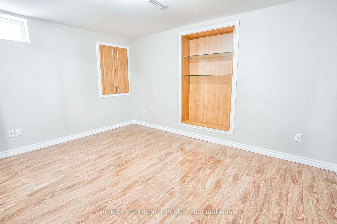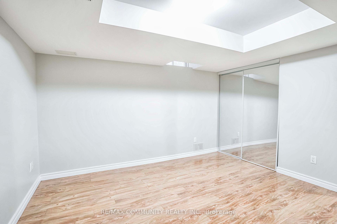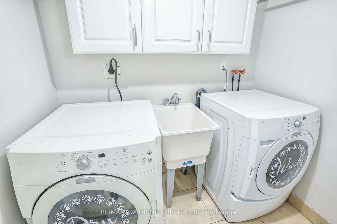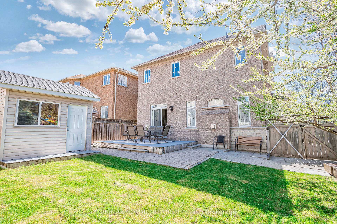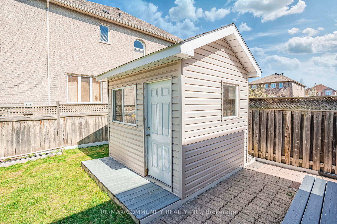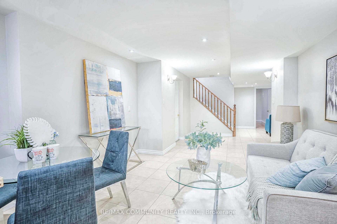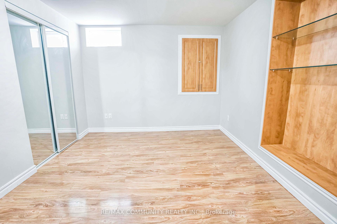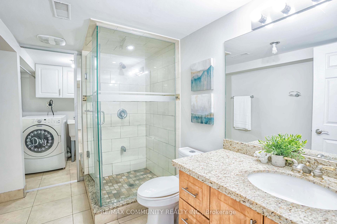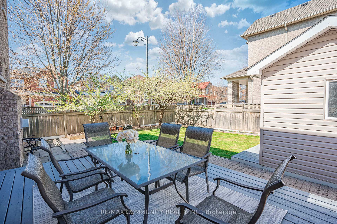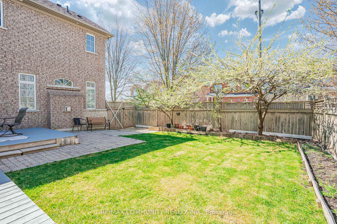$1,650,000
Available - For Sale
Listing ID: N12212117
42 Reginald Lamb Cres , Markham, L6B 0B5, York
| Welcome to this bright and beautiful home located in the highly desirable Boxgrove neighborhood! This spacious Corner home 4+2 bedroom residence offers a thoughtfully designed layout with a second-floor study/den, perfect for working from home or extra living space. carpet free home with fully upgraded bathrooms that add a touch of luxury. The finished basement features two generously sized bedrooms, a separate kitchen, and its own entrance ideal for extended family or potential rental income. Located close to top-ranking schools, scenic parks & trails, community centers, Markham Stouffville Hospital, and more. Easy access to Hwy 407 & GO stations makes commuting a breeze. |
| Price | $1,650,000 |
| Taxes: | $6185.36 |
| Occupancy: | Owner |
| Address: | 42 Reginald Lamb Cres , Markham, L6B 0B5, York |
| Directions/Cross Streets: | NINTH LINE & 14TH AVE |
| Rooms: | 12 |
| Rooms +: | 5 |
| Bedrooms: | 4 |
| Bedrooms +: | 2 |
| Family Room: | T |
| Basement: | Finished, Separate Ent |
| Level/Floor | Room | Length(ft) | Width(ft) | Descriptions | |
| Room 1 | Main | Living Ro | 20.7 | 20.76 | Large Window, Hardwood Floor, Pot Lights |
| Room 2 | Main | Dining Ro | 14.99 | 12.99 | Overlooks Frontyard, Hardwood Floor, Pot Lights |
| Room 3 | Main | Family Ro | 14.01 | 10 | Crown Moulding, Fireplace, Pot Lights |
| Room 4 | Main | Kitchen | 14.01 | 10.1 | Marble Floor, Overlook Patio, Pot Lights |
| Room 5 | Main | Foyer | 14.01 | 10 | Marble Floor, Crown Moulding, Pot Lights |
| Room 6 | Second | Primary B | 18.01 | 14.01 | Hardwood Floor, 5 Pc Ensuite, Overlook Patio |
| Room 7 | Second | Bedroom 2 | 14.01 | 14.01 | 4 Pc Ensuite, Closet, Hardwood Floor |
| Room 8 | Second | Bedroom 3 | 14.01 | 10.99 | Hardwood Floor, Closet, Semi Ensuite |
| Room 9 | Second | Bedroom 4 | 14.01 | 10.99 | Hardwood Floor, Pot Lights, Semi Ensuite |
| Room 10 | Second | Office | 12.73 | 10.99 | Hardwood Floor |
| Room 11 | Basement | Kitchen | 3.28 | 3.28 | Window |
| Room 12 | Basement | Bedroom | 7.54 | 15.09 | Window |
| Washroom Type | No. of Pieces | Level |
| Washroom Type 1 | 2 | Main |
| Washroom Type 2 | 5 | Second |
| Washroom Type 3 | 4 | Second |
| Washroom Type 4 | 4 | Basement |
| Washroom Type 5 | 0 |
| Total Area: | 0.00 |
| Property Type: | Detached |
| Style: | 2-Storey |
| Exterior: | Brick |
| Garage Type: | Detached |
| (Parking/)Drive: | Private |
| Drive Parking Spaces: | 3 |
| Park #1 | |
| Parking Type: | Private |
| Park #2 | |
| Parking Type: | Private |
| Pool: | None |
| Approximatly Square Footage: | 2500-3000 |
| Property Features: | Fenced Yard, Hospital |
| CAC Included: | N |
| Water Included: | N |
| Cabel TV Included: | N |
| Common Elements Included: | N |
| Heat Included: | N |
| Parking Included: | N |
| Condo Tax Included: | N |
| Building Insurance Included: | N |
| Fireplace/Stove: | Y |
| Heat Type: | Forced Air |
| Central Air Conditioning: | Central Air |
| Central Vac: | N |
| Laundry Level: | Syste |
| Ensuite Laundry: | F |
| Elevator Lift: | False |
| Sewers: | Sewer |
$
%
Years
This calculator is for demonstration purposes only. Always consult a professional
financial advisor before making personal financial decisions.
| Although the information displayed is believed to be accurate, no warranties or representations are made of any kind. |
| RE/MAX COMMUNITY REALTY INC. |
|
|

Rohit Rangwani
Sales Representative
Dir:
647-885-7849
Bus:
905-793-7797
Fax:
905-593-2619
| Virtual Tour | Book Showing | Email a Friend |
Jump To:
At a Glance:
| Type: | Freehold - Detached |
| Area: | York |
| Municipality: | Markham |
| Neighbourhood: | Box Grove |
| Style: | 2-Storey |
| Tax: | $6,185.36 |
| Beds: | 4+2 |
| Baths: | 5 |
| Fireplace: | Y |
| Pool: | None |
Locatin Map:
Payment Calculator:

