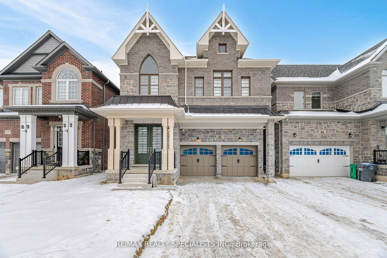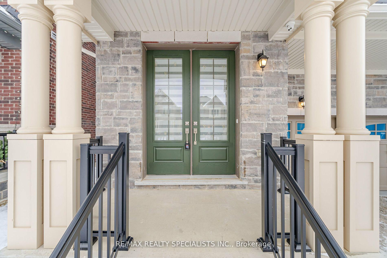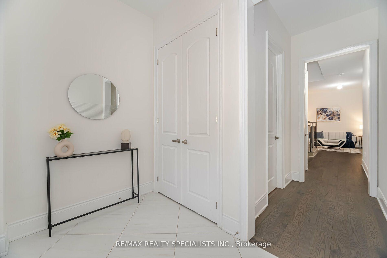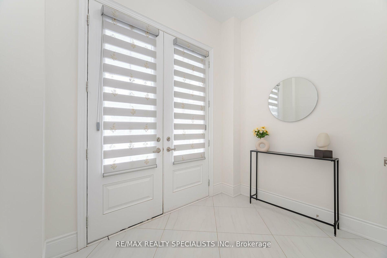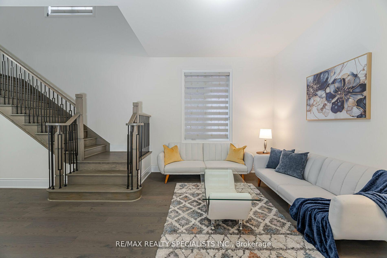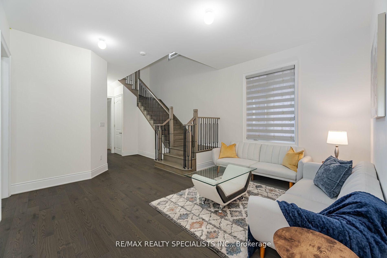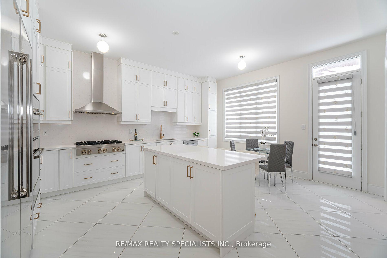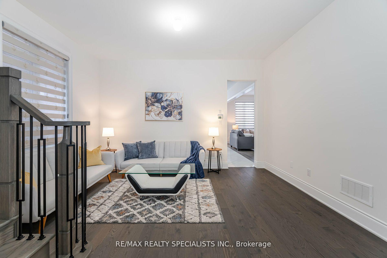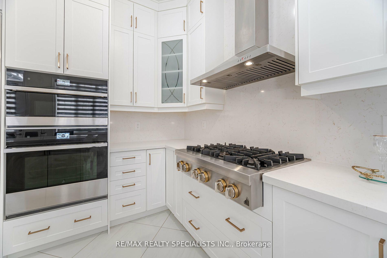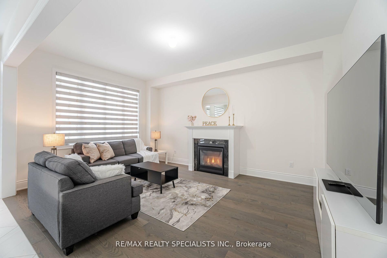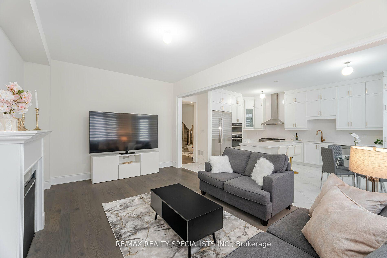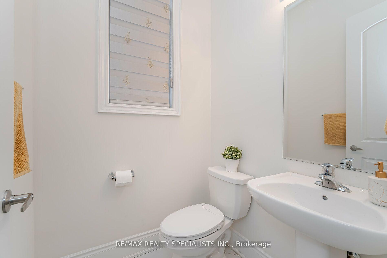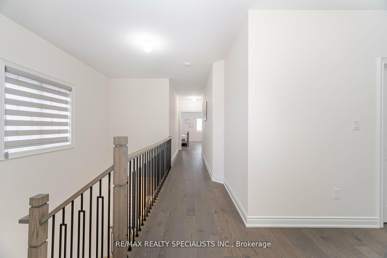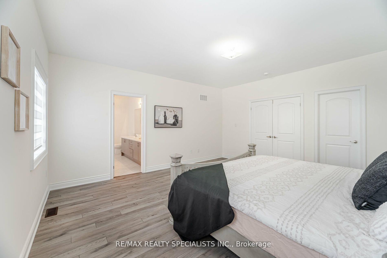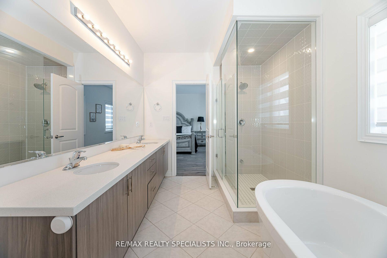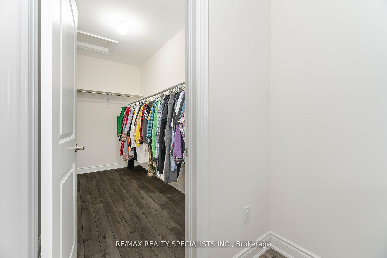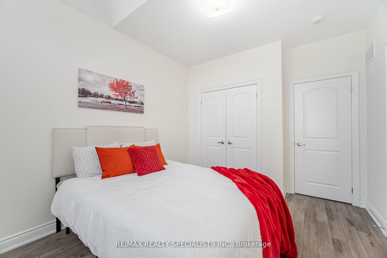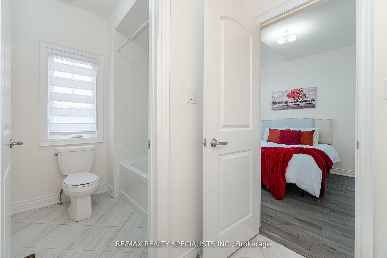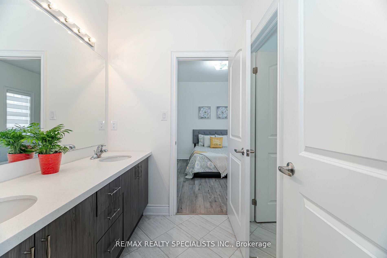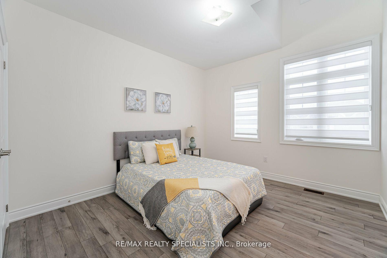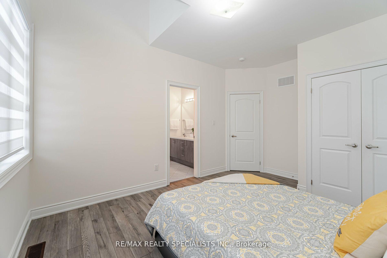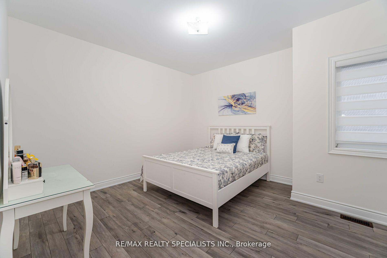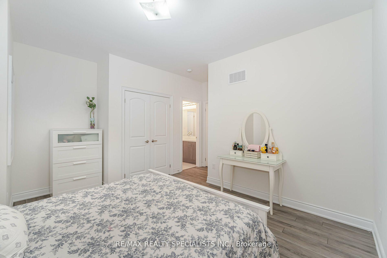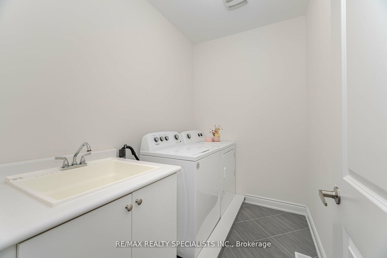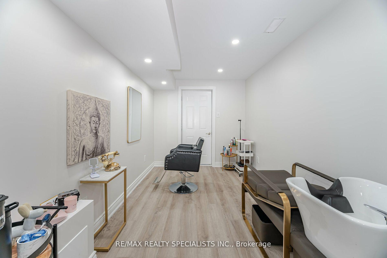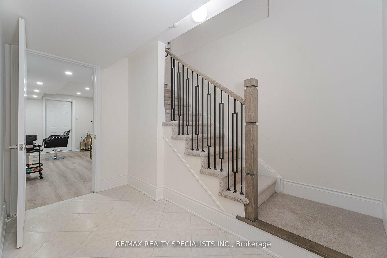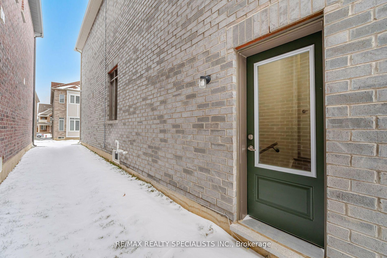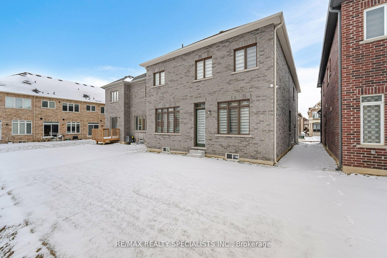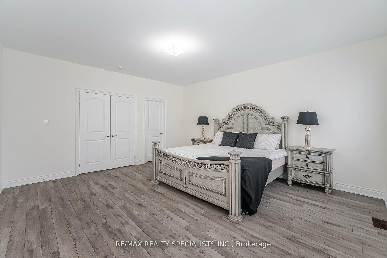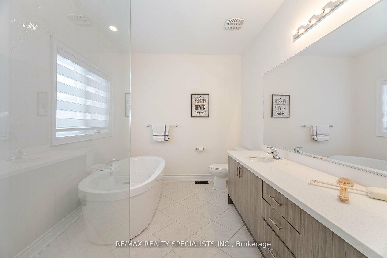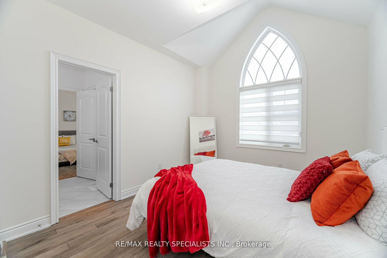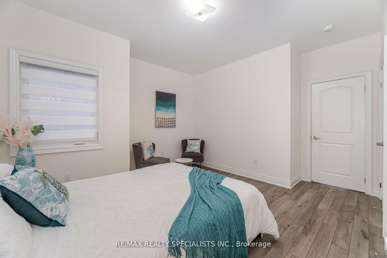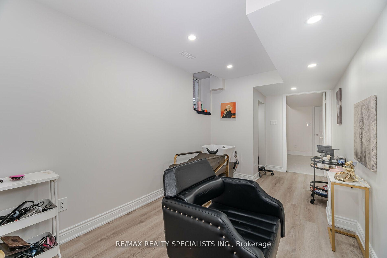$1,449,999
Available - For Sale
Listing ID: W12212148
82 Royal Fern Cres , Caledon, L7C 4N1, Peel
| Discover this exquisitely upgraded NORTH Facing 5+1 bedroom, 4 bathroom dream home offering over 3,100 sq. ft. of elegant living space in one of Caledon's most desirable family-friendly communities. From the moment you step through the grand double doors, you'll feel the difference soaring smooth, gleaming hardwood floors, and a warm, welcoming layout ideal for both family life and upscale entertaining. Chef inspired kitchen features quartz countertops, extended cabinets, Top of The Line Built-In Stainless Steel Appliances, Stylish Quartz Countertops/Backsplash, Under-Mount Sink, Porcelain Tiles Installed at 45 Degree Angle,Breakfast Area W/ Breakfast Bar and a custom 14 ft statement island perfect for cooking,gathering, and memory-making. Spacious family room with a cozy fireplace, formal living space,and a private main floor office make this home as functional as it is stunning.Upstairs,retreat to a luxurious primary suite with huge walk-in closet and a spa-like 5-piece ensuite. Four additional generous bedrooms each With Their Very Own Large Closets, & Access To Private Baths, provide room and comfort for everyone in the family. Bonus: Over $175,000 in tasteful upgrades throughout from finishes to fixtures like Jennair Built-In 72'Fridge,36'Range Hood,Built-in Microwave/Own With Extended Warranty Till 2029, Porcelain Tile installed at 45 degree,Smooth Ceiling Throughout, 10 Ft Ceiling on Main and 9 Feet On Second. Builder-finished separate side entrance to an unspoiled basement offers endless possibilities future rental,in-law suite, or your dream rec room!Steps from top-rated schools, parks, walking trails, and all major amenities. This home blends timeless design with modern functionality and its ready for your next chapter. |
| Price | $1,449,999 |
| Taxes: | $6271.80 |
| Occupancy: | Owner |
| Address: | 82 Royal Fern Cres , Caledon, L7C 4N1, Peel |
| Directions/Cross Streets: | Kennedy Rd & Dotchson Ave |
| Rooms: | 13 |
| Bedrooms: | 5 |
| Bedrooms +: | 1 |
| Family Room: | F |
| Basement: | Partially Fi, Separate Ent |
| Level/Floor | Room | Length(ft) | Width(ft) | Descriptions | |
| Room 1 | Main | Family Ro | 12.37 | 17.09 | Hardwood Floor, Fireplace, Large Window |
| Room 2 | Main | Living Ro | 15.19 | 10.59 | Hardwood Floor, Overlooks Living, Window |
| Room 3 | Main | Kitchen | 14.99 | 8.27 | B/I Appliances, Quartz Counter, Porcelain Floor |
| Room 4 | Main | Breakfast | 14.99 | 10 | Porcelain Floor, Overlooks Backyard, Breakfast Bar |
| Room 5 | Main | Den | 10 | 10 | Hardwood Floor, Large Window |
| Room 6 | Second | Primary B | 14.99 | 10 | 6 Pc Ensuite, Walk-In Closet(s), Quartz Counter |
| Room 7 | Second | Bedroom 2 | 11.87 | 10 | 5 Pc Bath, Large Closet, Window |
| Room 8 | Second | Bedroom 3 | 12.07 | 11.18 | 5 Pc Ensuite, Large Window, Closet |
| Room 9 | Second | Bedroom 4 | 12.6 | 12.37 | Walk-In Closet(s), Window, 5 Pc Bath |
| Room 10 | Second | Bedroom 5 | 12.6 | 11.97 | 5 Pc Bath, Closet, Window |
| Washroom Type | No. of Pieces | Level |
| Washroom Type 1 | 2 | Main |
| Washroom Type 2 | 5 | Second |
| Washroom Type 3 | 6 | Second |
| Washroom Type 4 | 5 | Second |
| Washroom Type 5 | 0 |
| Total Area: | 0.00 |
| Approximatly Age: | 0-5 |
| Property Type: | Detached |
| Style: | 2-Storey |
| Exterior: | Brick |
| Garage Type: | Built-In |
| (Parking/)Drive: | Private Do |
| Drive Parking Spaces: | 2 |
| Park #1 | |
| Parking Type: | Private Do |
| Park #2 | |
| Parking Type: | Private Do |
| Pool: | None |
| Approximatly Age: | 0-5 |
| Approximatly Square Footage: | 3000-3500 |
| Property Features: | Library, Park |
| CAC Included: | N |
| Water Included: | N |
| Cabel TV Included: | N |
| Common Elements Included: | N |
| Heat Included: | N |
| Parking Included: | N |
| Condo Tax Included: | N |
| Building Insurance Included: | N |
| Fireplace/Stove: | Y |
| Heat Type: | Forced Air |
| Central Air Conditioning: | Central Air |
| Central Vac: | N |
| Laundry Level: | Syste |
| Ensuite Laundry: | F |
| Sewers: | Sewer |
$
%
Years
This calculator is for demonstration purposes only. Always consult a professional
financial advisor before making personal financial decisions.
| Although the information displayed is believed to be accurate, no warranties or representations are made of any kind. |
| RE/MAX REALTY SPECIALISTS INC. |
|
|

Rohit Rangwani
Sales Representative
Dir:
647-885-7849
Bus:
905-793-7797
Fax:
905-593-2619
| Virtual Tour | Book Showing | Email a Friend |
Jump To:
At a Glance:
| Type: | Freehold - Detached |
| Area: | Peel |
| Municipality: | Caledon |
| Neighbourhood: | Rural Caledon |
| Style: | 2-Storey |
| Approximate Age: | 0-5 |
| Tax: | $6,271.8 |
| Beds: | 5+1 |
| Baths: | 4 |
| Fireplace: | Y |
| Pool: | None |
Locatin Map:
Payment Calculator:

