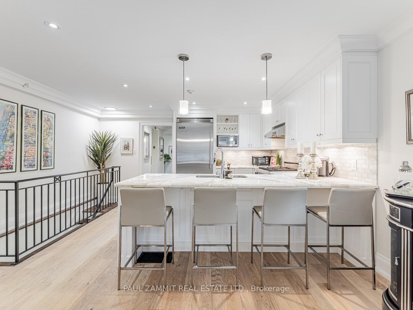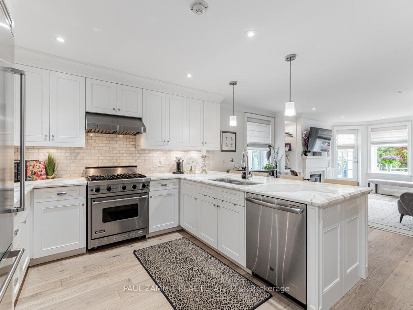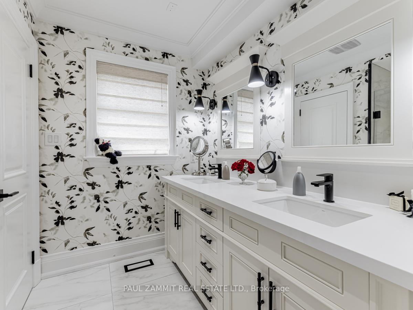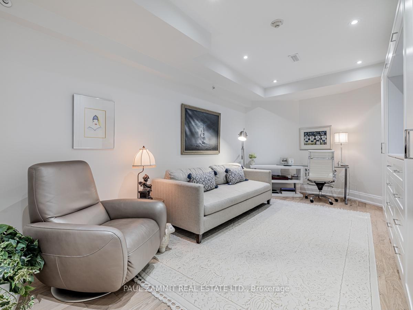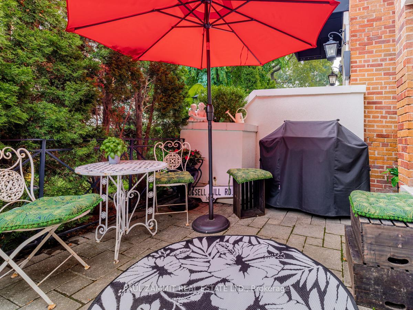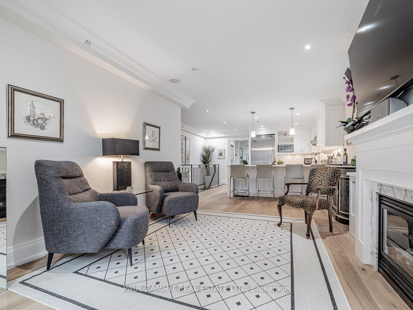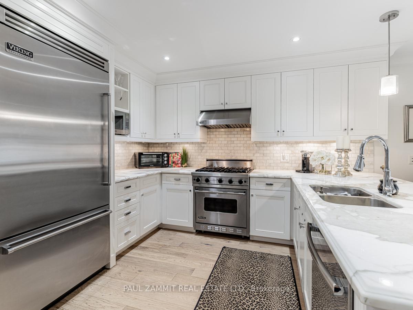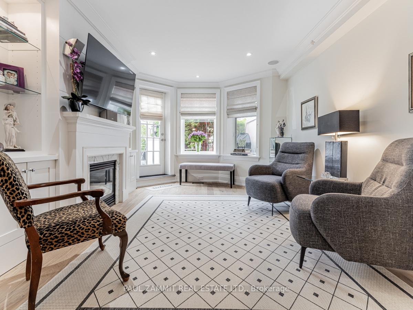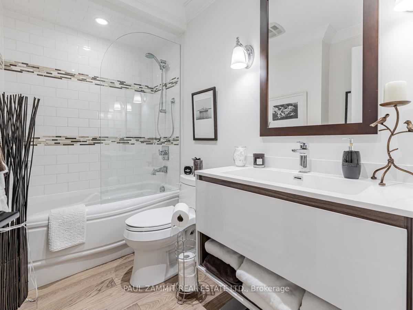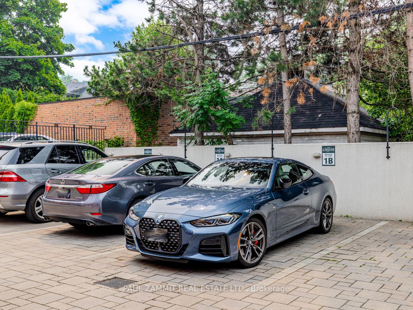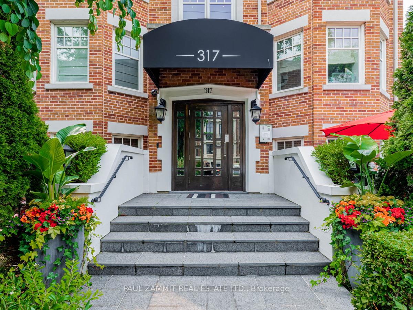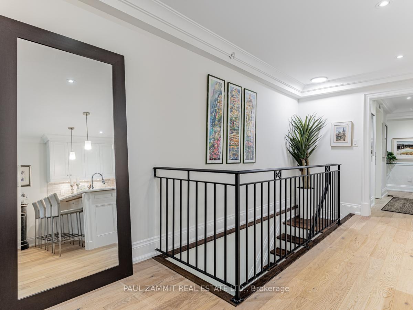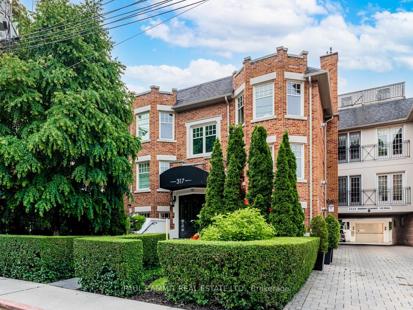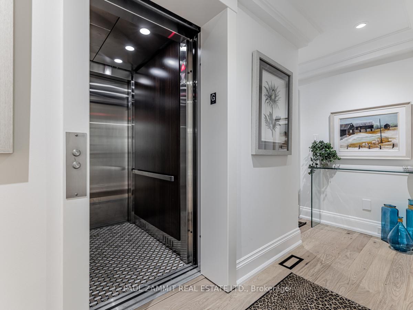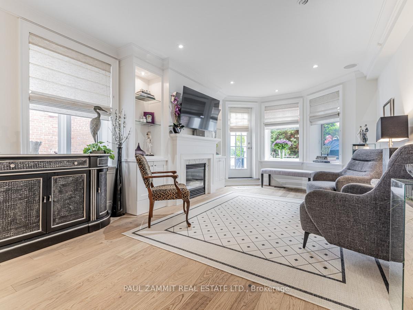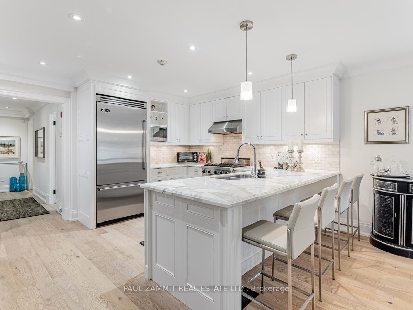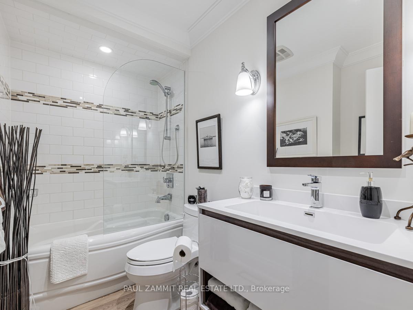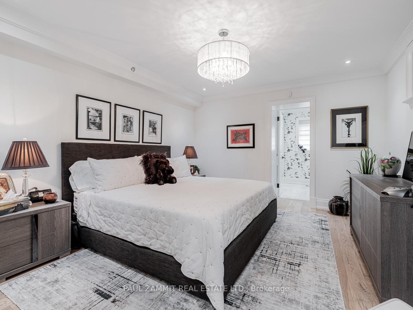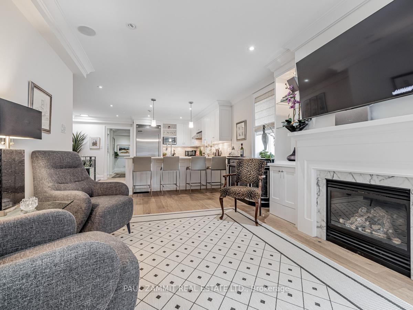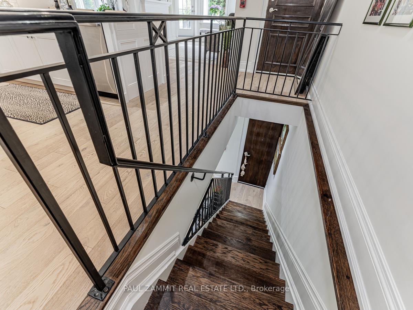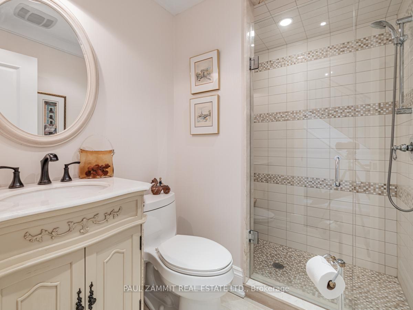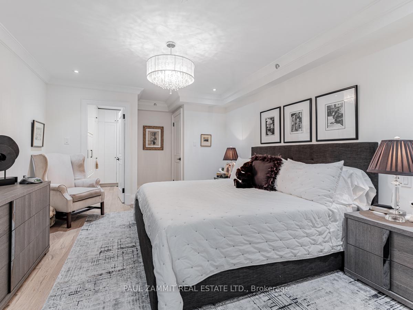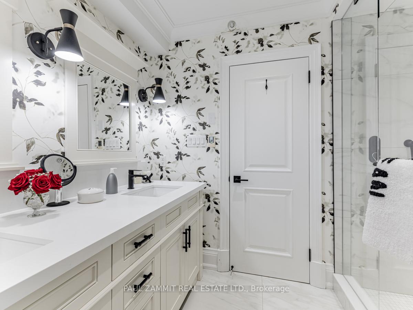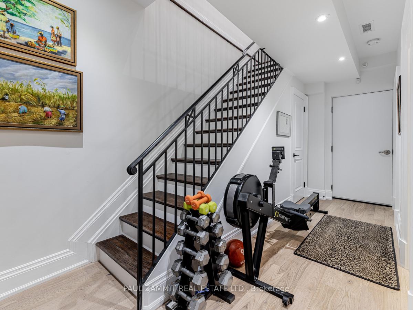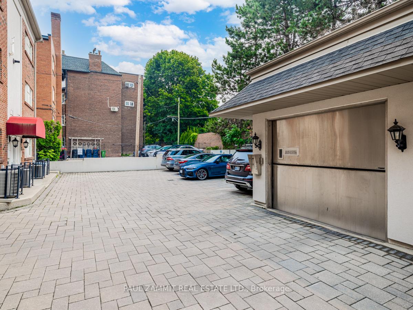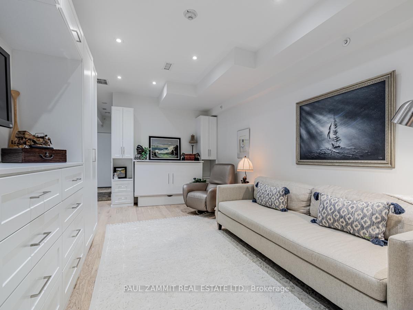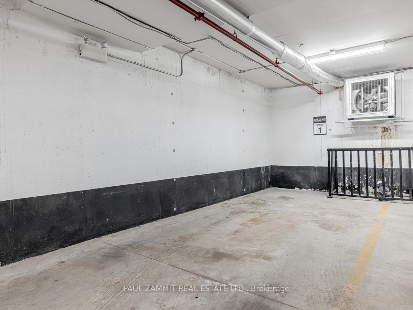$1,480,000
Available - For Sale
Listing ID: C12210484
317 Lonsdale Road , Toronto, M4V 1X3, Toronto
| Welcome to this recently renovated 1+1 Bdrm elegantly appointed home in the heart of the Forest Hill Village. A two-story ground-level suite with a private elevator, this unique unit offers its own secluded patio with ample space to BBQ, relax and get some fresh air. Versatile second bedroom conveniently set up as a spacious family room with a queen size Murphy bed as needed. With new hardwood flooring, heated Primary Ensuite Bathroom flooring, kitchen island bar, numerous newly built in cupboards (with automatic lighting), sound and alarm systems, this beautiful space is only moments from shops, restaurants, grocery stores, banks, exercise/health studios, spas and St Clair Subway Station. A hidden treasure in a fabulous location! Deeded Parking Spots and Locker. Additional POTL fees for parking spot 1- $67.67, parking spot 2- $96.72, Locker $28.95. **A convenient Forest Hill location, walking distance to all the shops and restaurants in the Village. This townhouse-like condominium is ideal for a family, couple or a single person who wants to be conveniently close to downtown entertainment without living in the frenzy of the core** |
| Price | $1,480,000 |
| Taxes: | $8641.57 |
| Occupancy: | Owner |
| Address: | 317 Lonsdale Road , Toronto, M4V 1X3, Toronto |
| Postal Code: | M4V 1X3 |
| Province/State: | Toronto |
| Directions/Cross Streets: | Lonsdale & Spadina |
| Level/Floor | Room | Length(ft) | Width(ft) | Descriptions | |
| Room 1 | Ground | Living Ro | 20.01 | 11.51 | Combined w/Dining, Fireplace, W/O To Patio |
| Room 2 | Ground | Dining Ro | 20.01 | 11.51 | Combined w/Living |
| Room 3 | Ground | Kitchen | 9.15 | 8 | Breakfast Bar, Stainless Steel Appl |
| Room 4 | Ground | Primary B | 14.01 | 12.4 | Walk-In Closet(s), 4 Pc Ensuite, Heated Floor |
| Room 5 | Lower | Bedroom 2 | 20.73 | 10.76 | Closet, B/I Closet, Murphy Bed |
| Room 6 | Lower | Laundry | 11.09 | 6.26 |
| Washroom Type | No. of Pieces | Level |
| Washroom Type 1 | 4 | Second |
| Washroom Type 2 | 3 | Lower |
| Washroom Type 3 | 0 | |
| Washroom Type 4 | 0 | |
| Washroom Type 5 | 0 |
| Total Area: | 0.00 |
| Sprinklers: | None |
| Washrooms: | 3 |
| Heat Type: | Forced Air |
| Central Air Conditioning: | Central Air |
$
%
Years
This calculator is for demonstration purposes only. Always consult a professional
financial advisor before making personal financial decisions.
| Although the information displayed is believed to be accurate, no warranties or representations are made of any kind. |
| PAUL ZAMMIT REAL ESTATE LTD. |
|
|

Rohit Rangwani
Sales Representative
Dir:
647-885-7849
Bus:
905-793-7797
Fax:
905-593-2619
| Book Showing | Email a Friend |
Jump To:
At a Glance:
| Type: | Com - Condo Apartment |
| Area: | Toronto |
| Municipality: | Toronto C03 |
| Neighbourhood: | Forest Hill South |
| Style: | 2-Storey |
| Tax: | $8,641.57 |
| Maintenance Fee: | $1,970.18 |
| Beds: | 2 |
| Baths: | 3 |
| Fireplace: | Y |
Locatin Map:
Payment Calculator:

