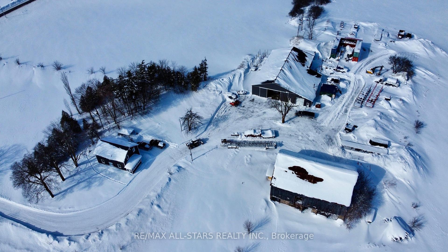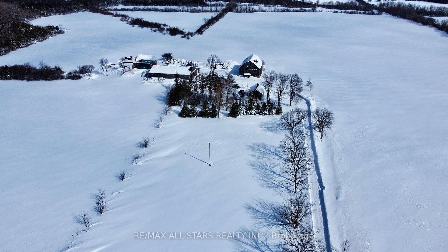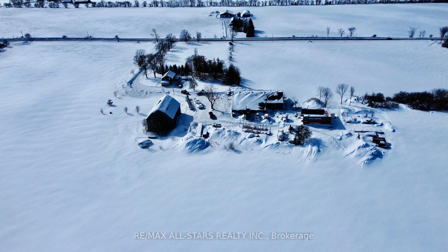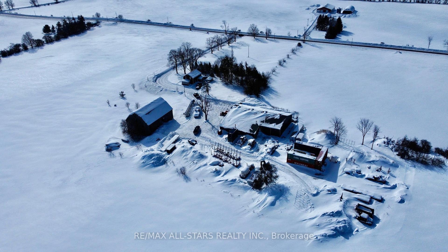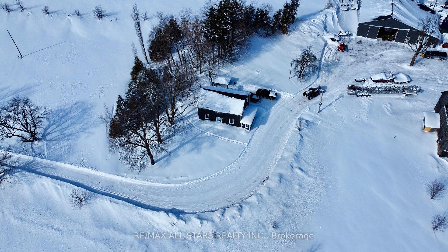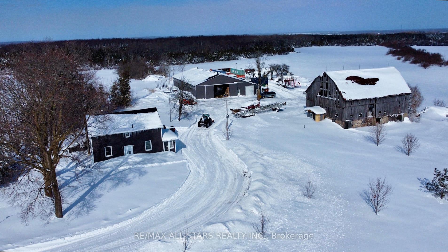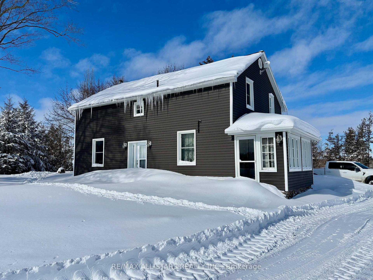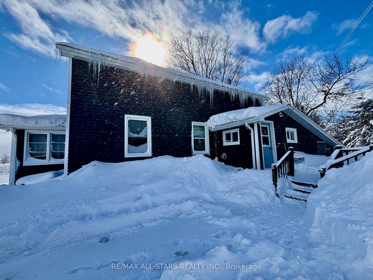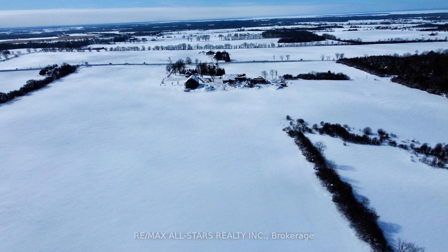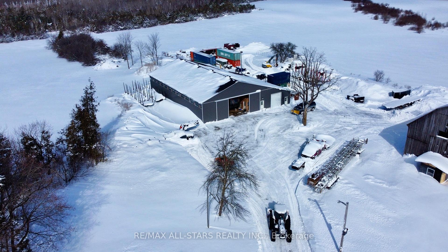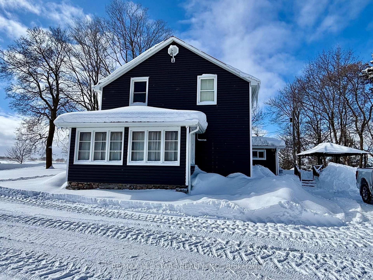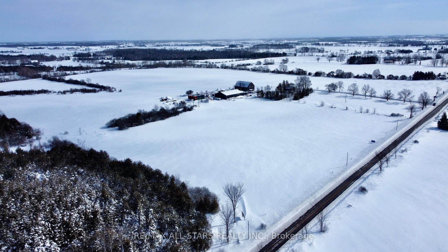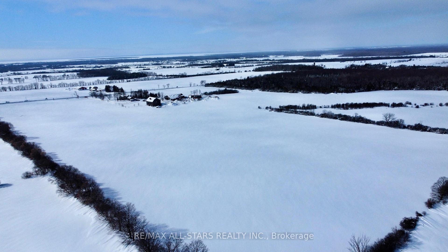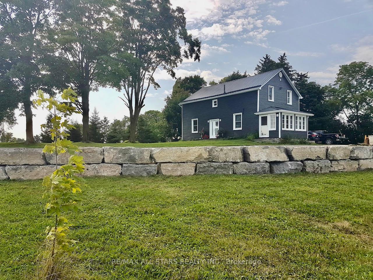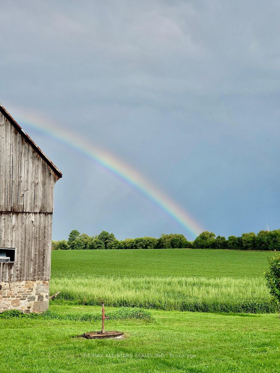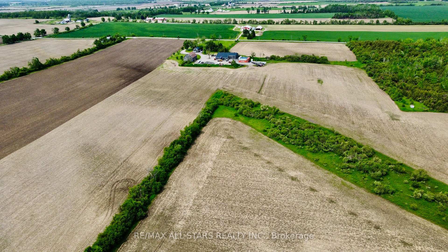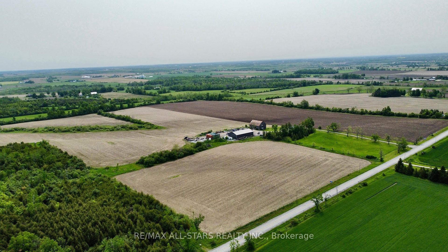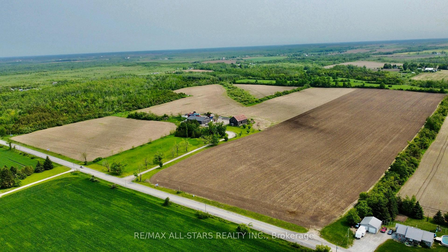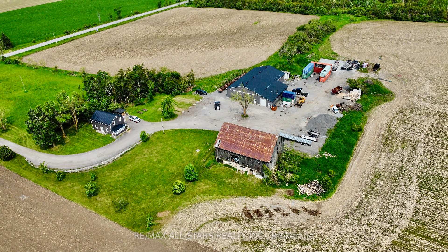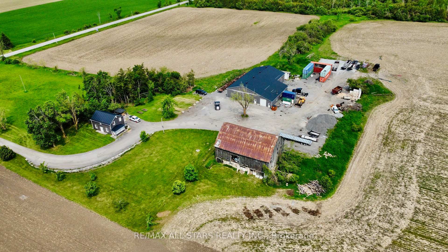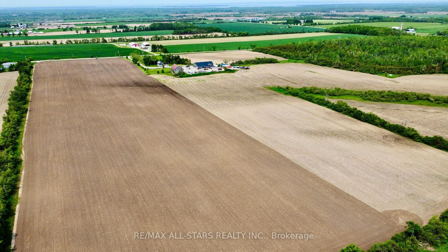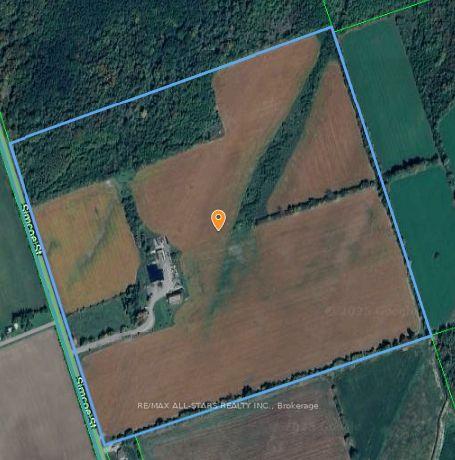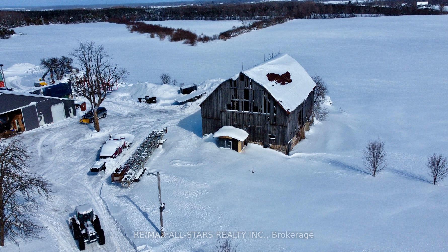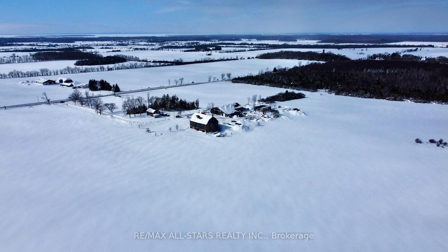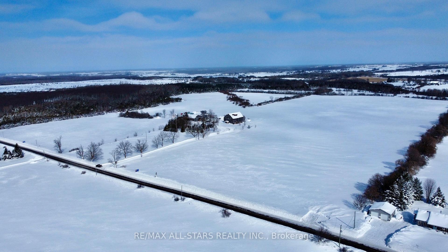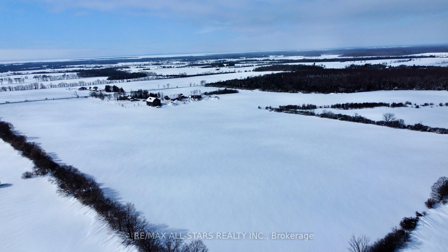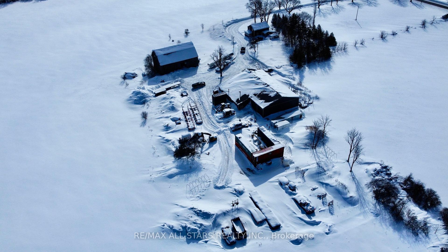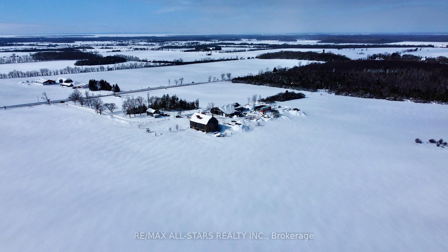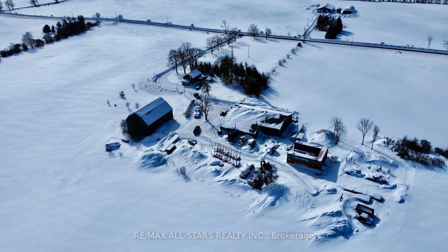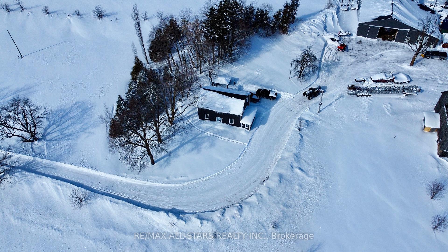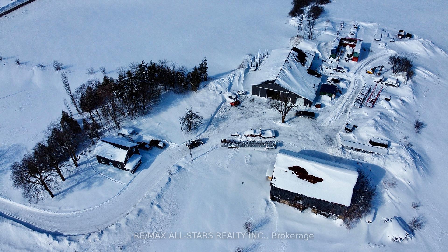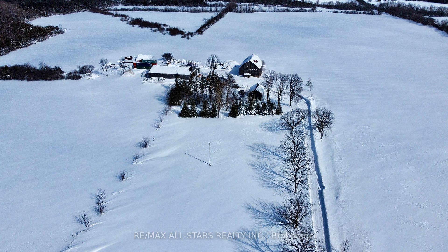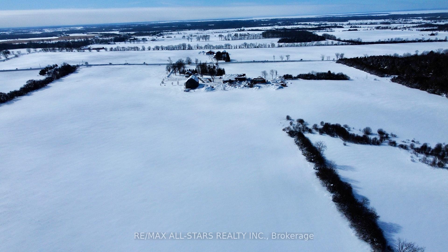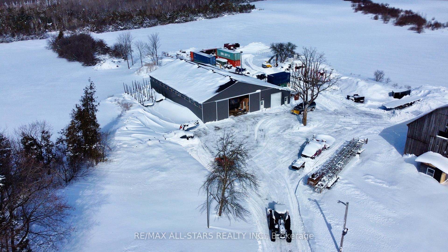$1,950,000
Available - For Sale
Listing ID: X11979362
27345 Simcoe Stre , Kawartha Lakes, K0M 2T0, Kawartha Lakes
| An exceptional opportunity to acquire a 97.7 +/- acre agricultural property situated just minutes from the Town of Beaverton. The majority of the land is arable, complemented by a serene mixed bush area. The property features a charming 4-bedroom, 2-bathroom century home, offering timeless charm and character. Additionally, there is a substantial 60ft x 100ft detached shop, with an attached 20ft x 65ft workshop, ideal for equipment storage, hobbyists, or recreational use. The shop is propane-heated and equipped with a wood stove (as is), enhancing its functionality.With expansive frontage along Simcoe Street and proximity to all essential amenities, this property provides the perfect balance of rural tranquility and urban accessibility. An easy commute to the Greater Toronto Area further enhances its appeal. |
| Price | $1,950,000 |
| Taxes: | $2940.24 |
| Occupancy: | Owner |
| Address: | 27345 Simcoe Stre , Kawartha Lakes, K0M 2T0, Kawartha Lakes |
| Acreage: | 50-99.99 |
| Directions/Cross Streets: | Simcoe St / Glenarm Rd |
| Rooms: | 8 |
| Bedrooms: | 4 |
| Bedrooms +: | 0 |
| Family Room: | T |
| Basement: | Unfinished |
| Level/Floor | Room | Length(ft) | Width(ft) | Descriptions | |
| Room 1 | Upper | Primary B | 13.81 | 13.58 | |
| Room 2 | Upper | Bedroom | 13.51 | 13.51 | |
| Room 3 | Upper | Bedroom 2 | 13.38 | 9.12 | |
| Room 4 | Upper | Bedroom 3 | 13.81 | 9.18 | |
| Room 5 | Main | Kitchen | 11.55 | 13.87 | |
| Room 6 | Main | Living Ro | 11.74 | 6.56 | |
| Room 7 | Main | Office | 6.46 | 20.14 | |
| Room 8 | Main | Sunroom | 6.56 | 15.61 |
| Washroom Type | No. of Pieces | Level |
| Washroom Type 1 | 3 | Upper |
| Washroom Type 2 | 3 | Main |
| Washroom Type 3 | 0 | |
| Washroom Type 4 | 0 | |
| Washroom Type 5 | 0 |
| Total Area: | 0.00 |
| Property Type: | Farm |
| Style: | 2-Storey |
| Exterior: | Vinyl Siding |
| Drive Parking Spaces: | 20 |
| Pool: | None |
| Approximatly Square Footage: | 1100-1500 |
| CAC Included: | N |
| Water Included: | N |
| Cabel TV Included: | N |
| Common Elements Included: | N |
| Heat Included: | N |
| Parking Included: | N |
| Condo Tax Included: | N |
| Building Insurance Included: | N |
| Fireplace/Stove: | Y |
| Central Vac: | N |
| Laundry Level: | Syste |
| Ensuite Laundry: | F |
| Sewers: | Septic |
| Utilities-Cable: | N |
| Utilities-Hydro: | Y |
$
%
Years
This calculator is for demonstration purposes only. Always consult a professional
financial advisor before making personal financial decisions.
| Although the information displayed is believed to be accurate, no warranties or representations are made of any kind. |
| RE/MAX ALL-STARS REALTY INC. |
|
|

Rohit Rangwani
Sales Representative
Dir:
647-885-7849
Bus:
905-793-7797
Fax:
905-593-2619
| Book Showing | Email a Friend |
Jump To:
At a Glance:
| Type: | Freehold - Farm |
| Area: | Kawartha Lakes |
| Municipality: | Kawartha Lakes |
| Neighbourhood: | Woodville |
| Style: | 2-Storey |
| Tax: | $2,940.24 |
| Beds: | 4 |
| Baths: | 2 |
| Fireplace: | Y |
| Pool: | None |
Locatin Map:
Payment Calculator:


