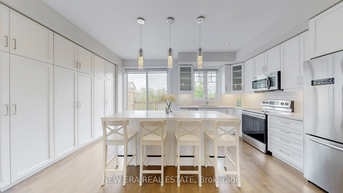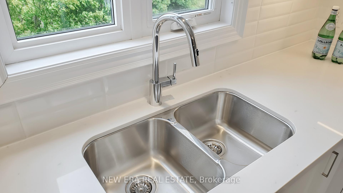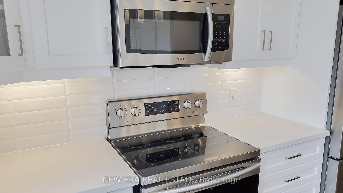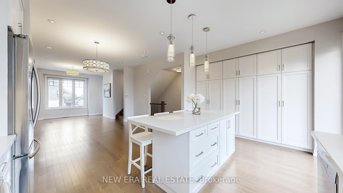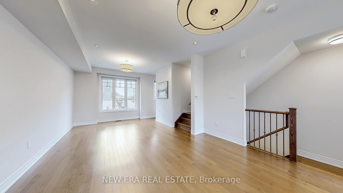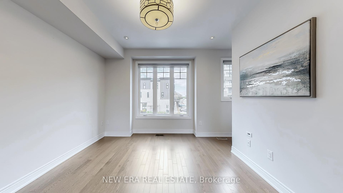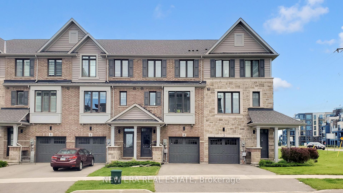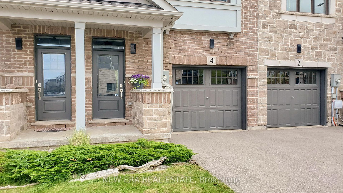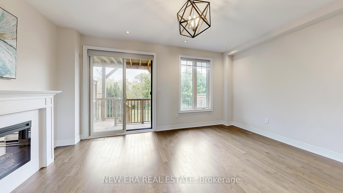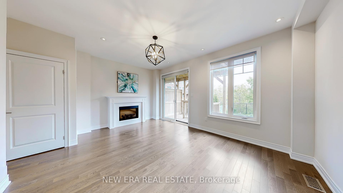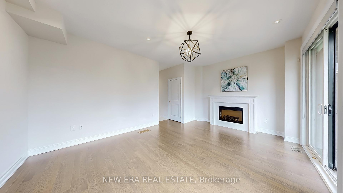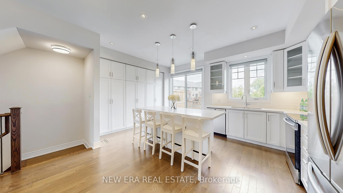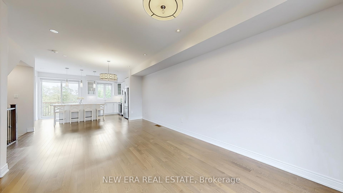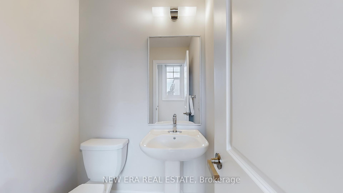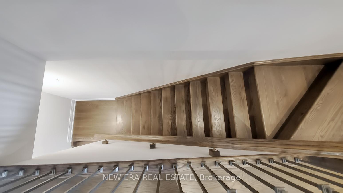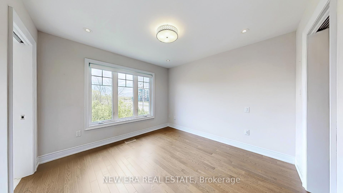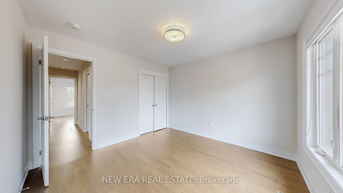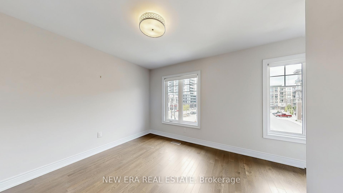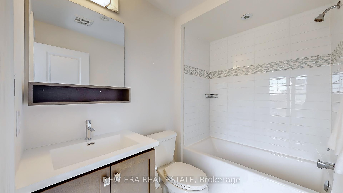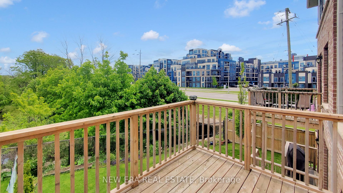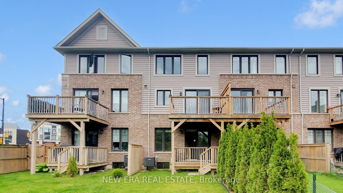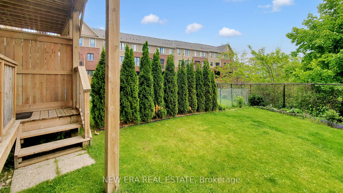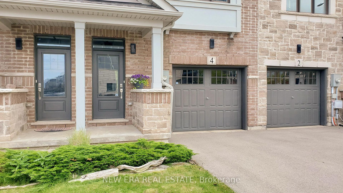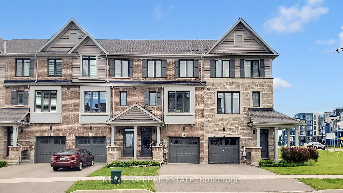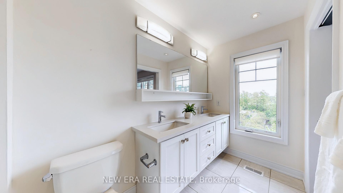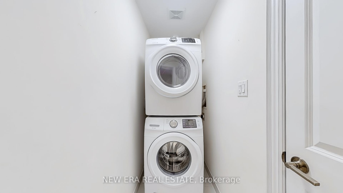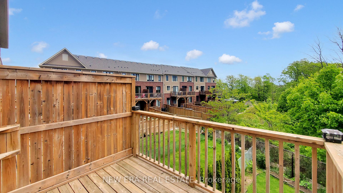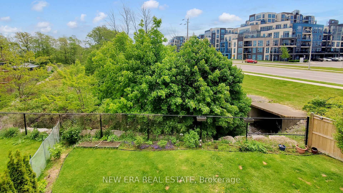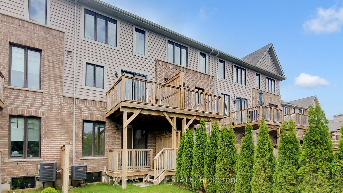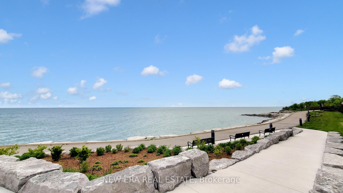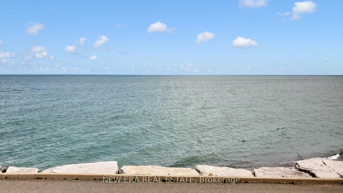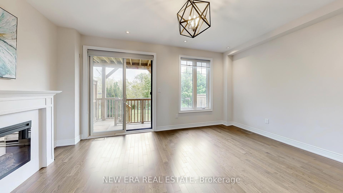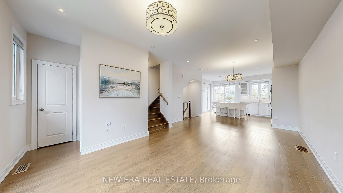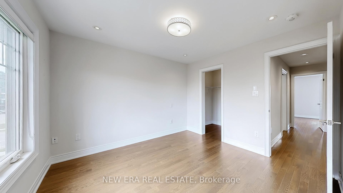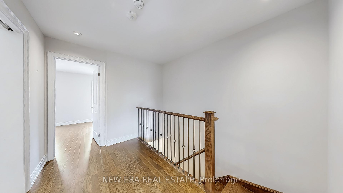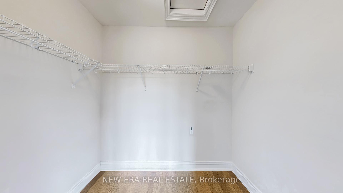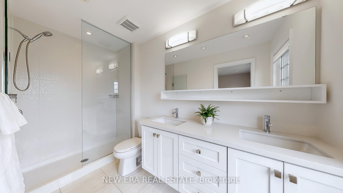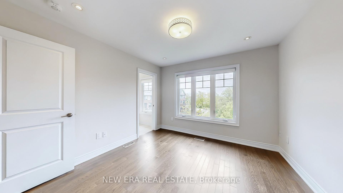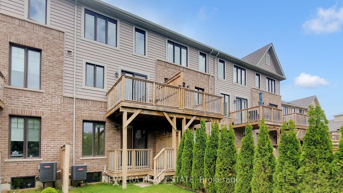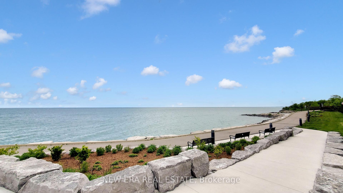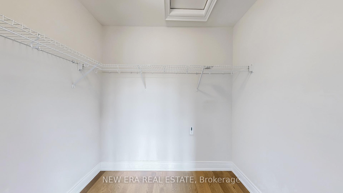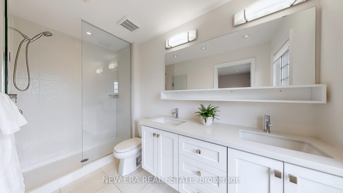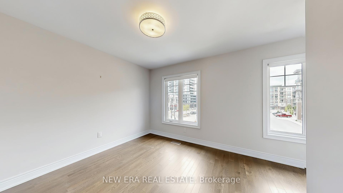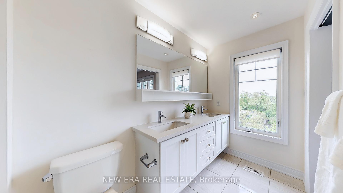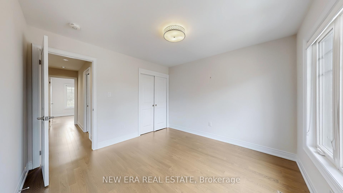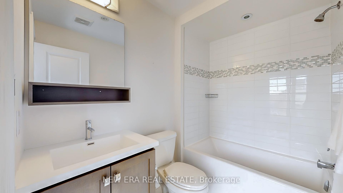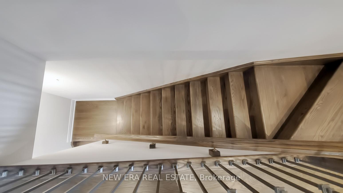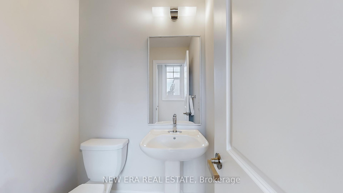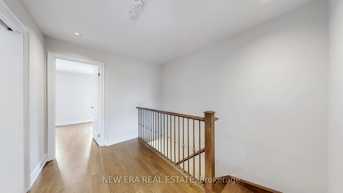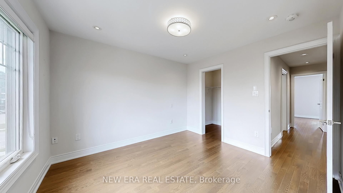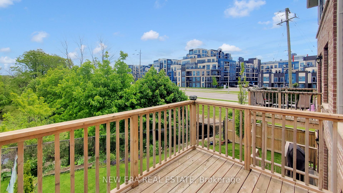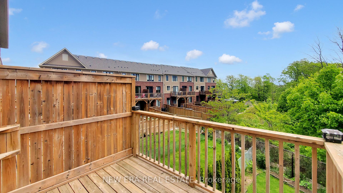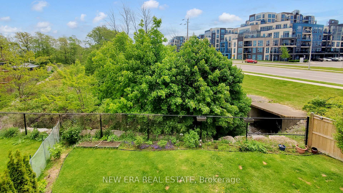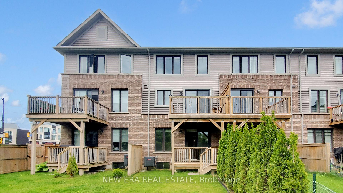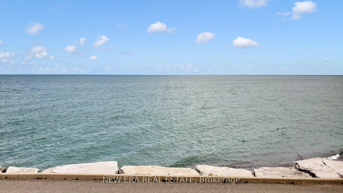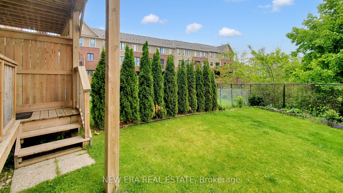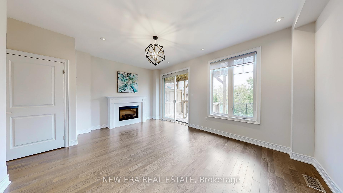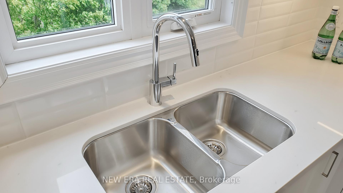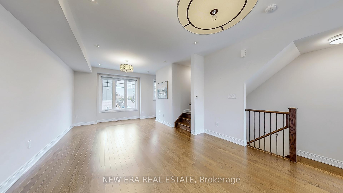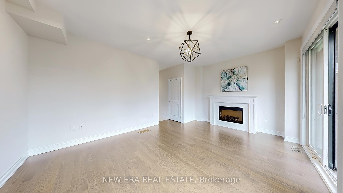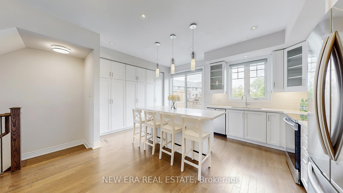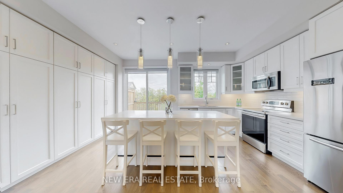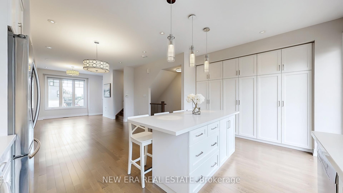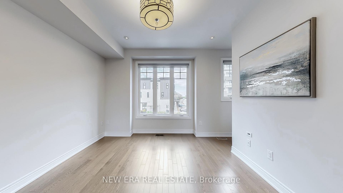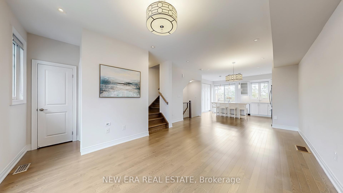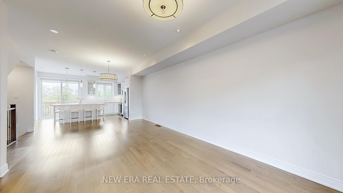$849,000
Available - For Sale
Listing ID: X12192105
4 Place Polonaise Driv , Grimsby, L3M 0H3, Niagara
| Stylish Lakeside Townhome in sought after Grimsby by the Lake.Steps from scenic waterfront trails and sandy shores, enjoy leisurely walks along the lake and breathtaking views of the Toronto skyline. This community offers a blend of natural beauty and modern living, making it a desirable location for those seeking a tranquil, yet connected lifestyle.This stunning home offers 1735sqft of thoughtfully designed living space with an abundance of upgraded, contemporary finishes. Hardwood floors, pot lights, smooth ceilings and wrought iron staircase railings throughout. The main floor boasts a large family room with a fireplace and walk- out to a private, lush yard. The open concept second level features a chef inspired kitchen with Caesarstone countertops, custom cabinetry, wall to wall pantry, stainless steel appliances, premium light fixtures with under cabinet lighting and an extended oversized island. A living and dining area flows seamlessly to a private deck with lake views - perfect for morning coffee and evening relaxation or entertaining. A convenient powder room completes this level. Upstairs has two oversized bedrooms with generous closets, each having their own spa inspired bathroom. The primary bedroom is a private retreat, with a luxurious ensuite and an abundance of natural light. Ideal for first time buyers, young families or those looking to downsize without compromise. Located in a vibrant, walkable lakeside community with quick access to QEW and GO transit. This freehold townhome blends style, comfort and location in one irresistible package. |
| Price | $849,000 |
| Taxes: | $4443.52 |
| Occupancy: | Vacant |
| Address: | 4 Place Polonaise Driv , Grimsby, L3M 0H3, Niagara |
| Acreage: | < .50 |
| Directions/Cross Streets: | CASABLANCA / NORTH SERVICE |
| Rooms: | 6 |
| Bedrooms: | 2 |
| Bedrooms +: | 0 |
| Family Room: | T |
| Basement: | Unfinished |
| Level/Floor | Room | Length(ft) | Width(ft) | Descriptions | |
| Room 1 | Main | Family Ro | 17.06 | 13.12 | |
| Room 2 | Second | Living Ro | 13.78 | 13.45 | |
| Room 3 | Second | Dining Ro | 13.78 | 9.51 | |
| Room 4 | Second | Kitchen | 17.12 | 10.99 | |
| Room 5 | Third | Primary B | 11.15 | 10.99 | |
| Room 6 | Third | Bedroom 2 | 11.15 | 11.15 |
| Washroom Type | No. of Pieces | Level |
| Washroom Type 1 | 2 | Second |
| Washroom Type 2 | 4 | Third |
| Washroom Type 3 | 4 | Third |
| Washroom Type 4 | 0 | |
| Washroom Type 5 | 0 |
| Total Area: | 0.00 |
| Approximatly Age: | 6-15 |
| Property Type: | Att/Row/Townhouse |
| Style: | 3-Storey |
| Exterior: | Brick, Stone |
| Garage Type: | Attached |
| (Parking/)Drive: | Private |
| Drive Parking Spaces: | 1 |
| Park #1 | |
| Parking Type: | Private |
| Park #2 | |
| Parking Type: | Private |
| Pool: | None |
| Approximatly Age: | 6-15 |
| Approximatly Square Footage: | 1500-2000 |
| Property Features: | Public Trans, Ravine |
| CAC Included: | N |
| Water Included: | N |
| Cabel TV Included: | N |
| Common Elements Included: | N |
| Heat Included: | N |
| Parking Included: | N |
| Condo Tax Included: | N |
| Building Insurance Included: | N |
| Fireplace/Stove: | Y |
| Heat Type: | Forced Air |
| Central Air Conditioning: | Central Air |
| Central Vac: | Y |
| Laundry Level: | Syste |
| Ensuite Laundry: | F |
| Sewers: | Sewer |
$
%
Years
This calculator is for demonstration purposes only. Always consult a professional
financial advisor before making personal financial decisions.
| Although the information displayed is believed to be accurate, no warranties or representations are made of any kind. |
| NEW ERA REAL ESTATE |
|
|

Rohit Rangwani
Sales Representative
Dir:
647-885-7849
Bus:
905-793-7797
Fax:
905-593-2619
| Book Showing | Email a Friend |
Jump To:
At a Glance:
| Type: | Freehold - Att/Row/Townhouse |
| Area: | Niagara |
| Municipality: | Grimsby |
| Neighbourhood: | 540 - Grimsby Beach |
| Style: | 3-Storey |
| Approximate Age: | 6-15 |
| Tax: | $4,443.52 |
| Beds: | 2 |
| Baths: | 3 |
| Fireplace: | Y |
| Pool: | None |
Locatin Map:
Payment Calculator:

