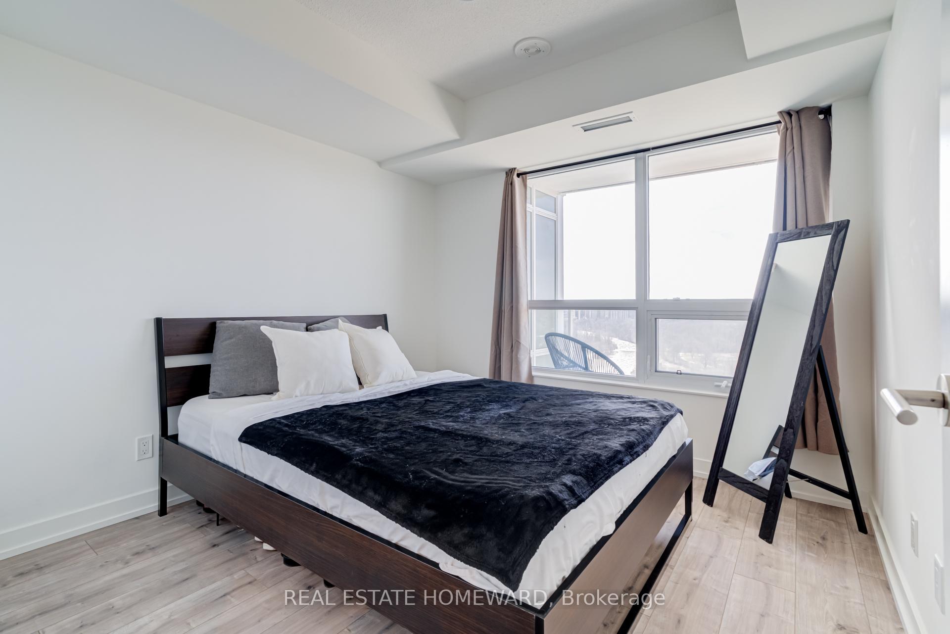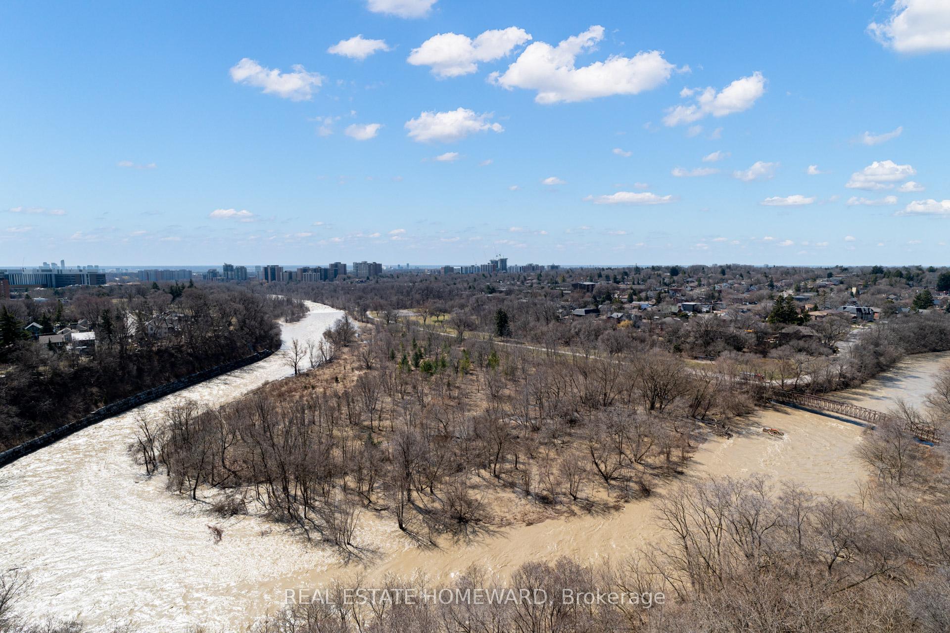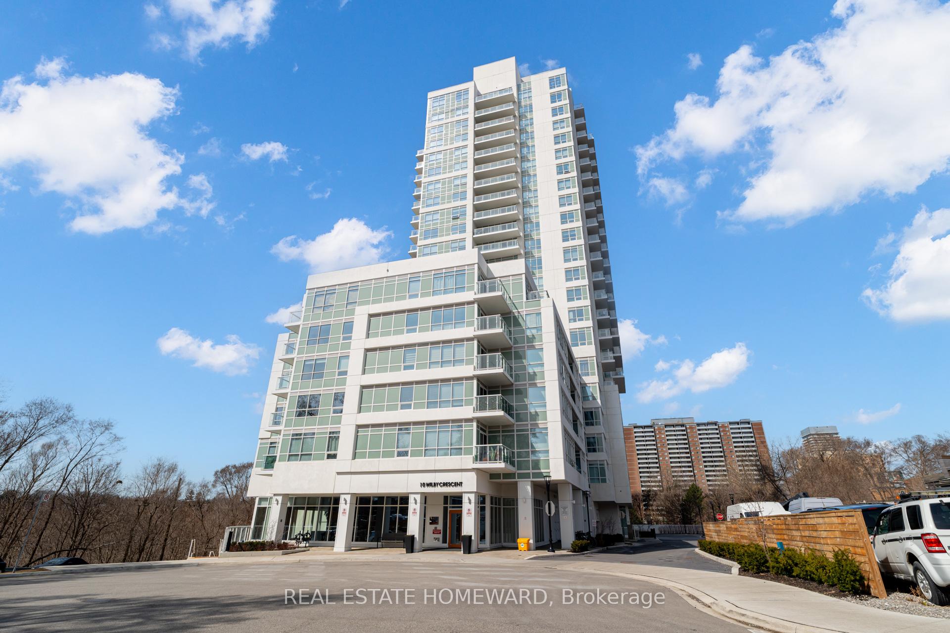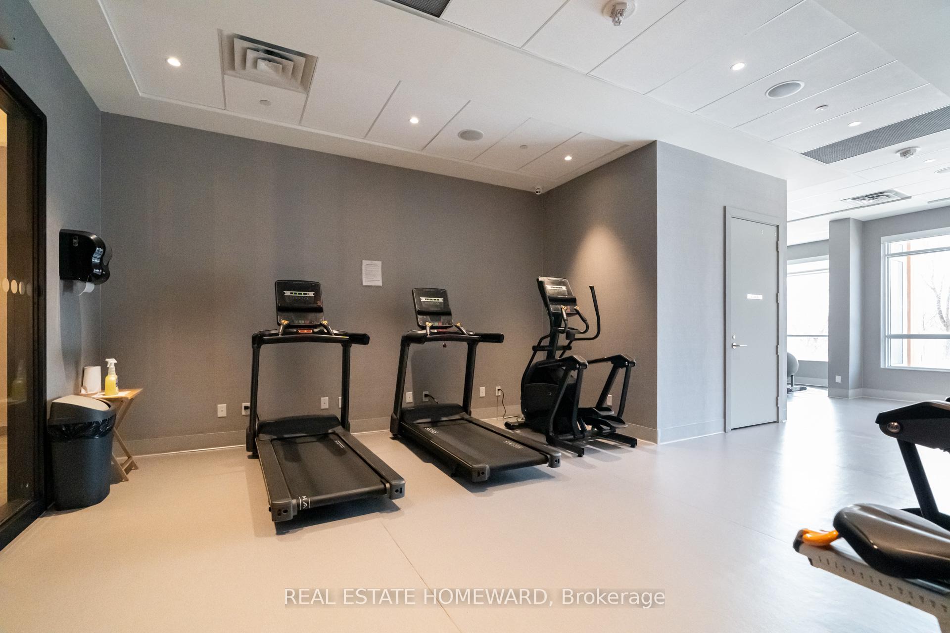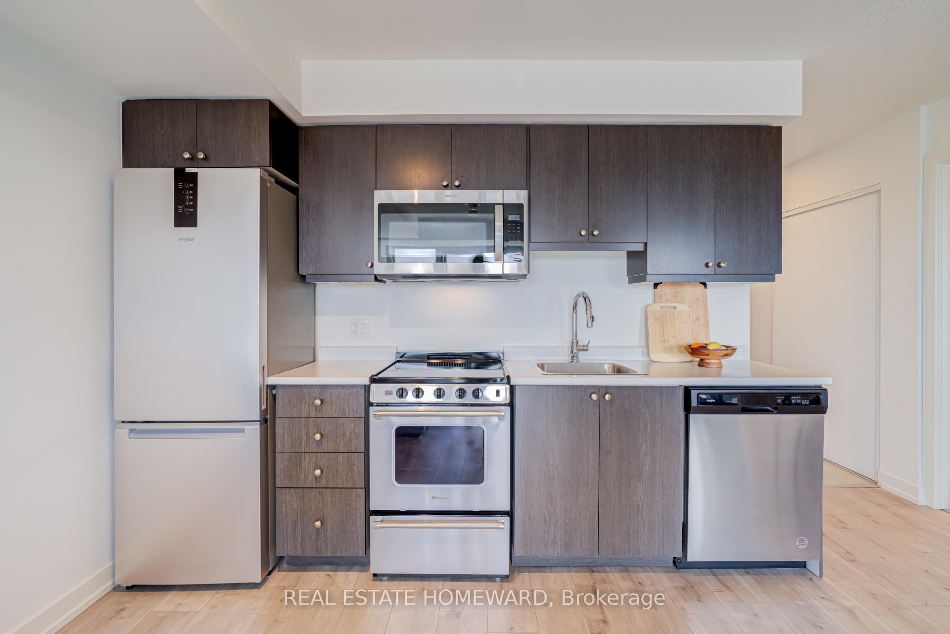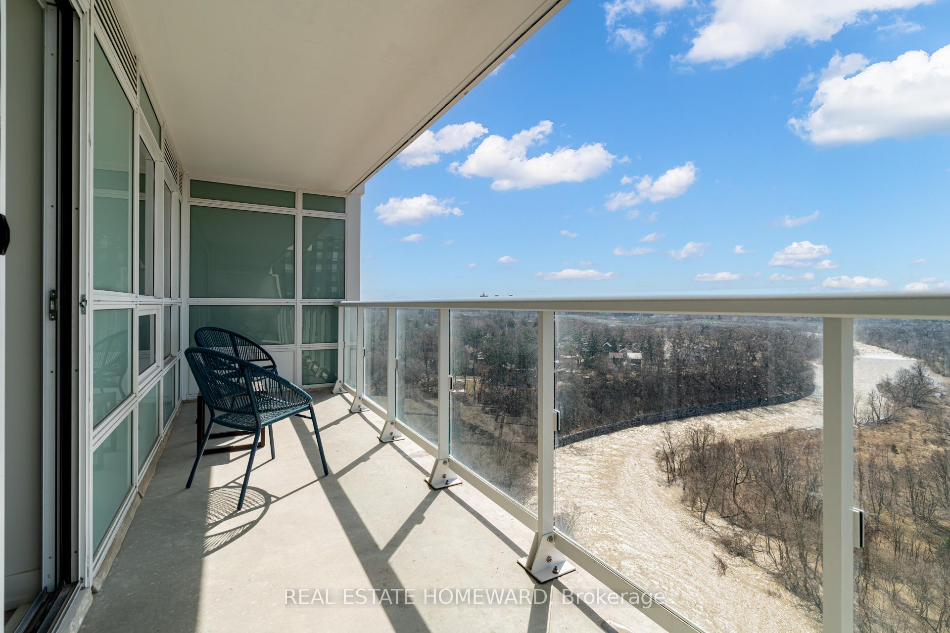$528,000
Available - For Sale
Listing ID: W12212170
10 Wilby Cres , Toronto, M9N 0B6, Toronto
| Welcome to Wilby! This Sun-filled and spacious unit features 1 bedroom and a generous sized den. A modern open-concept kitchen/dining area and upgraded wide plank laminate flooring. Walk-out from the Living room to your south-west balcony overlooking the Humber river! Stainless steel appliances, Ample storage and ensuite washer & dryer. Building has amazing amenities, gym, lounge room, party room, rooftop terrace and concierge. Steps to grocery stores, Up Express & GO train (to Pearson or downtown in 15 mins!), schools, TTC, shops & restaurants, Weston Lions Park with its arena, new sports field, skateboard ramps, tennis courts and outdoor pool! Easy access to major highways- 401/427/400/409/407! Built by Deltera (owned by Tridel)Thank you for showing. |
| Price | $528,000 |
| Taxes: | $2110.10 |
| Occupancy: | Owner |
| Address: | 10 Wilby Cres , Toronto, M9N 0B6, Toronto |
| Postal Code: | M9N 0B6 |
| Province/State: | Toronto |
| Directions/Cross Streets: | Weston Rd & Lawrence Ave |
| Level/Floor | Room | Length(ft) | Width(ft) | Descriptions | |
| Room 1 | Flat | Kitchen | 14.17 | 10.07 | Laminate, Stainless Steel Appl, Open Concept |
| Room 2 | Flat | Living Ro | 9.84 | 10.14 | W/O To Balcony, Laminate, Open Concept |
| Room 3 | Flat | Primary B | 9.45 | 9.81 | Large Window, Closet, Laminate |
| Room 4 | Flat | Den | 10.33 | 6.72 | Laminate |
| Room 5 | Flat | Dining Ro | 14.17 | 10.07 | Combined w/Kitchen, Open Concept, Laminate |
| Washroom Type | No. of Pieces | Level |
| Washroom Type 1 | 4 | Flat |
| Washroom Type 2 | 0 | |
| Washroom Type 3 | 0 | |
| Washroom Type 4 | 0 | |
| Washroom Type 5 | 0 |
| Total Area: | 0.00 |
| Approximatly Age: | 0-5 |
| Sprinklers: | Secu |
| Washrooms: | 1 |
| Heat Type: | Forced Air |
| Central Air Conditioning: | Central Air |
$
%
Years
This calculator is for demonstration purposes only. Always consult a professional
financial advisor before making personal financial decisions.
| Although the information displayed is believed to be accurate, no warranties or representations are made of any kind. |
| REAL ESTATE HOMEWARD |
|
|

Rohit Rangwani
Sales Representative
Dir:
647-885-7849
Bus:
905-793-7797
Fax:
905-593-2619
| Virtual Tour | Book Showing | Email a Friend |
Jump To:
At a Glance:
| Type: | Com - Condo Apartment |
| Area: | Toronto |
| Municipality: | Toronto W04 |
| Neighbourhood: | Weston |
| Style: | Apartment |
| Approximate Age: | 0-5 |
| Tax: | $2,110.1 |
| Maintenance Fee: | $413.76 |
| Beds: | 1+1 |
| Baths: | 1 |
| Fireplace: | N |
Locatin Map:
Payment Calculator:






