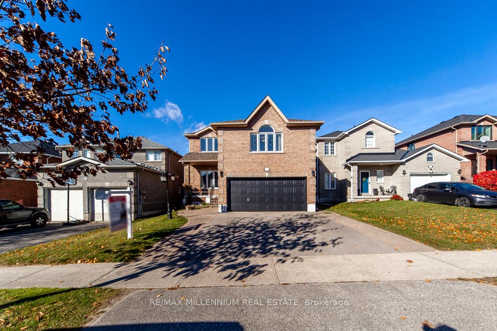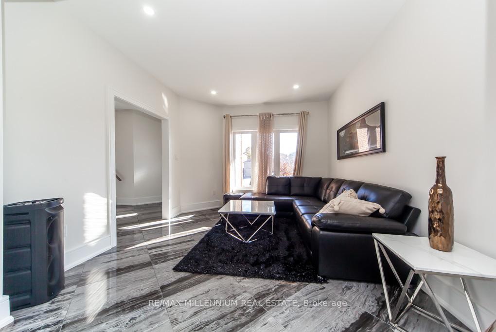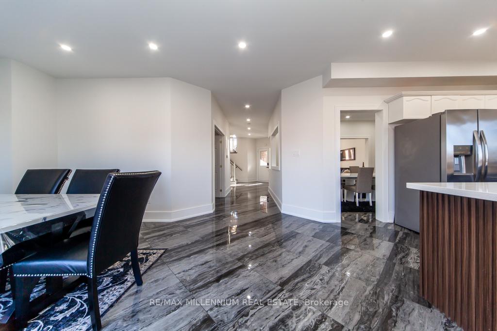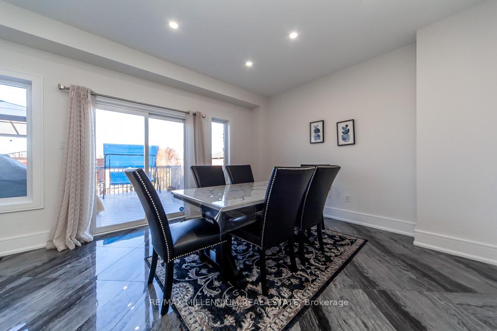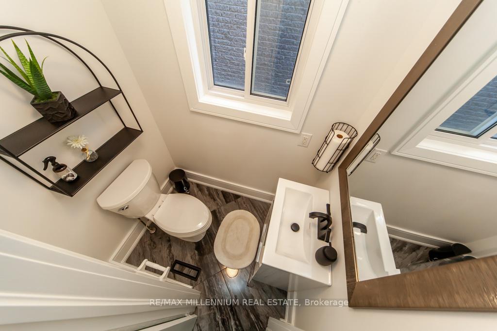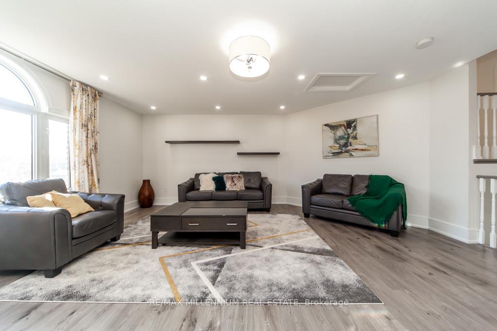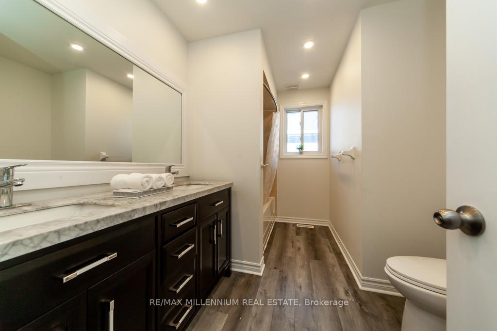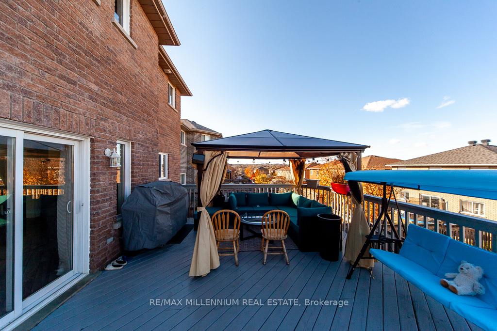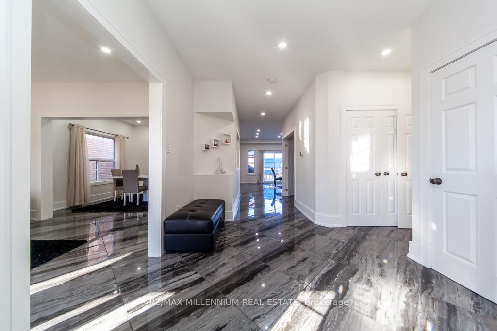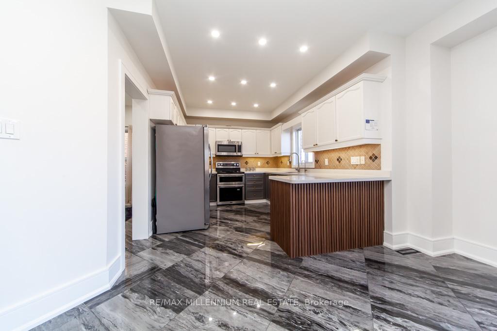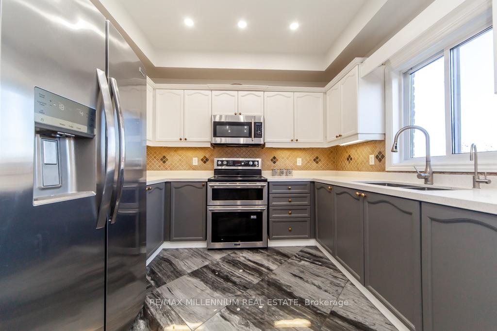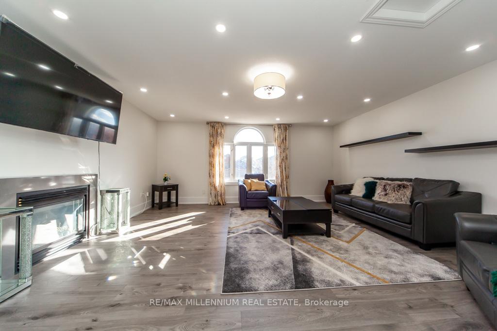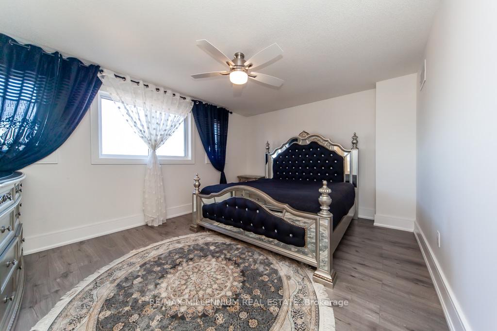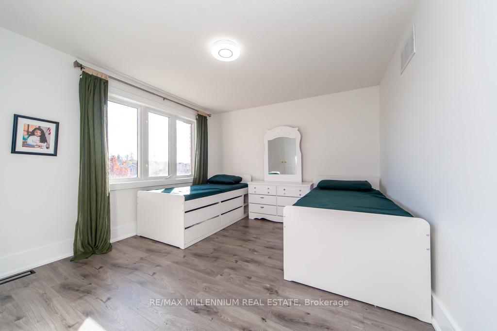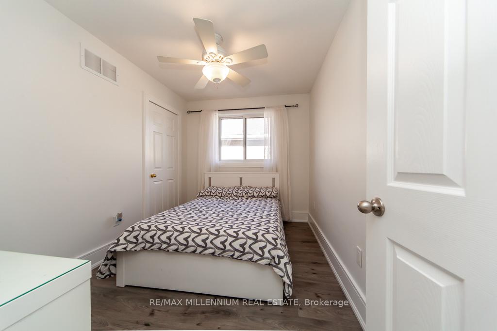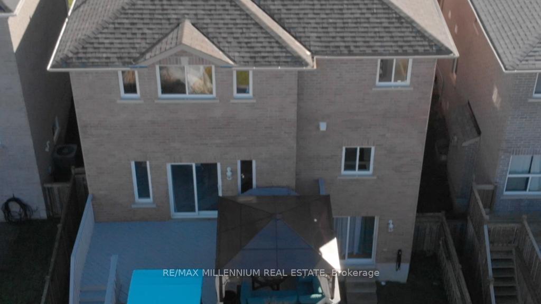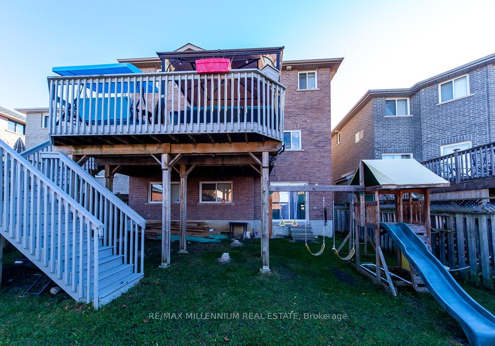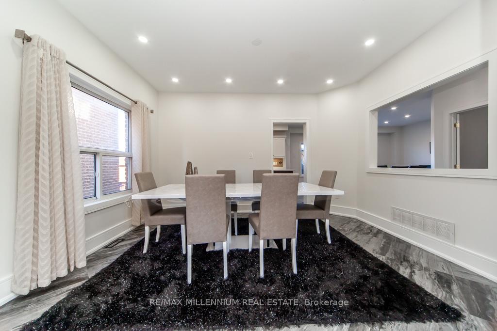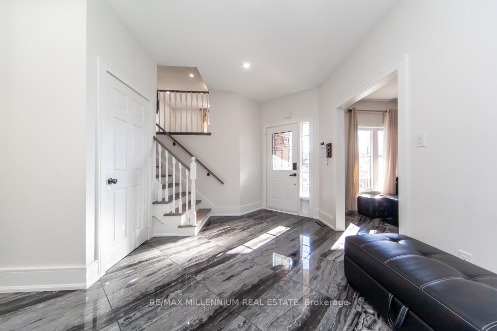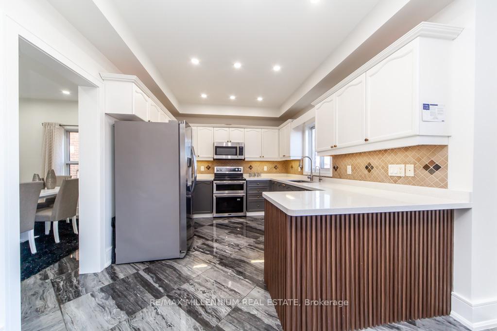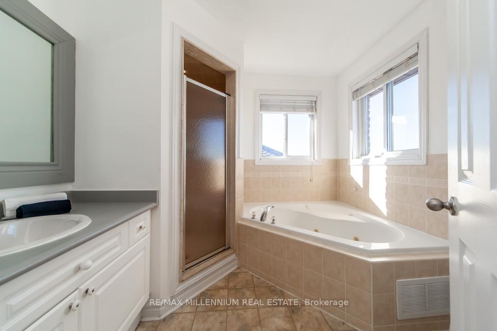$3,200
Available - For Rent
Listing ID: S12212205
24 Jessica Driv , Barrie, L4N 5S5, Simcoe
| Welcome to this beautifully maintained and spacious family home featuring 4 bedrooms and 2 full bathrooms on the second floor, perfect for a growing family. The main floor includes a versatile room that can be used as a 5th bedroom or a private home office ideal for working from home or accommodating guests.Enjoy cooking in the generously sized kitchen with elegant quartz countertops and ample cabinet space. The open-concept living and dining area offers warm and inviting space for gatherings, while the massive separate family room located above the garage provides the perfect spot for relaxing or entertaining.Step out to the backyard and you'll find a huge wooden deck complete with a gazebo, offering the ideal setup for summer BBQs and outdoor enjoyment.Conveniently located just a minute from Highway 400 and close to all essential amenities including schools, parks, grocery stores, and shopping centers this home truly has it all! Don't miss your chance to lease this spacious, functional, and beautifully designed home in a highly desirable neighbourhood! |
| Price | $3,200 |
| Taxes: | $0.00 |
| Occupancy: | Owner |
| Address: | 24 Jessica Driv , Barrie, L4N 5S5, Simcoe |
| Directions/Cross Streets: | Mapleview Dr & Madelaine Dr |
| Rooms: | 9 |
| Bedrooms: | 4 |
| Bedrooms +: | 0 |
| Family Room: | T |
| Basement: | None |
| Furnished: | Unfu |
| Washroom Type | No. of Pieces | Level |
| Washroom Type 1 | 4 | Second |
| Washroom Type 2 | 3 | Second |
| Washroom Type 3 | 2 | Ground |
| Washroom Type 4 | 0 | |
| Washroom Type 5 | 0 |
| Total Area: | 0.00 |
| Property Type: | Detached |
| Style: | 2-Storey |
| Exterior: | Brick |
| Garage Type: | None |
| (Parking/)Drive: | Available |
| Drive Parking Spaces: | 2 |
| Park #1 | |
| Parking Type: | Available |
| Park #2 | |
| Parking Type: | Available |
| Pool: | None |
| Laundry Access: | Ensuite |
| Approximatly Square Footage: | 2000-2500 |
| CAC Included: | N |
| Water Included: | N |
| Cabel TV Included: | N |
| Common Elements Included: | N |
| Heat Included: | N |
| Parking Included: | N |
| Condo Tax Included: | N |
| Building Insurance Included: | N |
| Fireplace/Stove: | Y |
| Heat Type: | Forced Air |
| Central Air Conditioning: | Central Air |
| Central Vac: | N |
| Laundry Level: | Syste |
| Ensuite Laundry: | F |
| Elevator Lift: | False |
| Sewers: | Sewer |
| Although the information displayed is believed to be accurate, no warranties or representations are made of any kind. |
| RE/MAX MILLENNIUM REAL ESTATE |
|
|

Rohit Rangwani
Sales Representative
Dir:
647-885-7849
Bus:
905-793-7797
Fax:
905-593-2619
| Book Showing | Email a Friend |
Jump To:
At a Glance:
| Type: | Freehold - Detached |
| Area: | Simcoe |
| Municipality: | Barrie |
| Neighbourhood: | Painswick South |
| Style: | 2-Storey |
| Beds: | 4 |
| Baths: | 3 |
| Fireplace: | Y |
| Pool: | None |
Locatin Map:

