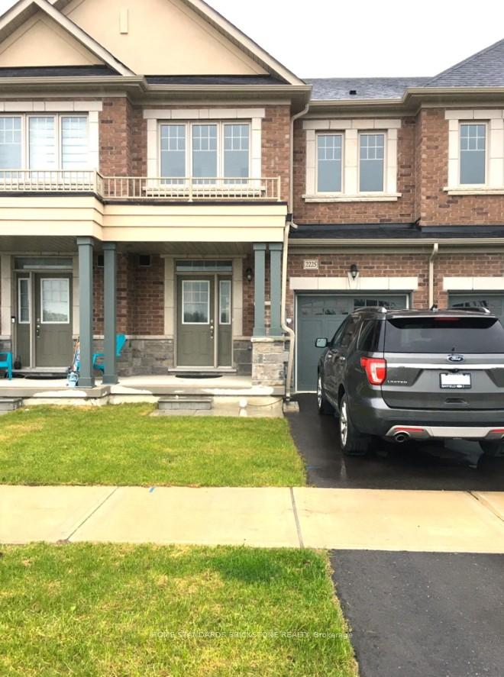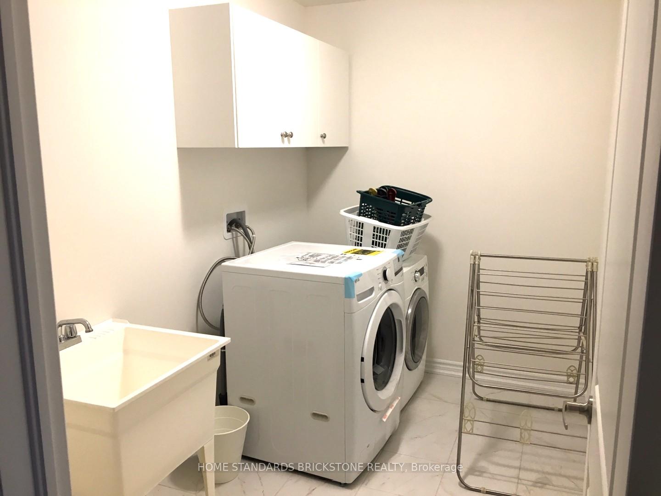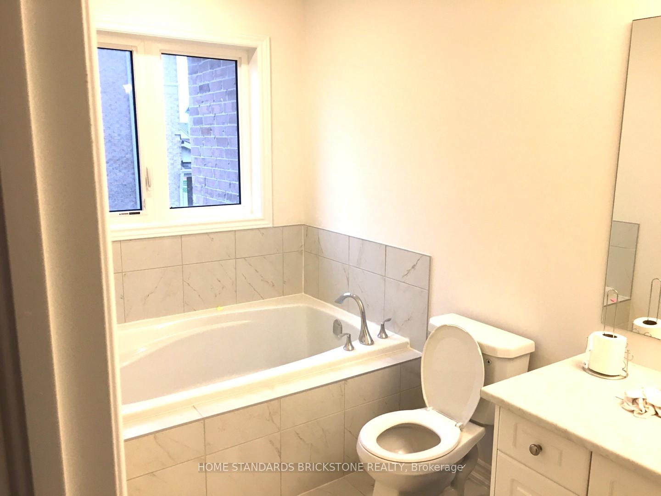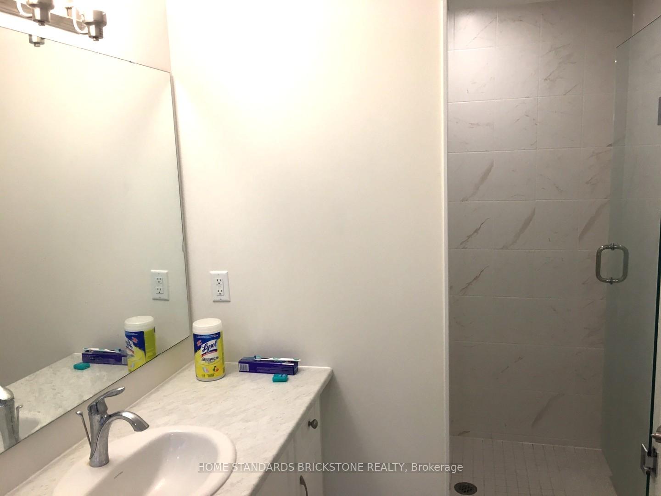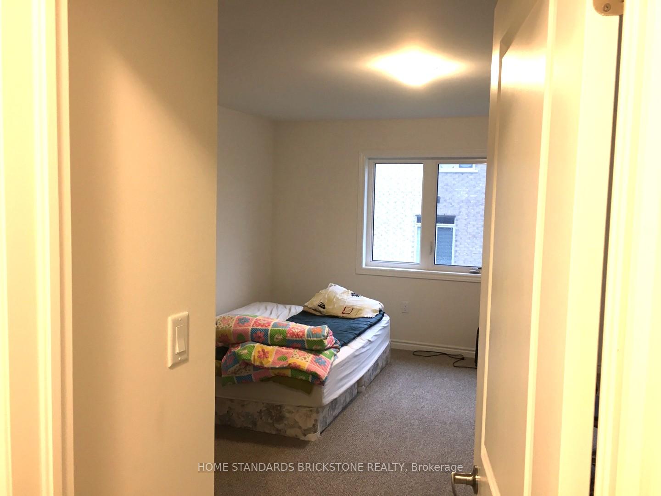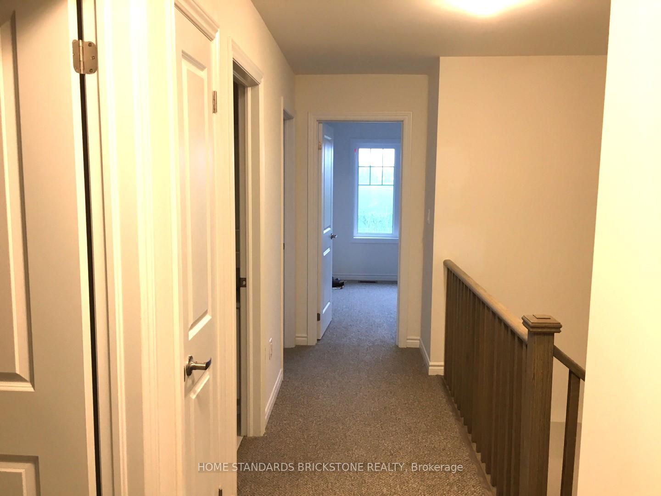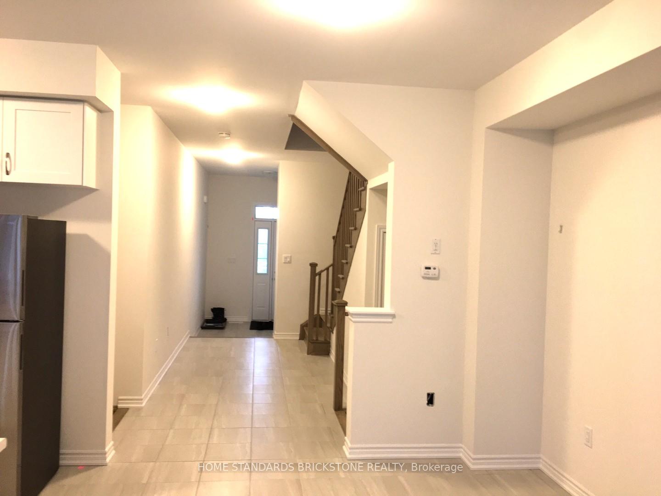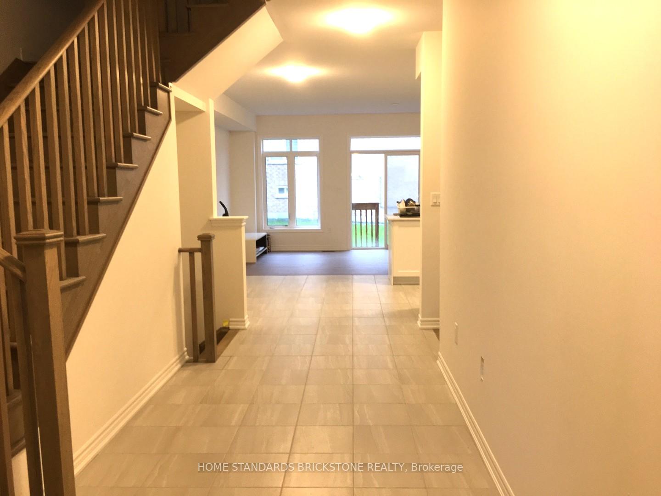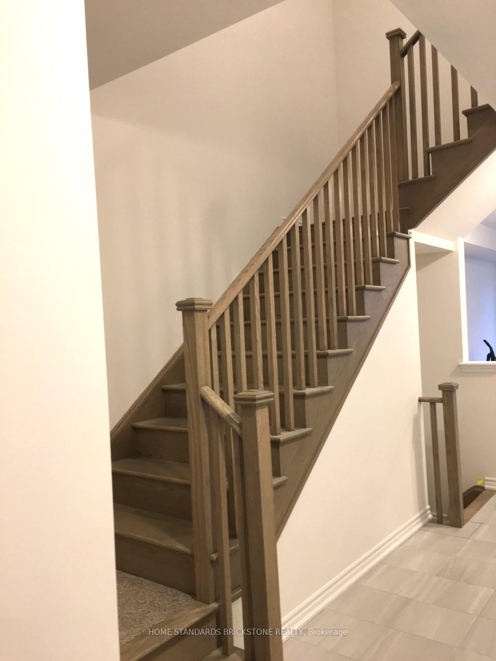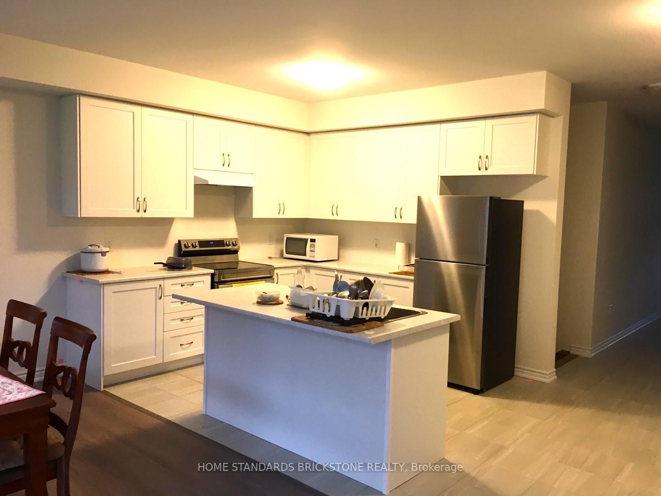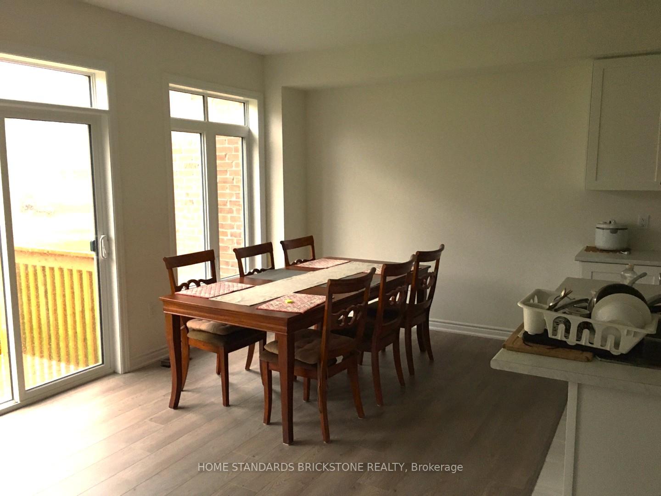$2,700
Available - For Rent
Listing ID: N12212165
2225 Grainger Loop , Innisfil, L9S 0N1, Simcoe
| Welcome to this beautifully maintained 3-bedroom, 3-bathroom townhouse, ideally located in one of Innisfil's most sought-after communities Alcona. This inviting home features a spacious primary bedroom complete with a luxurious 4-piece ensuite and a large walk-in closet. Enjoy the comfort of a carpet-free interior, with brand new laminate flooring installed on the upper level. The generously sized second and third bedrooms offer plenty of space for family or guests. Convenience is key with this prime location just steps from main plazas, schools, and everyday essentials, and only a 5-minute drive to Innisfil's stunning beaches. Experience the perfect blend of comfort, style, and unbeatable location. Your new home awaits! |
| Price | $2,700 |
| Taxes: | $0.00 |
| Occupancy: | Owner |
| Address: | 2225 Grainger Loop , Innisfil, L9S 0N1, Simcoe |
| Directions/Cross Streets: | Benson Street & Grainger Loop |
| Rooms: | 5 |
| Bedrooms: | 3 |
| Bedrooms +: | 0 |
| Family Room: | F |
| Basement: | Unfinished |
| Furnished: | Unfu |
| Level/Floor | Room | Length(ft) | Width(ft) | Descriptions | |
| Room 1 | Main | Living Ro | 11.48 | 16.3 | Laminate, W/O To Deck |
| Room 2 | Main | Dining Ro | 10.66 | 8.99 | Laminate, Overlooks Backyard, Combined w/Kitchen |
| Room 3 | Main | Kitchen | 11.32 | 8.33 | Tile Floor, Breakfast Bar, Combined w/Dining |
| Room 4 | Second | Primary B | 14.99 | 13.32 | Laminate, Walk-In Closet(s), 4 Pc Ensuite |
| Room 5 | Second | Bedroom 2 | 11.15 | 9.97 | Laminate, Closet, Overlooks Frontyard |
| Room 6 | Second | Bedroom 3 | 10.99 | 10.14 | Laminate, Closet, Overlooks Frontyard |
| Washroom Type | No. of Pieces | Level |
| Washroom Type 1 | 2 | Main |
| Washroom Type 2 | 4 | Second |
| Washroom Type 3 | 0 | |
| Washroom Type 4 | 0 | |
| Washroom Type 5 | 0 |
| Total Area: | 0.00 |
| Approximatly Age: | 0-5 |
| Property Type: | Att/Row/Townhouse |
| Style: | 2-Storey |
| Exterior: | Brick |
| Garage Type: | Attached |
| Drive Parking Spaces: | 1 |
| Pool: | None |
| Laundry Access: | Ensuite |
| Approximatly Age: | 0-5 |
| Approximatly Square Footage: | 1500-2000 |
| CAC Included: | N |
| Water Included: | N |
| Cabel TV Included: | N |
| Common Elements Included: | N |
| Heat Included: | N |
| Parking Included: | N |
| Condo Tax Included: | N |
| Building Insurance Included: | N |
| Fireplace/Stove: | N |
| Heat Type: | Forced Air |
| Central Air Conditioning: | Central Air |
| Central Vac: | N |
| Laundry Level: | Syste |
| Ensuite Laundry: | F |
| Sewers: | Sewer |
| Although the information displayed is believed to be accurate, no warranties or representations are made of any kind. |
| HOME STANDARDS BRICKSTONE REALTY |
|
|

Rohit Rangwani
Sales Representative
Dir:
647-885-7849
Bus:
905-793-7797
Fax:
905-593-2619
| Book Showing | Email a Friend |
Jump To:
At a Glance:
| Type: | Freehold - Att/Row/Townhouse |
| Area: | Simcoe |
| Municipality: | Innisfil |
| Neighbourhood: | Alcona |
| Style: | 2-Storey |
| Approximate Age: | 0-5 |
| Beds: | 3 |
| Baths: | 3 |
| Fireplace: | N |
| Pool: | None |
Locatin Map:

