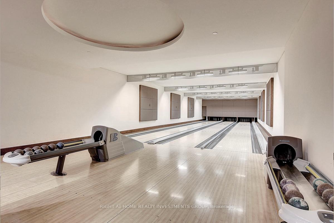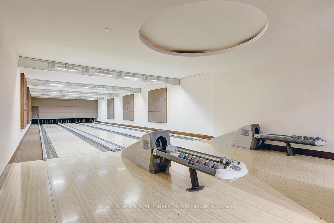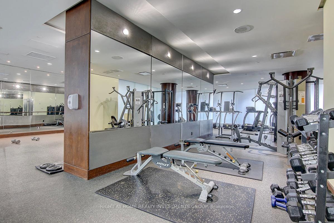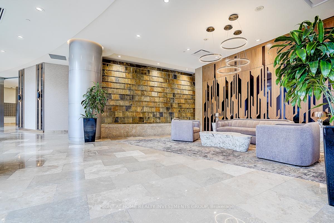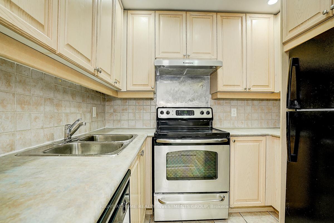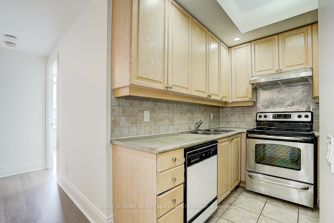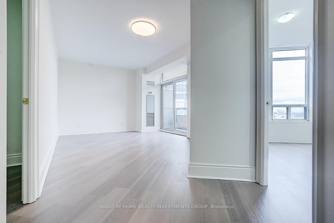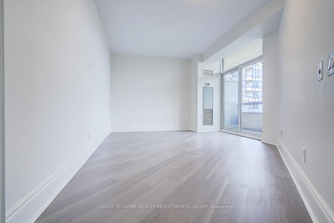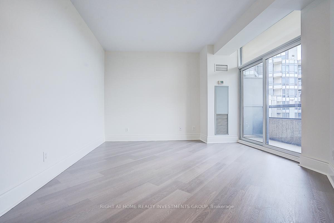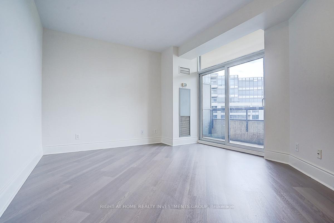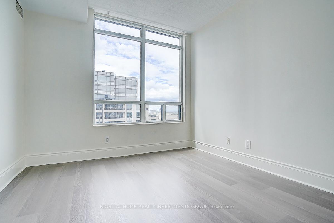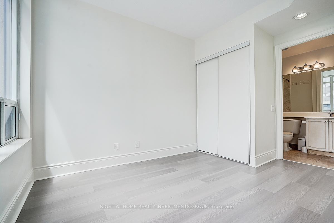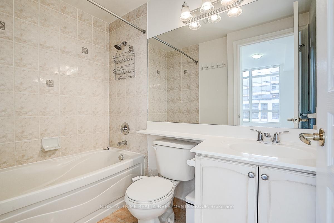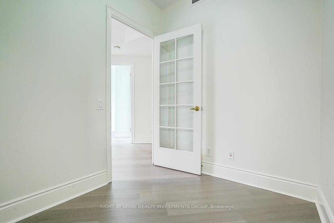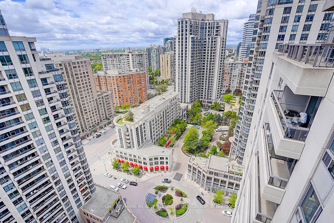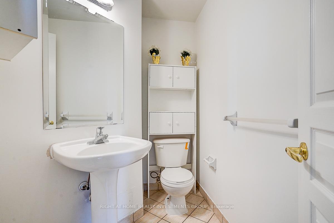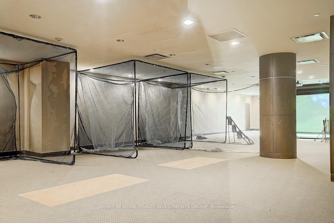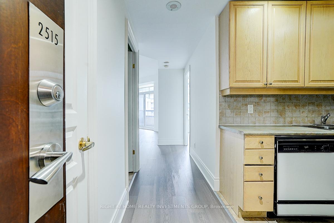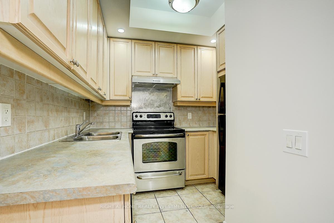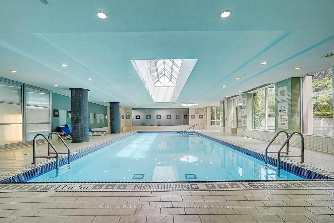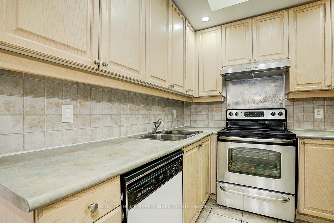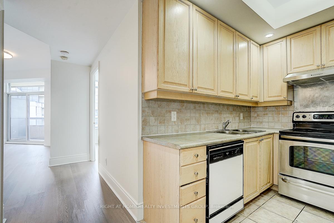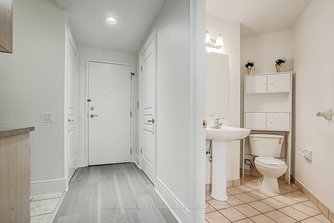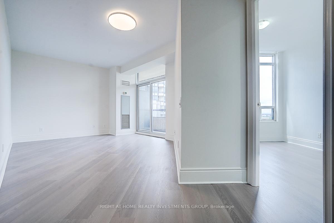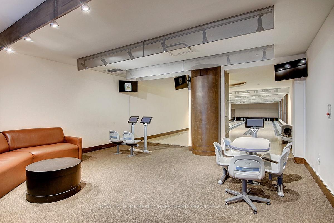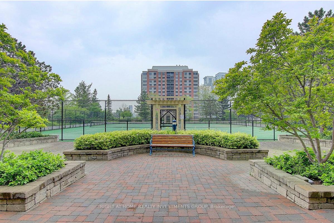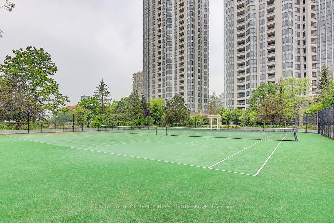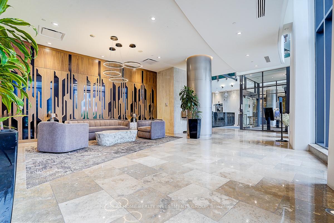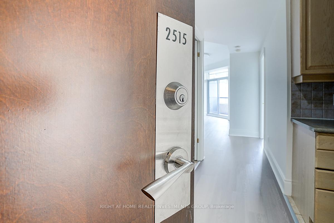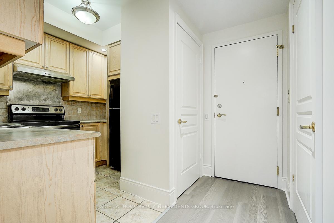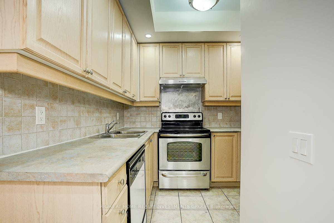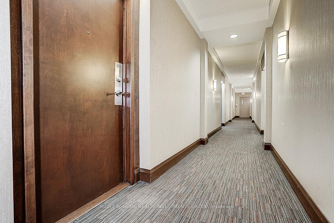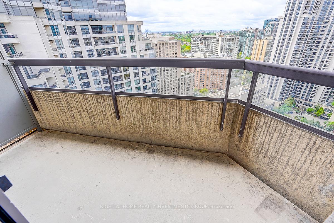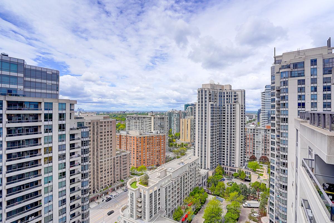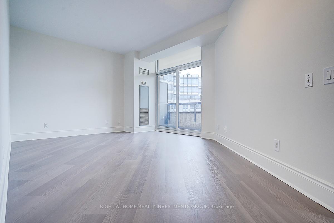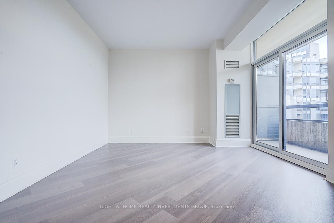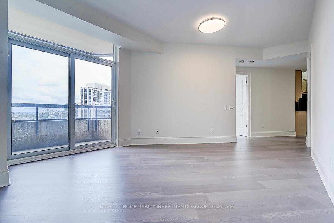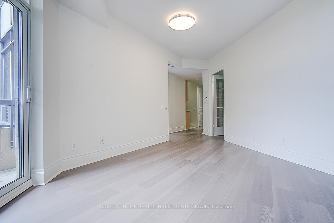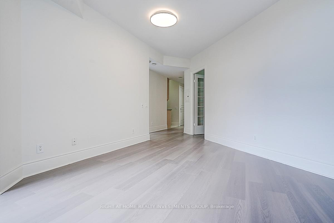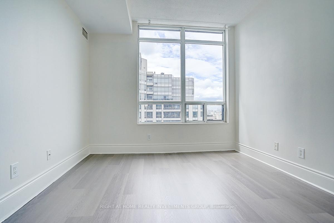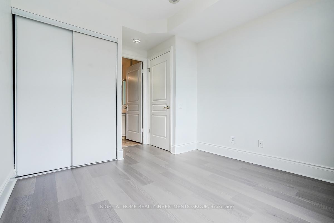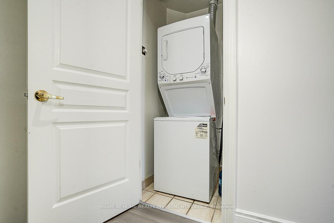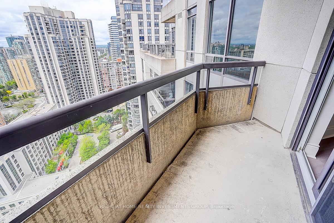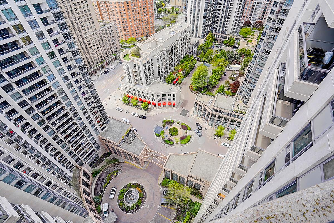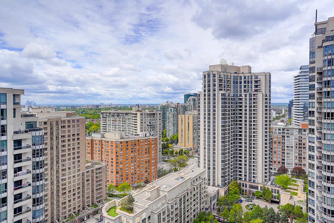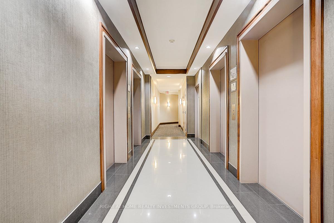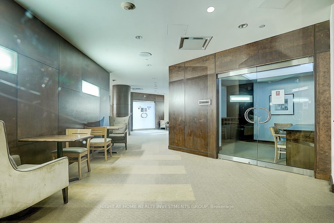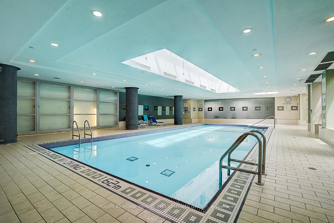$589,000
Available - For Sale
Listing ID: C12177255
15 Northtown Way , Toronto, M2N 7A2, Toronto
| Stunning 1+Den Condo with 2 Full Baths | High Floor | Tridel-BuiltBright and spacious 1+1 bedroom unit in a luxury Tridel-built building! This well-designed suite features laminate flooring throughout, a modern open-concept layout, and two bathrooms. The den is perfect for a home office or guest space. Enjoy a private balcony with breathtaking views, en-suite laundry, and the convenience of 1 parking space and locker included.Exceptional Building Amenities: Indoor Swimming Pool Bowling Alley & Golf Simulator Billiards & Tennis Court Rooftop Garden with BBQ Area Fitness Centre 24-Hour ConciergePrime Location Steps to subway and underground access, minutes to shopping, dining, and all urban conveniences.Ideal for first-time buyers, investors, or professionals seeking a vibrant, connected lifestyle. |
| Price | $589,000 |
| Taxes: | $2317.54 |
| Occupancy: | Vacant |
| Address: | 15 Northtown Way , Toronto, M2N 7A2, Toronto |
| Postal Code: | M2N 7A2 |
| Province/State: | Toronto |
| Directions/Cross Streets: | Yonge/Finch |
| Level/Floor | Room | Length(ft) | Width(ft) | Descriptions | |
| Room 1 | Ground | Living Ro | 16.14 | 12.33 | Laminate, W/O To Balcony, Combined w/Dining |
| Room 2 | Ground | Dining Ro | 16.14 | 12.33 | Laminate, Combined w/Living |
| Room 3 | Ground | Kitchen | 9.02 | 8.04 | Ceramic Floor |
| Room 4 | Ground | Primary B | 10.33 | 10.14 | Laminate, 4 Pc Ensuite |
| Room 5 | Ground | Den | 8.04 | 6.82 | Laminate |
| Washroom Type | No. of Pieces | Level |
| Washroom Type 1 | 4 | |
| Washroom Type 2 | 2 | |
| Washroom Type 3 | 0 | |
| Washroom Type 4 | 0 | |
| Washroom Type 5 | 0 |
| Total Area: | 0.00 |
| Washrooms: | 2 |
| Heat Type: | Forced Air |
| Central Air Conditioning: | Central Air |
$
%
Years
This calculator is for demonstration purposes only. Always consult a professional
financial advisor before making personal financial decisions.
| Although the information displayed is believed to be accurate, no warranties or representations are made of any kind. |
| RIGHT AT HOME REALTY INVESTMENTS GROUP |
|
|

Rohit Rangwani
Sales Representative
Dir:
647-885-7849
Bus:
905-793-7797
Fax:
905-593-2619
| Virtual Tour | Book Showing | Email a Friend |
Jump To:
At a Glance:
| Type: | Com - Condo Apartment |
| Area: | Toronto |
| Municipality: | Toronto C14 |
| Neighbourhood: | Willowdale East |
| Style: | Apartment |
| Tax: | $2,317.54 |
| Maintenance Fee: | $653.2 |
| Beds: | 1+1 |
| Baths: | 2 |
| Fireplace: | N |
Locatin Map:
Payment Calculator:

