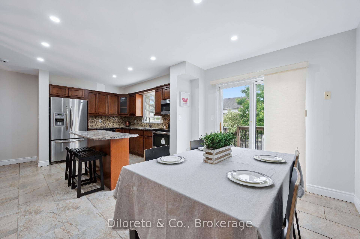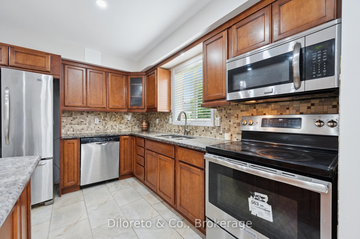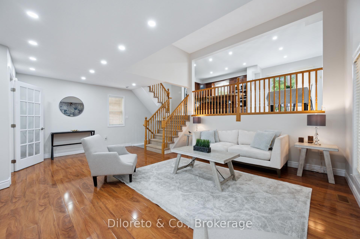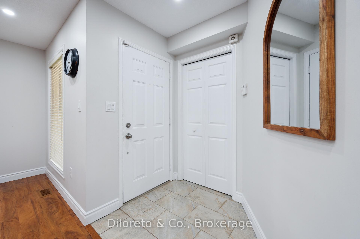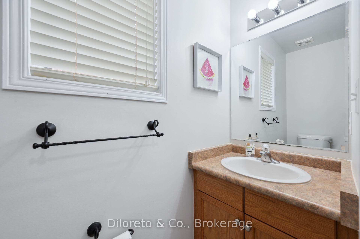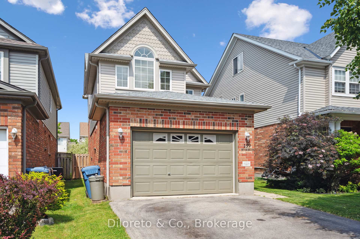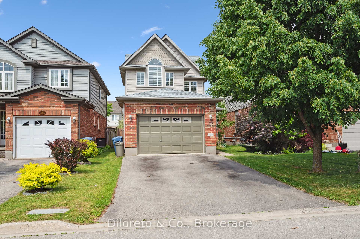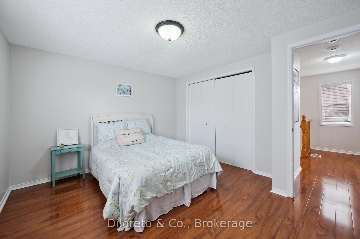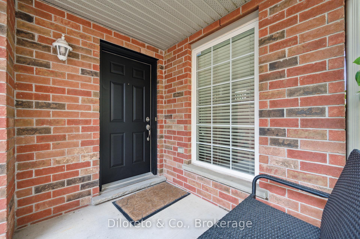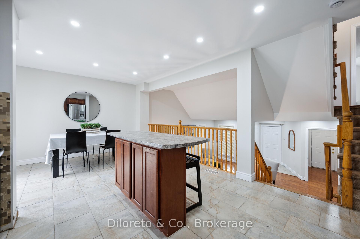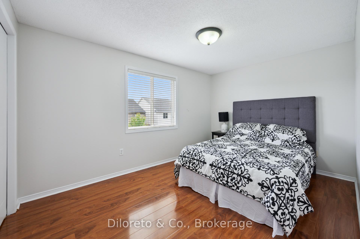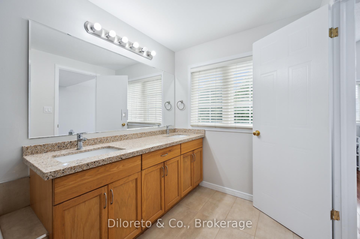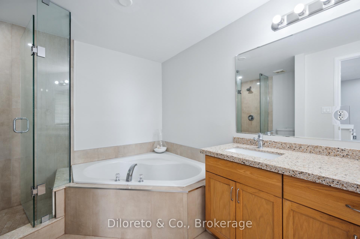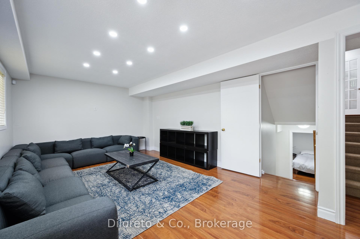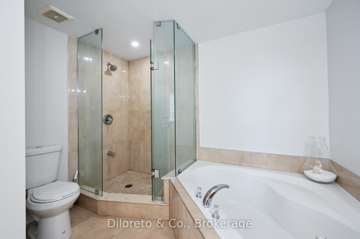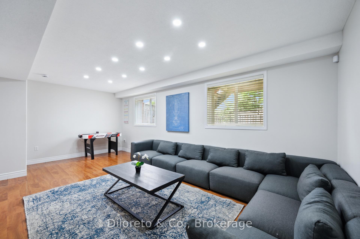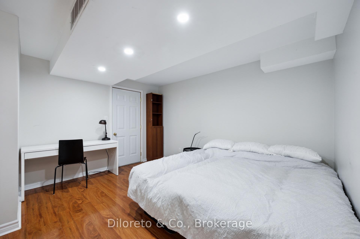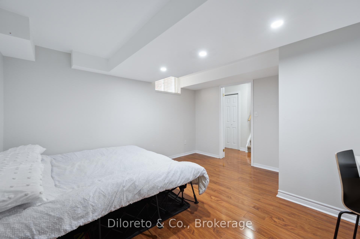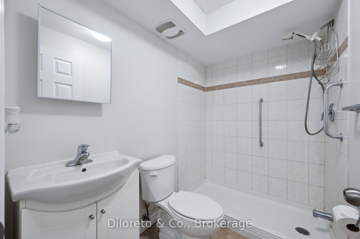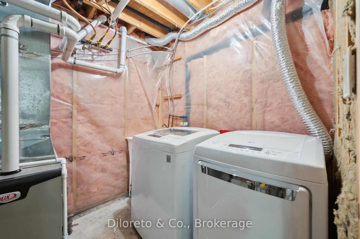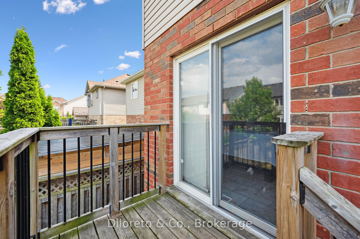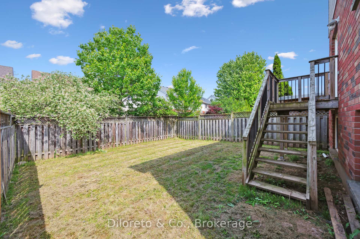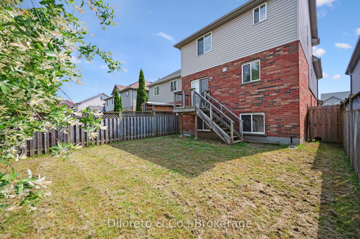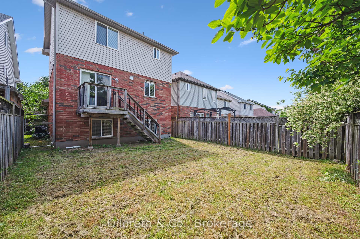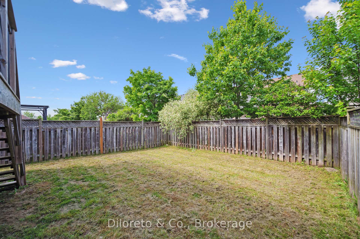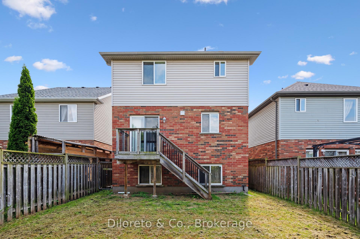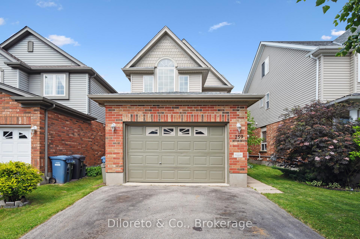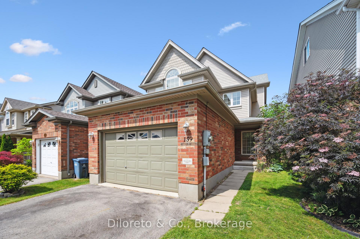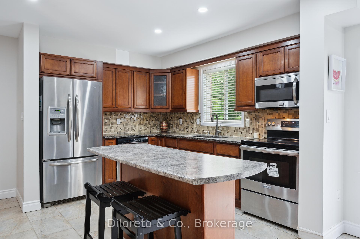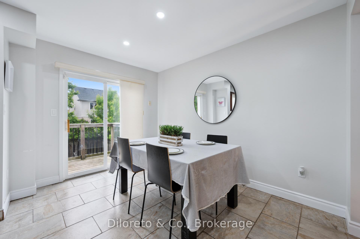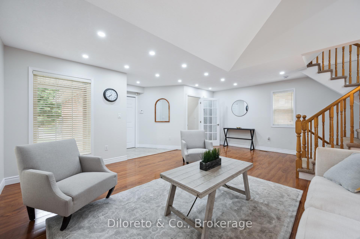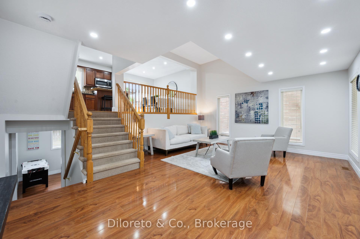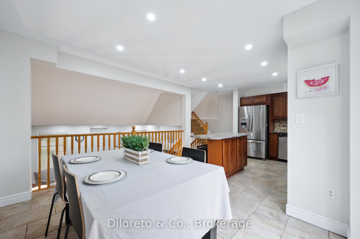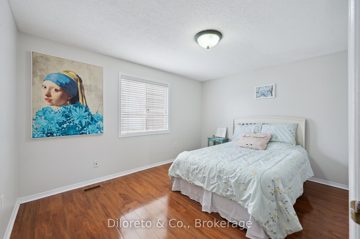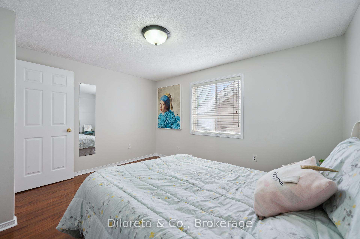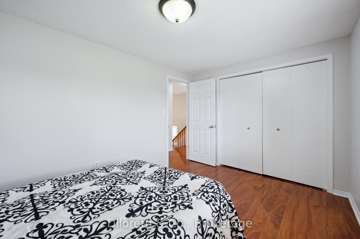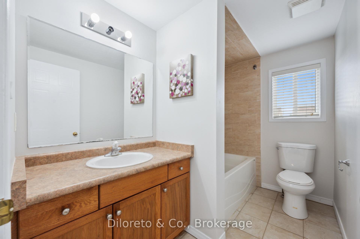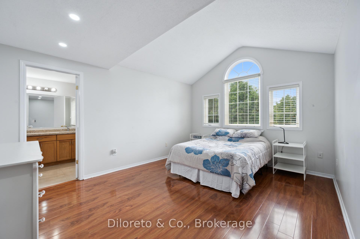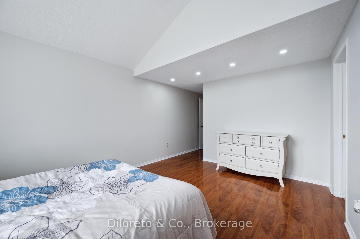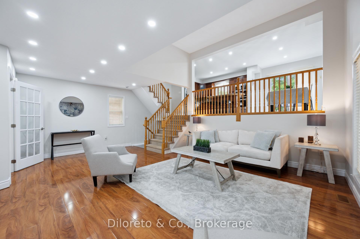$997,900
Available - For Sale
Listing ID: X12212229
159 Lynch Circ , Guelph, N1L 1R7, Wellington
| Discover the charm of 159 Lynch Circle, an inviting, fully finished multi-level home located in the desirable south end of Guelph. Featuring 3+1 generously sized bedrooms and 3.5 bathrooms, this thoughtfully designed property offers comfort, privacy, and functionality across every level, an ideal fit for growing families. Step inside to find an expensive layout with large windows throughout. The living room is spacious and bright, filled with natural sunlight. Walk up a few stairs to the large kitchen and dining space, enjoy stainless steel appliances, a centre kitchen island with breakfast bar, double sink, lovely dark cabinets and sliding doors that walk out to the deck and fenced backyard. A 2pc bathroom and garage entrance complete the main living area. Travel one level to the primary bedroom and 5pc ensuite with soaker tub and stand up shower, perfectly nestled on his its own floor for added privacy. Two nice sized bedrooms and a 4pc main bathroom are on the upper level. The finished basement offers a large family room, a wonderful space for entertaining family and friends while an additional lower level provides a 3pc bathroom & fourth bedroom. Set in the family-friendly Westminster Woods community, this home is just minutes from excellent schools, parks, trails, shopping, and all essential amenities, offering the best of suburban living in a vibrant, walkable location. |
| Price | $997,900 |
| Taxes: | $5701.00 |
| Assessment Year: | 2025 |
| Occupancy: | Vacant |
| Address: | 159 Lynch Circ , Guelph, N1L 1R7, Wellington |
| Directions/Cross Streets: | Goodwin Drive |
| Rooms: | 12 |
| Bedrooms: | 3 |
| Bedrooms +: | 1 |
| Family Room: | T |
| Basement: | Finished |
| Washroom Type | No. of Pieces | Level |
| Washroom Type 1 | 2 | Main |
| Washroom Type 2 | 5 | Second |
| Washroom Type 3 | 4 | Second |
| Washroom Type 4 | 3 | Lower |
| Washroom Type 5 | 0 |
| Total Area: | 0.00 |
| Approximatly Age: | 16-30 |
| Property Type: | Detached |
| Style: | 2-Storey |
| Exterior: | Brick, Vinyl Siding |
| Garage Type: | Attached |
| (Parking/)Drive: | Private Do |
| Drive Parking Spaces: | 4 |
| Park #1 | |
| Parking Type: | Private Do |
| Park #2 | |
| Parking Type: | Private Do |
| Pool: | None |
| Approximatly Age: | 16-30 |
| Approximatly Square Footage: | 2000-2500 |
| Property Features: | Park, Public Transit |
| CAC Included: | N |
| Water Included: | N |
| Cabel TV Included: | N |
| Common Elements Included: | N |
| Heat Included: | N |
| Parking Included: | N |
| Condo Tax Included: | N |
| Building Insurance Included: | N |
| Fireplace/Stove: | N |
| Heat Type: | Forced Air |
| Central Air Conditioning: | Central Air |
| Central Vac: | N |
| Laundry Level: | Syste |
| Ensuite Laundry: | F |
| Sewers: | Sewer |
$
%
Years
This calculator is for demonstration purposes only. Always consult a professional
financial advisor before making personal financial decisions.
| Although the information displayed is believed to be accurate, no warranties or representations are made of any kind. |
| Diloreto & Co. |
|
|

Rohit Rangwani
Sales Representative
Dir:
647-885-7849
Bus:
905-793-7797
Fax:
905-593-2619
| Virtual Tour | Book Showing | Email a Friend |
Jump To:
At a Glance:
| Type: | Freehold - Detached |
| Area: | Wellington |
| Municipality: | Guelph |
| Neighbourhood: | Pineridge/Westminster Woods |
| Style: | 2-Storey |
| Approximate Age: | 16-30 |
| Tax: | $5,701 |
| Beds: | 3+1 |
| Baths: | 4 |
| Fireplace: | N |
| Pool: | None |
Locatin Map:
Payment Calculator:

