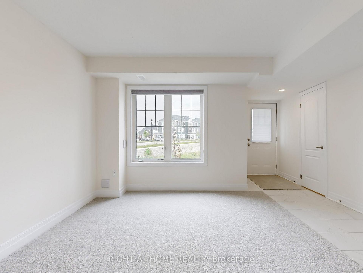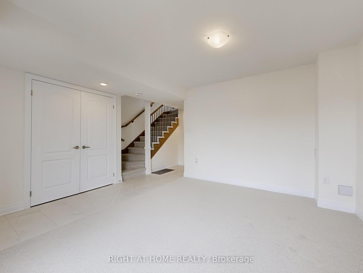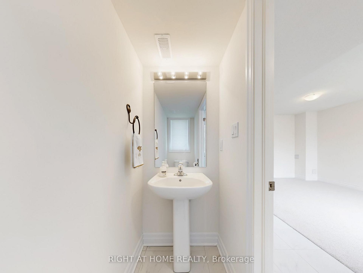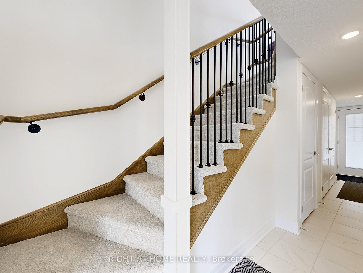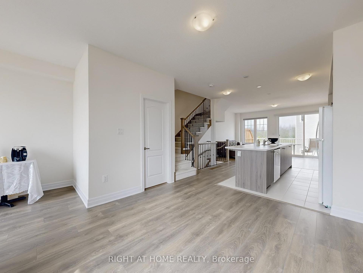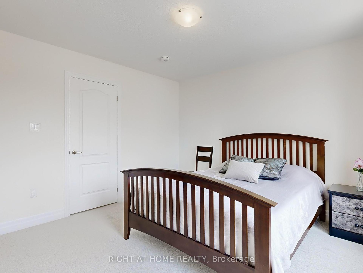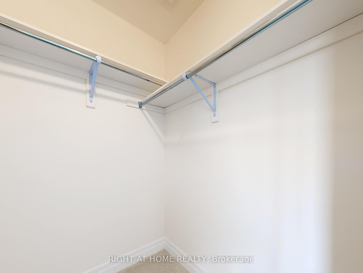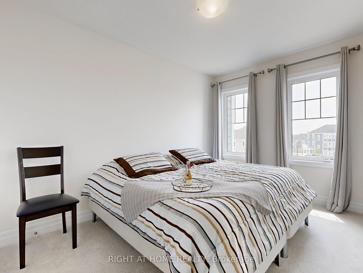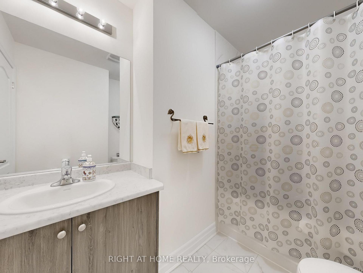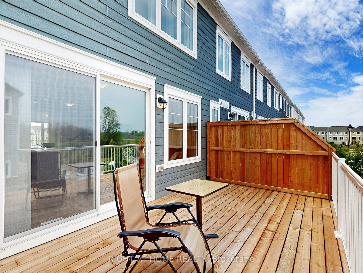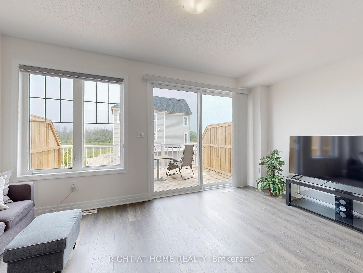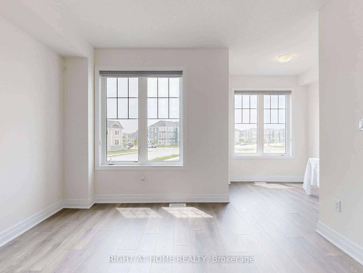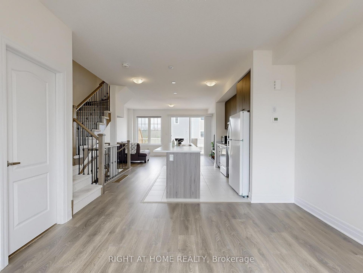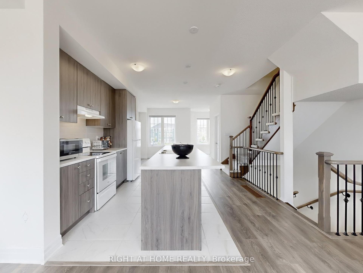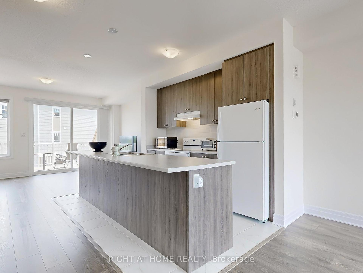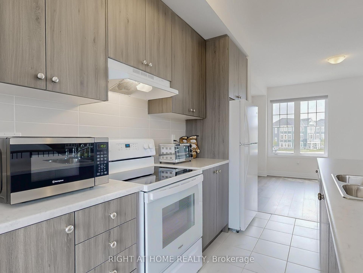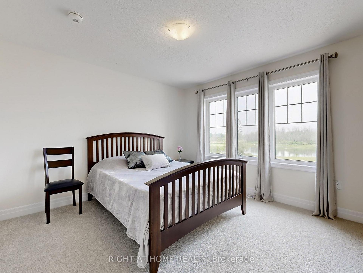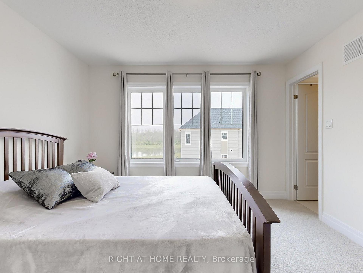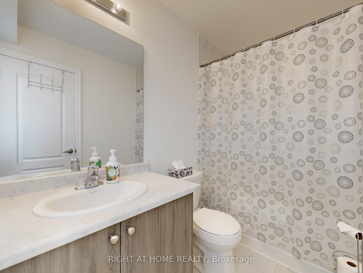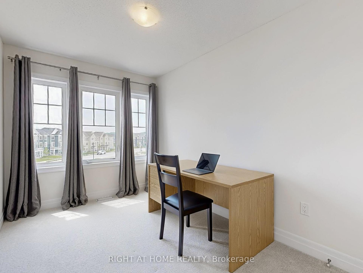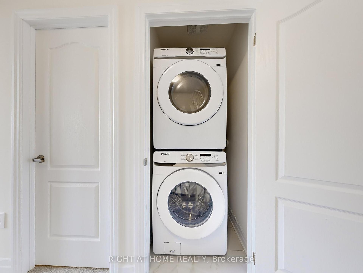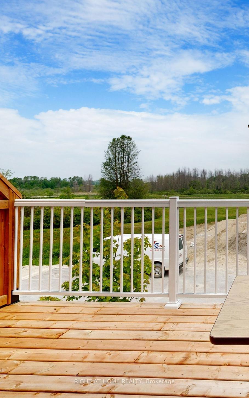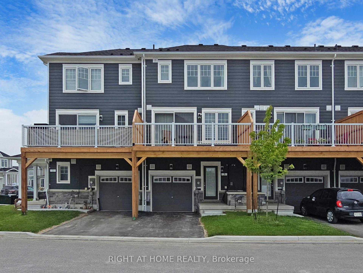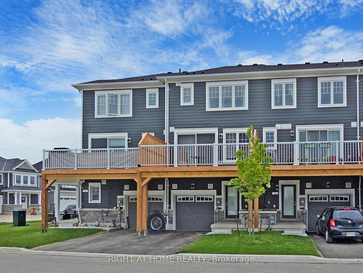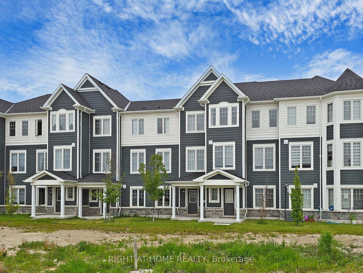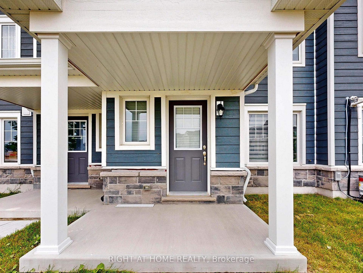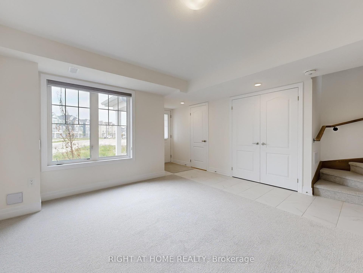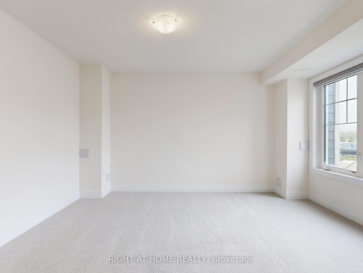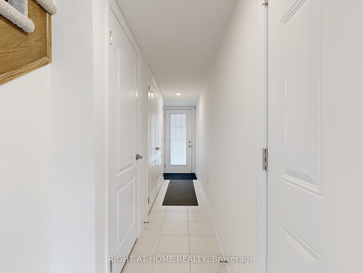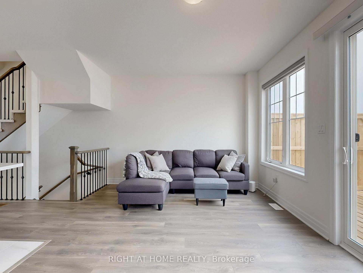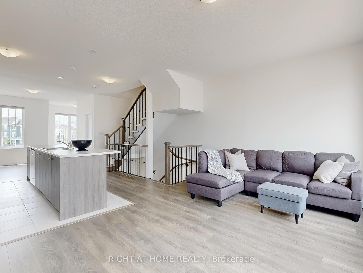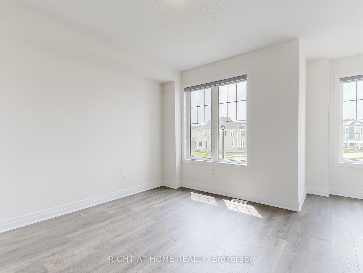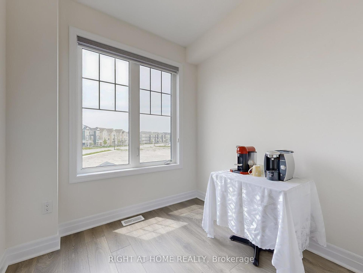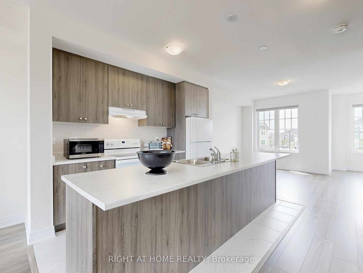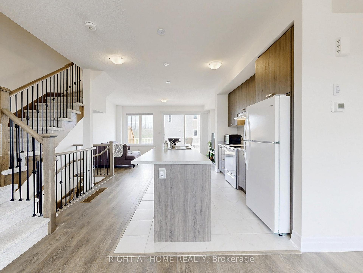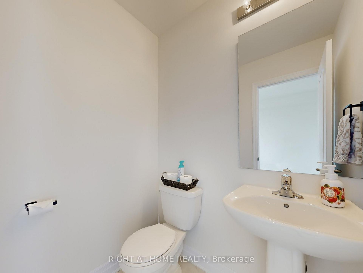$559,000
Available - For Sale
Listing ID: S12212290
3 Sama Way , Wasaga Beach, L9Z 0K3, Simcoe
| Welcome to Georgian Sands an excellent opportunity to own in one of Ontario's top beach communities! Stunning Executive Townhome in East Wasaga Beach, offering nearly 1,800 sq. ft. of beautifully designed living space. This 3-bedroom, 4-bath home provides the perfect blend of modern luxury and everyday convenience, ideal for both families and professionals. The ground floor features a family room or office, that offers seamless access to the backyard and a powder room which enhances the ground levels functionality. Step up into a bright, open-concept second floor living area with soaring 9 ft. ceilings, expansive windows providing plenty of natural light, and sleek 8 ft. sliding doors leading to a spacious deck. Enjoy entertaining friends in your open-concept kitchen and dining area with new appliances and upgraded laminate flooring. The luxurious primary bedroom boasts a private 4-piece ensuite and a spacious walk-in closet. The two additional bedrooms are equally inviting, each featuring plush broadloom flooring and closets. There's a conveniently located laundry closet with UPGRADED Samsung washer and dryer. The ample linen storage completes the upper level. PREMIUM LOT, WITH VIEW OF THE GOLF COURSE IN FRONT, AND THE UPCOMING PARK IN THE BACKYARD. Located just minutes from Wasaga Beach's beautiful shores, parks, shopping, dining, and the brand-new Wasaga Stars Arena, this home is perfectly situated for lifestyle and convenience. Don't miss this opportunity to make Georgian Sands your next move! |
| Price | $559,000 |
| Taxes: | $3343.00 |
| Assessment Year: | 2024 |
| Occupancy: | Owner |
| Address: | 3 Sama Way , Wasaga Beach, L9Z 0K3, Simcoe |
| Directions/Cross Streets: | River Rd W/Village Gate Dr |
| Rooms: | 7 |
| Bedrooms: | 3 |
| Bedrooms +: | 0 |
| Family Room: | T |
| Basement: | None |
| Level/Floor | Room | Length(ft) | Width(ft) | Descriptions | |
| Room 1 | Ground | Family Ro | 13.81 | 10 | Above Grade Window, 2 Pc Bath |
| Room 2 | Second | Living Ro | 17.19 | 12 | W/O To Balcony, Laminate, Large Window |
| Room 3 | Second | Dining Ro | 12 | 11.38 | Laminate, Large Window |
| Room 4 | Second | Den | 8.1 | 8.59 | Laminate, Large Window |
| Room 5 | Third | Primary B | 11.09 | 12 | 4 Pc Ensuite, Walk-In Closet(s), Large Window |
| Room 6 | Third | Bedroom 2 | 8.89 | 12.99 | Large Closet, Large Window |
| Room 7 | Third | Bedroom 3 | 12 | 8.1 | Large Closet, Large Window |
| Washroom Type | No. of Pieces | Level |
| Washroom Type 1 | 4 | Third |
| Washroom Type 2 | 2 | Second |
| Washroom Type 3 | 2 | Ground |
| Washroom Type 4 | 0 | |
| Washroom Type 5 | 0 |
| Total Area: | 0.00 |
| Approximatly Age: | 0-5 |
| Property Type: | Att/Row/Townhouse |
| Style: | 3-Storey |
| Exterior: | Stone, Vinyl Siding |
| Garage Type: | Attached |
| (Parking/)Drive: | Private |
| Drive Parking Spaces: | 1 |
| Park #1 | |
| Parking Type: | Private |
| Park #2 | |
| Parking Type: | Private |
| Pool: | None |
| Approximatly Age: | 0-5 |
| Approximatly Square Footage: | 1500-2000 |
| Property Features: | Beach, Golf |
| CAC Included: | N |
| Water Included: | N |
| Cabel TV Included: | N |
| Common Elements Included: | N |
| Heat Included: | N |
| Parking Included: | N |
| Condo Tax Included: | N |
| Building Insurance Included: | N |
| Fireplace/Stove: | N |
| Heat Type: | Forced Air |
| Central Air Conditioning: | Central Air |
| Central Vac: | Y |
| Laundry Level: | Syste |
| Ensuite Laundry: | F |
| Sewers: | Sewer |
$
%
Years
This calculator is for demonstration purposes only. Always consult a professional
financial advisor before making personal financial decisions.
| Although the information displayed is believed to be accurate, no warranties or representations are made of any kind. |
| RIGHT AT HOME REALTY |
|
|

Rohit Rangwani
Sales Representative
Dir:
647-885-7849
Bus:
905-793-7797
Fax:
905-593-2619
| Virtual Tour | Book Showing | Email a Friend |
Jump To:
At a Glance:
| Type: | Freehold - Att/Row/Townhouse |
| Area: | Simcoe |
| Municipality: | Wasaga Beach |
| Neighbourhood: | Wasaga Beach |
| Style: | 3-Storey |
| Approximate Age: | 0-5 |
| Tax: | $3,343 |
| Beds: | 3 |
| Baths: | 4 |
| Fireplace: | N |
| Pool: | None |
Locatin Map:
Payment Calculator:

