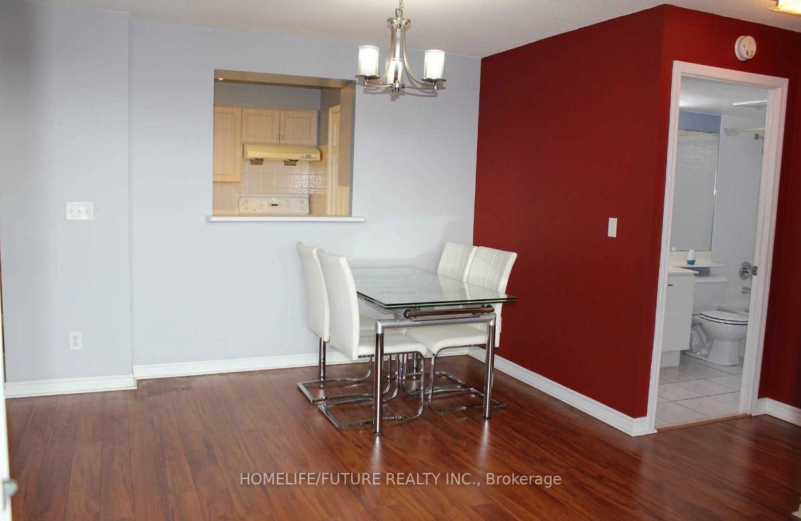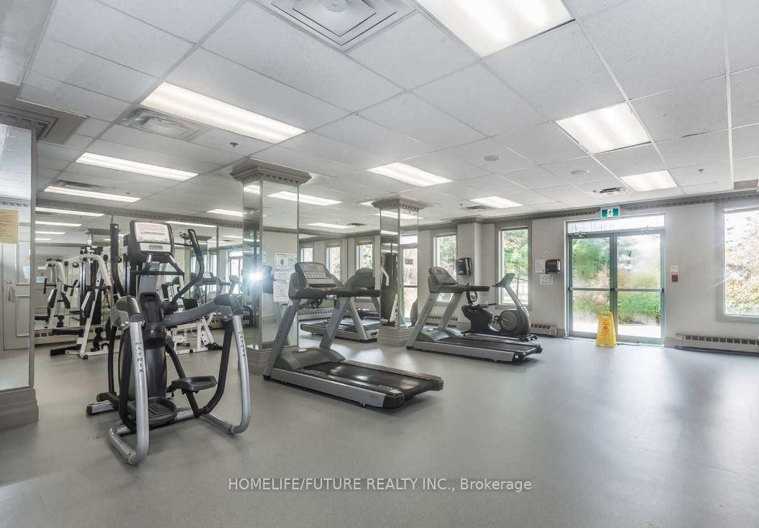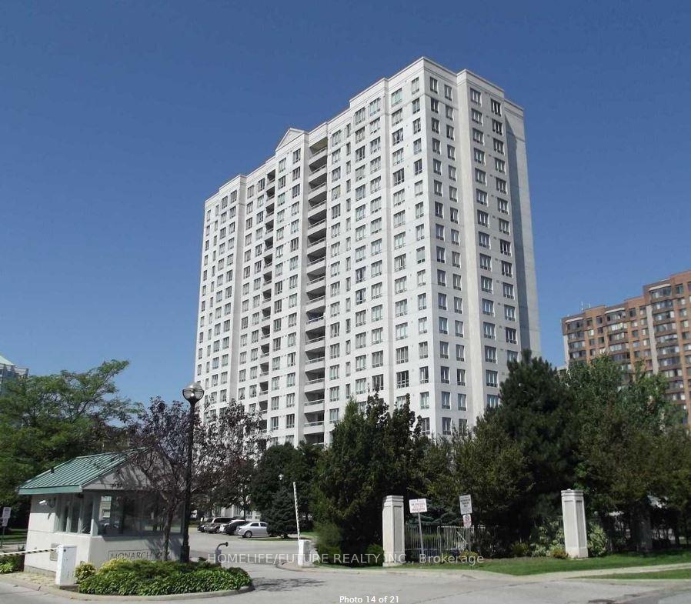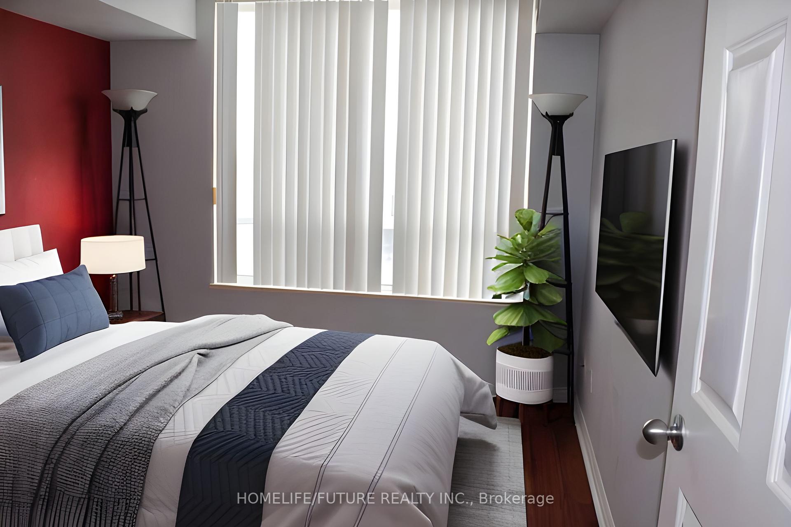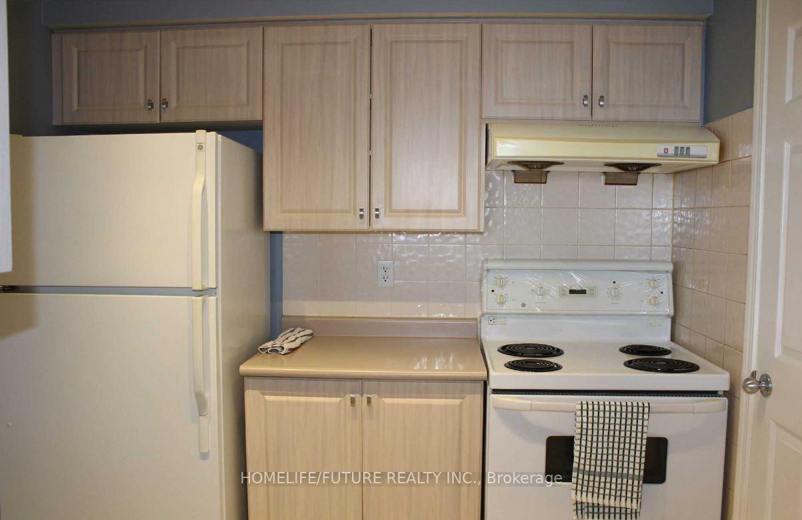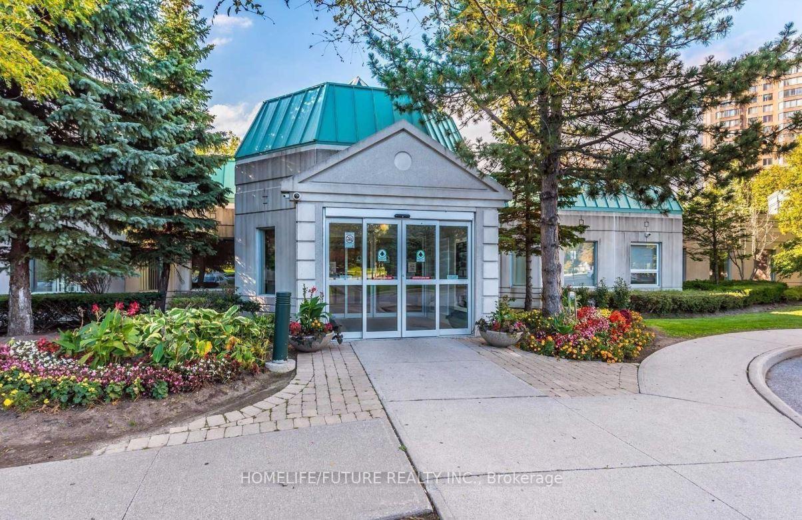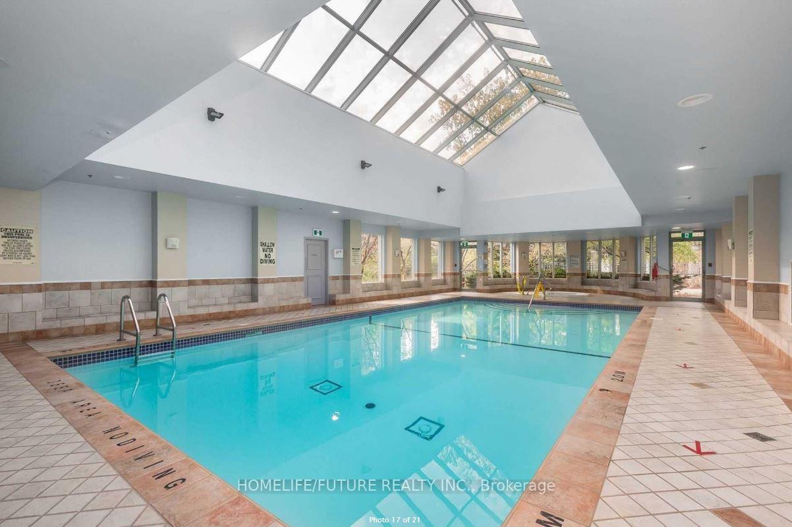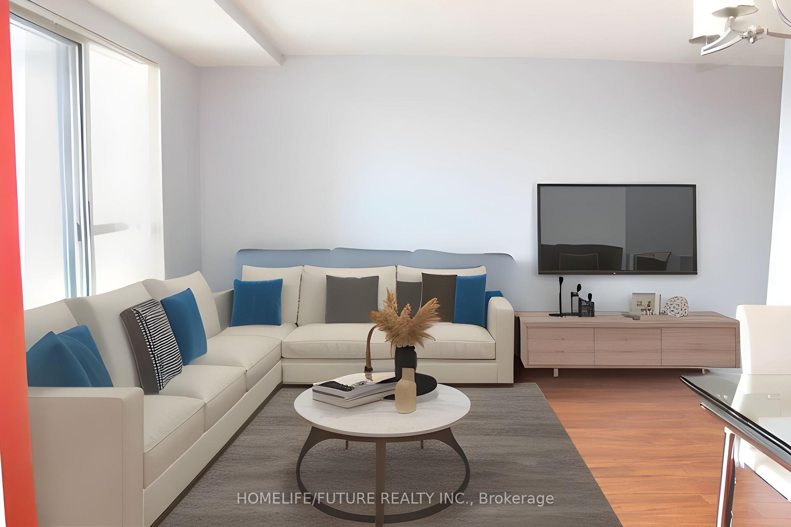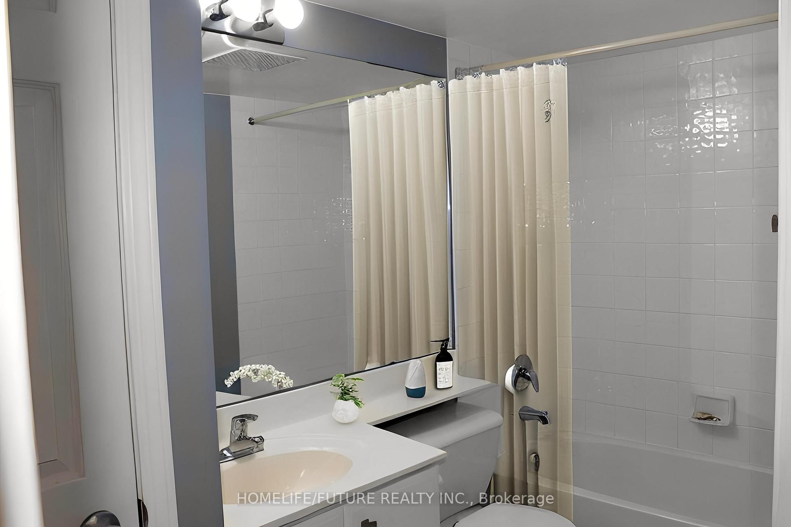$2,200
Available - For Rent
Listing ID: E12192109
5039 Finch Aven East , Toronto, M1S 5L6, Toronto
| This Beautifully Maintained, Sun-Filled Unit Features A Spacious Primary Bedroom With A Walk-In Closet And A Bright, Open-Concept Living Area That Extends To A South-Facing Balcony Overlooking Peaceful, Tree-Lined Views. Ideally Situated, The Residence Offers Convenient Access To TTC Transit, Parks, Schools, Grocery Stores, Restaurants, Libraries, And Woodside Square Mall Just Steps Away. Located In The Prestigious Monarch Building, Residents Enjoy Premium Amenities Including A 24-Hour Concierge, Indoor Pool, Tennis Court, Gym, Sauna. Tenant Can Enjoy Free Internet And Basic Cable From Bell. |
| Price | $2,200 |
| Taxes: | $0.00 |
| Occupancy: | Tenant |
| Address: | 5039 Finch Aven East , Toronto, M1S 5L6, Toronto |
| Postal Code: | M1S 5L6 |
| Province/State: | Toronto |
| Directions/Cross Streets: | McCowan/Finch |
| Level/Floor | Room | Length(ft) | Width(ft) | Descriptions | |
| Room 1 | Flat | Living Ro | 14.27 | 13.61 | Laminate, W/O To Balcony, South View |
| Room 2 | Flat | Dining Ro | 14.27 | 13.61 | Laminate, Combined w/Living |
| Room 3 | Flat | Kitchen | 7.87 | 6.23 | Tile Floor |
| Room 4 | Flat | Primary B | 11.81 | 10.17 | Laminate, Large Window |
| Room 5 | Flat | Laundry |
| Washroom Type | No. of Pieces | Level |
| Washroom Type 1 | 4 | Main |
| Washroom Type 2 | 0 | |
| Washroom Type 3 | 0 | |
| Washroom Type 4 | 0 | |
| Washroom Type 5 | 0 |
| Total Area: | 0.00 |
| Sprinklers: | Secu |
| Washrooms: | 1 |
| Heat Type: | Forced Air |
| Central Air Conditioning: | Central Air |
| Elevator Lift: | True |
| Although the information displayed is believed to be accurate, no warranties or representations are made of any kind. |
| HOMELIFE/FUTURE REALTY INC. |
|
|

Rohit Rangwani
Sales Representative
Dir:
647-885-7849
Bus:
905-793-7797
Fax:
905-593-2619
| Book Showing | Email a Friend |
Jump To:
At a Glance:
| Type: | Com - Condo Apartment |
| Area: | Toronto |
| Municipality: | Toronto E07 |
| Neighbourhood: | Agincourt North |
| Style: | Apartment |
| Beds: | 1 |
| Baths: | 1 |
| Fireplace: | N |
Locatin Map:

