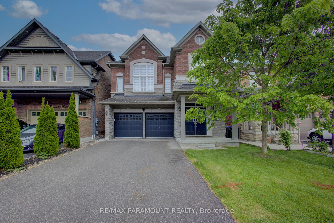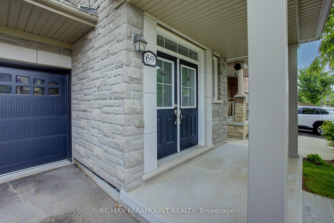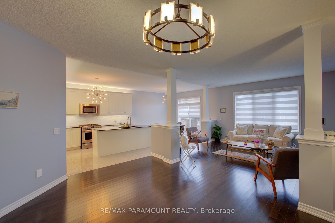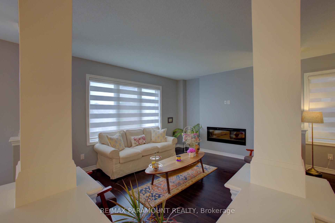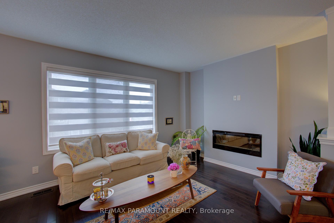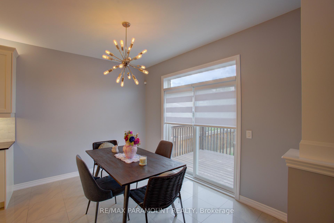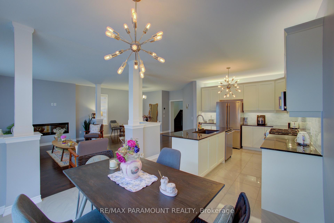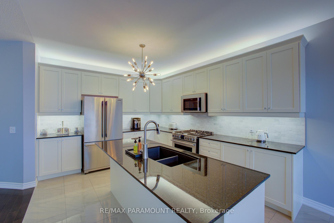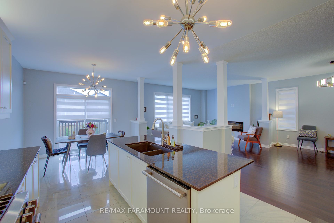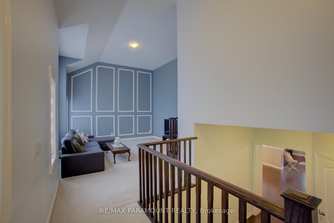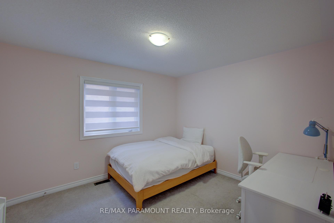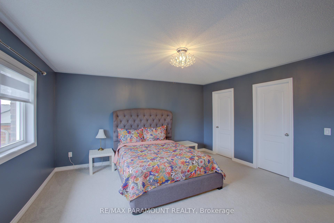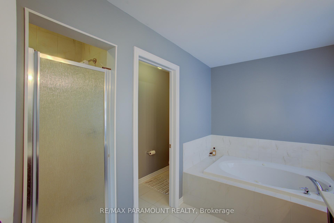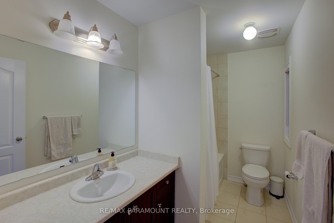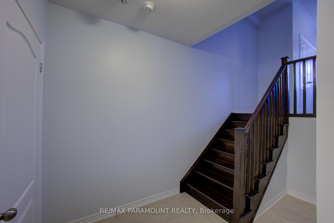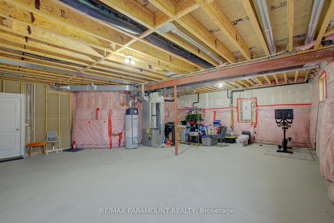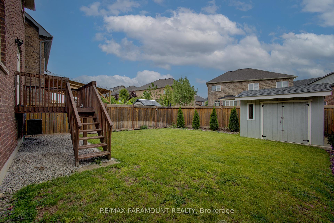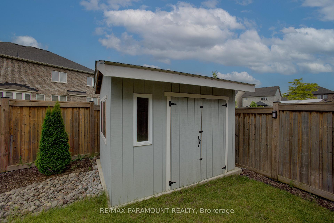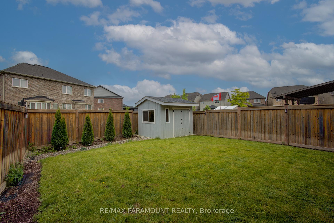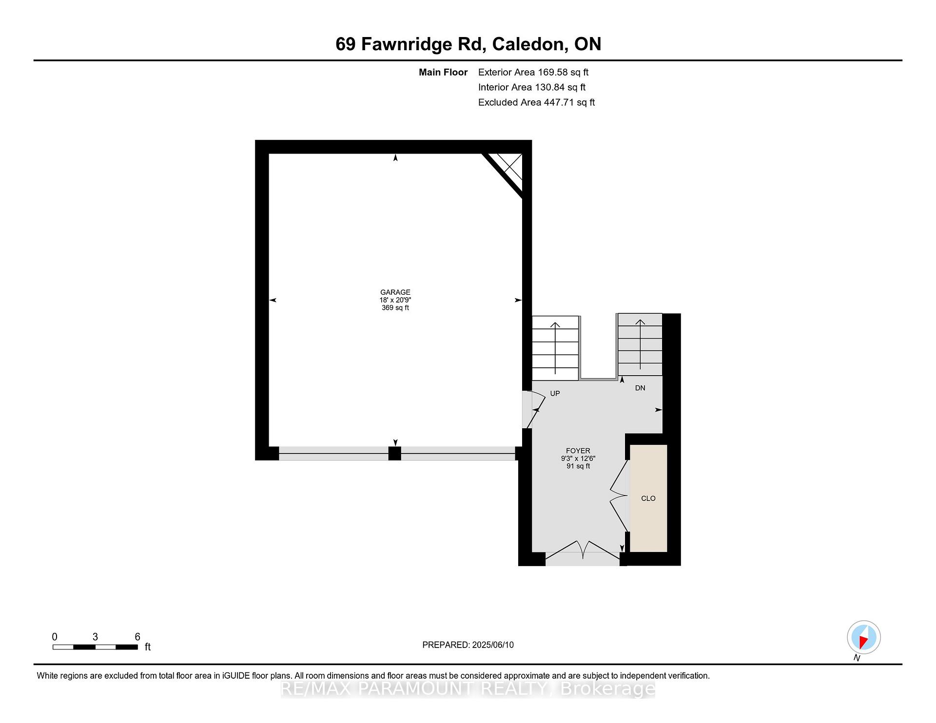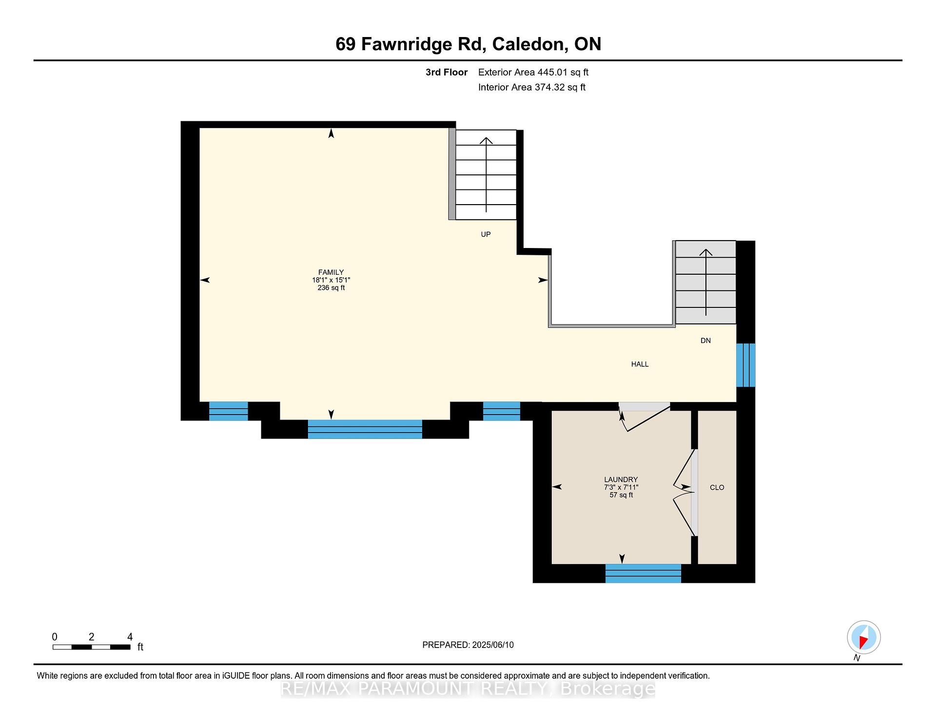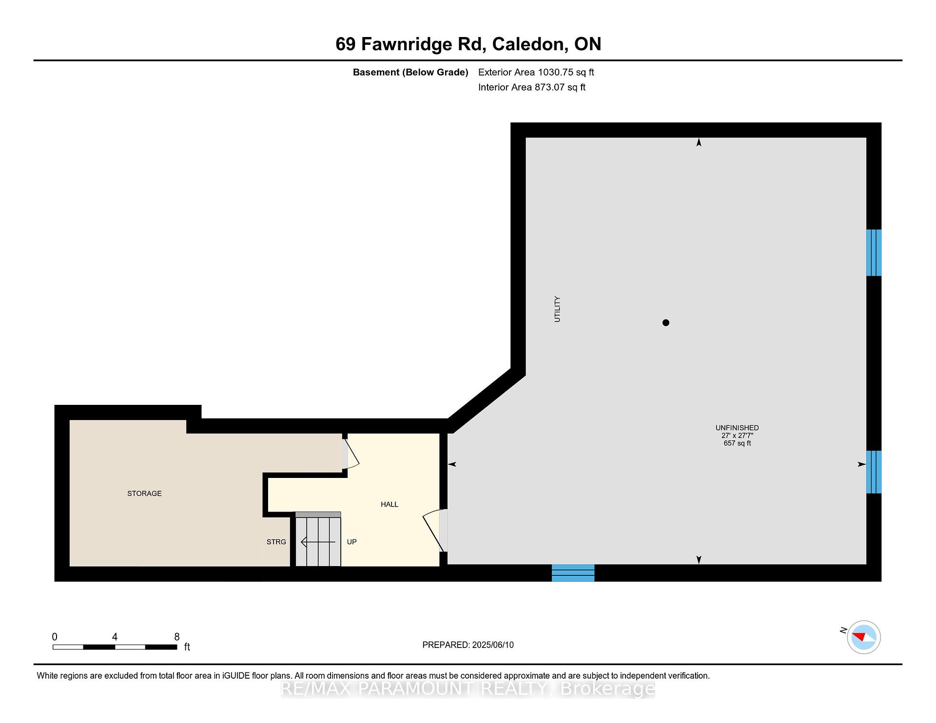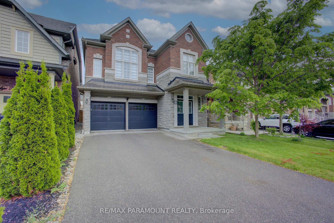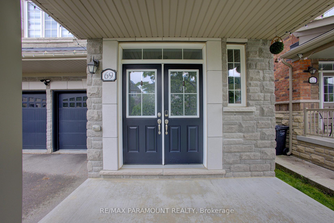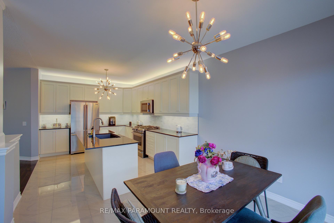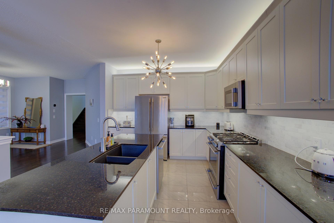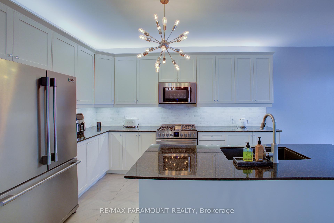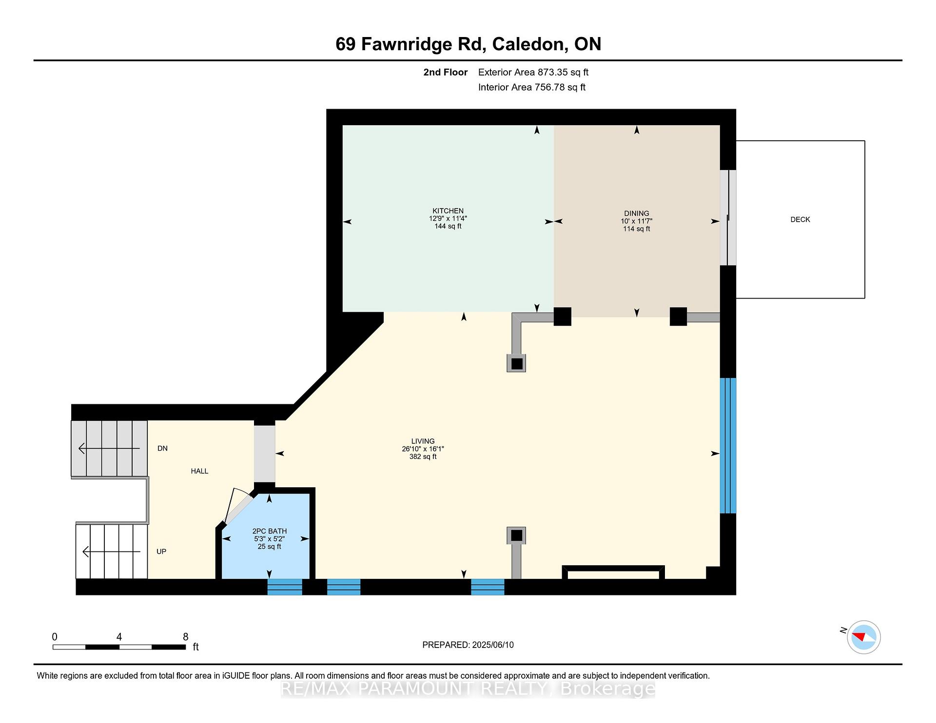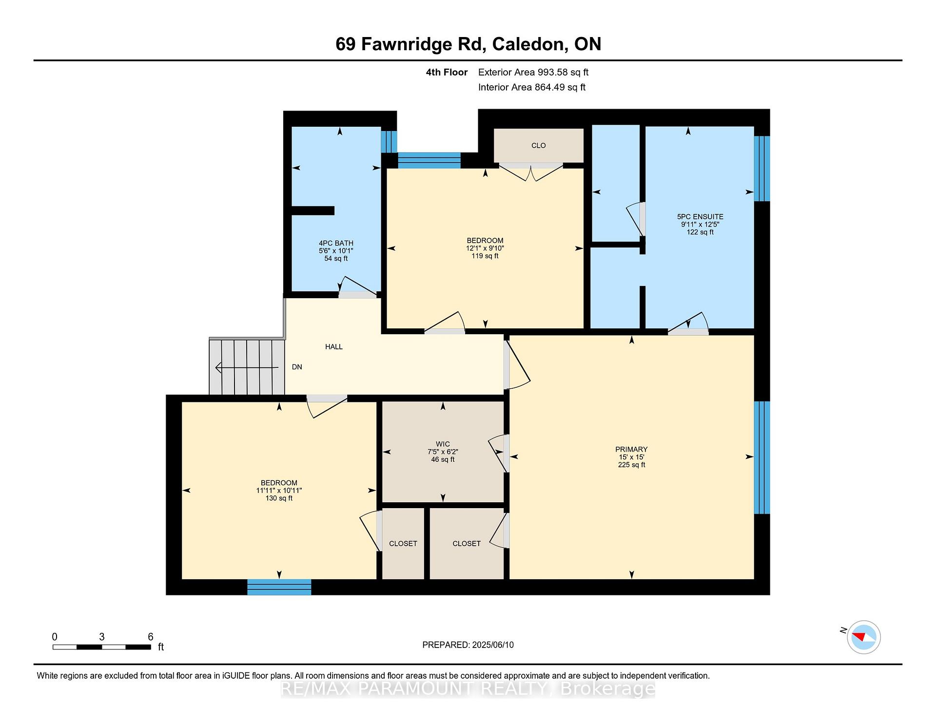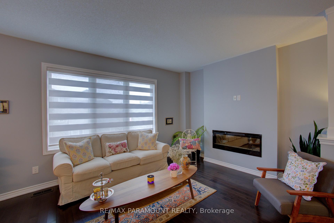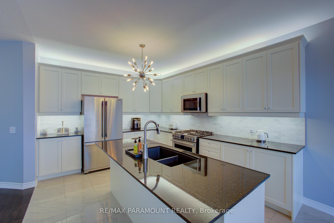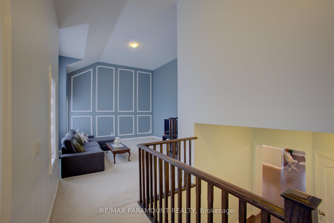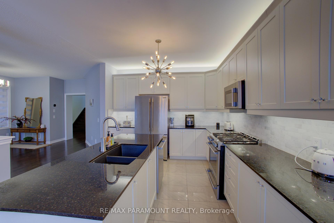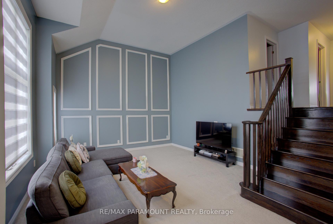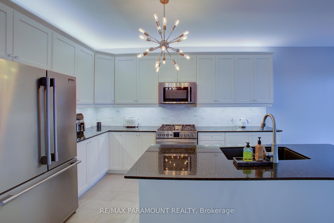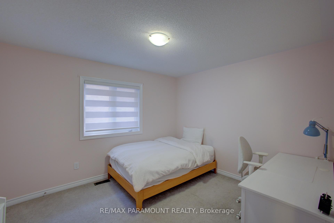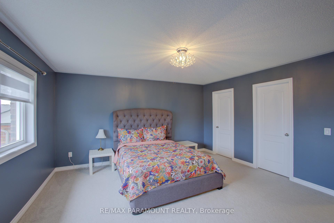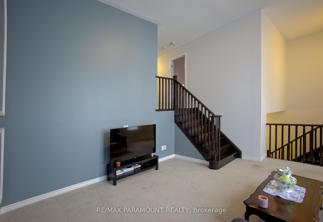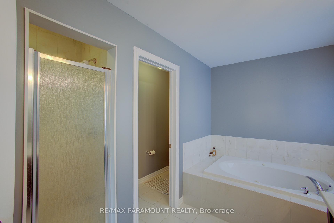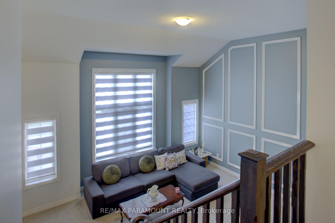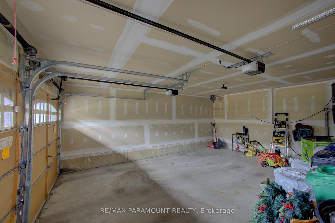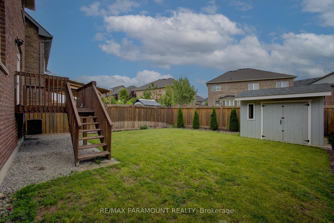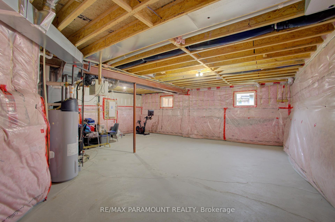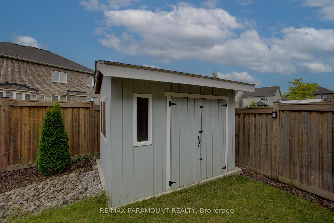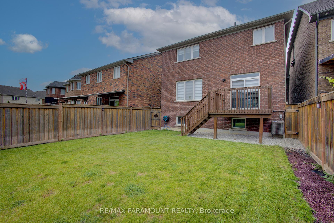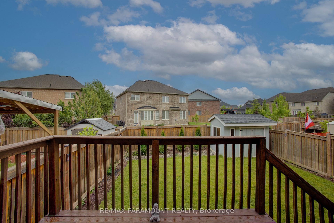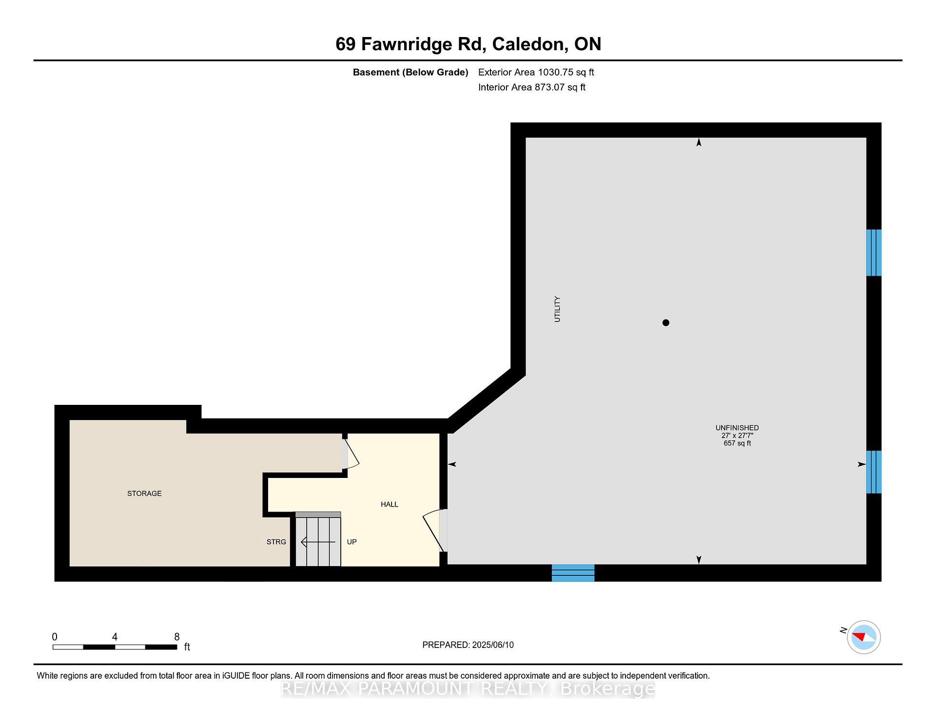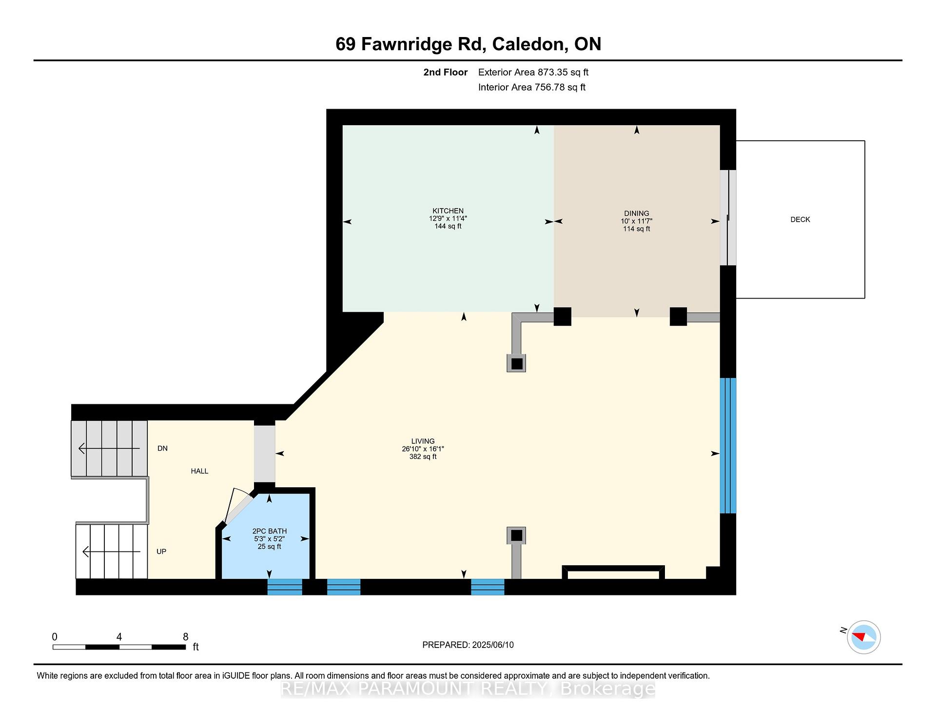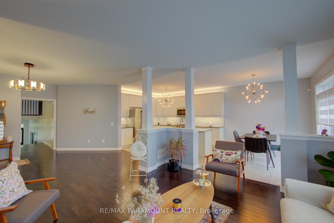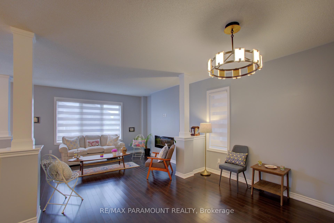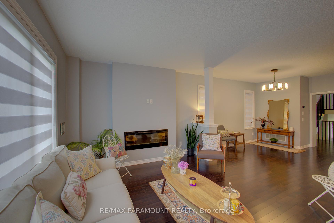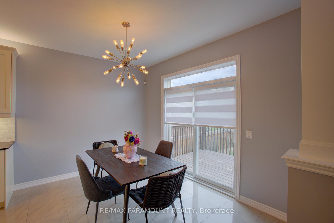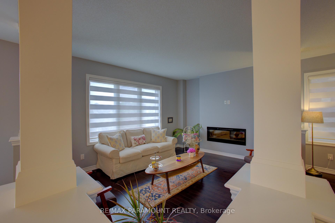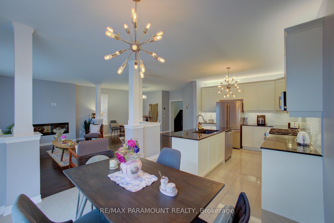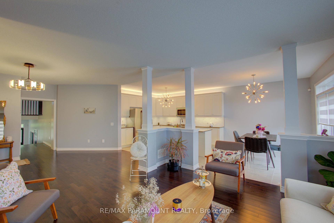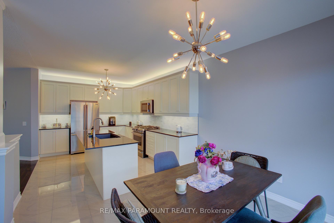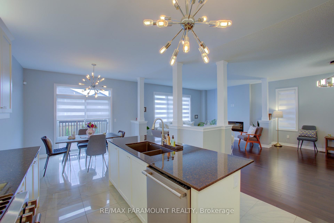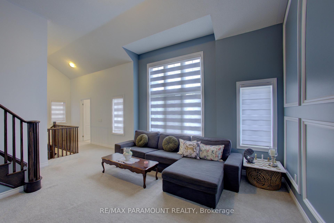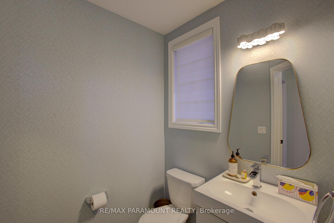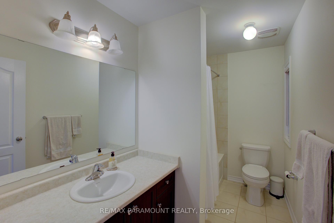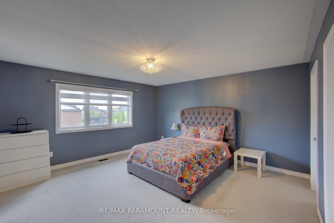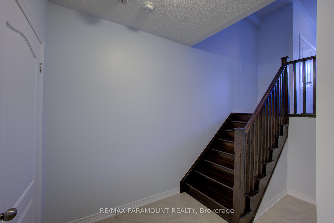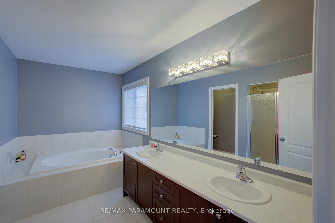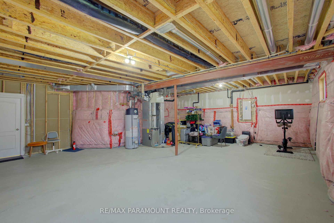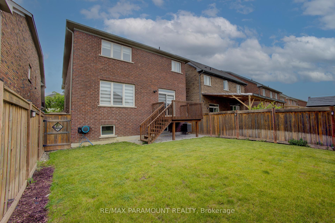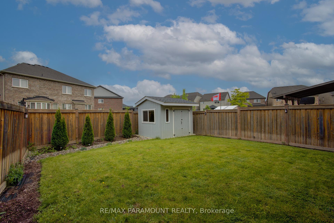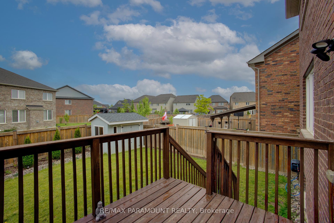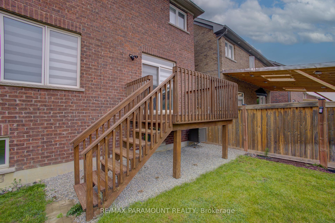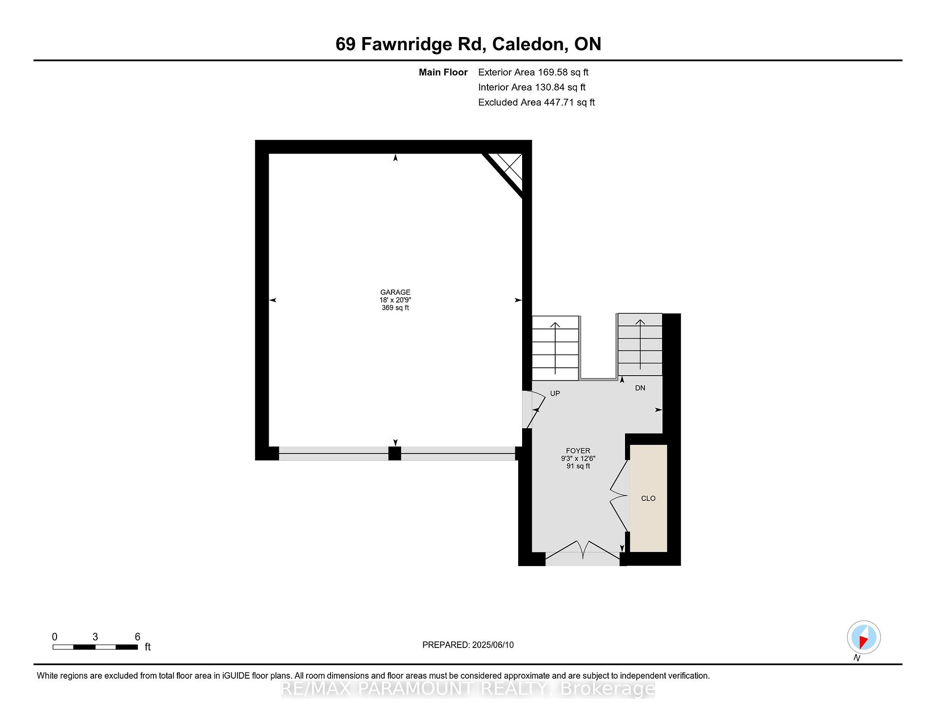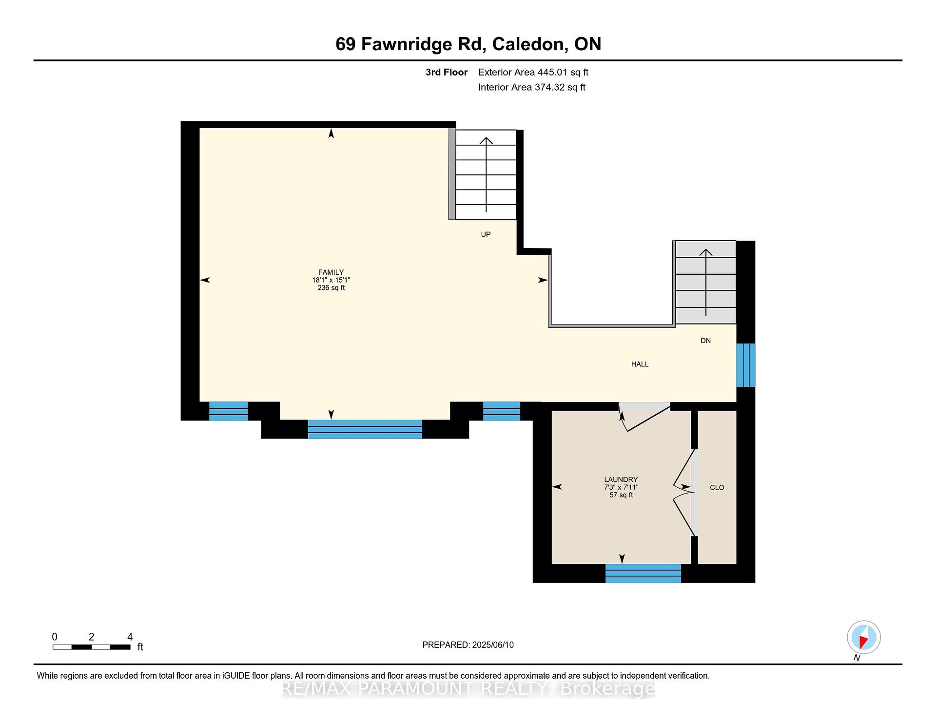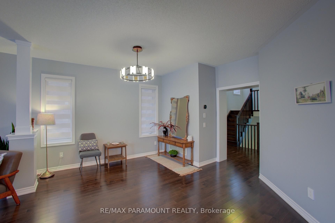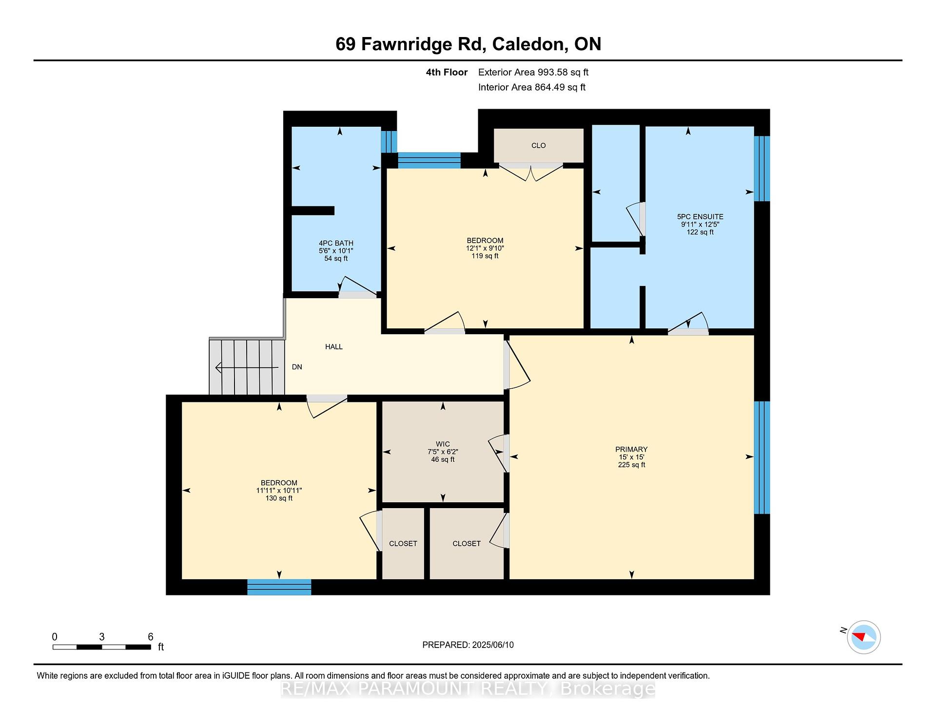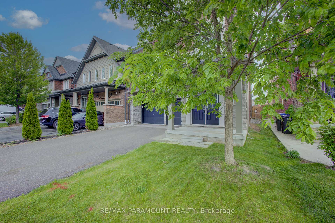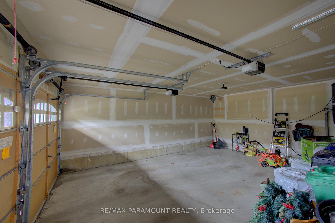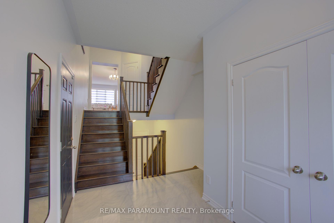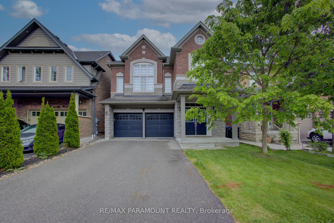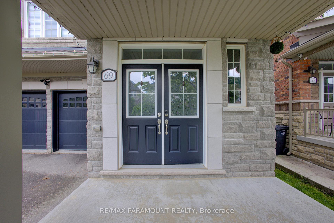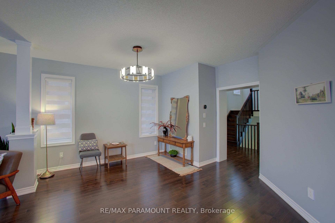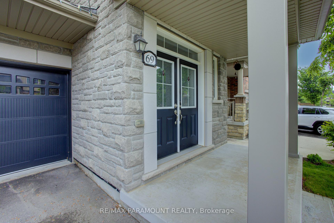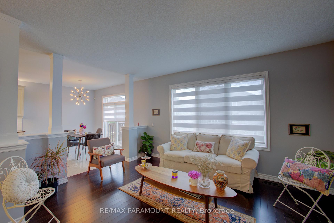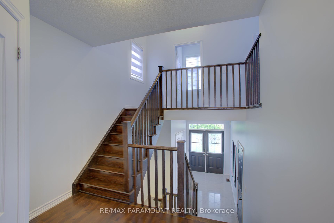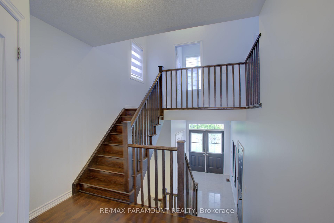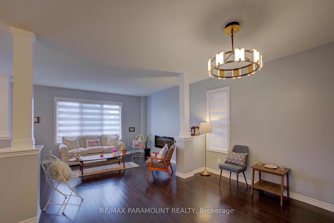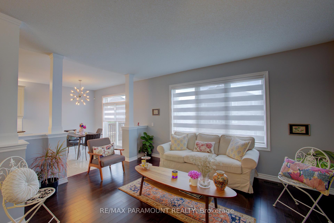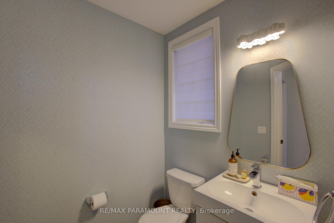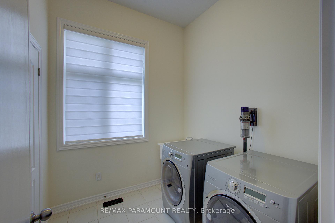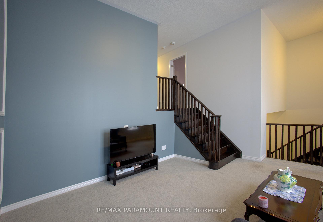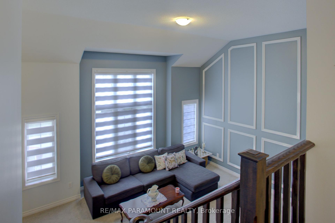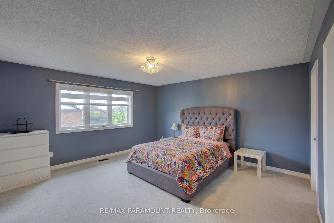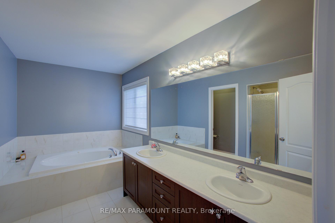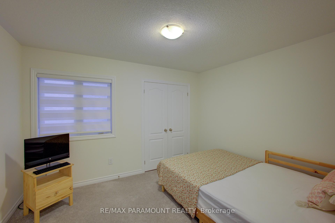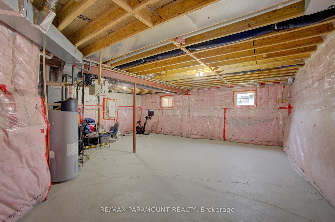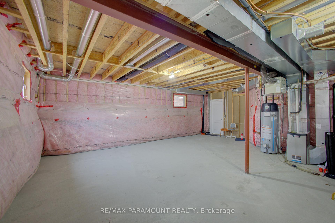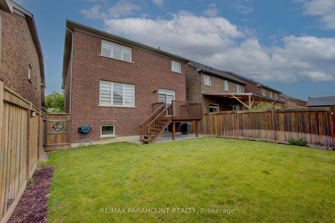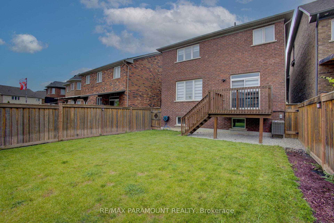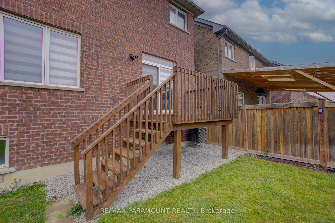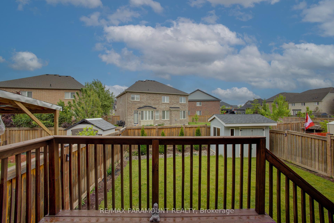$1,249,900
Available - For Sale
Listing ID: W12212318
69 Fawnridge Road , Caledon, L7C 3V3, Peel
| Lovely Family Home " Juniper Model " ,Many Upgrades Thru Out, Including: 9 Ft Ceilings, Upgraded Lights , Gas Stove, Extra Large Windows In Family Room, Newly Painted Walls, Central Vac, Electric Fireplace, 13 Ft Living Room Ceiling Height, Marble Backsplash, Stainless Steel Appliances In Kitchen, Walk Out To Deck, Wainscoting, 2nd Floor Private Laundry, Prime Bedroom Has Stand Up Shower, Double Sink, Insulated Unfinished Basement with 9ft Ceiling , Energy Star Home, Rough In Washroom, Custom Window Coverings/Binds, ** Brick And Stone Exterior **No Sidewalk In Front Of Home Can Fit 4 Cars On The Wide Long Driveway ,Double Car Garage,, Fully Fenced Yard. Home Is Immaculate Condition With Neutral Paint Colors. A Real Delight. |
| Price | $1,249,900 |
| Taxes: | $6108.16 |
| Occupancy: | Owner |
| Address: | 69 Fawnridge Road , Caledon, L7C 3V3, Peel |
| Directions/Cross Streets: | Kennedy And Mayfield |
| Rooms: | 11 |
| Bedrooms: | 3 |
| Bedrooms +: | 0 |
| Family Room: | T |
| Basement: | Unfinished |
| Level/Floor | Room | Length(ft) | Width(ft) | Descriptions | |
| Room 1 | Main | Foyer | 12.17 | 6.56 | Porcelain Floor, Double Doors |
| Room 2 | Main | Dining Ro | 16.04 | 11.48 | Hardwood Floor, Large Window |
| Room 3 | Main | Family Ro | 15.35 | 12.14 | Hardwood Floor, Electric Fireplace, Overlooks Backyard |
| Room 4 | Main | Kitchen | 13.87 | 11.22 | Porcelain Floor, Granite Counters, Custom Backsplash |
| Room 5 | Main | Breakfast | 11.22 | 9.77 | Porcelain Floor, Sliding Doors, W/O To Deck |
| Room 6 | In Between | Living Ro | 15.58 | 13.61 | Broadloom, Open Concept, Overlooks Frontyard |
| Room 7 | In Between | Laundry | 8.04 | 7.38 | Porcelain Floor, Double Closet, Large Window |
| Room 8 | Second | Primary B | 15.22 | 14.99 | Broadloom, His and Hers Closets, 5 Pc Ensuite |
| Room 9 | Second | Bedroom 2 | 12.1 | 10 | Broadloom, Double Closet, Large Window |
| Room 10 | Second | Bedroom 3 | 11.94 | 10.92 | Broadloom, Large Closet, Large Window |
| Room 11 | Basement | Concrete Floor, Unfinished, Large Window |
| Washroom Type | No. of Pieces | Level |
| Washroom Type 1 | 2 | Main |
| Washroom Type 2 | 4 | Second |
| Washroom Type 3 | 5 | Second |
| Washroom Type 4 | 0 | |
| Washroom Type 5 | 0 |
| Total Area: | 0.00 |
| Approximatly Age: | 0-5 |
| Property Type: | Detached |
| Style: | 2-Storey |
| Exterior: | Brick, Stone |
| Garage Type: | Built-In |
| (Parking/)Drive: | Private Do |
| Drive Parking Spaces: | 4 |
| Park #1 | |
| Parking Type: | Private Do |
| Park #2 | |
| Parking Type: | Private Do |
| Pool: | None |
| Other Structures: | Garden Shed |
| Approximatly Age: | 0-5 |
| Approximatly Square Footage: | 2000-2500 |
| CAC Included: | N |
| Water Included: | N |
| Cabel TV Included: | N |
| Common Elements Included: | N |
| Heat Included: | N |
| Parking Included: | N |
| Condo Tax Included: | N |
| Building Insurance Included: | N |
| Fireplace/Stove: | Y |
| Heat Type: | Forced Air |
| Central Air Conditioning: | Central Air |
| Central Vac: | N |
| Laundry Level: | Syste |
| Ensuite Laundry: | F |
| Sewers: | Sewer |
$
%
Years
This calculator is for demonstration purposes only. Always consult a professional
financial advisor before making personal financial decisions.
| Although the information displayed is believed to be accurate, no warranties or representations are made of any kind. |
| RE/MAX PARAMOUNT REALTY |
|
|

Rohit Rangwani
Sales Representative
Dir:
647-885-7849
Bus:
905-793-7797
Fax:
905-593-2619
| Virtual Tour | Book Showing | Email a Friend |
Jump To:
At a Glance:
| Type: | Freehold - Detached |
| Area: | Peel |
| Municipality: | Caledon |
| Neighbourhood: | Rural Caledon |
| Style: | 2-Storey |
| Approximate Age: | 0-5 |
| Tax: | $6,108.16 |
| Beds: | 3 |
| Baths: | 3 |
| Fireplace: | Y |
| Pool: | None |
Locatin Map:
Payment Calculator:

