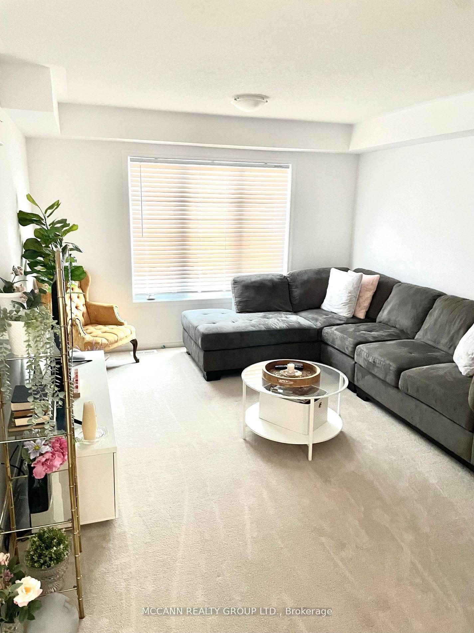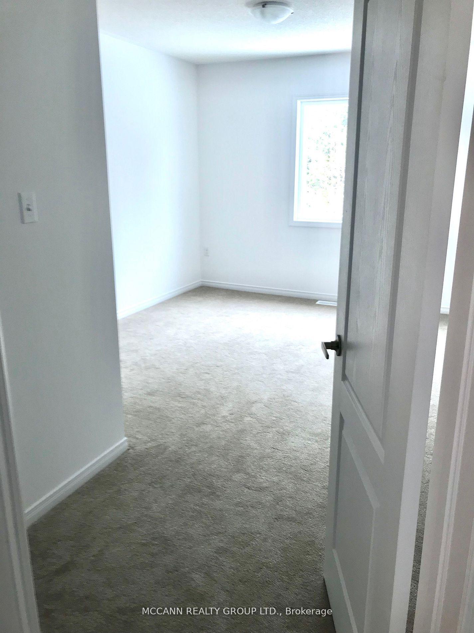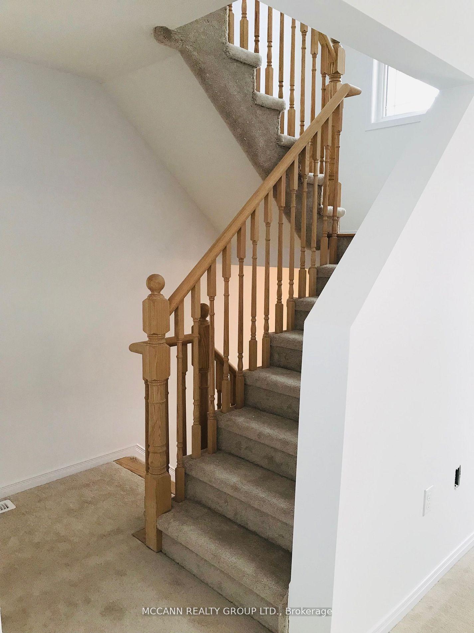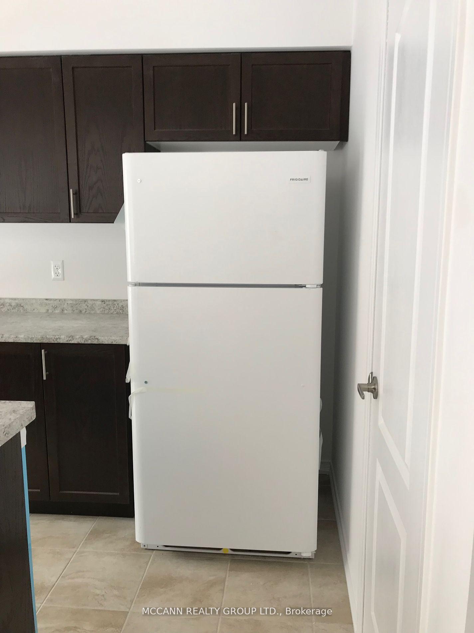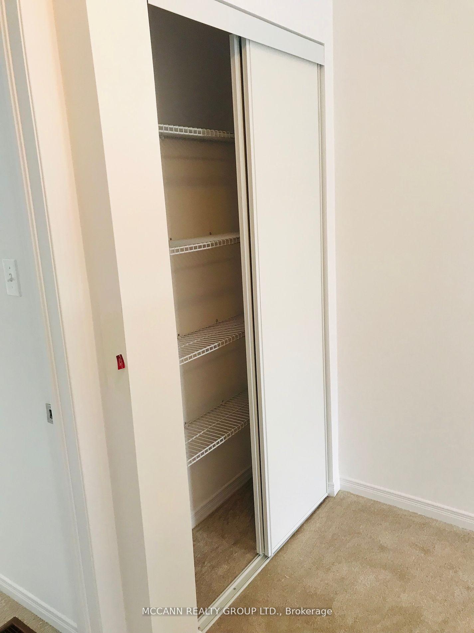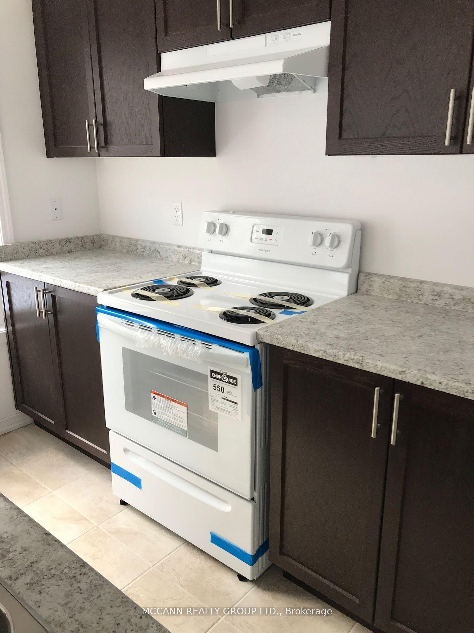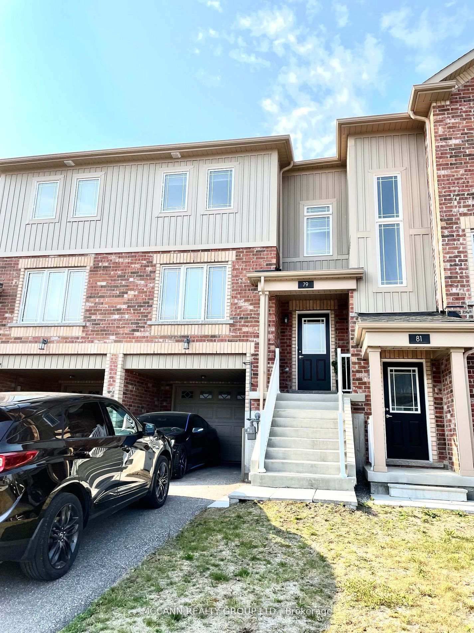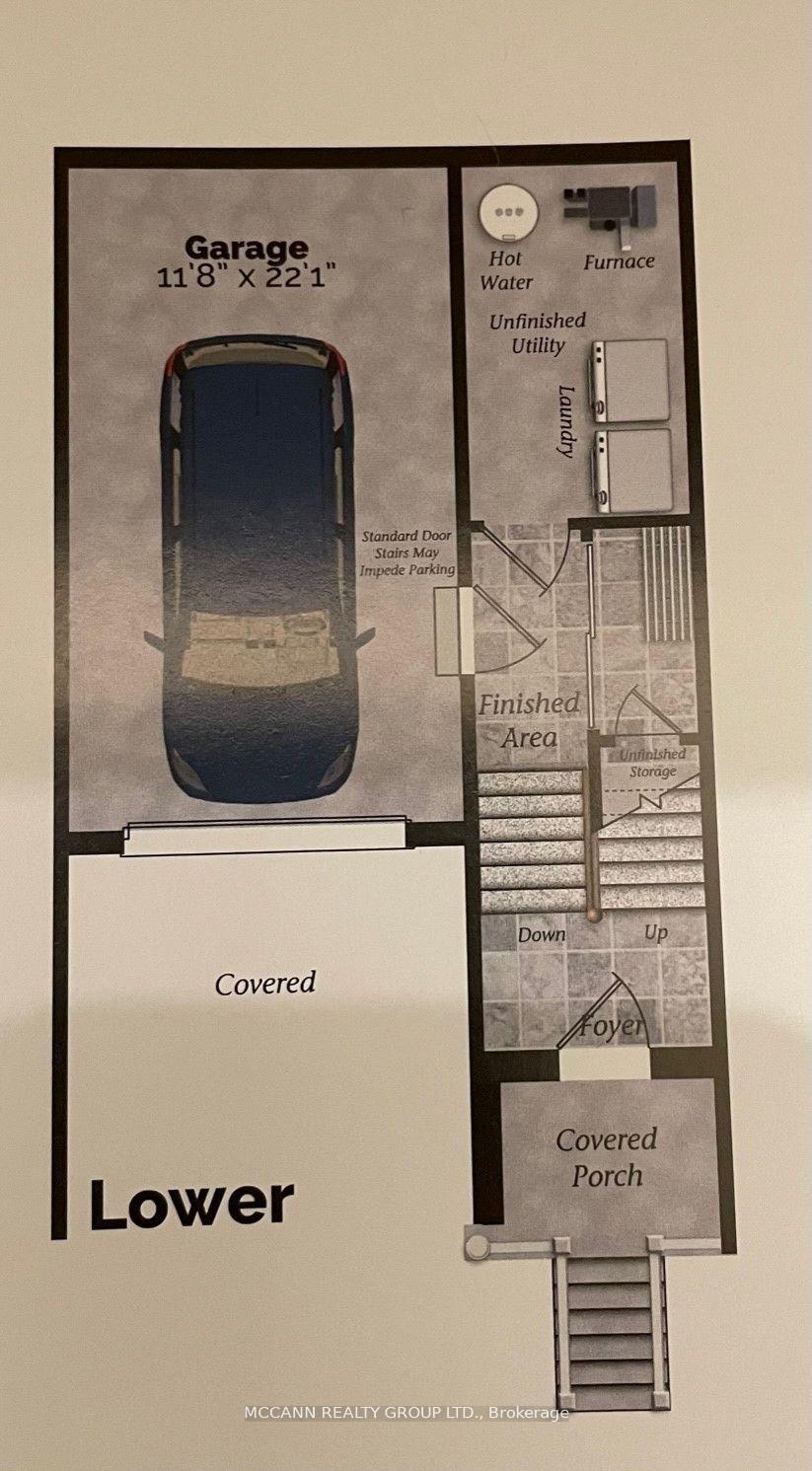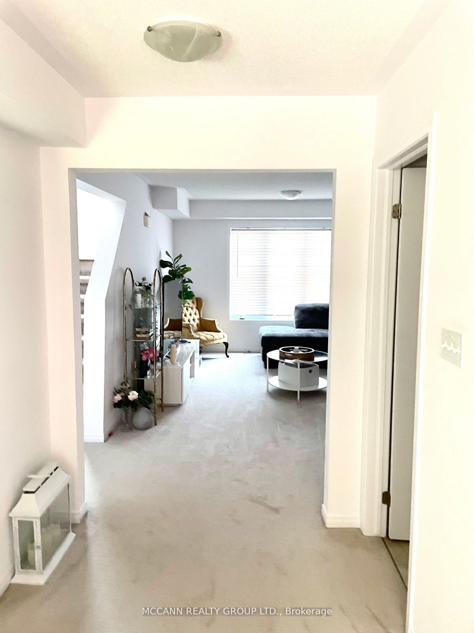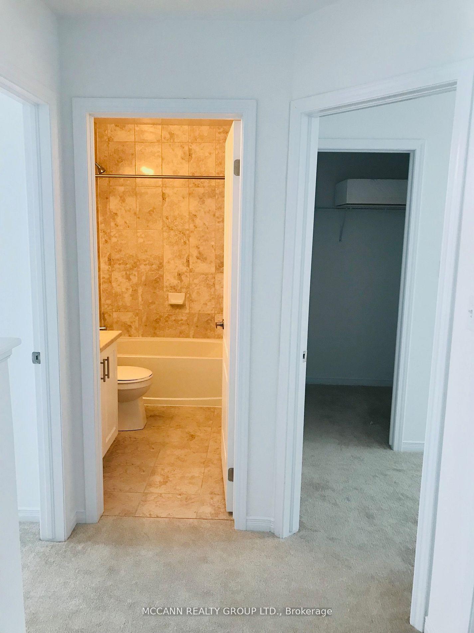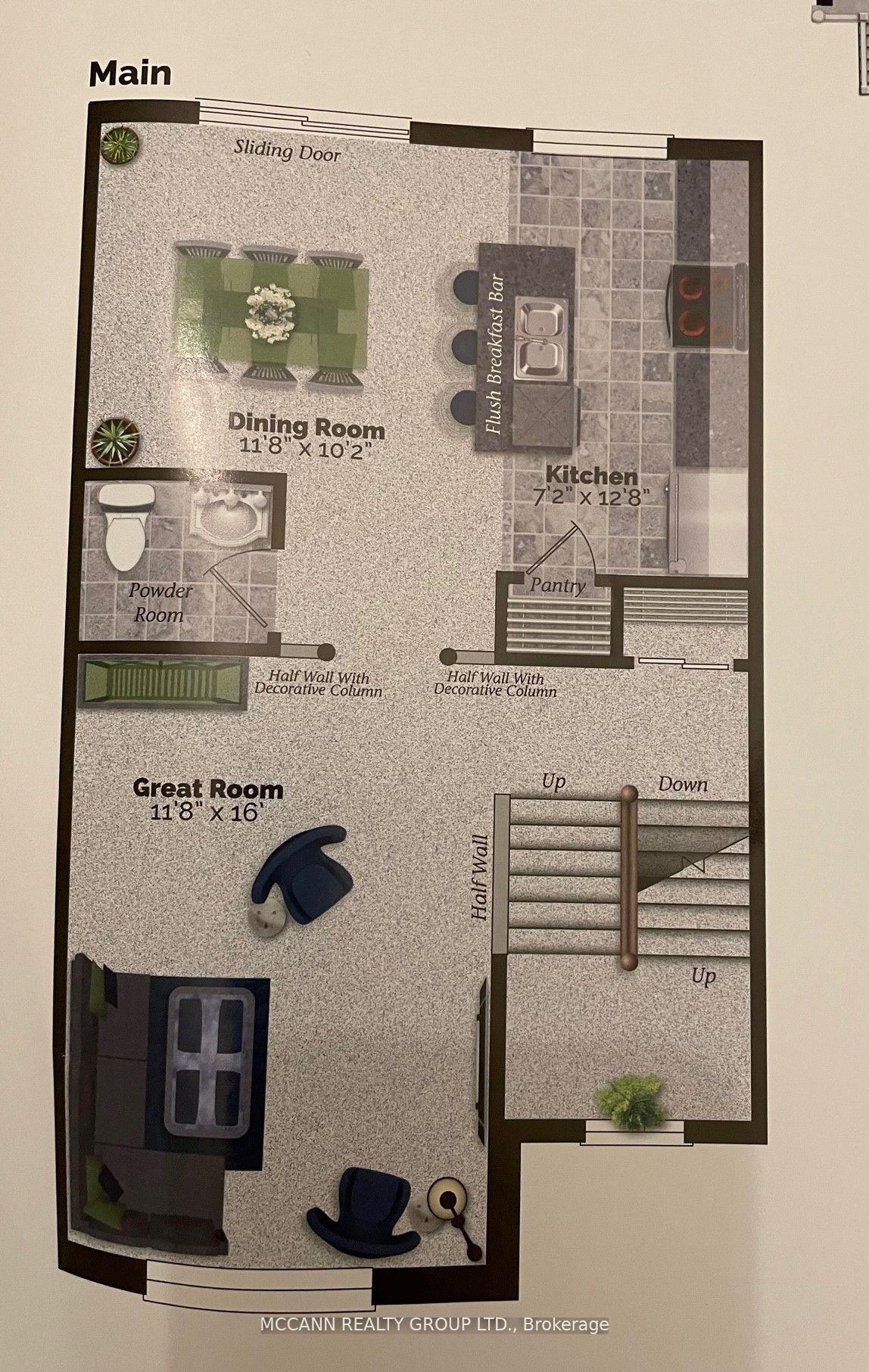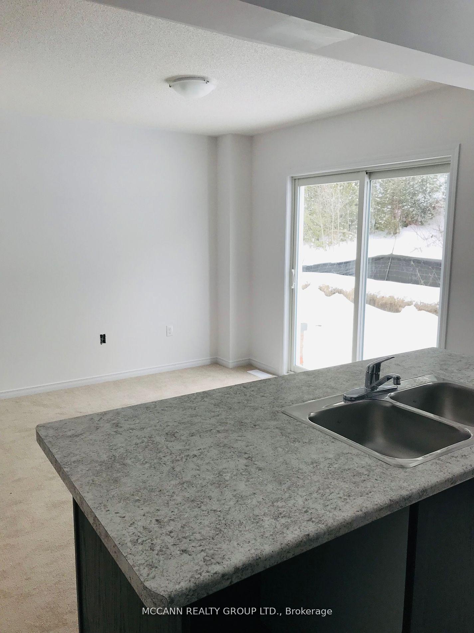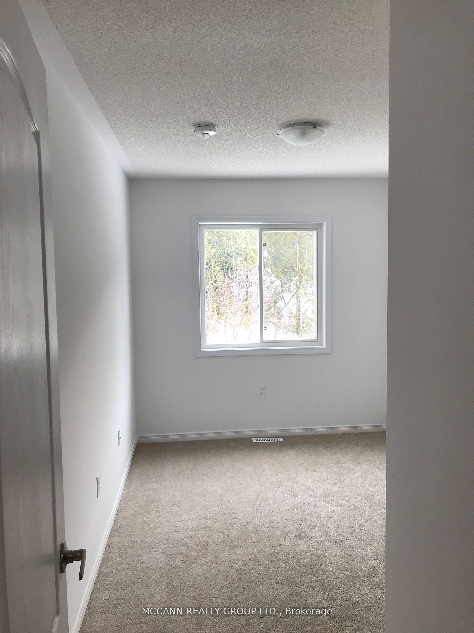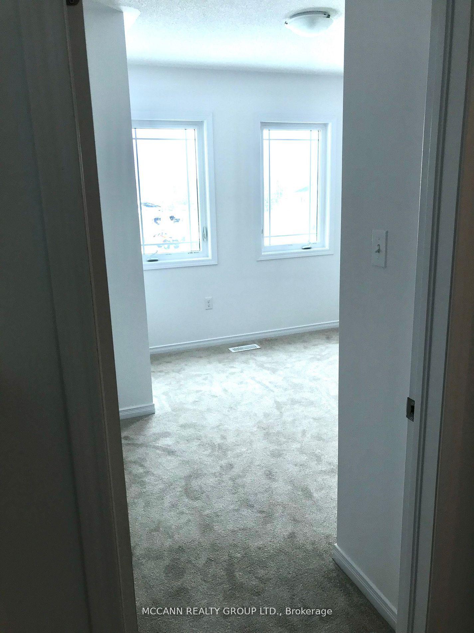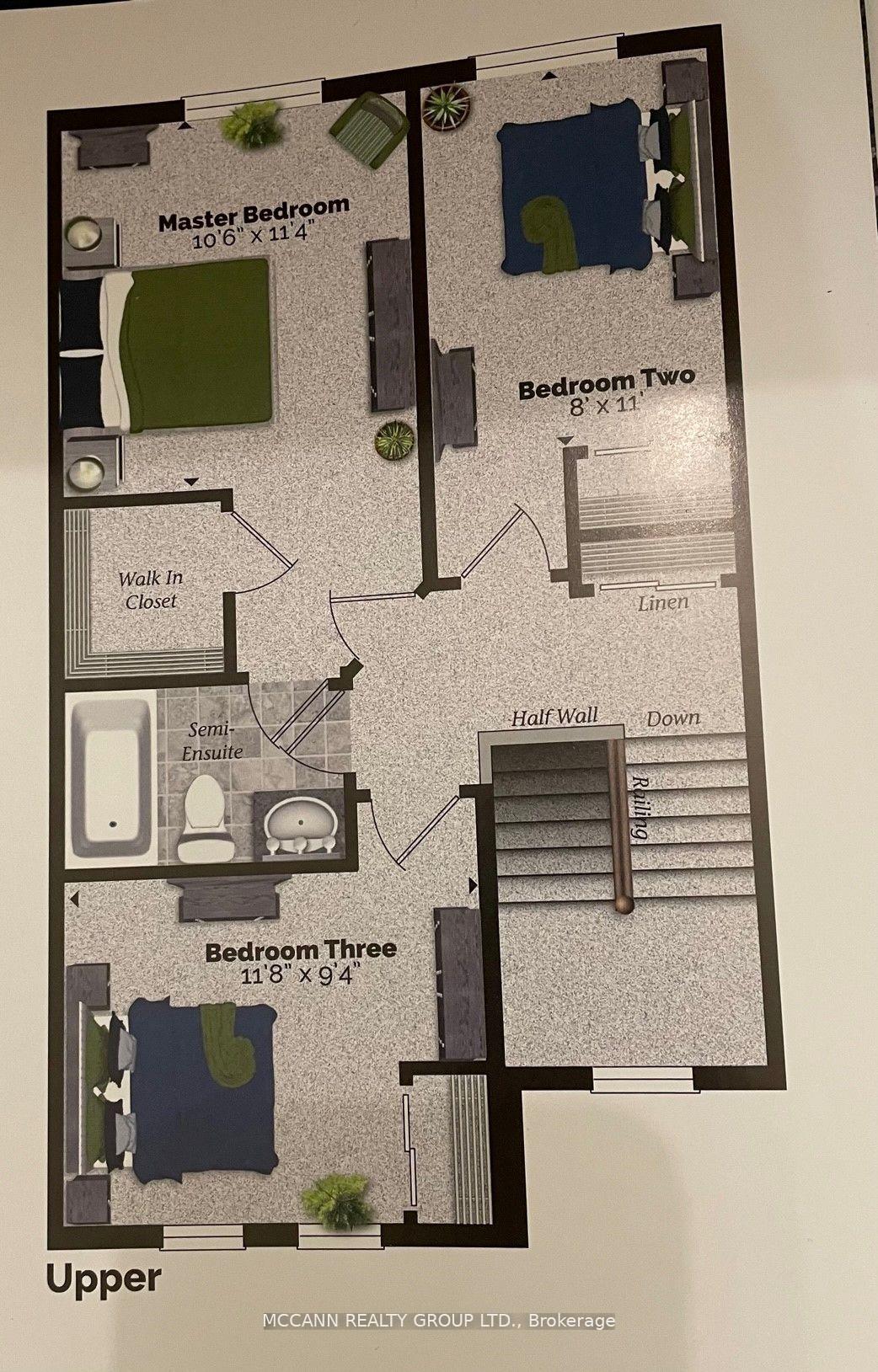$679,000
Available - For Sale
Listing ID: S12212321
79 Franks Way , Barrie, L4N 3J1, Simcoe
| This charming townhome offers 3 spacious bedrooms and is perfectly situated near the highly sought-after Allandale Waterfront and GO Station. Ideal for families and commuters alike, the home provides convenient access to top-rated schools, shopping, parks, and recreational amenities. Step into a modern kitchen featuring an island with a double sink, built-in dishwasher, and a pantry for added storage. The bright dining area walks out to a tranquil, wooded backyard boasting an impressive 167-foot deep premium lot, perfect for relaxing or entertaining. Upstairs, the primary suite includes a walk-in closet, accompanied by two other generously sized bedrooms. Additional features include a single-car garage and a private driveway that accommodates up to three vehicles. Located in a family-friendly neighbourhood with easy access to walking trails, schools, and everyday conveniences, this home offers a perfect blend of comfort, style, and location. |
| Price | $679,000 |
| Taxes: | $4263.00 |
| Assessment Year: | 2024 |
| Occupancy: | Tenant |
| Address: | 79 Franks Way , Barrie, L4N 3J1, Simcoe |
| Directions/Cross Streets: | Burton Ave & Franks Way |
| Rooms: | 6 |
| Bedrooms: | 3 |
| Bedrooms +: | 0 |
| Family Room: | T |
| Basement: | Unfinished |
| Washroom Type | No. of Pieces | Level |
| Washroom Type 1 | 2 | Main |
| Washroom Type 2 | 4 | Upper |
| Washroom Type 3 | 0 | |
| Washroom Type 4 | 0 | |
| Washroom Type 5 | 0 |
| Total Area: | 0.00 |
| Property Type: | Att/Row/Townhouse |
| Style: | 3-Storey |
| Exterior: | Brick, Vinyl Siding |
| Garage Type: | Built-In |
| (Parking/)Drive: | Private |
| Drive Parking Spaces: | 1 |
| Park #1 | |
| Parking Type: | Private |
| Park #2 | |
| Parking Type: | Private |
| Pool: | None |
| Approximatly Square Footage: | 1100-1500 |
| CAC Included: | N |
| Water Included: | N |
| Cabel TV Included: | N |
| Common Elements Included: | N |
| Heat Included: | N |
| Parking Included: | N |
| Condo Tax Included: | N |
| Building Insurance Included: | N |
| Fireplace/Stove: | N |
| Heat Type: | Forced Air |
| Central Air Conditioning: | Central Air |
| Central Vac: | N |
| Laundry Level: | Syste |
| Ensuite Laundry: | F |
| Sewers: | Sewer |
| Utilities-Cable: | A |
| Utilities-Hydro: | Y |
$
%
Years
This calculator is for demonstration purposes only. Always consult a professional
financial advisor before making personal financial decisions.
| Although the information displayed is believed to be accurate, no warranties or representations are made of any kind. |
| MCCANN REALTY GROUP LTD. |
|
|

Rohit Rangwani
Sales Representative
Dir:
647-885-7849
Bus:
905-793-7797
Fax:
905-593-2619
| Book Showing | Email a Friend |
Jump To:
At a Glance:
| Type: | Freehold - Att/Row/Townhouse |
| Area: | Simcoe |
| Municipality: | Barrie |
| Neighbourhood: | Allandale |
| Style: | 3-Storey |
| Tax: | $4,263 |
| Beds: | 3 |
| Baths: | 2 |
| Fireplace: | N |
| Pool: | None |
Locatin Map:
Payment Calculator:

