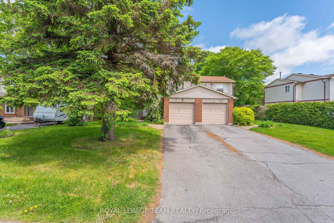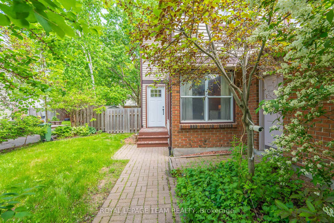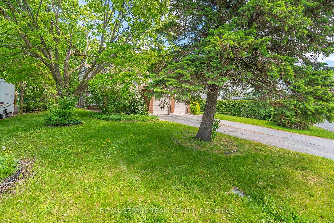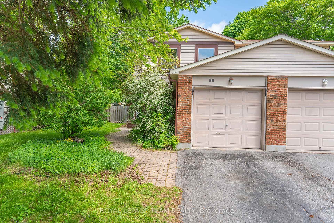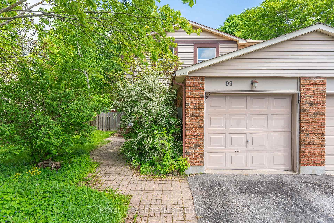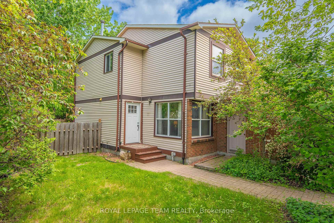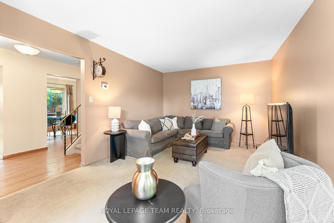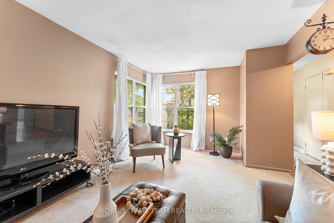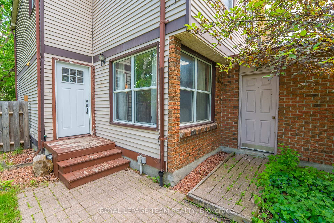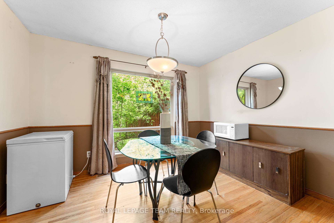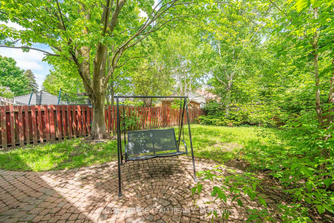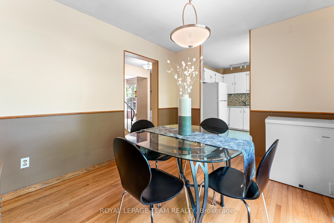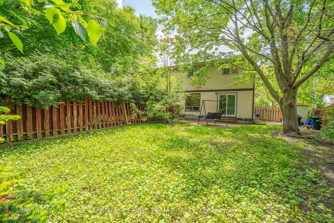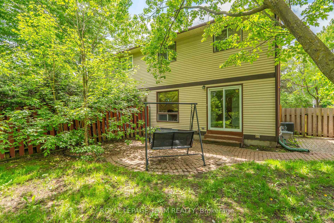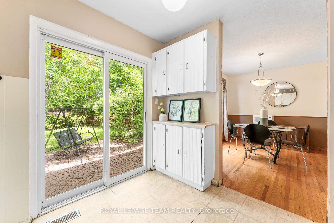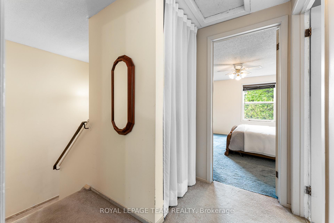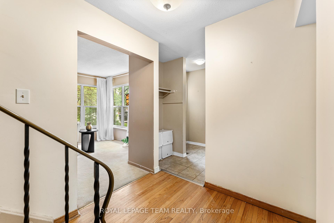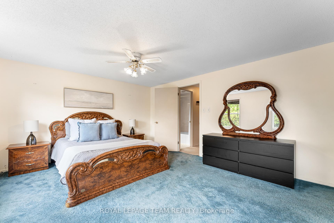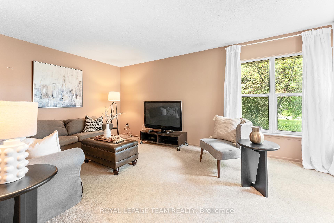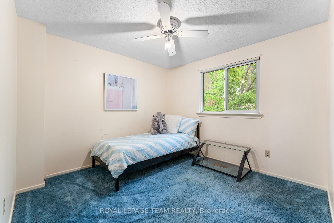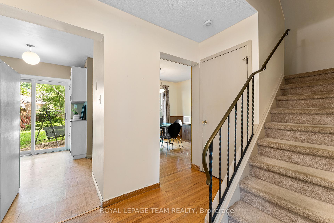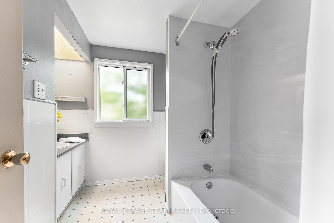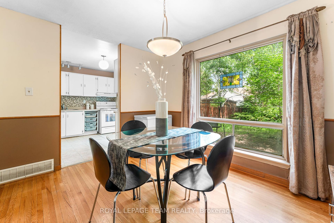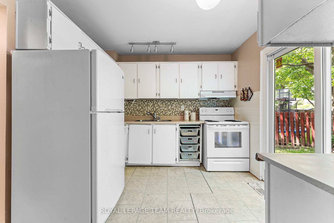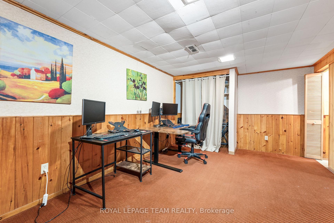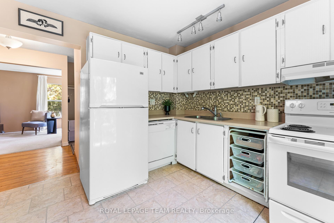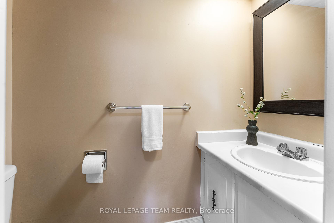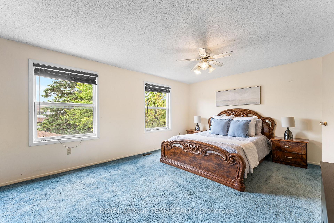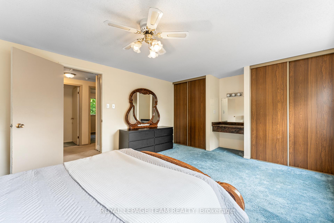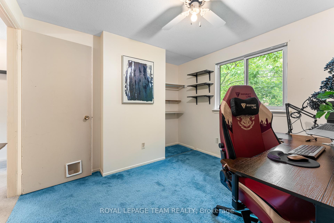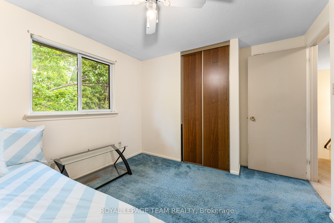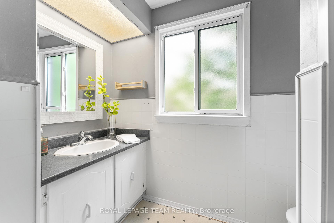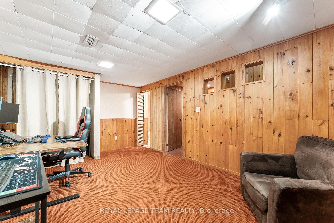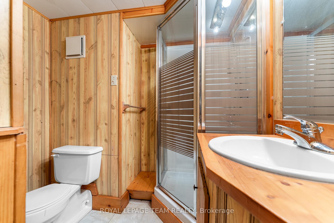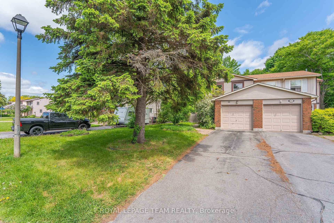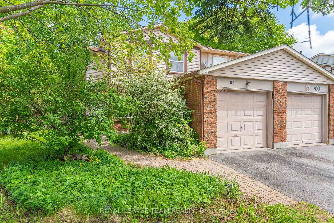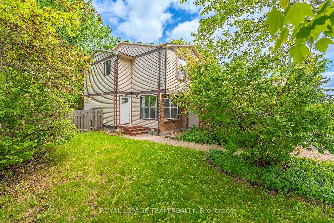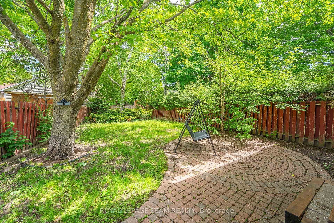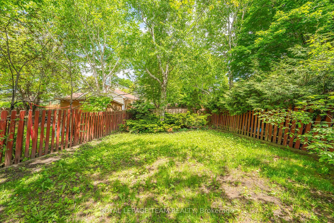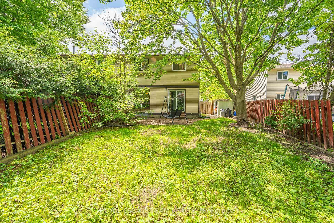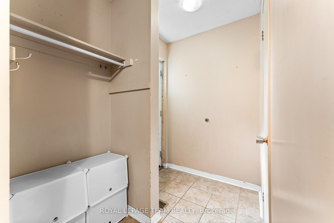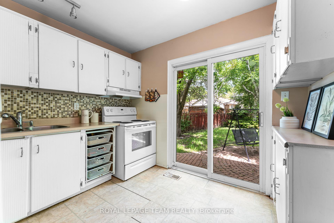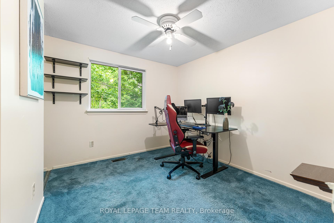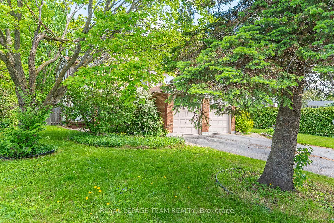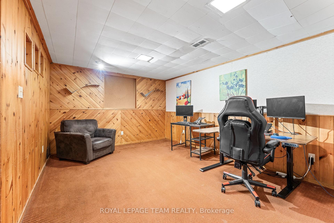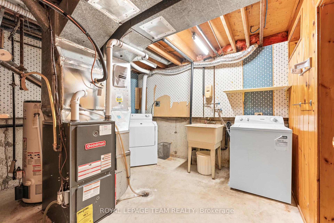$539,900
Available - For Sale
Listing ID: X12188699
99 Seabrooke Driv , Kanata, K2L 2H9, Ottawa
| Welcome to 99 Seabrooke Drive! A great opportunity for investors or first time home buyers! This 3 bedroom, 3 bath semi detached home is ideally located in the heart of Glen Cairn - just steps from the public pool, tennis courts, and library! This family-friendly neighbourhood is perfect for those who love to stay active and connected to the community. Step into the warm and inviting living room, designed for both relaxation and entertaining. This spacious area features an abundance of natural light. Enjoy your morning coffee in the cozy dining area that overlooks the backyard. Upstairs, you'll find 3 generously sized bedrooms that offer comfort and privacy, providing flexibility for families, guests, or a home office. A convenient 4 piece main bathroom is also located on the second level. The finished basement offers a great extension of versatile space, perfect for a home theatre room, home office, or space for the kids and their friends. The lower level also offers a convenient 3 piece bathroom. Unwind after a busy day in the backyard and enjoy a nice warm summer day. Roof 2013, Furnace 2013. |
| Price | $539,900 |
| Taxes: | $3156.00 |
| Assessment Year: | 2025 |
| Occupancy: | Owner |
| Address: | 99 Seabrooke Driv , Kanata, K2L 2H9, Ottawa |
| Directions/Cross Streets: | Scharf Ln |
| Rooms: | 10 |
| Bedrooms: | 3 |
| Bedrooms +: | 0 |
| Family Room: | T |
| Basement: | Finished, Full |
| Level/Floor | Room | Length(ft) | Width(ft) | Descriptions | |
| Room 1 | Main | Living Ro | 17.32 | 11.22 | |
| Room 2 | Main | Kitchen | 9.41 | 9.41 | |
| Room 3 | Main | Dining Ro | 11.32 | 9.32 | |
| Room 4 | Second | Primary B | 15.22 | 12.5 | |
| Room 5 | Second | Bedroom | 9.97 | 9.97 | |
| Room 6 | Second | Bedroom | 9.97 | 8.72 | |
| Room 7 | Lower | Family Ro | 14.3 | 10.99 |
| Washroom Type | No. of Pieces | Level |
| Washroom Type 1 | 2 | Main |
| Washroom Type 2 | 4 | Upper |
| Washroom Type 3 | 3 | Lower |
| Washroom Type 4 | 0 | |
| Washroom Type 5 | 0 |
| Total Area: | 0.00 |
| Property Type: | Semi-Detached |
| Style: | 2-Storey |
| Exterior: | Brick, Other |
| Garage Type: | Attached |
| Drive Parking Spaces: | 2 |
| Pool: | None |
| Approximatly Square Footage: | 1100-1500 |
| CAC Included: | N |
| Water Included: | N |
| Cabel TV Included: | N |
| Common Elements Included: | N |
| Heat Included: | N |
| Parking Included: | N |
| Condo Tax Included: | N |
| Building Insurance Included: | N |
| Fireplace/Stove: | N |
| Heat Type: | Forced Air |
| Central Air Conditioning: | Central Air |
| Central Vac: | N |
| Laundry Level: | Syste |
| Ensuite Laundry: | F |
| Sewers: | Sewer |
$
%
Years
This calculator is for demonstration purposes only. Always consult a professional
financial advisor before making personal financial decisions.
| Although the information displayed is believed to be accurate, no warranties or representations are made of any kind. |
| ROYAL LEPAGE TEAM REALTY |
|
|

Rohit Rangwani
Sales Representative
Dir:
647-885-7849
Bus:
905-793-7797
Fax:
905-593-2619
| Virtual Tour | Book Showing | Email a Friend |
Jump To:
At a Glance:
| Type: | Freehold - Semi-Detached |
| Area: | Ottawa |
| Municipality: | Kanata |
| Neighbourhood: | 9003 - Kanata - Glencairn/Hazeldean |
| Style: | 2-Storey |
| Tax: | $3,156 |
| Beds: | 3 |
| Baths: | 3 |
| Fireplace: | N |
| Pool: | None |
Locatin Map:
Payment Calculator:

