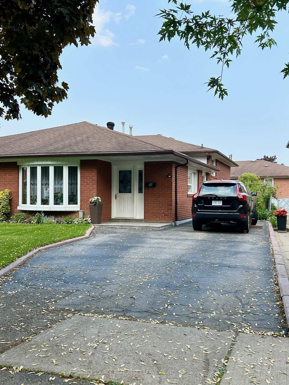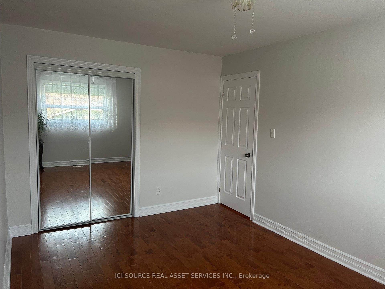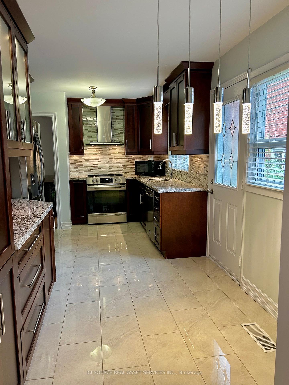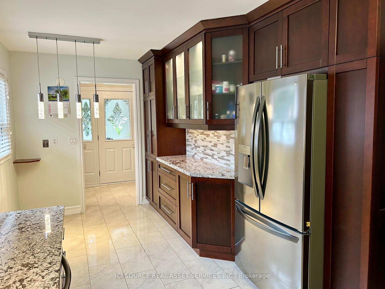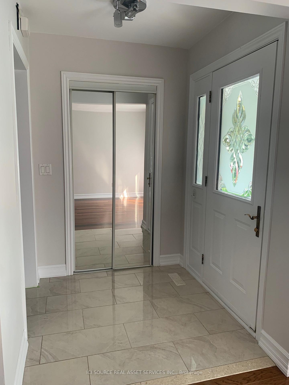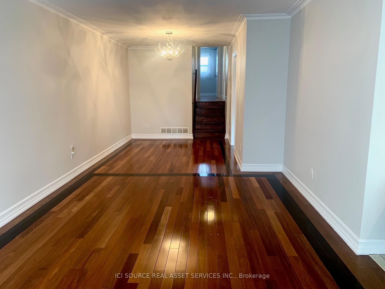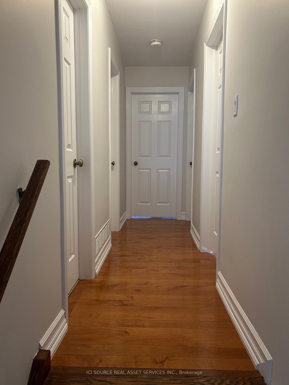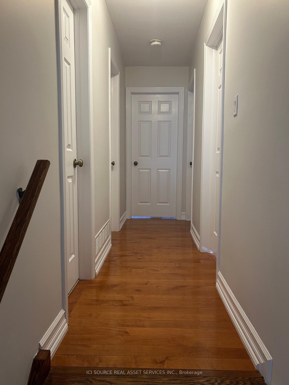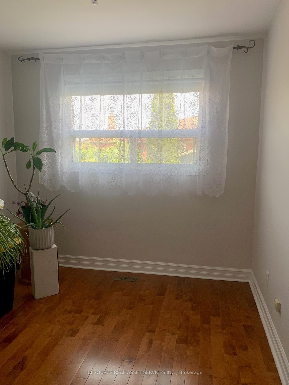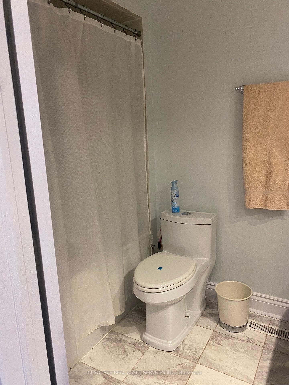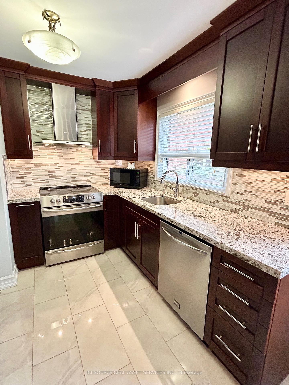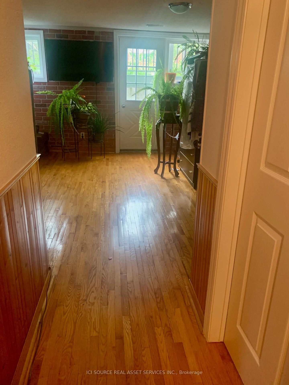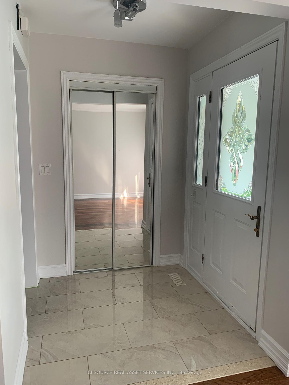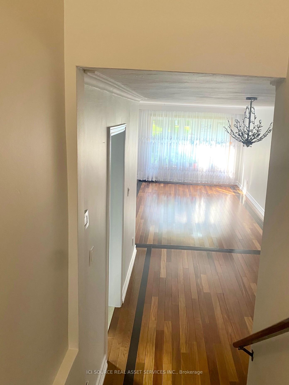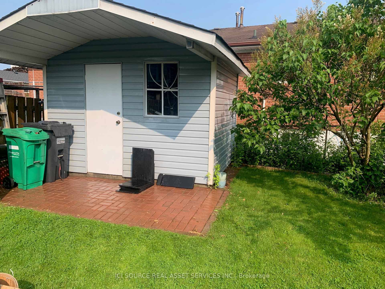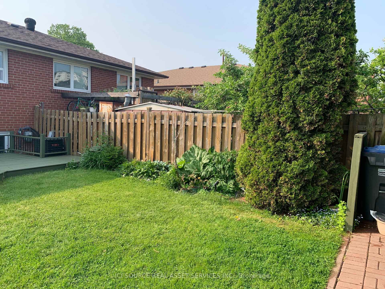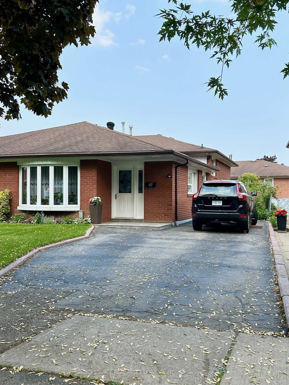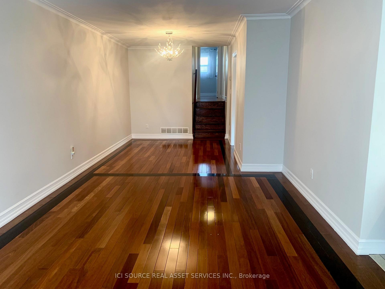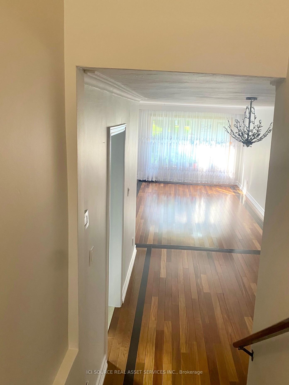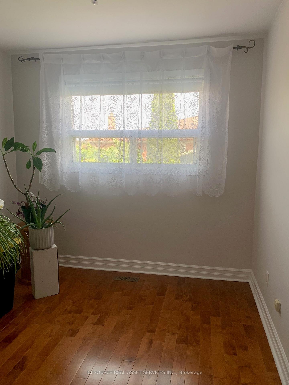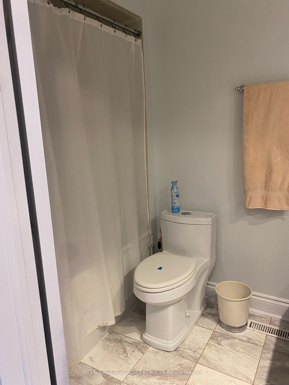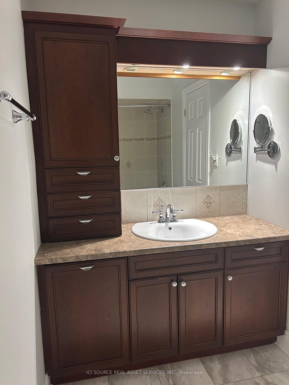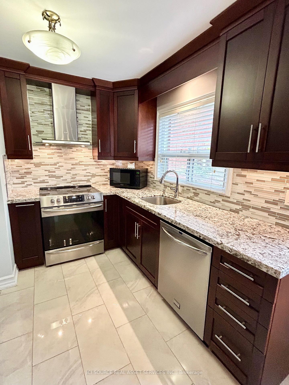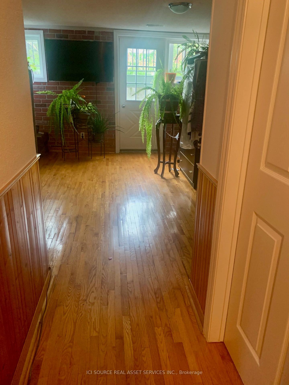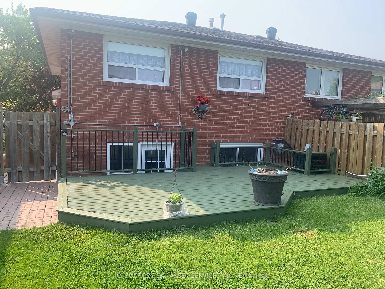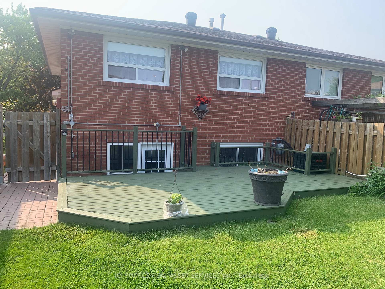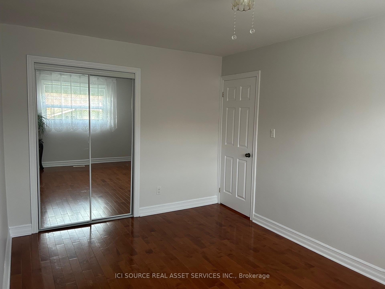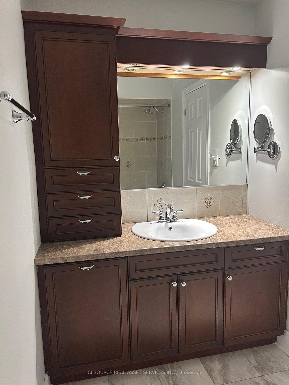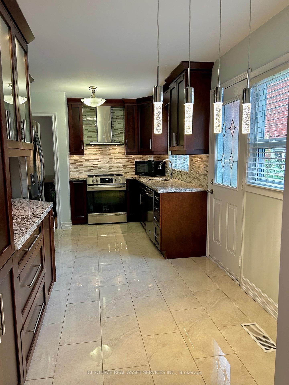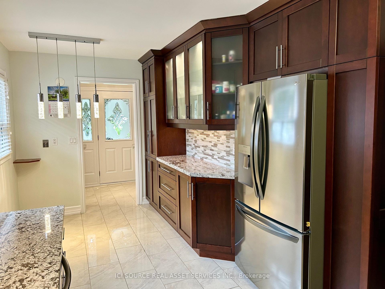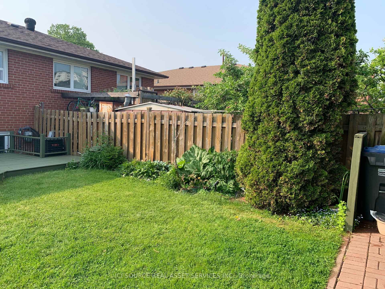$3,700
Available - For Rent
Listing ID: W12211766
492 Ettridge Cour , Mississauga, L5G 1W6, Peel
| Welcome to Ettridge Court - A bright, quaint home on a quiet, family-oriented street awaits! Close to everything a family needs: schools, shops, grocery stores, banks, hospitals, transit and minutes to the QEW, this optimally located home is freshly painted and ready to move in!The home features a backsplit layout with a short staircase leading from the dining/living/kitchen up to to 3 bedrooms or down to a family/rec room with a legal walk-out basement. The home features hardwood, marble or ceramic throughout, freshly painted in bright neutral tones. Renovations abound: New kitchen and two full bathrooms for your family to enjoy. The home features a full laundry with large capacity washer and dryer. The home is outfitted with new utilities including furnace, hot water tank and air conditioner - higher efficiency will result in low utility bills! Relax outside on your wood patio and enjoy the lush landscaping. In the front, plenty of parking for 4 cars.This home has been a family home for decades - come have a look and get ready to plant your roots! Pet free, smoke free, standard checks apply. *For Additional Property Details Click The Brochure Icon Below* |
| Price | $3,700 |
| Taxes: | $0.00 |
| Occupancy: | Owner+T |
| Address: | 492 Ettridge Cour , Mississauga, L5G 1W6, Peel |
| Directions/Cross Streets: | Cawthra and Lakeshore |
| Rooms: | 6 |
| Rooms +: | 1 |
| Bedrooms: | 3 |
| Bedrooms +: | 0 |
| Family Room: | T |
| Basement: | Finished wit |
| Furnished: | Unfu |
| Level/Floor | Room | Length(ft) | Width(ft) | Descriptions | |
| Room 1 | Main | Common Ro | 26.99 | 19.02 | |
| Room 2 | Upper | Bedroom | 9.84 | 14.01 | |
| Room 3 | Upper | Bedroom 2 | 9.84 | 9.02 | |
| Room 4 | Upper | Bedroom 3 | 13.12 | 9.84 | |
| Room 5 | Lower | Common Ro | 13.12 | 19.02 |
| Washroom Type | No. of Pieces | Level |
| Washroom Type 1 | 3 | |
| Washroom Type 2 | 4 | |
| Washroom Type 3 | 0 | |
| Washroom Type 4 | 0 | |
| Washroom Type 5 | 0 |
| Total Area: | 0.00 |
| Property Type: | Semi-Detached |
| Style: | Backsplit 3 |
| Exterior: | Brick |
| Garage Type: | None |
| (Parking/)Drive: | Private Do |
| Drive Parking Spaces: | 4 |
| Park #1 | |
| Parking Type: | Private Do |
| Park #2 | |
| Parking Type: | Private Do |
| Pool: | None |
| Laundry Access: | Laundry Room |
| Approximatly Square Footage: | 1100-1500 |
| CAC Included: | N |
| Water Included: | N |
| Cabel TV Included: | N |
| Common Elements Included: | Y |
| Heat Included: | N |
| Parking Included: | Y |
| Condo Tax Included: | N |
| Building Insurance Included: | N |
| Fireplace/Stove: | N |
| Heat Type: | Forced Air |
| Central Air Conditioning: | Central Air |
| Central Vac: | Y |
| Laundry Level: | Syste |
| Ensuite Laundry: | F |
| Sewers: | Sewer |
| Although the information displayed is believed to be accurate, no warranties or representations are made of any kind. |
| ICI SOURCE REAL ASSET SERVICES INC. |
|
|

Rohit Rangwani
Sales Representative
Dir:
647-885-7849
Bus:
905-793-7797
Fax:
905-593-2619
| Book Showing | Email a Friend |
Jump To:
At a Glance:
| Type: | Freehold - Semi-Detached |
| Area: | Peel |
| Municipality: | Mississauga |
| Neighbourhood: | Mineola |
| Style: | Backsplit 3 |
| Beds: | 3 |
| Baths: | 2 |
| Fireplace: | N |
| Pool: | None |
Locatin Map:

