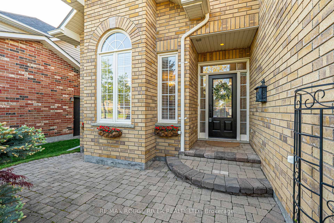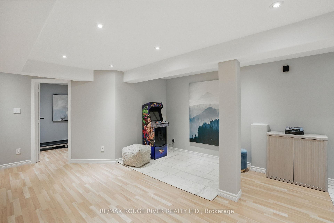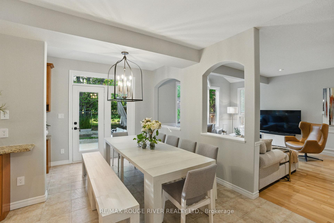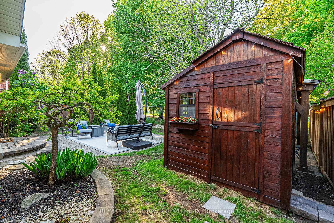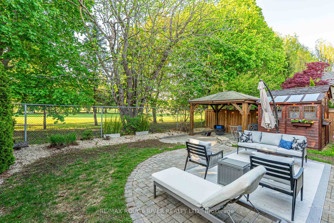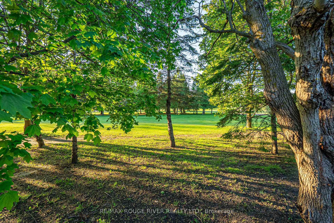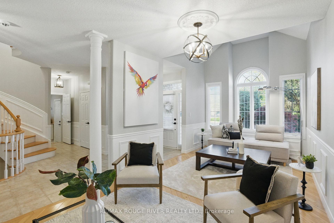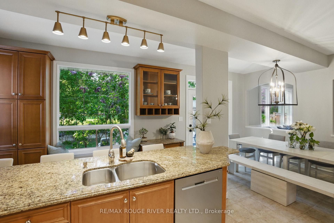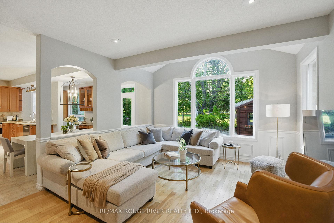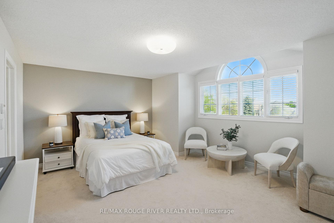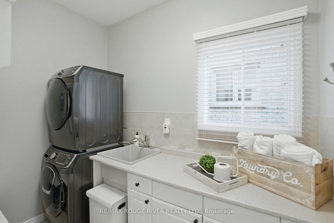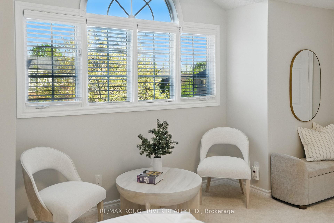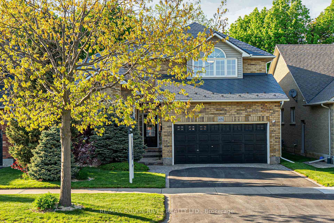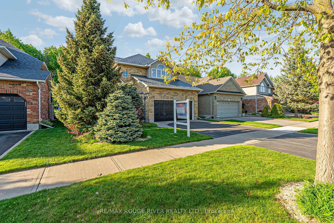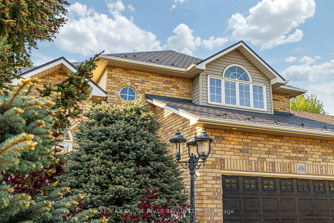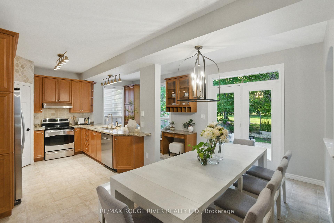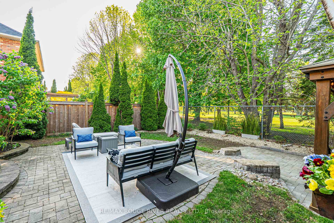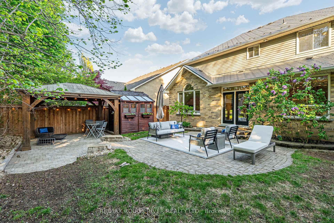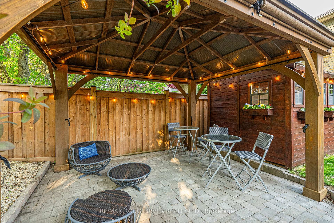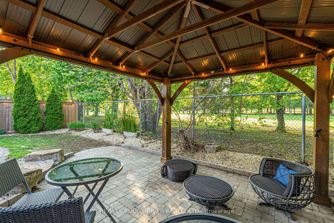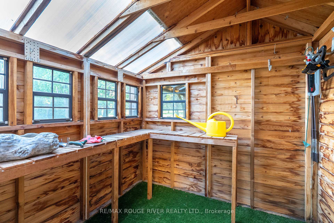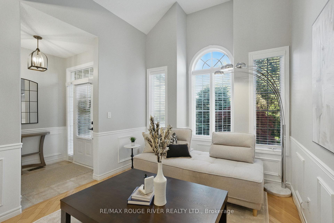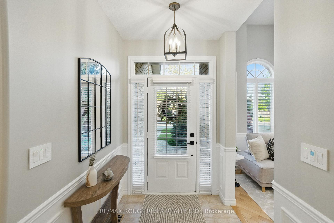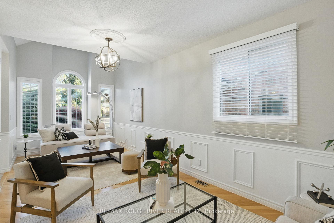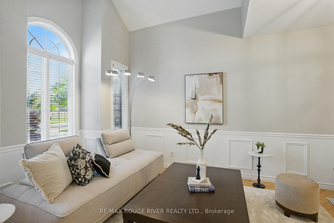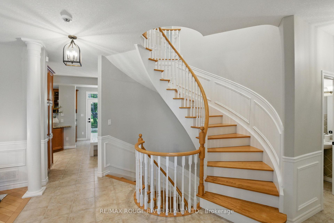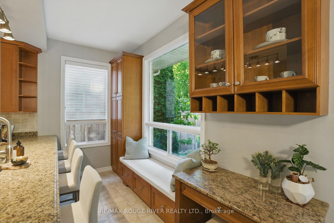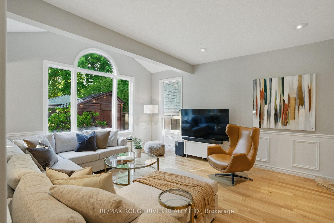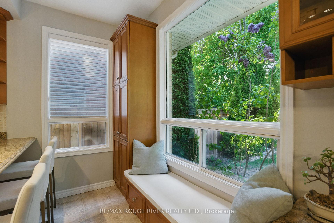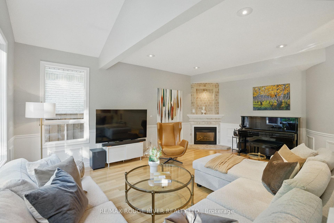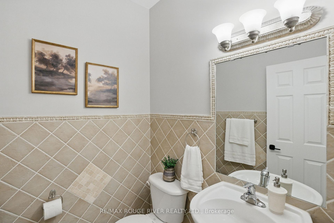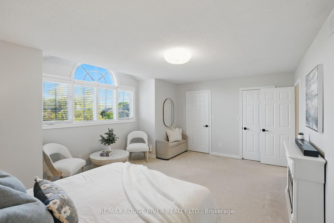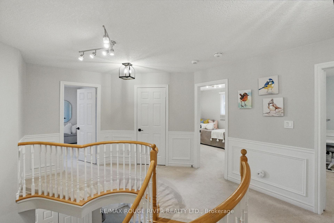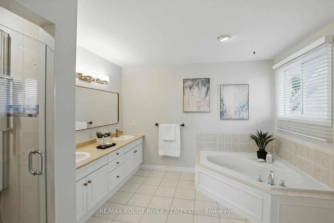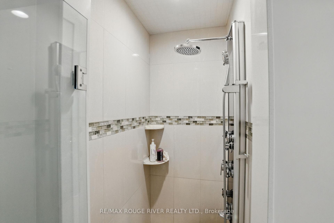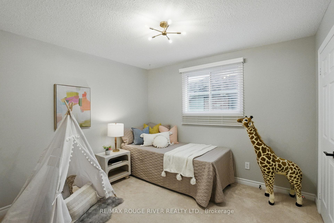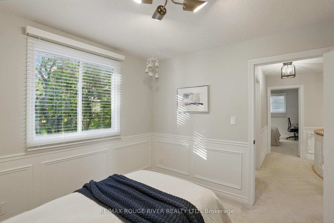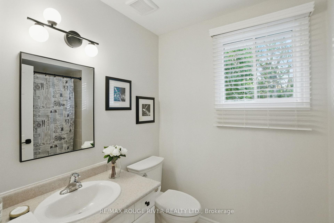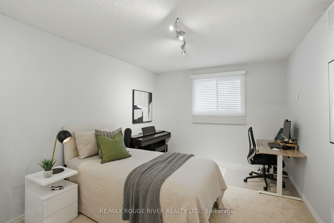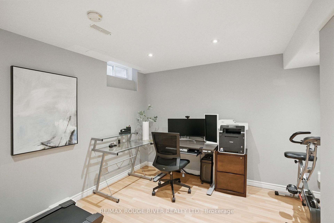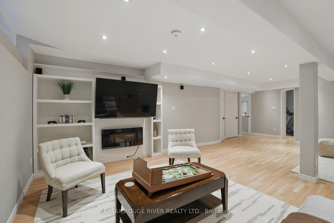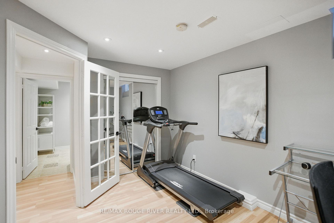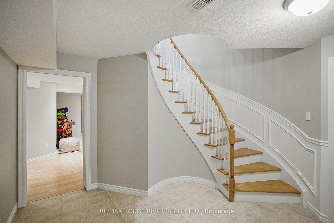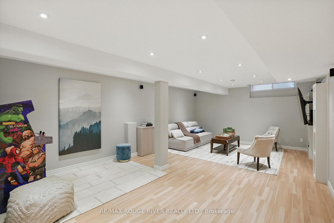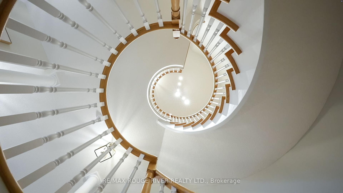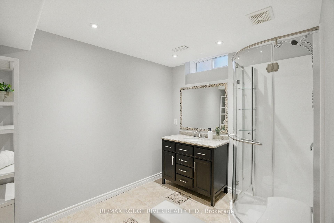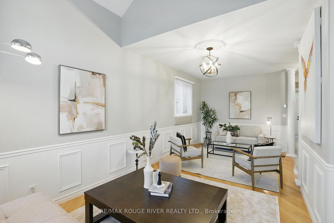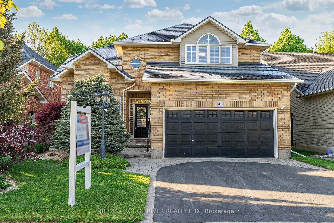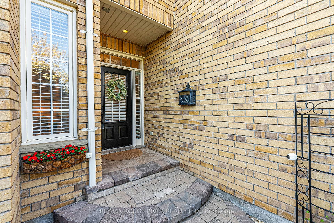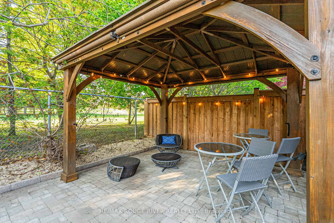$1,249,900
Available - For Sale
Listing ID: E12212490
476 Britannia Aven East , Oshawa, L1L 1B7, Durham
| Welcome to this stunning Jeffery-built executive home in prestigious, sought-after Kedron, ideally positioned on a premium landscaped lot backing onto Kedron Dells Golf Course. This residence exudes elegance and thoughtful design throughout. Step inside to soaring 9-ft ceilings and multiple vaulted areas reaching up to 13 ft, complemented by curved architectural walls and a graceful spiral staircase to the lower level. Sophisticated wainscoting, pot lights, and arched windows add timeless charm, while the cozy gas fireplace invites relaxation. A culinary showpiece, this thoughtfully designed kitchen offers a generous pantry, built-in desk, and a sunlit window overlooking the serene backyard. Step outside to your private oasis, featuring a gazebo and shed perfect for quiet mornings or entertaining guests. Retreat to the luxurious primary suite offering two walk-in closets and a spa-like 5-piece ensuite bath. This home also features a premium roof, tankless water heater, and a full water filtration and softening system, offering style, quality and comfort. This is executive living at its finest. An exceptional opportunity in this highly sought-after Oshawa neighbourhood. |
| Price | $1,249,900 |
| Taxes: | $9234.73 |
| Occupancy: | Owner |
| Address: | 476 Britannia Aven East , Oshawa, L1L 1B7, Durham |
| Directions/Cross Streets: | Ritson Rd N/Conlin Rd E |
| Rooms: | 9 |
| Rooms +: | 2 |
| Bedrooms: | 4 |
| Bedrooms +: | 1 |
| Family Room: | T |
| Basement: | Finished |
| Level/Floor | Room | Length(ft) | Width(ft) | Descriptions | |
| Room 1 | Main | Living Ro | 11.35 | 9.87 | Cathedral Ceiling(s), Hardwood Floor, Wainscoting |
| Room 2 | Main | Kitchen | 11.48 | 15.84 | Pantry, Granite Counters, Stainless Steel Appl |
| Room 3 | Main | Family Ro | 13.61 | 19.25 | Hardwood Floor, Pot Lights, Gas Fireplace |
| Room 4 | Main | Dining Ro | 9.87 | 11.35 | Overlooks Family, W/O To Patio, Tile Floor |
| Room 5 | Main | Laundry | 7.51 | 9.18 | Access To Garage, Laundry Sink, Tile Floor |
| Room 6 | Second | Primary B | 18.17 | 13.84 | Ensuite Bath, Walk-In Closet(s), Cathedral Ceiling(s) |
| Room 7 | Second | Bedroom 2 | 13.22 | 10.33 | Broadloom, Closet, Large Window |
| Room 8 | Second | Bedroom 3 | 10.1 | 10.86 | Broadloom, Wainscoting, Closet |
| Room 9 | Second | Bedroom 4 | 10.1 | 10.92 | Broadloom, Closet, Large Window |
| Room 10 | Basement | Bedroom 5 | 11.12 | 13.19 | Laminate, Large Closet, Window |
| Room 11 | Basement | Recreatio | 27.19 | 15.91 | Laminate, Pot Lights, B/I Shelves |
| Washroom Type | No. of Pieces | Level |
| Washroom Type 1 | 2 | Main |
| Washroom Type 2 | 4 | Second |
| Washroom Type 3 | 5 | Second |
| Washroom Type 4 | 3 | Lower |
| Washroom Type 5 | 0 |
| Total Area: | 0.00 |
| Property Type: | Detached |
| Style: | 2-Storey |
| Exterior: | Brick |
| Garage Type: | Attached |
| (Parking/)Drive: | Private |
| Drive Parking Spaces: | 2 |
| Park #1 | |
| Parking Type: | Private |
| Park #2 | |
| Parking Type: | Private |
| Pool: | None |
| Other Structures: | Garden Shed |
| Approximatly Square Footage: | 2500-3000 |
| Property Features: | Fenced Yard, Golf |
| CAC Included: | N |
| Water Included: | N |
| Cabel TV Included: | N |
| Common Elements Included: | N |
| Heat Included: | N |
| Parking Included: | N |
| Condo Tax Included: | N |
| Building Insurance Included: | N |
| Fireplace/Stove: | Y |
| Heat Type: | Forced Air |
| Central Air Conditioning: | Central Air |
| Central Vac: | Y |
| Laundry Level: | Syste |
| Ensuite Laundry: | F |
| Sewers: | Sewer |
| Utilities-Cable: | A |
| Utilities-Hydro: | Y |
$
%
Years
This calculator is for demonstration purposes only. Always consult a professional
financial advisor before making personal financial decisions.
| Although the information displayed is believed to be accurate, no warranties or representations are made of any kind. |
| RE/MAX ROUGE RIVER REALTY LTD. |
|
|

Rohit Rangwani
Sales Representative
Dir:
647-885-7849
Bus:
905-793-7797
Fax:
905-593-2619
| Virtual Tour | Book Showing | Email a Friend |
Jump To:
At a Glance:
| Type: | Freehold - Detached |
| Area: | Durham |
| Municipality: | Oshawa |
| Neighbourhood: | Kedron |
| Style: | 2-Storey |
| Tax: | $9,234.73 |
| Beds: | 4+1 |
| Baths: | 4 |
| Fireplace: | Y |
| Pool: | None |
Locatin Map:
Payment Calculator:


