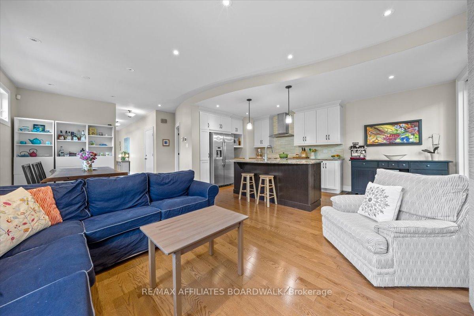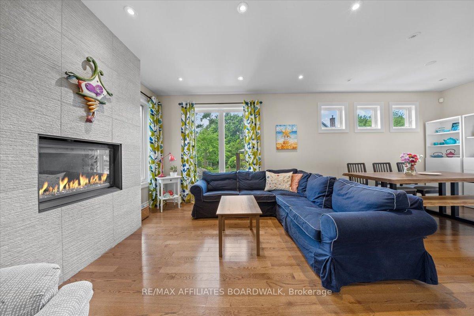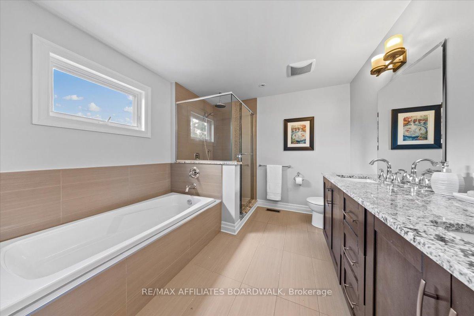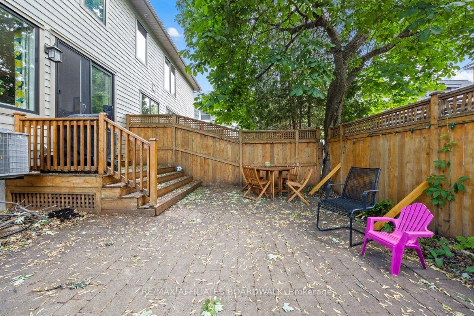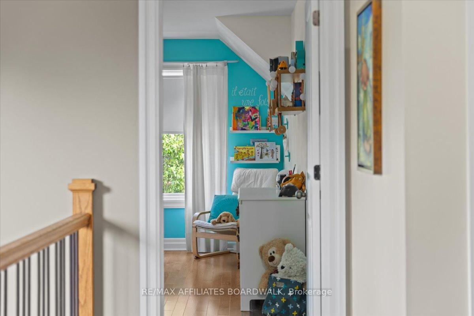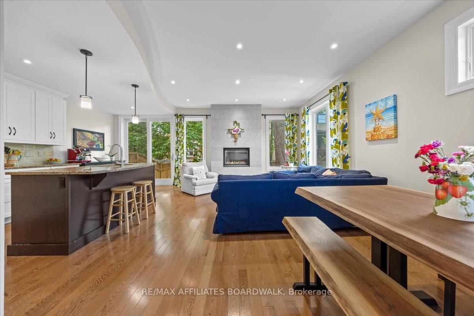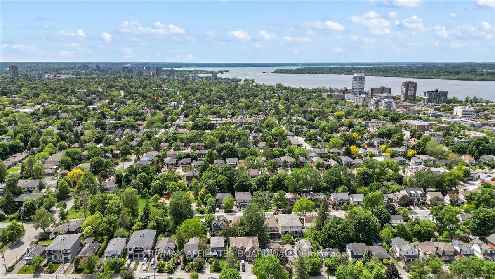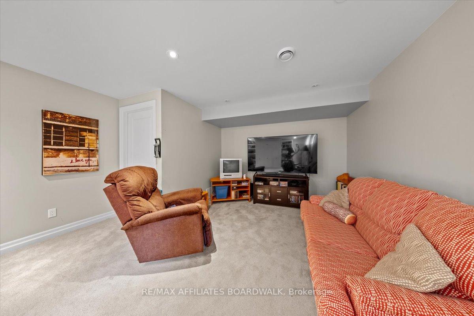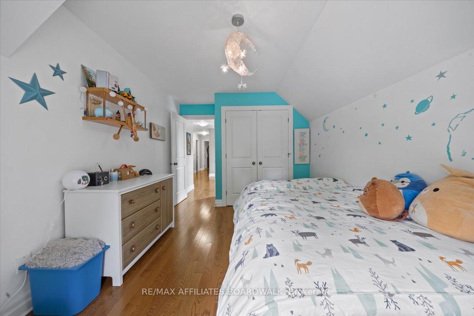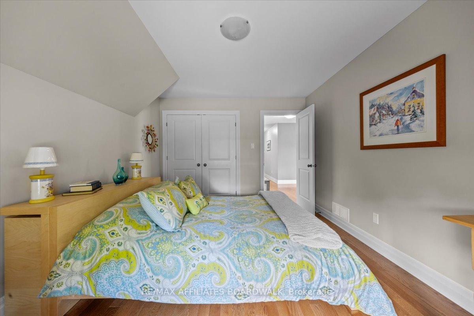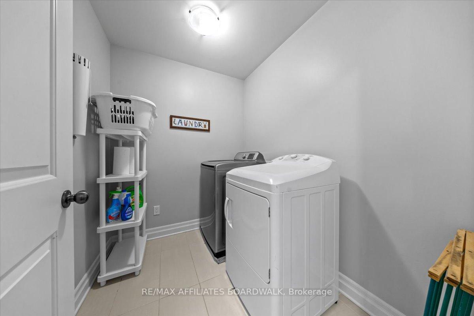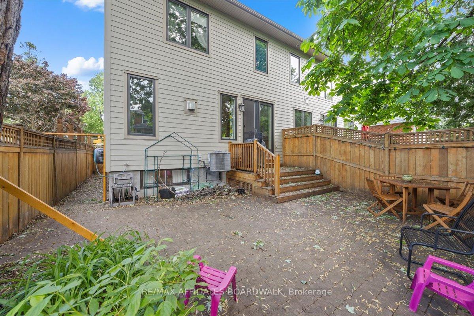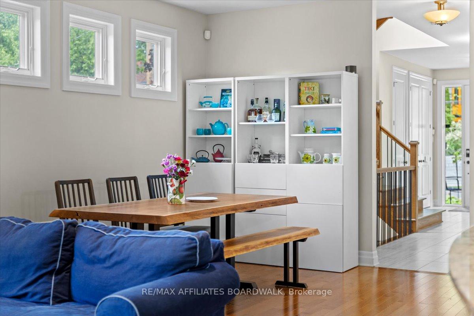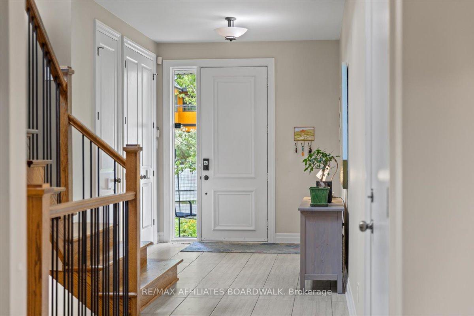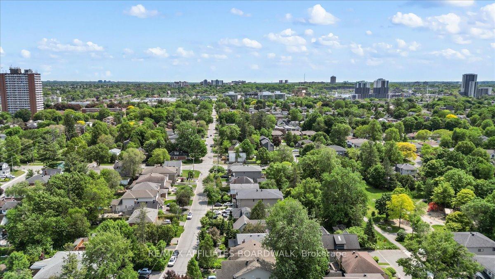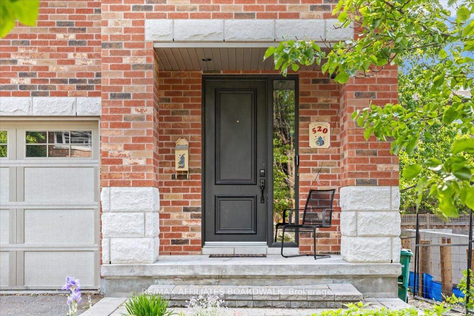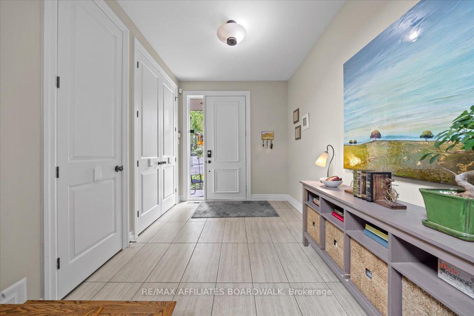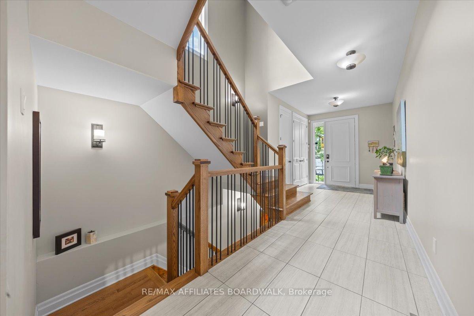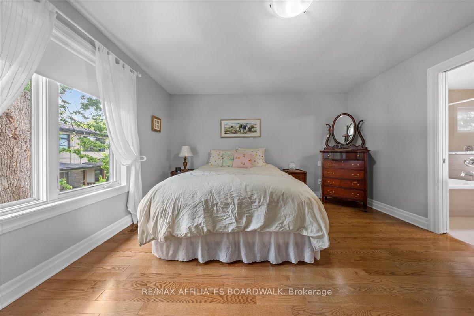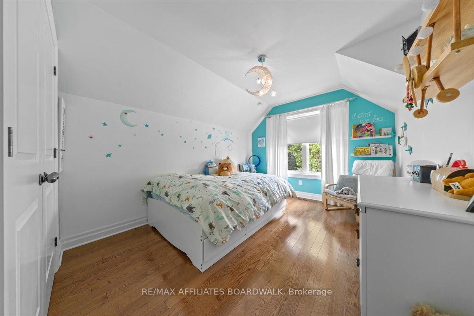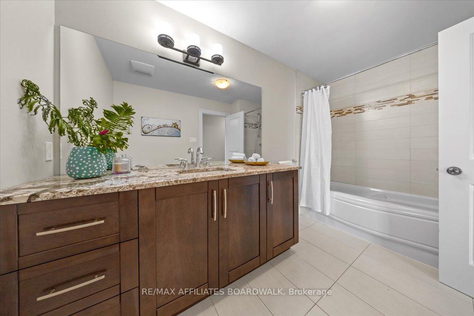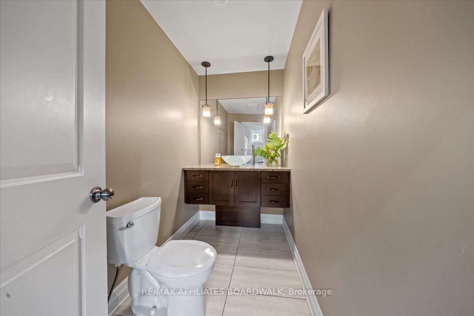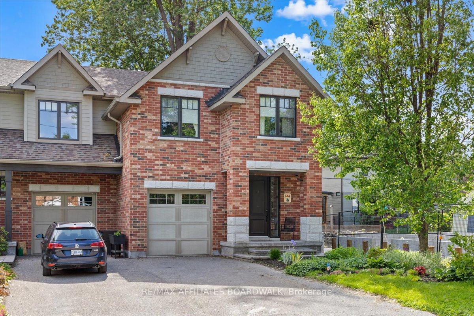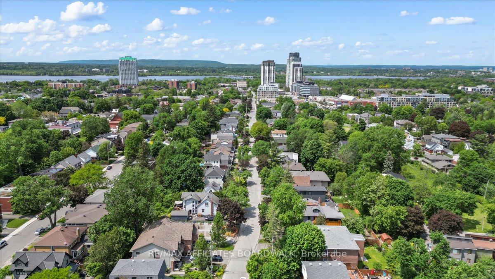$1,224,900
Available - For Sale
Listing ID: X12215396
520 Tweedsmuir Aven , Westboro - Hampton Park, K1Z 5N9, Ottawa
| Beautifully designed by Urban Edge Developments, this 3-bedroom semi is perfectly situated in the heart of vibrant Westboro. The open-concept layout is flooded with natural light and showcases high-end finishes and thoughtful craftsmanship throughout. The spacious primary suite features a luxurious ensuite and a generous walk-in closet. Hardwood flooring extends across the upper level, adding warmth and character. The fully finished basement includes a convenient powder room - ideal for hosting. Step outside to enjoy the low maintenance, fully-fenced yard, complete with a deck and interlock patio. All just steps from Westboro's trendy restaurants, boutiques, and top-rated schools. This is one you wont want to miss! |
| Price | $1,224,900 |
| Taxes: | $10305.00 |
| Occupancy: | Owner |
| Address: | 520 Tweedsmuir Aven , Westboro - Hampton Park, K1Z 5N9, Ottawa |
| Directions/Cross Streets: | Byron Ave & Tweedsmuir Ave |
| Rooms: | 13 |
| Rooms +: | 2 |
| Bedrooms: | 3 |
| Bedrooms +: | 0 |
| Family Room: | T |
| Basement: | Full, Finished |
| Level/Floor | Room | Length(ft) | Width(ft) | Descriptions | |
| Room 1 | Main | Foyer | 8.3 | 22.6 | |
| Room 2 | Main | Dining Ro | 12.07 | 11.97 | |
| Room 3 | Main | Living Ro | 12.07 | 12.17 | |
| Room 4 | Main | Kitchen | 8.82 | 18.17 | |
| Room 5 | Second | Bedroom | 10.82 | 13.51 | |
| Room 6 | Second | Bedroom 2 | 9.68 | 15.02 | |
| Room 7 | Second | Primary B | 13.09 | 13.32 | |
| Room 8 | Second | Bathroom | 8.95 | 10.46 | 5 Pc Ensuite |
| Room 9 | Second | Other | 7.45 | 12.53 | Walk-In Closet(s) |
| Room 10 | Second | Laundry | 7.45 | 5.9 | |
| Room 11 | Lower | Recreatio | 19.94 | 34.83 |
| Washroom Type | No. of Pieces | Level |
| Washroom Type 1 | 5 | Second |
| Washroom Type 2 | 4 | Second |
| Washroom Type 3 | 2 | Lower |
| Washroom Type 4 | 2 | Main |
| Washroom Type 5 | 0 |
| Total Area: | 0.00 |
| Approximatly Age: | 6-15 |
| Property Type: | Semi-Detached |
| Style: | 2-Storey |
| Exterior: | Brick, Vinyl Siding |
| Garage Type: | Attached |
| Drive Parking Spaces: | 2 |
| Pool: | None |
| Approximatly Age: | 6-15 |
| Approximatly Square Footage: | 1500-2000 |
| Property Features: | Park, Public Transit |
| CAC Included: | N |
| Water Included: | N |
| Cabel TV Included: | N |
| Common Elements Included: | N |
| Heat Included: | N |
| Parking Included: | N |
| Condo Tax Included: | N |
| Building Insurance Included: | N |
| Fireplace/Stove: | Y |
| Heat Type: | Forced Air |
| Central Air Conditioning: | Central Air |
| Central Vac: | N |
| Laundry Level: | Syste |
| Ensuite Laundry: | F |
| Sewers: | Sewer |
| Utilities-Cable: | Y |
| Utilities-Hydro: | Y |
$
%
Years
This calculator is for demonstration purposes only. Always consult a professional
financial advisor before making personal financial decisions.
| Although the information displayed is believed to be accurate, no warranties or representations are made of any kind. |
| RE/MAX AFFILIATES BOARDWALK |
|
|

Rohit Rangwani
Sales Representative
Dir:
647-885-7849
Bus:
905-793-7797
Fax:
905-593-2619
| Book Showing | Email a Friend |
Jump To:
At a Glance:
| Type: | Freehold - Semi-Detached |
| Area: | Ottawa |
| Municipality: | Westboro - Hampton Park |
| Neighbourhood: | 5003 - Westboro/Hampton Park |
| Style: | 2-Storey |
| Approximate Age: | 6-15 |
| Tax: | $10,305 |
| Beds: | 3 |
| Baths: | 4 |
| Fireplace: | Y |
| Pool: | None |
Locatin Map:
Payment Calculator:

