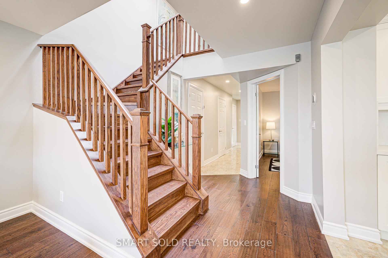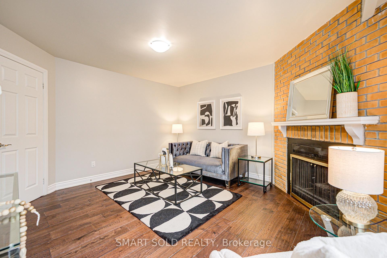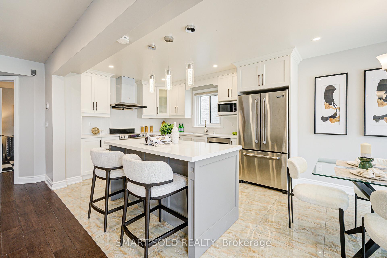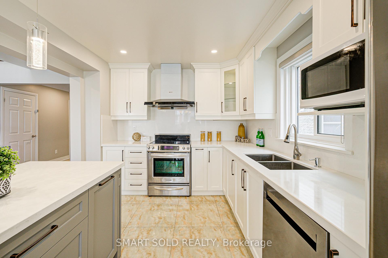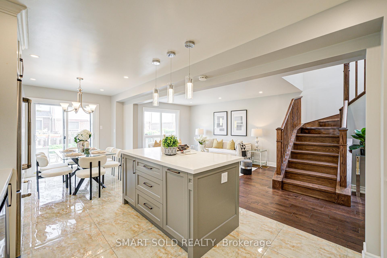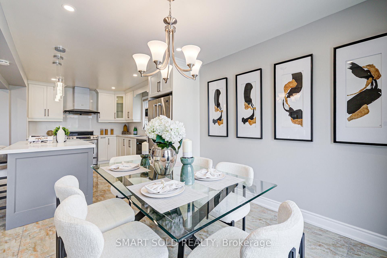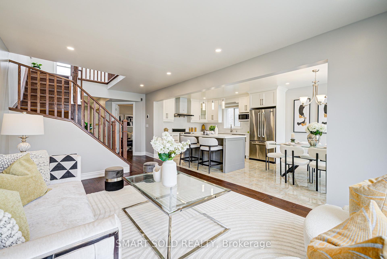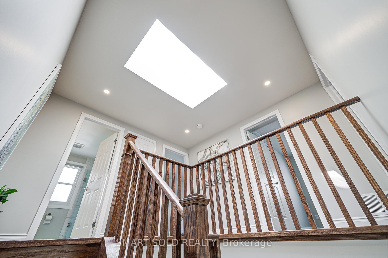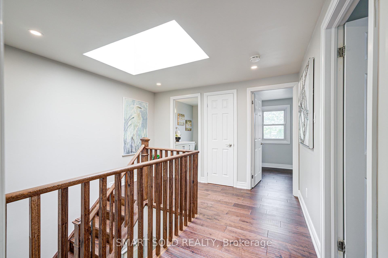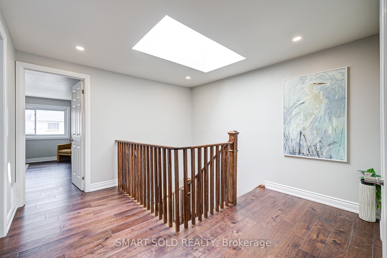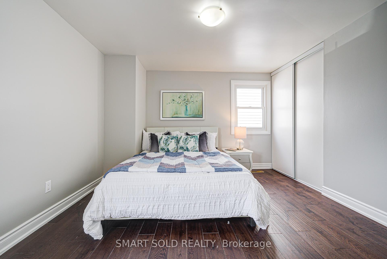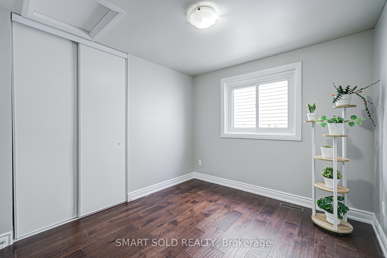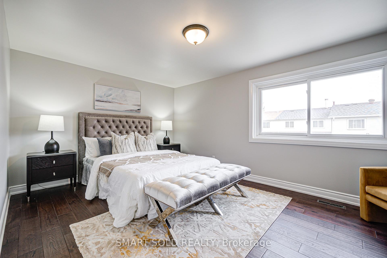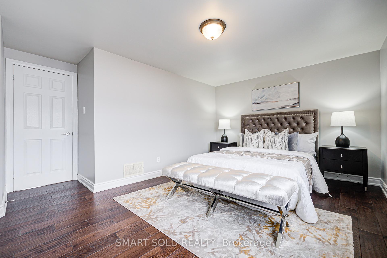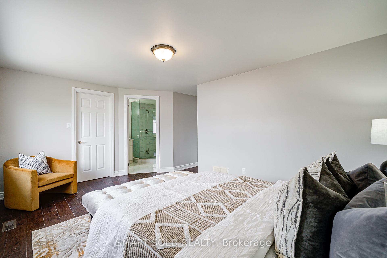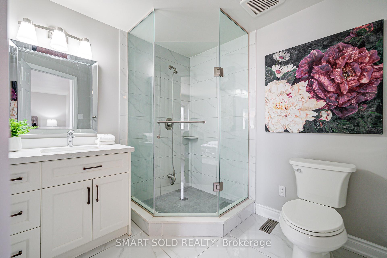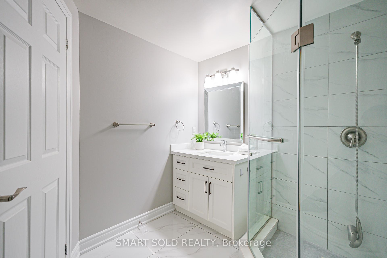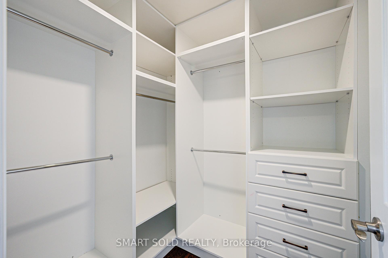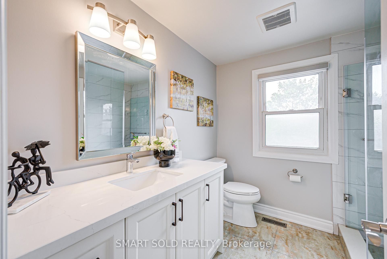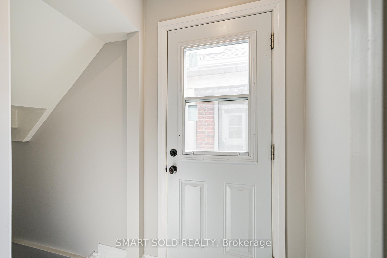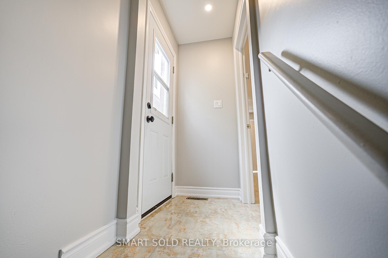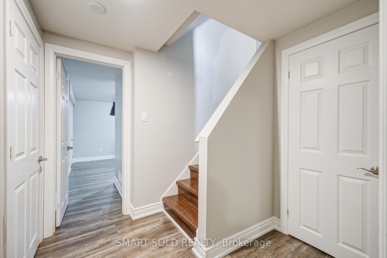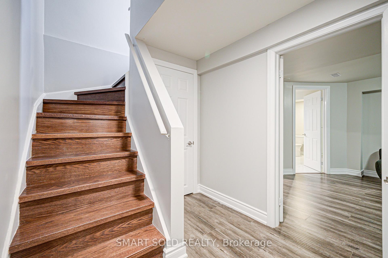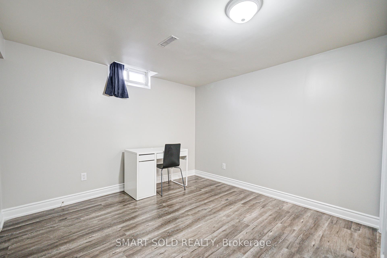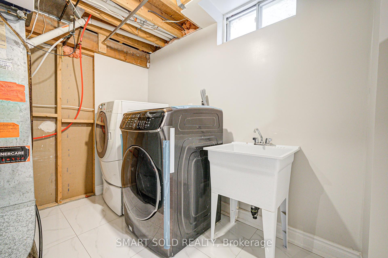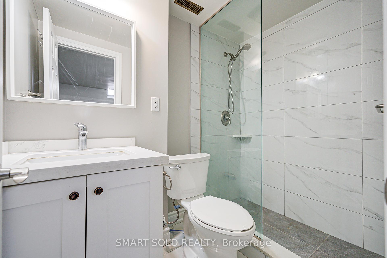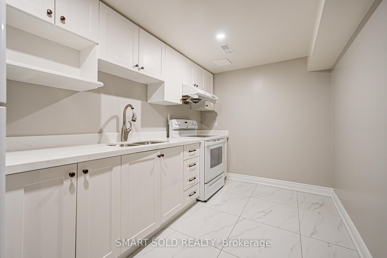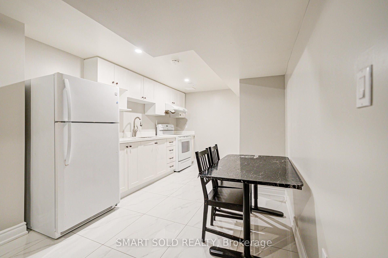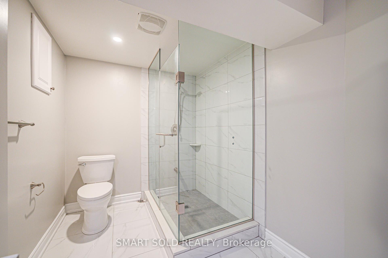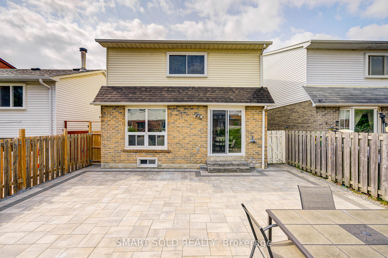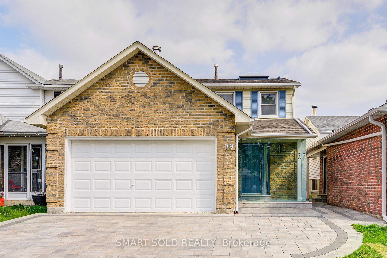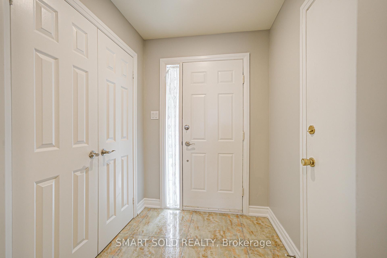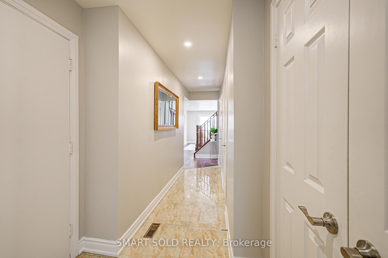$1,088,000
Available - For Sale
Listing ID: E12214672
79 Radwell Cres , Toronto, M1V 2J4, Toronto
| Welcome to This Stunning fully Renovated Detached Home in the Heart of Milliken! Over $200,000 spent on top-to-bottom renovations. This move-in-ready gem offers a rare blend of style, function, and location. Nestled in one of Scarborough's most desirable and family-friendly communities, this home is perfect for growing families, multi-generational living, or savvy investors. Fully renovated with modern, high-end finishes, interlocking at the front of the home. Bright open-concept main floor ideal for entertaining. Gorgeous brand-new kitchen with stone countertops. Skylight fills the space with natural light. Newer furnace & tankless hot water system. Finished basement with separate entrance, full kitchen, and bathroom, ideal for in-laws, guests, or rental income potential. Minutes to top-ranked schools, TTC & GO Station. Close to shopping centers, restaurants, parks, and community centers. Easy access to Highways 401, 404, and 407ideal for commuters. Don't miss this incredible opportunity to own a turn-key detached home in one of the GTAs most convenient and sought-after neighborhoods. Whether you are looking to upsize, invest, or simply move in and enjoy, this home has it all! |
| Price | $1,088,000 |
| Taxes: | $5363.45 |
| Occupancy: | Vacant |
| Address: | 79 Radwell Cres , Toronto, M1V 2J4, Toronto |
| Directions/Cross Streets: | Midland/Steeles |
| Rooms: | 7 |
| Bedrooms: | 3 |
| Bedrooms +: | 2 |
| Family Room: | T |
| Basement: | Finished, Separate Ent |
| Level/Floor | Room | Length(ft) | Width(ft) | Descriptions | |
| Room 1 | Ground | Living Ro | 16.07 | 11.15 | Hardwood Floor, Combined w/Kitchen, Large Window |
| Room 2 | Ground | Dining Ro | 10.17 | 9.51 | Combined w/Kitchen, W/O To Yard, Stone Floor |
| Room 3 | Ground | Kitchen | 12.79 | 9.84 | Combined w/Dining, Stone Counters, Stainless Steel Appl |
| Room 4 | Ground | Family Ro | 12.79 | 14.1 | Hardwood Floor, Brick Fireplace |
| Room 5 | Second | Primary B | 16.07 | 11.15 | Hardwood Floor, Walk-In Closet(s) |
| Room 6 | Second | Bedroom 2 | 9.18 | 10.5 | Closet, Hardwood Floor |
| Room 7 | Second | Bedroom 3 | 14.1 | 11.48 | Closet, Hardwood Floor |
| Washroom Type | No. of Pieces | Level |
| Washroom Type 1 | 2 | Ground |
| Washroom Type 2 | 3 | Second |
| Washroom Type 3 | 3 | Basement |
| Washroom Type 4 | 0 | |
| Washroom Type 5 | 0 |
| Total Area: | 0.00 |
| Property Type: | Detached |
| Style: | 2-Storey |
| Exterior: | Brick, Aluminum Siding |
| Garage Type: | Attached |
| Drive Parking Spaces: | 2 |
| Pool: | None |
| Approximatly Square Footage: | 1500-2000 |
| CAC Included: | N |
| Water Included: | N |
| Cabel TV Included: | N |
| Common Elements Included: | N |
| Heat Included: | N |
| Parking Included: | N |
| Condo Tax Included: | N |
| Building Insurance Included: | N |
| Fireplace/Stove: | Y |
| Heat Type: | Forced Air |
| Central Air Conditioning: | Central Air |
| Central Vac: | N |
| Laundry Level: | Syste |
| Ensuite Laundry: | F |
| Sewers: | Sewer |
$
%
Years
This calculator is for demonstration purposes only. Always consult a professional
financial advisor before making personal financial decisions.
| Although the information displayed is believed to be accurate, no warranties or representations are made of any kind. |
| SMART SOLD REALTY |
|
|

Rohit Rangwani
Sales Representative
Dir:
647-885-7849
Bus:
905-793-7797
Fax:
905-593-2619
| Virtual Tour | Book Showing | Email a Friend |
Jump To:
At a Glance:
| Type: | Freehold - Detached |
| Area: | Toronto |
| Municipality: | Toronto E07 |
| Neighbourhood: | Milliken |
| Style: | 2-Storey |
| Tax: | $5,363.45 |
| Beds: | 3+2 |
| Baths: | 5 |
| Fireplace: | Y |
| Pool: | None |
Locatin Map:
Payment Calculator:

