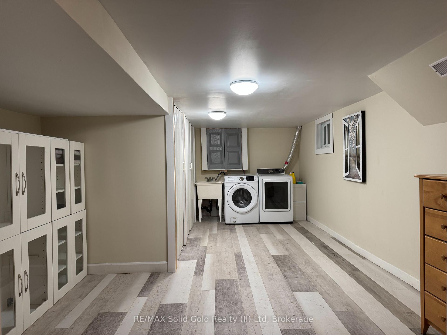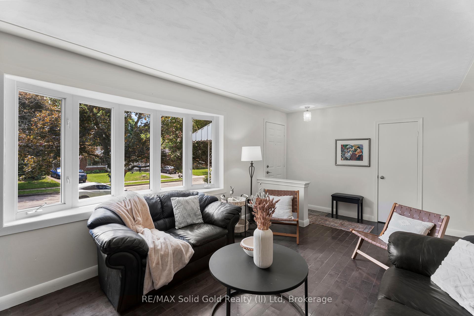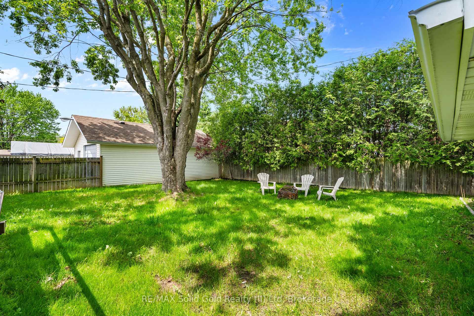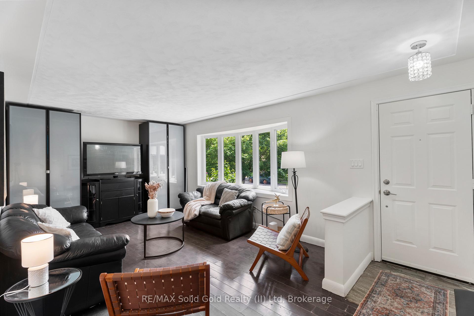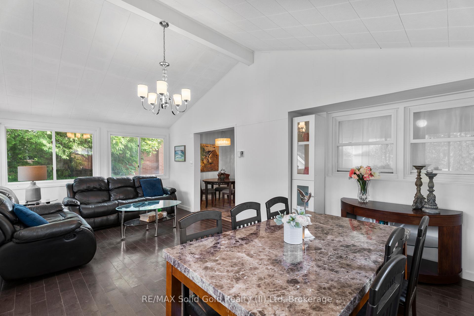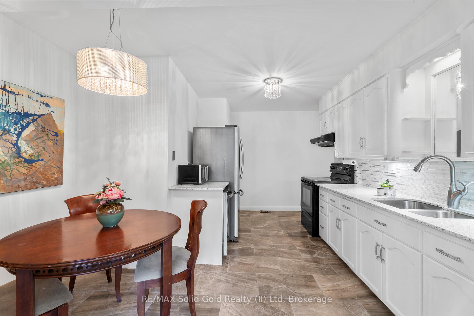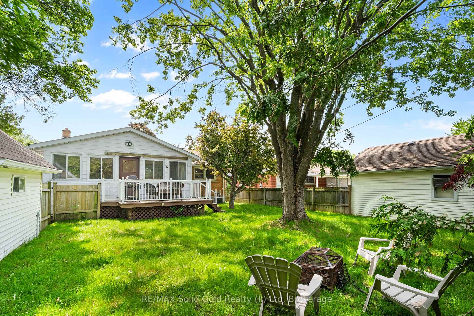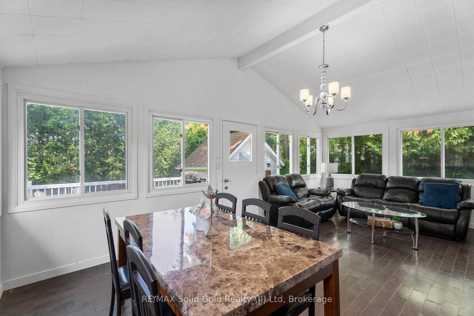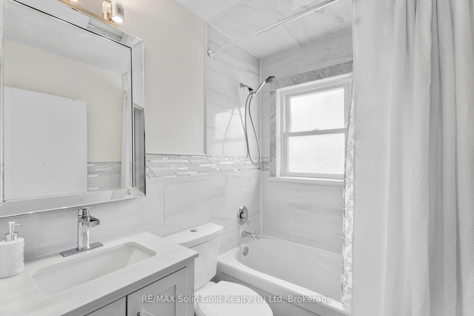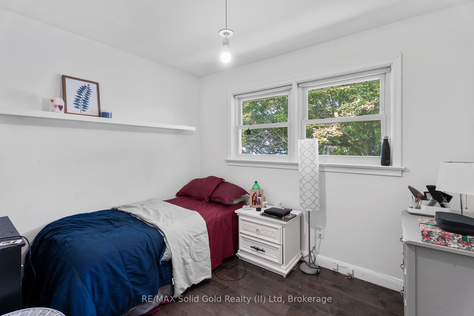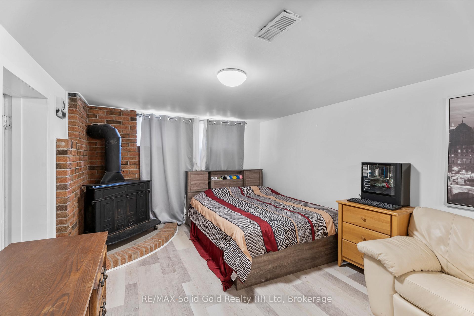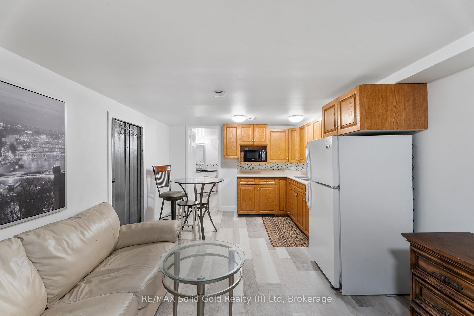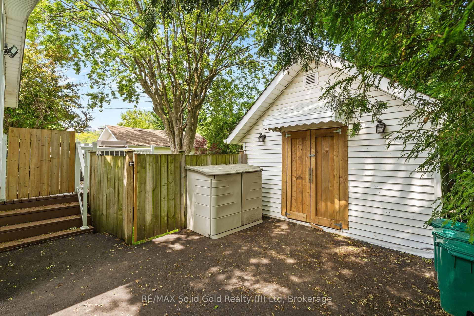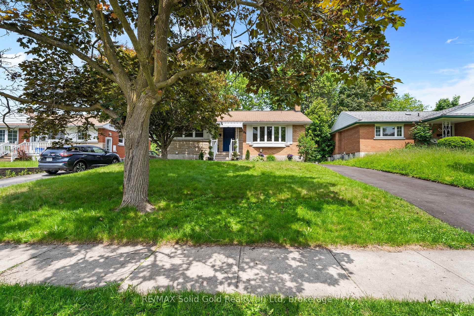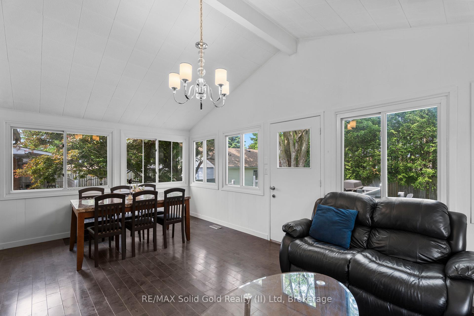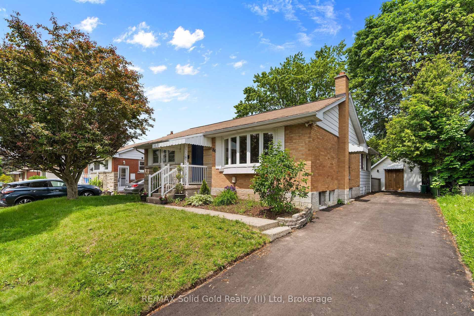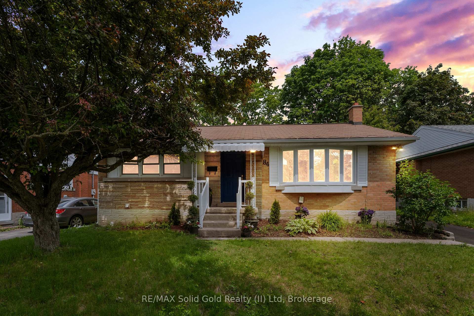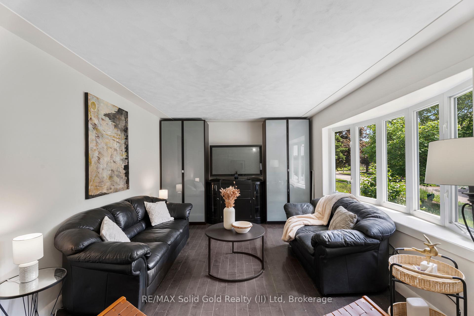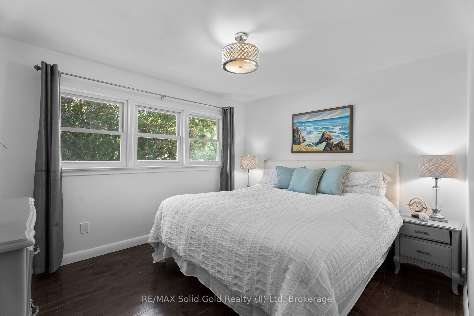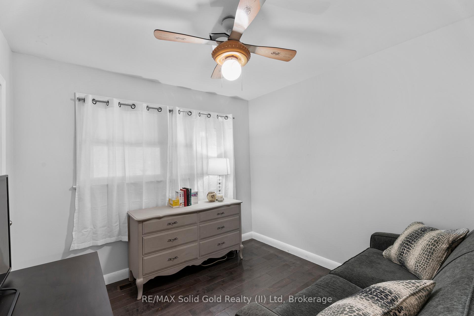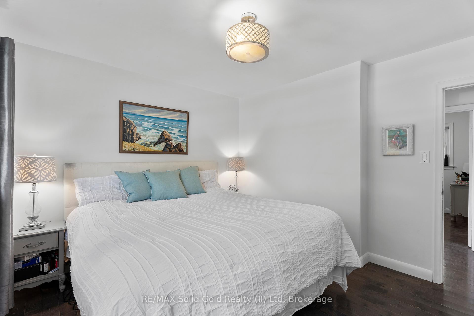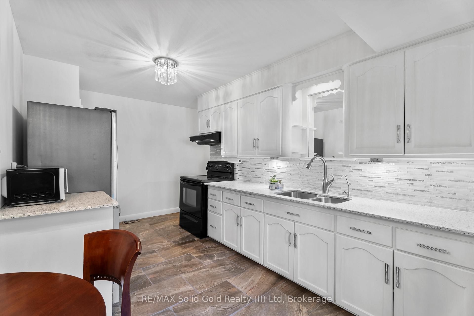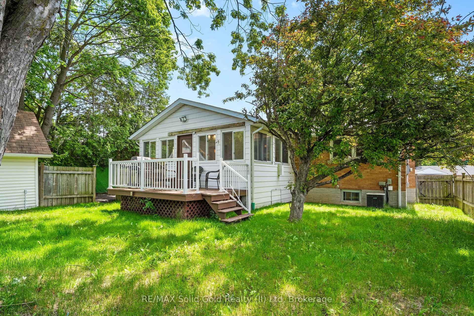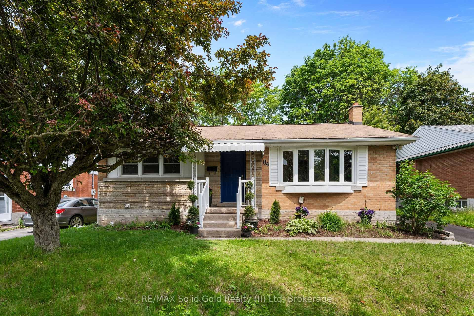$750,000
Available - For Sale
Listing ID: X12208596
84 Elgin Cres , Waterloo, N2J 2S2, Waterloo
| This mid-century bungalow in Uptown Waterloo is a short stroll along one of Uptowns scenic trails to every imaginable amenity, including two world-class universities, Conestoga College, and hundreds of restaurants. Hardwood floors, fresh paint, stylish lighting, and thoughtful extras are found throughout the home. The main floor offers three bedrooms, a fully renovated bathroom, and a beautiful front living room with a bright bow window. The updated eat-in kitchen features quartz countertops and stainless steel appliances, offering classic charm with a hint of glam. The great room addition is incredible, finally, room for that oversized sectional or a gathering of 40 of your closest friends. With hardwood floors, a vaulted ceiling, walls of windows, a gas fireplace, and a walkout to the deck, this room gives cottage-like vibes right into the heart of the city. Downstairs, a full in-law suite with a separate entrance is ideal for extended family, guests, or that just for two weeks visitor. There's also a dedicated office for work-from-home days or a guest room, and a large laundry/den combo with ample storage for those Costco hauls. The modern vinyl plank flooring adds style and durability. Outside, enjoy the private fully fenced yard. The garden is big enough to grow your own produce aisle. The large shed, with a loft, lighting, and an electrical outlet, makes the perfect hobby workshop. Your freshly paved, extra-long driveway easily fits five cars or a fleet of Minis. Lets revisit the location. You are a 2 minute walk to Walmart, Sobeys, and Tim Hortons. You're near multiple places of worship, entertainment, nightlife, and public transit options, including the ION train. From here, you can walk to the library, explore the newly renovated Waterloo Park, take in festivals, or shop in Uptown Waterloo. Plus, you're just minutes from the highway and Conestoga Mall. Whether you're starting out or settling in, its a space to grow young or grow old in. |
| Price | $750,000 |
| Taxes: | $4136.00 |
| Assessment Year: | 2025 |
| Occupancy: | Owner |
| Address: | 84 Elgin Cres , Waterloo, N2J 2S2, Waterloo |
| Acreage: | < .50 |
| Directions/Cross Streets: | NOECKER ST. |
| Rooms: | 7 |
| Rooms +: | 5 |
| Bedrooms: | 3 |
| Bedrooms +: | 1 |
| Family Room: | T |
| Basement: | Full, Partially Fi |
| Level/Floor | Room | Length(ft) | Width(ft) | Descriptions | |
| Room 1 | Main | Foyer | 11.51 | 4 | |
| Room 2 | Main | Living Ro | 16.01 | 11.41 | |
| Room 3 | Main | Kitchen | 14.99 | 15.32 | |
| Room 4 | Main | Bathroom | 6.66 | 4.92 | 4 Pc Bath |
| Room 5 | Main | Great Roo | 21.32 | 11.41 | |
| Room 6 | Main | Primary B | 12 | 11.32 | |
| Room 7 | Main | Bedroom | 9.58 | 9.32 | |
| Room 8 | Main | Bedroom | 8.33 | 20.17 | |
| Room 9 | Basement | Office | 9.91 | 12.82 | |
| Room 10 | Basement | Bedroom | 10.82 | 14.99 | |
| Room 11 | Basement | Kitchen | 10.4 | 10.82 | |
| Room 12 | Basement | Bathroom | 12.27 | 10.59 | 4 Pc Bath |
| Room 13 | Basement | Laundry | 6.82 | 11.84 | |
| Room 14 | Basement | Den | 12.76 | 9.84 |
| Washroom Type | No. of Pieces | Level |
| Washroom Type 1 | 4 | Main |
| Washroom Type 2 | 4 | Basement |
| Washroom Type 3 | 0 | |
| Washroom Type 4 | 0 | |
| Washroom Type 5 | 0 |
| Total Area: | 0.00 |
| Approximatly Age: | 51-99 |
| Property Type: | Detached |
| Style: | Bungalow |
| Exterior: | Aluminum Siding, Brick |
| Garage Type: | None |
| (Parking/)Drive: | Private, T |
| Drive Parking Spaces: | 5 |
| Park #1 | |
| Parking Type: | Private, T |
| Park #2 | |
| Parking Type: | Private |
| Park #3 | |
| Parking Type: | Tandem |
| Pool: | None |
| Other Structures: | Fence - Full, |
| Approximatly Age: | 51-99 |
| Approximatly Square Footage: | 1100-1500 |
| Property Features: | Place Of Wor, Public Transit |
| CAC Included: | N |
| Water Included: | N |
| Cabel TV Included: | N |
| Common Elements Included: | N |
| Heat Included: | N |
| Parking Included: | N |
| Condo Tax Included: | N |
| Building Insurance Included: | N |
| Fireplace/Stove: | Y |
| Heat Type: | Forced Air |
| Central Air Conditioning: | Central Air |
| Central Vac: | N |
| Laundry Level: | Syste |
| Ensuite Laundry: | F |
| Elevator Lift: | False |
| Sewers: | Sewer |
$
%
Years
This calculator is for demonstration purposes only. Always consult a professional
financial advisor before making personal financial decisions.
| Although the information displayed is believed to be accurate, no warranties or representations are made of any kind. |
| RE/MAX Solid Gold Realty (II) Ltd |
|
|

Rohit Rangwani
Sales Representative
Dir:
647-885-7849
Bus:
905-793-7797
Fax:
905-593-2619
| Book Showing | Email a Friend |
Jump To:
At a Glance:
| Type: | Freehold - Detached |
| Area: | Waterloo |
| Municipality: | Waterloo |
| Neighbourhood: | Dufferin Grove |
| Style: | Bungalow |
| Approximate Age: | 51-99 |
| Tax: | $4,136 |
| Beds: | 3+1 |
| Baths: | 2 |
| Fireplace: | Y |
| Pool: | None |
Locatin Map:
Payment Calculator:

