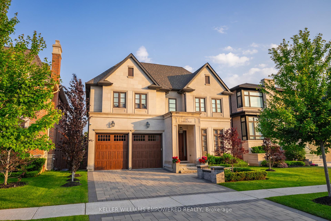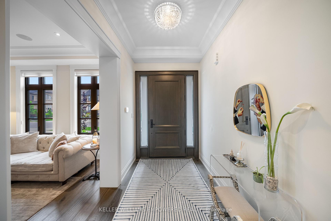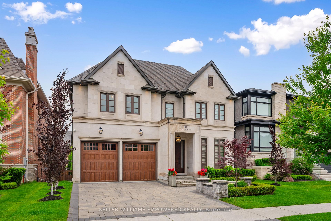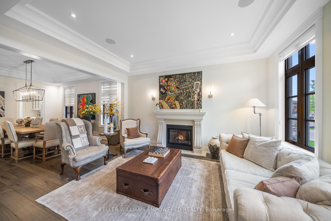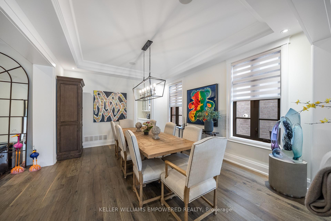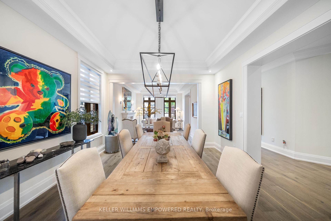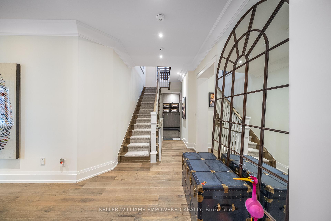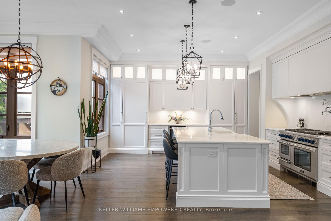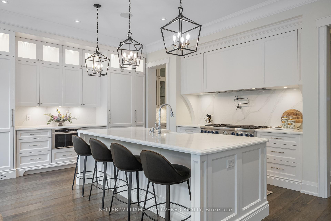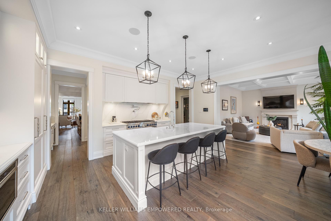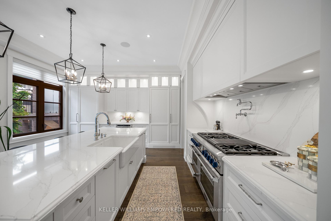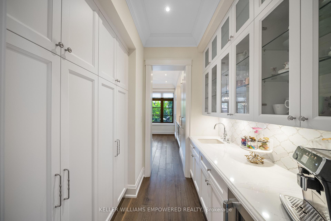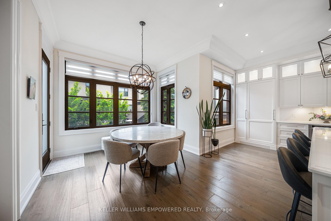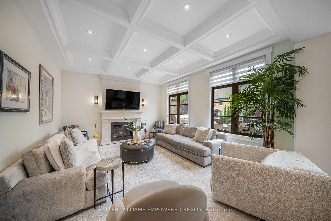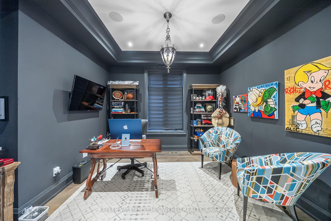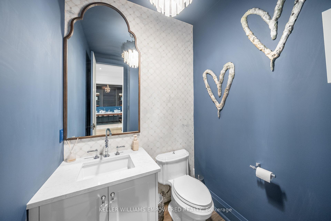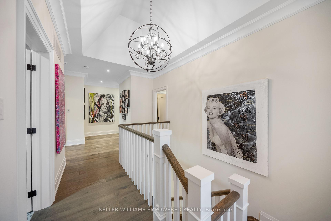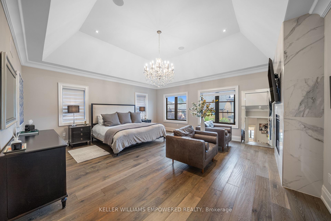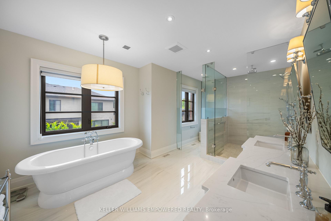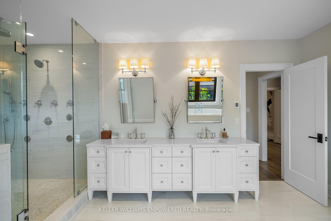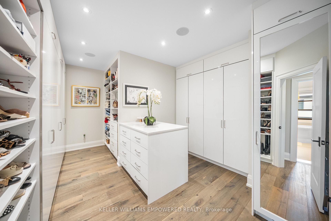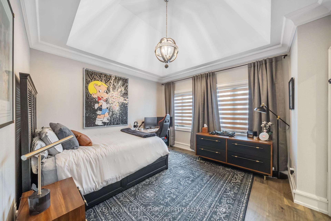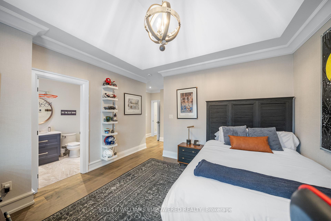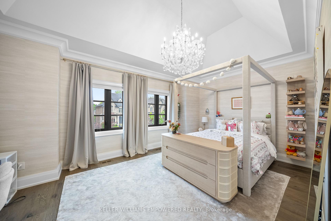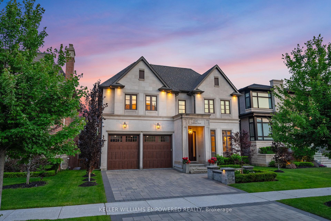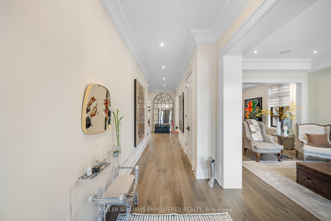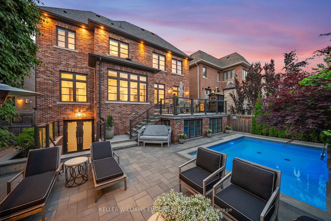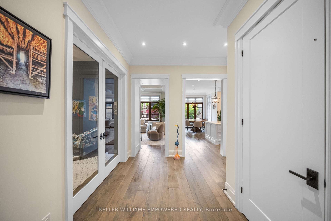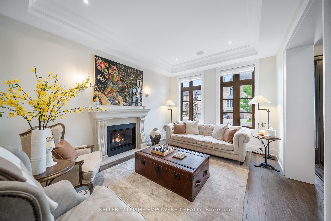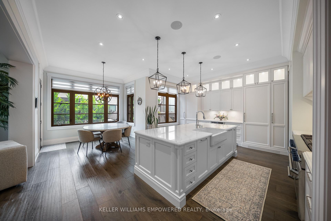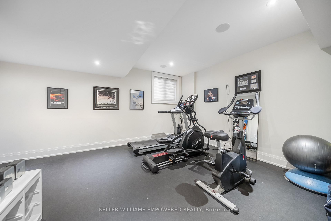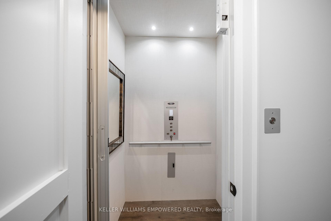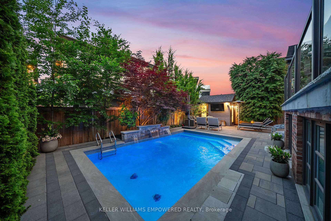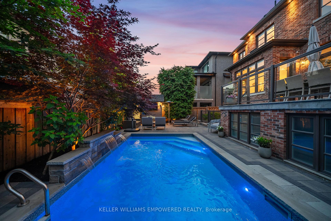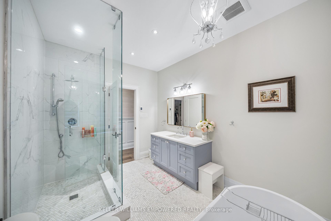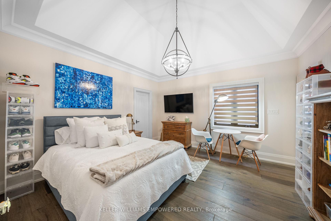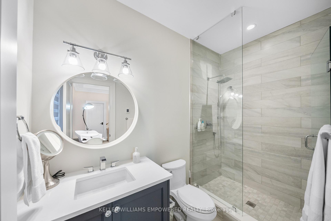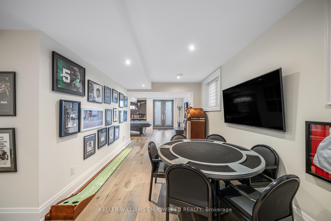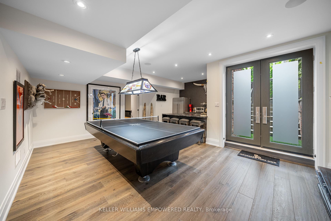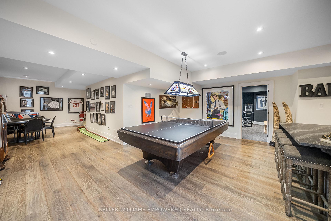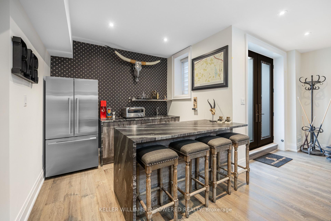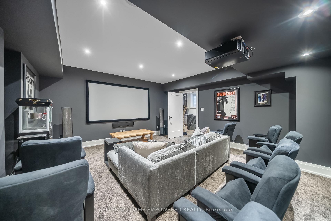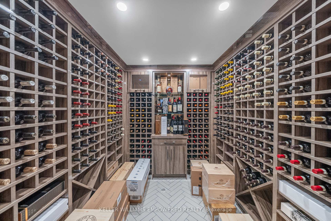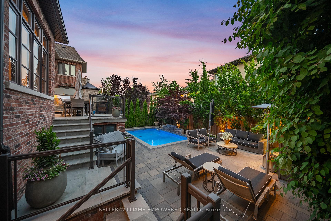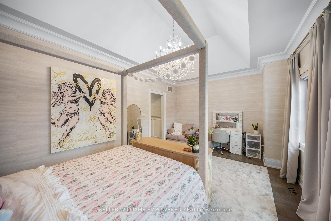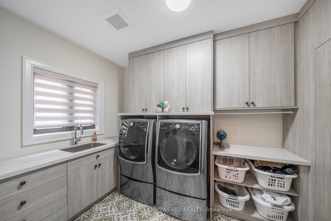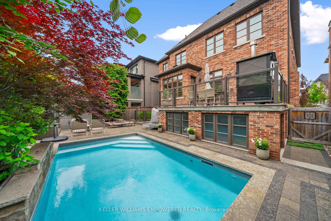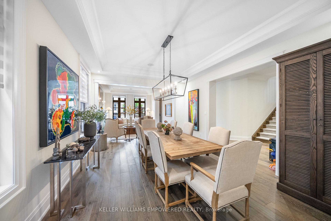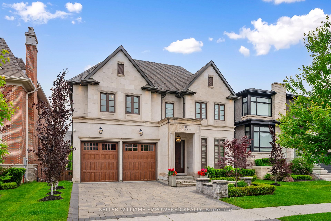$4,188,000
Available - For Sale
Listing ID: N12214810
141 Pathlane Road , Richmond Hill, L4B 4R1, York
| Experience tasteful timelessness in this Builder's-Own Custom Built Home. Professionally designed and masterfully built, this home plays host to amenities that make the world disappear the moment you step in. Whether you're hosting a movie night in your private, soundproofed theatre, enjoying a glass of wine fresh from your temperature-controlled wine cellar, or entertaining poolside with your professionally manicured landscaping, each and every feature of this home is designed to create bliss in your life. Step into your dream designer kitchen designed and installed by esteemed Cameo Kitchens, fitted with a full suite of top-of-the-line Thermador appliances, a walkthrough pantry, coffee bar, and a beverage centre - perfect for both entertainment or everyday ease. Smart Home Automation via Control4 allows for your home to be fully automated - televisions, security systems, lighting, your built-in speakers, and so much more. Each bedroom is a retreat of their own with soaring vaulted ceilings, completely custom walk-in closets, and private ensuites with heated floors. For those who appreciate thoughtful details, this home goes above and beyond: genuine limestone facade, Savaria elevator, custom millwork, and the list goes on. Stay comfortable at all times with two sets of furnaces and air conditioners, allowing for split control to ensure your perfect temperature is achieved in each square inch of the home. With just shy of 6,400 square feet of fully finished interior living space across all floors, this home is set amongst multi-million dollar homes along one of Richmond Hill's most coveted streets, and has stuck out among the rest as one of the most desirable. Not only is your home your own level of paradise, you are located moments away from elite schools, golf clubs, and top-tier amenities. The list of features goes on - please refer to the full Feature Sheet attached to the listing for complete details. |
| Price | $4,188,000 |
| Taxes: | $16778.00 |
| Assessment Year: | 2024 |
| Occupancy: | Owner |
| Address: | 141 Pathlane Road , Richmond Hill, L4B 4R1, York |
| Directions/Cross Streets: | Bayview Avenue / 16th Avenue |
| Rooms: | 12 |
| Rooms +: | 6 |
| Bedrooms: | 4 |
| Bedrooms +: | 1 |
| Family Room: | T |
| Basement: | Finished, Walk-Up |
| Level/Floor | Room | Length(ft) | Width(ft) | Descriptions | |
| Room 1 | Main | Living Ro | 15.42 | 11.94 | Fireplace, Hardwood Floor, Pot Lights |
| Room 2 | Main | Dining Ro | 15.97 | 13.28 | Moulded Ceiling, Hardwood Floor, Pot Lights |
| Room 3 | Main | Mud Room | 9.45 | 7.74 | Closet Organizers, Tile Floor, Pot Lights |
| Room 4 | Main | Office | 12.14 | 12 | Built-in Speakers, Moulded Ceiling, Hardwood Floor |
| Room 5 | Main | Kitchen | 20.2 | 16.56 | Custom Counter, Custom Backsplash, Centre Island |
| Room 6 | Main | Breakfast | 10.66 | 6.99 | W/O To Patio, Hardwood Floor, Pot Lights |
| Room 7 | Main | Family Ro | 16.76 | 13.97 | Fireplace, Coffered Ceiling(s), Pot Lights |
| Room 8 | Second | Primary B | 19.84 | 18.34 | Fireplace, Vaulted Ceiling(s), Walk-In Closet(s) |
| Room 9 | Second | Bedroom 2 | 18.34 | 11.97 | 5 Pc Ensuite, Vaulted Ceiling(s), Walk-In Closet(s) |
| Room 10 | Second | Bedroom 3 | 13.32 | 12.4 | 4 Pc Ensuite, Vaulted Ceiling(s), Walk-In Closet(s) |
| Room 11 | Second | Bedroom 4 | 14.24 | 13.45 | 4 Pc Ensuite, Vaulted Ceiling(s), Walk-In Closet(s) |
| Room 12 | Second | Laundry | 10.5 | 8.99 | B/I Shelves, Stainless Steel Sink, Ceramic Floor |
| Room 13 | Basement | Exercise | 14.69 | 14.27 | Built-in Speakers, Pot Lights |
| Room 14 | Basement | Recreatio | 19.42 | 10.4 | Built-in Speakers, Hardwood Floor, Pot Lights |
| Room 15 | Basement | Game Room | 21.09 | 12.89 | Built-in Speakers, W/O To Pool, Combined w/Game |
| Washroom Type | No. of Pieces | Level |
| Washroom Type 1 | 8 | |
| Washroom Type 2 | 5 | |
| Washroom Type 3 | 4 | |
| Washroom Type 4 | 3 | |
| Washroom Type 5 | 2 |
| Total Area: | 0.00 |
| Property Type: | Detached |
| Style: | 2-Storey |
| Exterior: | Stone, Brick |
| Garage Type: | Built-In |
| (Parking/)Drive: | Private Do |
| Drive Parking Spaces: | 2 |
| Park #1 | |
| Parking Type: | Private Do |
| Park #2 | |
| Parking Type: | Private Do |
| Pool: | Inground |
| Other Structures: | Shed, Storage, |
| Approximatly Square Footage: | 3500-5000 |
| Property Features: | Rec./Commun., Park |
| CAC Included: | N |
| Water Included: | N |
| Cabel TV Included: | N |
| Common Elements Included: | N |
| Heat Included: | N |
| Parking Included: | N |
| Condo Tax Included: | N |
| Building Insurance Included: | N |
| Fireplace/Stove: | Y |
| Heat Type: | Forced Air |
| Central Air Conditioning: | Central Air |
| Central Vac: | Y |
| Laundry Level: | Syste |
| Ensuite Laundry: | F |
| Elevator Lift: | True |
| Sewers: | Sewer |
| Utilities-Cable: | A |
| Utilities-Hydro: | Y |
$
%
Years
This calculator is for demonstration purposes only. Always consult a professional
financial advisor before making personal financial decisions.
| Although the information displayed is believed to be accurate, no warranties or representations are made of any kind. |
| KELLER WILLIAMS EMPOWERED REALTY |
|
|

Rohit Rangwani
Sales Representative
Dir:
647-885-7849
Bus:
905-793-7797
Fax:
905-593-2619
| Book Showing | Email a Friend |
Jump To:
At a Glance:
| Type: | Freehold - Detached |
| Area: | York |
| Municipality: | Richmond Hill |
| Neighbourhood: | Langstaff |
| Style: | 2-Storey |
| Tax: | $16,778 |
| Beds: | 4+1 |
| Baths: | 8 |
| Fireplace: | Y |
| Pool: | Inground |
Locatin Map:
Payment Calculator:

