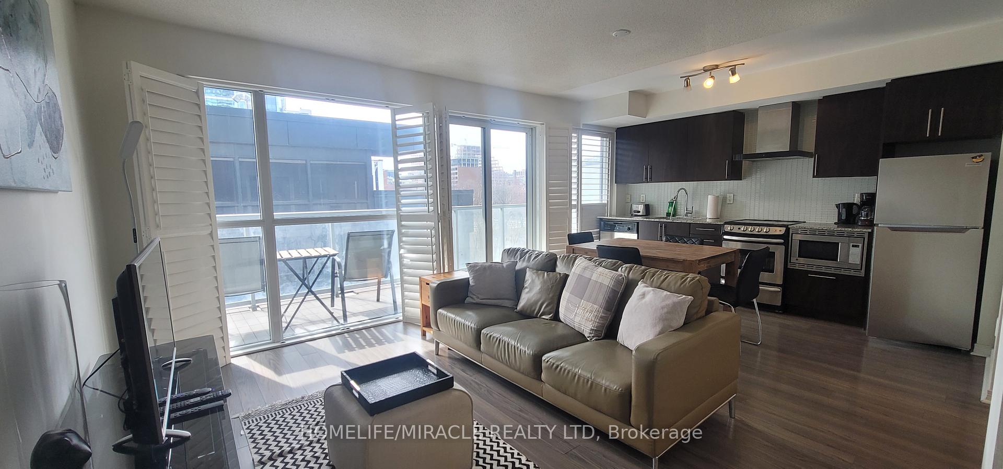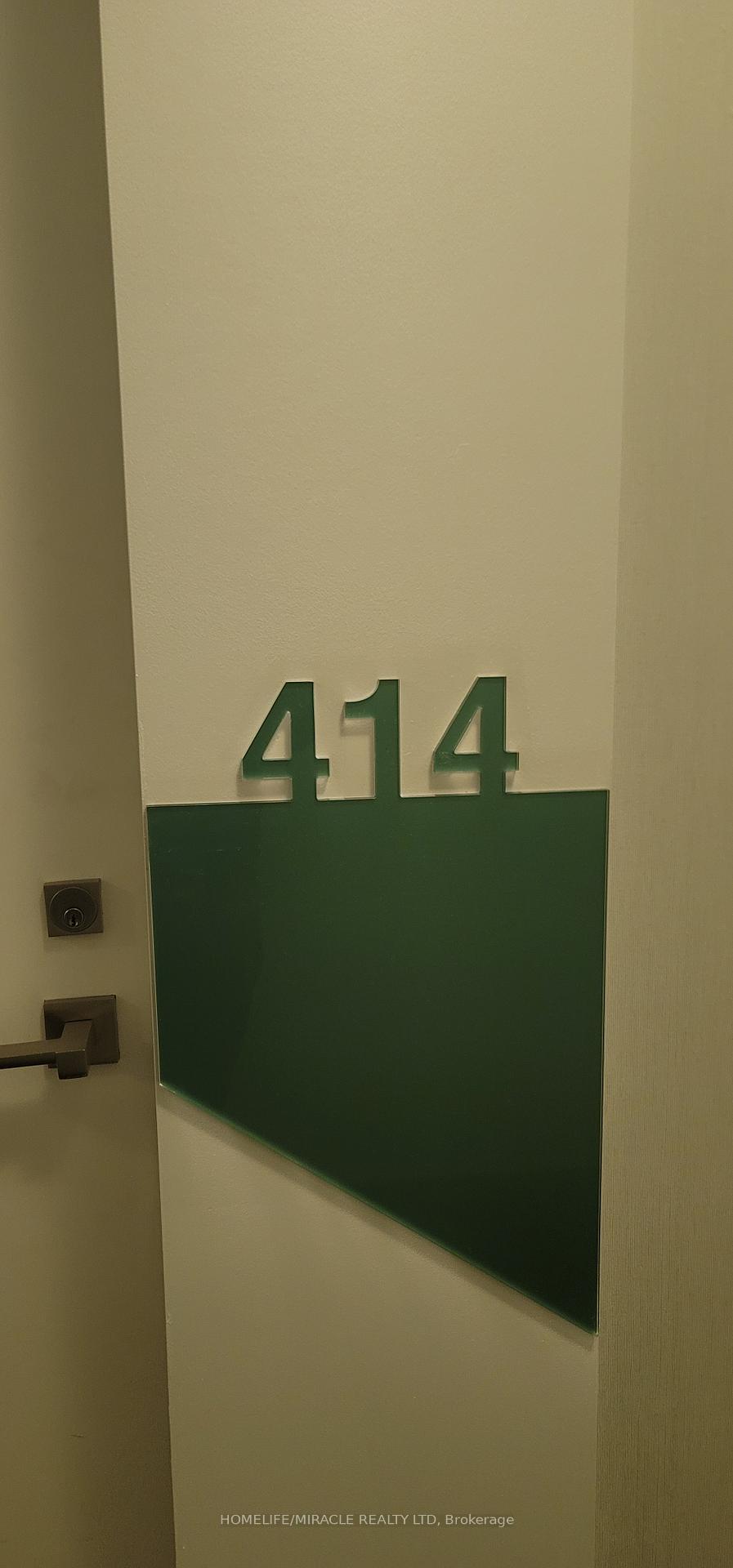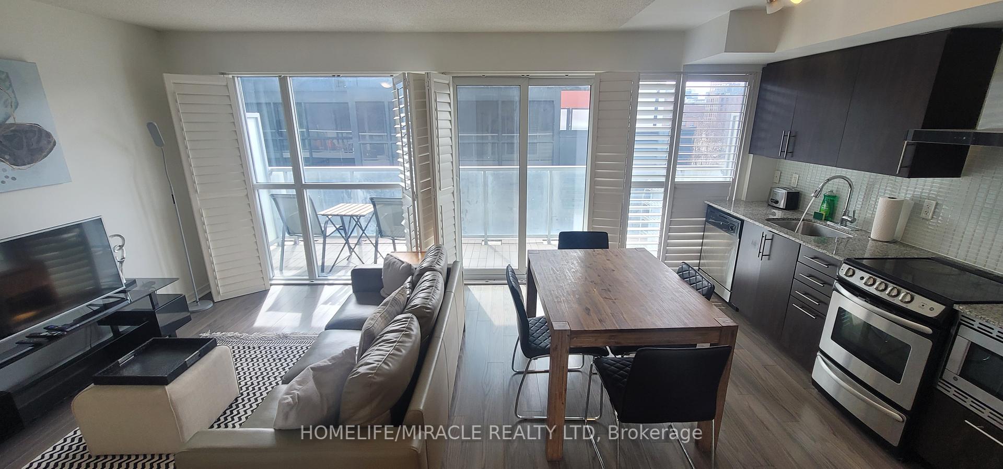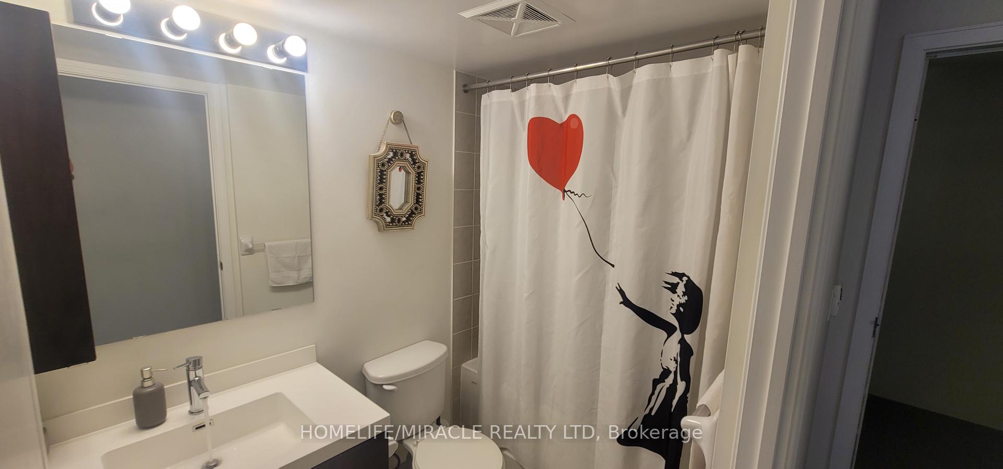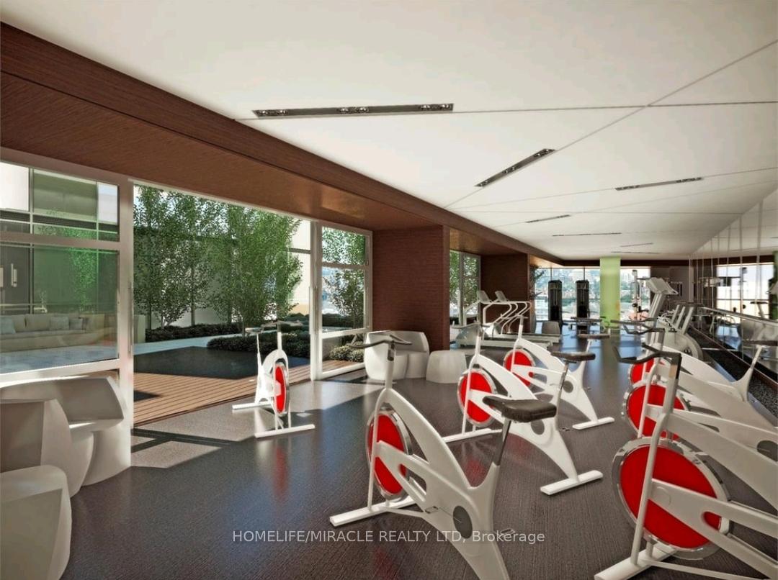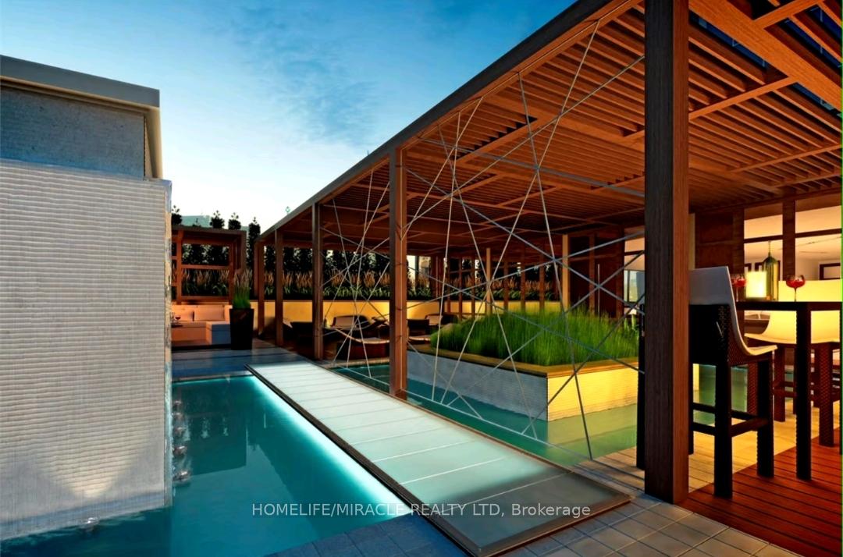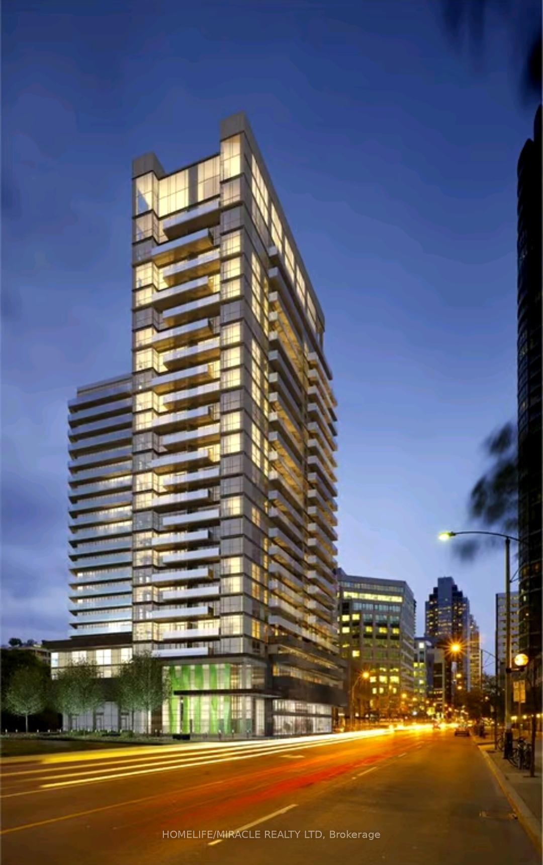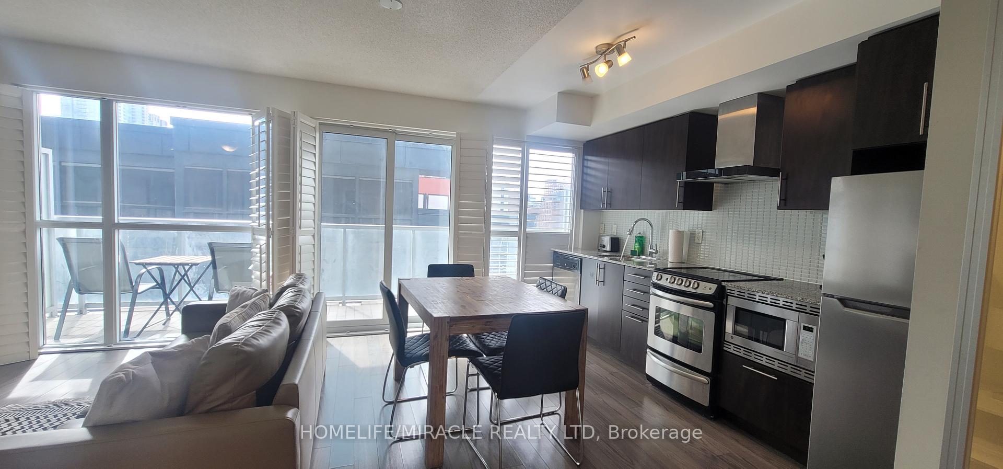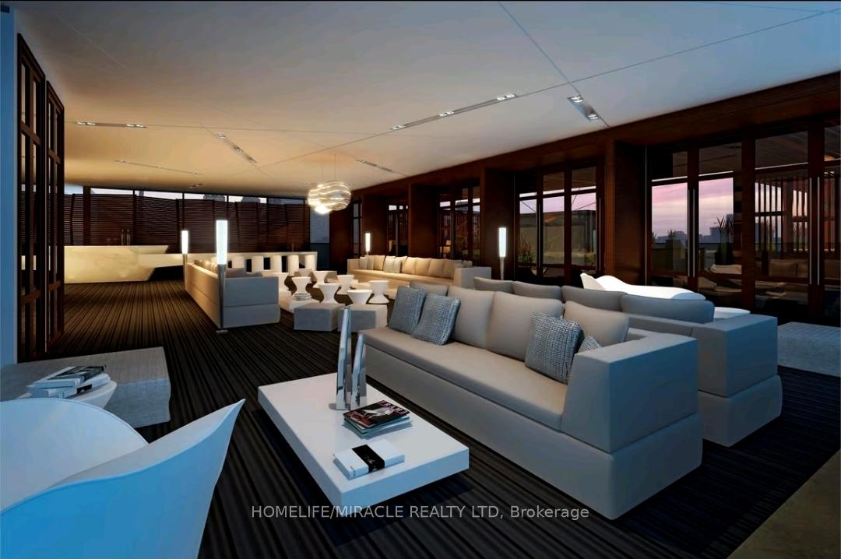$559,000
Available - For Sale
Listing ID: C12215006
352 Front Stre West , Toronto, M5V 0K3, Toronto
| Rarely found With Exclusive Parking & Private Locker in the Prime Location of Toronto Downtown! Amazing Location At Front st And Spadina! A fantastic sunfilled One Bedroom Condo With An Open Concept Chef's Kitchen and spacious living. Window walls for lots of Natural Lights. Offers a wide, unobstructed view. Full Width Balcony of 20Ft Length! Parking Included. Perfect For First Time Home Buyers, Downtown Lovers Or Investors Looking To Buy. Walking Distance To Financial District, Streetcars, Union Station, UP Express, Restaurants, Shopping, CN Tower, Scotiabank Centre, Rogers Centre. Easy Access to Gardiner Expressway/427/DVP. In the HEART of TORONTO. |
| Price | $559,000 |
| Taxes: | $2318.69 |
| Occupancy: | Tenant |
| Address: | 352 Front Stre West , Toronto, M5V 0K3, Toronto |
| Postal Code: | M5V 0K3 |
| Province/State: | Toronto |
| Directions/Cross Streets: | Front St W & Spadina |
| Washroom Type | No. of Pieces | Level |
| Washroom Type 1 | 4 | Main |
| Washroom Type 2 | 0 | |
| Washroom Type 3 | 0 | |
| Washroom Type 4 | 0 | |
| Washroom Type 5 | 0 |
| Total Area: | 0.00 |
| Approximatly Age: | 11-15 |
| Washrooms: | 1 |
| Heat Type: | Forced Air |
| Central Air Conditioning: | Central Air |
$
%
Years
This calculator is for demonstration purposes only. Always consult a professional
financial advisor before making personal financial decisions.
| Although the information displayed is believed to be accurate, no warranties or representations are made of any kind. |
| HOMELIFE/MIRACLE REALTY LTD |
|
|

Rohit Rangwani
Sales Representative
Dir:
647-885-7849
Bus:
905-793-7797
Fax:
905-593-2619
| Book Showing | Email a Friend |
Jump To:
At a Glance:
| Type: | Com - Condo Apartment |
| Area: | Toronto |
| Municipality: | Toronto C01 |
| Neighbourhood: | Waterfront Communities C1 |
| Style: | Multi-Level |
| Approximate Age: | 11-15 |
| Tax: | $2,318.69 |
| Maintenance Fee: | $506.12 |
| Beds: | 1 |
| Baths: | 1 |
| Fireplace: | N |
Locatin Map:
Payment Calculator:

