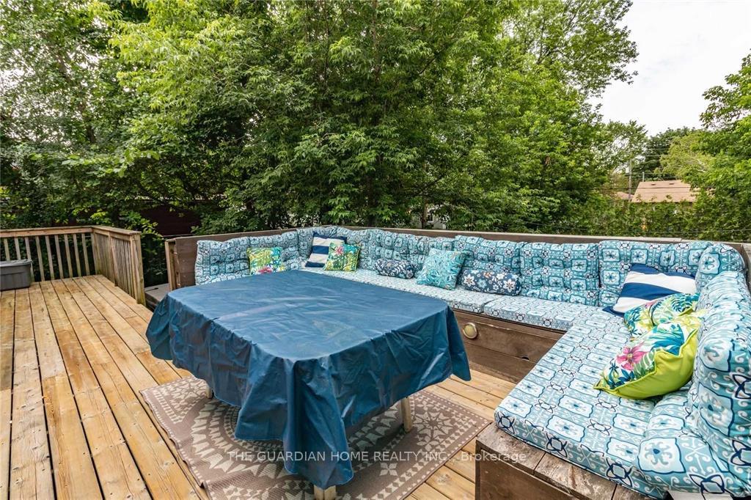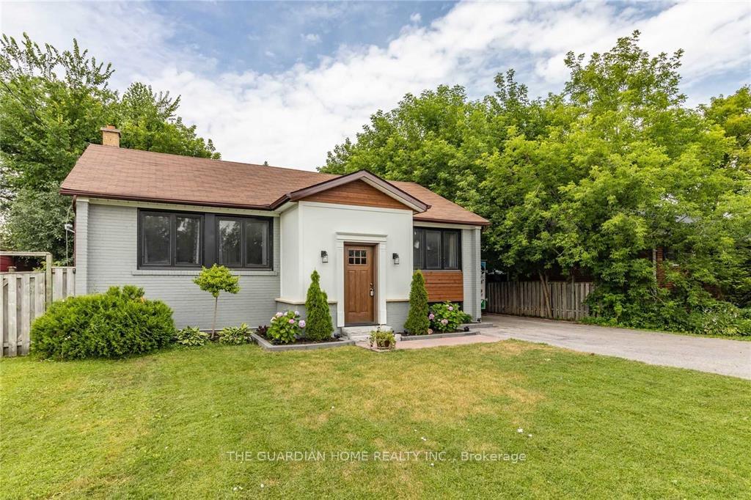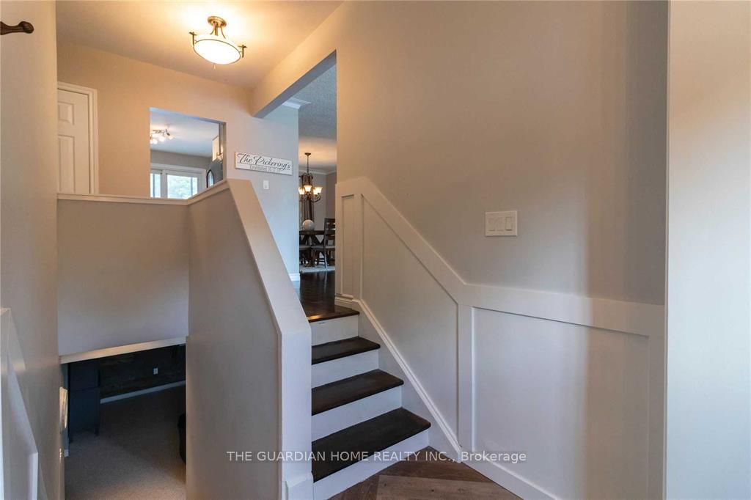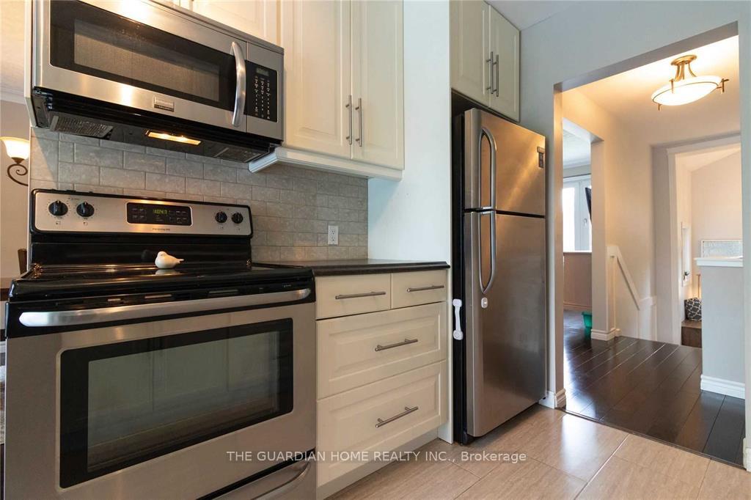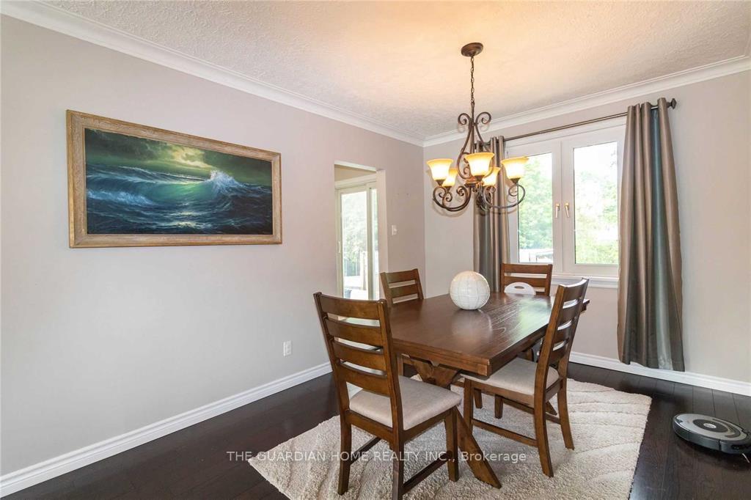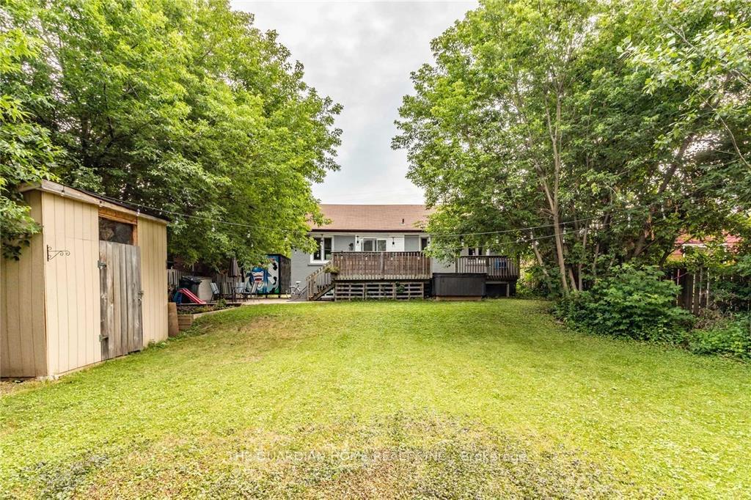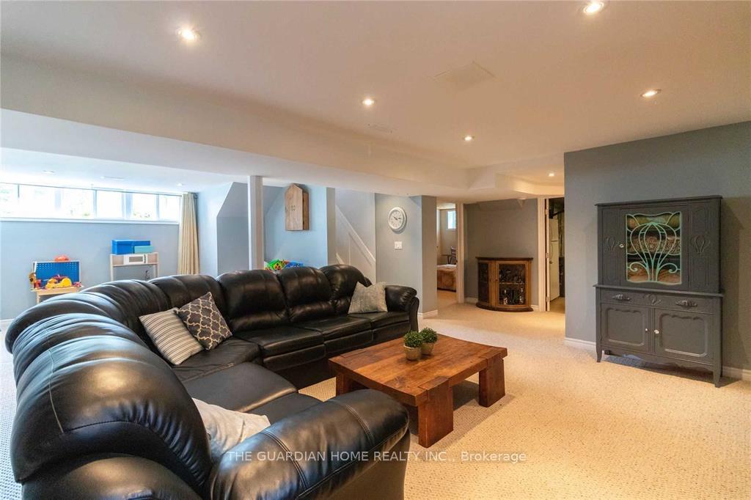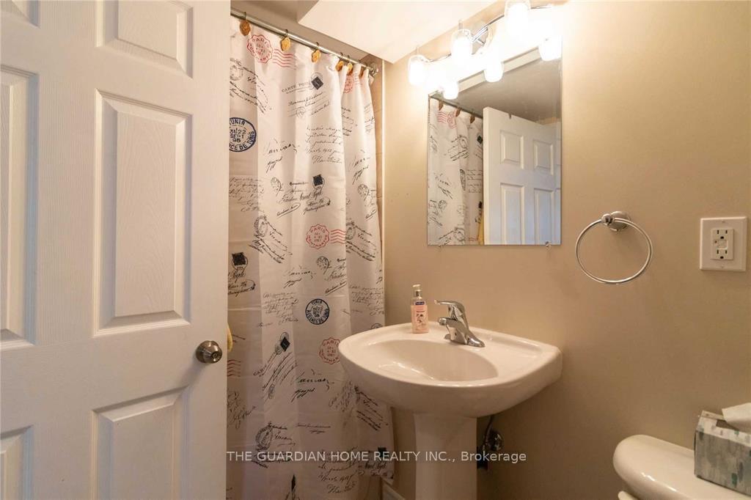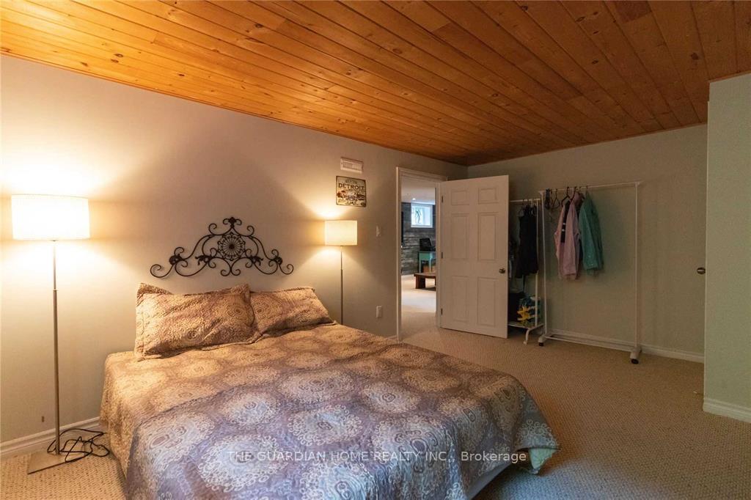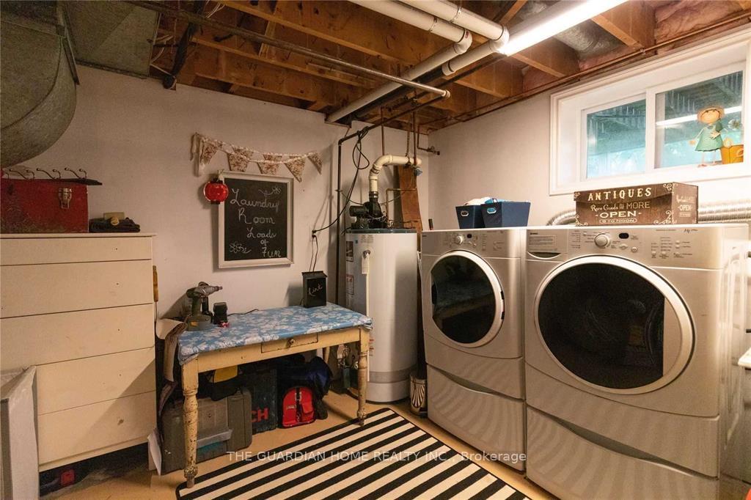$3,500
Available - For Rent
Listing ID: N12212427
12374 Ninth Line , Whitchurch-Stouffville, L4A 1C2, York
| Charming 3+1 bedroom, 2 full bath all-brick home located in the heart of Stouffville just a 10-minute walk to the GO Station! This well-maintained property features a newly renovated entryway, a galley kitchen that flows into the dining and living areas, and 3 spacious bedrooms on the main level. The fully finished lower level includes a massive 4th bedroom, a kids play area, and a cozy family room perfect for movie nights. Enjoy a huge backyard and the convenience of being close to all local amenities. Includes stove, 2 fridges, washer,dryer, all existing light fixtures, and window coverings. Tenant to pay all utilities and tenant insurance. |
| Price | $3,500 |
| Taxes: | $0.00 |
| Occupancy: | Tenant |
| Address: | 12374 Ninth Line , Whitchurch-Stouffville, L4A 1C2, York |
| Directions/Cross Streets: | Ninth Line And Main Street |
| Rooms: | 6 |
| Rooms +: | 2 |
| Bedrooms: | 3 |
| Bedrooms +: | 1 |
| Family Room: | F |
| Basement: | Finished |
| Furnished: | Unfu |
| Level/Floor | Room | Length(ft) | Width(ft) | Descriptions | |
| Room 1 | Main | Living Ro | 13.58 | 10.99 | Hardwood Floor, Large Window, Overlooks Dining |
| Room 2 | Main | Dining Ro | 12.99 | 10.43 | Hardwood Floor, Large Window, Overlooks Living |
| Room 3 | Main | Kitchen | 12.99 | 7.84 | Ceramic Floor, Renovated, W/O To Deck |
| Room 4 | Main | Primary B | 18.93 | 10.3 | Broadloom, Closet, Window |
| Room 5 | Main | Bedroom 2 | 9.71 | 10.33 | Broadloom, Closet, Window |
| Room 6 | Main | Bedroom 3 | 13.68 | 8.17 | Broadloom, Closet, Window |
| Room 7 | Main | Recreatio | 25.98 | 8.17 | Broadloom, Above Grade Window |
| Room 8 | Main | Bedroom 4 | 17.42 | 9.51 | Broadloom |
| Washroom Type | No. of Pieces | Level |
| Washroom Type 1 | 4 | Main |
| Washroom Type 2 | 4 | Basement |
| Washroom Type 3 | 0 | |
| Washroom Type 4 | 0 | |
| Washroom Type 5 | 0 |
| Total Area: | 0.00 |
| Property Type: | Detached |
| Style: | Bungalow |
| Exterior: | Brick |
| Garage Type: | None |
| (Parking/)Drive: | Private Do |
| Drive Parking Spaces: | 6 |
| Park #1 | |
| Parking Type: | Private Do |
| Park #2 | |
| Parking Type: | Private Do |
| Pool: | None |
| Laundry Access: | Ensuite |
| Other Structures: | Garden Shed |
| Approximatly Square Footage: | 1100-1500 |
| Property Features: | Fenced Yard, Park |
| CAC Included: | N |
| Water Included: | N |
| Cabel TV Included: | N |
| Common Elements Included: | N |
| Heat Included: | N |
| Parking Included: | Y |
| Condo Tax Included: | N |
| Building Insurance Included: | N |
| Fireplace/Stove: | N |
| Heat Type: | Forced Air |
| Central Air Conditioning: | Central Air |
| Central Vac: | N |
| Laundry Level: | Syste |
| Ensuite Laundry: | F |
| Sewers: | Sewer |
| Although the information displayed is believed to be accurate, no warranties or representations are made of any kind. |
| THE GUARDIAN HOME REALTY INC. |
|
|

Rohit Rangwani
Sales Representative
Dir:
647-885-7849
Bus:
905-793-7797
Fax:
905-593-2619
| Book Showing | Email a Friend |
Jump To:
At a Glance:
| Type: | Freehold - Detached |
| Area: | York |
| Municipality: | Whitchurch-Stouffville |
| Neighbourhood: | Stouffville |
| Style: | Bungalow |
| Beds: | 3+1 |
| Baths: | 2 |
| Fireplace: | N |
| Pool: | None |
Locatin Map:

