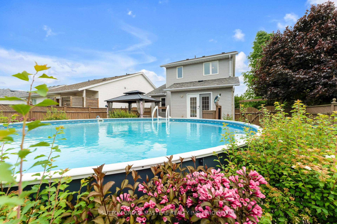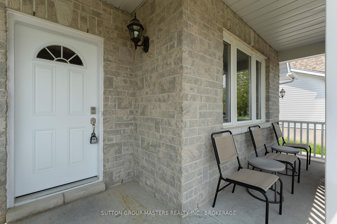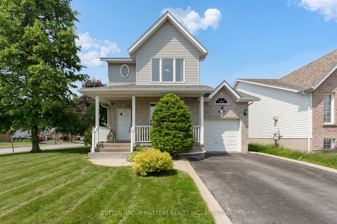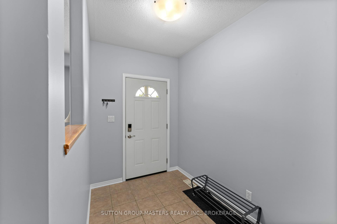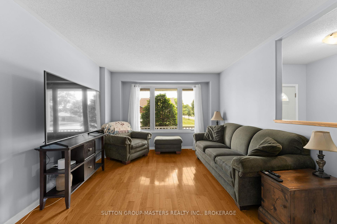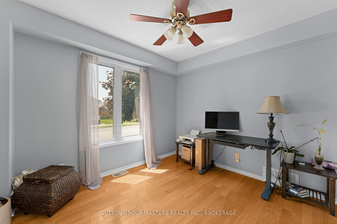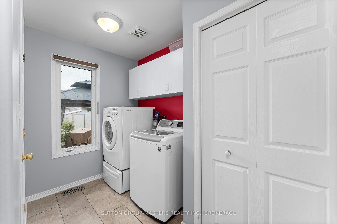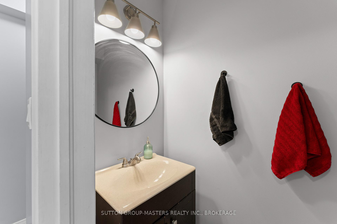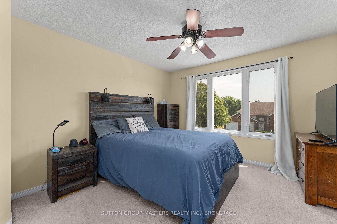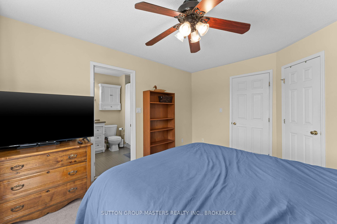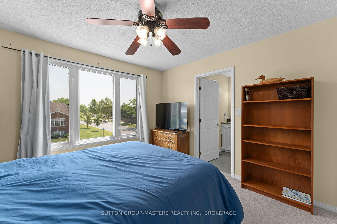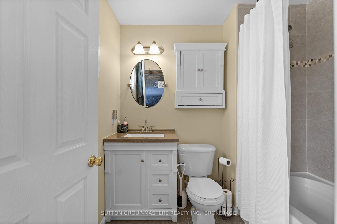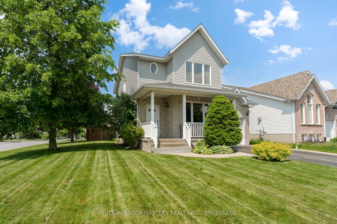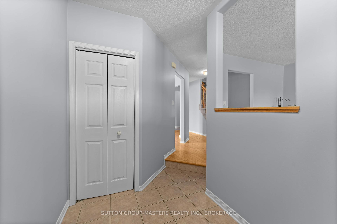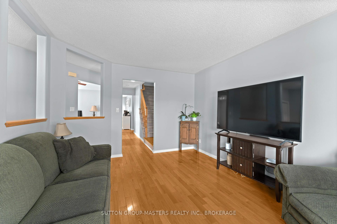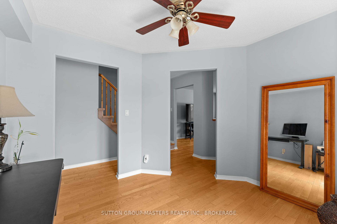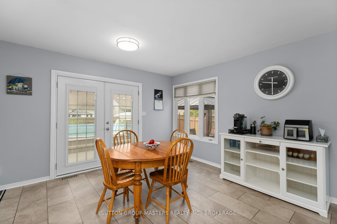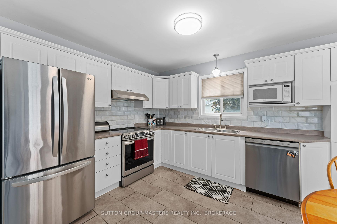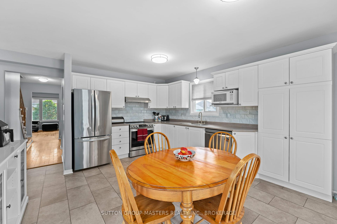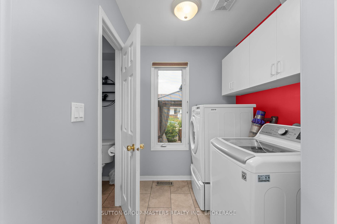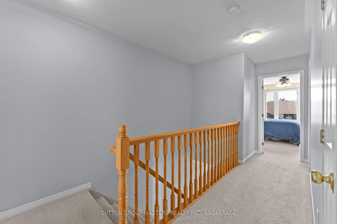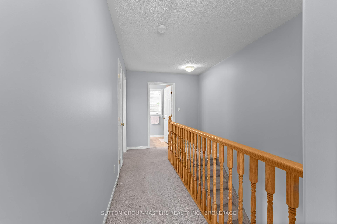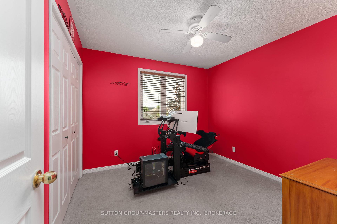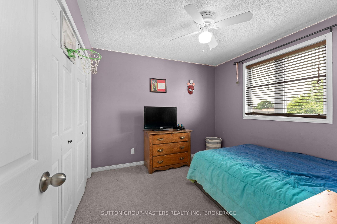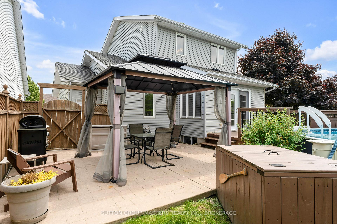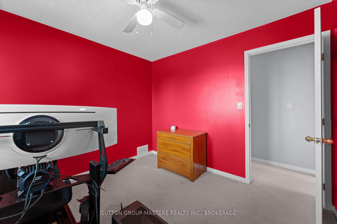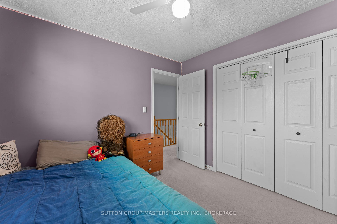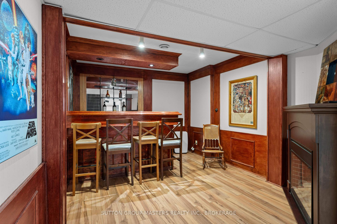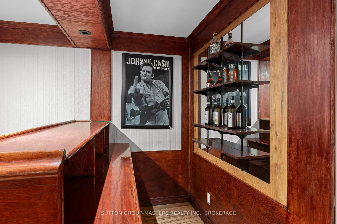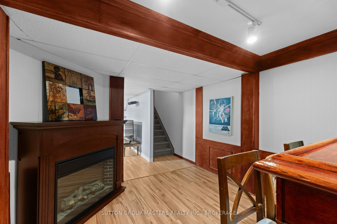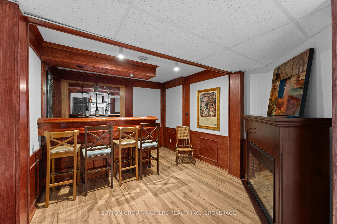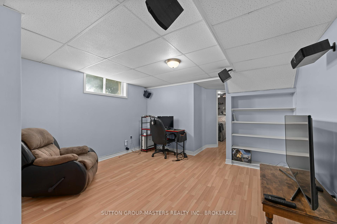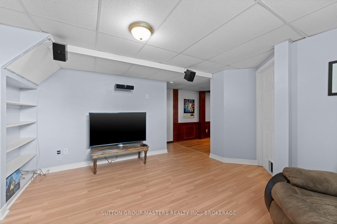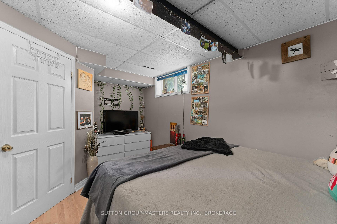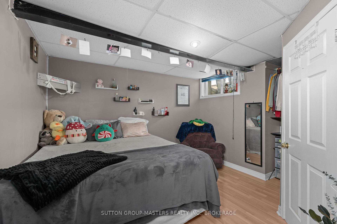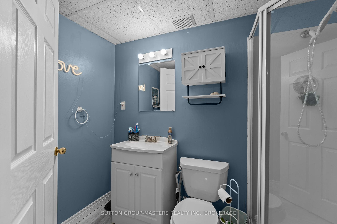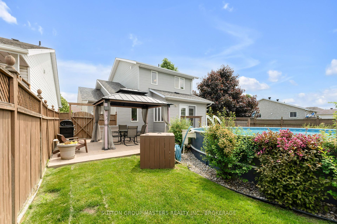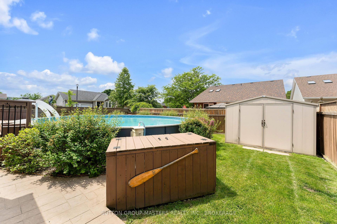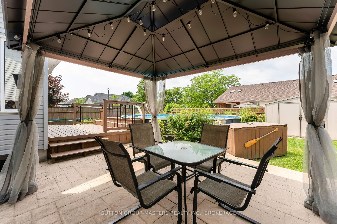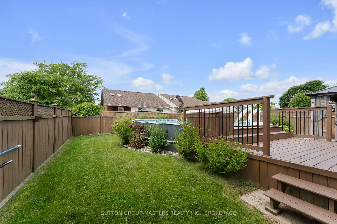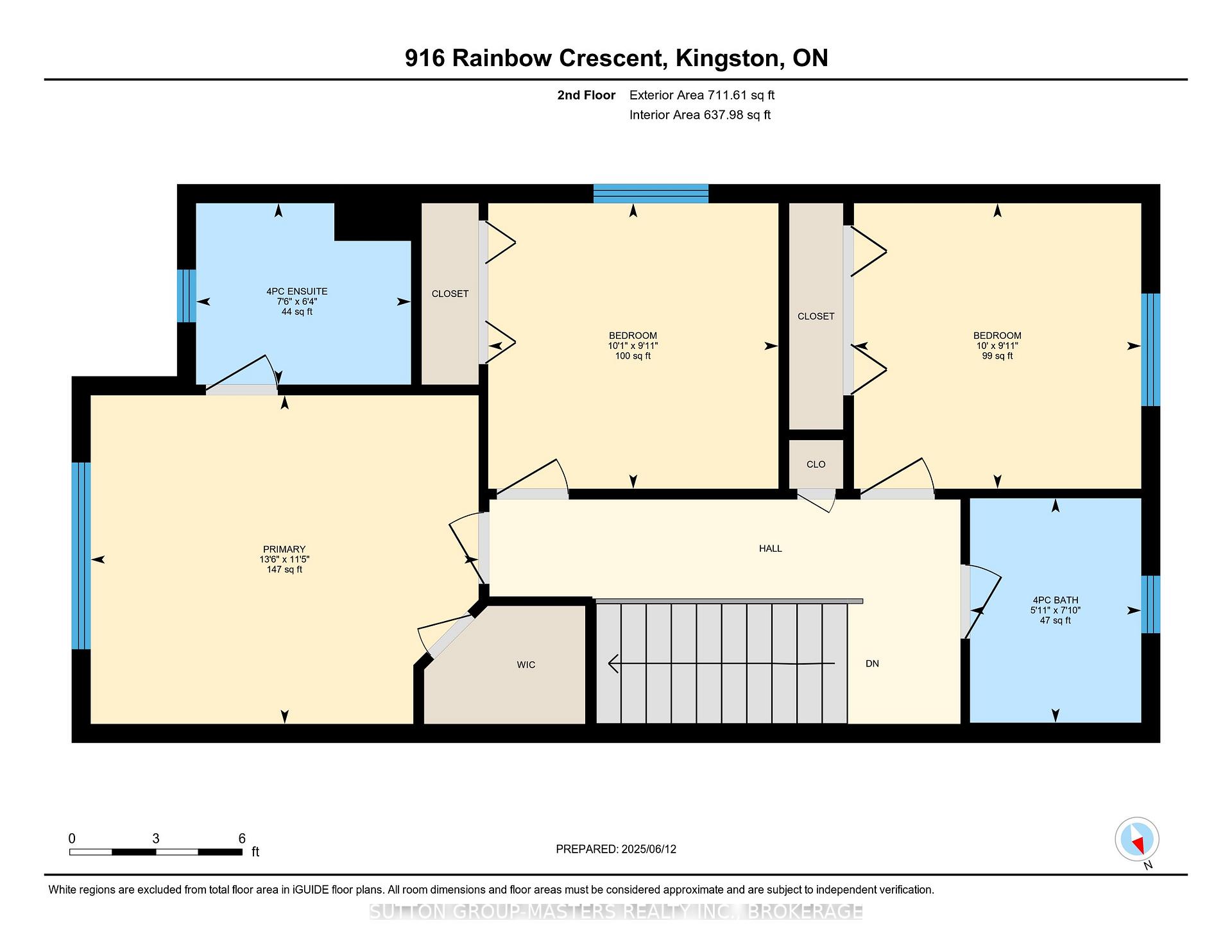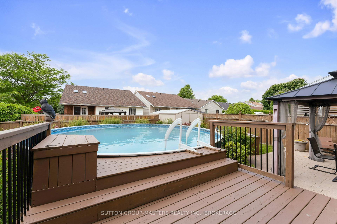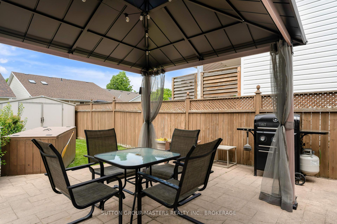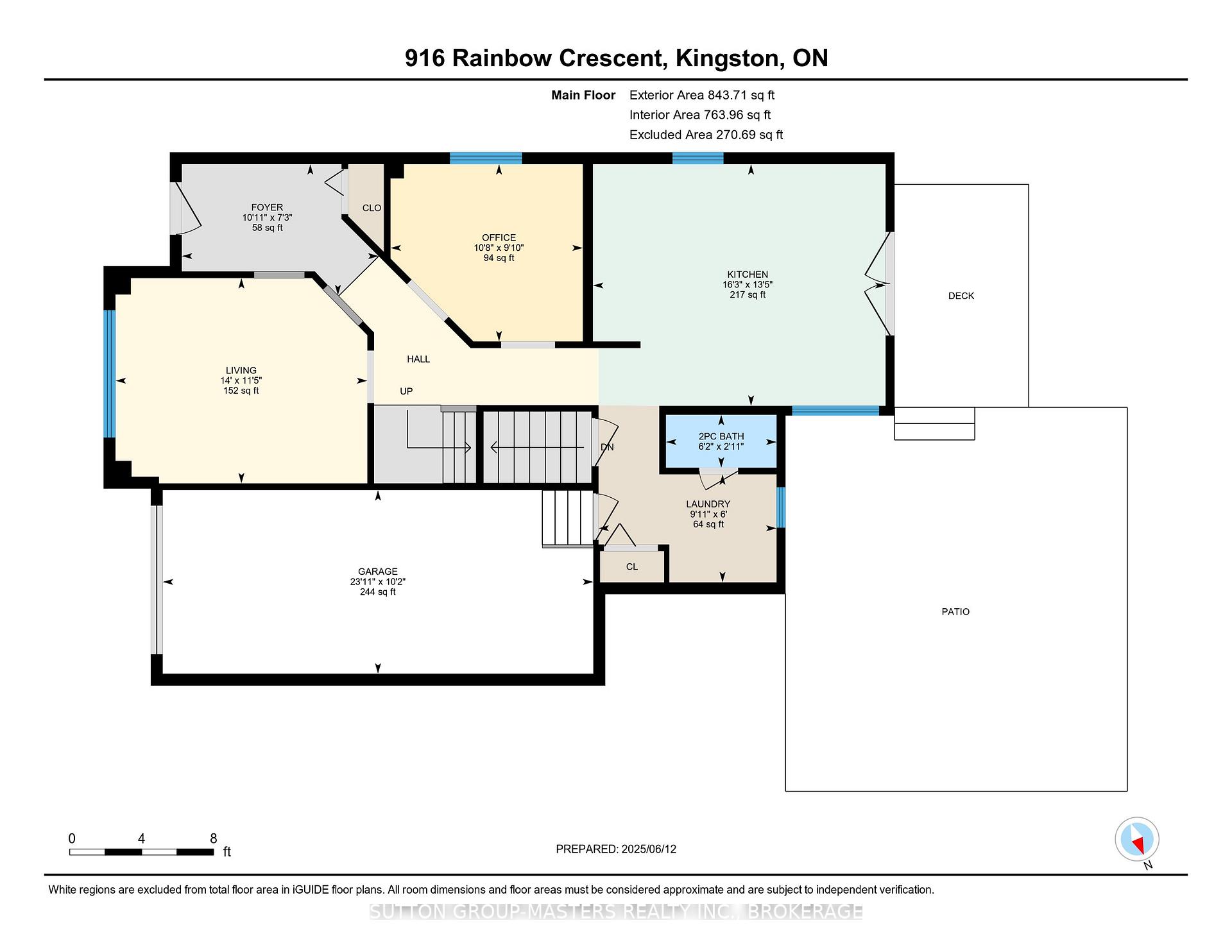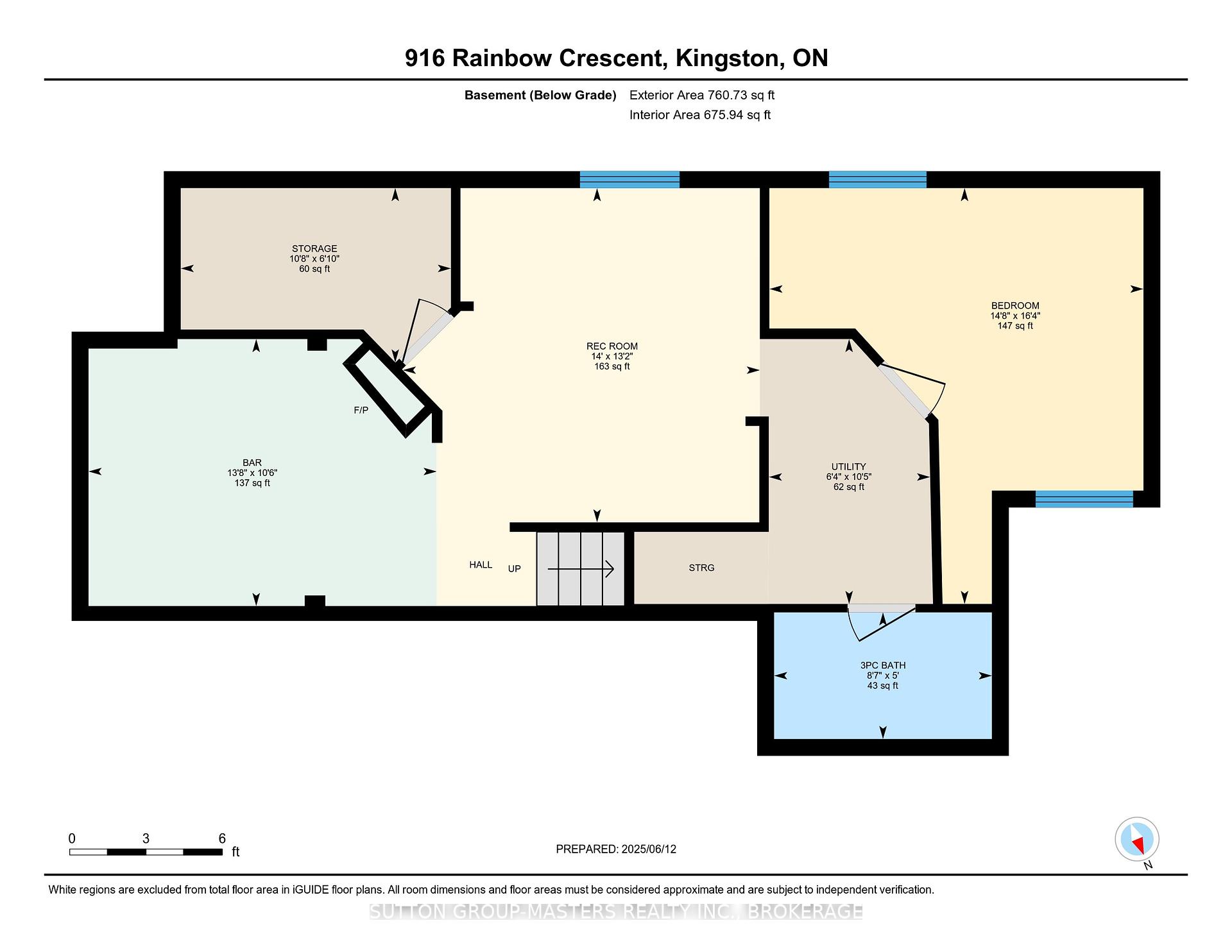$599,900
Available - For Sale
Listing ID: X12215249
916 Rainbow Cres , Kingston, K7K 7H7, Frontenac
| Welcome to 916 Rainbow Crescent, a solid 2001 Caraco built home situated on a nice corner lot in Kingston's Greenwood Park neighbourhood. Offering 1537sqft above grade plus a finished basement, the home greets you with hardwood floors that carry through the sun-filled living room and front office. As you venture to the back of the home, you will appreciate the newly renovated eat-in kitchen with stainless appliances, 2pc bathroom and main floor laundry area. Upstairs you will find three generous bedrooms, a 4pc family bath, and a primary suite complete with walk-in closet and private 4pc ensuite. The lower level extends your living space with a cozy rec room and bar, a separate den or gym, a full 3pc bath, a fourth bedroom. Now the best part - The Backyard oasis featuring a 24ft on-ground pool, deck, large stone patio with hardtop gazebo, and storage shed. This home has everything you need and is only minutes to downtown, the 401, CFB Kingston, schools, parks, and the Waaban Crossing. Come check it out in person! |
| Price | $599,900 |
| Taxes: | $4574.00 |
| Occupancy: | Owner |
| Address: | 916 Rainbow Cres , Kingston, K7K 7H7, Frontenac |
| Directions/Cross Streets: | Greenwood Park Drive and Rainbow Cres |
| Rooms: | 9 |
| Rooms +: | 3 |
| Bedrooms: | 3 |
| Bedrooms +: | 1 |
| Family Room: | T |
| Basement: | Finished, Full |
| Washroom Type | No. of Pieces | Level |
| Washroom Type 1 | 2 | Main |
| Washroom Type 2 | 4 | Second |
| Washroom Type 3 | 4 | Second |
| Washroom Type 4 | 3 | Basement |
| Washroom Type 5 | 0 |
| Total Area: | 0.00 |
| Property Type: | Detached |
| Style: | 2-Storey |
| Exterior: | Vinyl Siding, Brick |
| Garage Type: | Attached |
| (Parking/)Drive: | Private Do |
| Drive Parking Spaces: | 2 |
| Park #1 | |
| Parking Type: | Private Do |
| Park #2 | |
| Parking Type: | Private Do |
| Pool: | On Groun |
| Other Structures: | Shed |
| Approximatly Square Footage: | 1500-2000 |
| Property Features: | School, Rec./Commun.Centre |
| CAC Included: | N |
| Water Included: | N |
| Cabel TV Included: | N |
| Common Elements Included: | N |
| Heat Included: | N |
| Parking Included: | N |
| Condo Tax Included: | N |
| Building Insurance Included: | N |
| Fireplace/Stove: | N |
| Heat Type: | Forced Air |
| Central Air Conditioning: | Central Air |
| Central Vac: | N |
| Laundry Level: | Syste |
| Ensuite Laundry: | F |
| Sewers: | Sewer |
$
%
Years
This calculator is for demonstration purposes only. Always consult a professional
financial advisor before making personal financial decisions.
| Although the information displayed is believed to be accurate, no warranties or representations are made of any kind. |
| SUTTON GROUP-MASTERS REALTY INC., BROKERAGE |
|
|

Rohit Rangwani
Sales Representative
Dir:
647-885-7849
Bus:
905-793-7797
Fax:
905-593-2619
| Virtual Tour | Book Showing | Email a Friend |
Jump To:
At a Glance:
| Type: | Freehold - Detached |
| Area: | Frontenac |
| Municipality: | Kingston |
| Neighbourhood: | 13 - Kingston East (Incl Barret Crt) |
| Style: | 2-Storey |
| Tax: | $4,574 |
| Beds: | 3+1 |
| Baths: | 4 |
| Fireplace: | N |
| Pool: | On Groun |
Locatin Map:
Payment Calculator:

