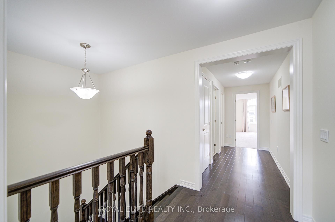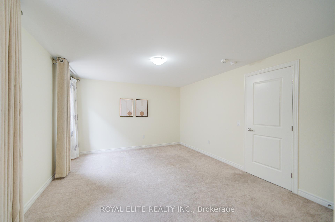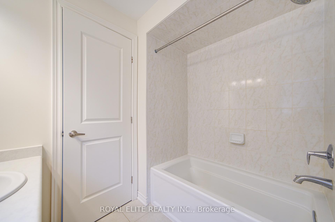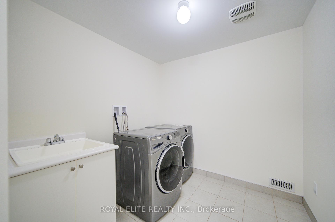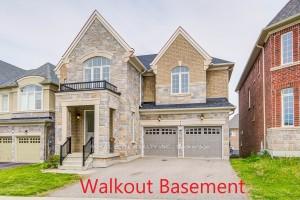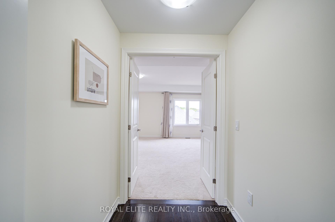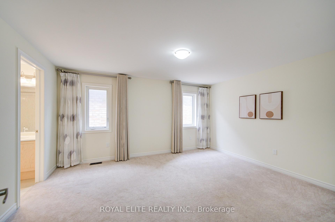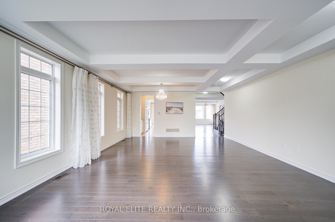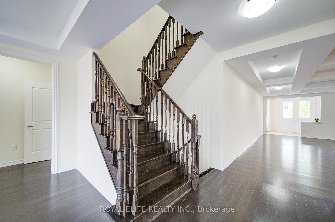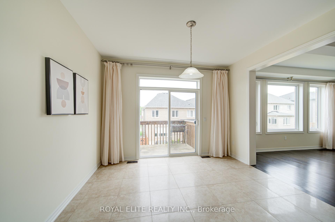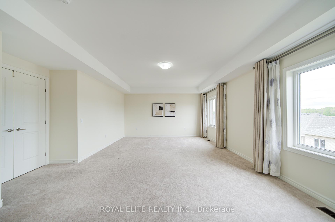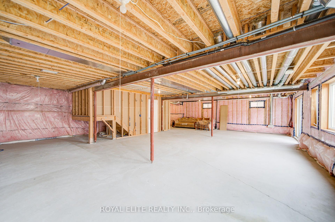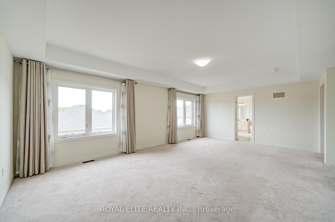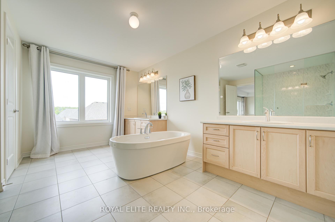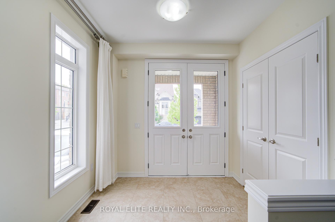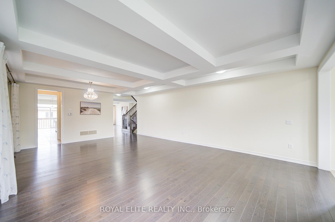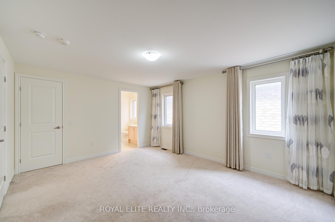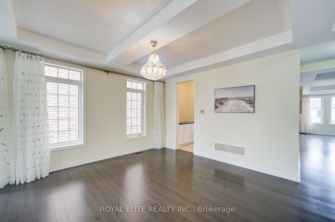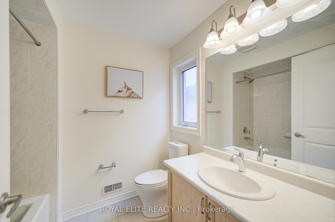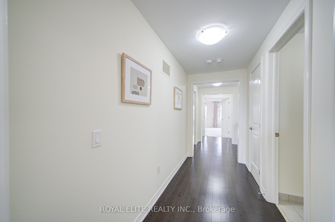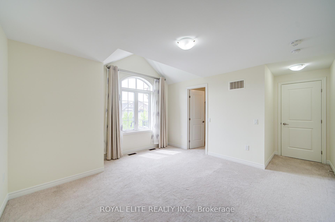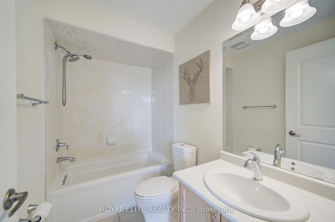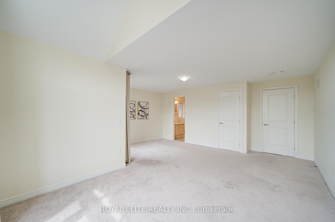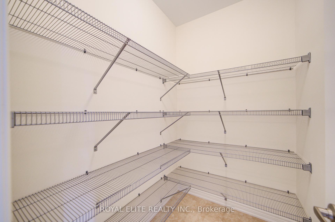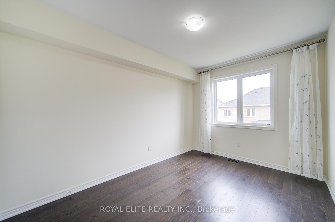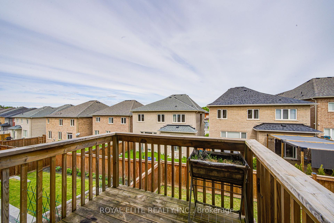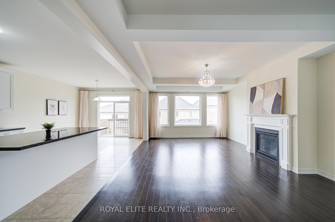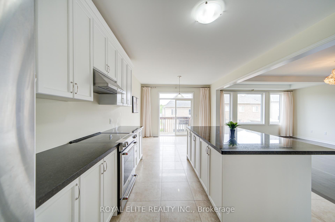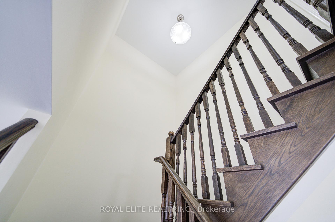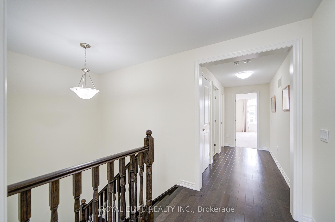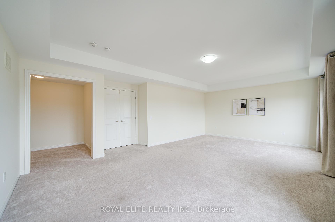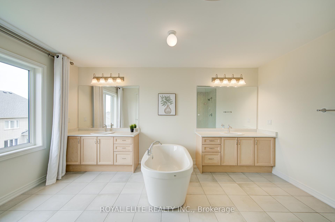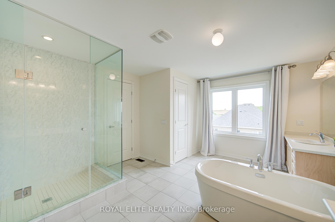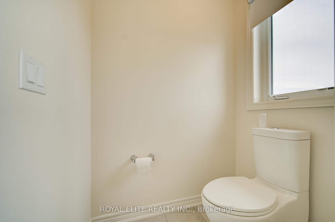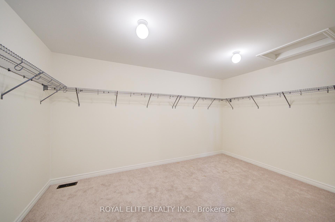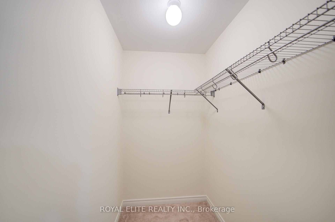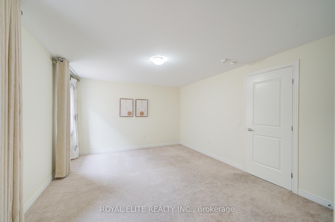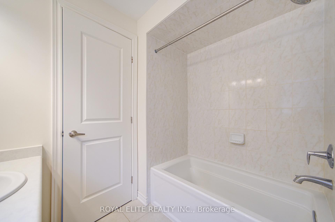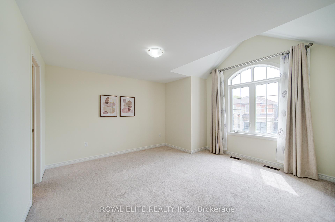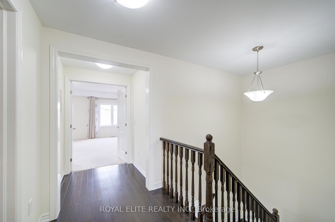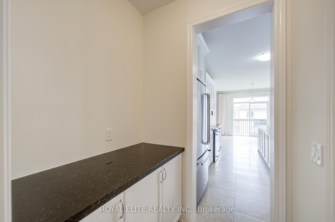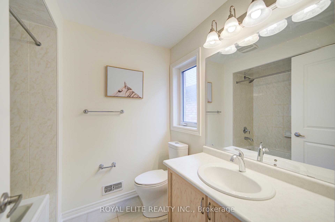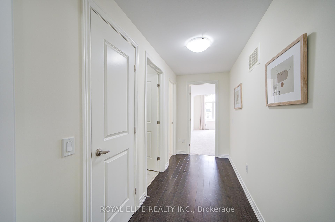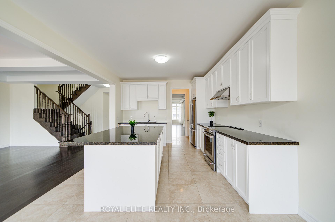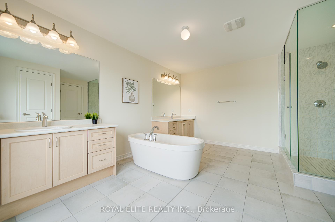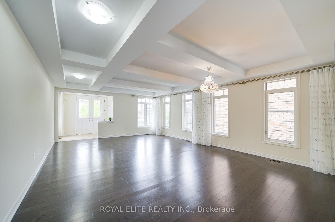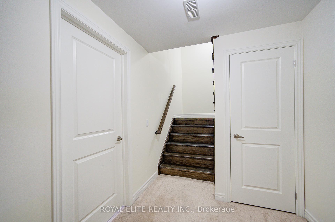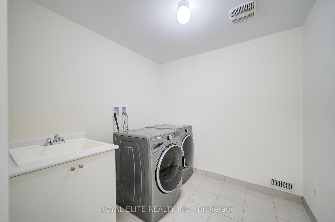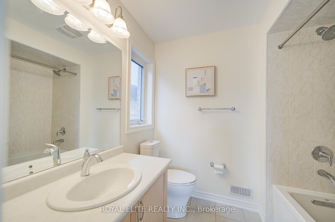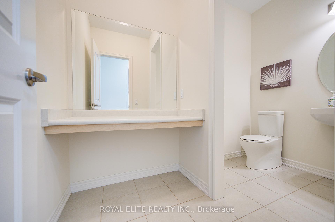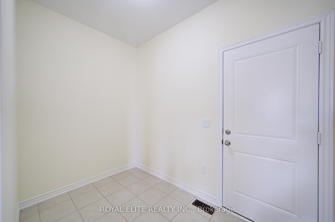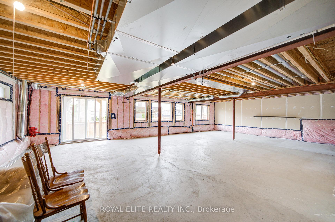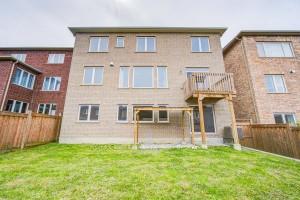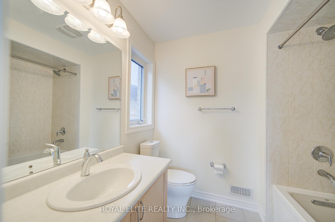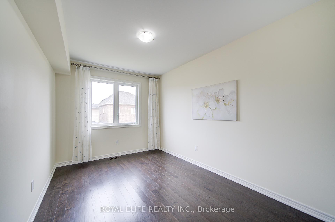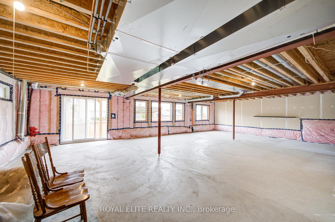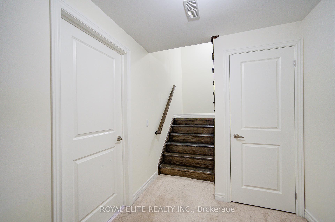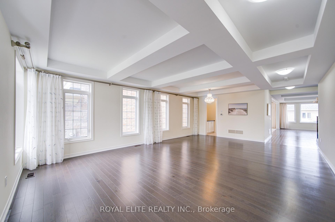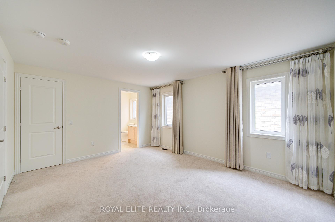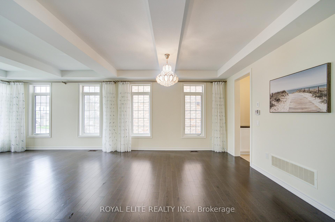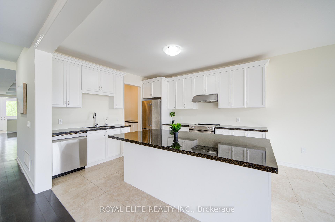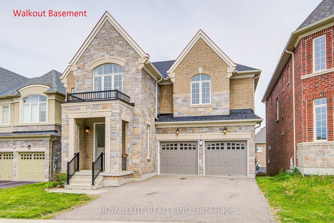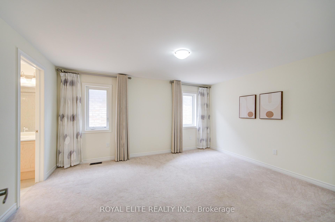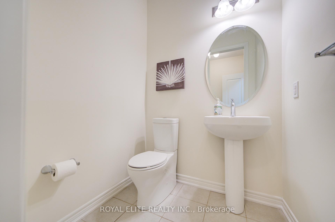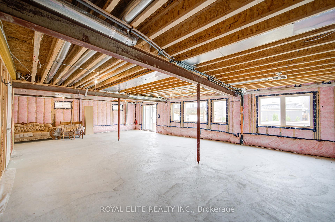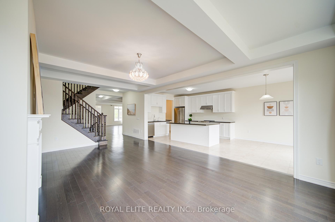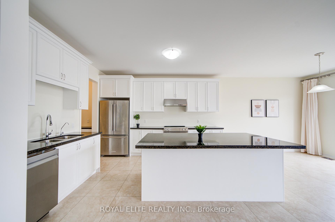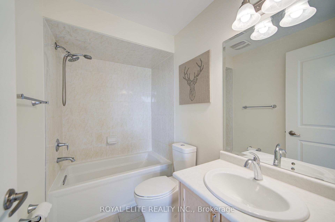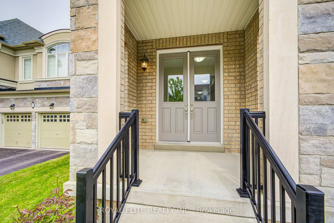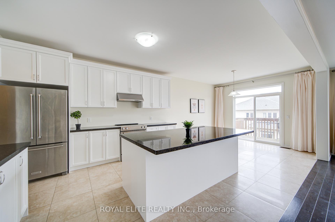$1,388,000
Available - For Sale
Listing ID: N12180607
7 Goldeneye Driv , East Gwillimbury, L9N 0S6, York
| Beautiful & Bright Detach Home In Prestigious Holland Landing, Spanning 4049Sf Of Elegance. A Spacious And Ideal Floorplan, Perfect For Entertaining Or Everyday Living. Grand Double-Door Entrance, 9 Foot Ceiling On Main Floor, Open-Concept Layout. Coffered & Smooth Ceilings In Living/Dining. Gourmet Kitchen W/Huge Center Island/Pantry Area. Large Breakfast Area/W/O To Balcony. Elegant Family Room W Fireplace For Family Gatherings. Library On Main Fl, Easily Convertible Into A 5th Bedroom. A Primary Bedroom With Raised Coffered Ceilings/Two Large Walk-in Closets/His/Her Sink/Freestanding Bathtub With Upgraded Glass Shower. Elegant Over-Sized Bedrooms All Feature Ensuites And W/I Closets, Convenient Laundry Rm On 2nd Floor. A Large Mudroom For Extra Storage And Organization. Direct Access To Garage. The Bright Walkout Basement Offers Incredible Potential To Create Your Own Space Or Build A Second Unit To Rent Out And Help With The Mortgage. The Extremely Quiet, Peaceful, & Safe Neighborhood With Convenience Close To Schools, Walking Trails, GO Stn, Parks, HWY 400/404. Must Be Seen! |
| Price | $1,388,000 |
| Taxes: | $7409.08 |
| Occupancy: | Vacant |
| Address: | 7 Goldeneye Driv , East Gwillimbury, L9N 0S6, York |
| Directions/Cross Streets: | Yonge St/Doane Rd |
| Rooms: | 10 |
| Bedrooms: | 4 |
| Bedrooms +: | 0 |
| Family Room: | T |
| Basement: | Walk-Out |
| Level/Floor | Room | Length(ft) | Width(ft) | Descriptions | |
| Room 1 | Main | Kitchen | 12 | 10.99 | Modern Kitchen, Centre Island, Pantry |
| Room 2 | Main | Breakfast | 12 | 10.99 | W/O To Balcony, Overlooks Backyard, Combined w/Family |
| Room 3 | Main | Family Ro | 12.07 | 22.01 | Large Window, Combined w/Kitchen, Combined w/Br |
| Room 4 | Main | Living Ro | 14.99 | 24.99 | Large Window, Coffered Ceiling(s), Open Concept |
| Room 5 | Main | Dining Ro | 14.99 | 24.99 | Open Concept, Coffered Ceiling(s), Combined w/Living |
| Room 6 | Main | Library | 9.09 | 12.07 | Overlooks Backyard, Large Window |
| Room 7 | Second | Primary B | 23.62 | 14.99 | 5 Pc Ensuite, His and Hers Closets, Coffered Ceiling(s) |
| Room 8 | Second | Bedroom 2 | 12.99 | 12 | 3 Pc Ensuite, Walk-In Closet(s), Large Window |
| Room 9 | Second | Bedroom 3 | 10.99 | 10.99 | 3 Pc Ensuite, Walk-In Closet(s), Large Window |
| Room 10 | Second | Bedroom 4 | 12 | 14.99 | 3 Pc Ensuite, Walk-In Closet(s), Large Window |
| Washroom Type | No. of Pieces | Level |
| Washroom Type 1 | 5 | Second |
| Washroom Type 2 | 3 | Second |
| Washroom Type 3 | 2 | Main |
| Washroom Type 4 | 0 | |
| Washroom Type 5 | 0 |
| Total Area: | 0.00 |
| Property Type: | Detached |
| Style: | 2-Storey |
| Exterior: | Brick, Stone |
| Garage Type: | Attached |
| (Parking/)Drive: | Private |
| Drive Parking Spaces: | 4 |
| Park #1 | |
| Parking Type: | Private |
| Park #2 | |
| Parking Type: | Private |
| Pool: | None |
| Approximatly Square Footage: | 3500-5000 |
| CAC Included: | N |
| Water Included: | N |
| Cabel TV Included: | N |
| Common Elements Included: | N |
| Heat Included: | N |
| Parking Included: | N |
| Condo Tax Included: | N |
| Building Insurance Included: | N |
| Fireplace/Stove: | Y |
| Heat Type: | Forced Air |
| Central Air Conditioning: | Central Air |
| Central Vac: | N |
| Laundry Level: | Syste |
| Ensuite Laundry: | F |
| Sewers: | Sewer |
$
%
Years
This calculator is for demonstration purposes only. Always consult a professional
financial advisor before making personal financial decisions.
| Although the information displayed is believed to be accurate, no warranties or representations are made of any kind. |
| ROYAL ELITE REALTY INC. |
|
|

Rohit Rangwani
Sales Representative
Dir:
647-885-7849
Bus:
905-793-7797
Fax:
905-593-2619
| Virtual Tour | Book Showing | Email a Friend |
Jump To:
At a Glance:
| Type: | Freehold - Detached |
| Area: | York |
| Municipality: | East Gwillimbury |
| Neighbourhood: | Holland Landing |
| Style: | 2-Storey |
| Tax: | $7,409.08 |
| Beds: | 4 |
| Baths: | 5 |
| Fireplace: | Y |
| Pool: | None |
Locatin Map:
Payment Calculator:

