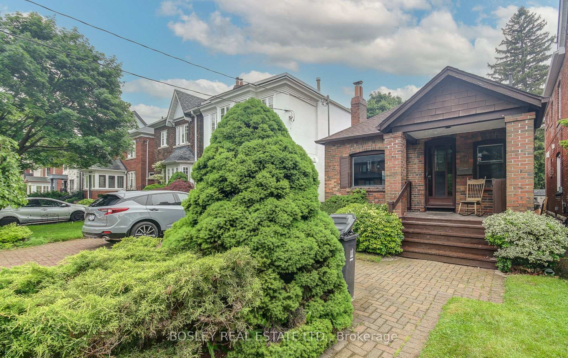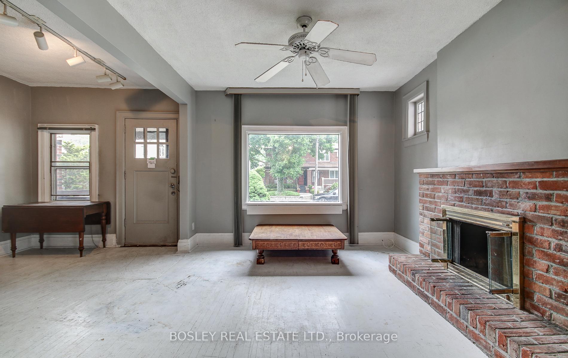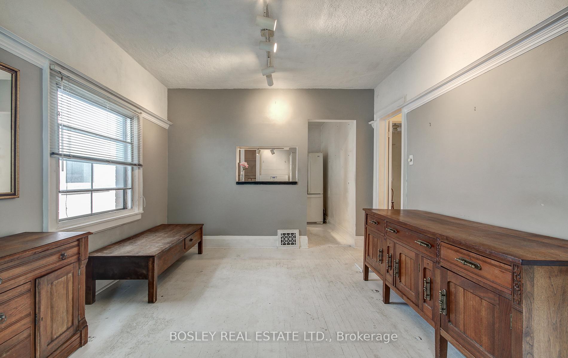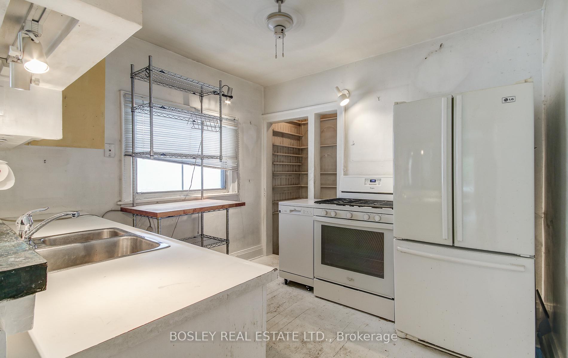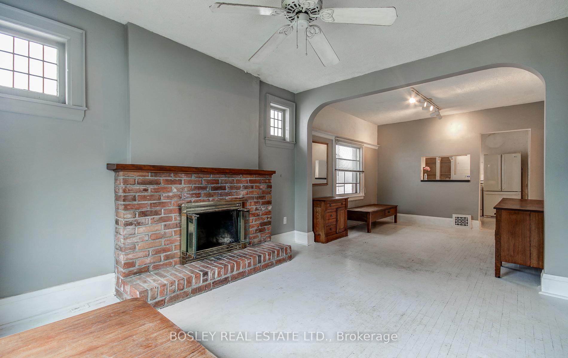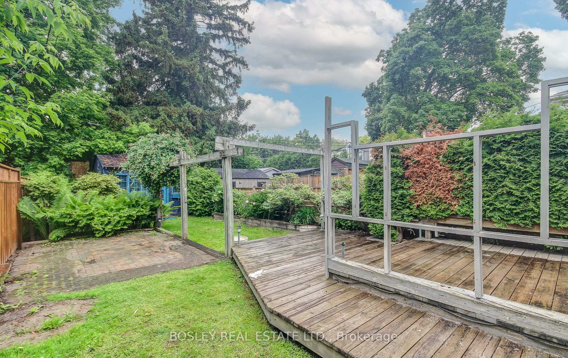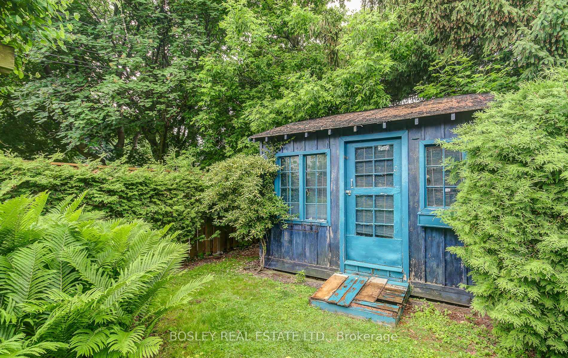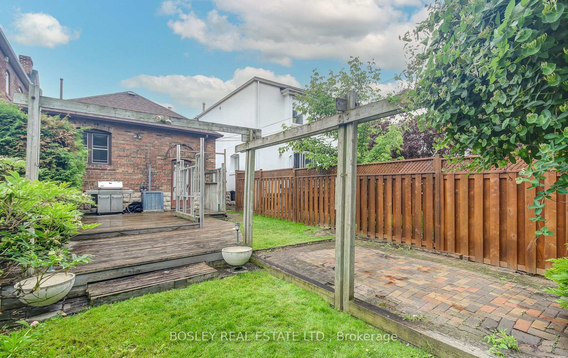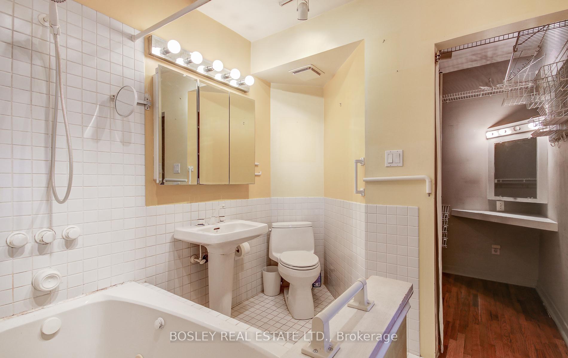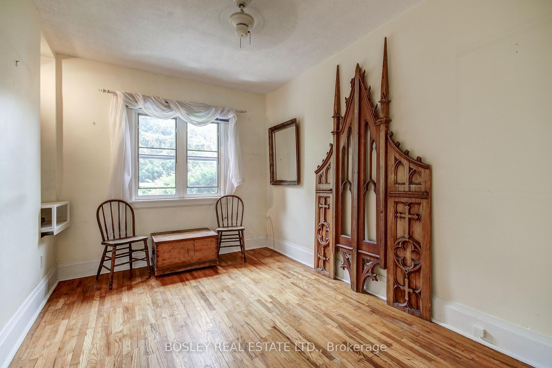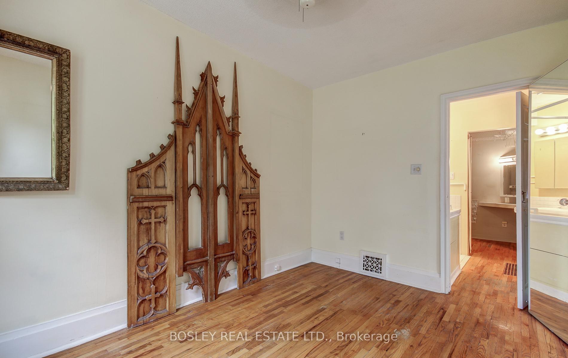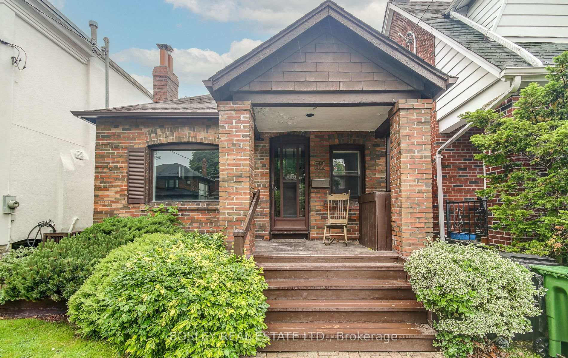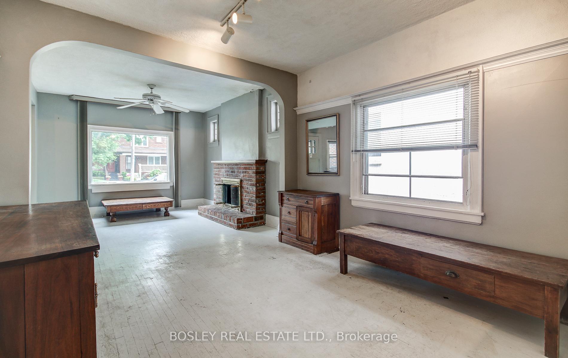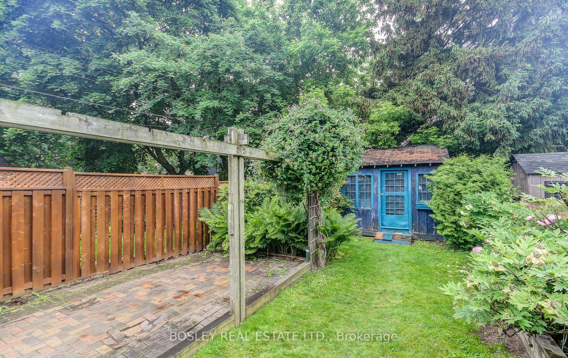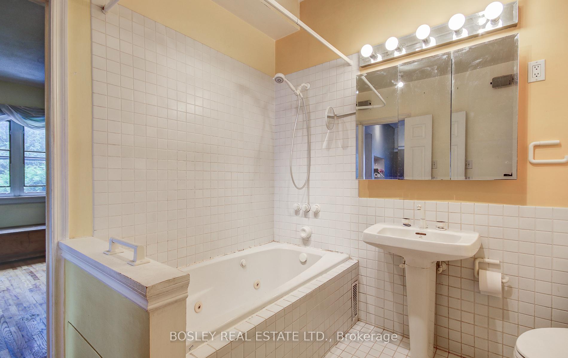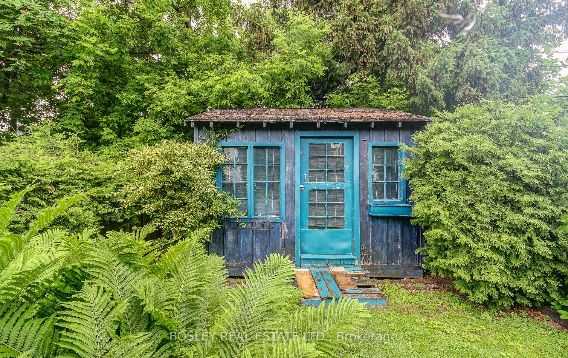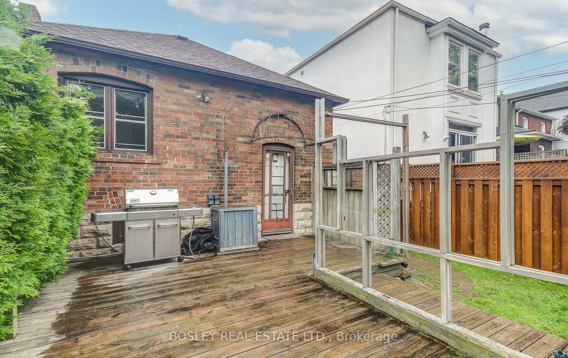$1,299,000
Available - For Sale
Listing ID: C12214905
52 Belcourt Road , Toronto, M4S 2T9, Toronto
| Builders, contractors and buyers wanting to build your dream home take notice! Rarely available detached bungalow on a 25 x 125 ft lot on Belcourt Rd. This one block street between Manor & Belsize is a family friendly, quiet street, right around the corner from the great shops & fashionable restaurants of Bayview. We could say the same for the shops, services & restaurants on Mount Pleasant as well, which are minutes away. This serene neighbourhood is walking distance to all the services you may need including the TTC. This well loved bungalow was converted to a 1 bdrm by turning the 2nd bedroom into an oversized bathroom complete with skylight and a walk-in closet/dressing room. And being in the much sought after Maurice Cody school district, this property is destined to become a family's perfect home for years to come. Note the owners parked their small car at the back of the driveway and there is also a front yard parking (no permit). Please do not walk the property without an appt. |
| Price | $1,299,000 |
| Taxes: | $7148.74 |
| Occupancy: | Vacant |
| Address: | 52 Belcourt Road , Toronto, M4S 2T9, Toronto |
| Directions/Cross Streets: | Btwn Manor & Belsize |
| Rooms: | 4 |
| Bedrooms: | 1 |
| Bedrooms +: | 1 |
| Family Room: | F |
| Basement: | Unfinished, Separate Ent |
| Level/Floor | Room | Length(ft) | Width(ft) | Descriptions | |
| Room 1 | Main | Living Ro | 10.92 | 12.56 | L-Shaped Room, Large Window, Fireplace |
| Room 2 | Main | Dining Ro | 10.92 | 10.92 | Hardwood Floor, Large Window, Open Concept |
| Room 3 | Main | Kitchen | 7.02 | 12.5 | Hardwood Floor, Large Window |
| Room 4 | Main | Primary B | 7.12 | 12.63 | L-Shaped Room, 4 Pc Ensuite, Walk-In Closet(s) |
| Washroom Type | No. of Pieces | Level |
| Washroom Type 1 | 4 | Ground |
| Washroom Type 2 | 0 | |
| Washroom Type 3 | 0 | |
| Washroom Type 4 | 0 | |
| Washroom Type 5 | 0 |
| Total Area: | 0.00 |
| Approximatly Age: | 100+ |
| Property Type: | Detached |
| Style: | Bungalow |
| Exterior: | Brick |
| Garage Type: | None |
| (Parking/)Drive: | Mutual |
| Drive Parking Spaces: | 0 |
| Park #1 | |
| Parking Type: | Mutual |
| Park #2 | |
| Parking Type: | Mutual |
| Pool: | None |
| Approximatly Age: | 100+ |
| Approximatly Square Footage: | 700-1100 |
| Property Features: | Greenbelt/Co, Library |
| CAC Included: | N |
| Water Included: | N |
| Cabel TV Included: | N |
| Common Elements Included: | N |
| Heat Included: | N |
| Parking Included: | N |
| Condo Tax Included: | N |
| Building Insurance Included: | N |
| Fireplace/Stove: | Y |
| Heat Type: | Forced Air |
| Central Air Conditioning: | Central Air |
| Central Vac: | N |
| Laundry Level: | Syste |
| Ensuite Laundry: | F |
| Sewers: | Sewer |
$
%
Years
This calculator is for demonstration purposes only. Always consult a professional
financial advisor before making personal financial decisions.
| Although the information displayed is believed to be accurate, no warranties or representations are made of any kind. |
| BOSLEY REAL ESTATE LTD. |
|
|

Rohit Rangwani
Sales Representative
Dir:
647-885-7849
Bus:
905-793-7797
Fax:
905-593-2619
| Virtual Tour | Book Showing | Email a Friend |
Jump To:
At a Glance:
| Type: | Freehold - Detached |
| Area: | Toronto |
| Municipality: | Toronto C10 |
| Neighbourhood: | Mount Pleasant East |
| Style: | Bungalow |
| Approximate Age: | 100+ |
| Tax: | $7,148.74 |
| Beds: | 1+1 |
| Baths: | 1 |
| Fireplace: | Y |
| Pool: | None |
Locatin Map:
Payment Calculator:

