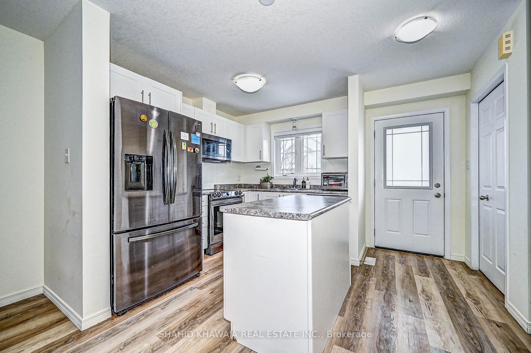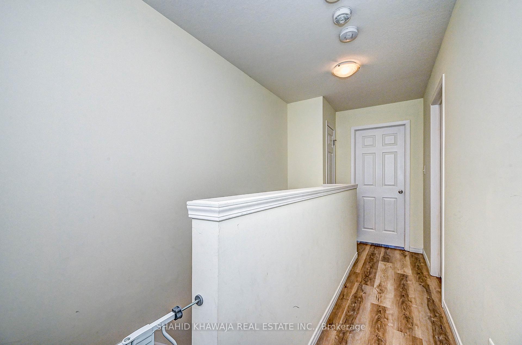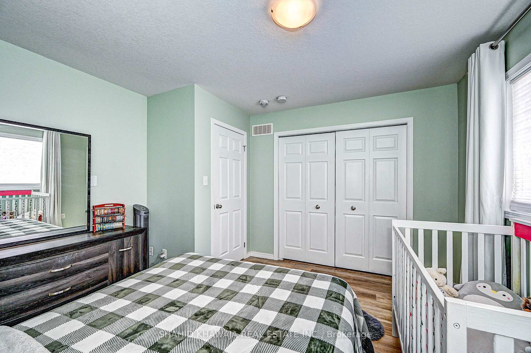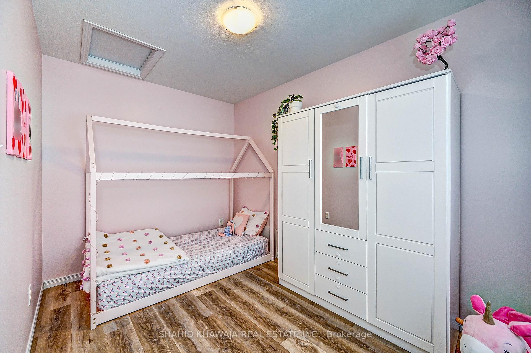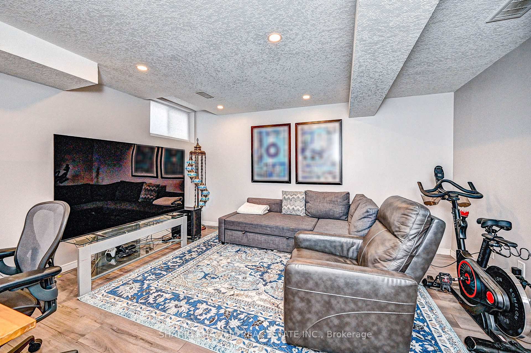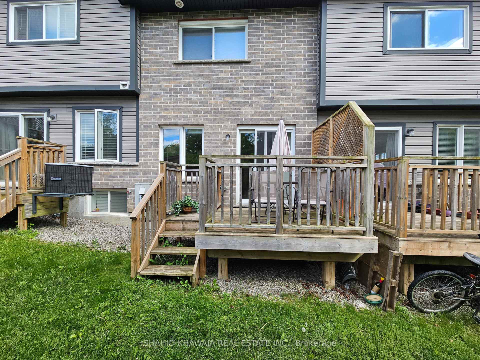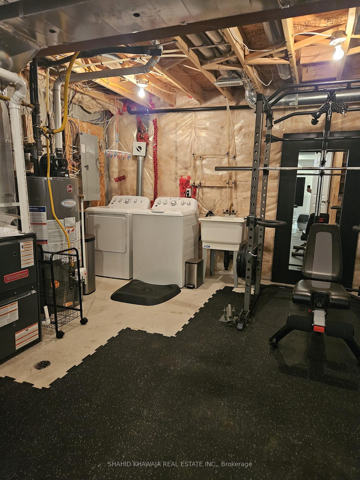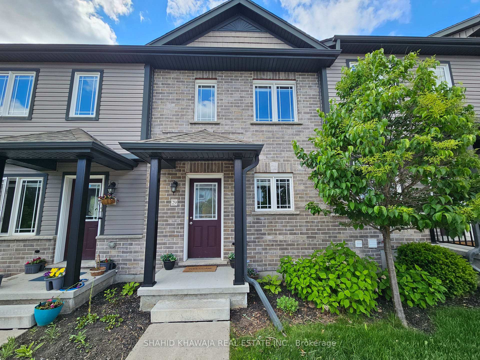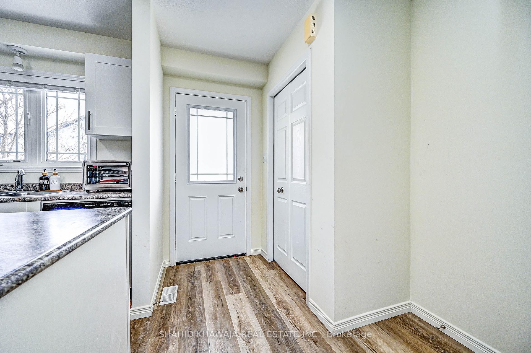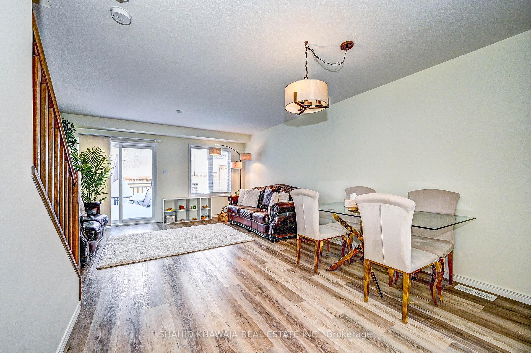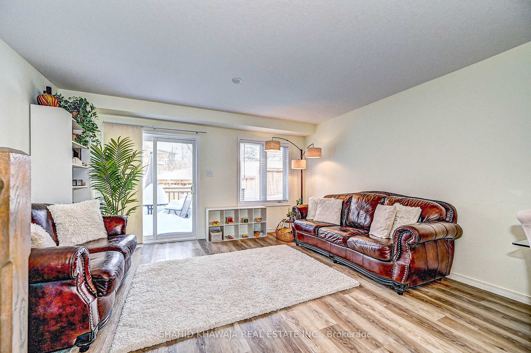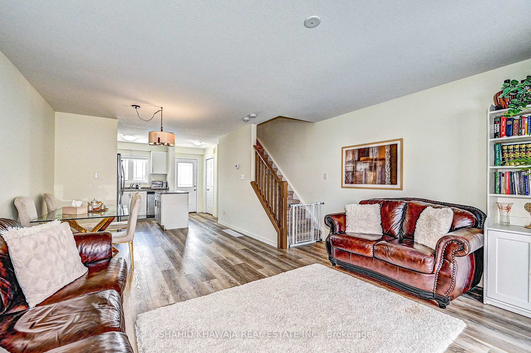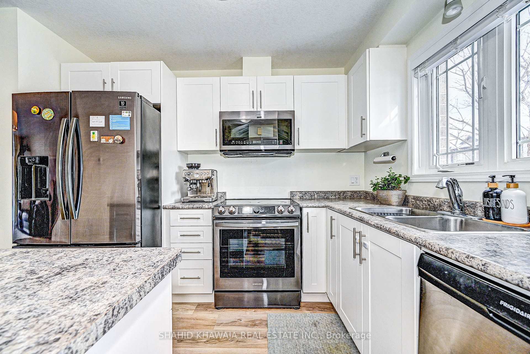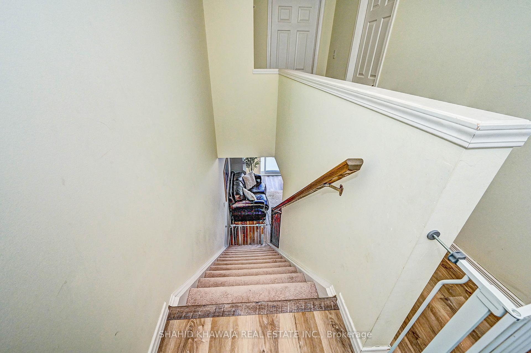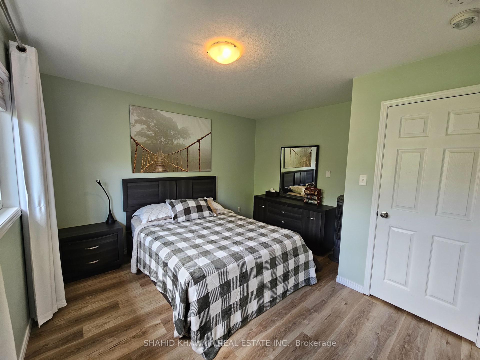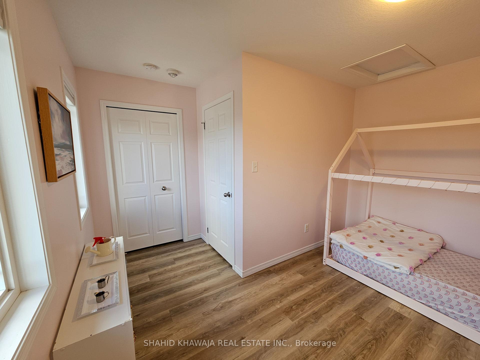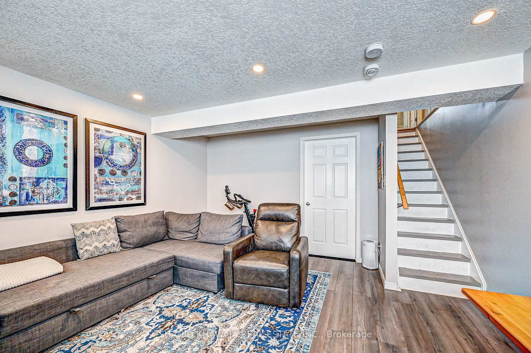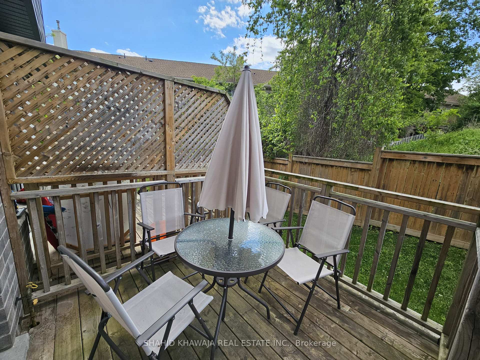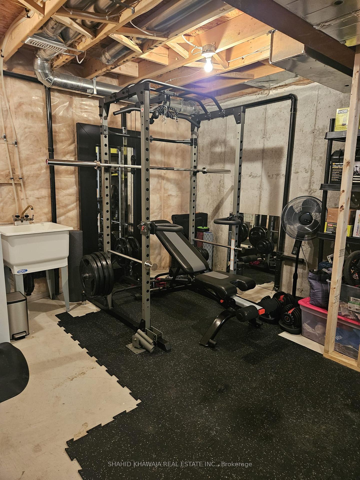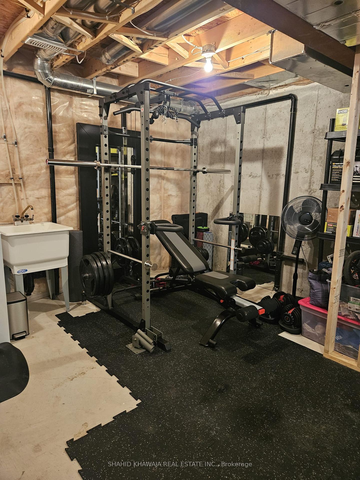$500,000
Available - For Sale
Listing ID: X12192468
350 Dundas Stre South , Cambridge, N1R 5S2, Waterloo
| This renovated townhouse offers a traditional two-story layout with an open-concept main floor and a finished basement - ideal for first-time buyers, downsizers, or investors. The main level features a bright, open design that flows into a private deck with a walkout. Recent upgrades include black stainless steel appliances, a modern kitchen island, stylish finishes, and carpet-free flooring throughout. The finished basement adds valuable living space, with room for both a recreation area and home office. The spacious laundry room provides ample storage and space for a home gym, and includes a rough-in for a second bathroom. Additional features include a gas BBQ hookup in the backyard, an owned water softener, low maintenance fees, and a dedicated parking spot right in front of the home. Conveniently located within walking distance to a plaza offering everyday amenities, grocery stores, restaurants, and public transit. The upcoming Cambridge Recreation Complex and Library (opening in 2026) will further enhance the appeal of this growing neighborhood. Don't miss your chance to own this move-in ready home in a well-managed complex! |
| Price | $500,000 |
| Taxes: | $2715.00 |
| Occupancy: | Owner |
| Address: | 350 Dundas Stre South , Cambridge, N1R 5S2, Waterloo |
| Postal Code: | N1R 5S2 |
| Province/State: | Waterloo |
| Directions/Cross Streets: | Dundas St S & Franklin Blvd |
| Level/Floor | Room | Length(ft) | Width(ft) | Descriptions | |
| Room 1 | Main | Living Ro | 14.79 | 11.71 | Broadloom, Combined w/Dining, W/O To Deck |
| Room 2 | Main | Dining Ro | 11.25 | 7.81 | Broadloom, Combined w/Living, Open Concept |
| Room 3 | Main | Kitchen | 14.79 | 10.43 | Laminate, Centre Island, Stainless Steel Appl |
| Room 4 | Second | Primary B | 12.4 | 12.14 | Broadloom, Double Closet, Window |
| Room 5 | Second | Bedroom 2 | 12.37 | 11.94 | Broadloom, B/I Closet, Window |
| Room 6 | Basement | Recreatio | 14.76 | 14.07 | Laminate, Pot Lights, Above Grade Window |
| Washroom Type | No. of Pieces | Level |
| Washroom Type 1 | 4 | Second |
| Washroom Type 2 | 0 | |
| Washroom Type 3 | 0 | |
| Washroom Type 4 | 0 | |
| Washroom Type 5 | 0 |
| Total Area: | 0.00 |
| Approximatly Age: | 6-10 |
| Washrooms: | 1 |
| Heat Type: | Forced Air |
| Central Air Conditioning: | Central Air |
| Elevator Lift: | False |
$
%
Years
This calculator is for demonstration purposes only. Always consult a professional
financial advisor before making personal financial decisions.
| Although the information displayed is believed to be accurate, no warranties or representations are made of any kind. |
| SHAHID KHAWAJA REAL ESTATE INC. |
|
|

Rohit Rangwani
Sales Representative
Dir:
647-885-7849
Bus:
905-793-7797
Fax:
905-593-2619
| Virtual Tour | Book Showing | Email a Friend |
Jump To:
At a Glance:
| Type: | Com - Condo Townhouse |
| Area: | Waterloo |
| Municipality: | Cambridge |
| Neighbourhood: | Dufferin Grove |
| Style: | 2-Storey |
| Approximate Age: | 6-10 |
| Tax: | $2,715 |
| Maintenance Fee: | $198 |
| Beds: | 2 |
| Baths: | 1 |
| Fireplace: | N |
Locatin Map:
Payment Calculator:


