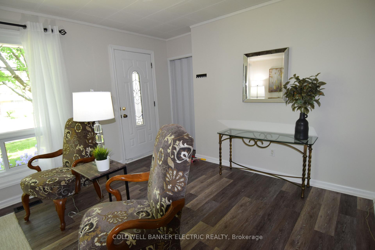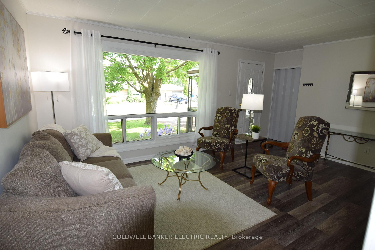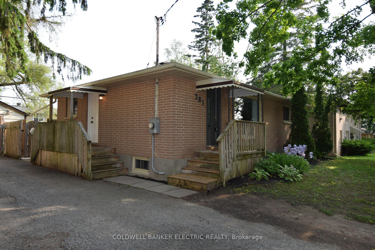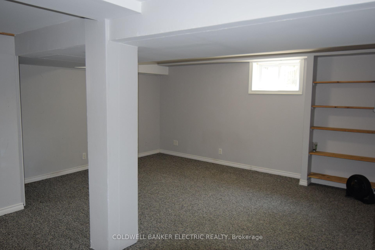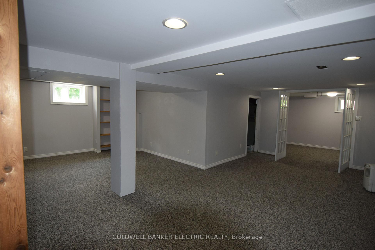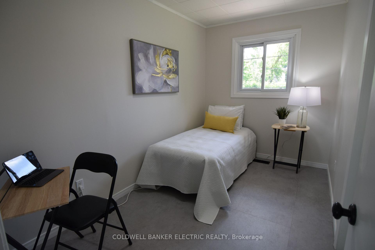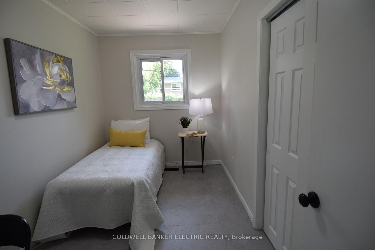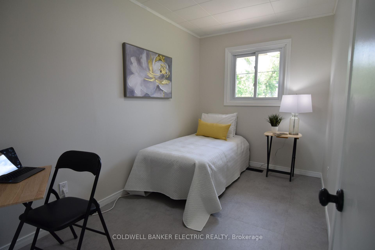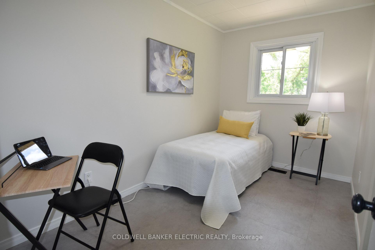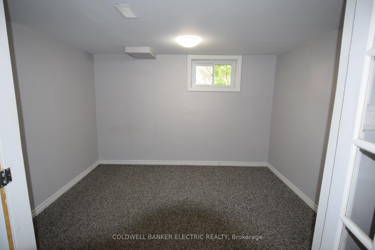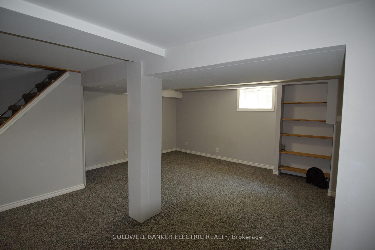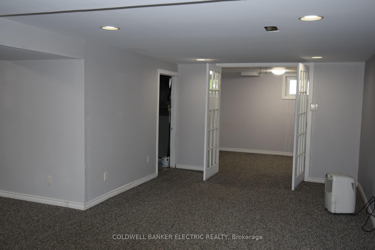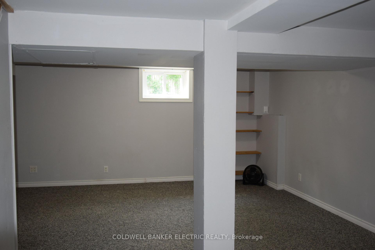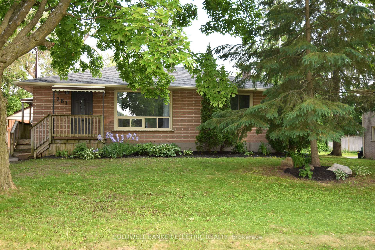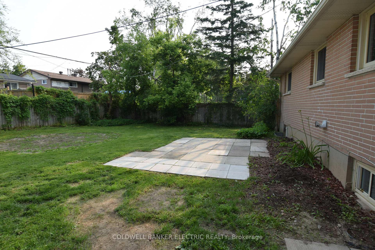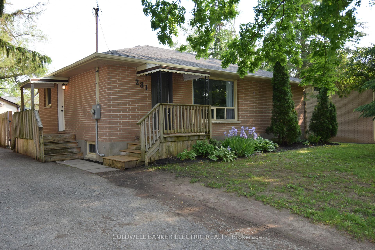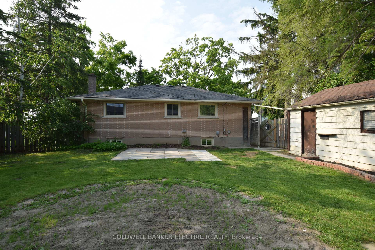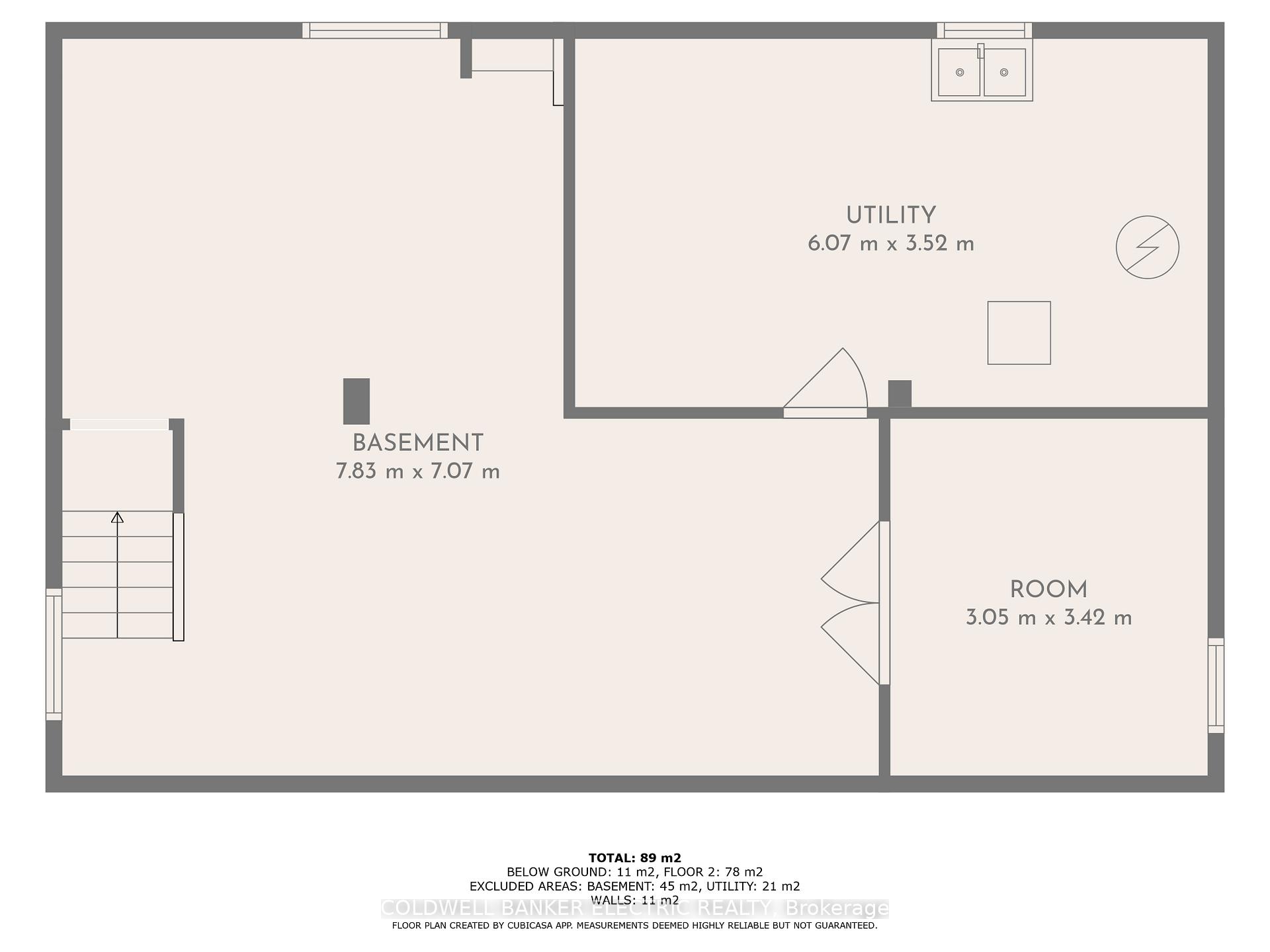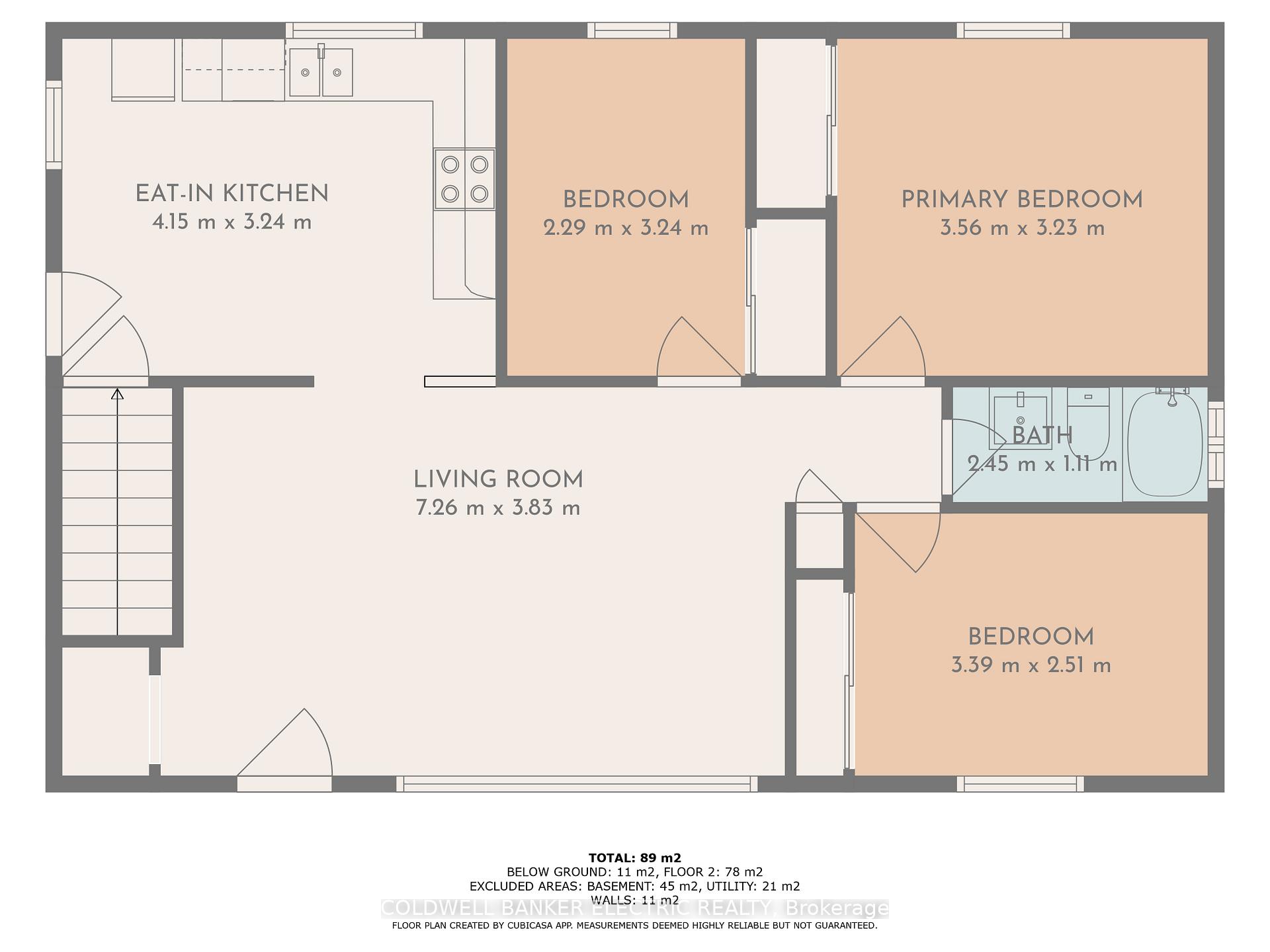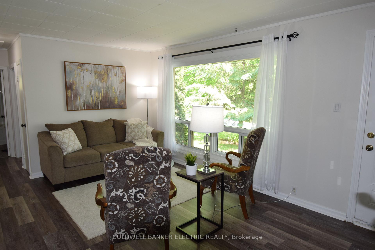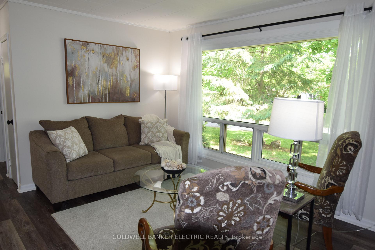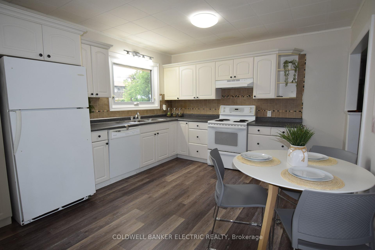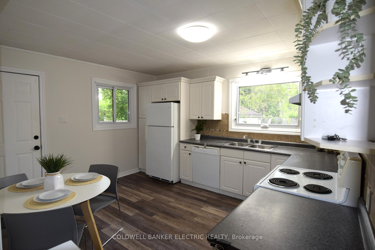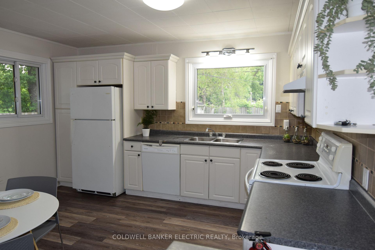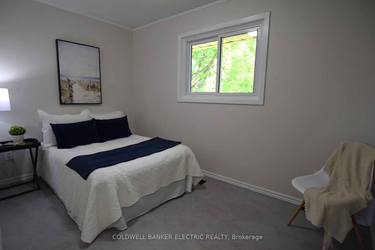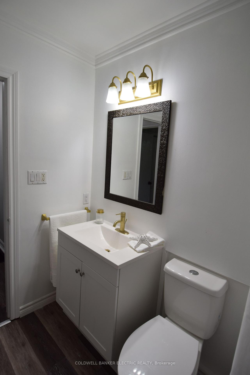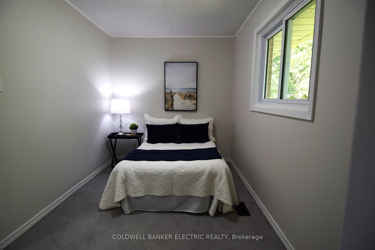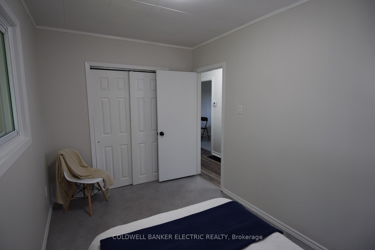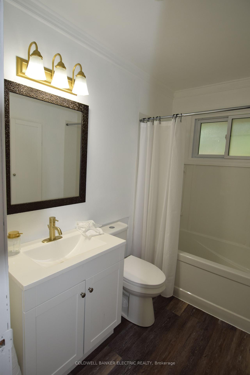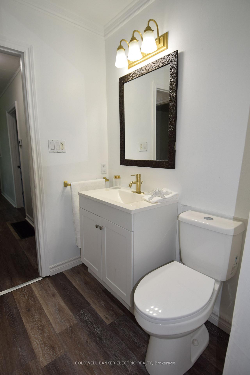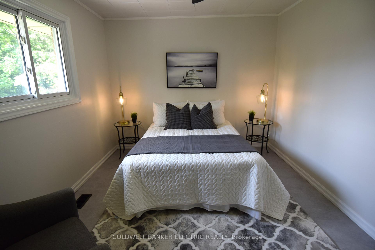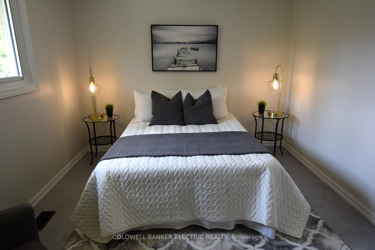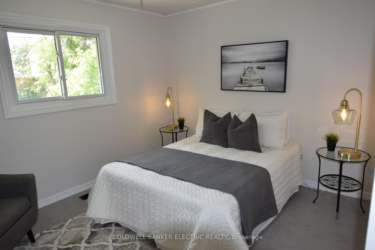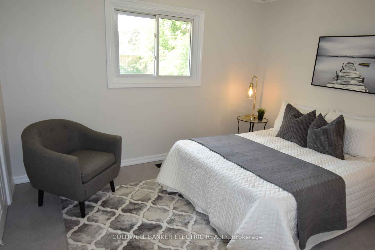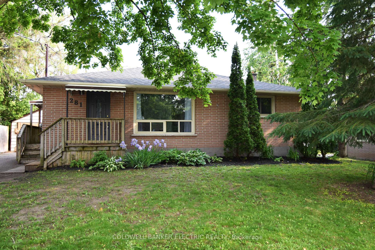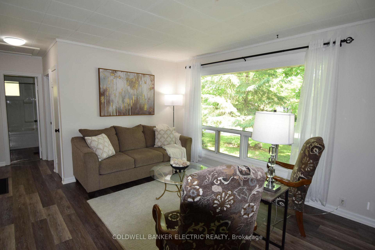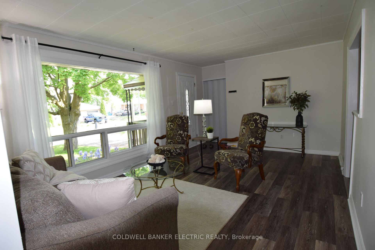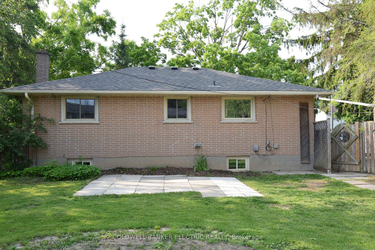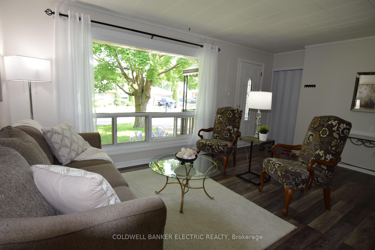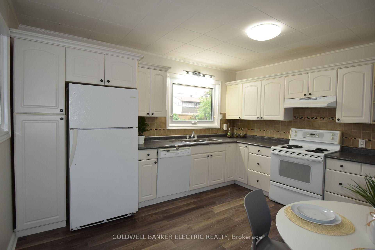$525,000
Available - For Sale
Listing ID: X12215639
281 Collison Aven , Peterborough South, K9J 1A5, Peterborough
| Welcome to this beautifully maintained home in Peterborough's desirable south end. Nestled in a quiet, family-friendly neighbourhood, this move-in ready property offers 3+1 bedrooms, an eat-in kitchen, a bright living room, and a spacious family room - perfect for a growing family. The versatile fourth bedroom also works well as a home office. Recent updates include fresh paint, stylish vinyl plank flooring in the living room and kitchen, and updated lighting. Situated on a generous lot with mature trees, the fully fenced backyard provides plenty of space for kids and pets to play. The detached garage currently serves as a convenient storage area. Located close to schools, shopping, parks, and quick access to Hwy 115 - this home has everything you need in a great location. |
| Price | $525,000 |
| Taxes: | $3767.07 |
| Occupancy: | Vacant |
| Address: | 281 Collison Aven , Peterborough South, K9J 1A5, Peterborough |
| Directions/Cross Streets: | River Road South/Bensfort & Collison |
| Rooms: | 6 |
| Rooms +: | 3 |
| Bedrooms: | 3 |
| Bedrooms +: | 1 |
| Family Room: | T |
| Basement: | Finished |
| Level/Floor | Room | Length(ft) | Width(ft) | Descriptions | |
| Room 1 | Main | Kitchen | 13.15 | 11.48 | |
| Room 2 | Main | Living Ro | 11.64 | 16.7 | |
| Room 3 | Main | Primary B | 11.64 | 11.87 | |
| Room 4 | Main | Bedroom 2 | 11.64 | 7.08 | |
| Room 5 | Main | Bedroom 3 | 8.13 | 7.77 | |
| Room 6 | Main | Bathroom | |||
| Room 7 | Lower | Family Ro | 23.06 | 15.35 | |
| Room 8 | Lower | Bedroom 4 | 9.32 | 11.12 | |
| Room 9 | Lower | Laundry | 12.1 | 19.58 |
| Washroom Type | No. of Pieces | Level |
| Washroom Type 1 | 4 | Main |
| Washroom Type 2 | 0 | |
| Washroom Type 3 | 0 | |
| Washroom Type 4 | 0 | |
| Washroom Type 5 | 0 |
| Total Area: | 0.00 |
| Approximatly Age: | 51-99 |
| Property Type: | Detached |
| Style: | Bungalow |
| Exterior: | Brick |
| Garage Type: | Detached |
| (Parking/)Drive: | Private |
| Drive Parking Spaces: | 4 |
| Park #1 | |
| Parking Type: | Private |
| Park #2 | |
| Parking Type: | Private |
| Pool: | None |
| Approximatly Age: | 51-99 |
| Approximatly Square Footage: | 700-1100 |
| Property Features: | Arts Centre, Beach |
| CAC Included: | N |
| Water Included: | N |
| Cabel TV Included: | N |
| Common Elements Included: | N |
| Heat Included: | N |
| Parking Included: | N |
| Condo Tax Included: | N |
| Building Insurance Included: | N |
| Fireplace/Stove: | N |
| Heat Type: | Forced Air |
| Central Air Conditioning: | Central Air |
| Central Vac: | N |
| Laundry Level: | Syste |
| Ensuite Laundry: | F |
| Sewers: | Sewer |
| Utilities-Cable: | Y |
| Utilities-Hydro: | Y |
$
%
Years
This calculator is for demonstration purposes only. Always consult a professional
financial advisor before making personal financial decisions.
| Although the information displayed is believed to be accurate, no warranties or representations are made of any kind. |
| COLDWELL BANKER ELECTRIC REALTY |
|
|

Rohit Rangwani
Sales Representative
Dir:
647-885-7849
Bus:
905-793-7797
Fax:
905-593-2619
| Virtual Tour | Book Showing | Email a Friend |
Jump To:
At a Glance:
| Type: | Freehold - Detached |
| Area: | Peterborough |
| Municipality: | Peterborough South |
| Neighbourhood: | 5 East |
| Style: | Bungalow |
| Approximate Age: | 51-99 |
| Tax: | $3,767.07 |
| Beds: | 3+1 |
| Baths: | 1 |
| Fireplace: | N |
| Pool: | None |
Locatin Map:
Payment Calculator:

