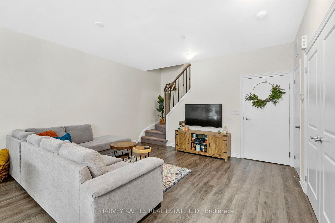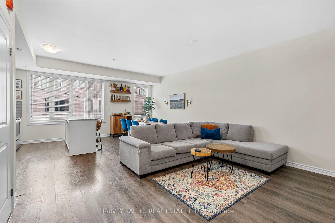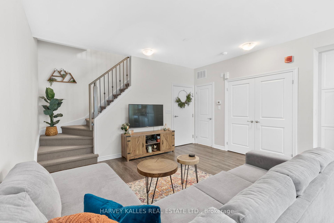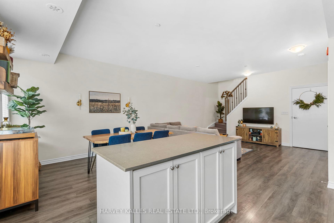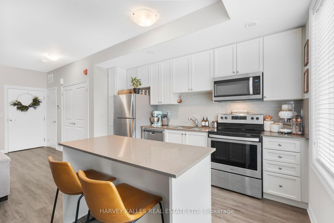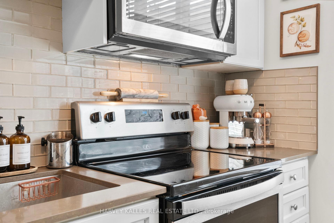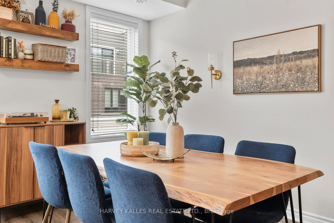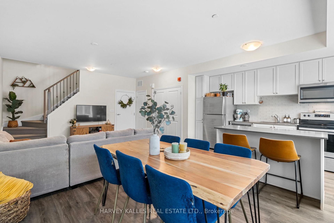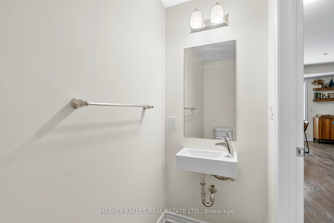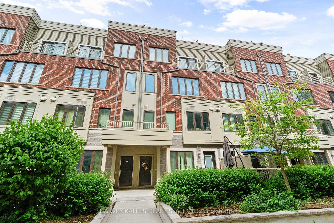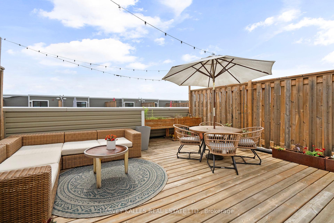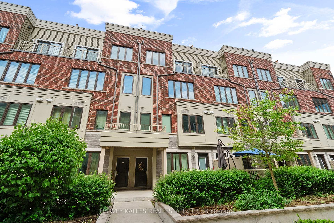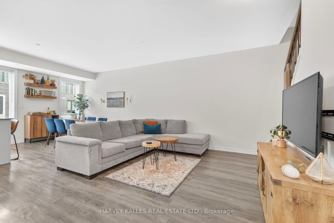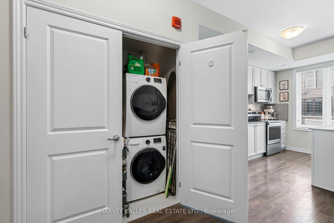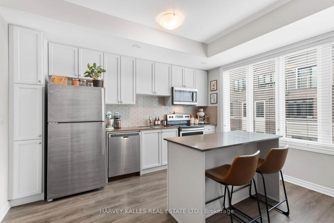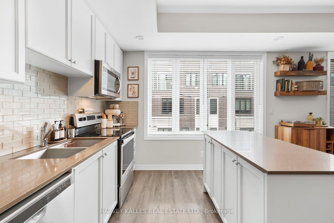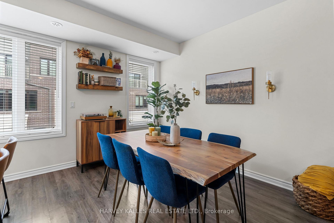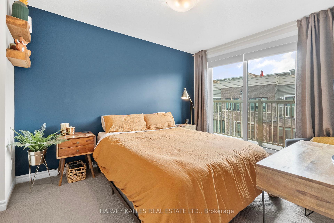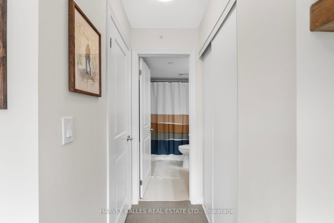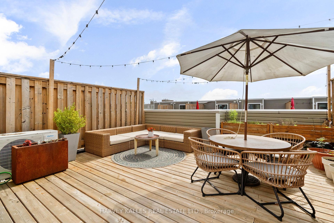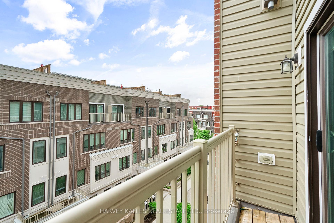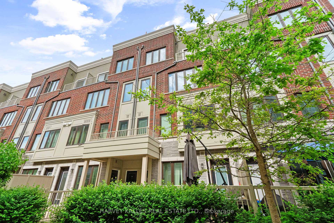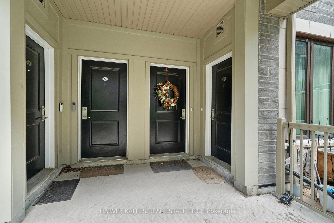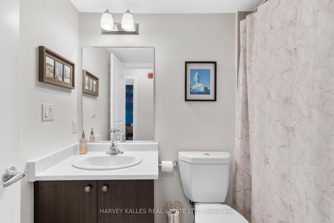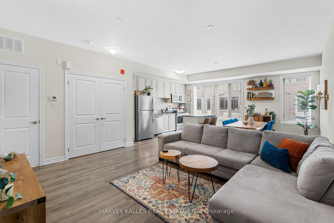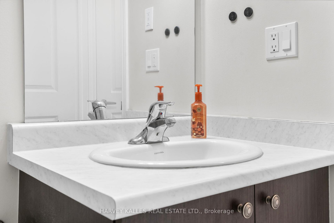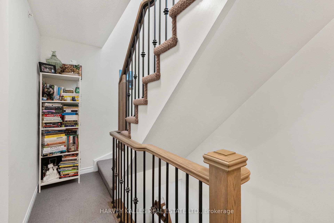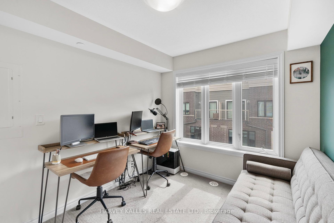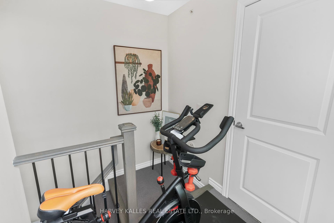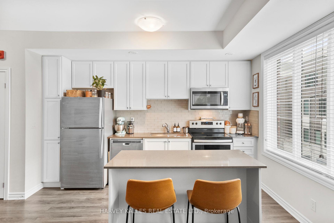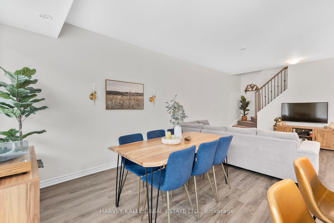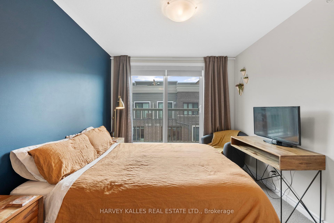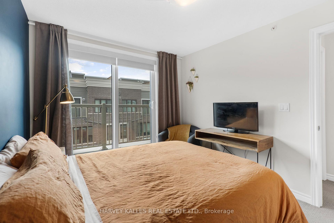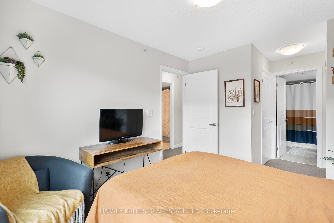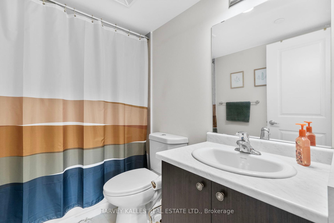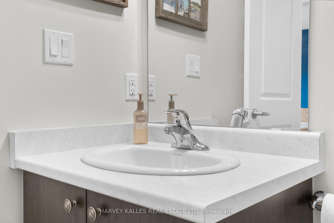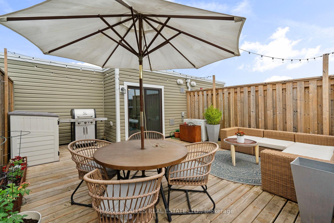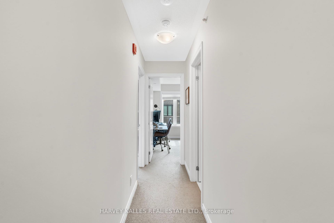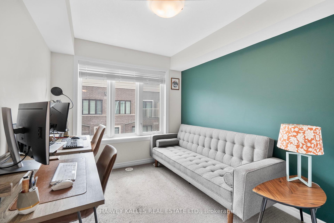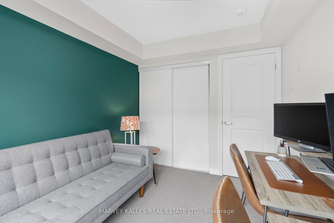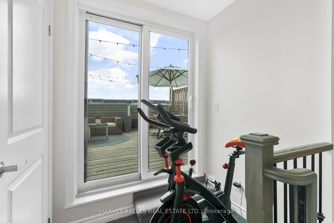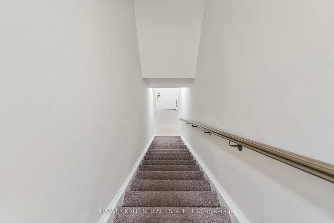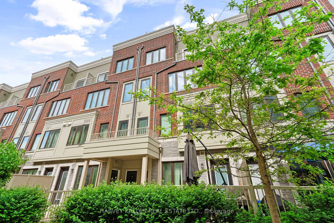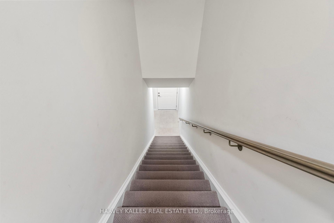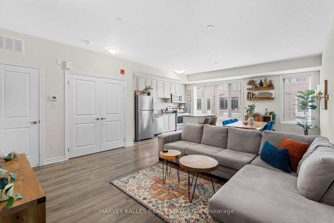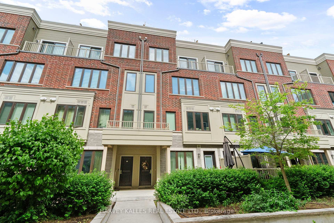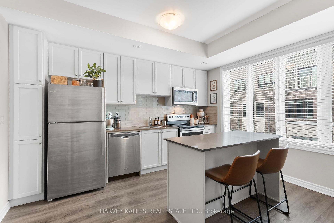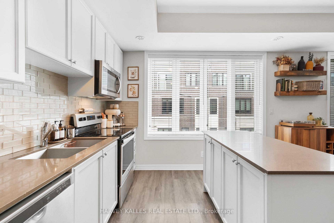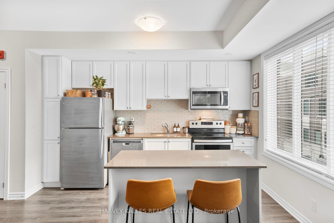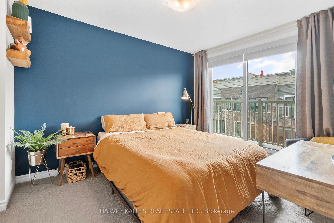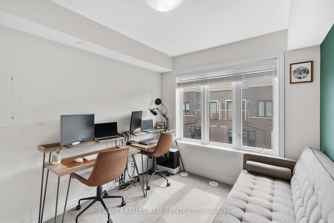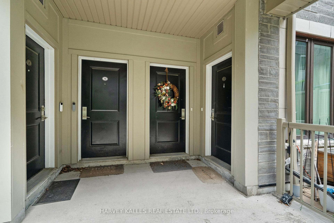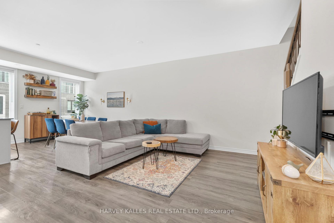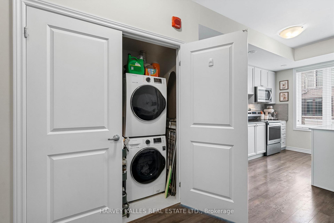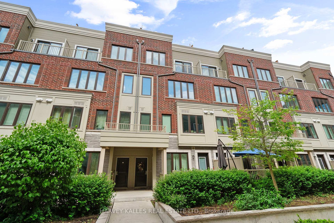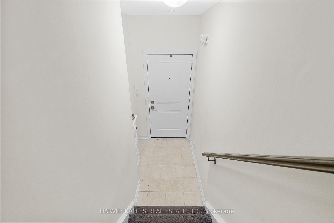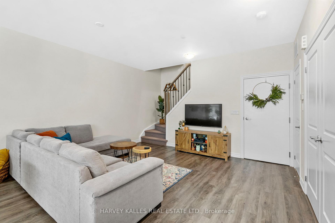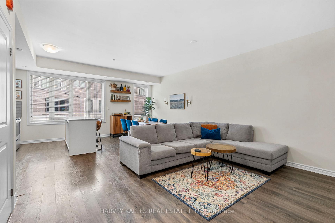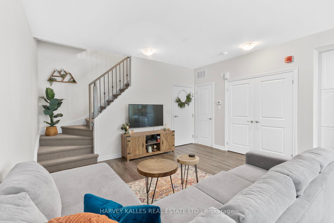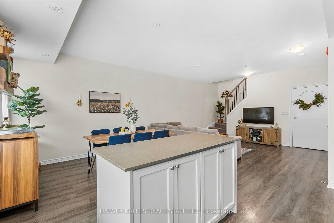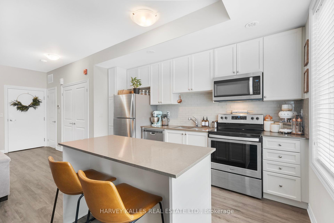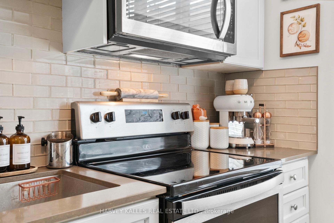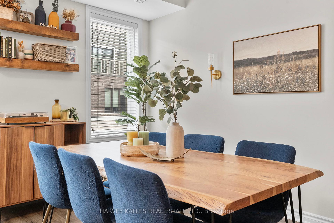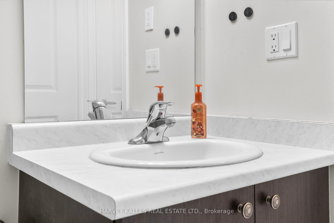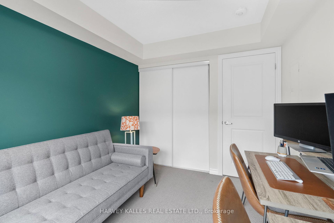$825,000
Available - For Sale
Listing ID: W12215389
85 Eastwood Park Gard , Toronto, M8W 0B2, Toronto
| Versatile & Stunning 2-Bed, 3 Bath W/Massive Roof Top Terrace, Bbq & Sundeck Perfect For Entertaining & Relaxing. Optimal layout for use of living and dining spaces. Courtyard views. Kitchen Feat Quartz countertop, Smooth Ceilings, Vinyl Laminate for durability & Terrace bbq gas line & water line! Master Ensuite Features W/O Deck, His/Her Closets, Ens Bath. Rare locker included. Very low maintenance fees! |
| Price | $825,000 |
| Taxes: | $3788.00 |
| Occupancy: | Owner |
| Address: | 85 Eastwood Park Gard , Toronto, M8W 0B2, Toronto |
| Postal Code: | M8W 0B2 |
| Province/State: | Toronto |
| Directions/Cross Streets: | Lakeshore Blvd/Longbranch Ave |
| Level/Floor | Room | Length(ft) | Width(ft) | Descriptions | |
| Room 1 | Main | Living Ro | 14.33 | 11.97 | Laminate, Large Window, Pot Lights |
| Room 2 | Main | Dining Ro | 14.33 | 11.97 | Combined w/Living, Laminate, Pot Lights |
| Room 3 | Main | Kitchen | 8 | 8.99 | Stainless Steel Appl, Quartz Counter, Pot Lights |
| Room 4 | Second | Bedroom | 9.15 | 12 | 4 Pc Ensuite, Laminate, W/O To Balcony |
| Room 5 | Second | Bedroom 2 | 8.76 | 10.5 | Laminate, Large Window, Closet |
| Room 6 |
| Washroom Type | No. of Pieces | Level |
| Washroom Type 1 | 2 | Main |
| Washroom Type 2 | 4 | Second |
| Washroom Type 3 | 0 | |
| Washroom Type 4 | 0 | |
| Washroom Type 5 | 0 |
| Total Area: | 0.00 |
| Washrooms: | 3 |
| Heat Type: | Forced Air |
| Central Air Conditioning: | Central Air |
$
%
Years
This calculator is for demonstration purposes only. Always consult a professional
financial advisor before making personal financial decisions.
| Although the information displayed is believed to be accurate, no warranties or representations are made of any kind. |
| HARVEY KALLES REAL ESTATE LTD. |
|
|

Rohit Rangwani
Sales Representative
Dir:
647-885-7849
Bus:
905-793-7797
Fax:
905-593-2619
| Virtual Tour | Book Showing | Email a Friend |
Jump To:
At a Glance:
| Type: | Com - Condo Townhouse |
| Area: | Toronto |
| Municipality: | Toronto W06 |
| Neighbourhood: | Long Branch |
| Style: | Stacked Townhous |
| Tax: | $3,788 |
| Maintenance Fee: | $426.77 |
| Beds: | 2 |
| Baths: | 3 |
| Fireplace: | N |
Locatin Map:
Payment Calculator:

