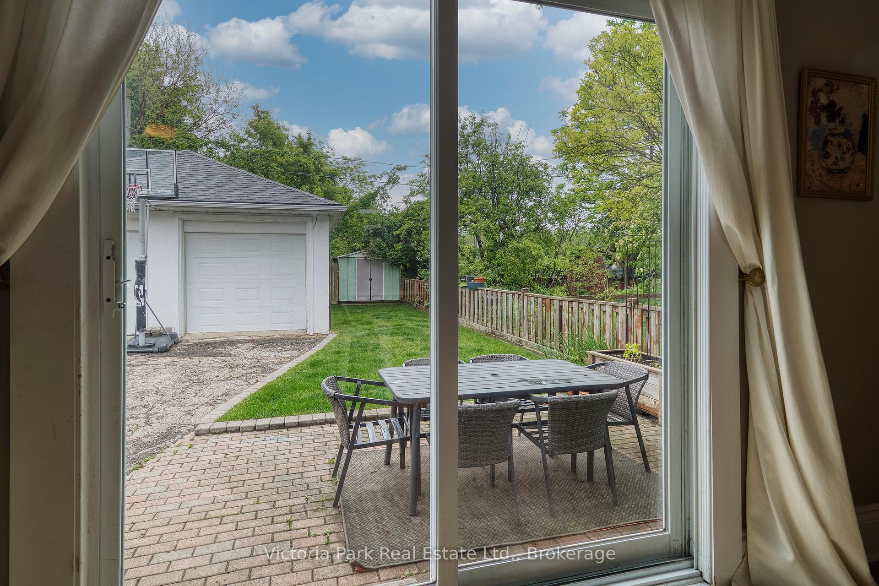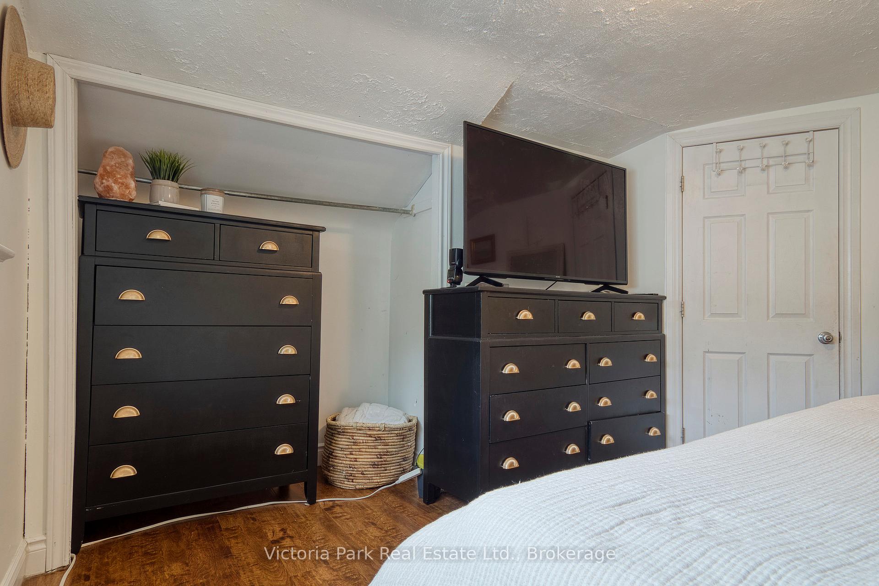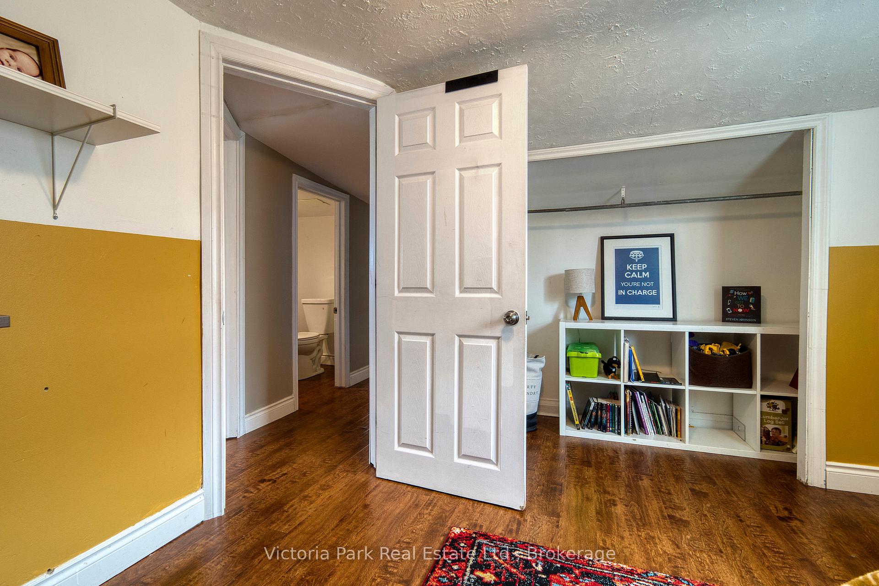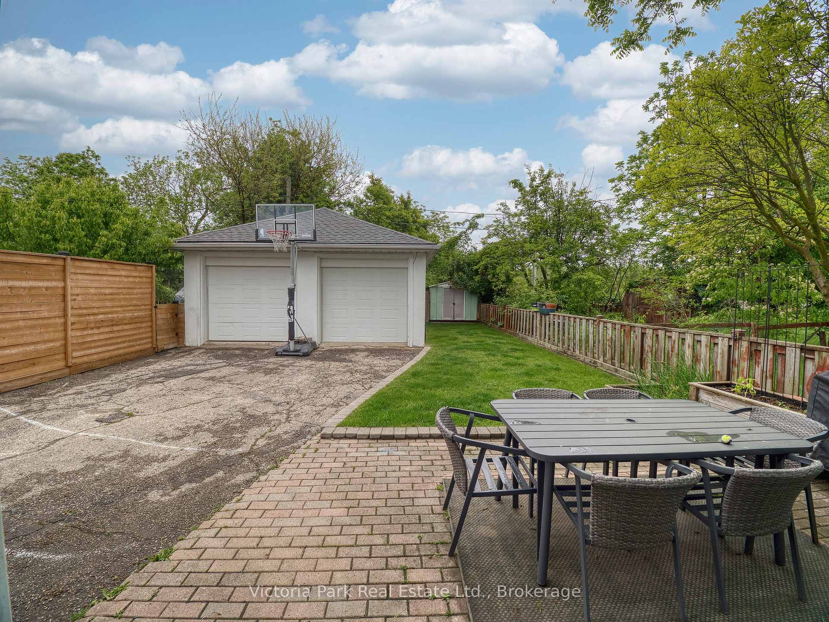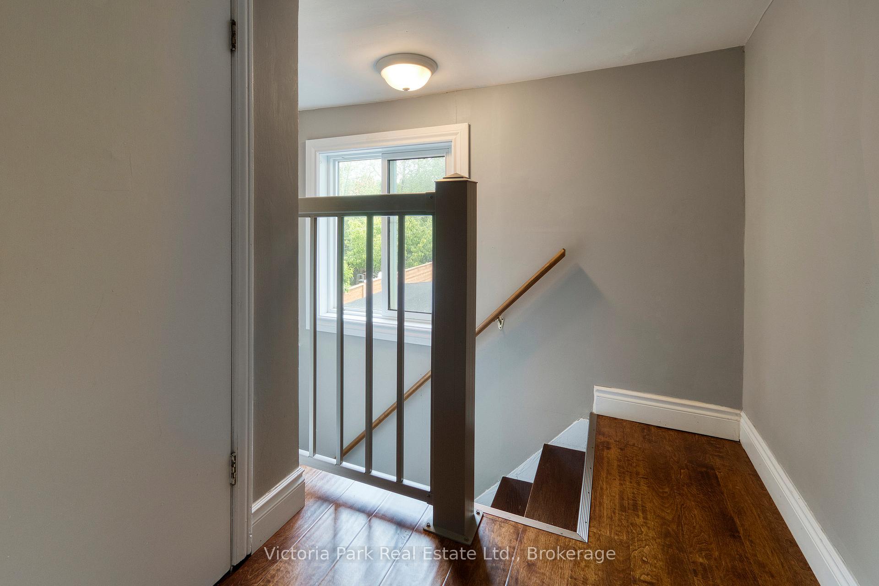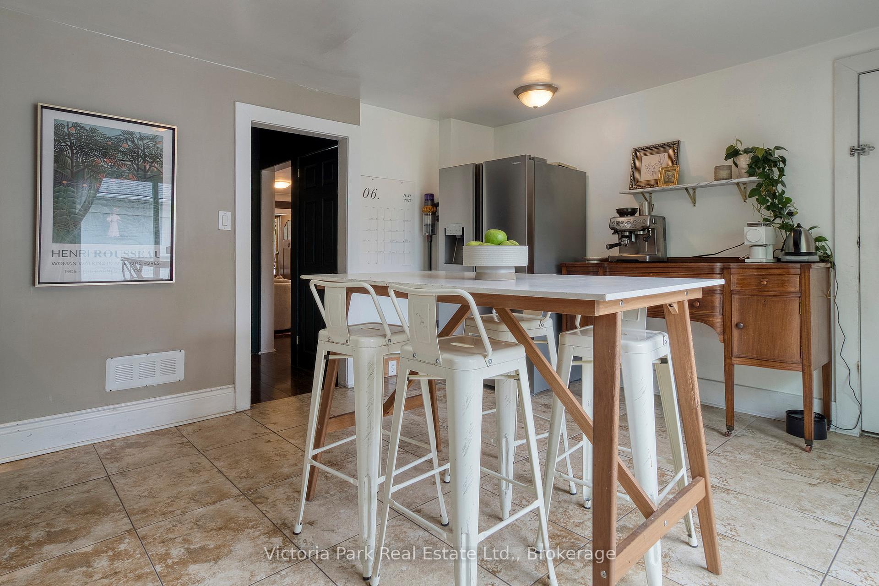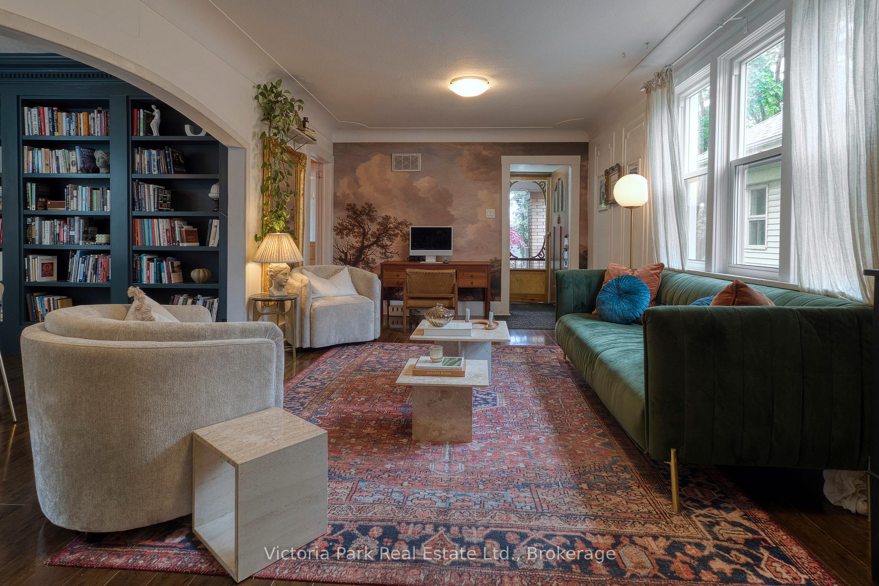$649,000
Available - For Sale
Listing ID: X12215671
124 West Aven , Kitchener, N2M 1X7, Waterloo
| On the shaded, tree-lined street of Kitchener's West Avenue find this character-filled home budding with custom millwork, double-car garage, and extra basement living space. Backing on to the Iron Horse Trail and just minutes from Victoria Park, this prime location keeps you off the beaten path while still having quick access to it all. Take a brief walk to the end of the street for a fresh bagel and coffee from the City Cafe or head downtown for more cafes, restaurants, co-working spaces, and more. Inside, hang up your hat after a long day in the custom-built entryway. Grab a book from the wall-to-wall, floor-to-ceiling bookcase, and put your feet up in the large living room or the newly remodelled dining area with custom banquette. At the back of the house, whip up your favourite meal in the spacious kitchen and easily watch the kids play or bring your meal outside with sliding door access to your backyard. Notice the scarcely-found double-car garage with tons of room for storage, car parking, or even development potential. When you're ready to retire for the night, enjoy this home's three good-sized bedrooms. One with main floor access and two upstairs, with the added convenience of a second-floor two-piece bath in this 1.5 storey home. The addition of the ductless AC unit in the master bedroom is sure to keep you cool on warm nights. Lastly, its rare to find in older homes, but this one has it - a finished basement rec area! Watch TV, work from home, or get in a quick workout in this versatile space. Plus, around the corner, find a 3rd bathroom with fully tiled shower. This home is full of charm and invites you home right from the front door. From the custom mouldings and built-ins to the extra basement living space, the large double-car garage to backing on to the trail, this house has so much to offer and it's waiting for you to discover it. Book your showing today! |
| Price | $649,000 |
| Taxes: | $4378.00 |
| Assessment Year: | 2025 |
| Occupancy: | Owner |
| Address: | 124 West Aven , Kitchener, N2M 1X7, Waterloo |
| Directions/Cross Streets: | West Avenue and Victoria Street South |
| Rooms: | 8 |
| Rooms +: | 2 |
| Bedrooms: | 3 |
| Bedrooms +: | 0 |
| Family Room: | T |
| Basement: | Partial Base, Partially Fi |
| Level/Floor | Room | Length(ft) | Width(ft) | Descriptions | |
| Room 1 | Ground | Bedroom | 12.6 | 8.66 | |
| Room 2 | Ground | Dining Ro | 9.68 | 9.15 | |
| Room 3 | Ground | Living Ro | 21.32 | 11.84 | |
| Room 4 | Ground | Kitchen | 15.15 | 13.25 | |
| Room 5 | Basement | Family Ro | 24.08 | 10.23 | |
| Room 6 | Basement | Bathroom | 4.92 | 4.92 | |
| Room 7 | Second | Bedroom 2 | 12.6 | 11.51 | |
| Room 8 | Second | Bedroom 3 | 12.4 | 10.07 | |
| Room 9 | Second | Bathroom | 3.97 | 3.97 |
| Washroom Type | No. of Pieces | Level |
| Washroom Type 1 | 2 | Second |
| Washroom Type 2 | 3 | Basement |
| Washroom Type 3 | 4 | Ground |
| Washroom Type 4 | 0 | |
| Washroom Type 5 | 0 |
| Total Area: | 0.00 |
| Property Type: | Detached |
| Style: | 1 1/2 Storey |
| Exterior: | Brick |
| Garage Type: | Detached |
| (Parking/)Drive: | Private |
| Drive Parking Spaces: | 3 |
| Park #1 | |
| Parking Type: | Private |
| Park #2 | |
| Parking Type: | Private |
| Pool: | None |
| Other Structures: | Shed |
| Approximatly Square Footage: | 1100-1500 |
| Property Features: | Fenced Yard, Golf |
| CAC Included: | N |
| Water Included: | N |
| Cabel TV Included: | N |
| Common Elements Included: | N |
| Heat Included: | N |
| Parking Included: | N |
| Condo Tax Included: | N |
| Building Insurance Included: | N |
| Fireplace/Stove: | N |
| Heat Type: | Forced Air |
| Central Air Conditioning: | Other |
| Central Vac: | N |
| Laundry Level: | Syste |
| Ensuite Laundry: | F |
| Sewers: | Sewer |
$
%
Years
This calculator is for demonstration purposes only. Always consult a professional
financial advisor before making personal financial decisions.
| Although the information displayed is believed to be accurate, no warranties or representations are made of any kind. |
| Victoria Park Real Estate Ltd. |
|
|

Rohit Rangwani
Sales Representative
Dir:
647-885-7849
Bus:
905-793-7797
Fax:
905-593-2619
| Book Showing | Email a Friend |
Jump To:
At a Glance:
| Type: | Freehold - Detached |
| Area: | Waterloo |
| Municipality: | Kitchener |
| Neighbourhood: | Dufferin Grove |
| Style: | 1 1/2 Storey |
| Tax: | $4,378 |
| Beds: | 3 |
| Baths: | 4 |
| Fireplace: | N |
| Pool: | None |
Locatin Map:
Payment Calculator:













