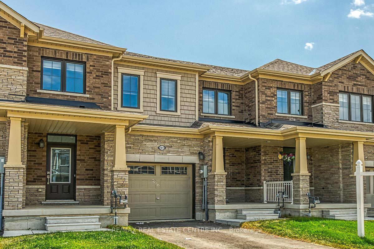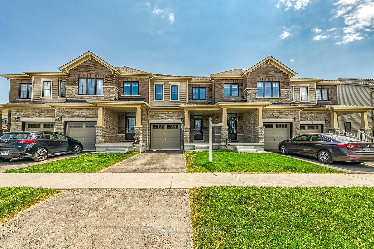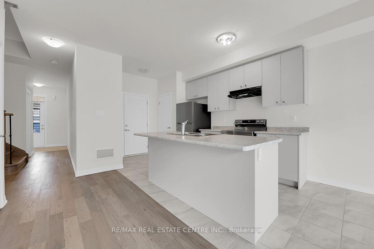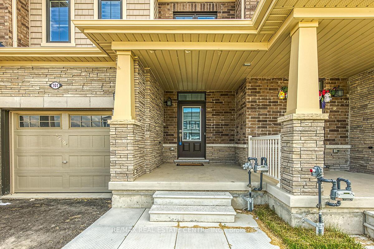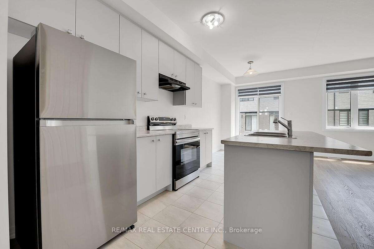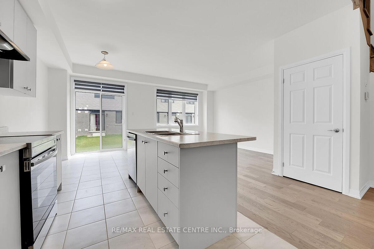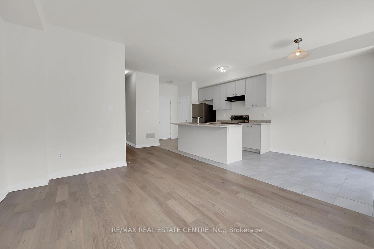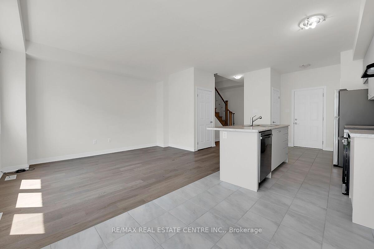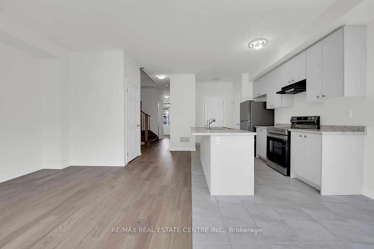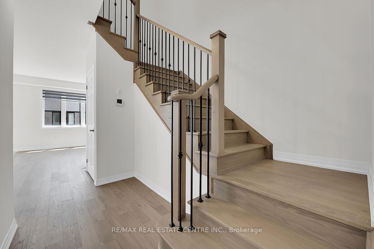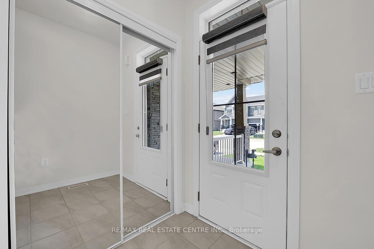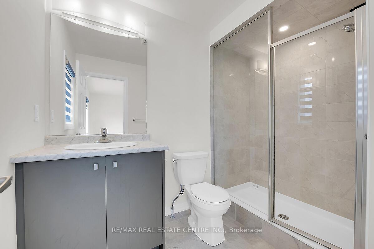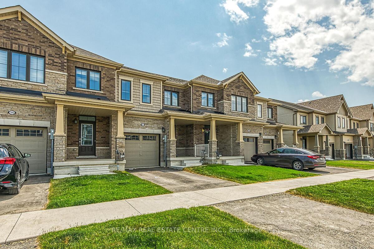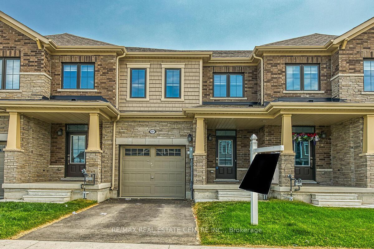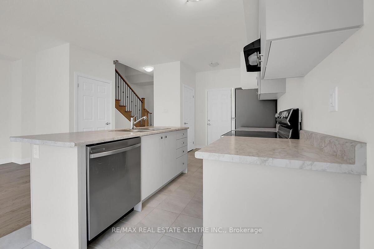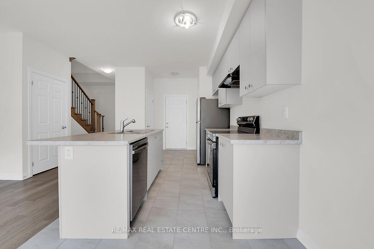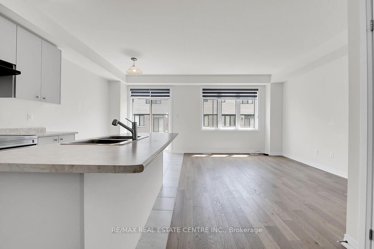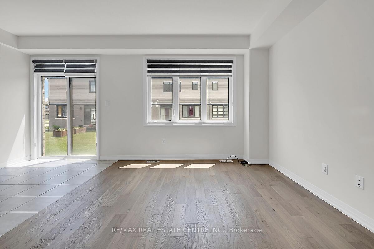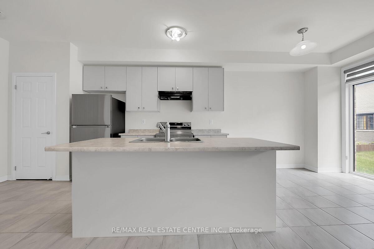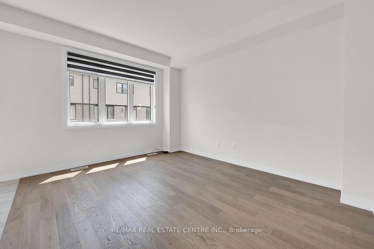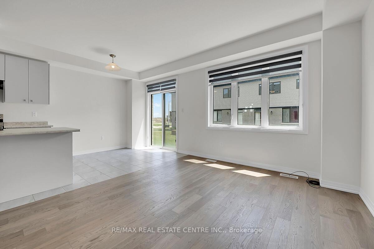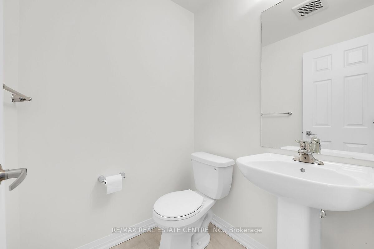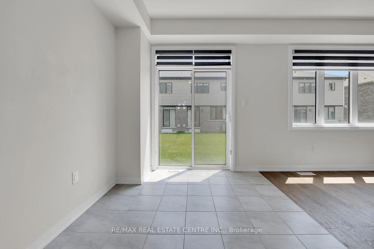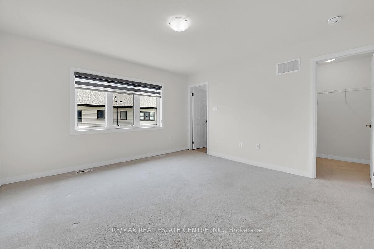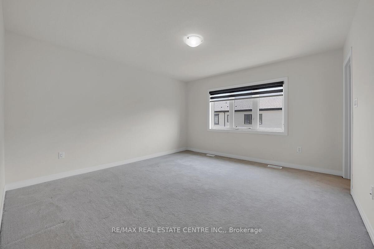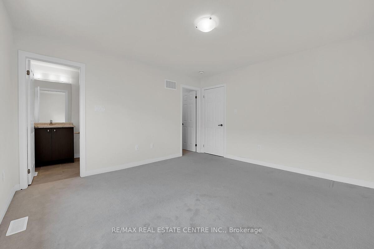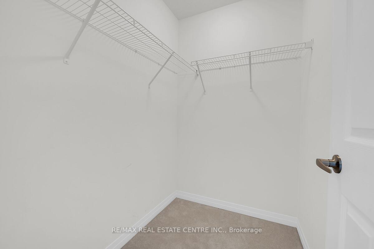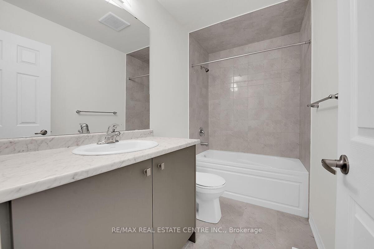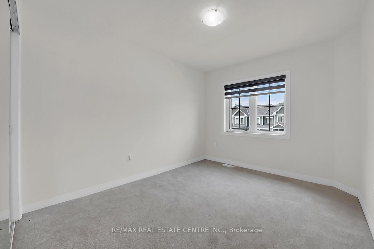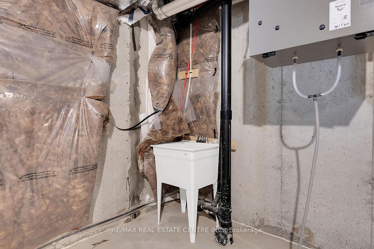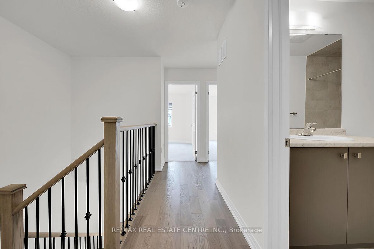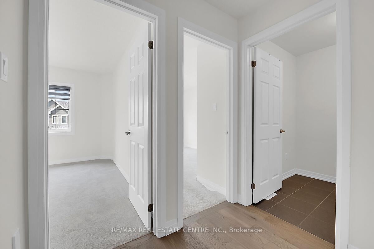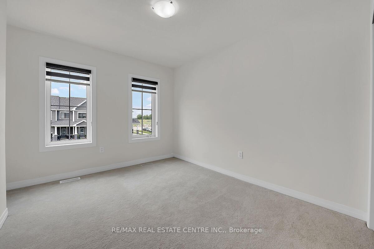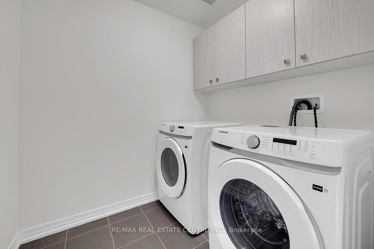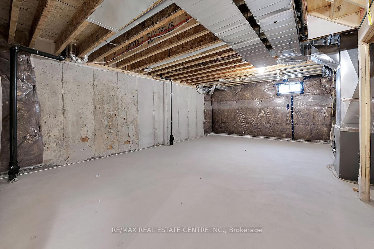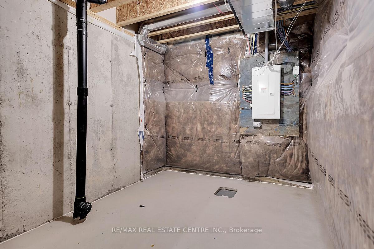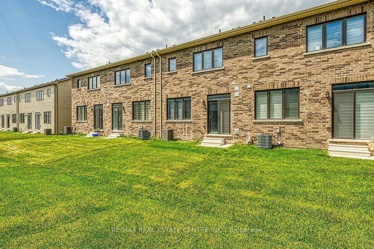$2,500
Available - For Rent
Listing ID: X12214962
101 Selection Heig , Thorold, L2V 0N7, Niagara
| Stunning immaculate Under one-year New Executive 3 bedrooms with 3 bathrooms Freehold Townhouse. Approximately just over one year old, in the heart of Thorold for lease in a new master planned community. This stunning modern townhouse has soaring 9-foot ceilings on the main floor, open concept living & dining rooms with walk out to a spacious back yard. Bright & spacious upgraded kitchen with stainless steel appliances, pantry and access to the garage, Large primary bedroom with a 3-piece ensuite bathroom, and a walk-in closet, two other spacious bedrooms, with mirrored closets, good sized windows. Washer and dryer on the 2nd floor, with upgraded upper cabinets. Laundry sink located in the lower level. Excellent location minutes drive to the parks, schools, grocery stores, shopping, plazas, restaurants, cafes and entertainment, community center, amenities, and much more. Great location close to Niagara Falls, St Catherines and much more... |
| Price | $2,500 |
| Taxes: | $0.00 |
| Occupancy: | Vacant |
| Address: | 101 Selection Heig , Thorold, L2V 0N7, Niagara |
| Acreage: | < .50 |
| Directions/Cross Streets: | Barker Pkwy and Brighton Lane / Niagara Drive |
| Rooms: | 6 |
| Bedrooms: | 3 |
| Bedrooms +: | 0 |
| Family Room: | F |
| Basement: | Unfinished |
| Furnished: | Unfu |
| Level/Floor | Room | Length(ft) | Width(ft) | Descriptions | |
| Room 1 | Main | Living Ro | 13.48 | 11.02 | Wood, Open Concept, Window |
| Room 2 | Main | Dining Ro | 9.35 | 8.17 | Ceramic Floor, Combined w/Kitchen, W/O To Yard |
| Room 3 | Main | Kitchen | 14.33 | 8.17 | Ceramic Floor, Stainless Steel Appl, Access To Garage |
| Room 4 | Main | Foyer | 6.36 | 4.17 | Ceramic Floor, Closet |
| Room 5 | Main | Other | 18.99 | 3.35 | Hardwood Floor |
| Room 6 | Main | Bathroom | 4.76 | 4.76 | 2 Pc Bath, Ceramic Floor |
| Room 7 | Second | Other | 5.87 | 4.59 | Walk-In Closet(s), Broadloom |
| Room 8 | Second | Primary B | 13.51 | 13.02 | Broadloom, 3 Pc Ensuite, Walk-In Closet(s) |
| Room 9 | Second | Bedroom 2 | 11.61 | 9.41 | Broadloom, Mirrored Closet, Window |
| Room 10 | Second | Bedroom 3 | 11.51 | 9.41 | Broadloom, Mirrored Closet, Window |
| Room 11 | Second | Laundry | 6.76 | 6 | Ceramic Floor, B/I Shelves |
| Room 12 | Second | Bathroom | 9.35 | 4.85 | 4 Pc Bath, Ceramic Floor |
| Room 13 | Second | Bathroom | 5.67 | 3.97 | 3 Pc Ensuite, Ceramic Floor, Window |
| Room 14 | Lower | Other | 23.68 | 14.66 | Concrete Floor, Laundry Sink |
| Washroom Type | No. of Pieces | Level |
| Washroom Type 1 | 2 | Main |
| Washroom Type 2 | 4 | Second |
| Washroom Type 3 | 3 | Second |
| Washroom Type 4 | 0 | |
| Washroom Type 5 | 0 |
| Total Area: | 0.00 |
| Approximatly Age: | New |
| Property Type: | Att/Row/Townhouse |
| Style: | 2-Storey |
| Exterior: | Stone, Brick |
| Garage Type: | Attached |
| (Parking/)Drive: | Available, |
| Drive Parking Spaces: | 1 |
| Park #1 | |
| Parking Type: | Available, |
| Park #2 | |
| Parking Type: | Available |
| Park #3 | |
| Parking Type: | Private |
| Pool: | None |
| Laundry Access: | Laundry Room, |
| Approximatly Age: | New |
| Approximatly Square Footage: | 1100-1500 |
| Property Features: | Greenbelt/Co, Other |
| CAC Included: | N |
| Water Included: | N |
| Cabel TV Included: | N |
| Common Elements Included: | N |
| Heat Included: | N |
| Parking Included: | Y |
| Condo Tax Included: | N |
| Building Insurance Included: | N |
| Fireplace/Stove: | N |
| Heat Type: | Forced Air |
| Central Air Conditioning: | Central Air |
| Central Vac: | N |
| Laundry Level: | Syste |
| Ensuite Laundry: | F |
| Elevator Lift: | False |
| Sewers: | Sewer |
| Although the information displayed is believed to be accurate, no warranties or representations are made of any kind. |
| RE/MAX REAL ESTATE CENTRE INC. |
|
|

Rohit Rangwani
Sales Representative
Dir:
647-885-7849
Bus:
905-793-7797
Fax:
905-593-2619
| Virtual Tour | Book Showing | Email a Friend |
Jump To:
At a Glance:
| Type: | Freehold - Att/Row/Townhouse |
| Area: | Niagara |
| Municipality: | Thorold |
| Neighbourhood: | 560 - Rolling Meadows |
| Style: | 2-Storey |
| Approximate Age: | New |
| Beds: | 3 |
| Baths: | 3 |
| Fireplace: | N |
| Pool: | None |
Locatin Map:

