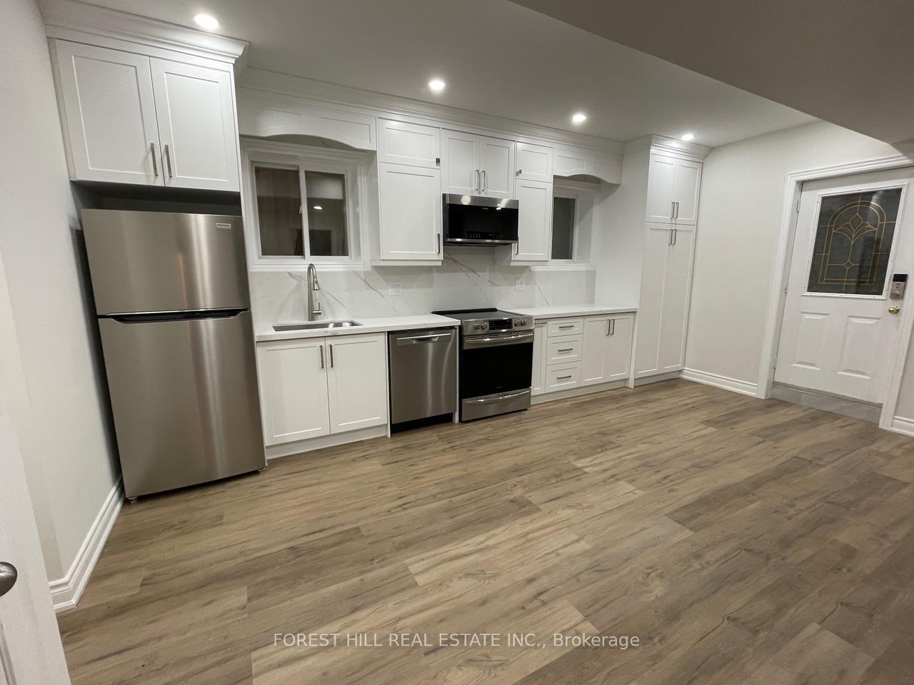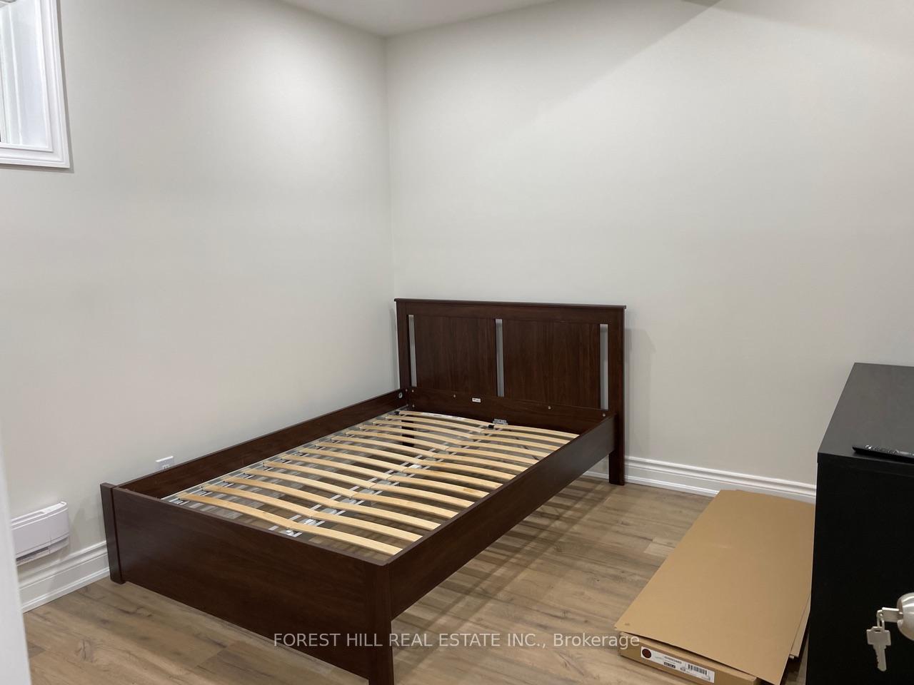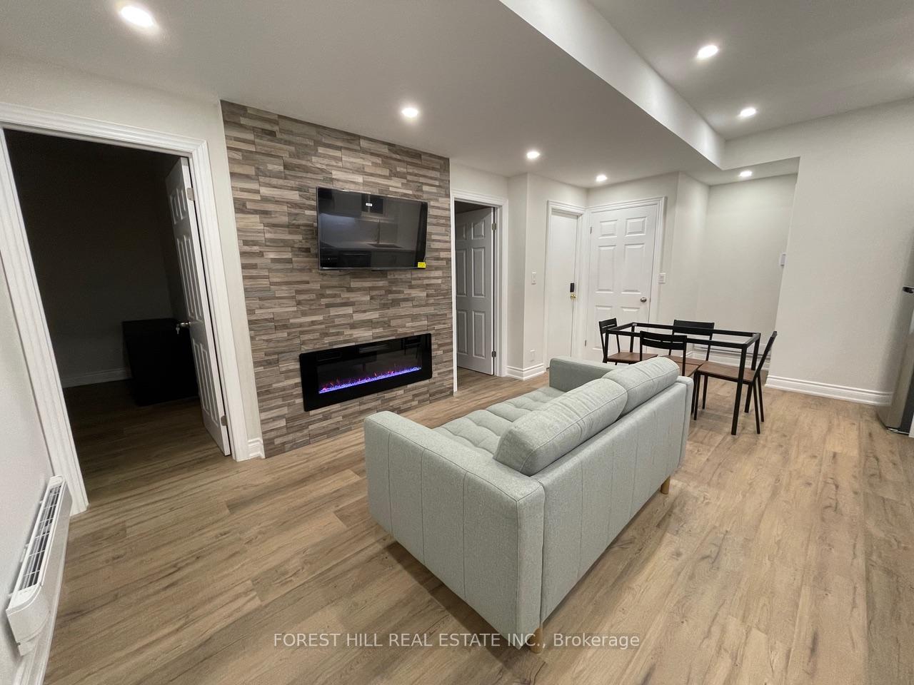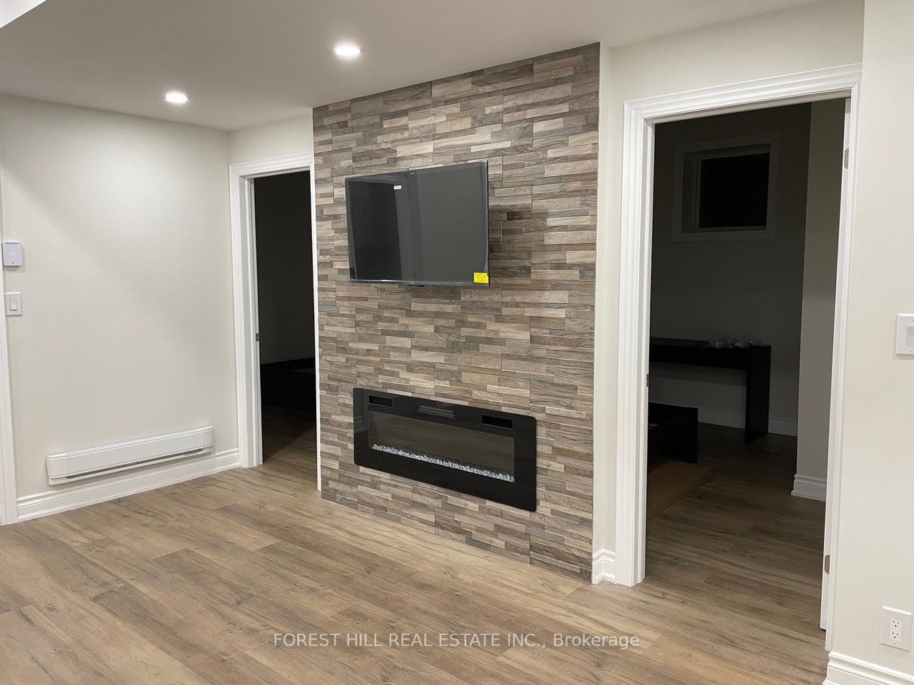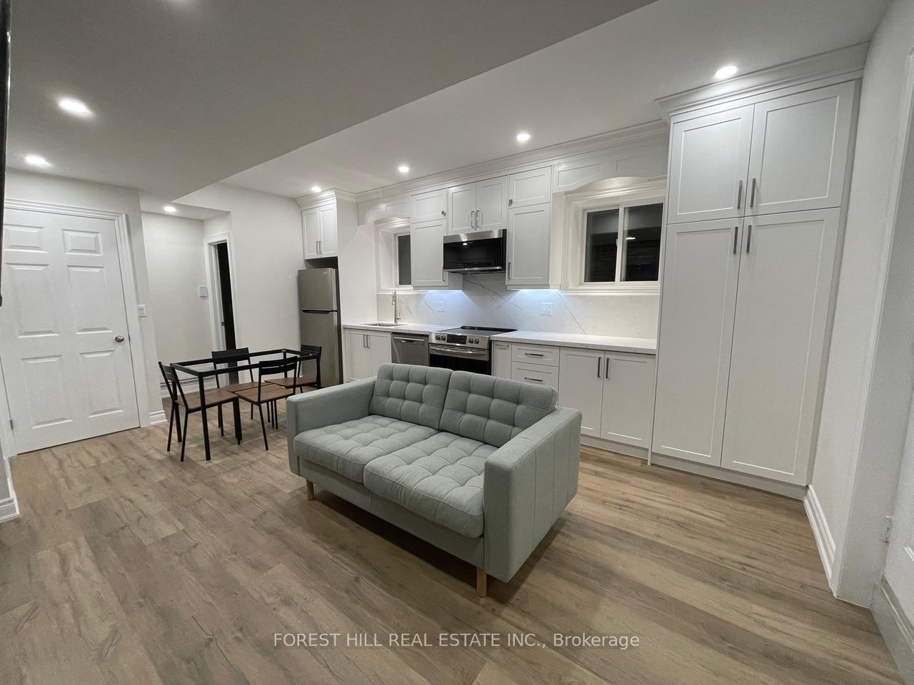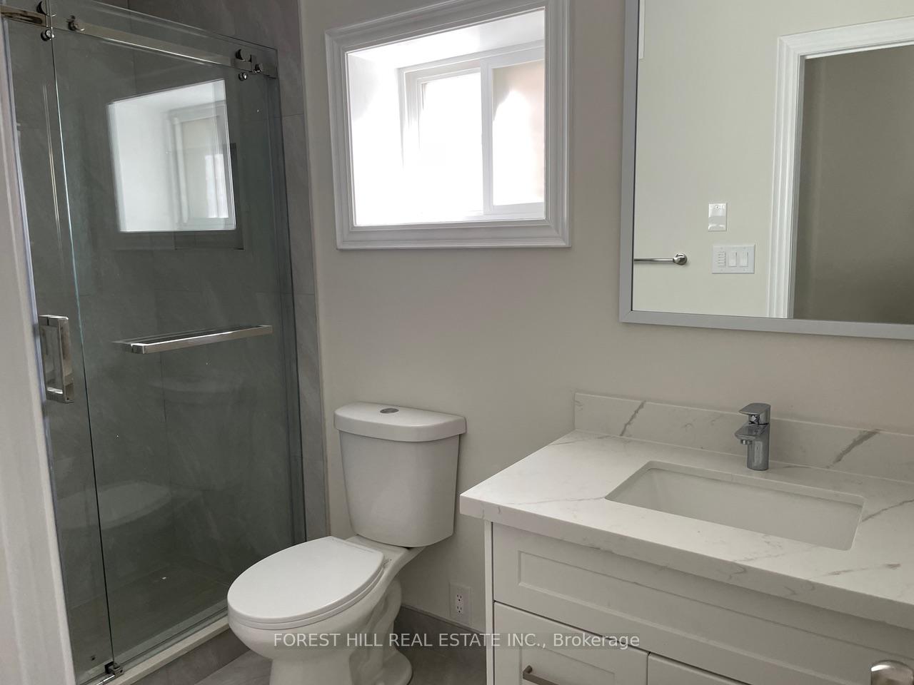$2,400
Available - For Rent
Listing ID: W12213413
263 Glen Park Aven , Toronto, M6B 2E2, Toronto
| Stunning Designer-Renovated 2 Bedroom Lower-Level Suite All Inclusive!. This beautifully renovated, fully self-contained 2-bedroom lower-level apartment offers the perfect blend of style and comfort in a quiet, residential neighbourhood. With its private entrance and key pad entry it boasts 9' ceilings, and designer finishes. This suite shows like a high-end condo. Enjoy a modern gourmet kitchen featuring quartz countertops, stainless steel appliances including fridge, stove, built-in microwave, and dishwasher and ensuite laundry. The open-concept living area boasts a contemporary electric fireplace and flat-screen TV mounted on a designer feature wall. All utilities & high-speed internet included. Unit is available Furnished or unfurnished (includes 2 beds, sofa, dining table with chairs). . Located Minutes to subway, shops, restaurants, this unit is deal for non-smoking professionals or students. No pets, please. |
| Price | $2,400 |
| Taxes: | $0.00 |
| Occupancy: | Tenant |
| Address: | 263 Glen Park Aven , Toronto, M6B 2E2, Toronto |
| Directions/Cross Streets: | Glen Park Ave & Marlee |
| Rooms: | 5 |
| Bedrooms: | 2 |
| Bedrooms +: | 0 |
| Family Room: | F |
| Basement: | Apartment |
| Furnished: | Unfu |
| Level/Floor | Room | Length(ft) | Width(ft) | Descriptions | |
| Room 1 | Basement | Living Ro | 18.07 | 12.99 | Combined w/Dining, Laminate, Fireplace |
| Room 2 | Basement | Dining Ro | 18.11 | 12.99 | Combined w/Living, Laminate |
| Room 3 | Basement | Kitchen | 18.07 | 12.99 | Renovated, Stainless Steel Appl, Quartz Counter |
| Room 4 | Basement | Bedroom | 12.3 | 10.1 | Closet, Window, Laminate |
| Room 5 | Basement | Bedroom 2 | 10.99 | 9.58 | Closet, Window, Laminate |
| Washroom Type | No. of Pieces | Level |
| Washroom Type 1 | 3 | Basement |
| Washroom Type 2 | 0 | |
| Washroom Type 3 | 0 | |
| Washroom Type 4 | 0 | |
| Washroom Type 5 | 0 |
| Total Area: | 0.00 |
| Approximatly Age: | 16-30 |
| Property Type: | Detached |
| Style: | 2-Storey |
| Exterior: | Stucco (Plaster) |
| Garage Type: | None |
| Drive Parking Spaces: | 0 |
| Pool: | None |
| Laundry Access: | Ensuite |
| Approximatly Age: | 16-30 |
| Approximatly Square Footage: | < 700 |
| CAC Included: | N |
| Water Included: | Y |
| Cabel TV Included: | N |
| Common Elements Included: | N |
| Heat Included: | Y |
| Parking Included: | N |
| Condo Tax Included: | N |
| Building Insurance Included: | N |
| Fireplace/Stove: | Y |
| Heat Type: | Baseboard |
| Central Air Conditioning: | None |
| Central Vac: | N |
| Laundry Level: | Syste |
| Ensuite Laundry: | F |
| Sewers: | Sewer |
| Although the information displayed is believed to be accurate, no warranties or representations are made of any kind. |
| FOREST HILL REAL ESTATE INC. |
|
|

Rohit Rangwani
Sales Representative
Dir:
647-885-7849
Bus:
905-793-7797
Fax:
905-593-2619
| Virtual Tour | Book Showing | Email a Friend |
Jump To:
At a Glance:
| Type: | Freehold - Detached |
| Area: | Toronto |
| Municipality: | Toronto W04 |
| Neighbourhood: | Yorkdale-Glen Park |
| Style: | 2-Storey |
| Approximate Age: | 16-30 |
| Beds: | 2 |
| Baths: | 1 |
| Fireplace: | Y |
| Pool: | None |
Locatin Map:

