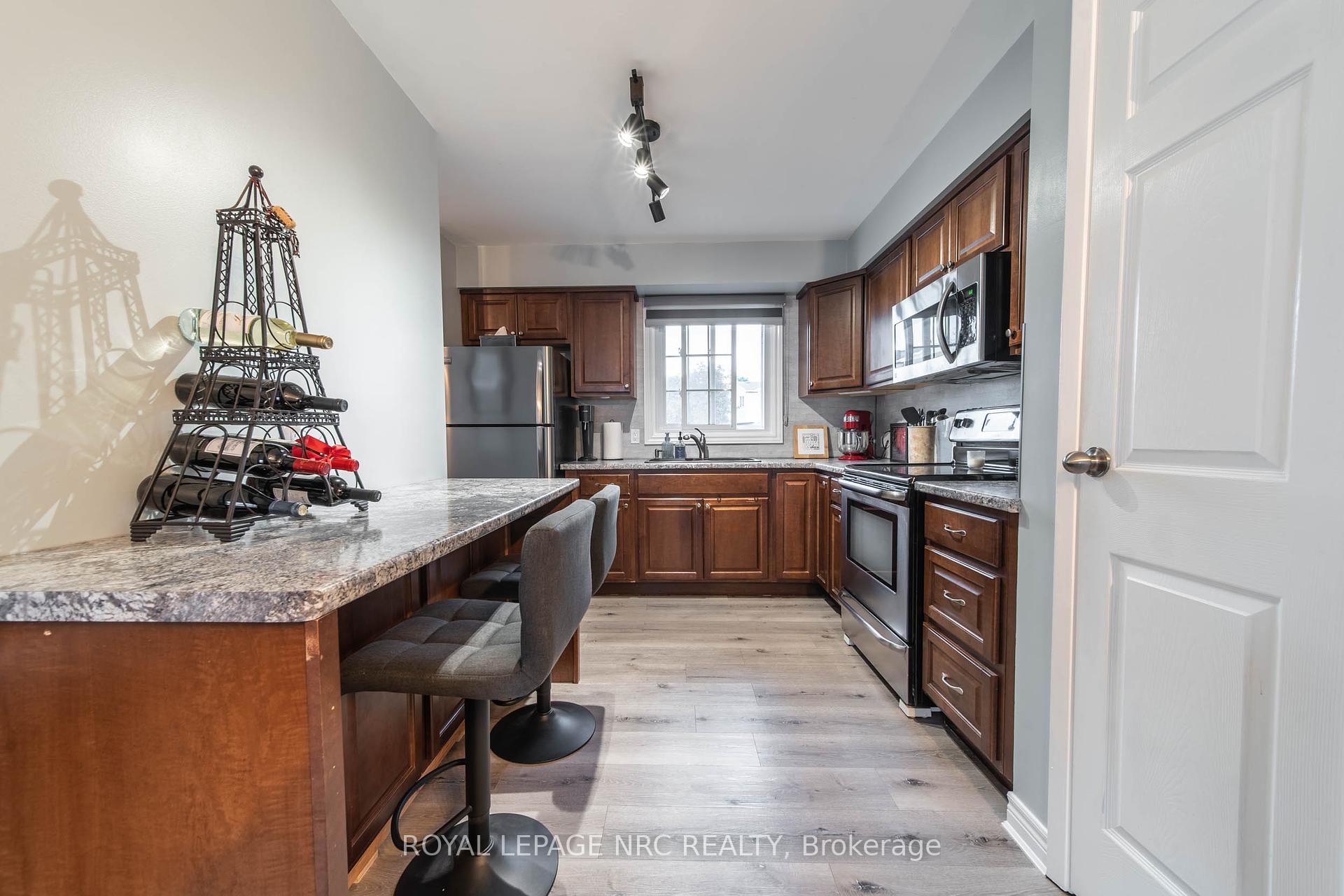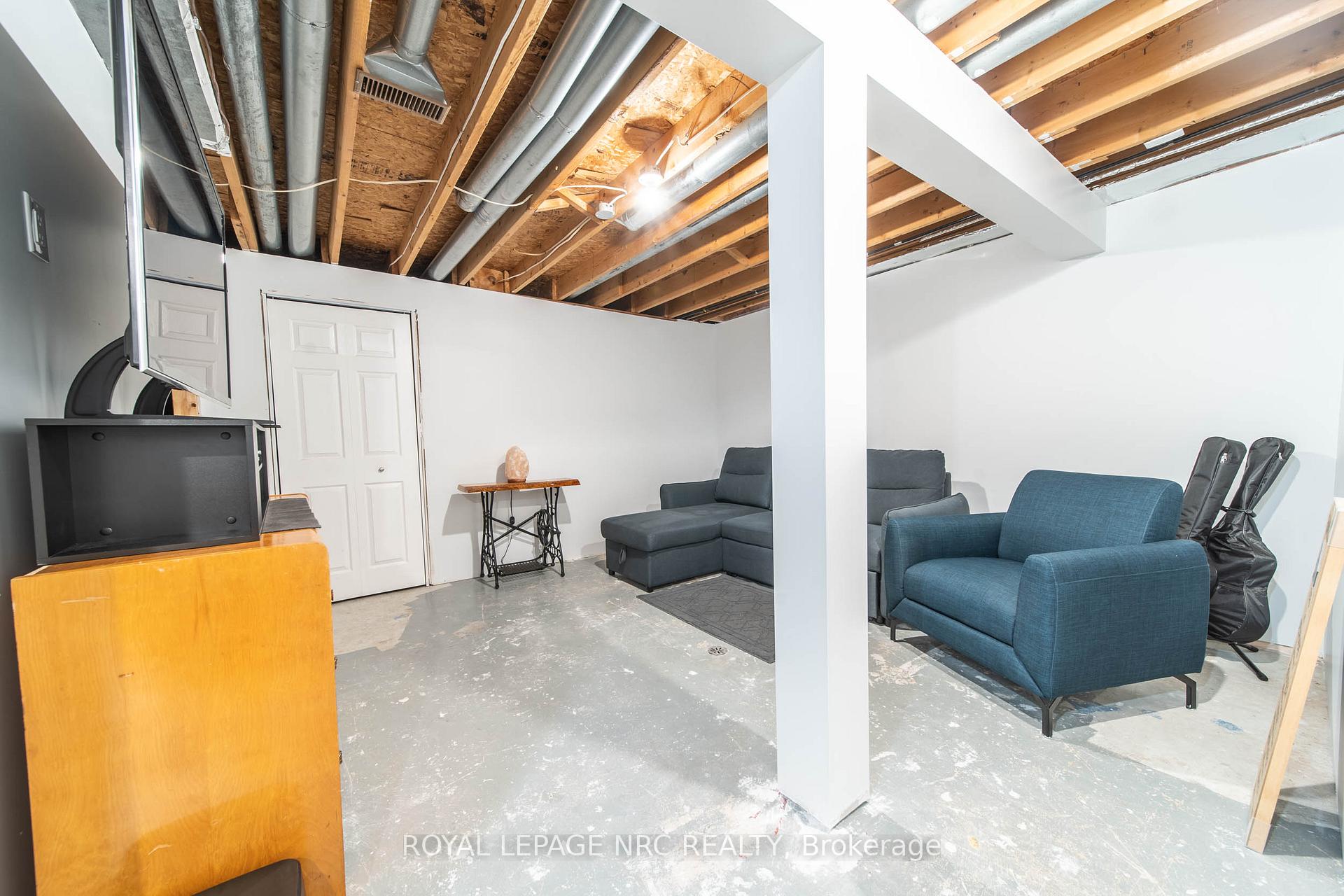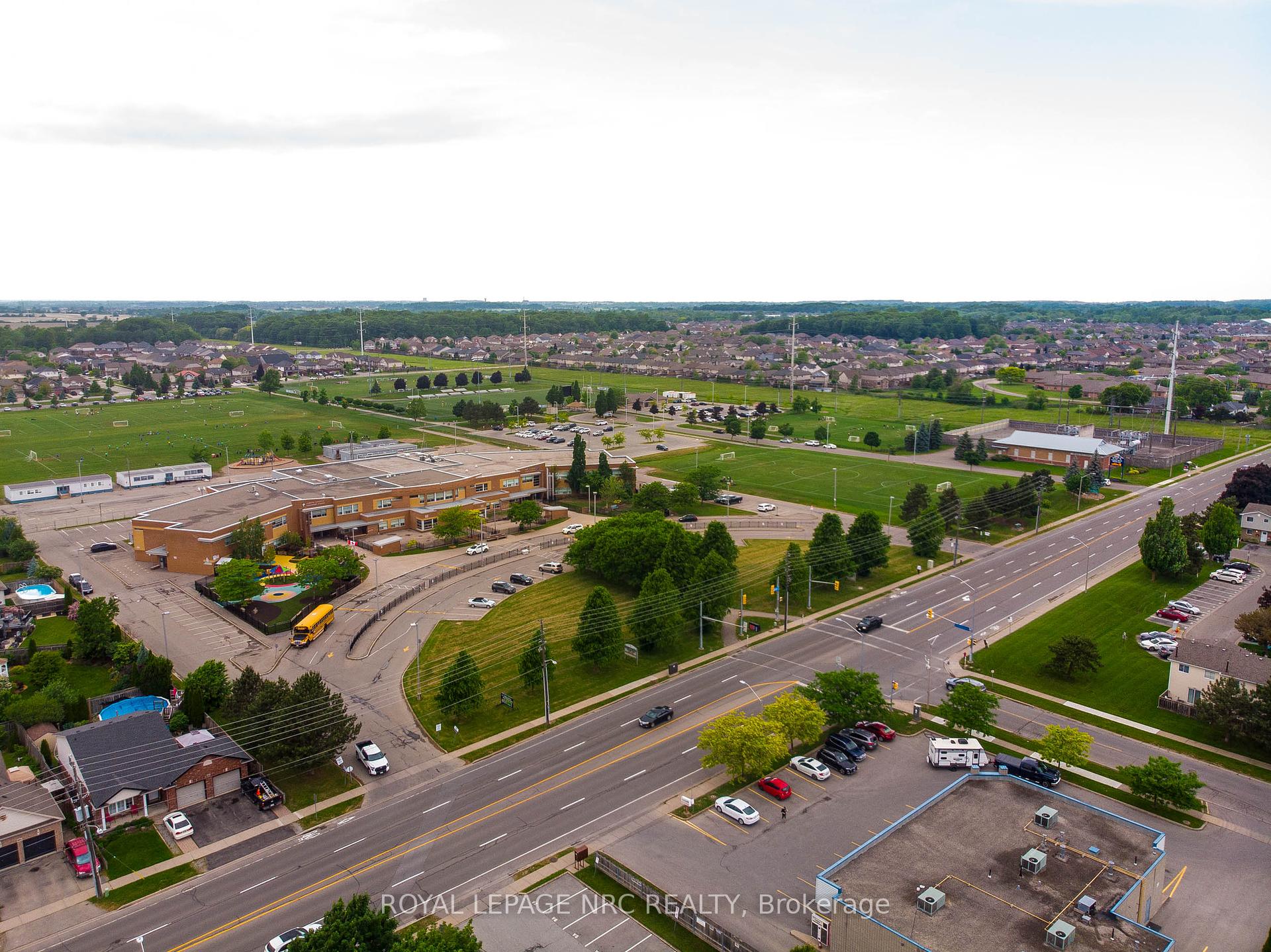$449,900
Available - For Sale
Listing ID: X12212446
8136 Coventry Road , Niagara Falls, L2H 2X6, Niagara
| Stylish and move-in ready! Major upgrades were completed between 2016-2024 and include, kitchen, windows, exterior doors, furnace, central air, self watering system for front yard, upper bath, flooring and lighting. The rec room has been insulated, drywalled, primed, painted and has electrical. (material to completed ceiling and flooring will be included). This updated 3 bedroom townhouse offers modern finishes, an efficient layout, and affordable monthly fees. Ideally located near schools, public transportation, and all amenities, perfect for first time buyers, families or investors. |
| Price | $449,900 |
| Taxes: | $2344.00 |
| Assessment Year: | 2024 |
| Occupancy: | Owner |
| Address: | 8136 Coventry Road , Niagara Falls, L2H 2X6, Niagara |
| Postal Code: | L2H 2X6 |
| Province/State: | Niagara |
| Directions/Cross Streets: | Kalar Road |
| Level/Floor | Room | Length(ft) | Width(ft) | Descriptions | |
| Room 1 | Main | Kitchen | 12.73 | 8.07 | |
| Room 2 | Main | Living Ro | 16.01 | 14.33 | |
| Room 3 | Main | Bathroom | 2 Pc Bath | ||
| Room 4 | Second | Primary B | 13.68 | 10.66 | |
| Room 5 | Second | Bedroom | 10.66 | 9.09 | |
| Room 6 | Second | Bedroom | 9.51 | 8.17 | |
| Room 7 | Second | Bathroom | 4 Pc Bath | ||
| Room 8 | Basement | Recreatio | 13.42 | 13.25 | |
| Room 9 | Basement | Laundry | 20.34 | 6.49 |
| Washroom Type | No. of Pieces | Level |
| Washroom Type 1 | 4 | Second |
| Washroom Type 2 | 2 | Main |
| Washroom Type 3 | 0 | |
| Washroom Type 4 | 0 | |
| Washroom Type 5 | 0 |
| Total Area: | 0.00 |
| Washrooms: | 2 |
| Heat Type: | Forced Air |
| Central Air Conditioning: | Central Air |
$
%
Years
This calculator is for demonstration purposes only. Always consult a professional
financial advisor before making personal financial decisions.
| Although the information displayed is believed to be accurate, no warranties or representations are made of any kind. |
| ROYAL LEPAGE NRC REALTY |
|
|

Rohit Rangwani
Sales Representative
Dir:
647-885-7849
Bus:
905-793-7797
Fax:
905-593-2619
| Book Showing | Email a Friend |
Jump To:
At a Glance:
| Type: | Com - Condo Townhouse |
| Area: | Niagara |
| Municipality: | Niagara Falls |
| Neighbourhood: | 218 - West Wood |
| Style: | 2-Storey |
| Tax: | $2,344 |
| Maintenance Fee: | $280 |
| Beds: | 3 |
| Baths: | 2 |
| Fireplace: | N |
Locatin Map:
Payment Calculator:


























