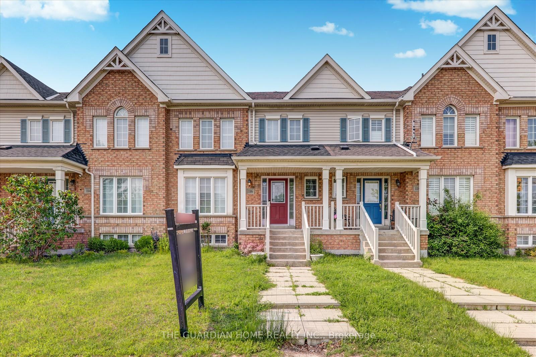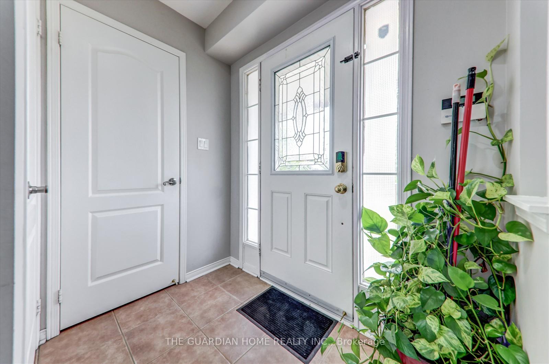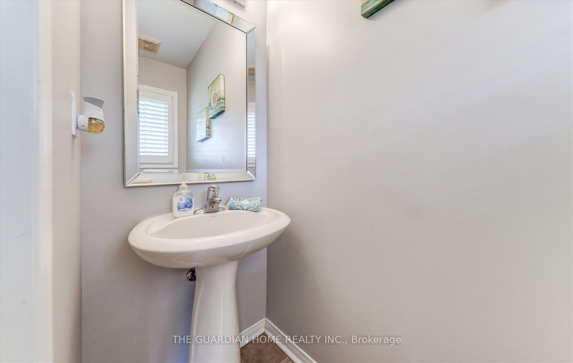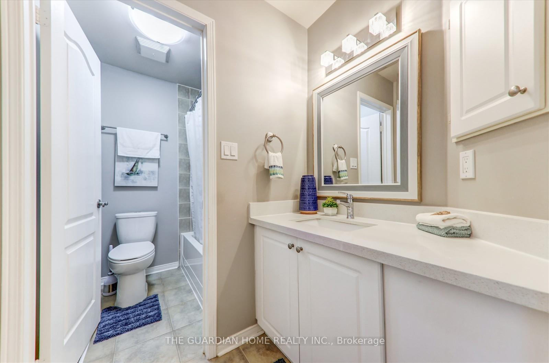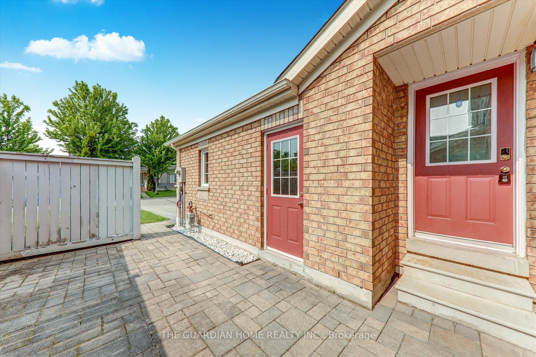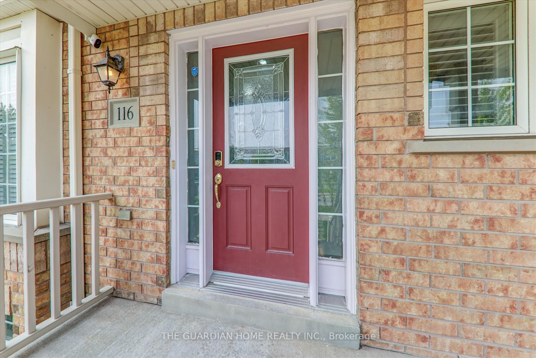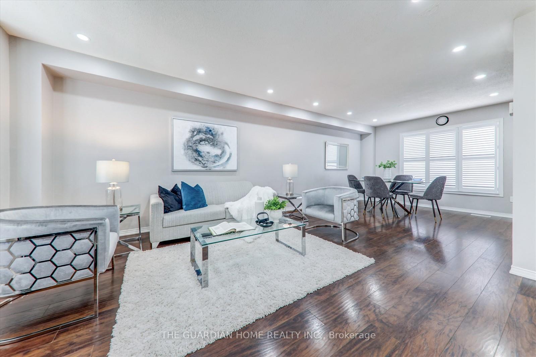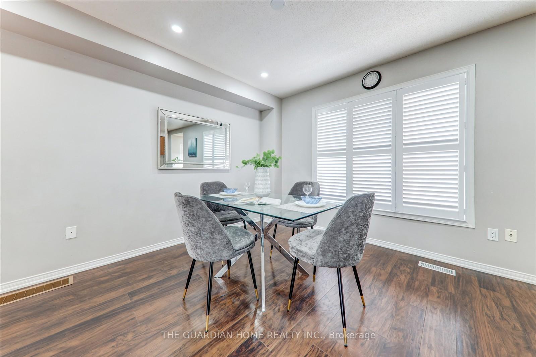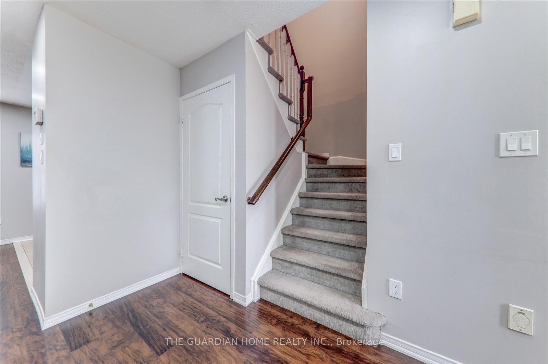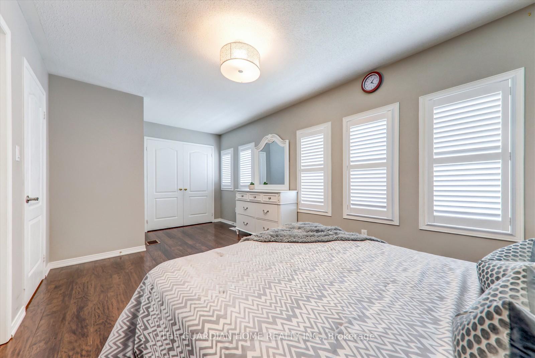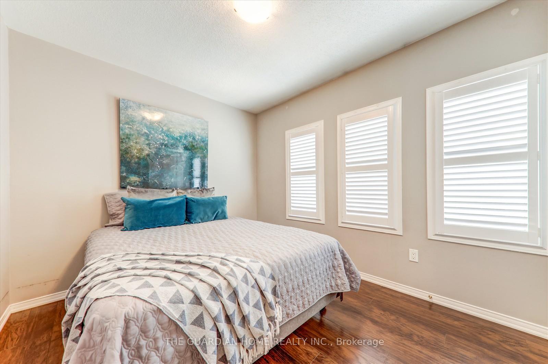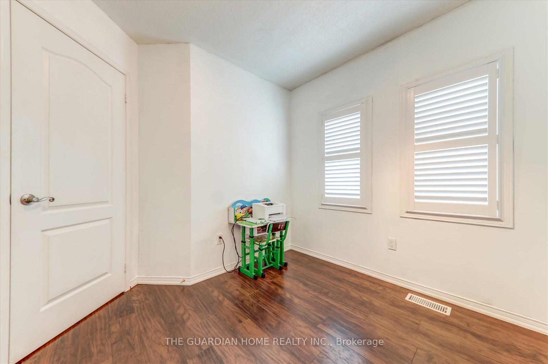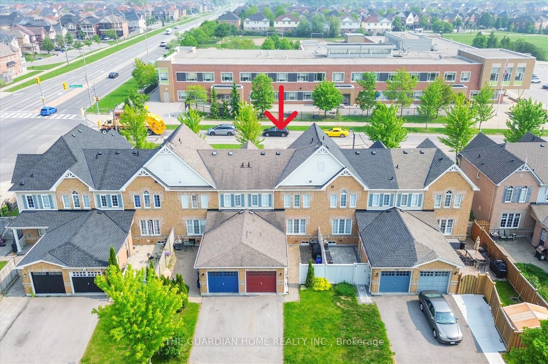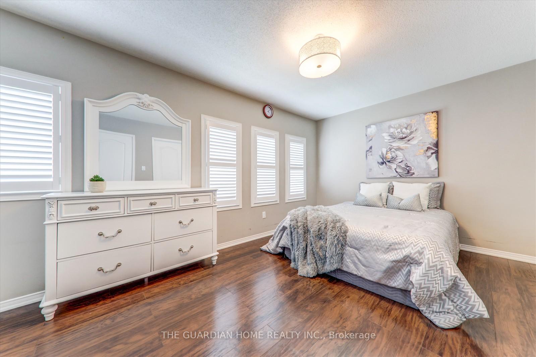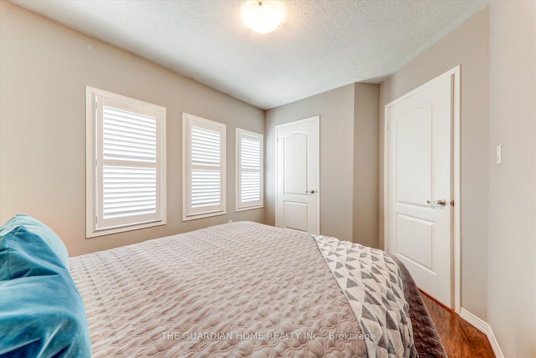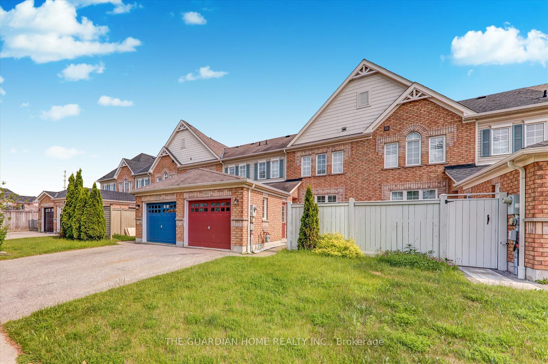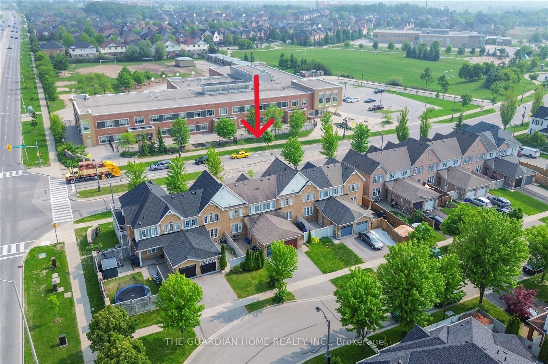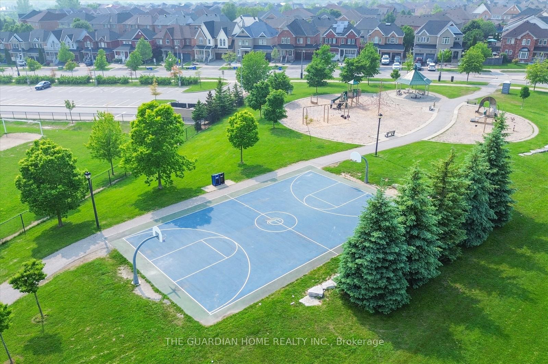$699,999
Available - For Sale
Listing ID: E12209980
116 Williamson Driv East , Ajax, L1T 0A5, Durham
| Welcome To This Beautifully Maintained Freehold Townhouse, Nestled In The Highly Desirable Northeast Ajax Community. This Charming Home Offers A Perfect Blend Of Style, Comfort, And Functionality With An Open-Concept Layout Ideal For Modern Living. Step Into The Inviting Main Floor Featuring Gleaming Hardwood Flooring And A Spacious Combined Living And Dining Area, Perfect For Entertaining Or Relaxing With Family. The Efficiently Designed Kitchen Is A True Highlight, Boasting Elegant Quartz Countertops, A Stylish Mosaic Backsplash, And Sleek Stainless Steel Appliances. Upstairs, You'll Find A Generously Sized Second Floor With Three Bright And Comfortable Bedrooms, Along With A Well-Appointed 3-Piece Bathroom. Abundance Of Natural Light Through Thoughtfully Placed Windows, Creating A Warm And Airy Ambiance. Enjoy The Convenience Of Direct Access To The Garage And Rear Laneway, Adding Both Practicality And Privacy. Situated In A Family-Friendly Neighborhood, This Home Is Just Steps Away From Three Elementary Schools, Two High Schools, Shopping Centers, Major Highways, GO Station, Public Transit, Beautiful Parks, And Place Of Worship. Don't Miss The Opportunity To Make This Stunning Property Your Next Home! |
| Price | $699,999 |
| Taxes: | $4693.16 |
| Occupancy: | Owner |
| Address: | 116 Williamson Driv East , Ajax, L1T 0A5, Durham |
| Acreage: | Not Appl |
| Directions/Cross Streets: | Williamson Dr E |
| Rooms: | 9 |
| Bedrooms: | 3 |
| Bedrooms +: | 0 |
| Family Room: | F |
| Basement: | Unfinished |
| Level/Floor | Room | Length(ft) | Width(ft) | Descriptions | |
| Room 1 | Ground | Living Ro | 25.88 | 10.82 | Combined w/Dining, Hardwood Floor, Casement Windows |
| Room 2 | Ground | Dining Ro | 25.88 | 10.82 | Combined w/Living, Hardwood Floor, Casement Windows |
| Room 3 | Ground | Kitchen | 11.15 | 10.5 | Quartz Counter, Stainless Steel Appl, Tile Floor |
| Room 4 | Second | Primary B | 19.06 | 9.84 | 3 Pc Ensuite, Hardwood Floor, Casement Windows |
| Room 5 | Second | Bedroom 2 | 10.53 | 8.53 | Hardwood Floor, Casement Windows, Closet |
| Room 6 | Second | Bedroom 3 | 8.53 | 8 | Hardwood Floor, Casement Windows, Closet |
| Washroom Type | No. of Pieces | Level |
| Washroom Type 1 | 3 | Second |
| Washroom Type 2 | 2 | Main |
| Washroom Type 3 | 0 | |
| Washroom Type 4 | 0 | |
| Washroom Type 5 | 0 |
| Total Area: | 0.00 |
| Property Type: | Att/Row/Townhouse |
| Style: | 2-Storey |
| Exterior: | Brick |
| Garage Type: | Attached |
| (Parking/)Drive: | Private |
| Drive Parking Spaces: | 1 |
| Park #1 | |
| Parking Type: | Private |
| Park #2 | |
| Parking Type: | Private |
| Pool: | None |
| Approximatly Square Footage: | 1100-1500 |
| Property Features: | Park, Place Of Worship |
| CAC Included: | N |
| Water Included: | N |
| Cabel TV Included: | N |
| Common Elements Included: | N |
| Heat Included: | N |
| Parking Included: | N |
| Condo Tax Included: | N |
| Building Insurance Included: | N |
| Fireplace/Stove: | N |
| Heat Type: | Forced Air |
| Central Air Conditioning: | Central Air |
| Central Vac: | N |
| Laundry Level: | Syste |
| Ensuite Laundry: | F |
| Sewers: | Septic |
$
%
Years
This calculator is for demonstration purposes only. Always consult a professional
financial advisor before making personal financial decisions.
| Although the information displayed is believed to be accurate, no warranties or representations are made of any kind. |
| THE GUARDIAN HOME REALTY INC. |
|
|

Rohit Rangwani
Sales Representative
Dir:
647-885-7849
Bus:
905-793-7797
Fax:
905-593-2619
| Virtual Tour | Book Showing | Email a Friend |
Jump To:
At a Glance:
| Type: | Freehold - Att/Row/Townhouse |
| Area: | Durham |
| Municipality: | Ajax |
| Neighbourhood: | Northeast Ajax |
| Style: | 2-Storey |
| Tax: | $4,693.16 |
| Beds: | 3 |
| Baths: | 2 |
| Fireplace: | N |
| Pool: | None |
Locatin Map:
Payment Calculator:

