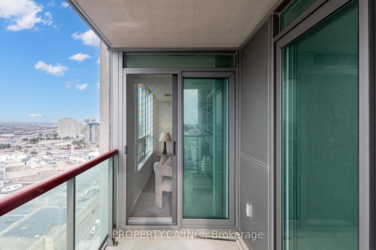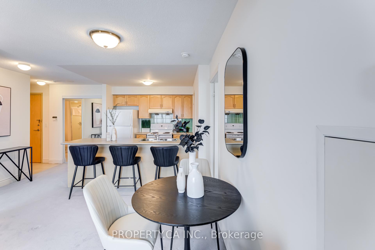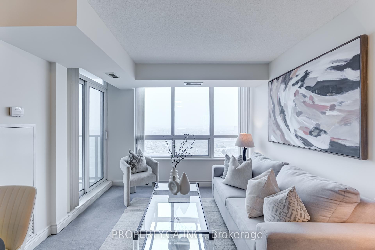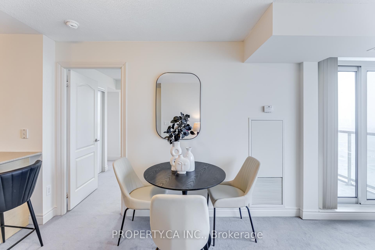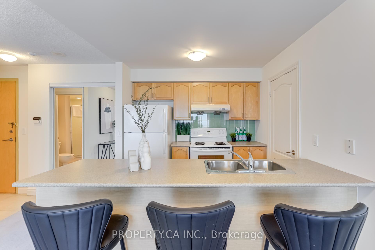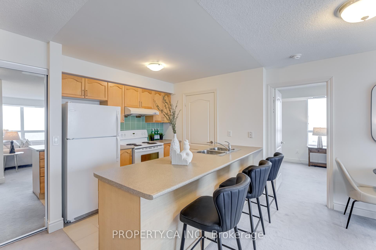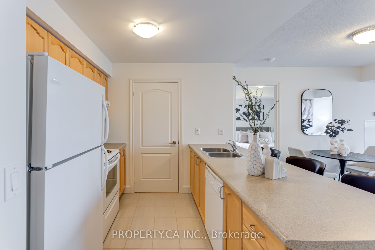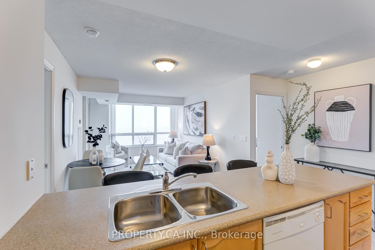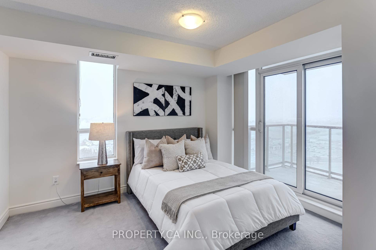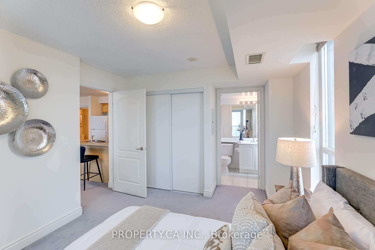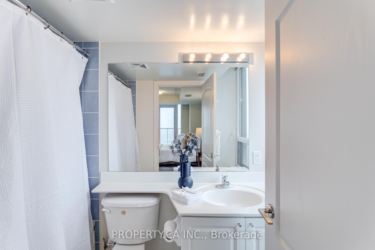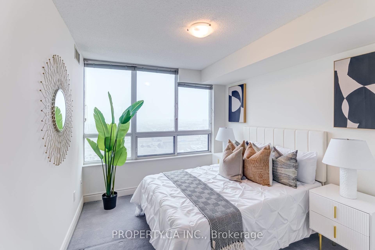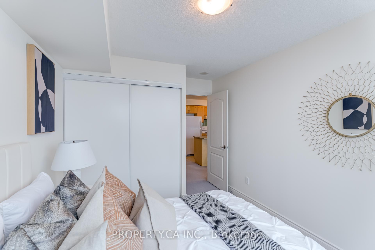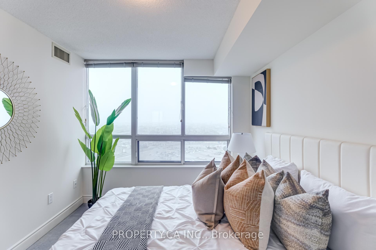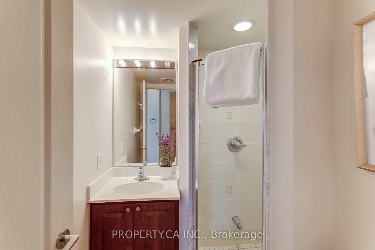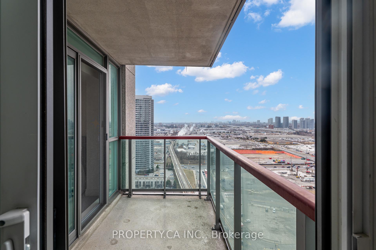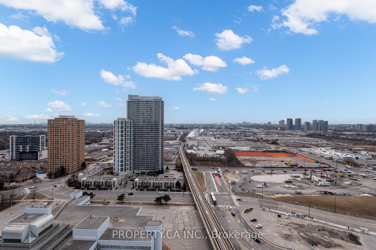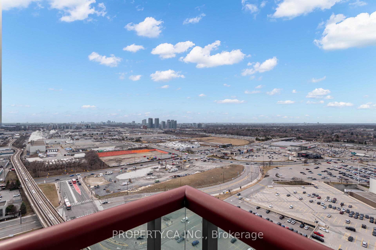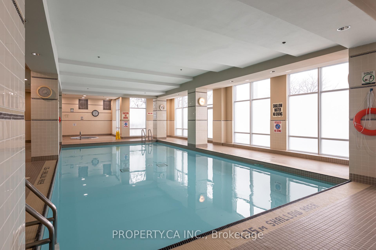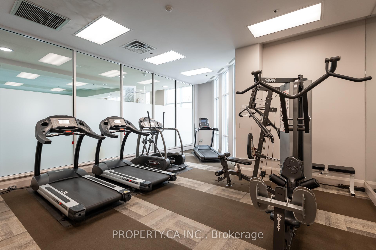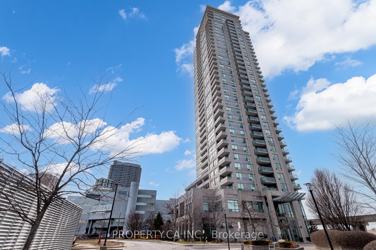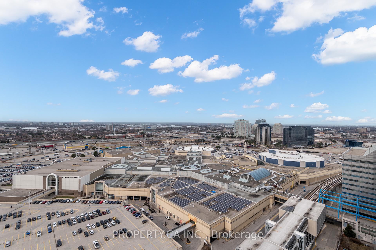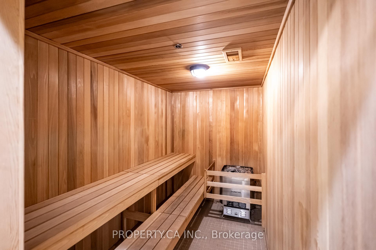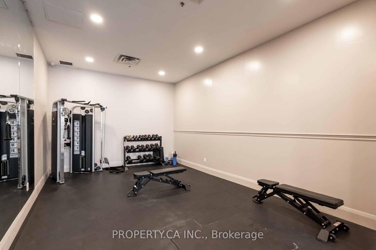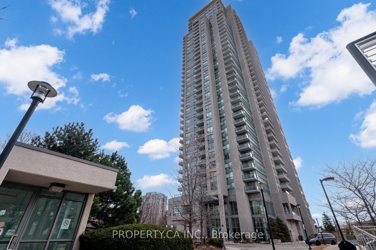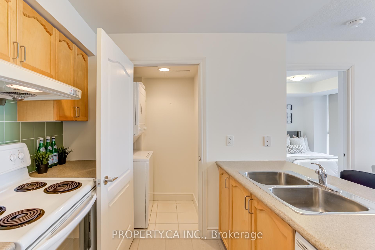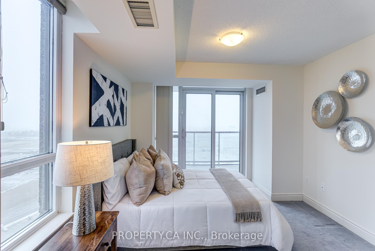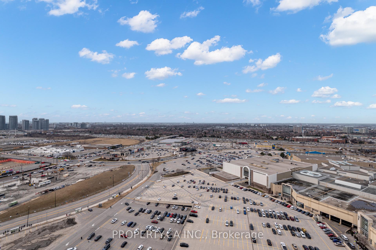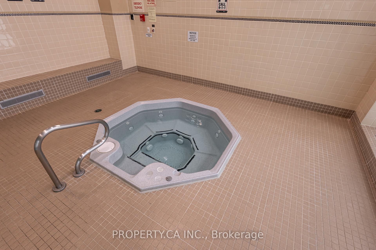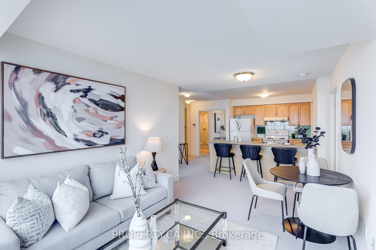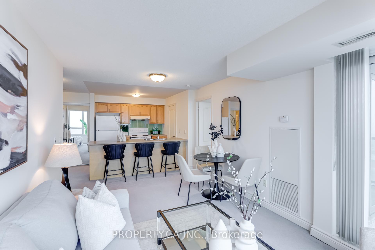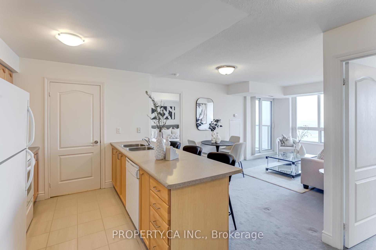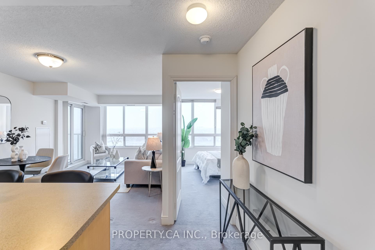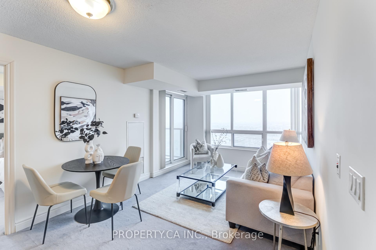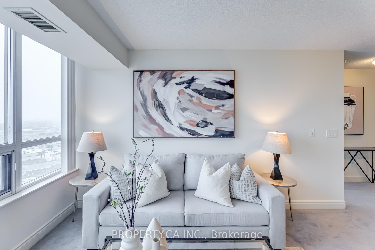$560,500
Available - For Sale
Listing ID: E12215720
50 Brian Harrison Way , Toronto, M1P 5J4, Toronto
| Welcome to 50 Brian Harrison Way, where comfort meets convenience in this bright and airy 2-bedroom, 2-bathroom condo. Featuring a functional split-bedroom layout, this meticulously maintained unit boasts floor-to-ceiling windows, an open-concept design, and a private balcony perfect for unwinding with stunning panoramic views. Enjoy the luxury of all-inclusive utilities, plus 1 parking space and a locker for added storage. The open concept kitchen offers ample cabinetry and counter space, while the primary suite is a true retreat with a private ensuite bath. Located in the vibrant heart of Scarborough, you're just steps from Scarborough Town Centres shopping, dining, and entertainment. Commuting is effortless with direct TTC and GO Transit access, plus Highway 401 minutes away. Residents enjoy world-class amenities, including a 24-hour concierge, indoor pool, gym, sauna, party room, and guest suites. This is a rare chance to own a move-in-ready home in one of Scarborough's most sought-after buildings. |
| Price | $560,500 |
| Taxes: | $2196.00 |
| Occupancy: | Vacant |
| Address: | 50 Brian Harrison Way , Toronto, M1P 5J4, Toronto |
| Postal Code: | M1P 5J4 |
| Province/State: | Toronto |
| Directions/Cross Streets: | Brimley Rd & Ellesmere Rd |
| Level/Floor | Room | Length(ft) | Width(ft) | Descriptions | |
| Room 1 | Flat | Living Ro | 17.97 | 10.5 | Combined w/Dining, Open Concept, W/O To Balcony |
| Room 2 | Flat | Dining Ro | 17.97 | 10.5 | Combined w/Living, Open Concept |
| Room 3 | Flat | Kitchen | 8.5 | 7.58 | Open Concept, Backsplash, Large Window |
| Room 4 | Flat | Primary B | 12.4 | 10 | W/O To Balcony, Large Closet, 4 Pc Ensuite |
| Room 5 | Flat | Bedroom 2 | 10.99 | 8.82 | Large Closet, Large Window |
| Washroom Type | No. of Pieces | Level |
| Washroom Type 1 | 4 | Flat |
| Washroom Type 2 | 0 | |
| Washroom Type 3 | 0 | |
| Washroom Type 4 | 0 | |
| Washroom Type 5 | 0 |
| Total Area: | 0.00 |
| Approximatly Age: | 16-30 |
| Sprinklers: | Conc |
| Washrooms: | 2 |
| Heat Type: | Forced Air |
| Central Air Conditioning: | Central Air |
$
%
Years
This calculator is for demonstration purposes only. Always consult a professional
financial advisor before making personal financial decisions.
| Although the information displayed is believed to be accurate, no warranties or representations are made of any kind. |
| PROPERTY.CA INC. |
|
|

Rohit Rangwani
Sales Representative
Dir:
647-885-7849
Bus:
905-793-7797
Fax:
905-593-2619
| Virtual Tour | Book Showing | Email a Friend |
Jump To:
At a Glance:
| Type: | Com - Condo Apartment |
| Area: | Toronto |
| Municipality: | Toronto E09 |
| Neighbourhood: | Bendale |
| Style: | Apartment |
| Approximate Age: | 16-30 |
| Tax: | $2,196 |
| Maintenance Fee: | $864.22 |
| Beds: | 2 |
| Baths: | 2 |
| Fireplace: | N |
Locatin Map:
Payment Calculator:

