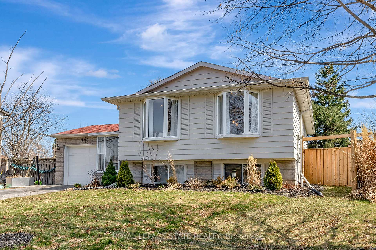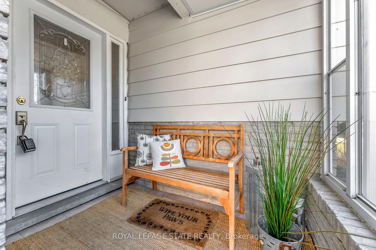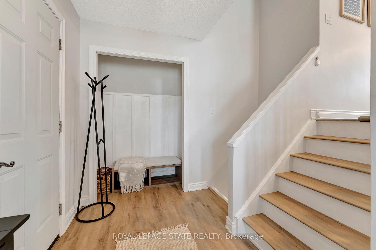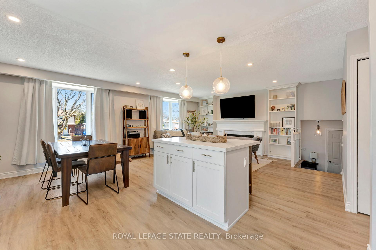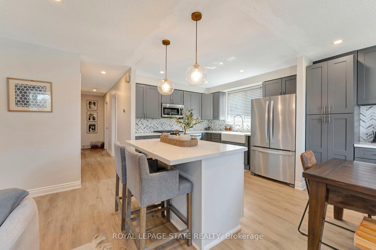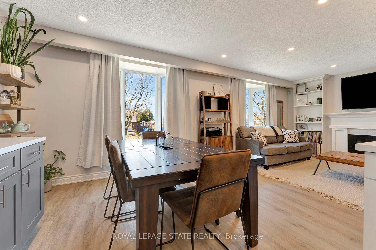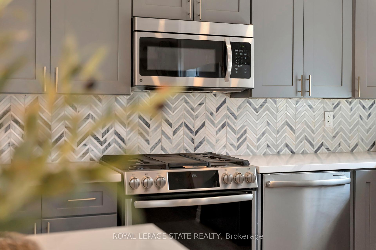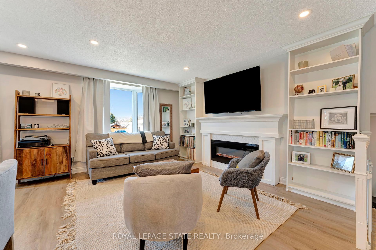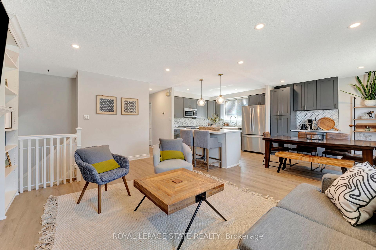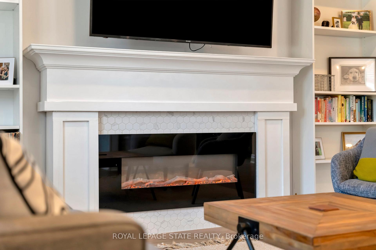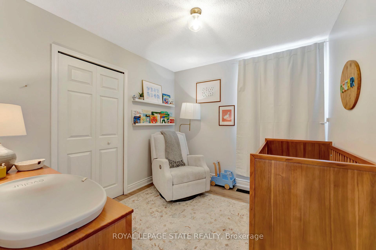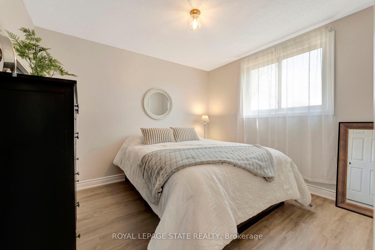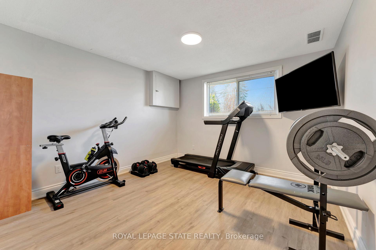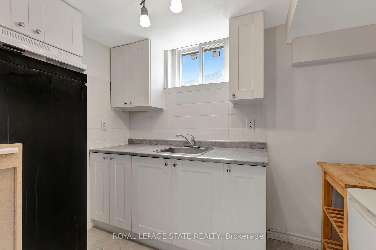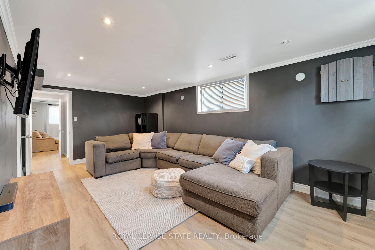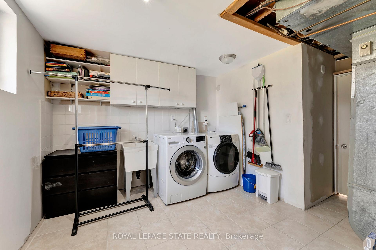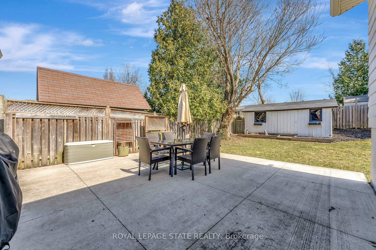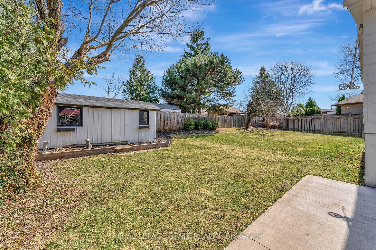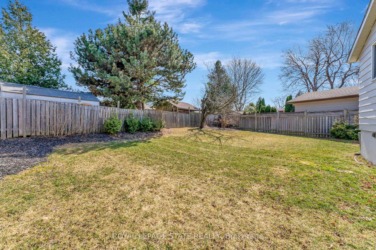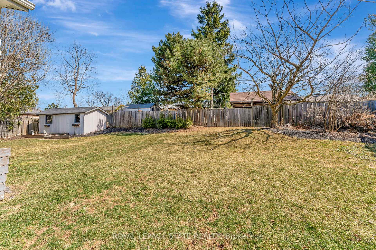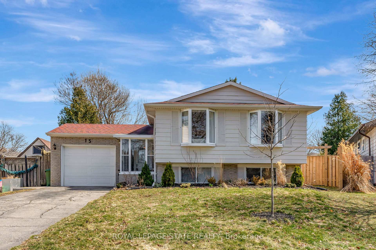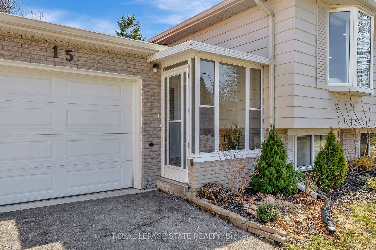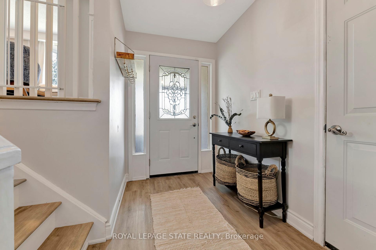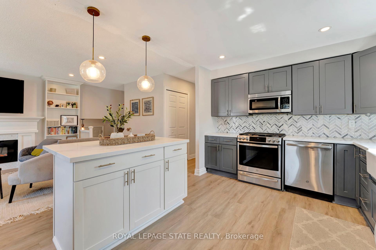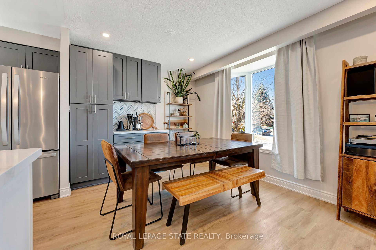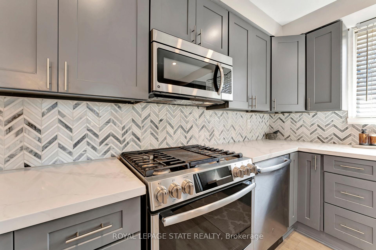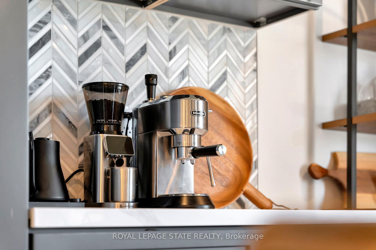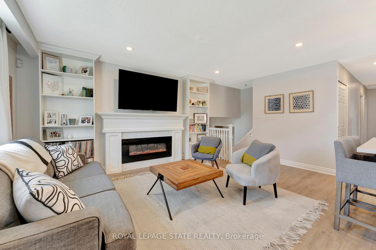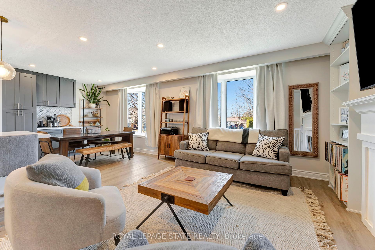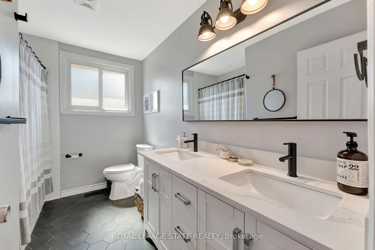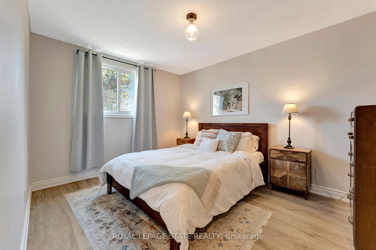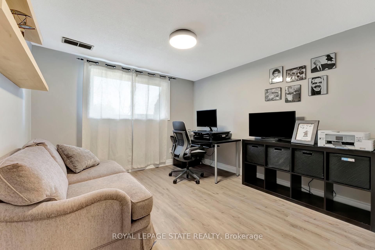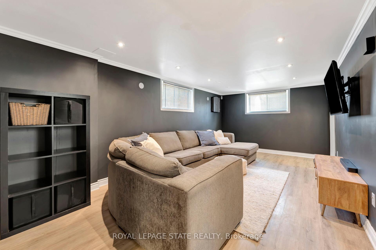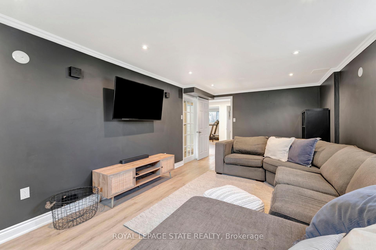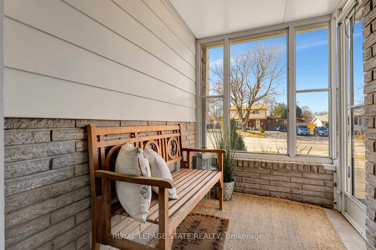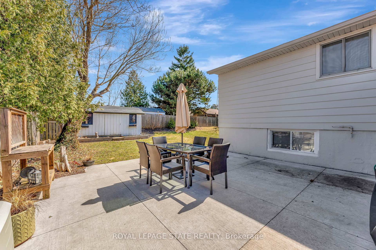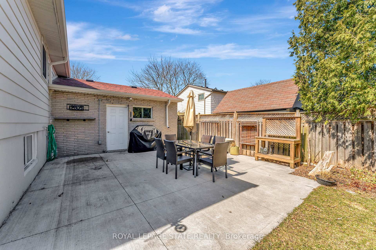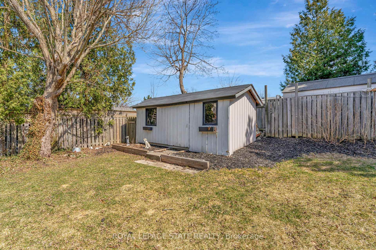$849,000
Available - For Sale
Listing ID: X12215727
15 Elsa Cour , Hamilton, L9C 4R7, Hamilton
| Incredible opportunity to call this fabulous 3 + 2 bedroom, 2 bath, raised bungalow on Hamiltons West Mountain home. Situated on a quiet court with a fully fenced pie shaped yard.. Enjoy a stunning, bright and spacious open concept main level with gourmet kitchen, quartz counters and large island, stainless appliances and spacious dinette. The living room features built-in bookcases and an electric fireplace with a gorgeous mantle. The lower level has an in-law potential with a kitchenette, large recreation room and 2 additional bedrooms plus a 3 pc bathroom. Enjoy an attached single garage with inside entry and a double tandem driveway. Close to Ancaster Power centre, LINC & 403, bus route, schools and parks. Nothing to do but move in and enjoy. |
| Price | $849,000 |
| Taxes: | $5368.00 |
| Occupancy: | Owner |
| Address: | 15 Elsa Cour , Hamilton, L9C 4R7, Hamilton |
| Acreage: | < .50 |
| Directions/Cross Streets: | Garth to Garrow to Grambrook to Greendale to Elsa |
| Rooms: | 6 |
| Rooms +: | 4 |
| Bedrooms: | 3 |
| Bedrooms +: | 2 |
| Family Room: | F |
| Basement: | Finished, Full |
| Level/Floor | Room | Length(ft) | Width(ft) | Descriptions | |
| Room 1 | Main | Foyer | 10.5 | 5.51 | |
| Room 2 | Main | Kitchen | 11.74 | 10.99 | |
| Room 3 | Main | Dining Ro | 11.74 | 8.92 | |
| Room 4 | Main | Living Ro | 17.15 | 11.32 | |
| Room 5 | Main | Primary B | 12.76 | 9.84 | |
| Room 6 | Main | Bedroom 2 | 10.99 | 10.76 | |
| Room 7 | Main | Bedroom 3 | 9.84 | 8.92 | |
| Room 8 | Main | Bathroom | 9.84 | 7.41 | |
| Room 9 | Basement | Bedroom 4 | 11.15 | 10.76 | |
| Room 10 | Basement | Bedroom 5 | 11.15 | 10.66 | |
| Room 11 | Basement | Family Ro | 19.48 | 10.76 | |
| Room 12 | Basement | Kitchen | 6.49 | 6.49 | |
| Room 13 | Basement | Laundry | 10.66 | 10 |
| Washroom Type | No. of Pieces | Level |
| Washroom Type 1 | 4 | Main |
| Washroom Type 2 | 3 | Basement |
| Washroom Type 3 | 0 | |
| Washroom Type 4 | 0 | |
| Washroom Type 5 | 0 |
| Total Area: | 0.00 |
| Approximatly Age: | 51-99 |
| Property Type: | Detached |
| Style: | Bungalow-Raised |
| Exterior: | Aluminum Siding, Brick |
| Garage Type: | Attached |
| (Parking/)Drive: | Private |
| Drive Parking Spaces: | 2 |
| Park #1 | |
| Parking Type: | Private |
| Park #2 | |
| Parking Type: | Private |
| Pool: | None |
| Other Structures: | Fence - Full, |
| Approximatly Age: | 51-99 |
| Approximatly Square Footage: | 700-1100 |
| Property Features: | Cul de Sac/D, Fenced Yard |
| CAC Included: | N |
| Water Included: | N |
| Cabel TV Included: | N |
| Common Elements Included: | N |
| Heat Included: | N |
| Parking Included: | N |
| Condo Tax Included: | N |
| Building Insurance Included: | N |
| Fireplace/Stove: | Y |
| Heat Type: | Forced Air |
| Central Air Conditioning: | Central Air |
| Central Vac: | N |
| Laundry Level: | Syste |
| Ensuite Laundry: | F |
| Sewers: | Sewer |
$
%
Years
This calculator is for demonstration purposes only. Always consult a professional
financial advisor before making personal financial decisions.
| Although the information displayed is believed to be accurate, no warranties or representations are made of any kind. |
| ROYAL LEPAGE STATE REALTY |
|
|

Rohit Rangwani
Sales Representative
Dir:
647-885-7849
Bus:
905-793-7797
Fax:
905-593-2619
| Virtual Tour | Book Showing | Email a Friend |
Jump To:
At a Glance:
| Type: | Freehold - Detached |
| Area: | Hamilton |
| Municipality: | Hamilton |
| Neighbourhood: | Gilkson |
| Style: | Bungalow-Raised |
| Approximate Age: | 51-99 |
| Tax: | $5,368 |
| Beds: | 3+2 |
| Baths: | 2 |
| Fireplace: | Y |
| Pool: | None |
Locatin Map:
Payment Calculator:


