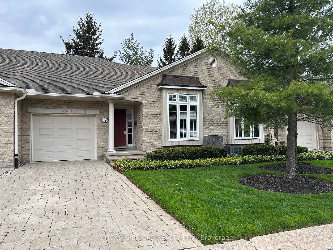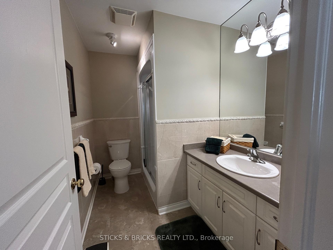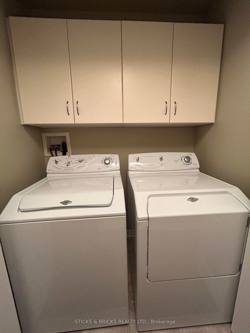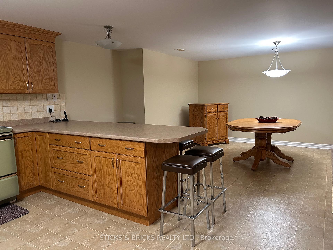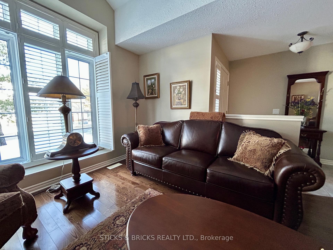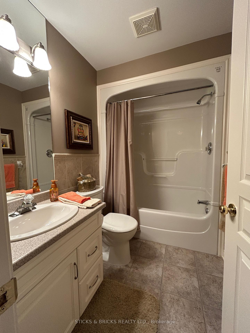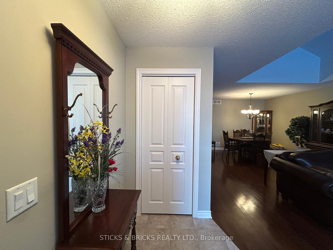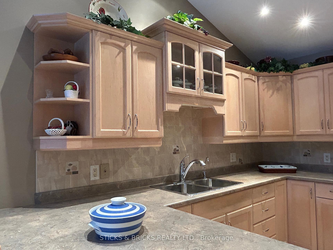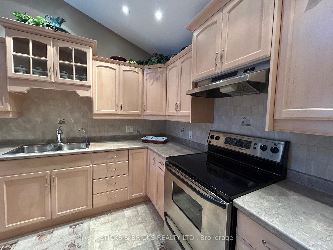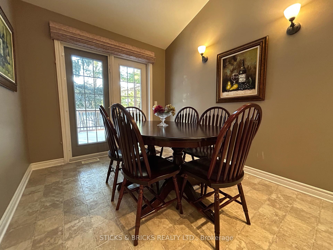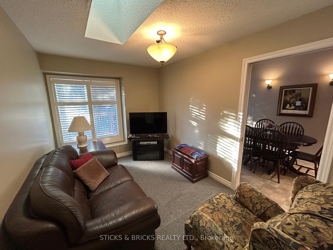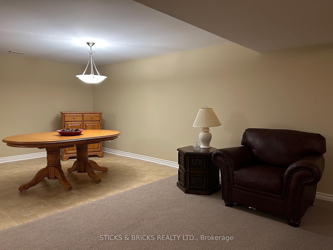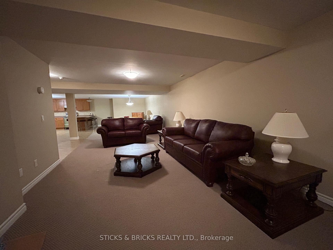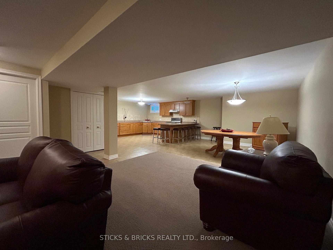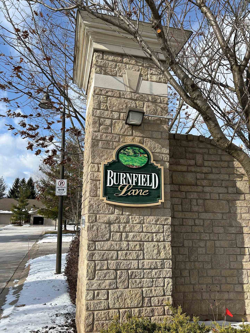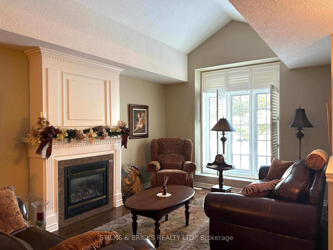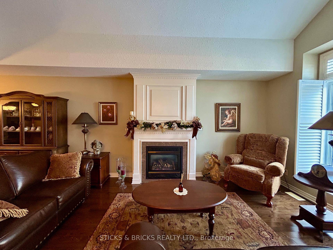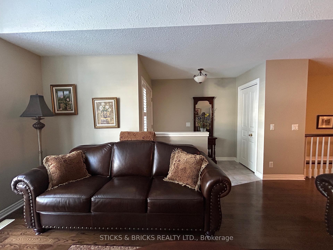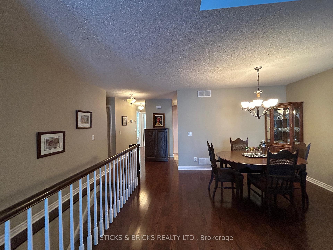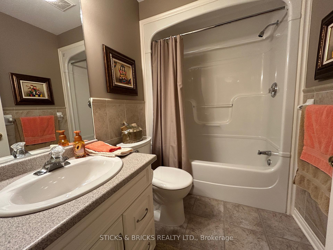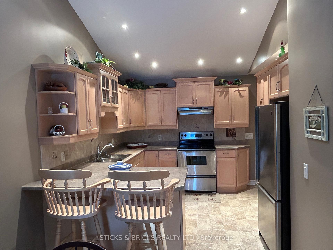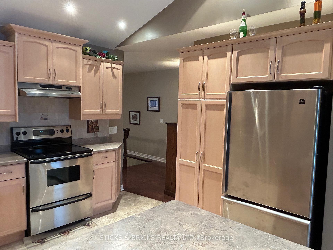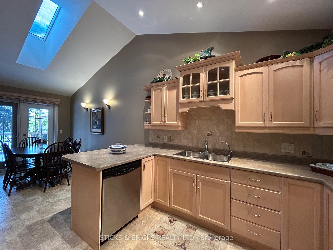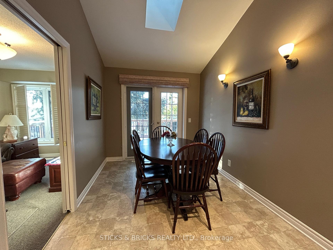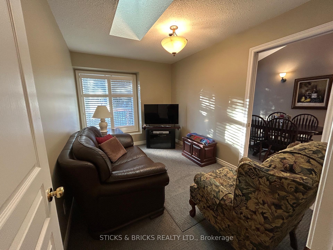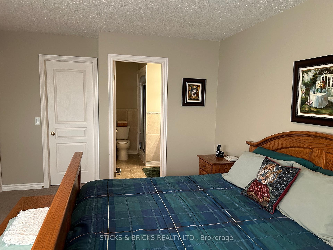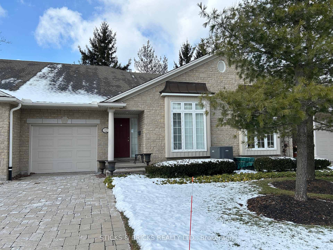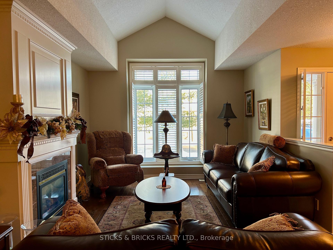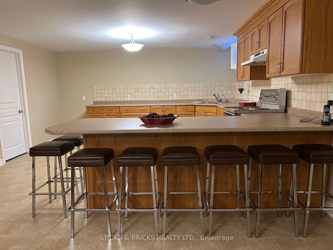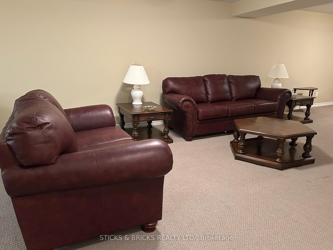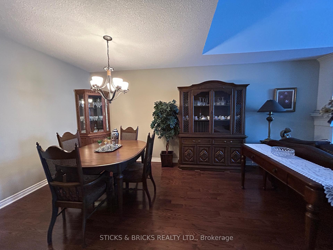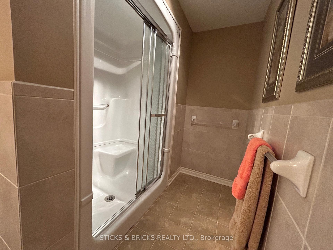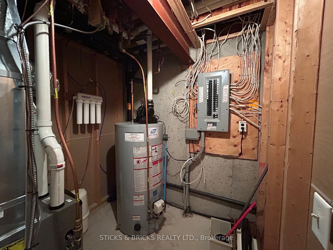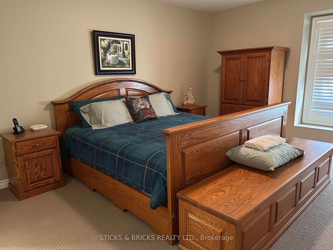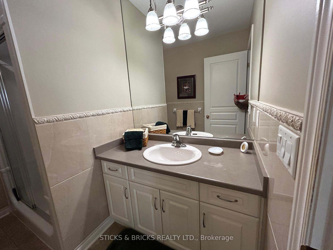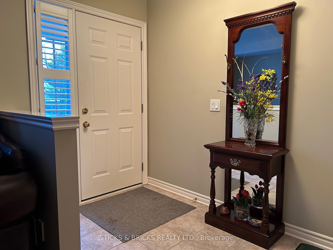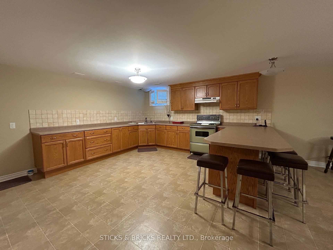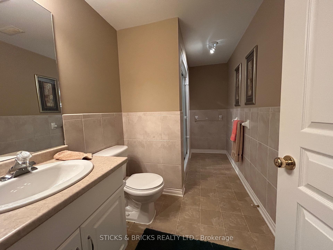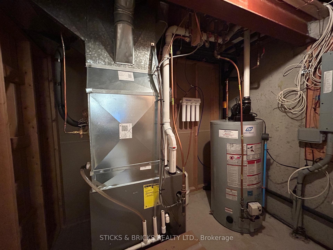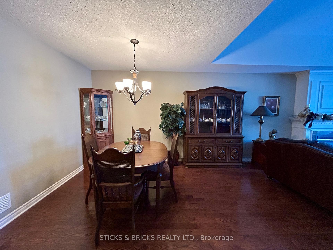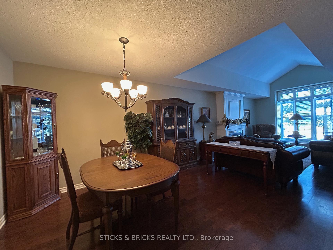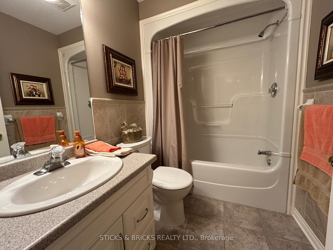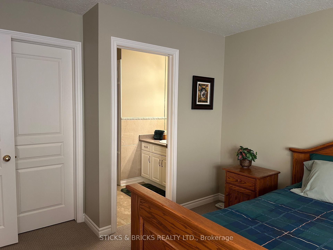$652,900
Available - For Sale
Listing ID: X12029463
3241 Montrose Road , Niagara Falls, L2H 3L3, Niagara
| A rare opportunity, in the small quiet enclave of Burnfield Lane! An immaculately maintained bungalow townhome with attached garage in a prestige location, convenient to all shopping and services with easy access to all major transportation routes. Enjoy convenient and spacious main floor living that opens beautifully to a large new deck surrounded by mature landscaping and trees. At the end of the day you will be happy to retire to this comfortable and inviting primary bedroom suite with 3 pc. ensuite bath. The second bedroom or den has easy access to the 4pc. main bath. You will never feel short of space in this condo, especially if you like to entertain. The bonus is an extra large finished family room and dining space in lower level that includes a full kitchen and a 3 pc. bath, just perfect for hosting any occasion for family and friends. |
| Price | $652,900 |
| Taxes: | $4570.00 |
| Occupancy: | Vacant |
| Address: | 3241 Montrose Road , Niagara Falls, L2H 3L3, Niagara |
| Postal Code: | L2H 3L3 |
| Province/State: | Niagara |
| Directions/Cross Streets: | Matthews Dr. |
| Level/Floor | Room | Length(ft) | Width(ft) | Descriptions | |
| Room 1 | Main | Living Ro | 20.01 | 10 | |
| Room 2 | Main | Dining Ro | 10 | 10.99 | |
| Room 3 | Main | Kitchen | 12.6 | 10.2 | |
| Room 4 | Lower | Family Ro | 24.01 | 12.3 | |
| Room 5 | Lower | Kitchen | 15.28 | 13.81 | |
| Room 6 | Lower | Dining Ro | 14.1 | 10.99 |
| Washroom Type | No. of Pieces | Level |
| Washroom Type 1 | 4 | Main |
| Washroom Type 2 | 3 | Main |
| Washroom Type 3 | 3 | Lower |
| Washroom Type 4 | 0 | |
| Washroom Type 5 | 0 |
| Total Area: | 0.00 |
| Approximatly Age: | 16-30 |
| Washrooms: | 3 |
| Heat Type: | Forced Air |
| Central Air Conditioning: | Central Air |
| Elevator Lift: | False |
$
%
Years
This calculator is for demonstration purposes only. Always consult a professional
financial advisor before making personal financial decisions.
| Although the information displayed is believed to be accurate, no warranties or representations are made of any kind. |
| STICKS & BRICKS REALTY LTD. |
|
|

Rohit Rangwani
Sales Representative
Dir:
647-885-7849
Bus:
905-793-7797
Fax:
905-593-2619
| Book Showing | Email a Friend |
Jump To:
At a Glance:
| Type: | Com - Condo Townhouse |
| Area: | Niagara |
| Municipality: | Niagara Falls |
| Neighbourhood: | 208 - Mt. Carmel |
| Style: | Bungalow |
| Approximate Age: | 16-30 |
| Tax: | $4,570 |
| Maintenance Fee: | $765 |
| Beds: | 2 |
| Baths: | 3 |
| Fireplace: | Y |
Locatin Map:
Payment Calculator:

