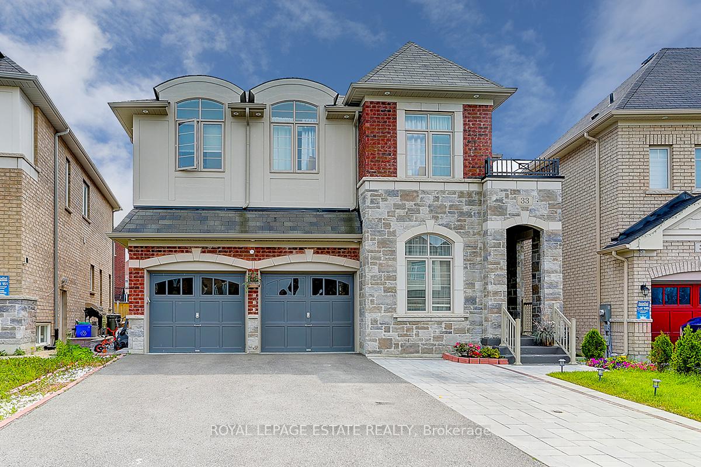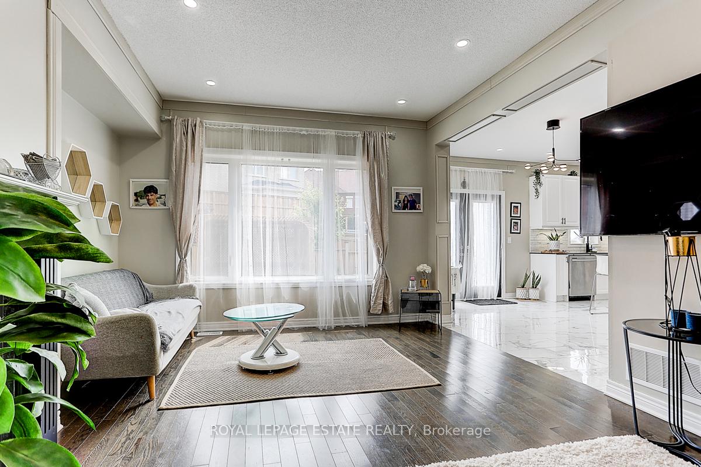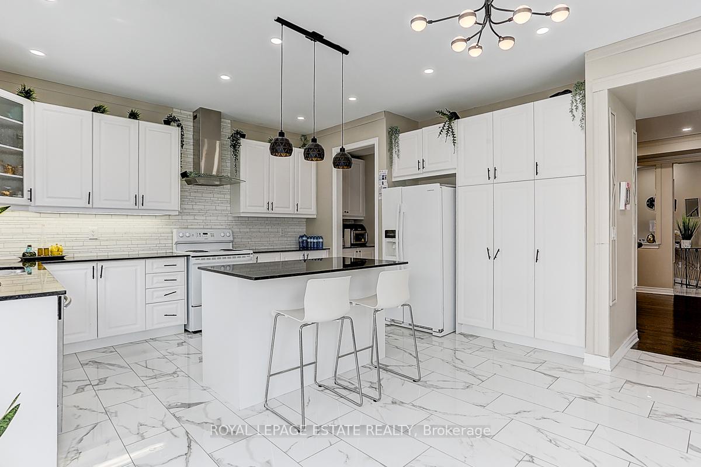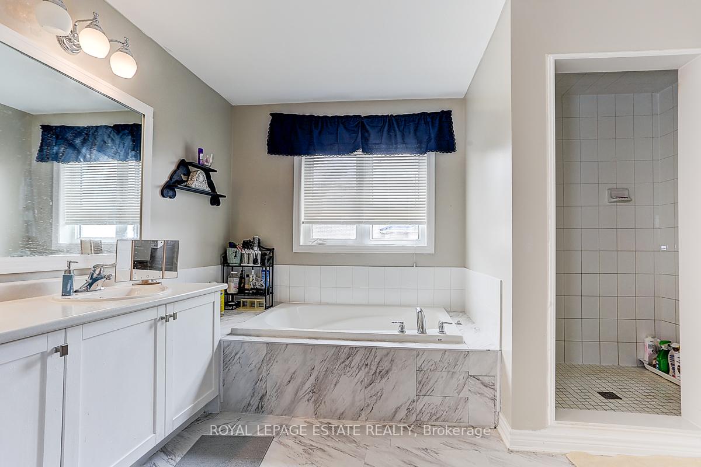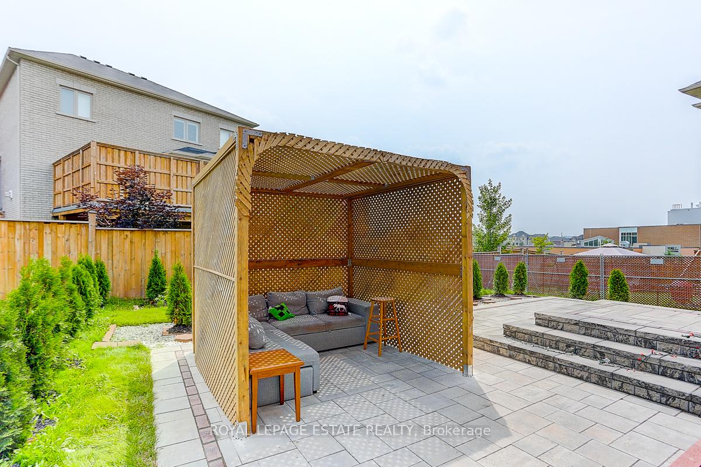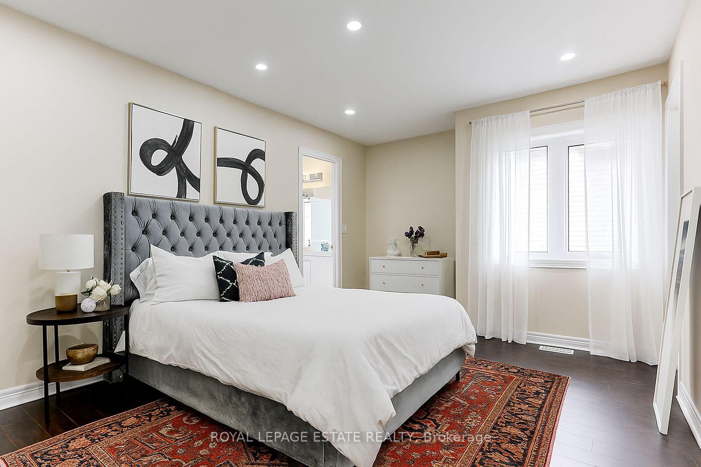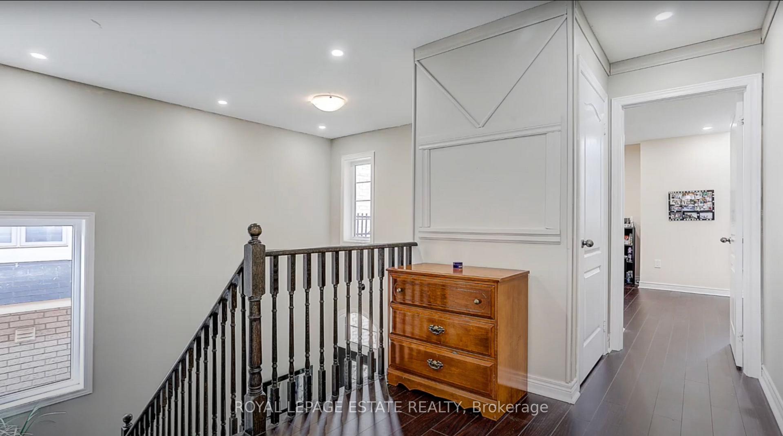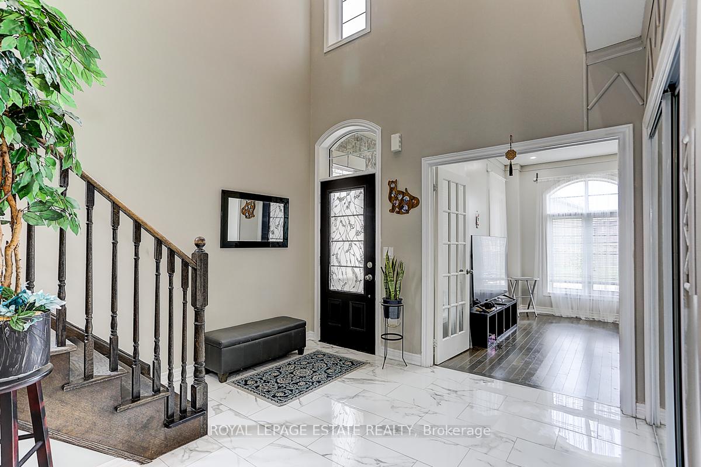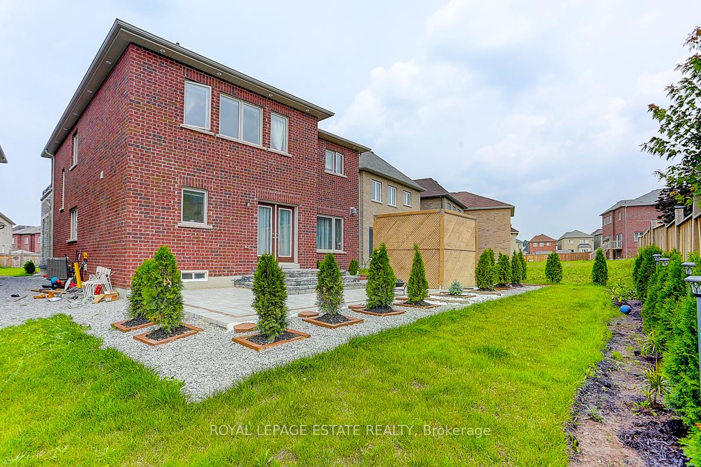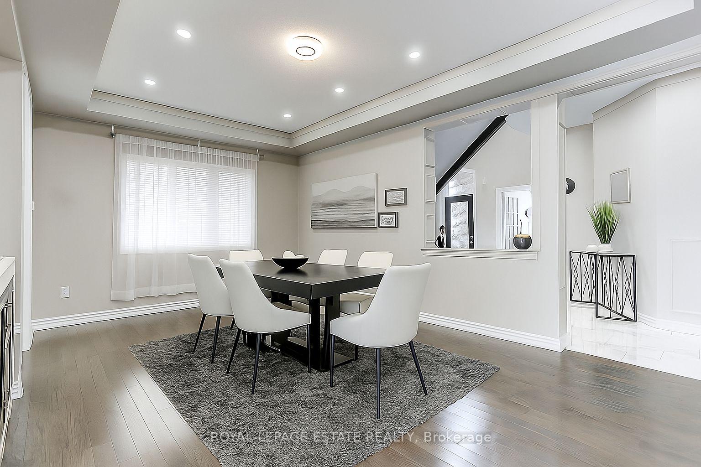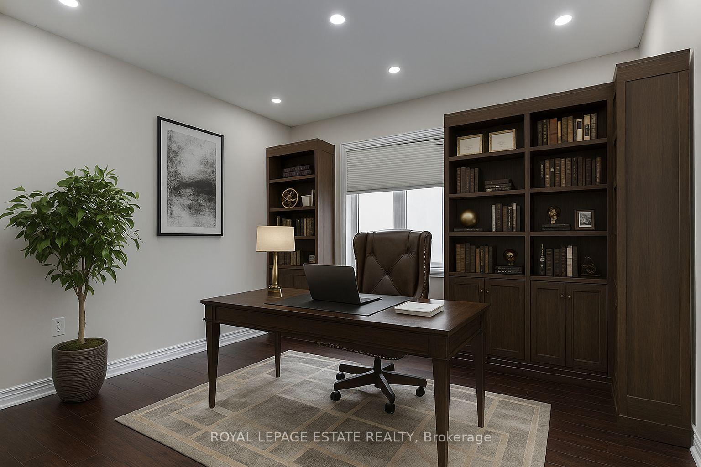$1,425,000
Available - For Sale
Listing ID: N12213282
33 Kavanagh Aven , East Gwillimbury, L0G 1V0, York
| Welcome to 33 Kavanagh Ave, Where Suburban Serenity Meets "Wow, We Actually Have Space"! This 5-bedroom, 4-bathroom detached beauty in family-friendly Sharon checks all the boxes & then some. From the moment you step into the grand foyer (complete with an L-shaped staircase that screams photo op), youll know this is no ordinary home. The main floor boasts 9-foot ceilings, an eat-in kitchen with an island breakfast bar, and enough cupboard space to actually stay organized (imagine that). Upstairs, the primary suite features a 5-piece ensuite thats perfect for bubble baths and pretending you cant hear the kids. The south-facing backyard is your new summer headquarters, featuring a brick patio ready for BBQ season and some serious lounging. Just a few steps to Sharon Public School and Our Lady of Good Counsel Catholic Elementary, so morning drop-offs are a breeze. Love the outdoors? Stroll over to Rogers Reservoir, Murrell Park, or one of three other nearby parks for your daily dose of nature. Commuter? The East Gwillimbury GO Station is just a 6-minute drive, giving you city access without the city chaos.This is more than a house, its your family's next great chapter (with a double garage). |
| Price | $1,425,000 |
| Taxes: | $6752.00 |
| Occupancy: | Tenant |
| Address: | 33 Kavanagh Aven , East Gwillimbury, L0G 1V0, York |
| Directions/Cross Streets: | 404/Leslie/Green Lane |
| Rooms: | 10 |
| Bedrooms: | 5 |
| Bedrooms +: | 0 |
| Family Room: | F |
| Basement: | Full |
| Level/Floor | Room | Length(ft) | Width(ft) | Descriptions | |
| Room 1 | Flat | Living Ro | 20.43 | 12.79 | Hardwood Floor, Large Window, Overlooks Backyard |
| Room 2 | Flat | Dining Ro | 18.3 | 14.76 | Hardwood Floor |
| Room 3 | Flat | Kitchen | 18.47 | 13.45 | Granite Counters, Ceramic Floor, Backsplash |
| Room 4 | Flat | Breakfast | 18.47 | 13.45 | Ceramic Floor, Combined w/Kitchen |
| Room 5 | Flat | Office | 12.3 | 8.27 | Hardwood Floor, Window, Overlooks Frontyard |
| Room 6 | Second | Primary B | 18.37 | 12.73 | Laminate, Double Closet, 6 Pc Ensuite |
| Room 7 | Second | Bedroom 2 | 12.14 | 9.84 | Laminate, Closet |
| Room 8 | Second | Bedroom 3 | 10.82 | 10.56 | Laminate, Closet |
| Room 9 | Second | Bedroom 4 | 13.94 | 12.14 | Laminate, Closet, Semi Ensuite |
| Room 10 | Second | Bedroom 5 | 12.56 | 10.82 | Laminate, Closet, Semi Ensuite |
| Washroom Type | No. of Pieces | Level |
| Washroom Type 1 | 5 | Second |
| Washroom Type 2 | 4 | Second |
| Washroom Type 3 | 2 | Ground |
| Washroom Type 4 | 0 | |
| Washroom Type 5 | 0 |
| Total Area: | 0.00 |
| Property Type: | Detached |
| Style: | 2-Storey |
| Exterior: | Brick |
| Garage Type: | Built-In |
| (Parking/)Drive: | Private Do |
| Drive Parking Spaces: | 4 |
| Park #1 | |
| Parking Type: | Private Do |
| Park #2 | |
| Parking Type: | Private Do |
| Pool: | None |
| Approximatly Square Footage: | 3000-3500 |
| Property Features: | Greenbelt/Co, School |
| CAC Included: | N |
| Water Included: | N |
| Cabel TV Included: | N |
| Common Elements Included: | N |
| Heat Included: | N |
| Parking Included: | N |
| Condo Tax Included: | N |
| Building Insurance Included: | N |
| Fireplace/Stove: | Y |
| Heat Type: | Forced Air |
| Central Air Conditioning: | Central Air |
| Central Vac: | N |
| Laundry Level: | Syste |
| Ensuite Laundry: | F |
| Elevator Lift: | False |
| Sewers: | Sewer |
$
%
Years
This calculator is for demonstration purposes only. Always consult a professional
financial advisor before making personal financial decisions.
| Although the information displayed is believed to be accurate, no warranties or representations are made of any kind. |
| ROYAL LEPAGE ESTATE REALTY |
|
|

Rohit Rangwani
Sales Representative
Dir:
647-885-7849
Bus:
905-793-7797
Fax:
905-593-2619
| Book Showing | Email a Friend |
Jump To:
At a Glance:
| Type: | Freehold - Detached |
| Area: | York |
| Municipality: | East Gwillimbury |
| Neighbourhood: | Sharon |
| Style: | 2-Storey |
| Tax: | $6,752 |
| Beds: | 5 |
| Baths: | 4 |
| Fireplace: | Y |
| Pool: | None |
Locatin Map:
Payment Calculator:

