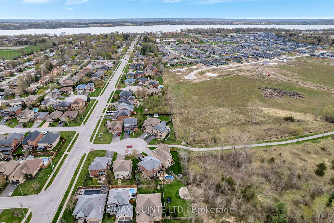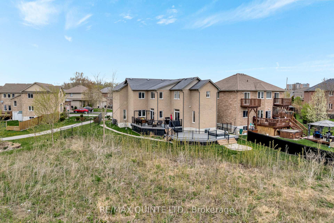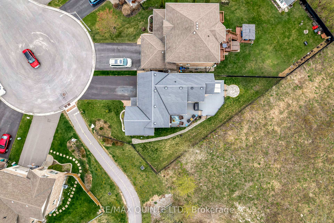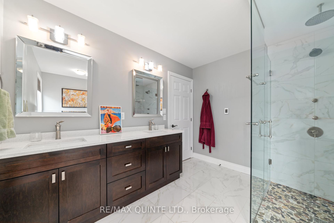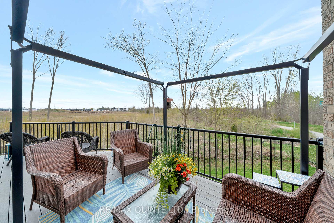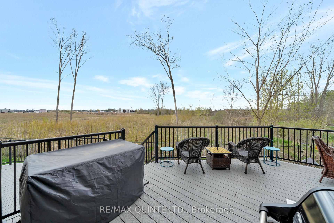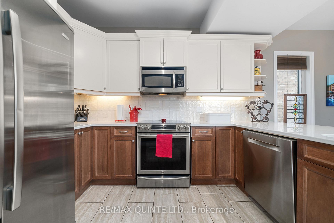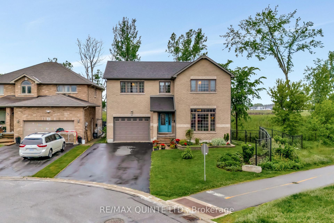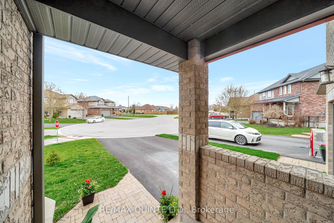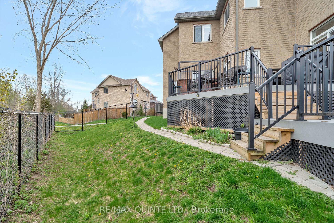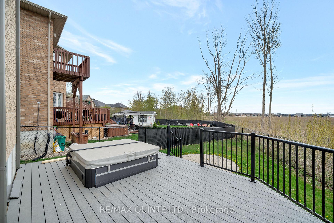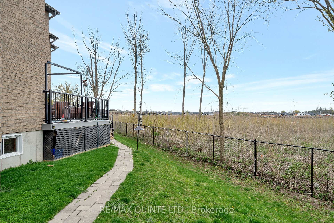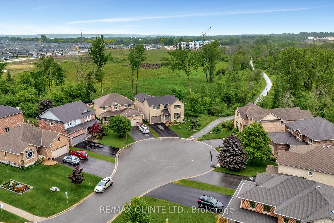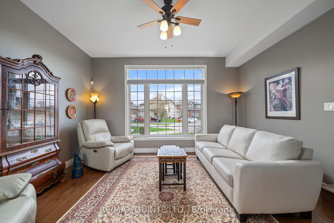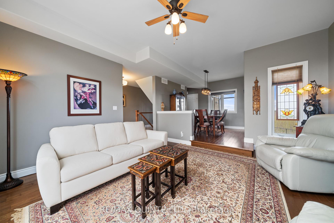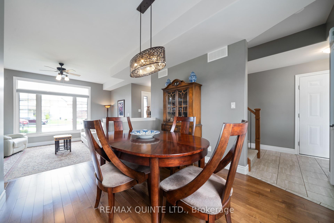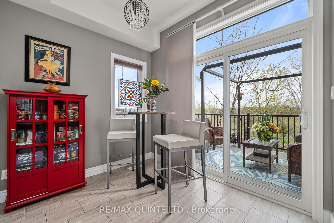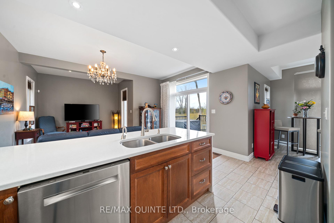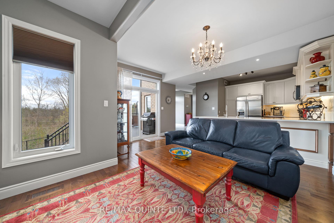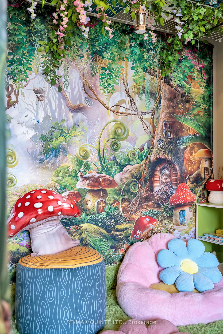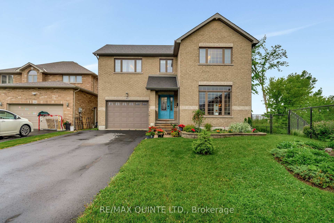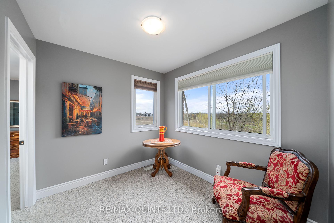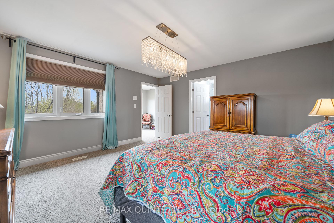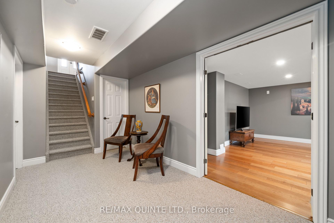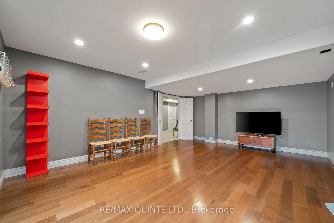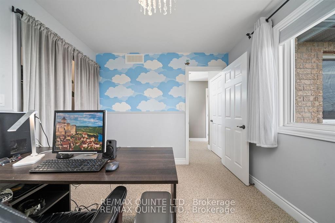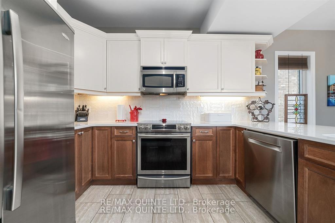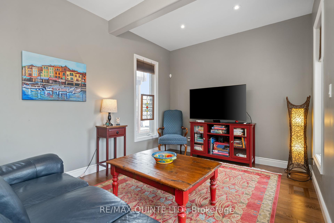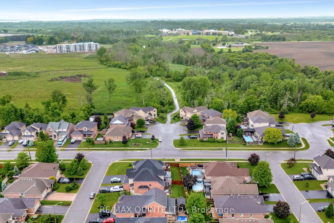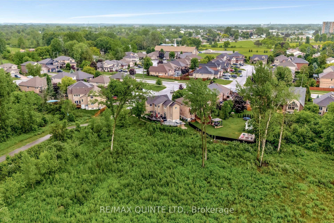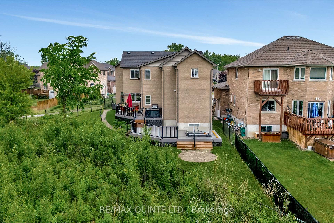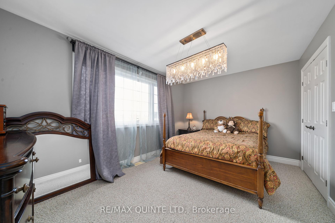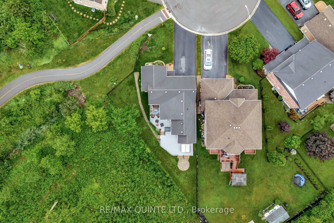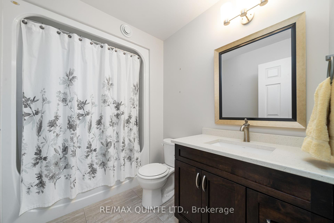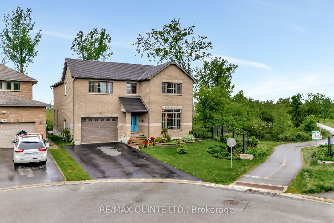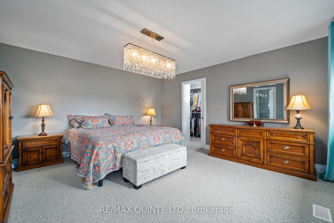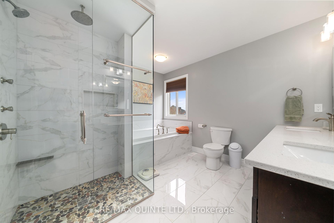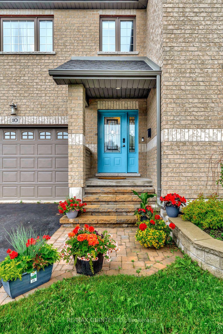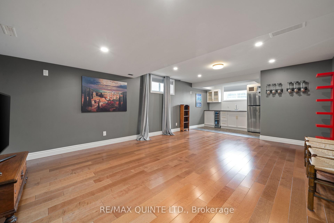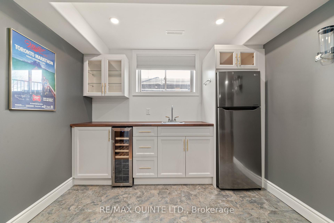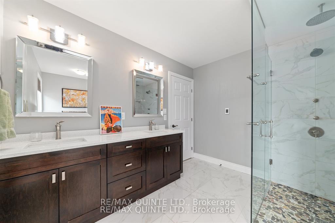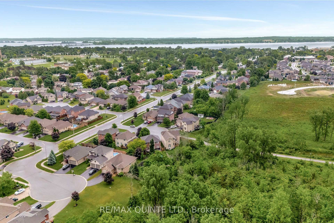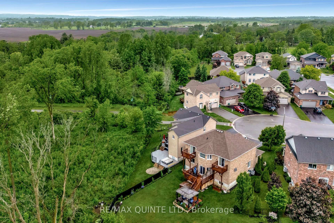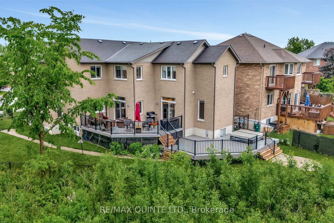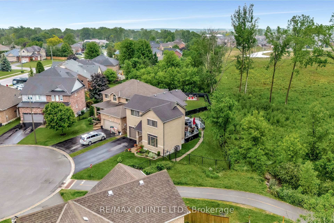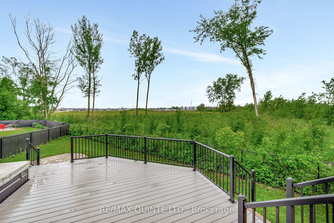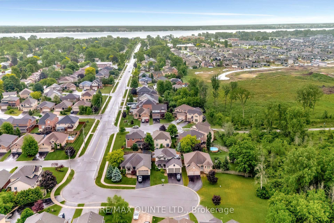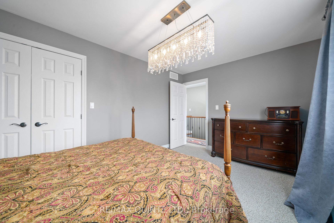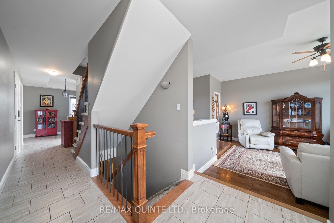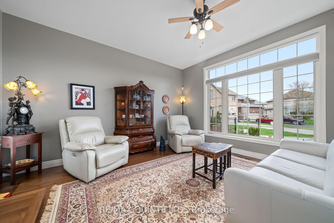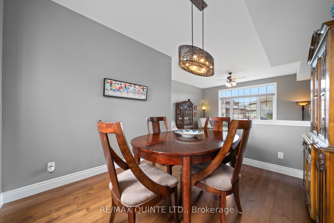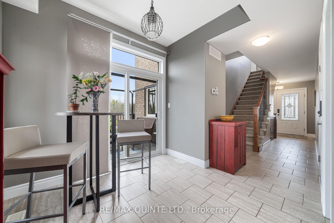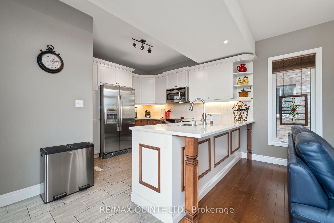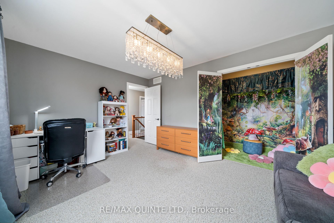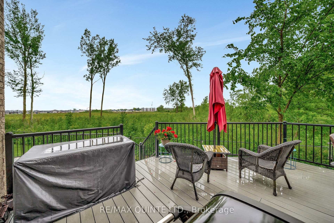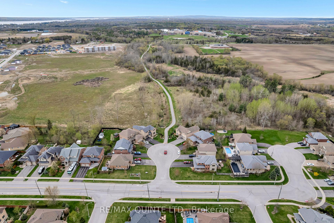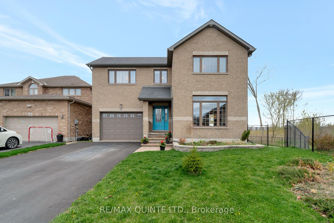$779,900
Available - For Sale
Listing ID: X12211700
10 Meagher Plac , Belleville, K8P 0C1, Hastings
| Discover comfort, character, and style in this exceptional all-brick two-story home in Belleville's sought-after West End, ideally located beside peaceful walking trails.From the moment you step inside, you'll be welcomed by the warmth of hardwood and ceramic flooring and the inviting atmosphere of a sunken living room bathed in natural light. The heart of the home is the beautifully appointed kitchen, featuring custom cabinetry, gleaming quartz countertops, and a convenient on-demand hot water tap perfect for your morning coffee or afternoon tea. The cozy family room and breakfast nook lead seamlessly to the outdoors, where two patio doors open onto a stunning multi-level composite deck your new go-to spot for summer BBQs or quiet morning moments. The fully fenced backyard is lush and low-maintenance, thanks to an in-ground sprinkler system. Upstairs, the spacious primary suite is a private retreat offering a spa-like 5-piece ensuite with in-floor heating, a custom tile shower, and a walk-in closet designed for organization and ease. With four bedrooms and three bathrooms in total, there's plenty of space for the whole family. The fully finished basement adds even more living space and fun a perfect spot for movie nights or hosting game day, complete with a wet bar and built-in candy dispensers for that extra touch of whimsy. With thoughtful upgrades throughout, generous storage, and a location in a welcoming, family-friendly neighborhood, this home is the perfect blend of function and flair. |
| Price | $779,900 |
| Taxes: | $6596.76 |
| Occupancy: | Owner |
| Address: | 10 Meagher Plac , Belleville, K8P 0C1, Hastings |
| Acreage: | < .50 |
| Directions/Cross Streets: | Avondale & Meagher |
| Rooms: | 11 |
| Bedrooms: | 4 |
| Bedrooms +: | 0 |
| Family Room: | T |
| Basement: | Full, Finished |
| Level/Floor | Room | Length(ft) | Width(ft) | Descriptions | |
| Room 1 | Main | Living Ro | 14.86 | 12.96 | |
| Room 2 | Main | Dining Ro | 9.48 | 11.91 | |
| Room 3 | Main | Breakfast | 10 | 8.92 | |
| Room 4 | Main | Family Ro | 14.66 | 15.06 | |
| Room 5 | Main | Kitchen | 13.22 | 11.87 | |
| Room 6 | Main | Bathroom | 4.62 | 4.95 | |
| Room 7 | Lower | Recreatio | 14.14 | 19.81 | |
| Room 8 | Second | Bedroom | 14.69 | 14.69 | |
| Room 9 | Second | Bedroom 2 | 14.86 | 10.99 | |
| Room 10 | Second | Bedroom 3 | 14.69 | 9.91 | |
| Room 11 | Second | Bedroom 4 | 10.04 | 9.51 | |
| Room 12 | Second | Bathroom | 8.23 | 5.87 |
| Washroom Type | No. of Pieces | Level |
| Washroom Type 1 | 2 | |
| Washroom Type 2 | 4 | |
| Washroom Type 3 | 5 | |
| Washroom Type 4 | 0 | |
| Washroom Type 5 | 0 |
| Total Area: | 0.00 |
| Approximatly Age: | 6-15 |
| Property Type: | Detached |
| Style: | 2-Storey |
| Exterior: | Brick |
| Garage Type: | Attached |
| (Parking/)Drive: | Private Do |
| Drive Parking Spaces: | 4 |
| Park #1 | |
| Parking Type: | Private Do |
| Park #2 | |
| Parking Type: | Private Do |
| Pool: | None |
| Approximatly Age: | 6-15 |
| Approximatly Square Footage: | 2000-2500 |
| Property Features: | Cul de Sac/D, Fenced Yard |
| CAC Included: | N |
| Water Included: | N |
| Cabel TV Included: | N |
| Common Elements Included: | N |
| Heat Included: | N |
| Parking Included: | N |
| Condo Tax Included: | N |
| Building Insurance Included: | N |
| Fireplace/Stove: | N |
| Heat Type: | Forced Air |
| Central Air Conditioning: | Central Air |
| Central Vac: | N |
| Laundry Level: | Syste |
| Ensuite Laundry: | F |
| Sewers: | Sewer |
$
%
Years
This calculator is for demonstration purposes only. Always consult a professional
financial advisor before making personal financial decisions.
| Although the information displayed is believed to be accurate, no warranties or representations are made of any kind. |
| RE/MAX QUINTE LTD. |
|
|

Rohit Rangwani
Sales Representative
Dir:
647-885-7849
Bus:
905-793-7797
Fax:
905-593-2619
| Virtual Tour | Book Showing | Email a Friend |
Jump To:
At a Glance:
| Type: | Freehold - Detached |
| Area: | Hastings |
| Municipality: | Belleville |
| Neighbourhood: | Belleville Ward |
| Style: | 2-Storey |
| Approximate Age: | 6-15 |
| Tax: | $6,596.76 |
| Beds: | 4 |
| Baths: | 3 |
| Fireplace: | N |
| Pool: | None |
Locatin Map:
Payment Calculator:

