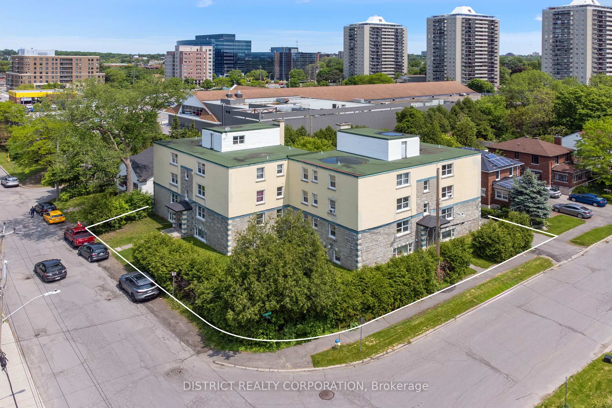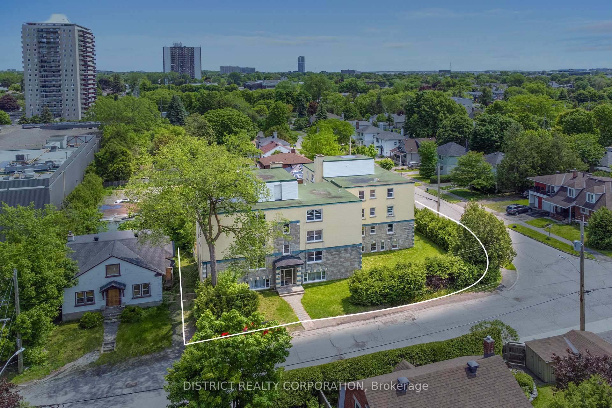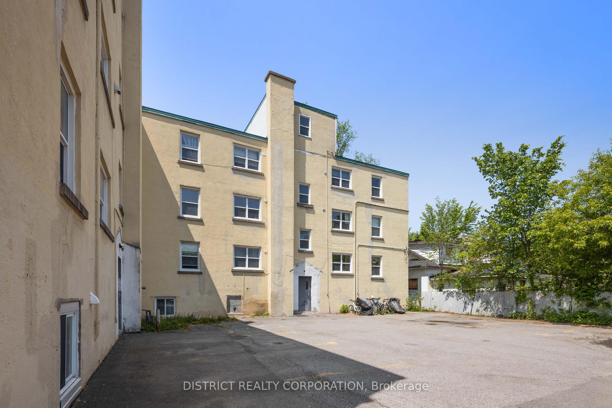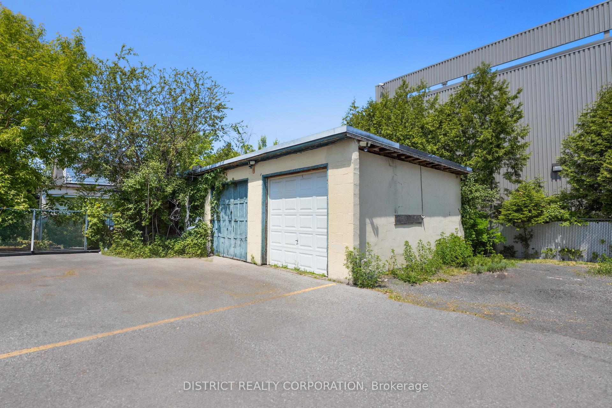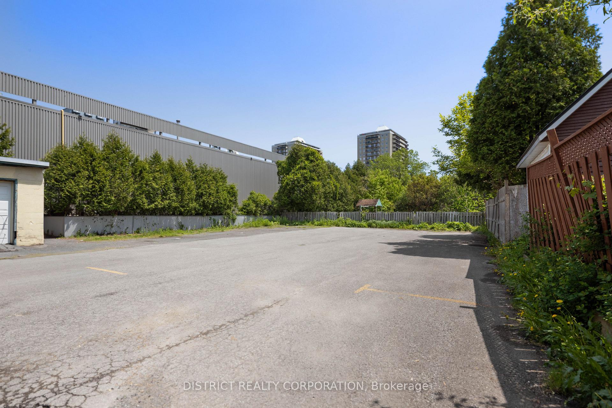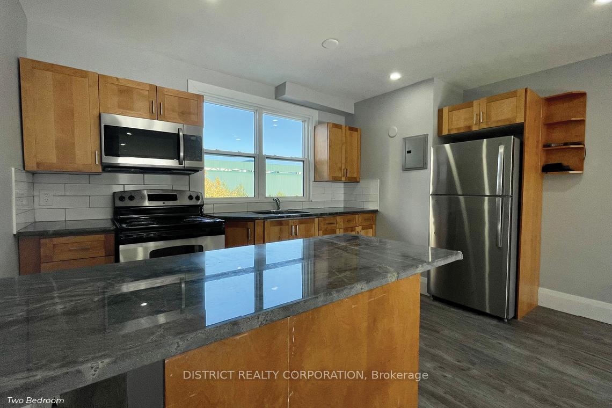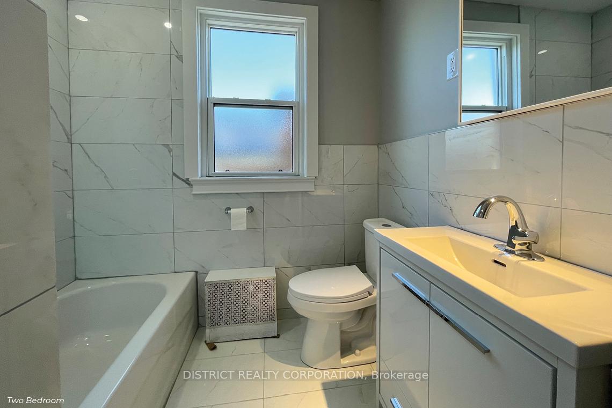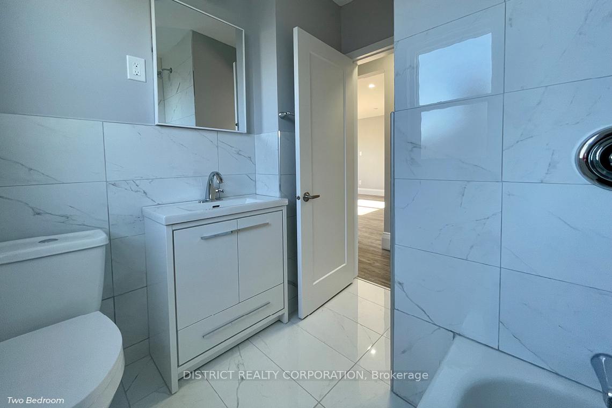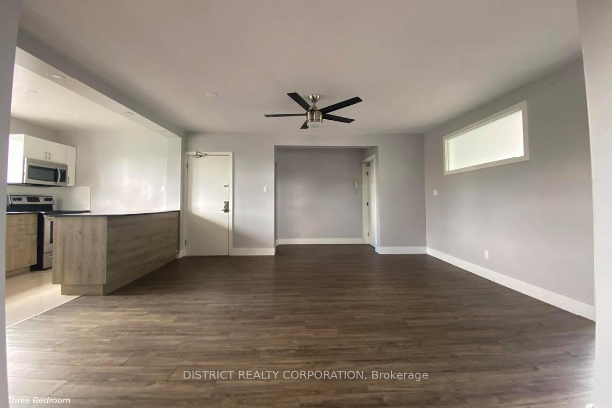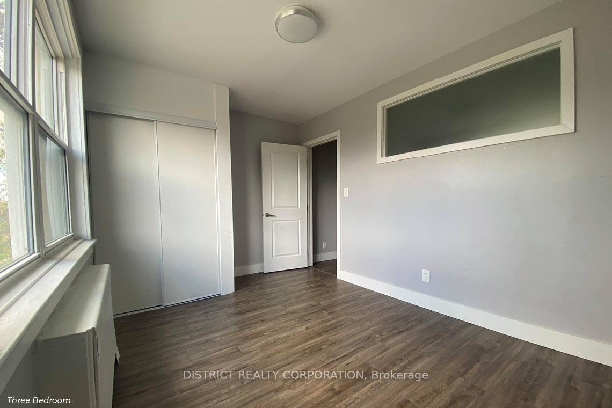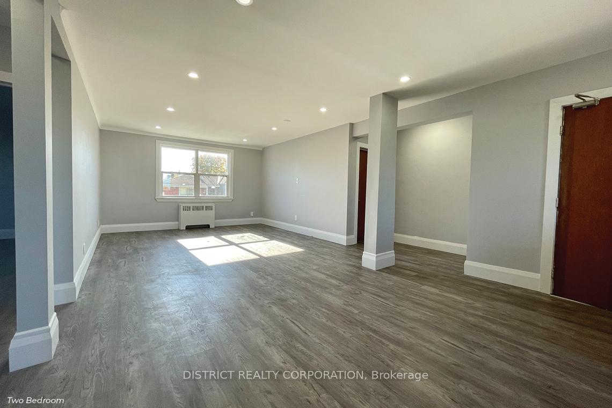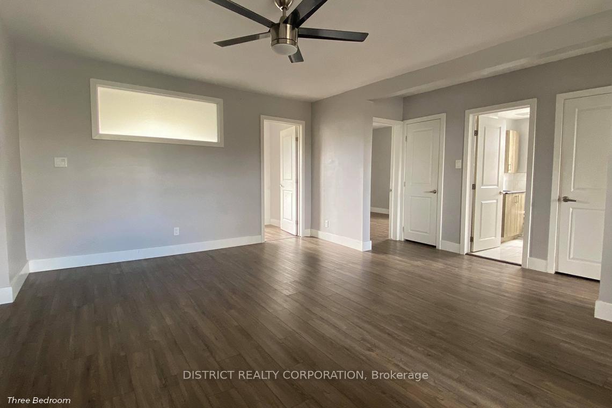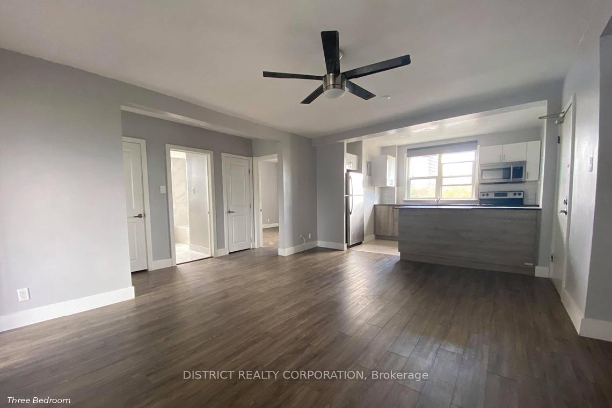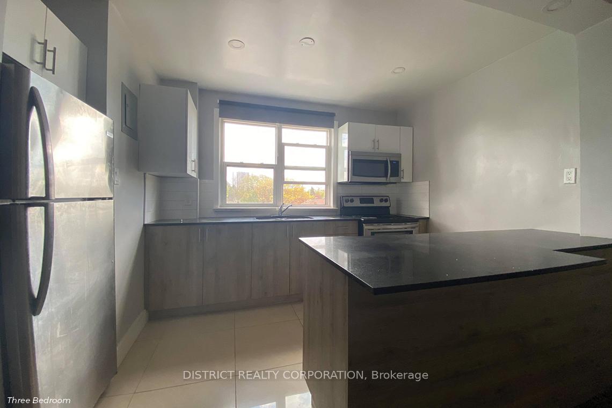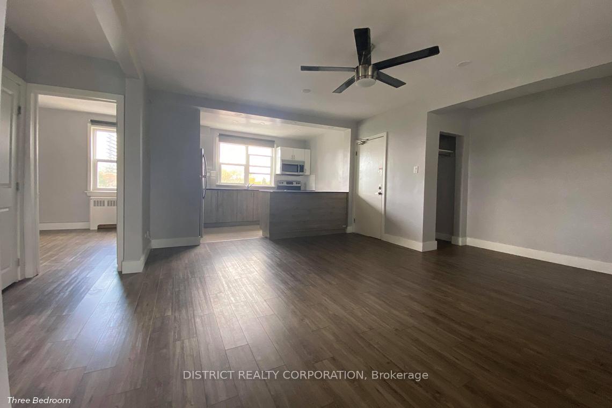$5,050,000
Available - For Sale
Listing ID: X12212502
5 Wolff Stre , Vanier and Kingsview Park, K1K 1K6, Ottawa
| An exceptional opportunity to acquire a well-performing multi-family asset in one of Ottawa easts most desirable neighbourhoods. 5 Wolff Street features two low-rise multi-family buildings comprising a total of sixteen fully leased units, complemented by an on-site parking lot. This is a turnkey investment offering immediate, stable cash flow with strong potential for future rental growth and value appreciation. The excess land additionally provides Buyers with the opportunity to increase the density on the site through redevelopment. Tucked away on a quiet, tree-lined street, the property is ideally located just minutes from major transit corridors and public transportation, providing seamless access to the downtown core. The surrounding area is rich with amenities, including nearby schools, public parks, and scenic walking and cycling paths along the Rideau River. Residents also enjoy being steps from the Rideau Sports Centre and Real Canadian Superstore, enhancing the everyday convenience of the location. This neighbourhood is highly attractive to students, young professionals, and families alike - those seeking a relaxed, community-oriented setting with generous green space and easy access to urban essentials. 5 Wolff Street presents a rare blend of location, livability, and investment strength in Ottawa's multi-residential market. |
| Price | $5,050,000 |
| Taxes: | $35100.00 |
| Tax Type: | Annual |
| Occupancy: | Tenant |
| Address: | 5 Wolff Stre , Vanier and Kingsview Park, K1K 1K6, Ottawa |
| Postal Code: | K1K 1K6 |
| Province/State: | Ottawa |
| Legal Description: | LTS 1 & 2, PL 453 ; PT LT 3, PL 453 , AS |
| Directions/Cross Streets: | Marguerite Avenue |
| Washroom Type | No. of Pieces | Level |
| Washroom Type 1 | 0 | |
| Washroom Type 2 | 0 | |
| Washroom Type 3 | 0 | |
| Washroom Type 4 | 0 | |
| Washroom Type 5 | 0 |
| Category: | Apartment |
| Use: | Apts - 13 To 20 Units |
| Building Percentage: | T |
| Total Area: | 21500.00 |
| Total Area Code: | Square Feet |
| Management Expense: | 10612 |
| Water Expense: | $8975 |
| Net Income Before Debt: | $350220 |
| Expenses Actual/Estimated: | $Est |
| Sprinklers: | No |
| Washrooms: | 0 |
| Clear Height Feet: | 10 |
| Heat Type: | Gas Hot Water |
| Central Air Conditioning: | No |
$
%
Years
This calculator is for demonstration purposes only. Always consult a professional
financial advisor before making personal financial decisions.
| Although the information displayed is believed to be accurate, no warranties or representations are made of any kind. |
| DISTRICT REALTY CORPORATION |
|
|

Rohit Rangwani
Sales Representative
Dir:
647-885-7849
Bus:
905-793-7797
Fax:
905-593-2619
| Book Showing | Email a Friend |
Jump To:
At a Glance:
| Type: | Com - Investment |
| Area: | Ottawa |
| Municipality: | Vanier and Kingsview Park |
| Neighbourhood: | 3403 - Vanier |
| Tax: | $35,100 |
| Fireplace: | N |
Locatin Map:
Payment Calculator:

