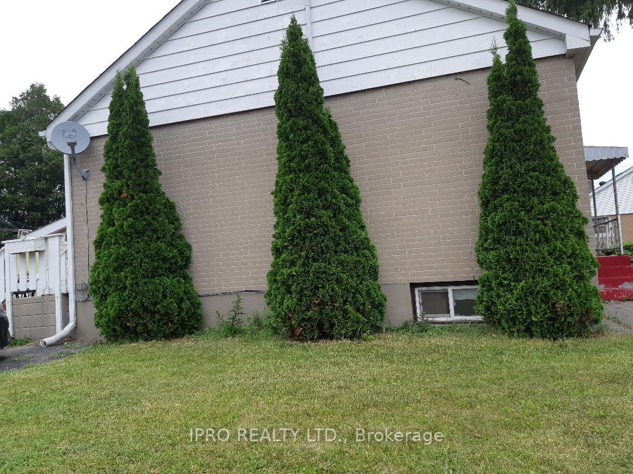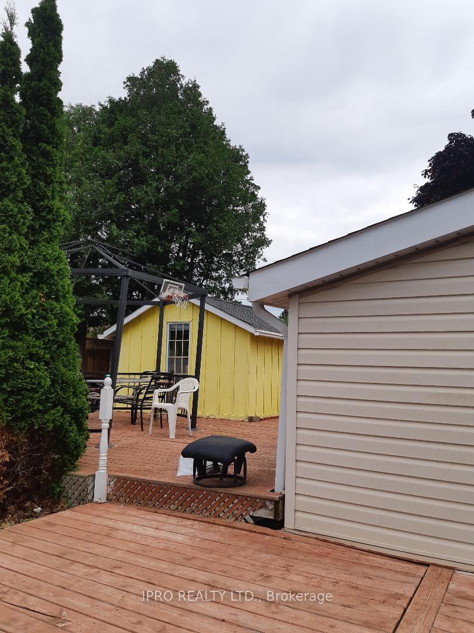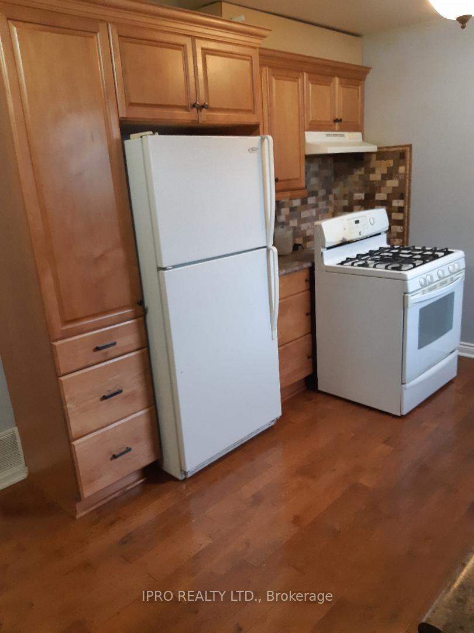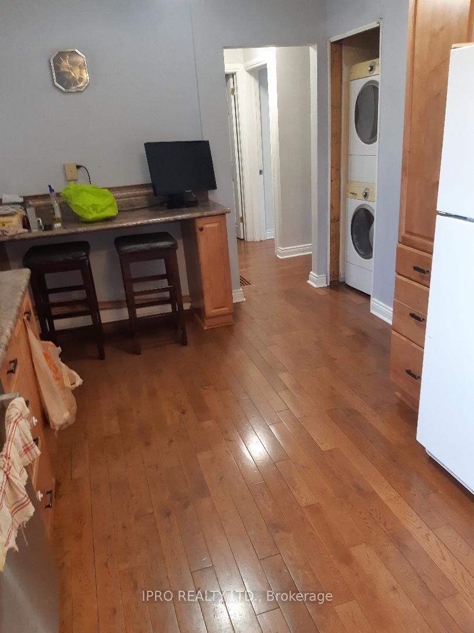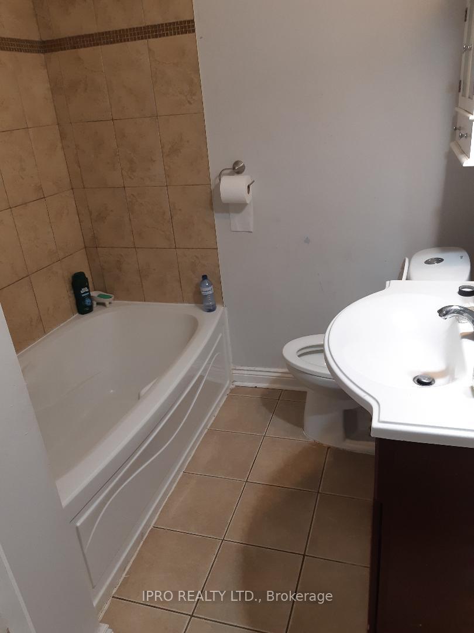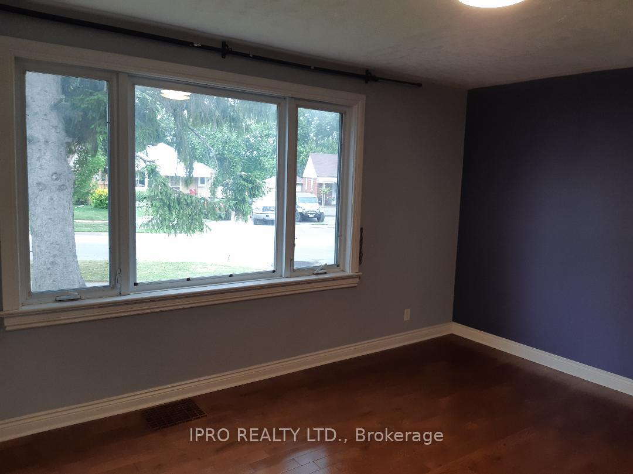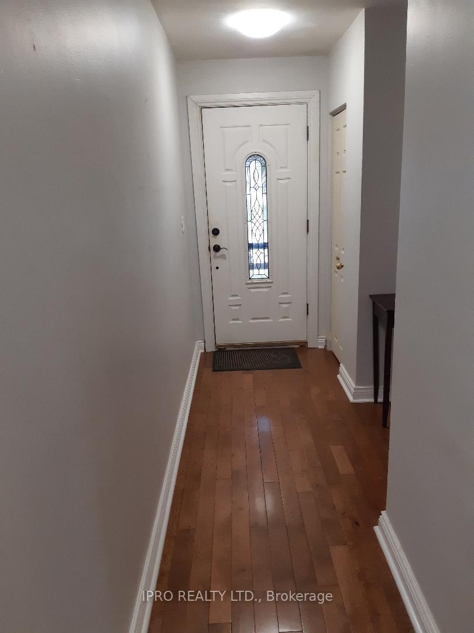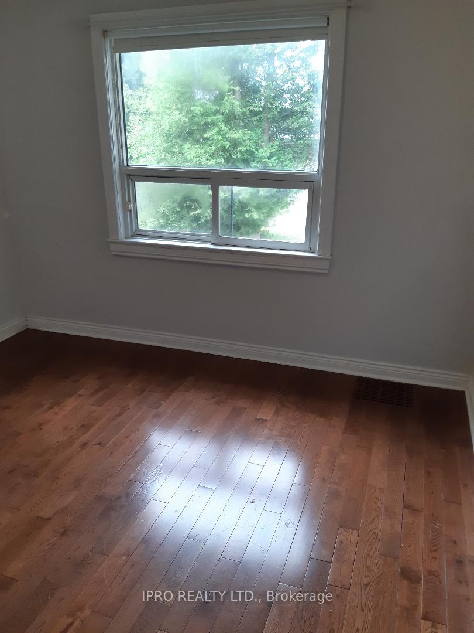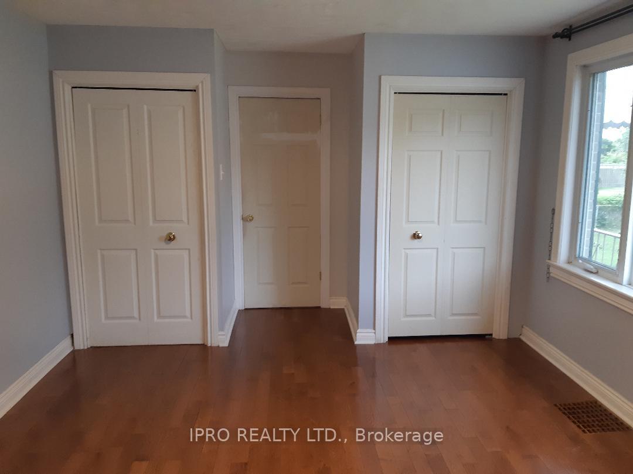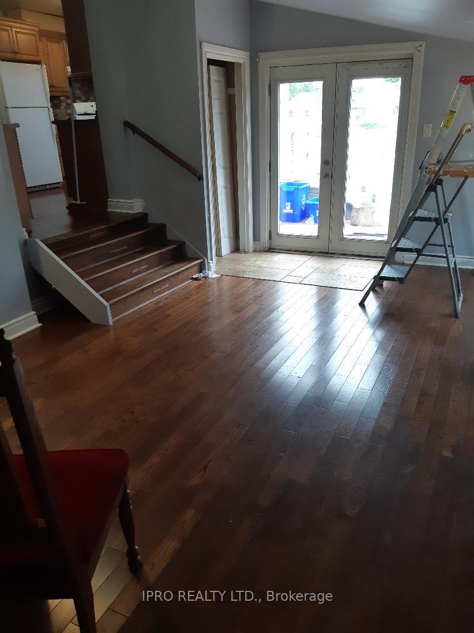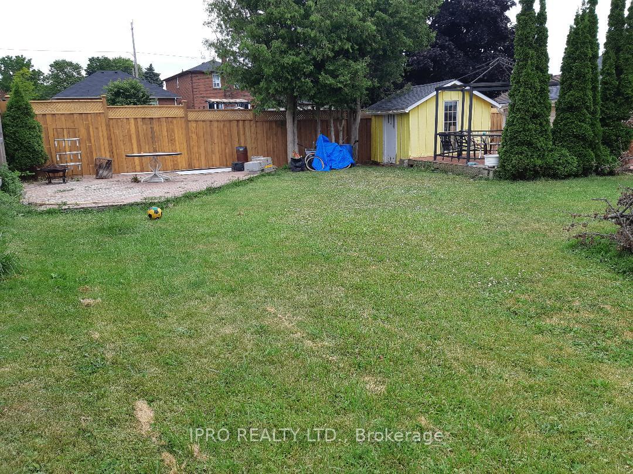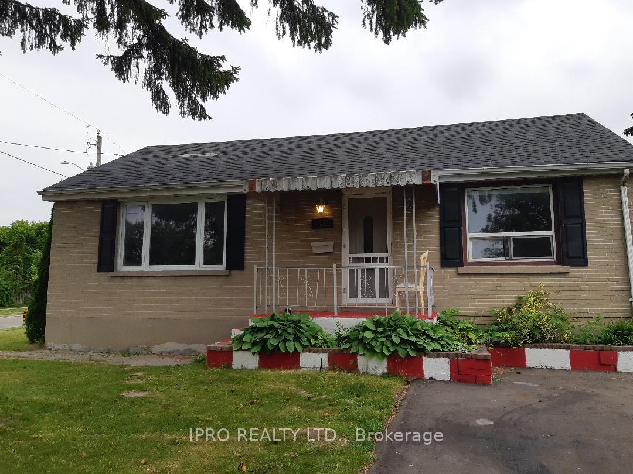$749,900
Available - For Sale
Listing ID: E12213511
38 Kawartha Aven , Oshawa, L1H 3Y8, Durham
| Legal Duplex on a large Lot! This charming bungalow features two fully separate units, perfect for investors or multi-generational living. The main level offers a modern kitchen with breakfast bar, gleaming hardwood floors, and bright living spaces. The lower level is a legal 1-bedroom unit with a spacious rec area, updated 4-piece bath, and separate entrance- ideal for rental income or in-laws. Situated on a large lot on a mature, tree-lined street, just minutes from the beach, waterfront trail, parks, and transit. A rare find in a highly desirable 2 separate driveway on each side of the property. Large shed in the backyard. |
| Price | $749,900 |
| Taxes: | $4023.20 |
| Occupancy: | Owner |
| Address: | 38 Kawartha Aven , Oshawa, L1H 3Y8, Durham |
| Directions/Cross Streets: | Simcoe/Kawartha |
| Rooms: | 5 |
| Rooms +: | 2 |
| Bedrooms: | 3 |
| Bedrooms +: | 1 |
| Family Room: | T |
| Basement: | Separate Ent, Apartment |
| Level/Floor | Room | Length(ft) | Width(ft) | Descriptions | |
| Room 1 | Ground | Living Ro | 22.47 | 13.12 | Combined w/Dining, Laminate, W/O To Yard |
| Room 2 | Ground | Dining Ro | 22.47 | 13.12 | Combined w/Dining, Laminate, Gas Fireplace |
| Room 3 | Ground | Kitchen | 16.53 | 9.84 | Hardwood Floor, Modern Kitchen, B/I Dishwasher |
| Room 4 | Ground | Primary B | 16.96 | 12.37 | Hardwood Floor, Large Window, East View |
| Room 5 | Ground | Bedroom 2 | 11.45 | 9.84 | Hardwood Floor, Closet, Window |
| Room 6 | Ground | Bedroom 3 | 9.84 | 8.17 | Hardwood Floor, Closet, Combined w/Laundry |
| Room 7 | Basement | Living Ro | 34.44 | 15.09 | Broadloom, Window, Open Concept |
| Room 8 | Basement | Kitchen | 11.61 | 9.84 | Breakfast Bar, Tile Floor, Open Concept |
| Room 9 | Basement | Bedroom | 10.99 | 9.97 | Tile Floor, Closet, Window |
| Washroom Type | No. of Pieces | Level |
| Washroom Type 1 | 4 | Ground |
| Washroom Type 2 | 4 | Lower |
| Washroom Type 3 | 0 | |
| Washroom Type 4 | 0 | |
| Washroom Type 5 | 0 |
| Total Area: | 0.00 |
| Property Type: | Duplex |
| Style: | Bungalow |
| Exterior: | Brick |
| Garage Type: | None |
| (Parking/)Drive: | Private, P |
| Drive Parking Spaces: | 2 |
| Park #1 | |
| Parking Type: | Private, P |
| Park #2 | |
| Parking Type: | Private |
| Park #3 | |
| Parking Type: | Private Do |
| Pool: | None |
| Approximatly Square Footage: | 700-1100 |
| Property Features: | Fenced Yard, Park |
| CAC Included: | N |
| Water Included: | N |
| Cabel TV Included: | N |
| Common Elements Included: | N |
| Heat Included: | N |
| Parking Included: | N |
| Condo Tax Included: | N |
| Building Insurance Included: | N |
| Fireplace/Stove: | Y |
| Heat Type: | Forced Air |
| Central Air Conditioning: | Central Air |
| Central Vac: | N |
| Laundry Level: | Syste |
| Ensuite Laundry: | F |
| Sewers: | Sewer |
| Utilities-Cable: | Y |
| Utilities-Hydro: | Y |
$
%
Years
This calculator is for demonstration purposes only. Always consult a professional
financial advisor before making personal financial decisions.
| Although the information displayed is believed to be accurate, no warranties or representations are made of any kind. |
| IPRO REALTY LTD. |
|
|

Rohit Rangwani
Sales Representative
Dir:
647-885-7849
Bus:
905-793-7797
Fax:
905-593-2619
| Book Showing | Email a Friend |
Jump To:
At a Glance:
| Type: | Freehold - Duplex |
| Area: | Durham |
| Municipality: | Oshawa |
| Neighbourhood: | Lakeview |
| Style: | Bungalow |
| Tax: | $4,023.2 |
| Beds: | 3+1 |
| Baths: | 2 |
| Fireplace: | Y |
| Pool: | None |
Locatin Map:
Payment Calculator:

